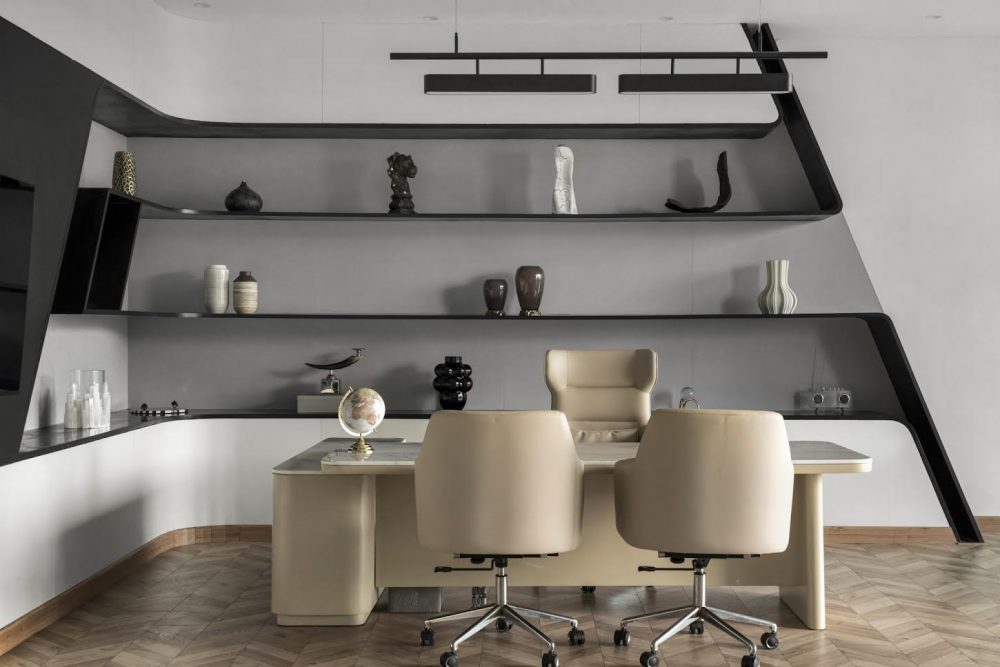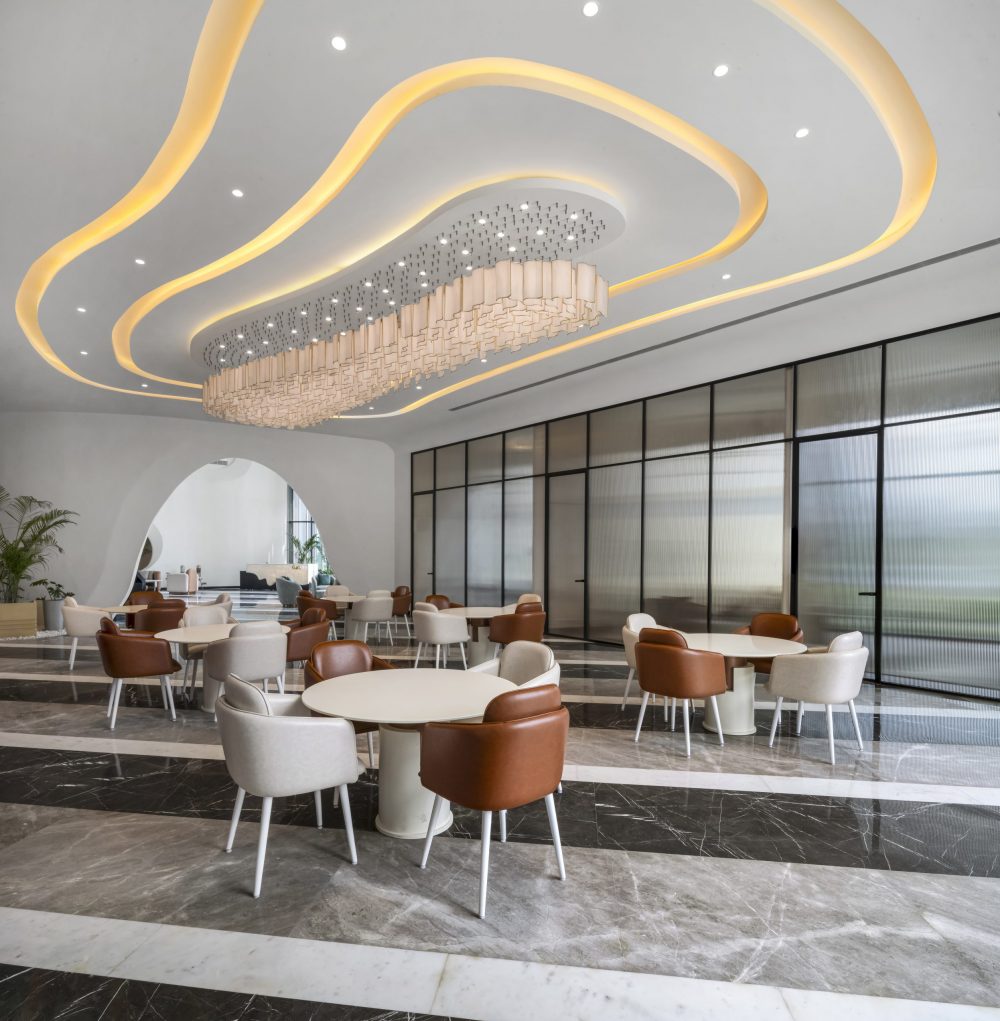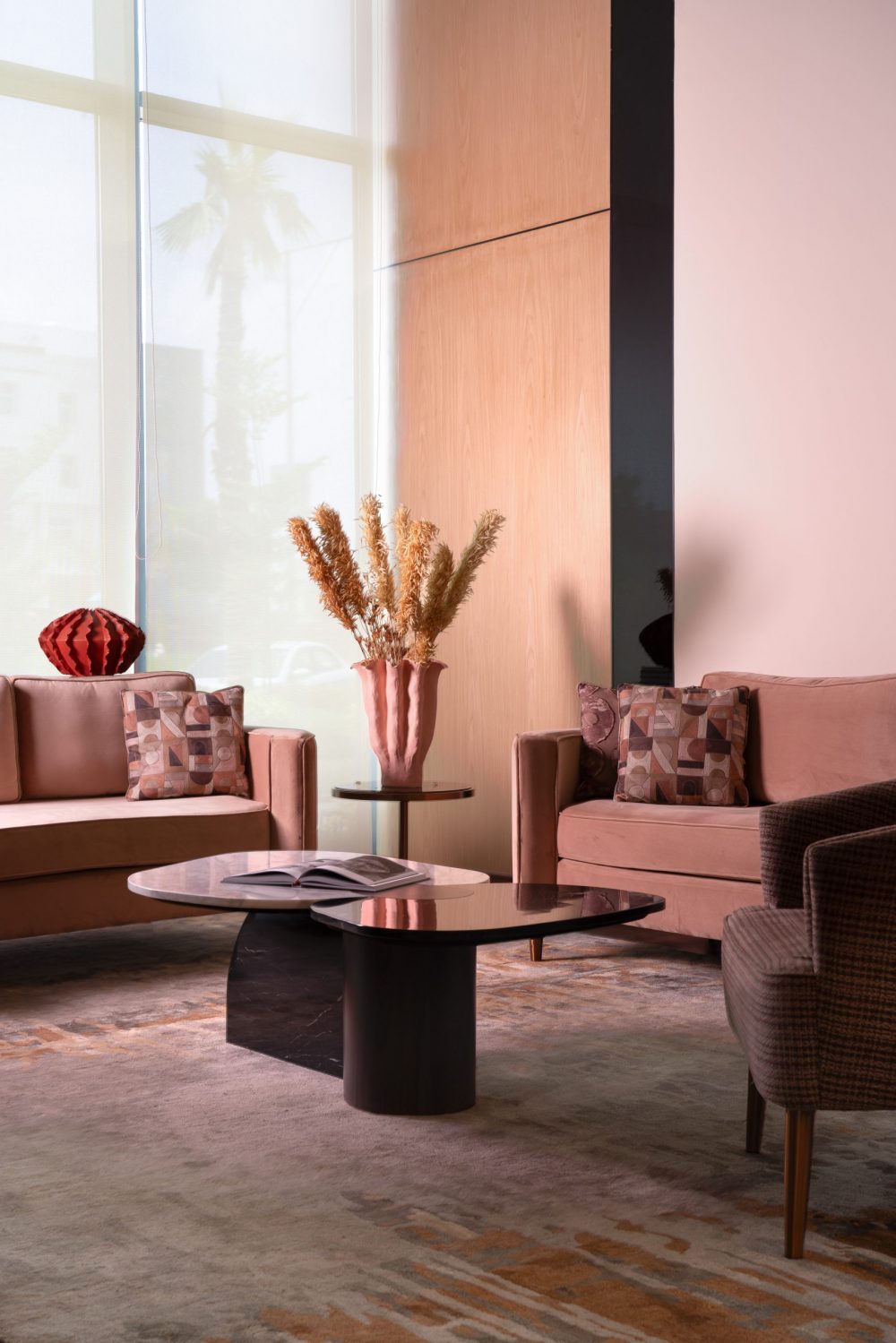At the Gaur NYC Experience Centre, Confluence transforms real estate into an immersive journey, where flowing forms, light, and texture blur the line between nature and architecture.
Project Snapshot:
- Design Firm: Confluence
- Client: Gaur
- Completion Date: September 2024
- Location: Wave City, King Wood Enclave, Ghaziabad, India
- Site Area: 33,067 sq. ft.
- Built-Up Area: 17,461 sq. ft.
Overview
Located along NH 24 in Delhi NCR, the Gaur NYC Experience Centre was conceived as more than just a functional sales and marketing space, it was envisioned as a sensory journey that introduces visitors to a lifestyle of aspiration, elegance, and organic fluidity. The project reflects a deeply rooted design philosophy: to create a contemporary environment inspired by the natural world. With architecture that emulates the gentle flow of water, cave-like openings in the atrium walls, light filtering through leaves, and the texture of riverside stones, the space seeks to blur the lines between nature and built form.

The design brief called for a dynamic, immersive space that would impress visitors while offering comfort and ease of orientation. The design responds to this with an inviting, sculptural form with cave like openings in plan. The façade, an interplay of angled glass panels and vertical metal louvres, creates a layered, wave-like effect, offering glimpses of the interior while building anticipation. The spatial planning unfolds around a double-height atrium, acting as the heart of the project. Every element from the curving plastered walls and bespoke chandeliers to the Manhattan-themed café and curated lounge areas is choreographed to establish a cohesive narrative of refined luxury.
The centre also had to meet practical needs: hosting clients, enabling presentations, displaying models, and housing back-end teams. To this end, spaces like the AV room, model room, director’s cabin, and meeting zones are strategically integrated into the flowing layout. The upper-level workspaces retain the project’s signature material language and visual transparency, while offering moments of privacy and exclusivity.

Project Details & Challenges
With its proximity to NH 24, visibility and visual impact were key drivers in the design strategy. The brief was ambitious: to craft an experience centre that not only introduced potential clients to the aspirational Gaur NYC lifestyle but also left a lasting impression through a sensorial and sculptural spatial journey.
One of the key challenges addressed during the design phase was achieving the organic aesthetic envisioned for the space, one inspired by the gentle flow of water and the filtering of light through natural elements. This vision translated into curved surfaces, irregular offsets, and complex voids that had to be executed with technical precision. The double-height atrium, acting as the central node of circulation, was designed with curved white walls supported by a primary mild steel framework and secondary reinforcements. These were meticulously finished in plaster to form winding shapes with asymmetrical openings, creating an interplay of light, shadow, and volume. Crafting these amorphous forms required a detailed understanding of both material behaviour and construction sequencing.

Another design complexity lay in the façade system, which featured angled glass panels positioned in a wave-like pattern to offer transparency while creating rhythm and depth. This layered approach was further elevated with vertical metal louvres of varying heights and widths, forming a continuous undulating pattern that required close coordination between design intent and on-site execution.
The design language continued into the interiors, where materiality, lighting, and spatial zoning came together cohesively. The furniture and ceiling details were carefully selected to mirror the organic forms of the architecture, while polished stone laid diagonally on the floor introduced a sense of movement and contrast. Spaces such as the café, lounges, AV room, and model room were integrated with unique visual identities while maintaining overall coherence.
Spatial transitions were managed through thoughtful thresholds such as cave-like openings and fluted glass doors. An 11-foot-high glass door connected the café to the lounges while maintaining both privacy and visual flow. The AV room, model room, and upper-level director’s cabin and sales areas presented acoustic, lighting, and connectivity challenges, which were resolved through bespoke ceiling details, cove lighting, and sound absorption finishes like acoustic fabric paneling.
At every stage, the design and construction teams had to align closely to ensure that the envisioned organic fluidity translated into buildable reality. Between resolving structural demands of curved forms and the installation of layered lighting elements and large-format glass panels, each design move required technical refinement. Despite these challenges, the project was completed delivering a signature space that fully embodied the client’s goals and the design team’s creative ambition.
Key Products
Polished Stone Flooring – Supplied by A Class Marble, the flooring features diagonally laid slabs that enhance the sense of movement and structure within the organic interiors.
Custom Rugs & Carpets – Crafted by Jaipur Rugs, these bespoke textile pieces bring warmth, texture, and local craftsmanship into the lounge and seating areas.

Tech Solutions
Pin Lighting System: Used in the portal frame façade and private terrace to simulate celestial and ambient lighting effects
Acoustic Panelling: Luxe grey fabric panels in the AV room for enhanced sound insulation and clarity
Custom Cove Lighting: Integrated in ceilings for layered ambient illumination throughout key interior spaces
Digital Display Systems – High-definition interactive screens for real estate walkthroughs and presentations. These systems are used extensively in the AV room and model display area for immersive buyer presentations.
Security & Access Control – Visitor access and staff entry are managed through biometric and CCTV systems, ensuring secure movement while maintaining an open, welcoming feel.
Overall Project Results
The experience centre has emerged as a destination in itself, offering an immersive, aspirational glimpse into the Gaur NYC lifestyle proposition as per the client brief.
One of the most illuminating outcomes has been how visitors instinctively interact with the space. The fluid movement through zones, beginning with the sculptural façade, leading into the double-height atrium, and eventually filtering into the lounge, café, and AV rooms, has proven to be intuitive and emotionally resonant. Sales teams have noted that potential homebuyers and investors feel more at ease and are more open to extended conversations and decision-making when in such a thoughtfully designed environment. The ambience of the centre has shifted the tone of interactions from transactional to experiential, an outcome the brand had hoped to achieve.
The use of fluted glass and curved forms allows for semi-private meetings while maintaining a feeling of connection to the whole. The acoustically treated AV room and comfortable broker’s lounge have both been frequently cited as most visited features, along with the warm yet aspirational aesthetic of the café area, which reinforces the brand’s NYC-inspired identity. The combination of soft white curves, cascading natural light, and organic planters set into river stones creates a calming, almost gallery-like experience. The sculptural chandelier that swirls across the ceiling further anchors the space, adding a sense of quiet drama and artistic intent. This has become a signature moment not just for photography and branding, but also as an emotional pause point within the customer journey.

From a brand perspective, the centre has exceeded expectations in terms of both functionality and storytelling. It has provided the marketing and sales teams with a versatile, future-ready space that adapts to multiple formats, be it walkthroughs, events, private consultations, or multimedia presentations.
The Gaur NYC Experience Centre demonstrates how architectural storytelling, when done with care and precision, can elevate the perception of a brand and create a space that is remembered after being visited. For everyone involved, from design teams to daily users, the centre has become a benchmark in what experience-driven environments can and should achieve in contemporary real estate development.
Meet the Design Team
Vineeta Singhania, Founder Partner & Principal Architect
Ashulika Arora, Director of Projects
Sudipto Swarnakar, Senior Project Lead
Mohit Babbar, Senior Architect
Saket Grover, Senior Architect
Photography
Avesh Gaur


