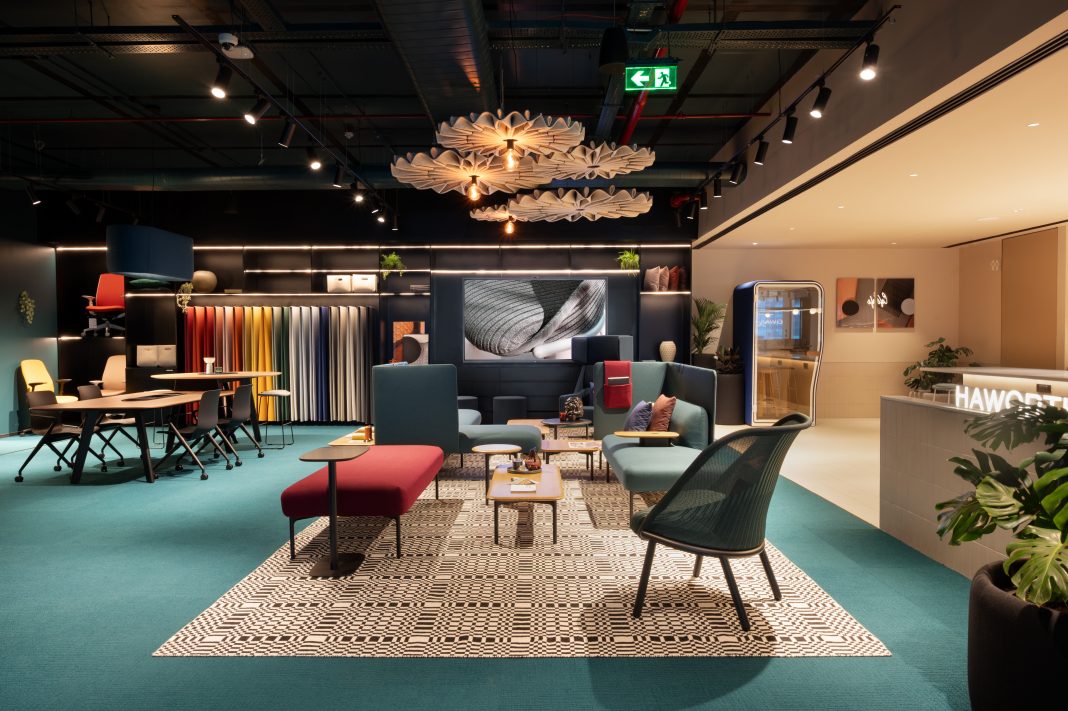Haworth and Acorp Consultants created a minimalist, people-focused workplace where lighting, materiality, and hospitality come together to inspire connection, focus, and well-being.
Project Snapshot:
- Design Firm: Acorp Consultants
- Client: Haworth International
- Completion Date: August 2025
- Location: Hyderabad, Telengana, India
- Size: 8000 sq ft
Overview
The Haworth Hyderabad project was envisioned as more than just a workplace — it was designed to be a living expression of the brand’s global ethos, where minimalism, innovation, and people-centric design converge. The goal was to craft a space that reflects clarity, functionality and hospitality, while creating an environment that inspires collaboration and well-being. Lighting played a central role in defining the character of the interiors, not merely serving its functional purpose but becoming a tool to shape spatial identity, depth and ambiance. Subtle ambient lighting, layered with focused accents, was orchestrated to create a sense of rhythm and variety across different zones, making each area distinct yet connected.
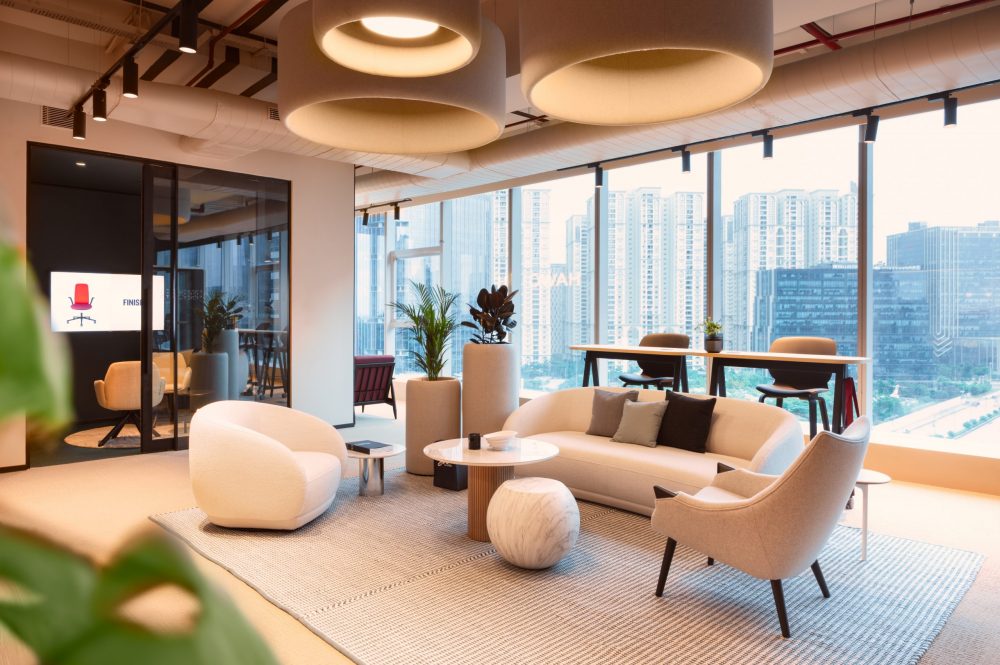
Complementing this, the material palette was kept intentionally minimal, anchored in solid color finishes and tonal differentiations that clearly distinguish collaborative pockets, lounge zones and workspaces, while maintaining an overall harmony. Together, these design moves achieve the project’s overarching goal: to deliver a people-centric workplace that is vibrant yet calm, minimal yet engaging and deeply aligned with Haworth’s vision of creating environments that inspire people to connect, collaborate and thrive.
Project Details & Challenges
One of the key challenges during the project was achieving minimalism without monotony. With the client’s vision focused on clean lines and solid colour finishes, the design team had to ensure visual richness through subtle contrasts — textures, tonal shifts and lighting compositions became the tools to avoid flatness while staying true to the minimalistic approach. Another challenge was integrating lighting as a design feature rather than an afterthought. The solution involved a layered lighting strategy, where ceiling baffles, pendant lights and focused spotlights not only enhanced functionality but also became sculptural highlights in themselves.
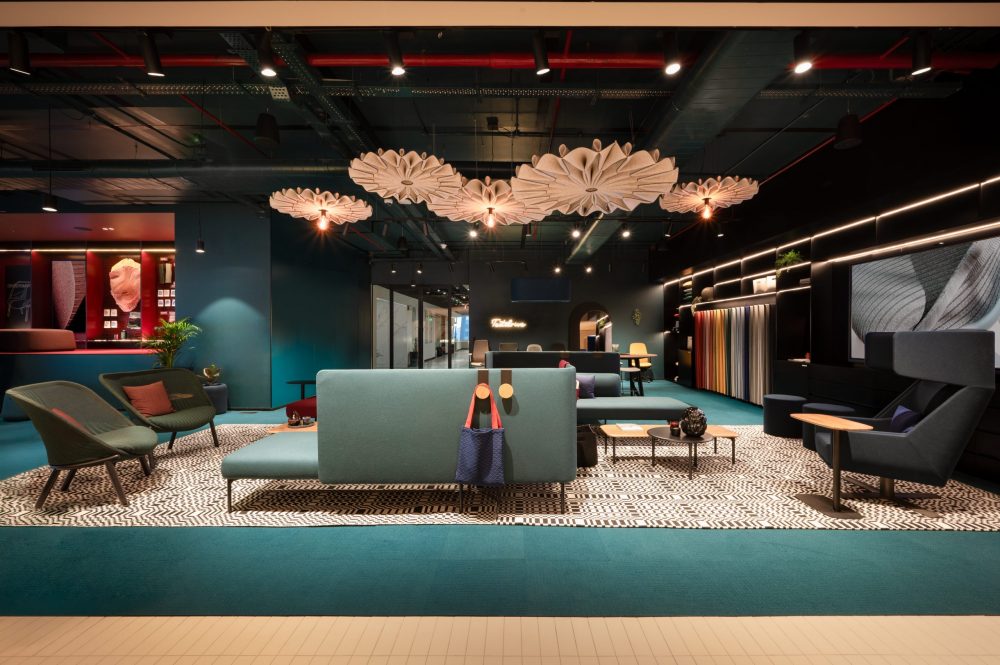
The project also required balancing global standards with local sensibilities, ensuring that the workplace reflected Haworth’s international brand ethos while remaining relevant to Hyderabad context. Material sourcing and execution timelines added complexity, but through close collaboration with vendors, contractors and the client’s global design team, these challenges were navigated successfully.
The result is a workplace that overcame its constraints to deliver a refined, people-centric environment, where light, materiality, and spatial planning work together to create an office that is timeless, collaborative, and aligned with Haworth’s forward-thinking values.
Key Products
Haworth – Modular Furniture
Buzzispace – Light Fixtures
Hush Office – Meeting Pods
Cappellini – Loose Furniture
BoConcept – Loose Furniture
Boss Design – Loose Furniture
Interface – Carpet
Overall Project Results
The project outcomes are reflected in the way employees and visitors experience the space: open lounges and collaborative hubs foster connection, the hospitality-driven high counter acts as a natural gathering anchor, and quiet focus zones provide balance for individual productivity. The brand showcase area, designed as a gallery-style zone, not only highlights Haworth’s products but also reinforces the company’s identity and values within the workplace itself.
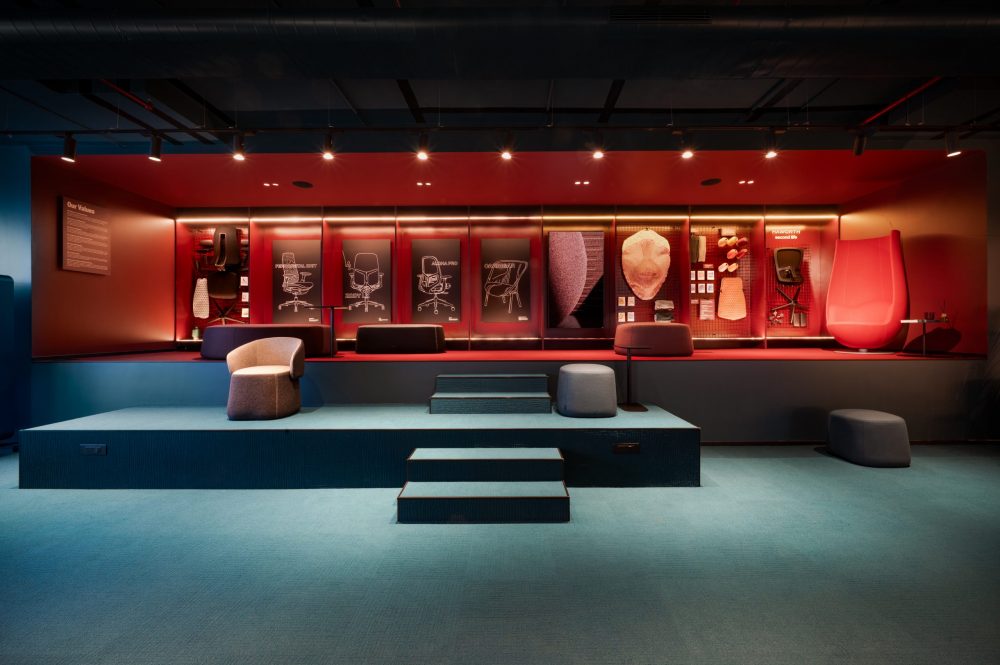
In essence, the outcome is a timeless, future-ready office that reflects Haworth’s forward-thinking culture, strengthens its brand presence in India, and sets a new benchmark for workplaces where design, functionality, and experience converge.
Main Contributors:
It was a perfect collaboration of the in-house design team of Haworth with their global design vision and ethos & legacy of the organization to carry forward, and the localized expertise and technical prowess of Acorp Consultants team. While the ideas of integrating the wide range of products into the space design by Haworth, coupled with the lighting design made a huge difference, at the same time, the technical nuances executed to the Tee by Acorp was one of the key highlights of the project.
Architect/Designer – Haworth
Design and Build Partner – Acorp Consultants
Project Management – PRS Elite
Furniture Supplier – Haworth
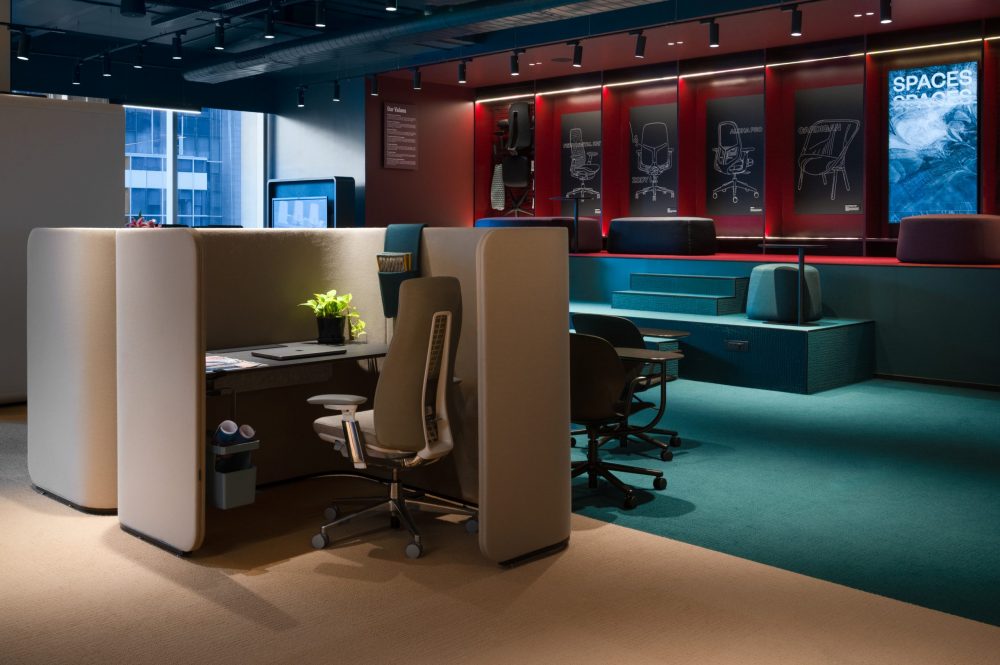
Meet the Design Team
Liz Teh – Haworth
Mohamad Anwar – Haworth
Akash V. – Acorp
Photography

