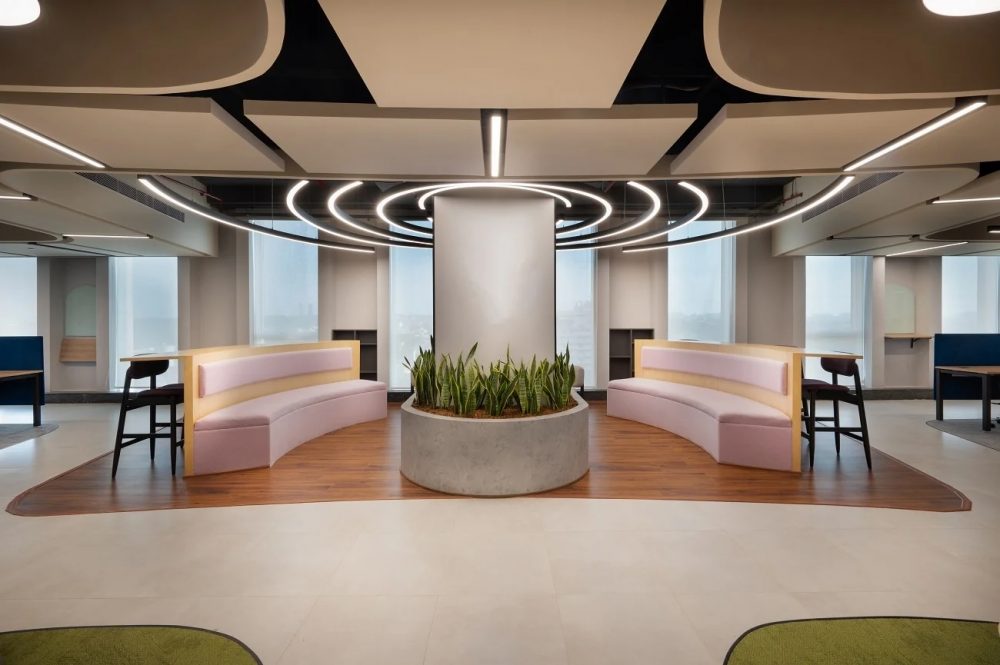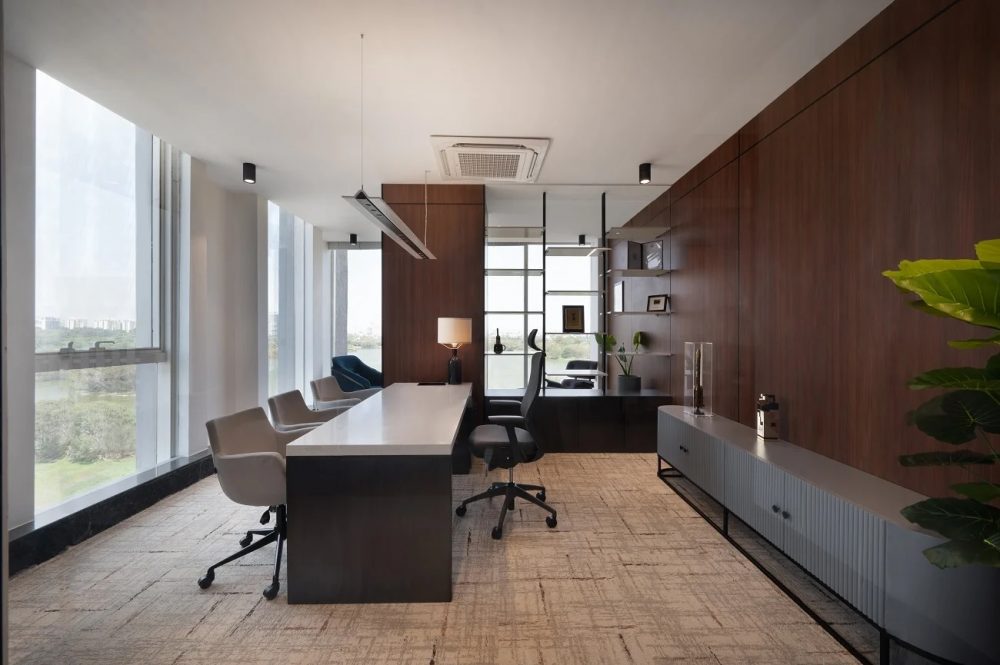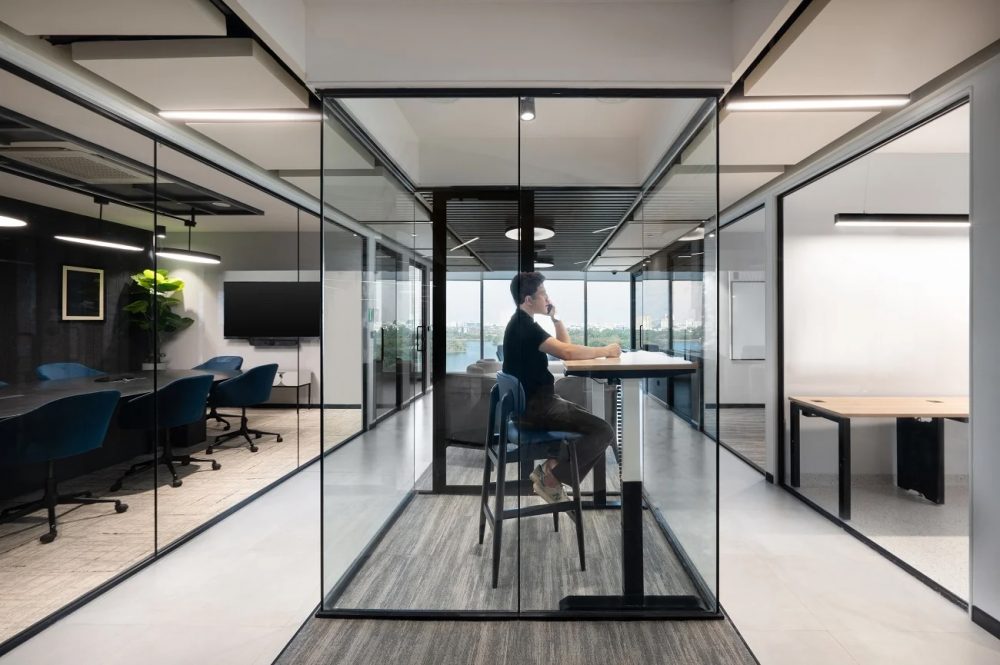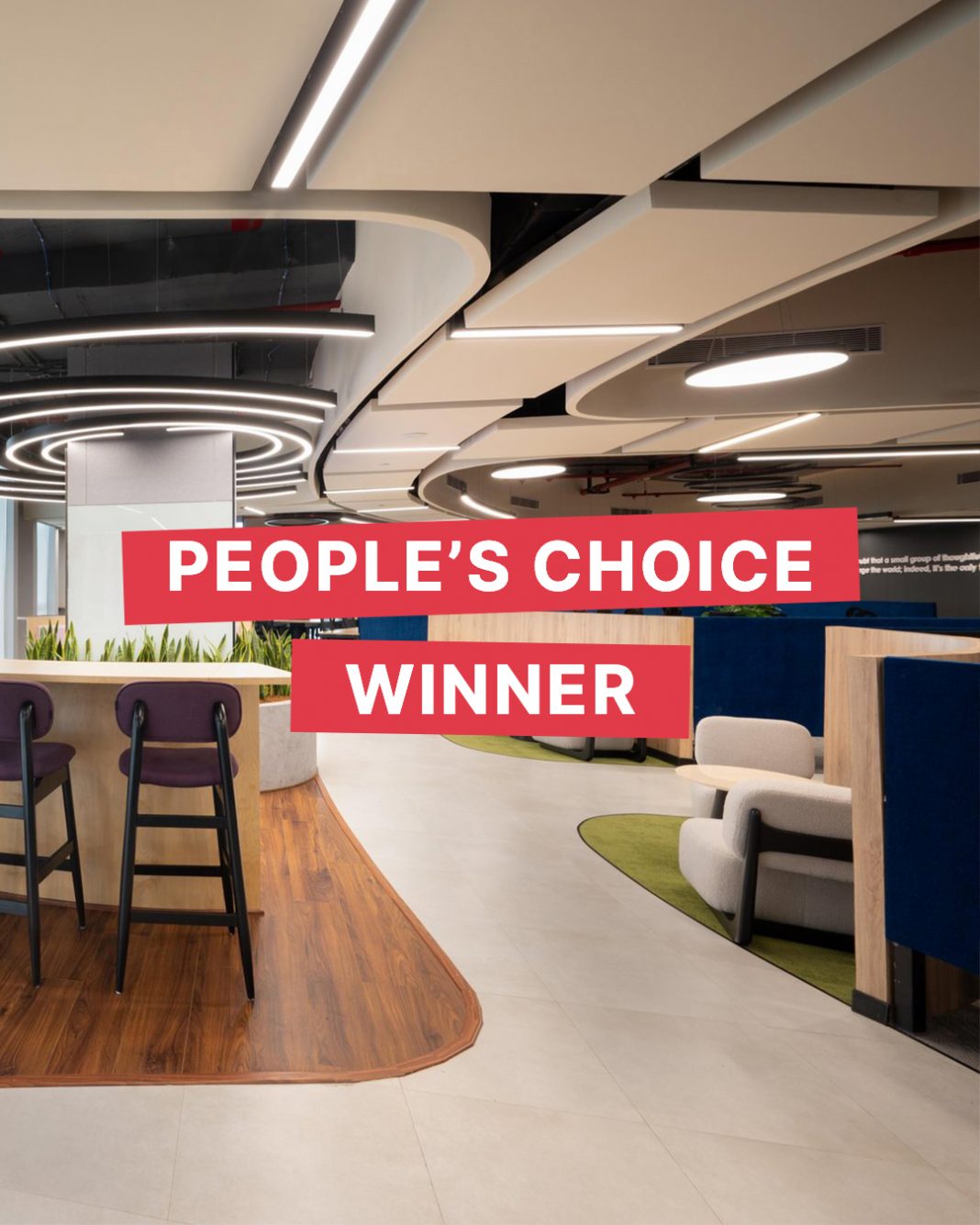Meet 2025 Next Work Environment Competition People’s Choice winner: Studio AsA and their Digantara submission.
The Sound of Productivity: Designing Smarter Soundscapes for Workplaces
In India’s workplaces, noise consistently ranks among the top three reasons employees choose to work from home. The constant hum of conversations, ringing phones, and clattering keyboards chips away at focus, wellbeing, and collaboration. At Digantara, a pioneering aerospace company in Bengaluru, we saw an opportunity to turn this challenge into an advantage. By rethinking how sound interacts with space, we designed a workplace where the acoustic environment actively supports how people work and grow.

The Realities Shaping the Indian Workday
Our design process began with a close look at everyday rhythms of work in India. Two insights stood out:
- The Cognitive Load of Commutes
- For many employees, the workday starts long before they arrive at the office. Hours spent navigating traffic-choked roads or crowded metro lines leave them mentally drained before their first meeting. Without a moment to decompress, that stress carries into the workday, reducing concentration and performance.
- High Density and Noise Overload
- To maximize real estate, many Indian offices prioritize headcount over spatial breathing room. This results in high background noise, reduced privacy, and constant interruptions, particularly in open-plan layouts where sound travels unchecked.
- Designing for a Healthier Soundscape
- Our goal was to create a workplace where sound works for people, not against them. The design for Digantara integrates spatial planning, material choices, and behavioral cues to support focus, collaboration, and wellbeing.

- Calm Arrival Lounges and Break Rooms
- Quiet transition zones, including arrival lounges and restorative break areas, allow employees to reset before engaging in deep work.
- Orbital Layout for Acoustic Zoning
- Inspired by orbital patterns, the floor is organized into concentric rings of activity. Focus zones form the core, buffered by collaboration areas. This intuitive zoning limits noise transfer while reinforcing natural behavioral boundaries.
- Mission Control Room
- For high-energy discussions and leadership meetings, an enclosed, acoustically treated room equipped with dedicated HVAC and AV systems ensures focus zones remain undisturbed.
- Natural Light and Material Strategy
- Biophilic materials such as stone, timber, and soft textiles enhance wellbeing while absorbing and diffusing sound. Ample daylight improves mood, health, and cognitive performance.
- Custom Furniture as Acoustic Buffers
- Modular islands, and soft seating function as both storage and sound barriers, balancing openness with acoustic comfort.

- Private Pods for Calls and Focus
- Soundproof booths offer privacy for calls and deep work, helping reduce noise levels in shared spaces.
- Aligning Visual and Sound Identity
- Orbit-inspired forms and soft curves guide circulation and signal acoustic expectations, embedding workplace etiquette directly into the design.
Shaping the Future of Work in India
The challenges we addressed: commute fatigue, high-density layouts, and noise overload are not unique to Digantara. They define countless workplaces across India. What makes this office distinct is its holistic approach: acoustics, spatial logic, materiality, and behavioral design working to create an environment that looks exceptional and sounds right for the future of work.




 .
. 



