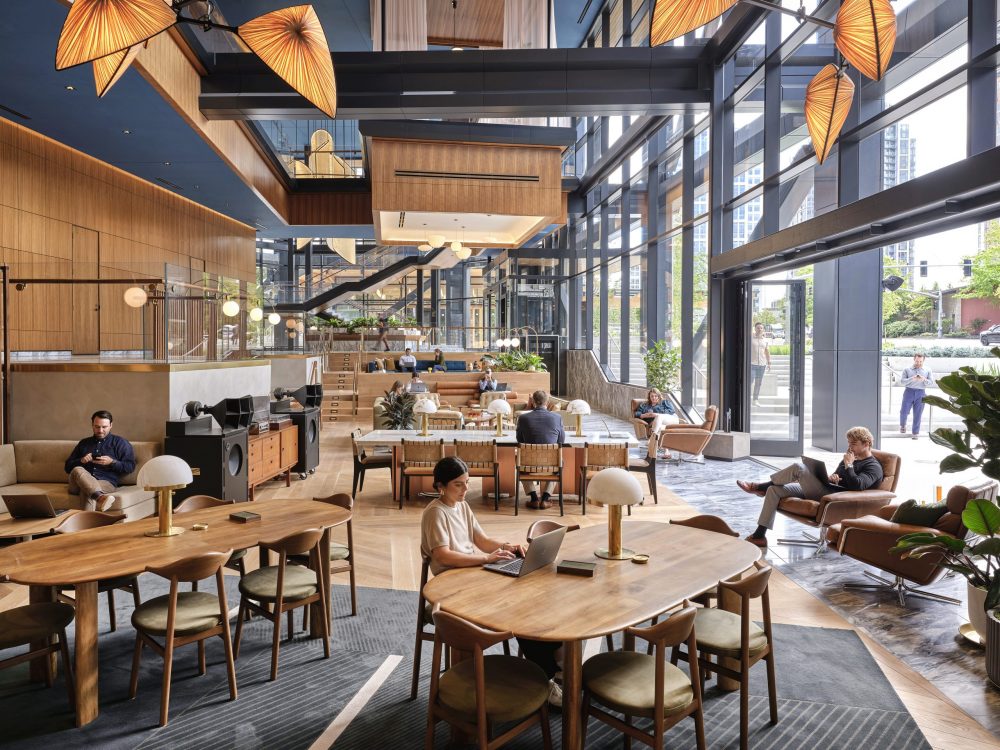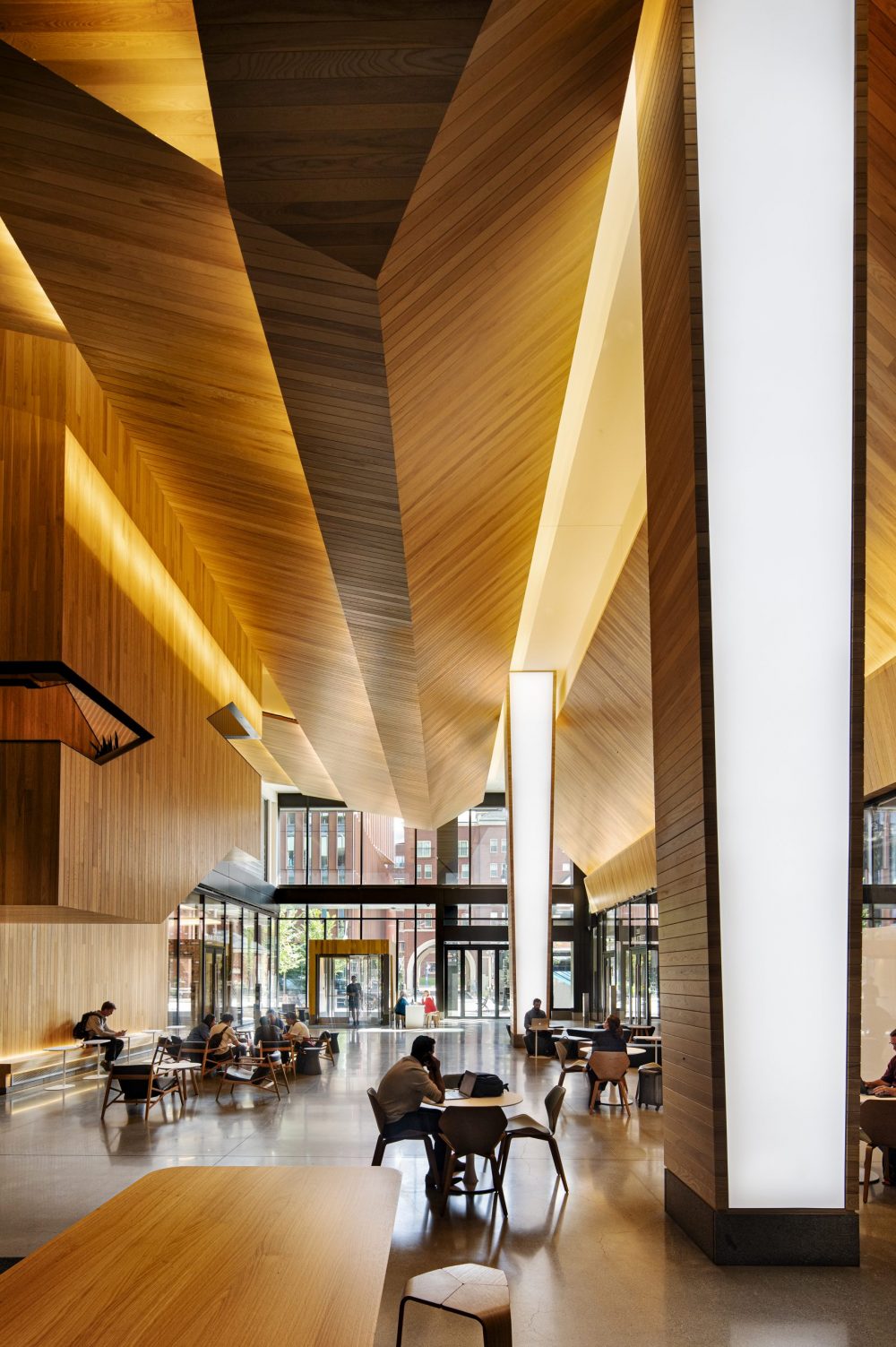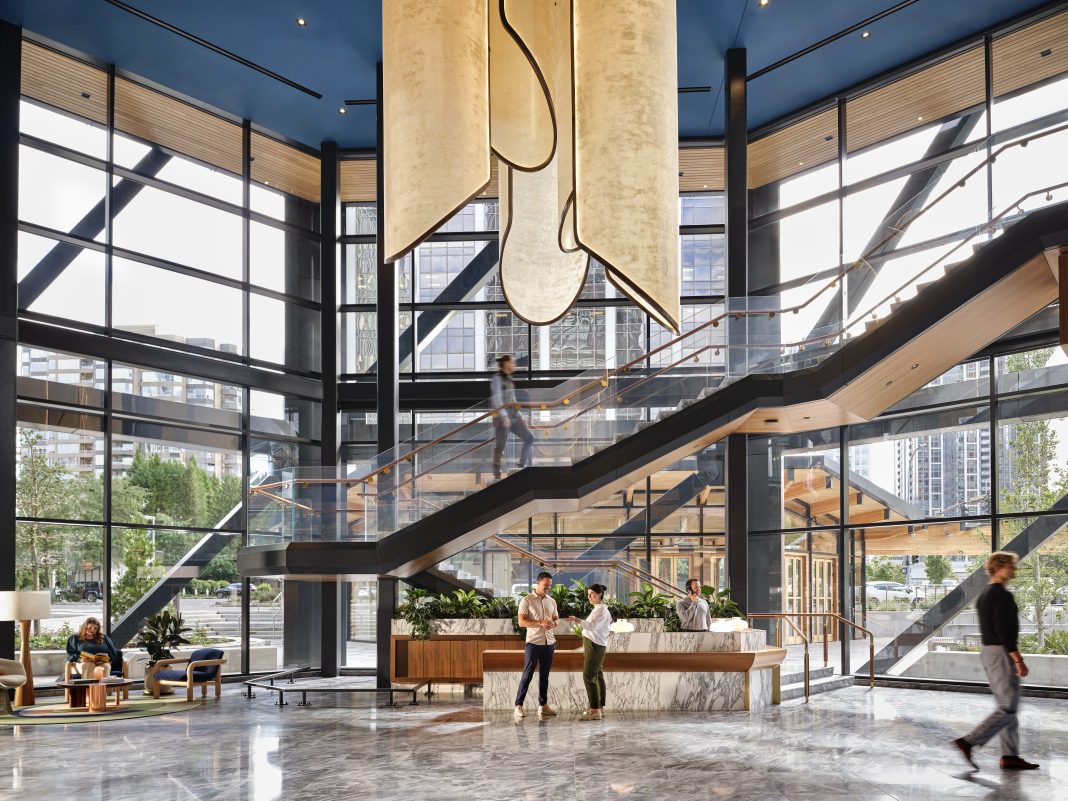Historically, office building lobbies have been purely transitional spaces—beautiful yet briefly occupied. Today, owners and architects are reimagining the lobby’s purpose, design, and user experience.
Evolving from simple thoroughfares, these spaces are becoming hospitality-driven third spaces that invite occupants to linger. They offer larger, more comfortable, flexible areas where people can step away from their offices to work solo, host casual meetings or company gatherings, or simply take a break during the day. Several factors are driving this trend, including the evolving expectations of a new generation of office users and shifts in the retail market.
Traditional lobbies are architecturally significant jewels that mark a building’s presence in the city and add beauty to our streets and communities. However, their secure, pristine interiors are typically considered private space. Despite the large volume of foot traffic entering and exiting each day, many cities have excluded these spaces from the definition of “active use” required on a building’s primary street frontage in zoning codes and design guidelines. Some municipalities limit lobby frontage—along with any necessary street-facing back-of-house spaces—to 25% or less of the street frontage.
This exclusion is intended to encourage building owners and developers to incorporate retail and public spaces within the ground floor of buildings. The intent is sound and largely working; however, some cities have discovered that flexibility is necessary to avoid a surplus of empty storefronts and oversized bike parking rooms that have appeared since 2020.
According to Cushman & Wakefield’s Marketbeat Retail and Office reports for Q3 2025, net absorption rates for retail remain at a historic low of 5.8%, while demand for high-quality office space is increasing. The office report notes that “nearly 60% of U.S. markets saw positive Class A absorption over the past year.”
This market shift presents an opportunity. As traditional retail continues to evolve, reimagined lobbies can fill the void with curated offerings like coffee bars, grab-and-go kitchens, wellness kiosks, or boutique retail pop-ups. This new vision treats the lobby as an extension of the city street, blurring the line between inside and out. Lobbies are transforming from pass-through points to vibrant places that enhance occupant experience and connect buildings to the city through placemaking strategies. The following projects demonstrate how new developments are leading this transformation.
The Eight, Bellevue, Washington
To create a prototype for the catalytic transformation of Bellevue, Washington, Skanska Commercial Development and Pickard Chilton took a hospitality-forward approach to design. The 25-story structure makes a bold gesture: pushing its mass to one side of the site and adopting a side core configuration to create a generous sunlit plaza along the street edge.
This strategic move creates more outdoor space and fundamentally reshapes the relationship between public and private. By positioning the line of security deep within the ground floor, the design dissolves the typical hard boundary of the lobby. Operable facades and an open-concept ground floor enable exterior and interior spaces to blend and encourage free movement from the sunlit plaza to the interior.

At the heart of the ground floor is the “Living Room.” Inspired by Bellevue’s mid-century modern architecture, the expansive lobby lounge extends from the lobby desk to the retail beyond. Defined by a rich material palette, the Living Room features varied seating options for independent work or collaborative gathering, accommodating a range of work styles. An architectural overlook doubles as a stage for events, transforming the space from a quiet refuge to a buzzing venue or vinyl listening lounge as needed.
325 Main Street, Cambridge, Massachusetts
The Cambridge Redevelopment Authority (CRA) announced in June that after nearly three years of construction, Boston Properties (BXP) completed 325 Main Street, the newly designed Cambridge headquarters for Google. This transit-oriented development knits together retail, a mid-block through-connection, and two office lobbies within a central space called the Kendall Public Lobby.

Inspired by the historic ships in the Boston Harbor, the lobby creates an inviting public room. A sculptural angled ceiling plane clad in warm wood evokes the image of a vessel docked above, creating a sense that one has discovered a special spot in the city. The design incorporates an abundance of natural light that transforms the space from a simple pass-through to a destination. Rotating exhibits and events in and around the space are programmed throughout the year to reinforce the lobby’s role as a true public amenity—a place where the building opens to the city and contributes to Cambridge’s creative and civic life.
A Fundamental Shift
The evolution of the office lobby represents more than an architectural trend—it signals a fundamental shift in how we think about workplace experience and urban vitality. By incorporating warm materials and finishes, an abundance of natural light, and memorable entry experiences, architects are creating spaces that feel less like corporate gateways and more like welcoming destinations.
As buildings compete for tenants in an increasingly selective market, the lobby has emerged as a critical differentiator. These reimagined spaces don’t just serve the building’s occupants; they activate street life, support local commerce, and contribute to the cultural fabric of their neighborhoods. The line between public and private, between working and living, continues to blur—and the modern lobby stands at that threshold.
In reimagining the lobby as a hospitality-driven third space, architects and developers are doing more than enhancing the tenant experience. They’re redefining what it means for an office building to be a good neighbor and a vital part of the city.



