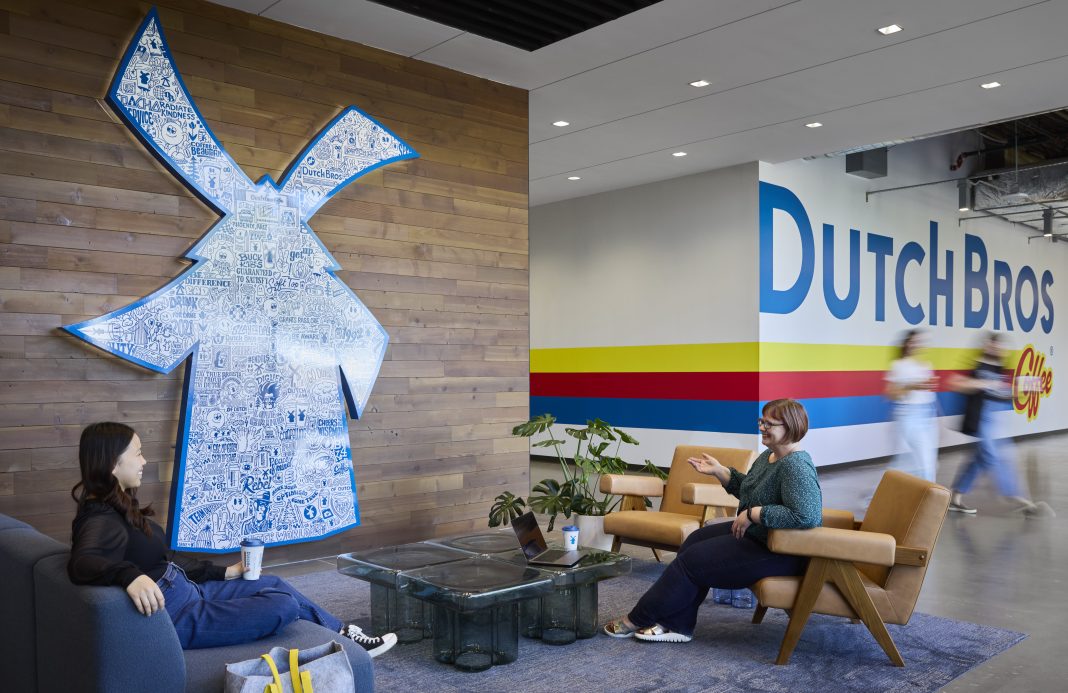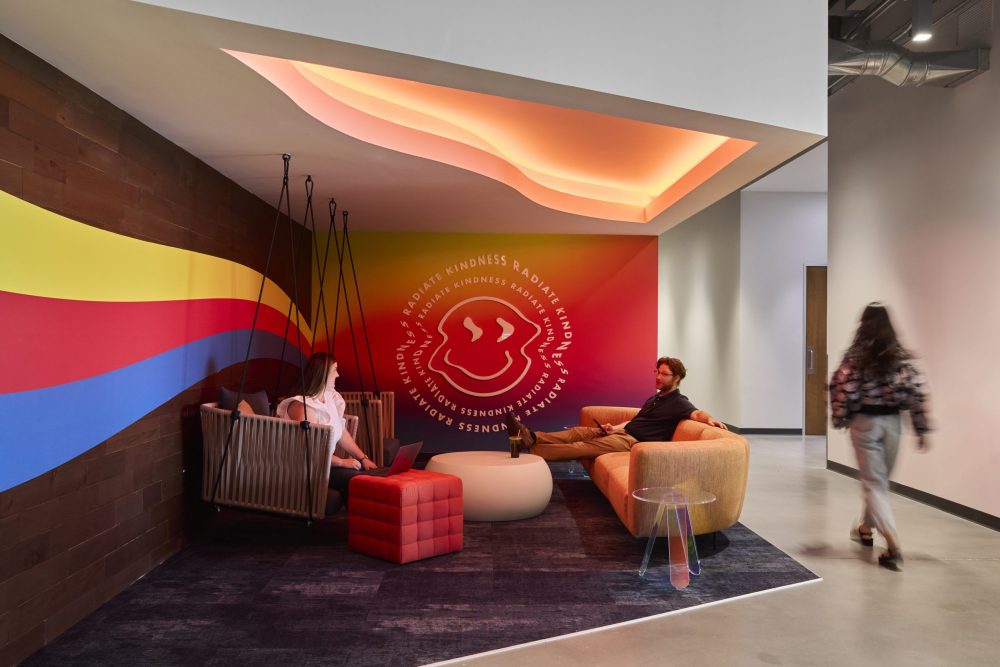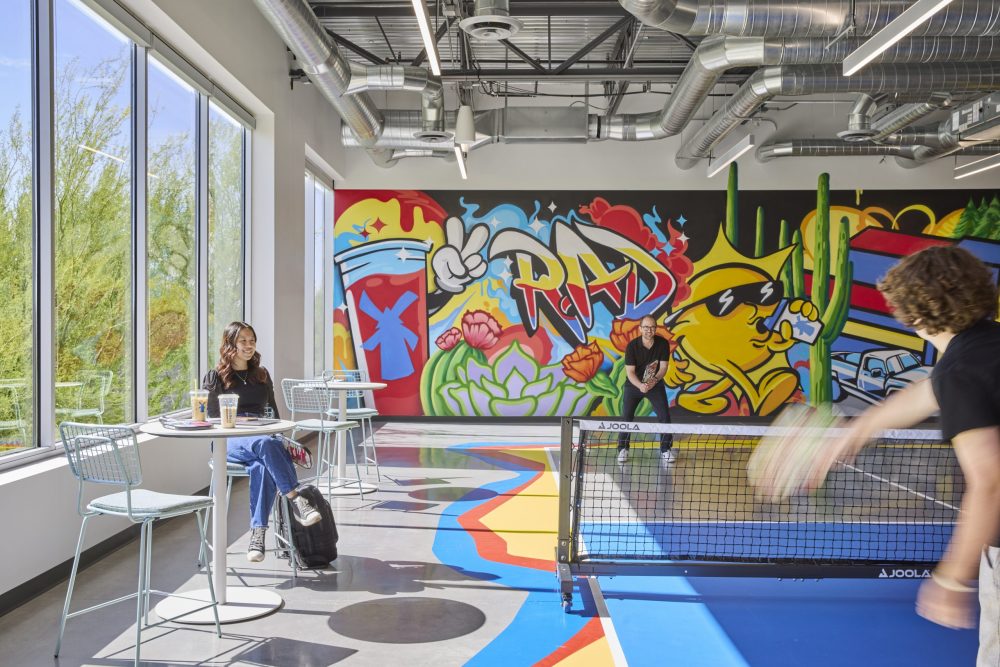Vibrant, hands-on, and unmistakably Dutch Bros—Corgan’s design for the coffee brand’s new Tempe office transforms corporate life into a culture-driven experience where energy and authenticity thrive.
Project Snapshot:
- Design Firm: Corgan
- Client: Dutch Bros
- Completion Date: February 28, 2025
- Location: Tempe, Arizona, United States
- Size: 140,000 sq ft
Overview
When popular coffee chain Dutch Bros set out to support its rapid growth and expand corporate functions beyond its headquarters in Grants Pass, Oregon, it tapped Corgan to help reimagine its 140,000 SF office space in Tempe, Arizona. The goal was to create an environment that would foster connection, energy and ignite a sense of purpose for the Dutch Bros team.
Early on, employees expressed a desire for a space that felt energizing and distinctly “Dutch Bros.” This feedback, paired with targeted research and a brand audit, led the design teams to create a vibrant, immersive environment that reflects the evolution of the brand since its founding in 1992. The design prioritizes experience and storytelling, inviting employees and guests alike into a space that feels both purposeful and playful.
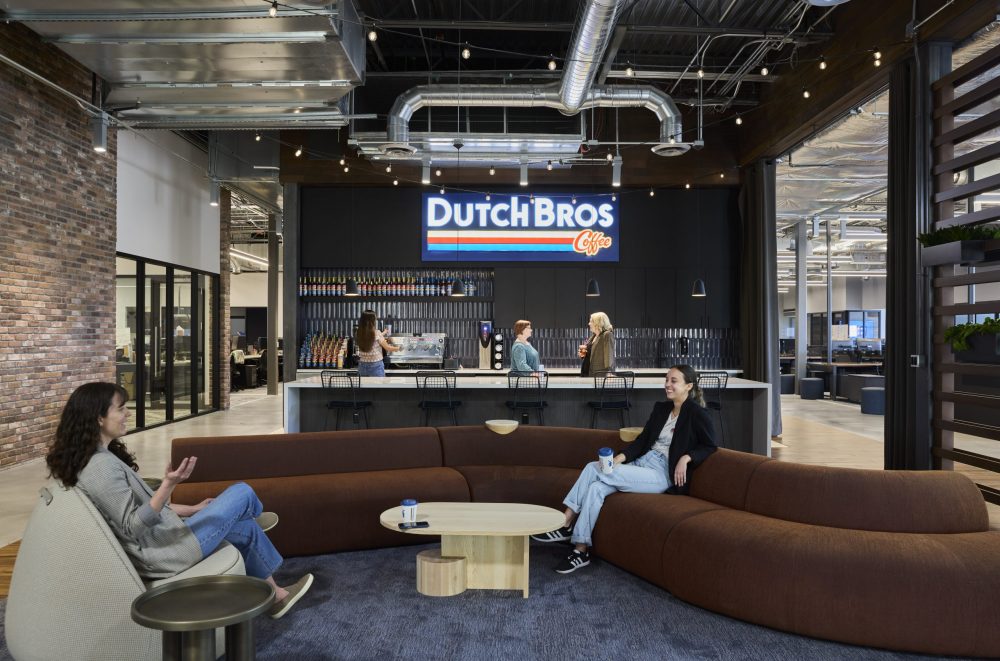
A neutral material palette layered with bold, immersive moments tells the story of the brand while staying true to its mission of being fun-loving, mind-blowing company that makes a massive difference one cup at a time.
Project Details & Challenges
Rather than focusing solely on operational needs, the design team at Corgan led an in-depth brand audit with Dutch Bros to ensure that the new office environment would authentically reflect the company’s identity, values, and culture. The pre-planning phase involved incorporating input from key stakeholders through a series of interviews and facilitated sessions that established project objectives and guiding principles.
The entry sequence begins with a “hype tunnel” to energize employees. The bold, high-energy corridor is layered with dynamic digital displays, brand graphics, and signage for a fully immersive experience. A wrapped logo design leads visitors from the entrance through to the main lobby, serving as both wayfinding and a visual narrative of the brand’s journey forward.

A unique design feature that required special attention was the incorporation of the brand’s iconic windmill — a symbol deeply tied to founding brothers’ heritage. To modernize the emblem, the team developed a large, illuminated windmill centerpiece in the lobby lounge complete with cartoon illustrations and positive messaging. This element anchors the space and connects employees and guests to the company’s roots.
Graffiti-style murals created in collaboration with local artists and Dutch Bros team members capture the creative pulse of the brand. One wall includes playful references to fan-favorite drink flavors like “Gummy Bear,” “Fire Lizard” and “Laser Cat,” further embedding the brand’s culture into the physical space. Another custom wall covering — made from handwritten employee notes collected during a company retreat — highlights the genuine care and passion behind the company culture and serves as a constant reminder of the “why” behind the brand.
A full-scale mock retail storefront grounds the office in the customer experience. Designed to mirror a real location, the space allows corporate teams to interact with signage, displays and operational layouts exactly as customers and shop crews do. The immersive environment goes beyond aesthetics to provide a dynamic, hands-on opportunity to test new ideas, create mock campaigns and ensure consistency across all touchpoints.
Designing spaces for authentic interaction was a key priority, leading to the strategic placement of lounges and social zones throughout the office. The “Radiate Kindness Lounge,” inspired by one of Dutch Bros’ core values, offers a tranquil environment for employees to recharge, while fostering a culture of positivity. Recreational amenities like a pickleball court and a functional arcade were added to support team building and relaxation.
No Dutch Bros space would be complete without a place to refuel. Multiple fully operational coffee bars are thoughtfully placed throughout the office, giving employees easy access to their favorite drinks and to connect with others. Every employee is trained to make drinks from the menu, keeping a shared understanding and reinforcing the shared culture of the brand.
Key Products
Overall Project Results
“Combining thoughtful design with the power of the Dutch Bros brand, our new HQ has become more than just a workplace,” Jess Elmquist, Chief People Officer of Dutch Bros said. “It’s where energy, creativity, and teamwork come to life.”
Behind the eye-catching design, the adaptable office layout can easily accommodate expanding teams and shifting workflows. A thoughtful mix of open and enclosed areas ensures the environment supports both focused work and dynamic collaboration. With a variety of strategically planned zones, employees can optimize their individual functions and collaborate with teams more effectively. Convenient conference rooms also provide privacy when needed.
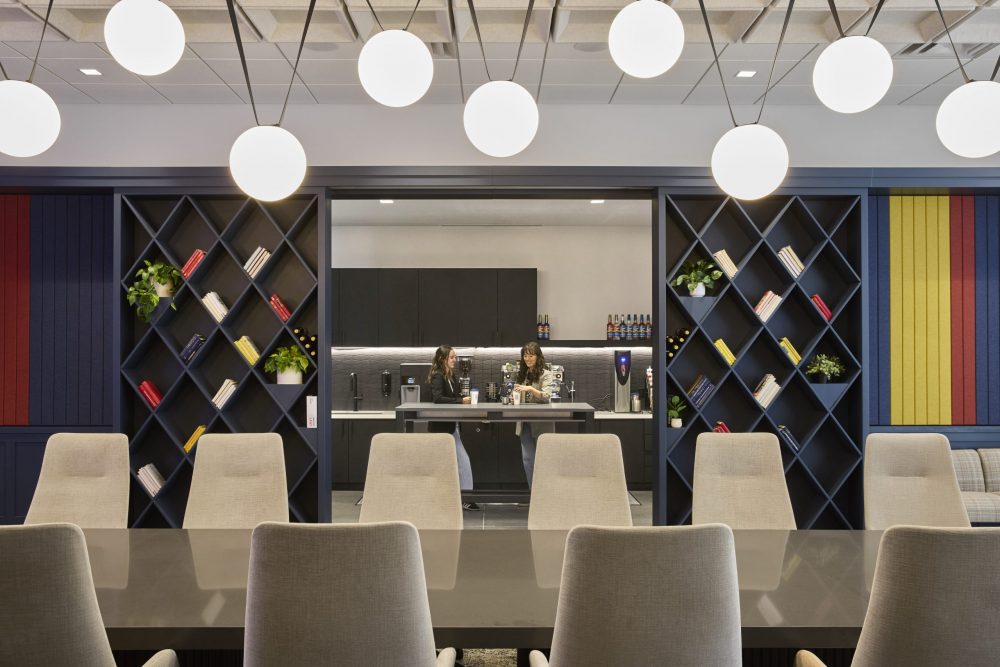
“The feedback has been incredible,” Elmquist said. “Our teams love the positive energy, vibrant design, and spaces that spark connection, allowing them to do their best work.”
Main Contributors:
Architect/Designer – Corgan
General Contractor – Wespac Construction
Furniture – Forward Tilt, LLC
MEP – IMEG Corp.
Structural – PK Associates, LLC
Meet the Design Team
Jenn Consentino, Karah Tennyson, Rikki Panza, Lacey Lujano, & Dani Franklin
Photography
Corgan

