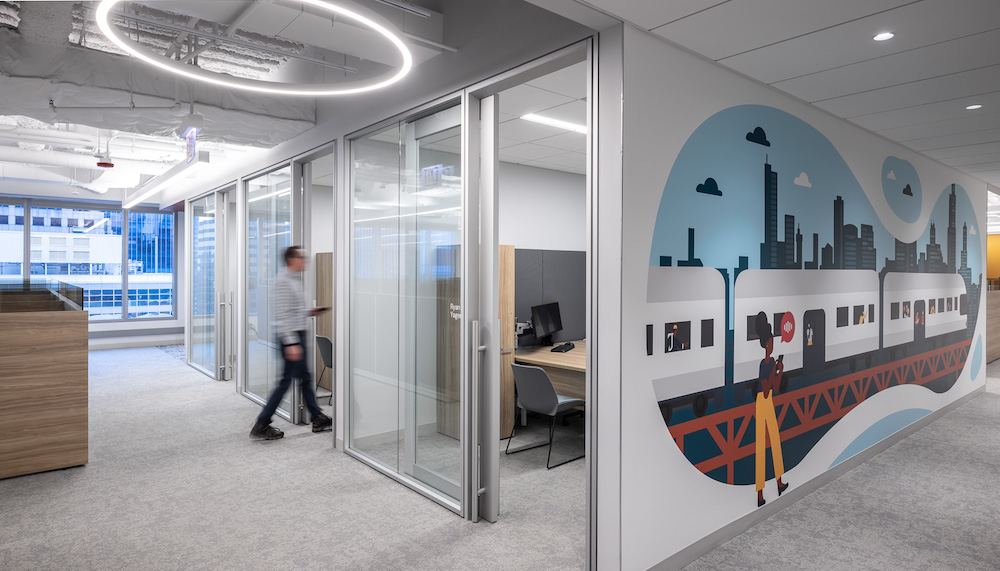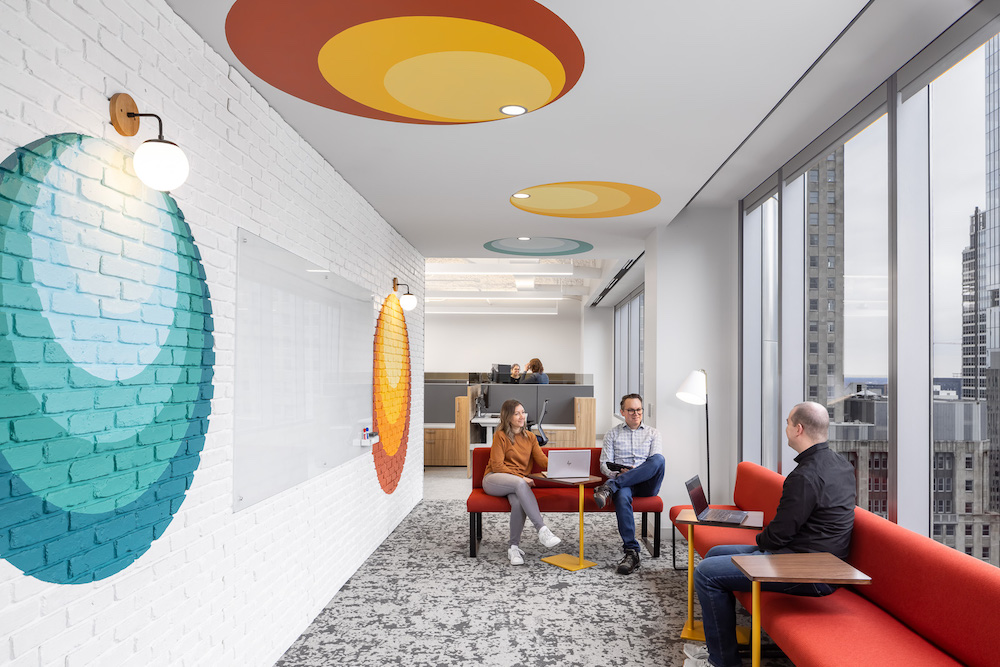NELSON Worldwide created a space for Sinch to support and enhance their community-driven culture.
Project Overview:
- Design Firm: NELSON Worldwide
- Client: Sinch
- Completion Date: January 2023
- Location: Chicago, IL, USA
- Size: 31,700 sqft
- Population: 130
NELSON Worldwide created a customized and highly magnetic space for Sinch, a Customer Communications Cloud powering meaningful conversations at scale. Their new office at 1 N Wacker Drive, Chicago, IL presents employees and visitors with comfort, community, concentration, and choice of workspace in a brand new way. NELSON Worldwide was recognized in the 2023 Next Work Environment Competition in the Hybrid Work Environment category for their work with Sinch.
Sinch’s office space features two points of entry, one for guests, and another for employees. The guest entrance leads into an inviting reception area adorned by custom millwork graphics, client-facing conference rooms, and a sculptural breakout area. The employee entry is a colorful lounge for staff to touchdown, play games, and converse.
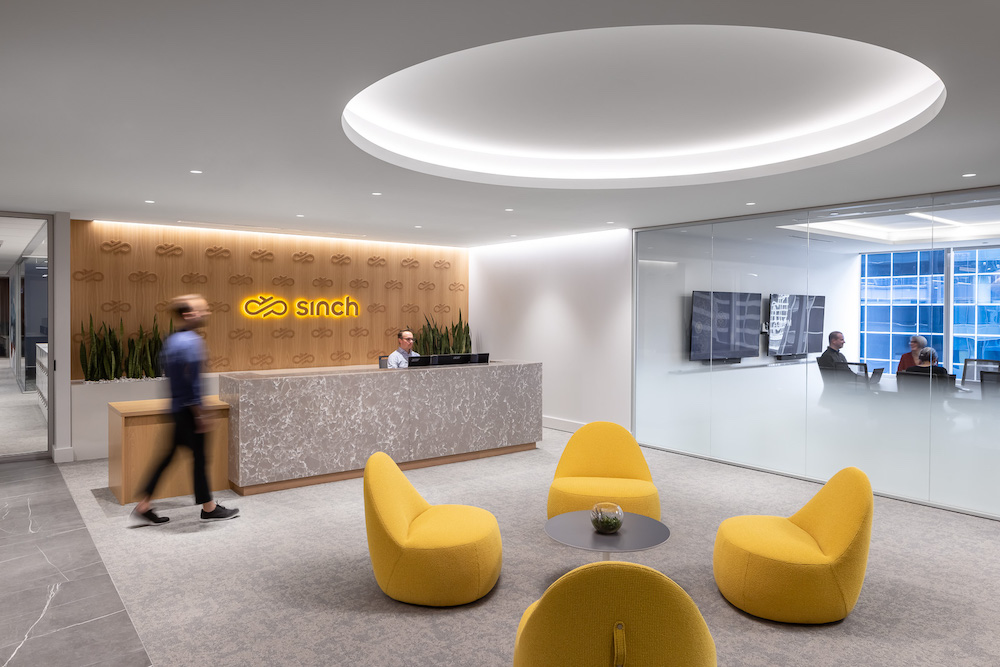
Strategically broken down into departmental zones, the floor plan is equipped with a wide array of phone rooms, conference spaces and adjacent offices for convenience, while supporting their new flexible working strategy. Four open collaboration zones, designed by Four Four Design, are located throughout the office to embody a unique sense of place. Each one of the zones has its own look and feel that coordinate with the architectural finishes and Sinch graphics.
Similar to working from home, the office design reflects a variety of workspaces including sofas, banquettes, islands, and traditional workstations to accommodate a need for focused work. Work spaces are not assigned, allowing employees to choose their own adventure, of sorts, and pick the space type that best supports their tasks or needs that day.
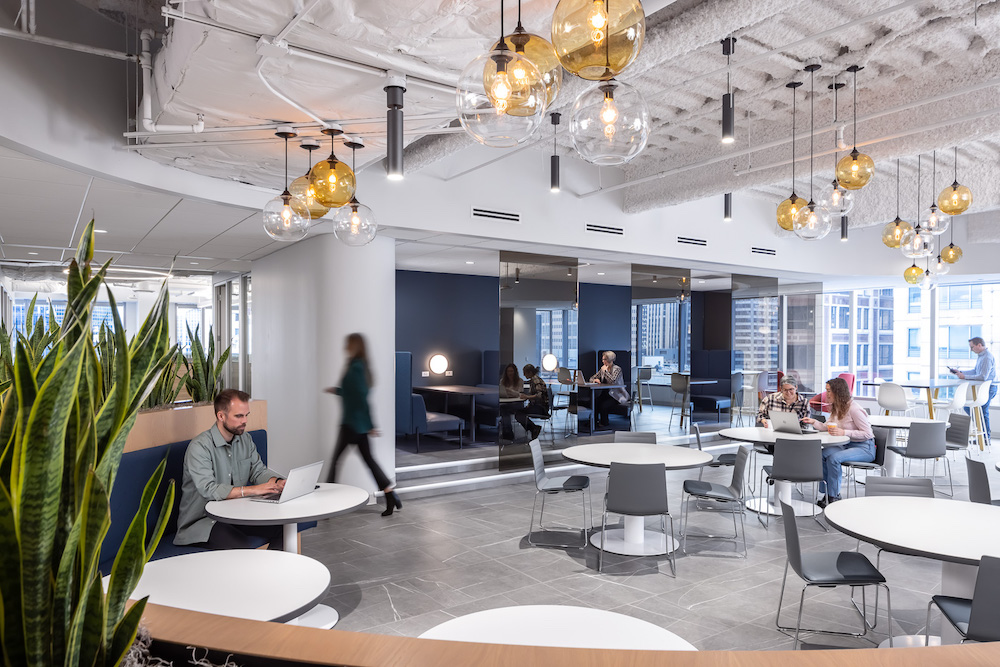
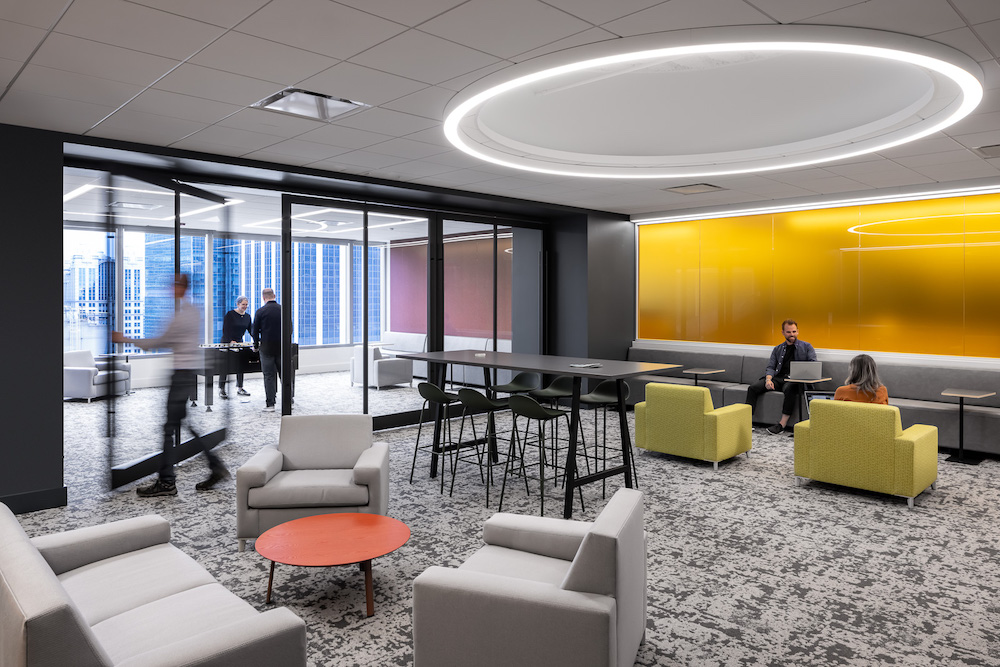
Located in an active corporate highrise building with restaurants on the first floor, the new Sinch office is at the center of the action. The office supports Sinch’s community-driven culture and reflects NELSON’s commitment to designing forward-thinking spaces where employees are proud to work.
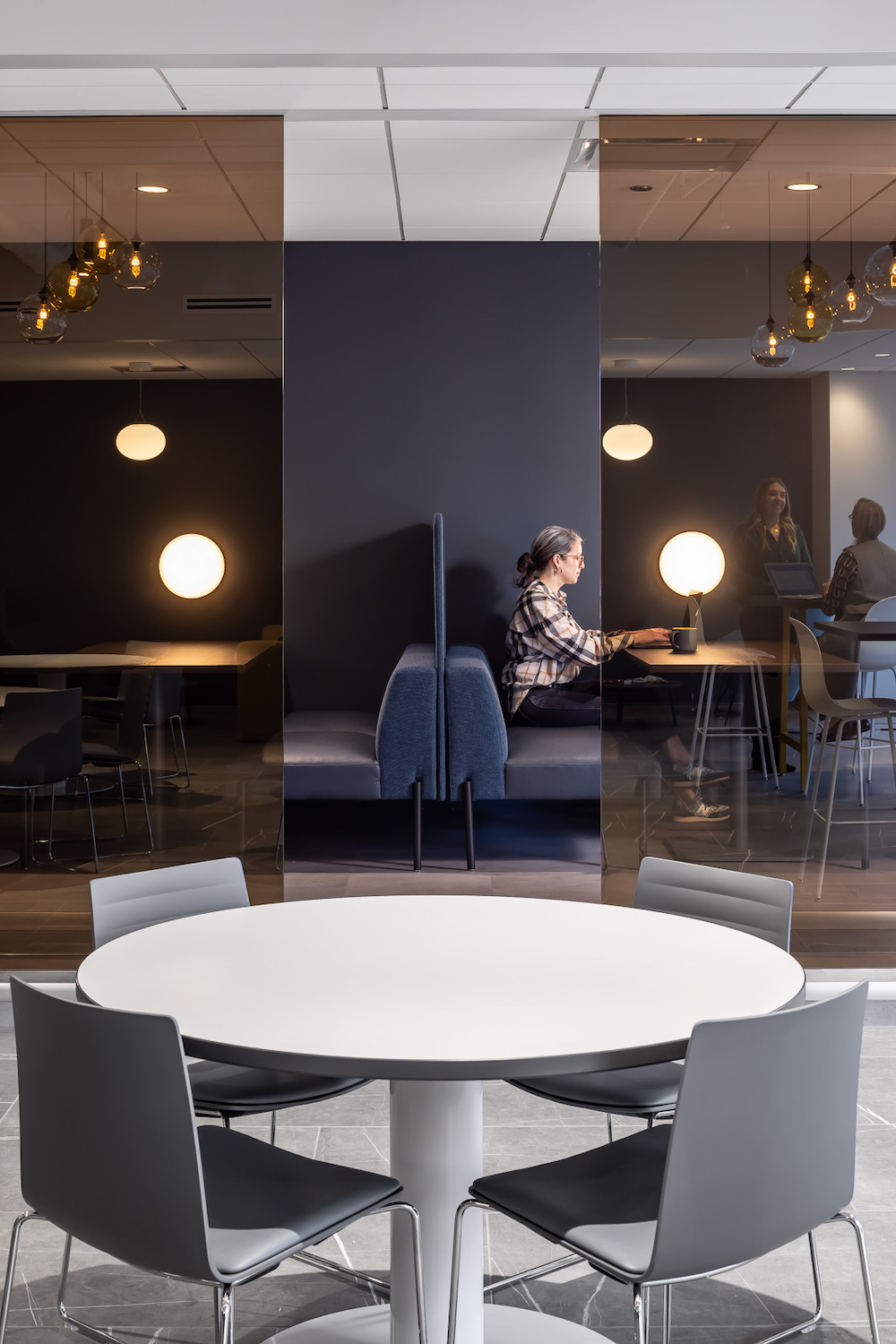
Project Planning
NELSON engaged Sinch in virtual visioning sessions that included a cross section of employees. The C-Suite was involved in every design milestone. The focus across the board was on social gathering spaces to build community.
Project Details
A priority for their new office, Sinch sought to bring wellness to the forefront of this post-pandemic design. The NELSON team identified the wellness room as a standalone design feature, creating a circular meditative retreat for employees. The space celebrates employee wellbeing and offers users a space to go to for a prayer, meditation, or moment of respite.
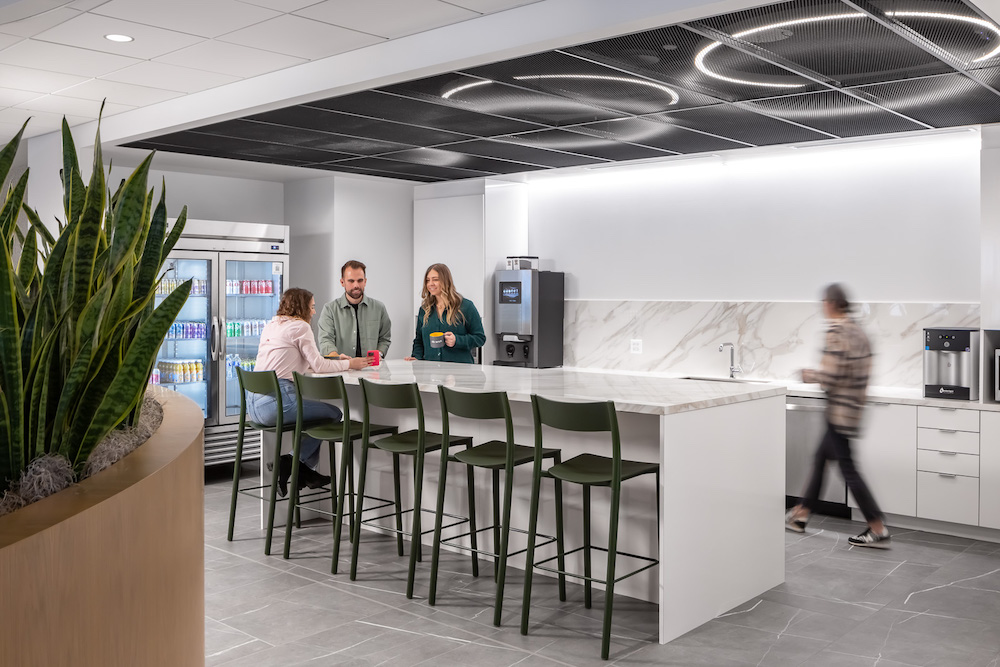
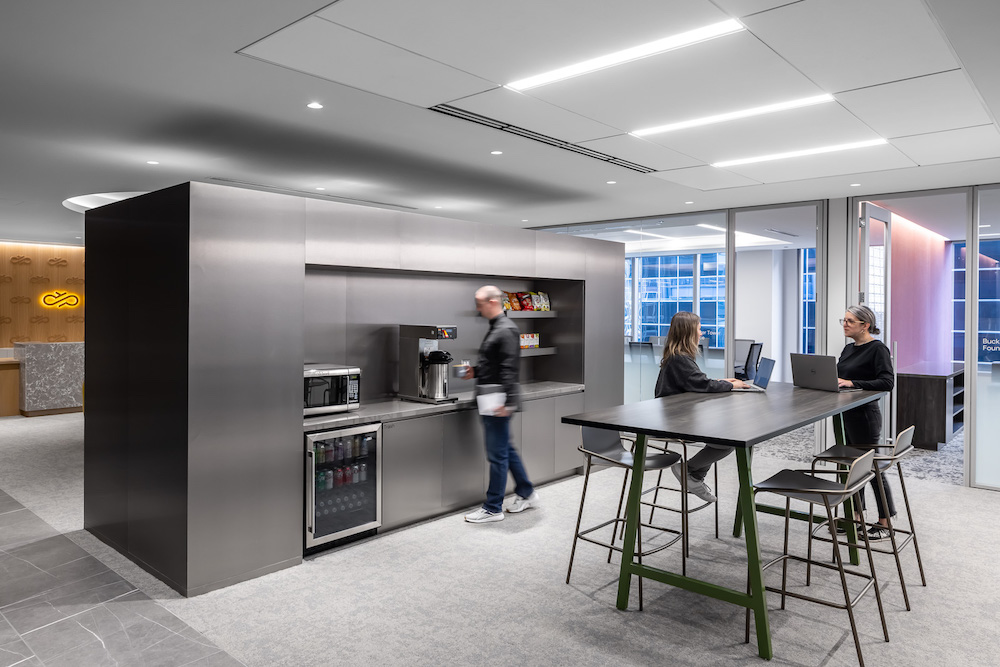
The cafe is the heart of the office, bringing employees and visitors together to connect and foster community among their peers. While big enough to accommodate large gatherings and social events, the cafe also lends itself to individual work or a private gathering space to share ideas. The NELSON team utilized modular curtains and custom millwork to break up the bustling space and offer additional areas of privacy. Executive suites are strategically situated the furthest from this social space, driving cross-communication between leadership and staff as they make their way to the cafe.
Another design highlight of the new office is the casual game room that employees utilize in place of a traditional conference room. The space opens up to a greater collaborative zone and the main employee entrance via large, glass pivot doors. This allows more flexibility and a wider array of uses for this space, along with creating an inviting entry experience for teammates.
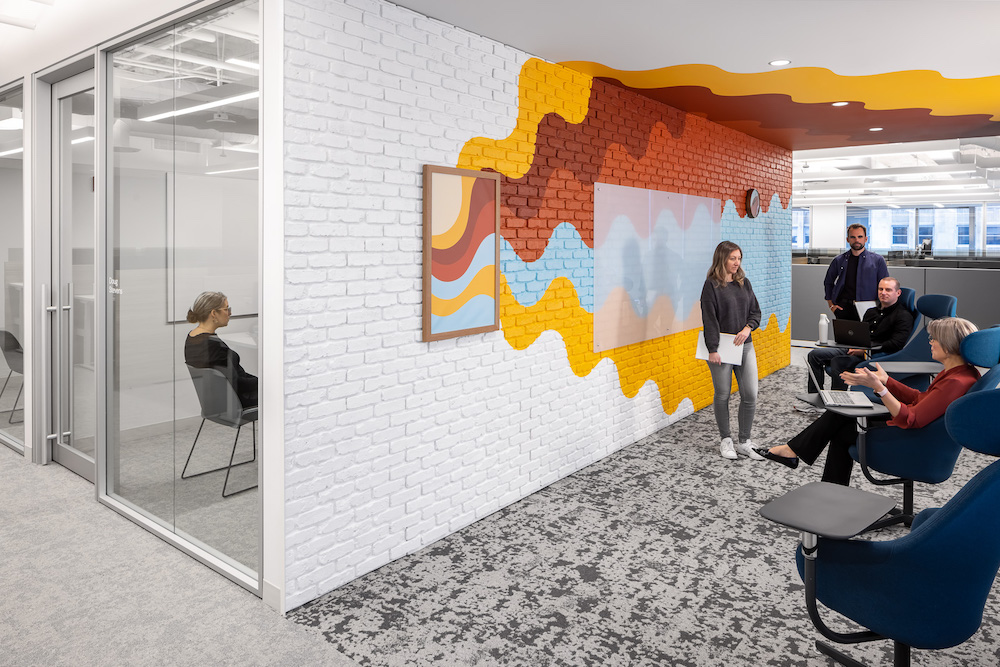
Dominated by bold yellows, warm-toned greens and grays, as well as oak and layered metal, the Sinch office embodies the theme of circularity, a comforting and human shape. The overall office design avoids harsh angles, conveying the essence of comfort and ease. Creating a familiar, home-away-from-home atmosphere through materials, furniture, and lighting, the space reflects wellness and meaningful connection as the driving force behind the new human-centered office design.
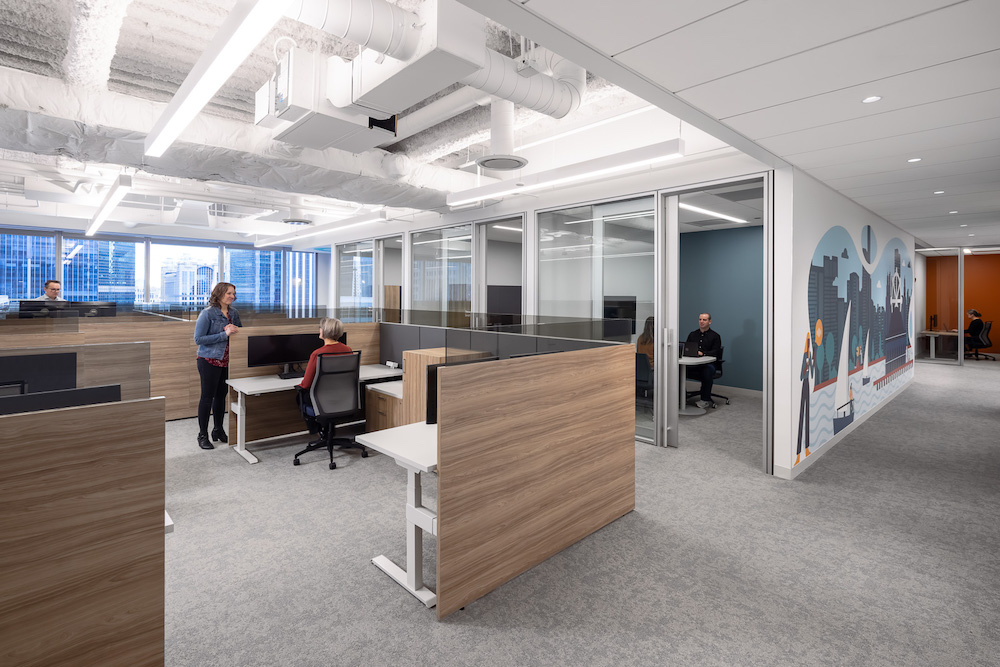
Products
- Allsteel, Terrace
- Allsteel, Approach Desking
- BERNHARDT Design, Mitt
- Gunlocke, Liv
- Allermuir, Folk
- Allsteel, Jetty:Mod
- Allermuir, Mayze
- Allermuir, Conic
- Senator, Ad-Lib Work Lounge
- Coalesse, Hosu
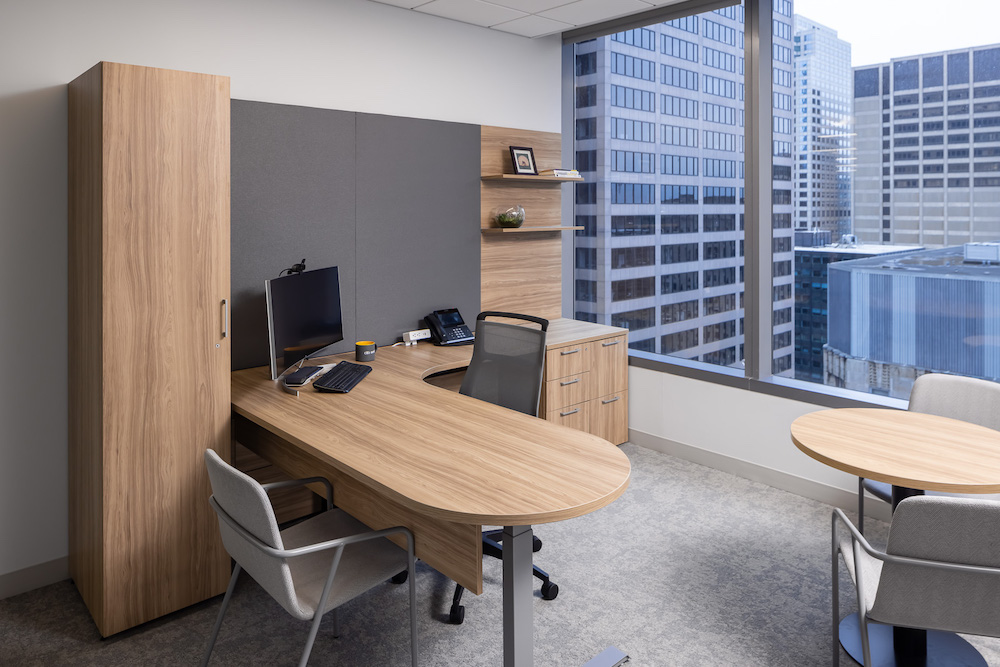
Project Summary
Four Four Design created various environmental graphics for the space that speak to the brand and create a home-like feeling.
Design Team
- Kristin Cerutti, Design Leader
- Cam Pierce, Designer
Photography
