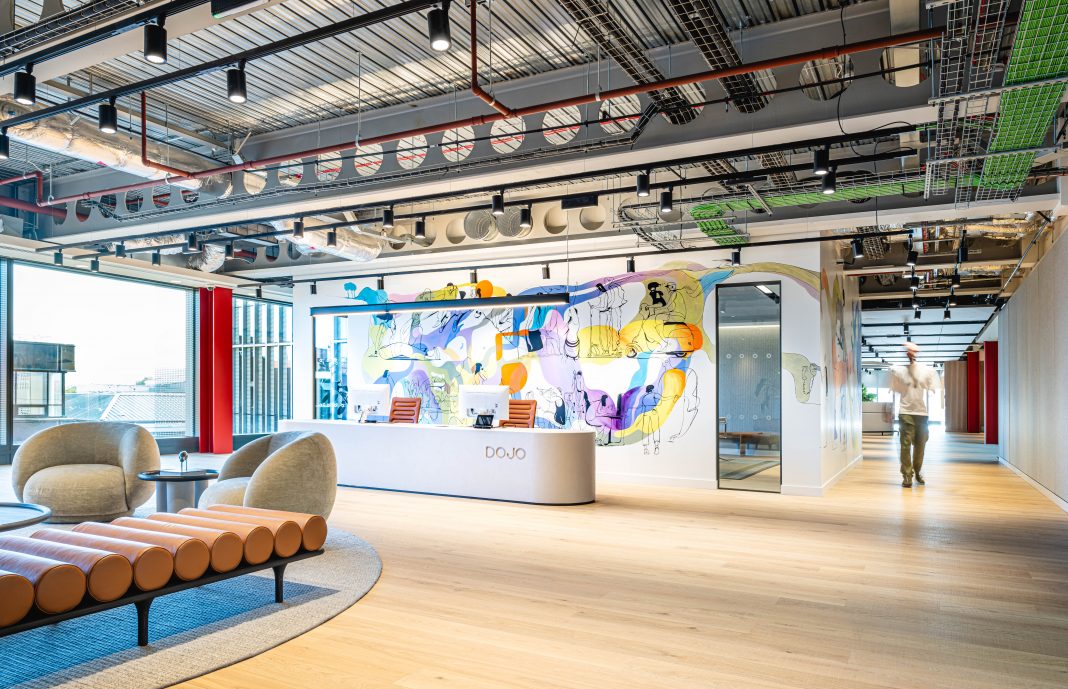BDG Architecture + Design has transformed Dojo’s new contact centre in Bristol into a vibrant, flexible workspace that blends cutting-edge design, community-focused culture, and top-class training facilities to foster employee wellbeing and support the company’s rapid growth.
Project Overview:
- Design Firm: BDG Architecture + Design
- Client: Dojo
- Completion Date: 2024
- Location: Bristol, UK
- Size: 54,770 sq ft
- Special Certification: Rating of EPC A
BDG Architecture + Design (BDG) has completed the latest regional contact centre for the customer care branch of technology company Dojo. Located in Bristol’s central neighbourhood of Temple Meads, the workplace will serve as a contact centre and training hub to better enable Dojo’s fast-growing team to provide expert customer service to over 126,000 businesses.
Tasked with creating a contact centre that would break the traditional mould, BDG crafted a workspace designed to attract and retain top talent. It delivers a cutting-edge environment with 402 desk spaces and a selection of flexible areas to respond to dynamic employee workflows and fluctuating staff numbers while ensuring adaptability in line with the company’s future growth ambitions.
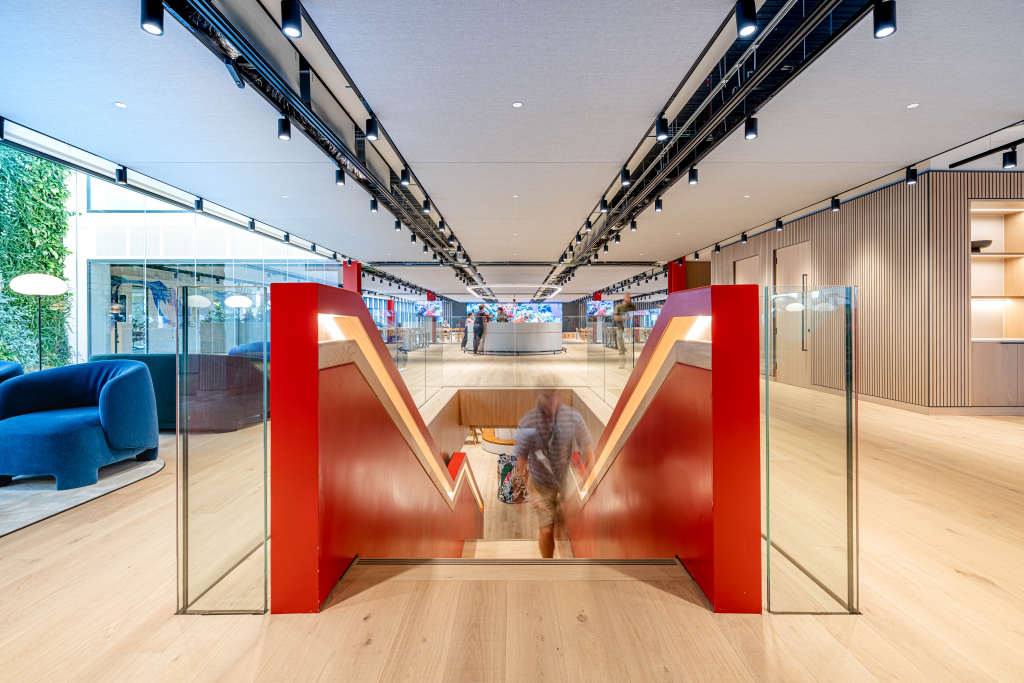
The design ethos draws inspiration from Bristol’s “alternatives” scene. Set across two floors, connected by a striking red staircase, the amenity-led approach to the workplace provides a sleek and sophisticated office and hospitality offer in an exciting fusion of design, culture and community. Graffiti art by local artists including Oshi, Andy Council, Epod and Will Barras, interacts with the interior in a way that encourages employees to discover art naturally as they move throughout the workspace. This approach brings authentic colour and character to the space, reflecting Dojo’s lively and people-centric culture. A large-scale feature piece spans two floors, infusing the circulation core with bold creativity and adding vibrancy to the workplace community. This unique flare helps foster an inspiring and engaging environment for employees, reflecting the company’s youthful energy and impetus on social capital.
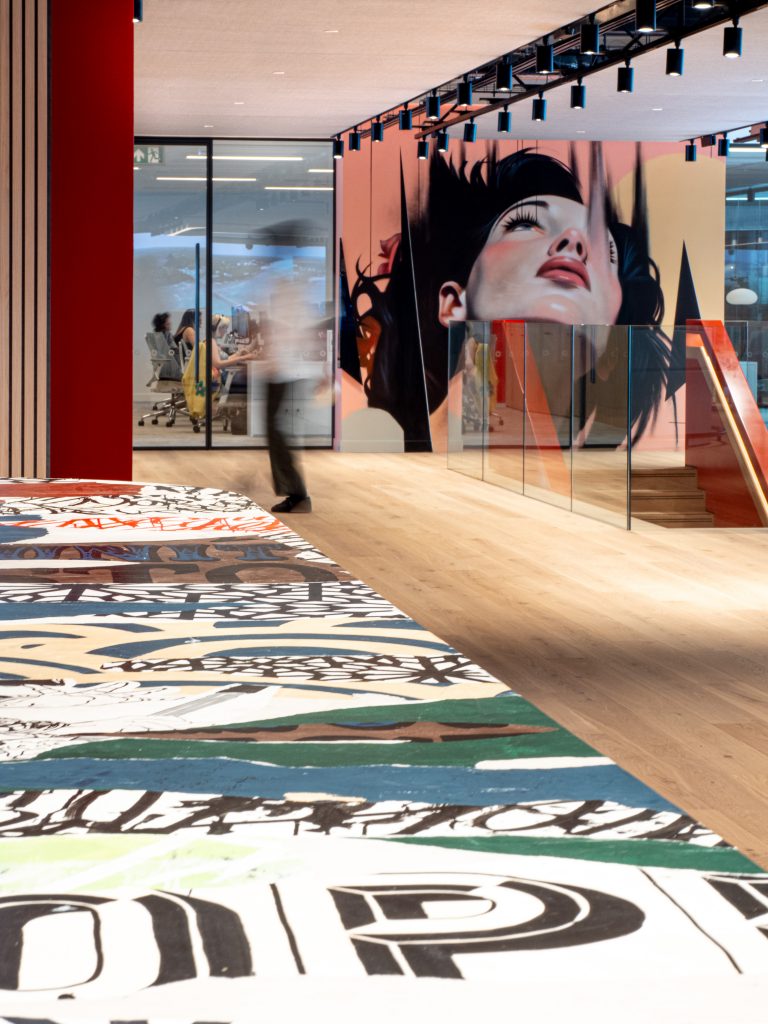
BDG worked closely in collaboration with interior designer Staffan Tollgard whose residential design expertise supported an environment of homely familiarity. High quality, durable furniture and finishes bring a unique character by offering fun and tactile moments. Sitting somewhere between home and the office – functional but with longevity and comfort – special elements include two stunning boardroom tables made from the single oak tree and low-level soft seating to encourage relaxation breaks. Rounded, soft-edged furniture was chosen to create a calming atmosphere.
A colour palette of cobalt blue, olive green, and marle grey accents is complemented by indoor planting and biophilia to breathe life into the workspace and enhance wellbeing, elevating the work day experience from that of a traditional contact centre.

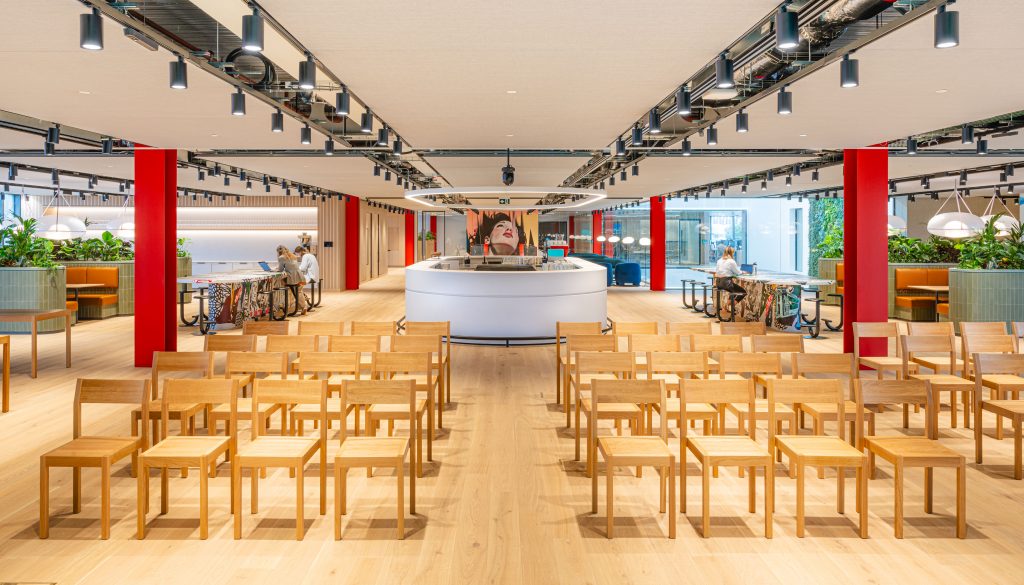
A requirement for top-class training facilities for onboarding staff led to the creation of a flexible ‘experience centre’ for roleplaying real-world customer scenarios.
When not in use for training, the space functions as a teapoint or anteroom for town hall meetings, ensuring it is always useful and contributes to the overall upskilling of Dojo’s agents.
With its blend of thoughtful design, flexibility, and artistic touches, the new contact centre will offer a welcoming and inspiring environment for Dojo’s employees. By prioritising comfort, adaptability, and a sense of community, BDG has created a workplace that not only meets operational needs but also enhances employee wellbeing and job satisfaction, making it an ideal place to work and grow.
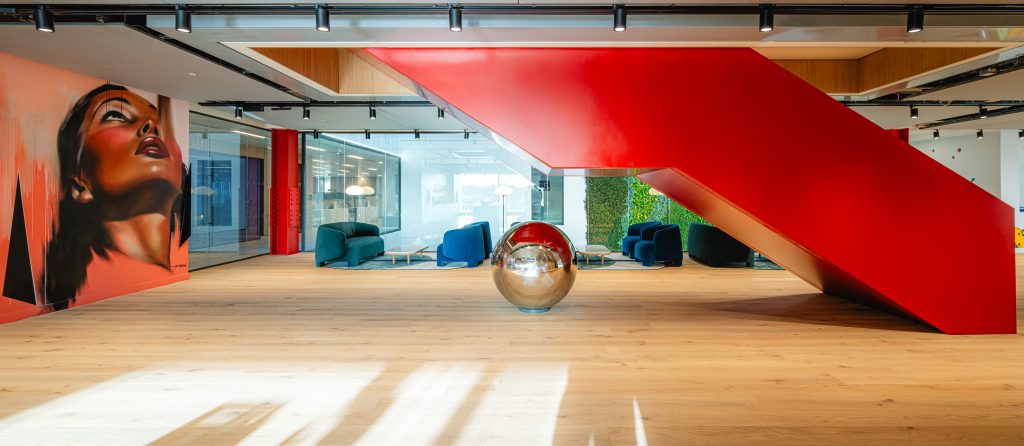
Project Planning
The planning of Dojo’s Bristol headquarters was a highly collaborative process, with BDG working closely with Dojo’s founders from the initial briefing to the completed design. Presentations at every milestone ensured that the design remained aligned with their overall vision for the direction of the company. BDG also worked hand-in-hand with the leadership of the Dojo office from day one, conducting over ten leadership interviews to understand the specific needs of different departments and ensure the delivery of a space where their people could thrive.
To gain a comprehensive understanding of employee needs and preferences, BDG led a thorough series of surveys and workshops. Staff were surveyed about their existing facilities to identify what was working well and areas for improvement in the new design. A utilisation survey provided data-driven insights into how the existing office space was being used. Furthermore, ‘future of work‘ workshops explored employee sentiments around remote work and hybrid working models, informing the design of flexible and adaptable workspaces.
These research efforts provided a clear picture of Dojo’s current state, future needs, and opportunities for innovation. Two key aspects emerged from this research: the importance of acoustics and the desire to celebrate Bristol’s unique identity. Significant effort was dedicated to identifying strategies and materials to ensure the space performed acoustically, creating a comfortable and productive environment. The design team also prioritised incorporating elements that proudly reflected Bristol’s culture and heritage.
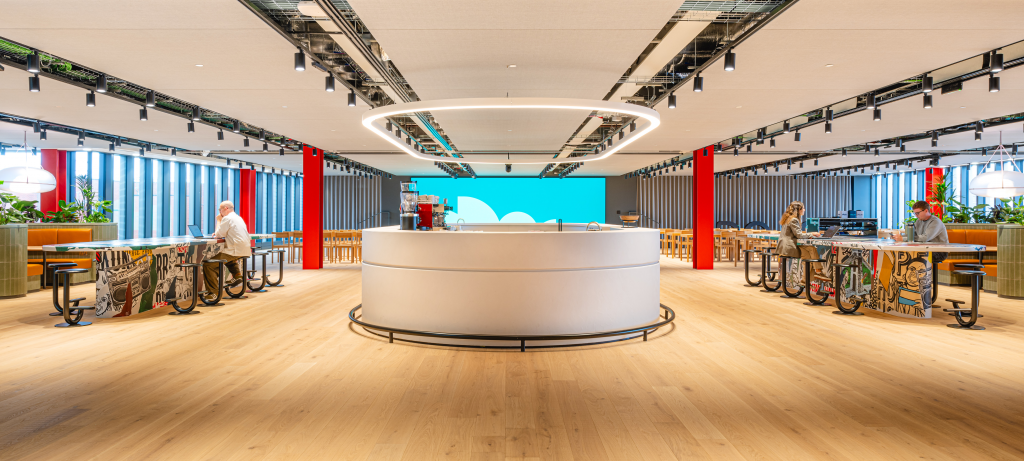
One of the most unique design requirements was the creation of the customer experience center. This innovative space emerged from discussions around the future of the contact center and the growing importance of training and empathy in an era of increasing automation. BDG co-created a role-play zone that could transform physically through a kit of furniture and props, and digitally through giant screens, into multiple real-world settings. This allows agents to recreate their customers’ businesses within the training center, fostering a deeper understanding of their needs and enhancing the quality of customer service.
Project Details
Prioritising staff health and wellbeing, BDG collaborated with local street artists to adorn over a third of the space with vibrant, playful graffiti. In an often high-stress environment of a call centre, where turnover is typically high, this bold aesthetic choice was designed to uplift and inspire employees.
A dedicated wellness library/space promotes introspective, meditative approaches to wellness within the office space, whilst a central coffee bar gives employees the option to foster social interaction.
Key wellness features also include a multi-faith prayer room, parents’ room, tea points throughout. Accessibility is prioritised with level access, push-button doors, and wheelchair-friendly layouts.
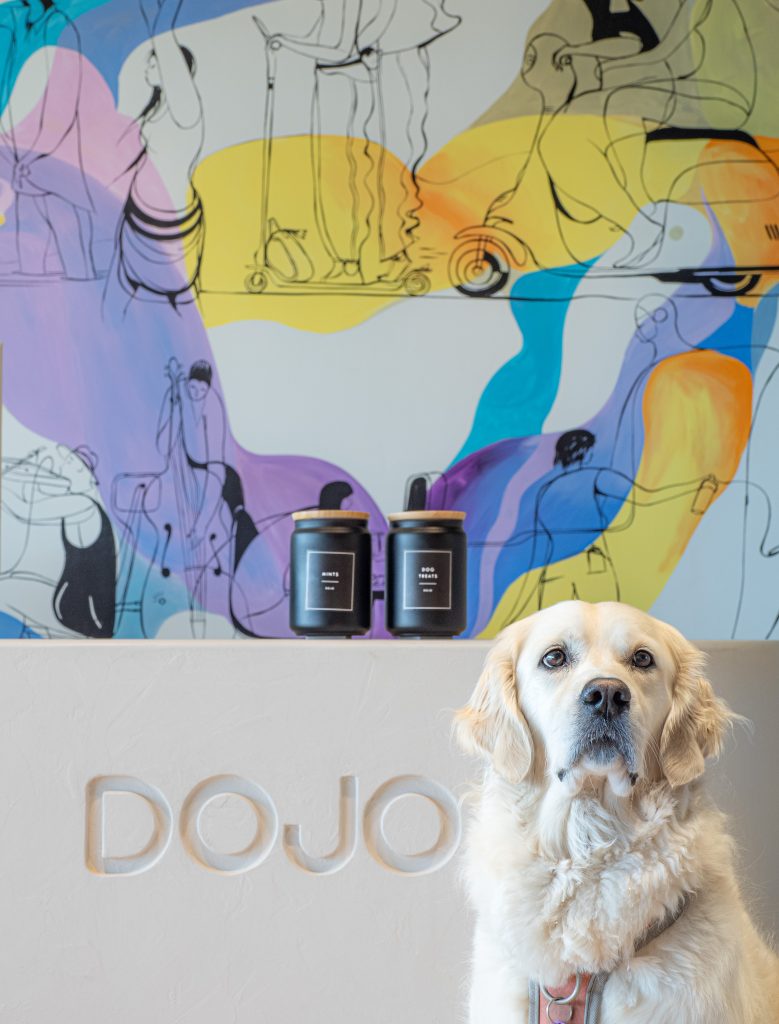
Key Products
Flooring Resources: Havwoods, Tarkett, Forbo
Furniture Resources: Knoll, Herman Miller, Vipp, Malte Gormsen, Vitra, Resident, Punt, Emeco, +Halle, &Tradition, Kasthall, Nikari, Ligne Roset, Tacchini, Desalto
Surfaces Resources: Refelt, Kvadrat, Vtec, Londonart
Lighting Suppliers: iGuzzini, Nemo, AND Light, Rubn, RBW, Anour, VIPP
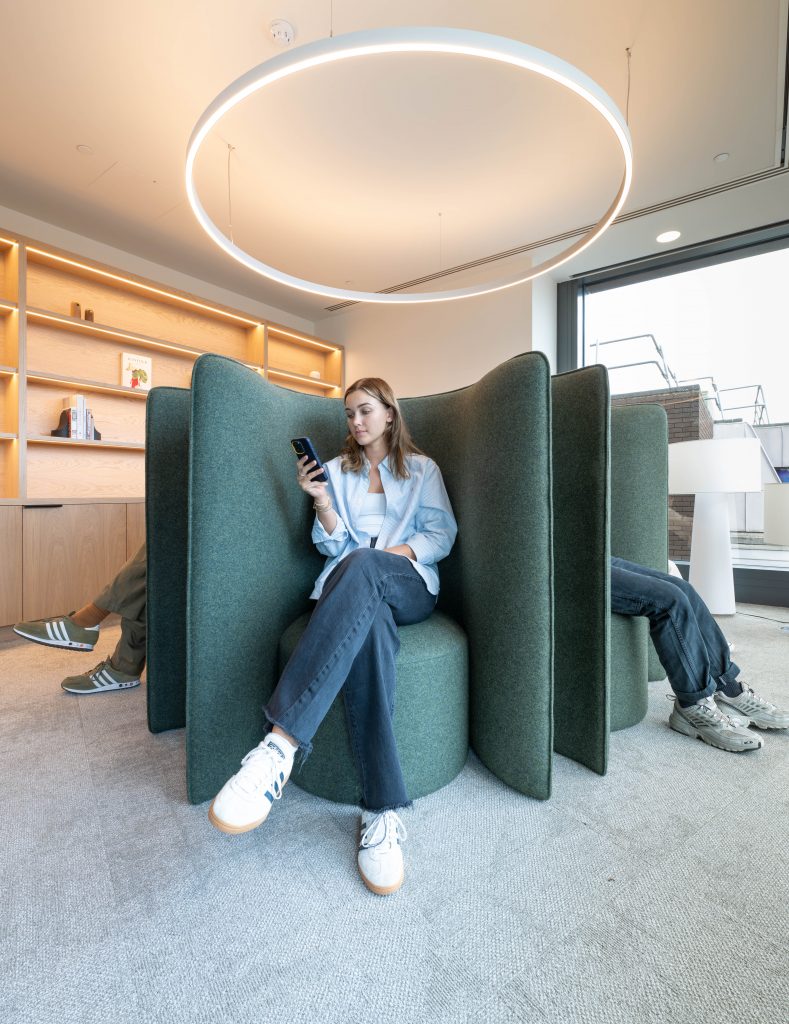
Tech Solutions
- Large Format duel LED wall with full tech support/editing/control system, repeater screens and comfort monitors
- All in one touch enabled displays with integrated camera and microphone.
- Training rooms with Projectors, Comfort monitors, repeater screens, cameras for in-room and remote training.
- Whiteboard capture cameras for whiteboard content to be shared over video conference calls.
- Adjustable AV systems to adjust the screen in small soft seating meeting rooms
- Smart Access Control Systems
- Smart Locker System (to work with the access control system)
- Barrierless tech for meeting room systems
- Background music systems
- Smart Room Booking systems
- 6×1 Videowall for client showcasing.
- Office wide digital signage displays with local KPI and marketing content.
- Discrete fully active USB-C power interfaces in large meeting rooms.
Overall Project Results
The impact of Dojo’s new Bristol headquarters has been overwhelmingly positive, with the design creating a vibrant, engaging, and productive work environment. One of the most significant achievements has been the creation of a space that truly reflects Dojo’s unique culture and values. The combination of residential-inspired furnishings, bold graffiti art, and flexible workspaces has fostered a sense of community and belonging, encouraging employees to collaborate, innovate, and thrive.
Feedback from employees has been consistently enthusiastic, with many expressing a sense of pride and excitement about coming to work. The customer experience center has proven to be a particularly valuable asset, providing a dynamic and immersive training environment that has significantly enhanced the skills and empathy of Dojo’s customer service agents. Anecdotally, the new headquarters has also proven highly effective in attracting top talent, providing a unique and high-quality office environment that stands out against its competitors. This commitment to customer service excellence is further validated by Dojo’s recent win for Best Customer Service at The Card & Payments Awards 2025.
The project’s success can be attributed to the collaborative approach taken by BDG and Tollgard Design Group, the active involvement of Dojo’s leadership, and the valuable input received from employees throughout the planning process. By prioritising comfort, flexibility, and a sense of community, BDG and Tollgard have created a workplace that truly embodies Dojo’s values and empowers its employees to excel.
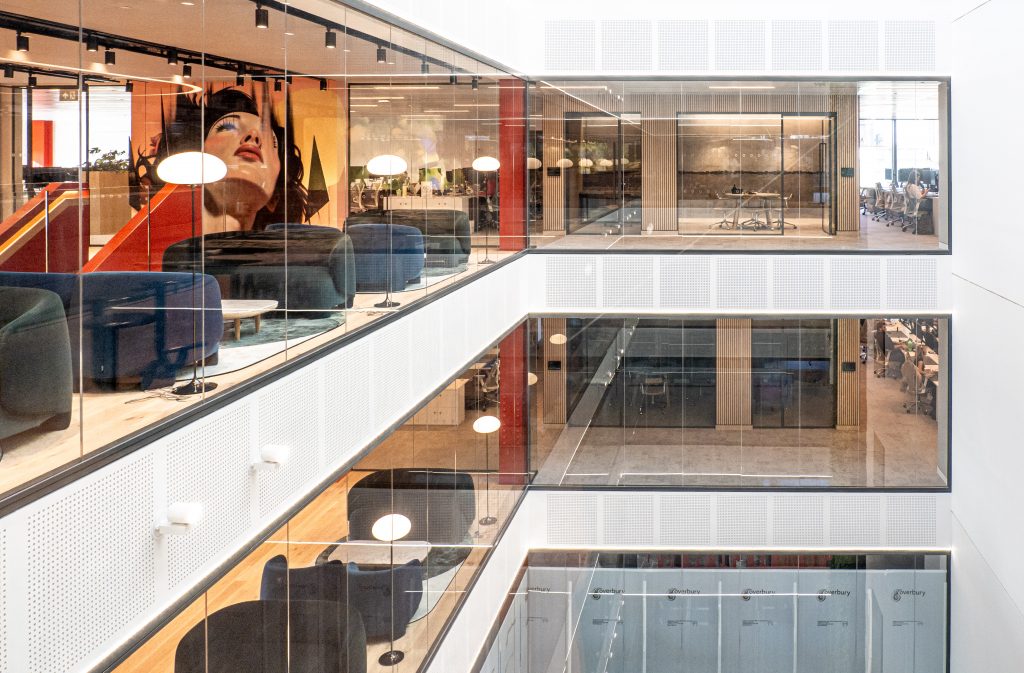
Key Contributors
Occupier: Dojo
Project Managers: Cushman & Wakefield
Brief Consultant: BDG architecture + design
Architect: BDG architecture + design
Interior Designer: BDG architecture + design in collaboration with Tollgard Design
BDG Design Team
Matt Jackson, Managing Director
Mitch James, Creative Director, Associate Director
Adam Childs, Creative Director
Photography
Images courtesy of Phil Hutchinson

