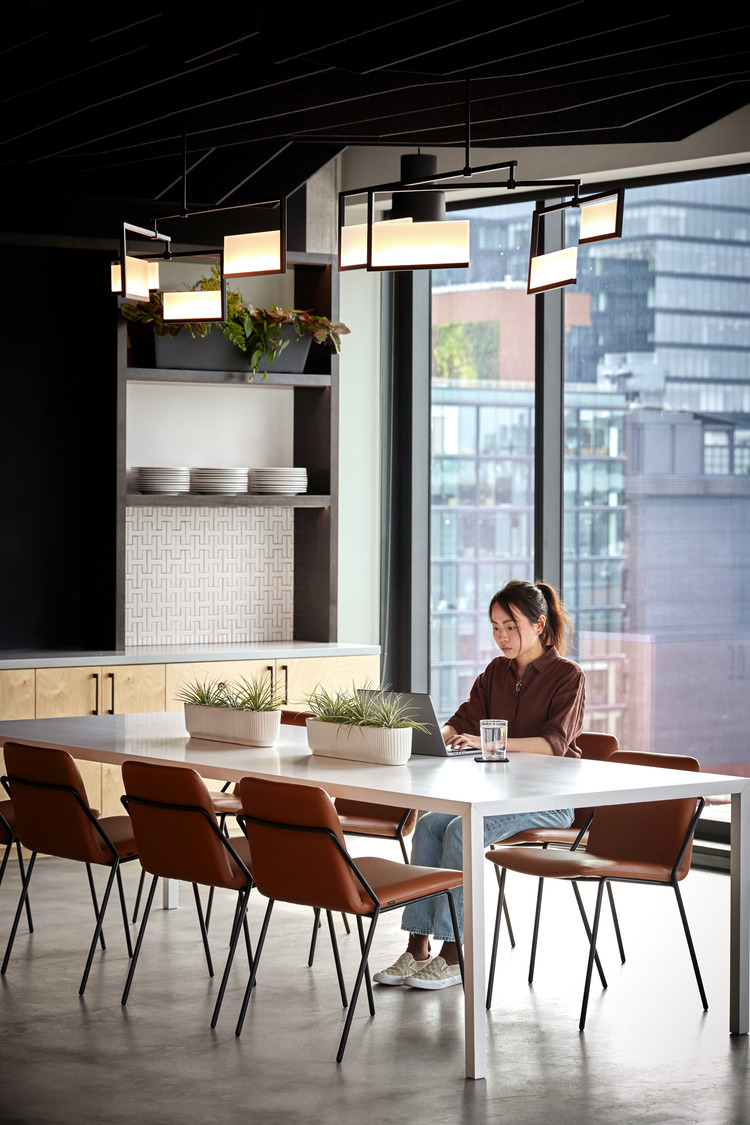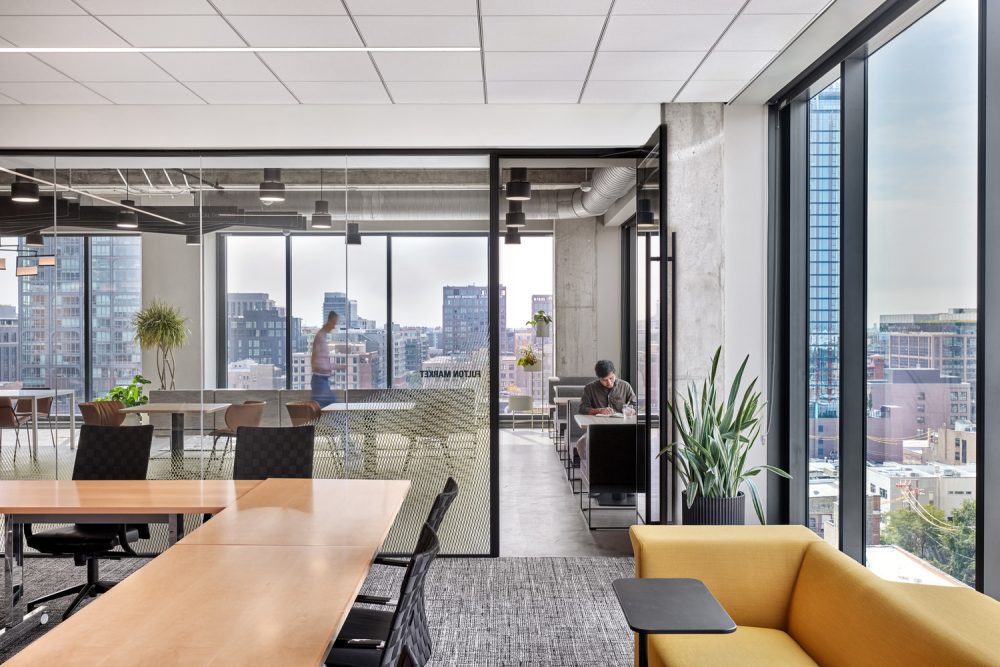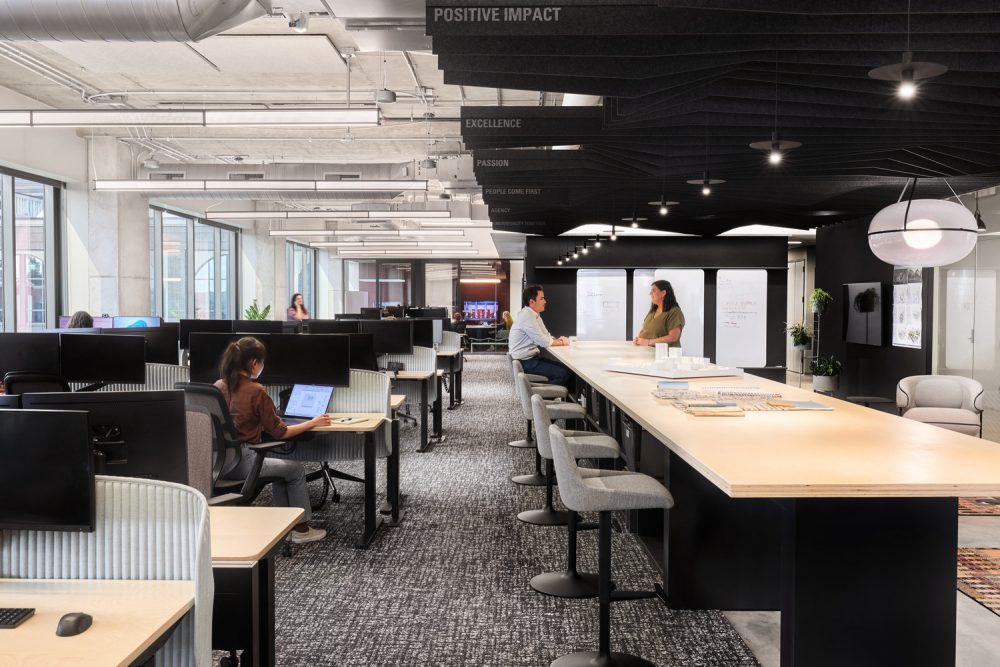As hybrid schedules settle in, offices must strike the right balance between collaboration, focus, and flexibility without wasting space. Thoughtful design strategies can make every square foot work harder.
Hybrid work has fundamentally changed how organizations think about their physical footprint. Even though worker presence in the office has largely stabilized, many companies still find themselves grappling with fluid occupancy, trying to balance the everyday rhythm of workers coming into the office two or three days a week alongside sporadic surges during all-hands meetings, departmental check-ins, or special events.
Aiming for the “Goldilocks footprint”—a just-right space with flexible capacity to support peak usage without leaving vast stretches of space sitting empty—is ideal to avoid wasting resources and deteriorating morale. Yet achieving this balance presents a dilemma: for many organizations, downsizing isn’t feasible without relocating entirely, and even then, moving to a smaller space might prove shortsighted if future needs change.
The goal isn’t simply to reduce square footage but to optimize it for high-performance utilization, striking the right balance between ample room for collaboration and quiet spaces for focus work.
The solution lies in thoughtful, integrated redesign that maximizes the flexibility and functionality of existing spaces. Through purposeful, future-ready design practices, companies and property owners can create workspaces that adapt to fluctuating occupancy while maintaining an engaging atmosphere that helps attract and retain talent.
These six design considerations can provide a roadmap for transforming underutilized space into dynamic, efficient environments that serve today’s workforce, yet remain agile enough to evolve for tomorrow’s needs.
1. Conduct an Assessment. As employees are exposed to more workplaces and amenities, their expectations are adapting, they see what others are offering and it demonstrates the potential of what a workplace can offer. While it is critical that your space remains functional, it should also serve as a strategic tool to engage, retain, and attract talent. At the same time, you don’t want to change something that’s working well simply for the sake of change.
The best way to solve both of those riddles is to simply ask the questions. Assess your current space—both how it’s physically being utilized (through occupancy studies, booking data, or simple observations) and what your employees want and don’t want, love and don’t love (via surveys, interviews, and conversations). Use these insights to illuminate areas with opportunity and to guide your decisions instead of making assumptions or guessing.
2. Balance Comfort with Purpose. With U.S. worker engagement at a 10-year low, companies must create spaces that employees want to be in—places that offer the structure, focus, and social energy that home offices often lack. They need space to collaborate with colleagues but also to concentrate. While comfort plays an important role, the goal is to provide a professional setting that supports wellbeing, encourages focus, and inspires productivity. The right environment strikes a balance between inviting, communal areas and functional, quiet zones designed for getting real work done.

3. Design for Dynamic Connection. Efficiency isn’t the only priority. Employees appreciate a stimulating environment that energizes and supports creativity and innovation. Avoid the sterile, generic “blank slate” feel for ideation areas—research has shown that decorative elements, exterior views, and high ceilings for example generate and enhance creativity. Strategic amenities like dynamic gathering spaces and well-appointed break rooms designed for movement, flow, and collaboration support connection and inclusion.
4. Align Your Space with Your Culture and Values. The workplace that authentically reflects a company’s culture and values sends a powerful first impression. What kind of vibe does the space give to visitors? Is it a rigid cubicle farm? An unstructured free for all? Or somewhere in between? If you value energy, curiosity, creativity, and inclusion, your space should reflect that. If yours is a more conservative, formal or disciplined culture, that’s a much different design.
5. Prioritize Human-Centric Design. Utilization metrics shouldn’t be the only focus. You want a workspace that people enjoy as well. Prioritize the human experience with rich environments featuring plenty of natural light, a variety of seating options, and good acoustics allowing people to feel supported and empowered to their best work. Design with flexibility, movement, and wellbeing in mind so individuals can choose how and where they work based on the task at hand. A thoughtfully crafted space communicates that people—not just productivity—are at the center of the organization’s priorities.

For example, if your assessment shows unused space at the perimeter and people are mostly concentrated at the core, adjust the layout to move those interactive areas toward the exterior windows for better access to natural light, and consider adding some biophilic elements such as living walls, water features, or hanging gardens at the center to bring a bit of the outdoors in.
6. Aim for Flexible, Multi-Function Use. Surprisingly, Gen Z spends 12% more time working from the office compared to older cohorts, as most believe this connection and mentorship at the office provides better opportunities for learning and career progress. That means as the Baby Boomers and GenX transition out, you’ll need to plan for space that meets the needs of younger generations.
Intentional adjacencies and adaptable space—a conference room that can be divided into smaller breakout spaces for two to four people, for example—can provide agility without dedicated spaces that go mostly unused.

Reimagining workspaces for efficient utilization requires starting with a thoughtful assessment and a data-informed, integrated design strategy to transform unused areas into dynamic, culture-aligned, high-performing environments that adapt to your workforce’s evolving needs.
Even small adjustments to existing spaces, like adding plants, greenery or updating to natural materials for walls and furnishings, can yield big improvements. Don’t be afraid to experiment. While it can seem overwhelming, breaking down the focus with an integrated design partner can help you brainstorm flexible spaces that offer the freedom to pilot new configurations before investing in a more permanent solution.


