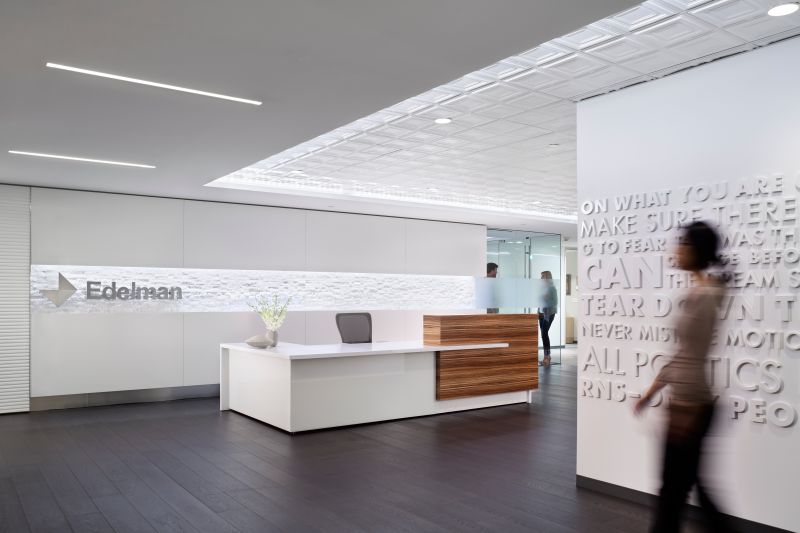Among the finalists of our Work Design Now series sponsored by Haworth is Edelman Public Affairs by RTKL.
The workforce of Edelman Public Affairs was changing, and their workplace needed to reflect those changes – notably by showing off the creativity and youthful nature of its staff.
Edelman wanted an urban environment that mirrored the artsy feeling created in their office by their young workforce. So they hired RTKL to focus on the specific design elements of Edelman’s workplace that conflicted with their mission for a younger, more collaborative workspace.
They started by working in the existing space; doing selective demolition presented some unique challenges, such as an architectural division of the office caused by the building’s core.
The goal was to increase the density within the bullpen areas by reducing workstation size, while enhancing the amount and quality of shared collaboration and meeting spaces. So RTKL started by changing a previously enclosed multipurpose room into an open hub – one that fostered creativity, energy, and employee interaction.
RTKL also introduced flexible meeting spaces with furniture that could easily be moved. That unified Edelman’s space, brought them together, and connected the office on the North and South sides.
By making the circulation space double as a meeting zone, RTKL made the space more efficient. They also added meeting space along the perimeter that can be dedicated to a specific team for the duration of a project, which allows for a more fluid and cohesive process.
Within the workspace, RTKL lowered the workstation panels and added teaming tables so staff could easily communicate and work together. Phone rooms dispersed around the workspace provide heads-down time for those who need private spaces.
[jig nggallery=56]The upgraded reception area immediately off the elevator establishes Edelman’s message. RTKL created a conference center and breakout space in that same reception zone, which includes many unique themes such as private pitch rooms and a piano bar.
Bold graphics that are prominent throughout the space reinforce the branding. The space features a “Winning Words” wall with quotations that are relevant to the firm; the “Core Values of Client” large-scale graphic in the engagement room spotlights Edelman’s global presence and features 20 languages; and graphics on the conference-room doors highlight significant locations in the firm’s history.
Measuring performance
Staff members say that they now feel a sense of pride in their environment and feel connected to the global Edelman brand.
- Work seats increased to accommodate an additional 12 people
- Collaboration spaces increased by 6 percent
- Overall efficiency increased by 7 percent
All photos © Paul Warchol
—-
Location: Washington, DC
Size: 43,000 sf
Completed: May 2011


