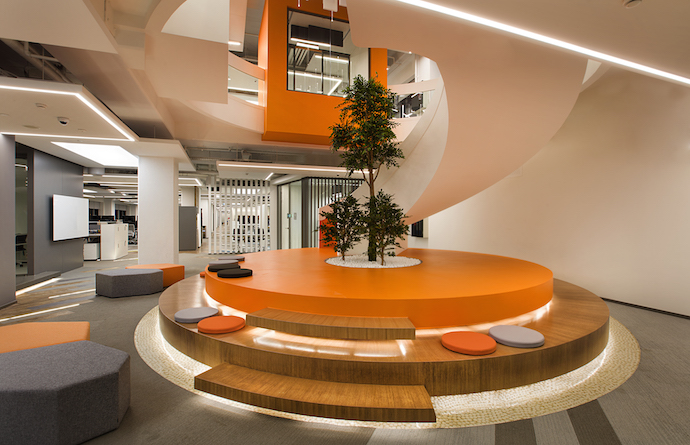How BASF’s new offices promotes interaction, socialization and collaboration among employees
Global chemical company BASF transformed its work culture with the design of its new Istanbul offices. The new space facilitates a work environment that promotes interaction, socialization and collaboration among employees regardless of their rank. Mimaristudio, which handled the indoor concept and design, enabled BASF to reach its goals of creating a space that echoed its company values of environmentalism and innovation.

When was the project completed?
December 2017
How much space?
5,500 square meters
Was this new or renovated space?
New
How many employees?
324

What is average daily population?
250-300
Describe workspace types.
Open plan
What kind of meeting spaces are provided?
There’s a conference room that fits up to 16 people; four meeting rooms that fit 10-to-12 people; five meeting rooms that fit six-to-eight people; and 10 meeting rooms that fit up to four people.
What other kind of support space or amenity spaces are provided?
There are 21 retreat rooms, four pantry areas, 10 informal meeting areas, one training room, one recreation area, and multiple coffee and copy stations, as well as visitor stations.

Has the project achieved any special certifications?
The project is a candidate for LEED certification.
What is the project’s location and proximity to public transportation and/or other amenities?
The Basf Turkey Office is located in the Nidakule Kuzey building located in West Ataşehir, an emerging business and finance district of Istanbul.
Were any pre-planning surveys conducted to get employee input?
Yes, questionnaires and workshops were organized.
Were there any other kind of employee engagement activities?
The company left their introverted multi-story workplace approach to move into an open office space based on horizontal architecture, thus transforming their work habits and workplace culture along with the space itself.

Please describe any program requirements that were unique or required any special research or design requirements.
The new physical space facilitates a work environment that promotes interaction, socialization and working together of the employees regardless of their rank. A human-centric, brand new working and living environment is created by combining environmentalist, innovative and social face of BASF with global design criteria which made the project a candidate for LEED certificated for its sustainable design.
Was there any emphasis or requirements on programming for health and wellbeing initiatives for employees?
- We reached an optimal indoor air quality in mechanical systems with automation.
- Clean water use is realized by proper filtration and other methods.
- A professional lighting system was designed to minimize disruption to the body’ circadian system, enhance productivity and alertness, and provide appropriate visual acuity by the support of automation.
- Facility Management offers fresh and healthy food options during the day.
- We used some furnitures for the health of the employees like height adjustable desks, ergonomic task chair according to the EHS standards, etc. We also added some fitness tools in the work space.
- We created a free, productive and comfortable workplace that makes people happy.
- We also aimed wellbeing of the employees’ emotional and cognitive health with our design approach.

Were there any special or unusual construction materials or techniques employed in the project?
Some of the materials made by BASF were applied as finishing materials. Staircases, staircase platforms, interview rooms that are located inside open office, meeting rooms and common spaces for gathering, which connect these areas, all stand out with the application of polyurethane covering materials. In addition, the acoustic Basotect® which is among the company’s strongest products also came to life on an aesthetic level with Mimaristudio design. Giant installations, which are a part of the lighting design over the staircase gallery, are other striking details of the project. Panels of the ceiling over meeting, training rooms and recreational area have also become original parts of the design with their exceptional use and peculiar application.
What is the most unique feature of the new space?
We transformed their work habits and workplace culture with the design. The project reflects innovative, environmentalist and colorful corporate identity of the company and focusing on happiness and motivation of the staff so the project received full marks from the client not only as a workplace but as a space for living.
Are there any furnishings or spaces specifically included to promote wellness/wellbeing?
Informal areas, such as a pantry and recreation areas, retreat rooms and retreat areas were designed. Additionally, there is a terrace and an indoor garden area opening to the office.
What kind of technology products were used?
Meeting reservation systems, AV and VC systems, building automation, digital signages for retreat rooms (occupied or free).

If the company relocated to new space, what was the most difficult aspect of the change for the employees?
The company left their introverted multi-story workplace approach to move into an open office space based on horizontal architecture, thus transforming their work habits and workplace culture along with the space itself. But from the first day, they all gave good feedback.
How did the company communicate about the changes and moves?
We gave the design consultancy and change management service under the management of JLL.
Were there post occupancy surveys? If so, what were the most surprising or illuminating or hoped-for results?
There was a space budget created by BASF global PM team so after move we can observe that the employees use every space at the office according to their needs.
If a change management program was in place, what were the most successful strategies?
The results of the workshops and surveys had great positive effect in the new place and planning.



