With the help of Studio BV, the new Digi International workplace focuses on the expression of the innovation process as a journey; from identifying an opportunity to producing a solution.
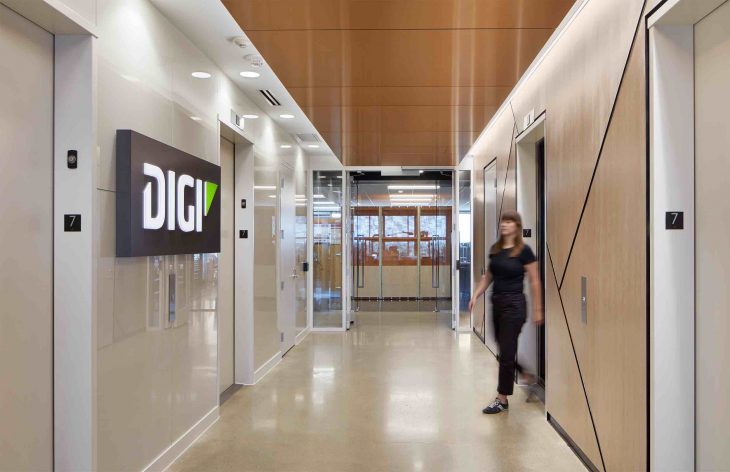
Recognizing that good thinking is cyclical, the new workplace for a world-leading IoT solutions provider emphasizes the connection between discovery and refinement. This unveiling process allows guests and team members to engage with Digi in an entirely new way. The Studio BV design team focused on wireless technology as a metaphor within the design, using copper and metal as features used to express this concept.
The space is centered around open collaboration and gathering space. The stair and client conference areas are supported by a coffee bar and a signature floating copper oval conference room. This room floats over the two-story opening conveying a sense a detachment and wirelessness that connects to the story of Digi’s technology.
The workplace design celebrates the journey of moving through the space as a metaphor for the creation of a new product or idea,
says Betsy Vohs, Studio BV Founder, and CEO.
This notion of discovery through experience is made real in materials, storytelling moments, product displays, and the intersection of the teams in the work environment.
Guests are invited to engage with Digi technology at the entryway by creating a tangible experience of the organization’s product. This powerful interaction with the final product helps inspire teams as they come to work each day and tell stories to visitors about the innovation that happens at Digi.
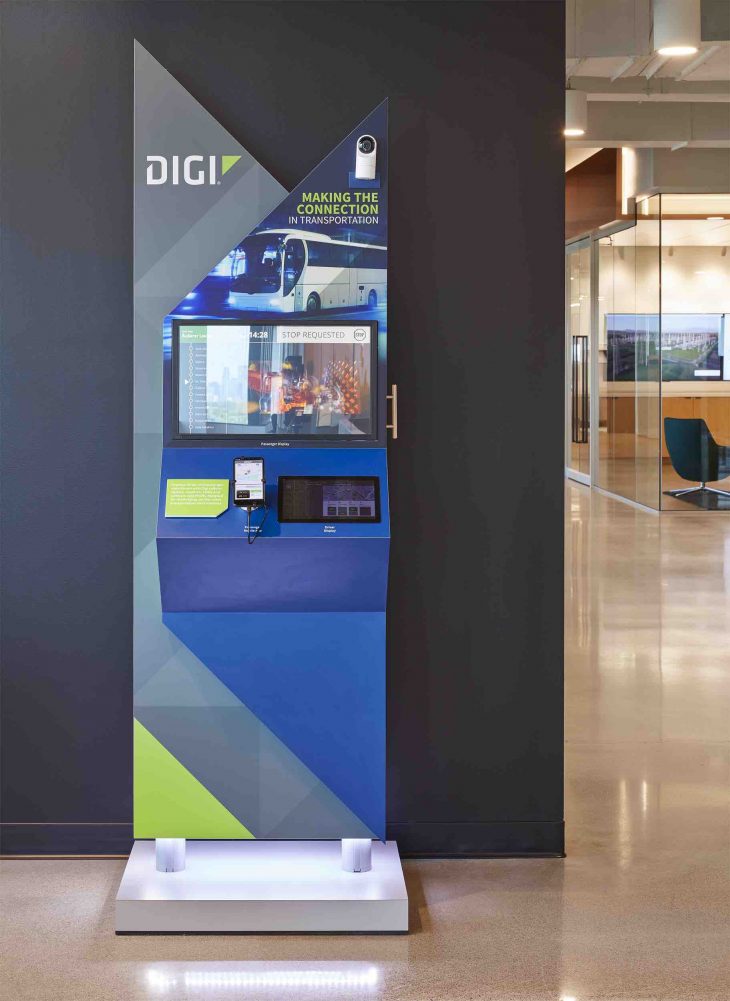
When was the project completed?
2019
How much space?
65,000 SF
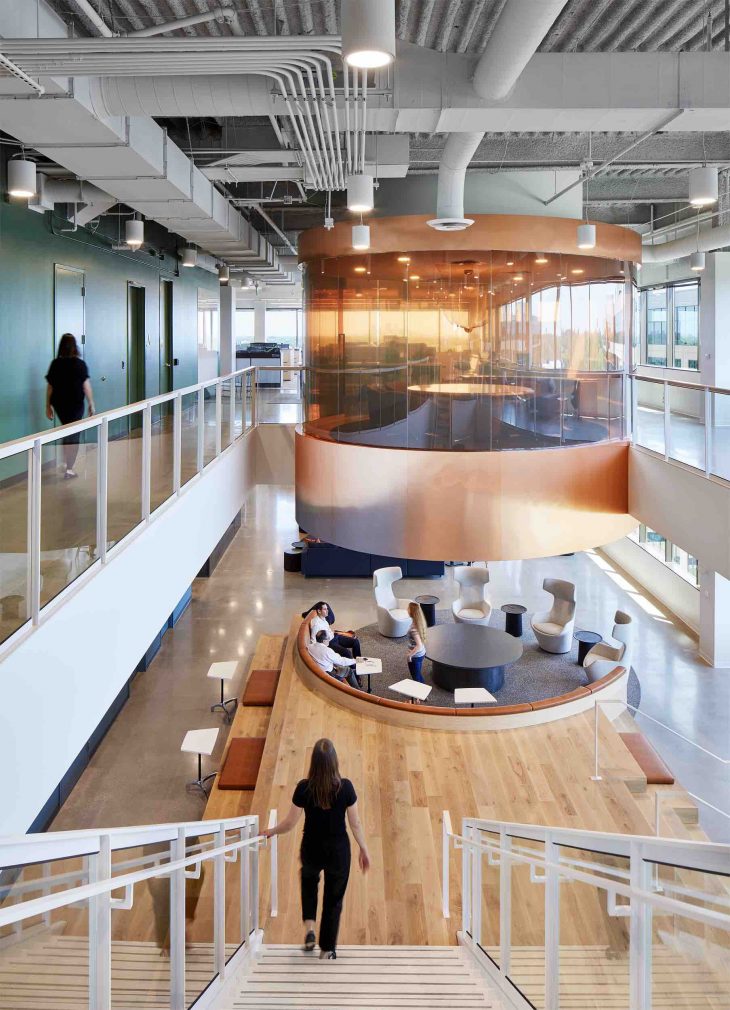
Was this new or renovated space?
This was a renovation
SF per person?
210
How many employees?
300
What is the average daily population?
270
Describe workspace types.
Open plan with offices at the core. Minimal offices and lots of meeting and open spaces.
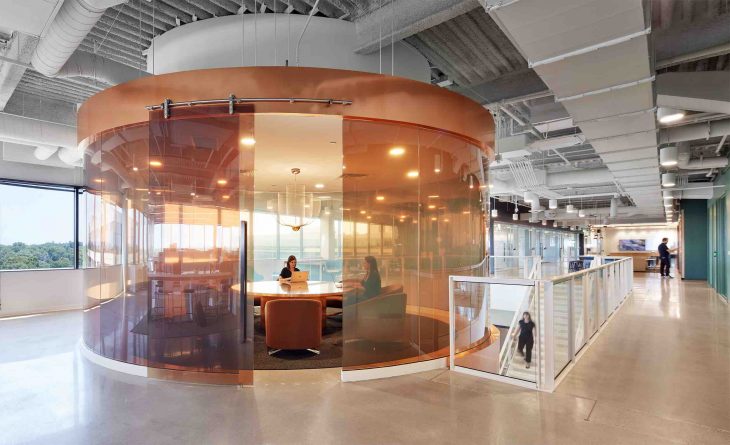
What kind of meeting spaces are provided?
Forma, board rooms, training and flex, lounge meeting, focus rooms, and small conference as well as a lot of open spaces.
What other kinds of support space or amenity spaces are provided?
The two-story opening is the connection between the two floors and off of that opening is a large platform for all staff meetings, booths and a fireplace lounge for teams to meet and work individually. A pair of garage doors open up the fireplace lounge to the café area and a large meeting room. Giving the teams flexibility in how they use the space.
Open collaboration and a variety of meeting rooms are sprinkled throughout the space. The key feature of the elevator lobby is the lab. The lab is a showpiece that allows clients and teams to see what is being developed.
What are the projects location and proximity to public transportation and/or other amenities?
The project is located in Hopkins, MN with close proximity to bus lines and bike paths.
Was the “C” Suite involved in the project planning and design process? If so, how?
The CEO was the key decision-maker and he was involved in the entire project.
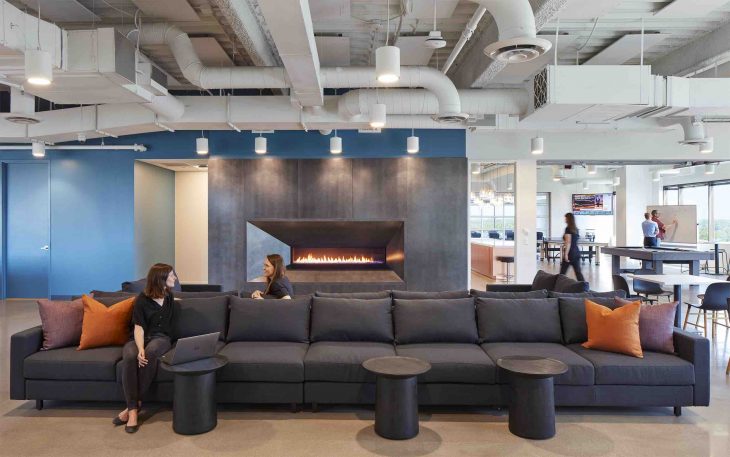
What kind of programming or visioning activities were used?
We did a full program study, custom surveys, onsite observations, interviews, focus groups, tours, and questionnaires
Was there any other kind of employee engagement activities?
They participated in site tours and focus groups.
Were any change management initiatives employed?
Yes, we created user guides and meetings on how to learn how to work differently.
Please describe any program requirements that were unique or required any special research or design requirements.
We had lab spaces to implement in the space. We put them front and center of the elevator lobby to showcase the innovation at the company. We used the technology in the space in the form of keg monitors to see how cold and how full the keg is through an app, LED technology, virtual greater, and in interactive kiosks.

Was there any emphasis or requirements on programming for health and wellbeing initiatives for employees?
Yes, creating sit to stand desks and multiple places to work and move throughout the office. Focus on healthy snacks and balance. There are multiple wellness rooms and a fitness center.
Were there any special or unusual construction materials or techniques employed in the project?
Yes, we used copper glass and cladding for an all-glass copper oval conference room that hangs into the atrium at the space.
For specific examples, please describe the product, how it was used, and if it solved any specific problem.
We had to work on the acoustics around the all-glass room to make sure it wasn’t an echo chamber and that it was a nice place to meet.
What products or service solutions are making the biggest impact in your space?
We used Allsteel and Norman Copenhagen throughout the space. We used Milliken carpets, Koroseal wood wallcovering, And light, Silestone, Blu Dot, Hennepin made lights, and Tandus carpet.

What was the hard cost PSF/construction?
$85 per sq ft.
What kind of branding elements were incorporated into the design?
Interactive kiosks, custom graphics, and virtual technology greater system. We designed those elements.
What is the most unique feature of the new space?
The two-story atrium and the collaboration spaces and a copper conference room that float around it.
Are there any furnishings or spaces specifically included to promote wellness/wellbeing?
Sit-to-stand tables

What kinds of technology products were used?
We used room reservations systems and the space also features the use of Digi’s technology including a virtual greeter, beer tap monitor, digital monitors, and LED lighting technology.
If the company relocated to a new space, what was the most difficult aspect of the change for the employees?
The location was close to the existing office so geography wasn’t a challenge. It was learning how to work in a collaborative landscape. In the open and exposed to others away from your workstation. That was all they had before so that change was hard.
How did the company communicate about the changes and moves?
Townhall meetings, tours, emails, and meetings. We created user guides to help teams understand how to use the space.
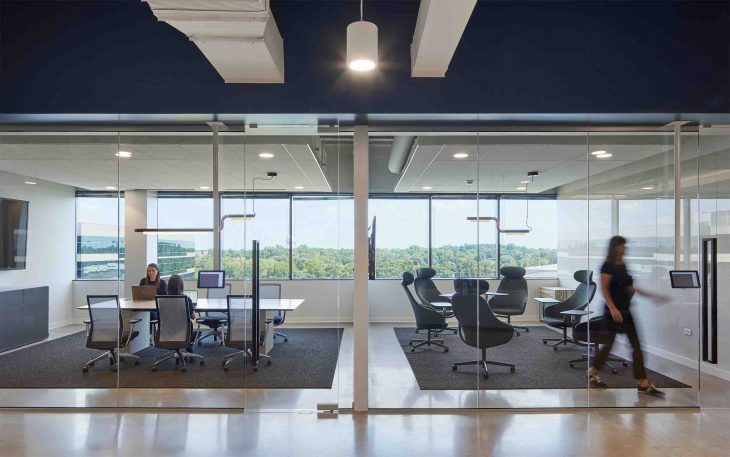
Were there post-occupancy surveys?
No, but we had a person tell the executives that she has stopped having migraines and doesn’t need to work from home anymore because the new space is so much more healthy.
If so, what were the most surprising or illuminating or hoped-for results?
People are happier and more invested in their careers. They dress better, they act differently. Its been a cultural shift that is very noticeable.
If a change management program was in place, what were the most successful strategies?
The tours focus groups and user guides.
Tell us more!
Designers: Studio BV
#studiobv #digiinternational
Photo Credit: Corey Gaffer Photography

