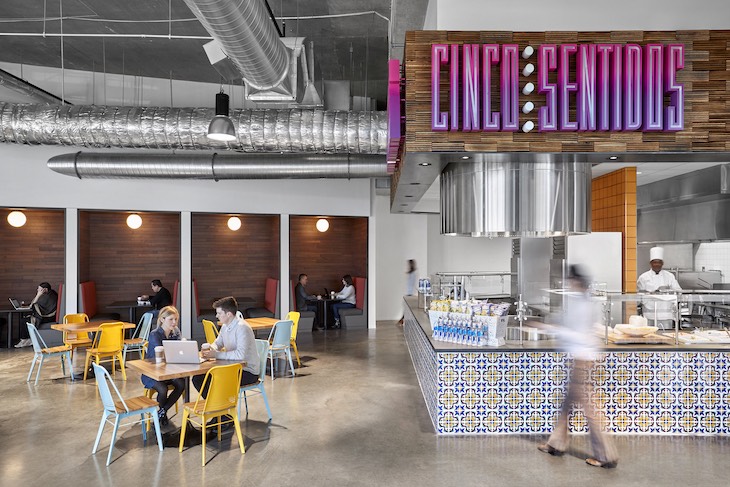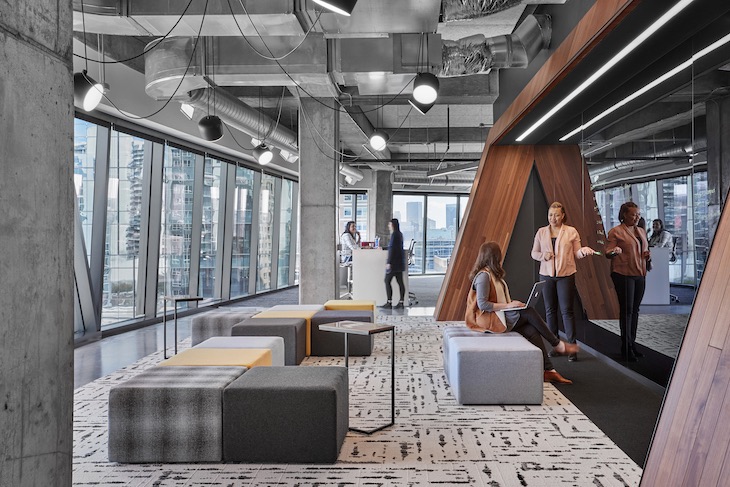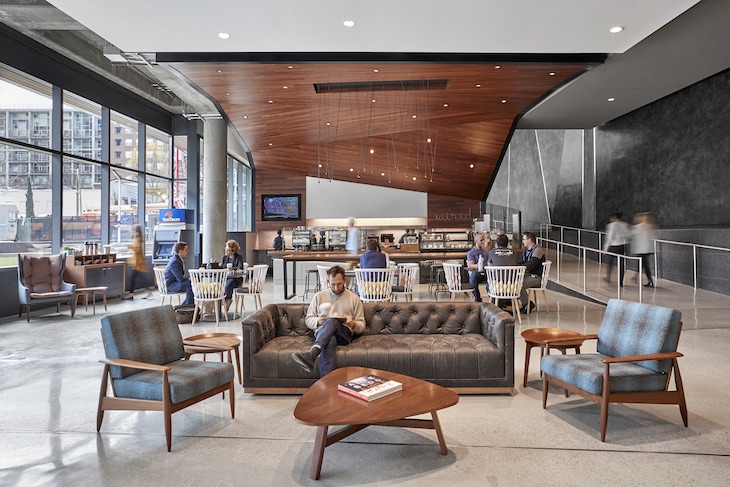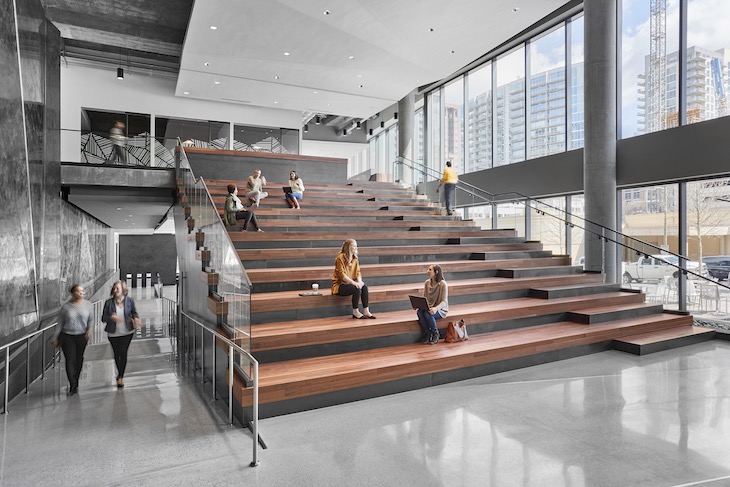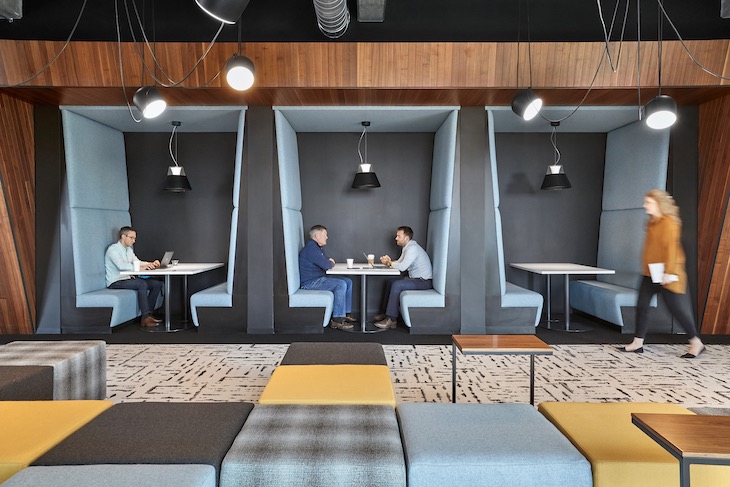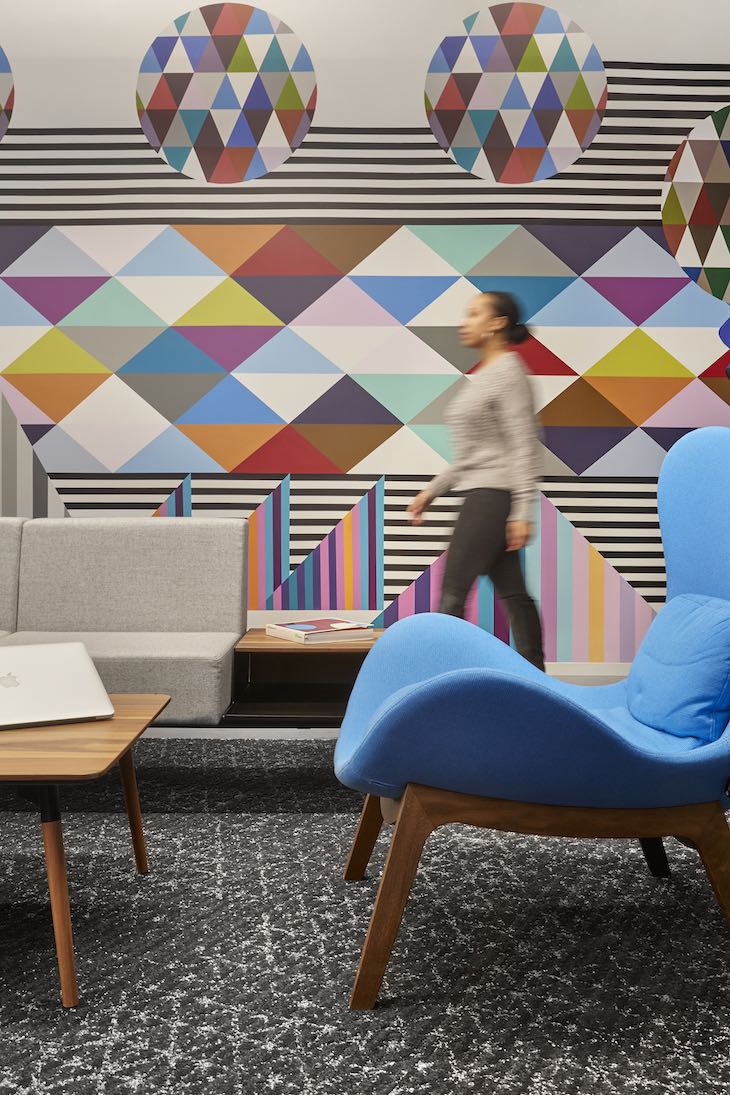In one of the largest town moves in Atlanta’s history, NCR (originally National Cash Register) set out to create a new headquarters that would better enable their vision and commitment to innovation.
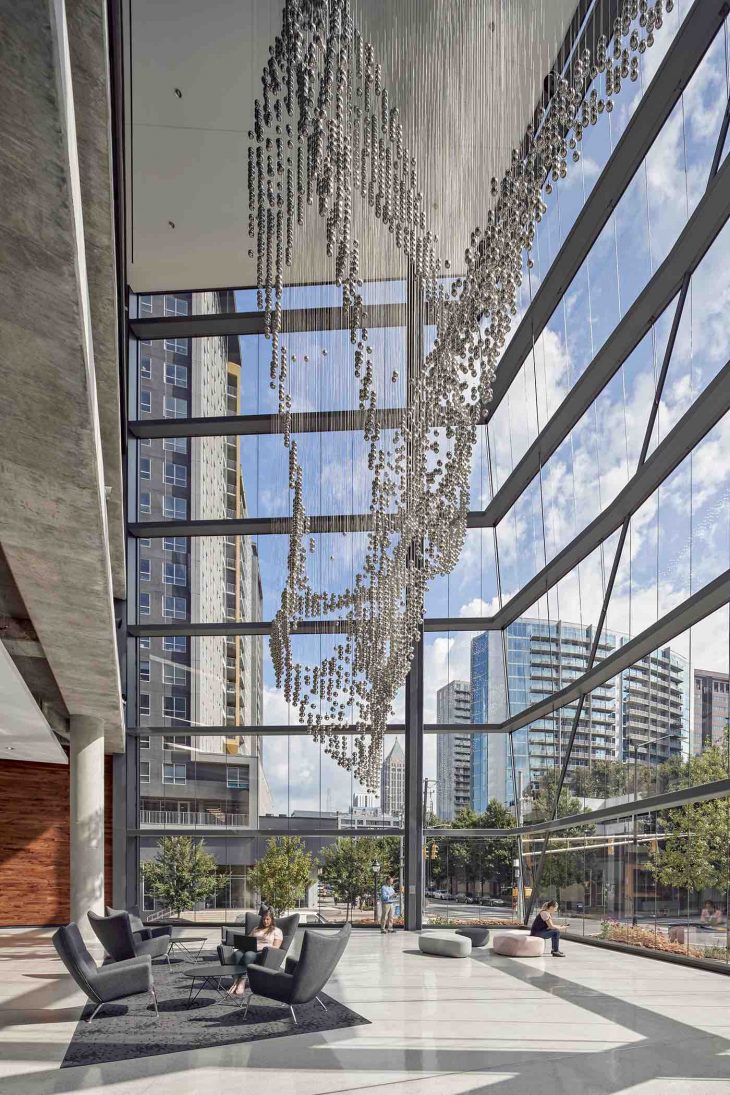
Shifting NCR‘s brand identity from a hardware company to a software company wasn’t without its challenges. They needed a workplace interior that would propel their directional shift and support their new brand identity. The relocation of their headquarters required a thoughtful, story-rich design that would inspire employees and engage the community.
The company’s new LEED Platinum home, completed by Duda|Paine, and Gensler, features open work areas with free-address, various gathering spaces and plenty of amenity spaces for people to forge bonds away from traditional workplace settings and incorporate elements of wellness. State-of-the-art amenities reinforce NCR’s commitment to giving back to employees while also attracting top tech talent from neighboring Georgia Tech and beyond. In the ground floor lobby, the TechTalk grandstand wraps over the coffee shop, connecting employees with tech students and the public and becoming a forum for the NCR community. On level six, the two-story fitness center and gourmet marketplace open to a landscaped rooftop terrace and act as an active connecting level between the two work towers.
The project was an opportunity to create an innovative, vibrant and agile campus to support the cultural shift taking place within NCR. The design team’s vision for this inspired “village” required workplace, lab-place and amenity spaces to be woven together like strands of a cable. Design for the work- and lab-place experience aimed to integrate customers, support focus work, and drive collaboration. The amenities became a vehicle to attract talent, support health and wellness, and bring people together serendipitously.
When was the project completed?
2018
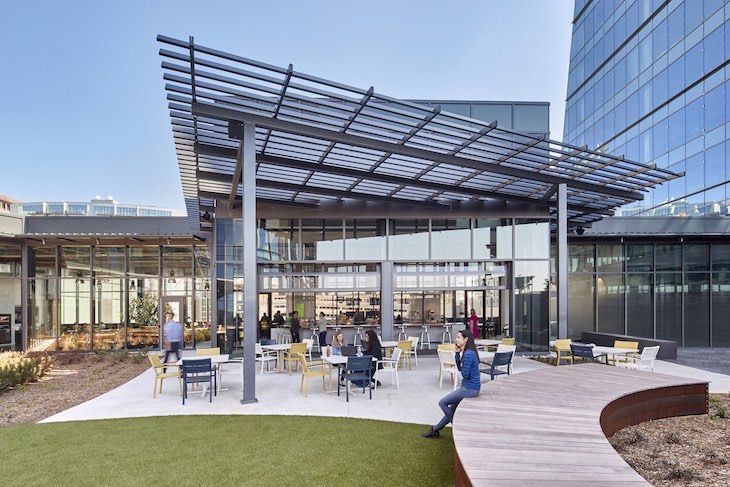
How much space (SF)?
750,000 SF
Was this new or renovated space?
New
SF per person?
120 (workspace)
How many employees?
5,000
Describe workspace types.
The majority of the campus is free-address, with flexible workstations broken out into neighborhoods on each workplace floor. The leadership and executive teams have 12 private offices in total. Each neighborhood has direct access to collaboration space that includes work bars, lounge spaces, flex spaces, booths, and full-wall glass markerboards. These neighborhoods have a 1:1.8 sharing ratio of collaboration space (to every 1 person, there are 1.8 collaboration seats)
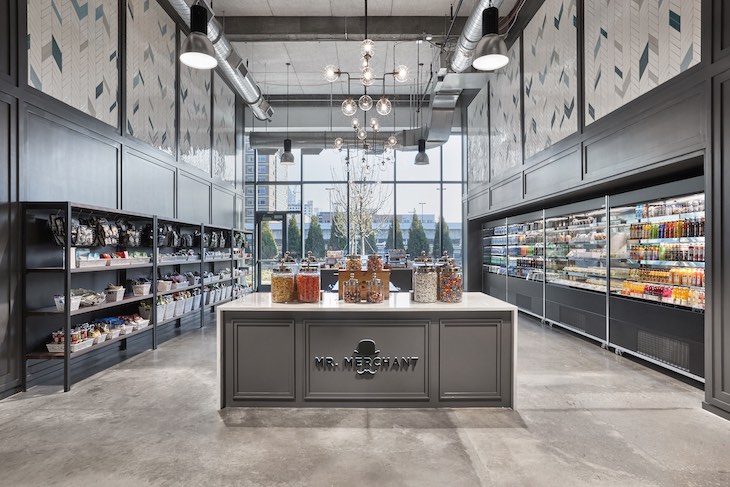
What kind of meeting spaces are provided?
Each workplace neighborhood has direct access to multiple types of meeting spaces including conference rooms, huddle rooms, project rooms, and focus rooms. Two large conference centers on two floors complement various sized meeting rooms, plus a grand staircase for sizable gatherings.
What other kinds of support or amenity spaces are provided?
Full-service fitness and wellness center, TechTalk stair for events and community engagement, coffee bar, dining hall, Marche (food market), rooftop garden with outdoor social, fitness, meeting and dining spaces, innovation hall gallery with lounge seating and public art show space.
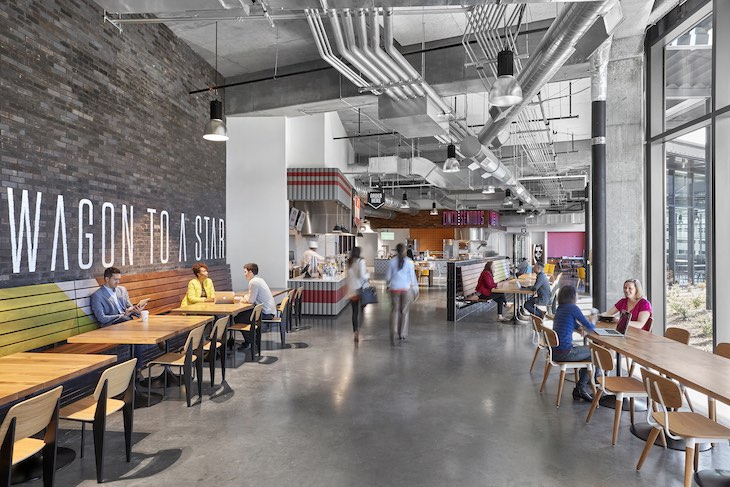
Has the project achieved any special certifications?
LEED Platinum – Core & Shell + Commercial Interiors and was the first Platinum Core & Shell certification in Georgia.
What are the project’s location and proximity to public transportation and/or other amenities?
NCR is located on an L-shaped urban site that fronts Spring Street, 8th Street and Williams Street in Midtown Atlanta close to the Georgia Tech campus and its Gold Tech Trolley line. It is also in direct proximity to the 10th street pedestrian bridge, the Georgia Tech conference center, and the Midtown MARTA station, just two blocks away. NCR chose this site to be in Midtown Atlanta’s emerging technology hub to offer its 5,000 employees access to restaurants and amenities in the immediate area including Technology Square.
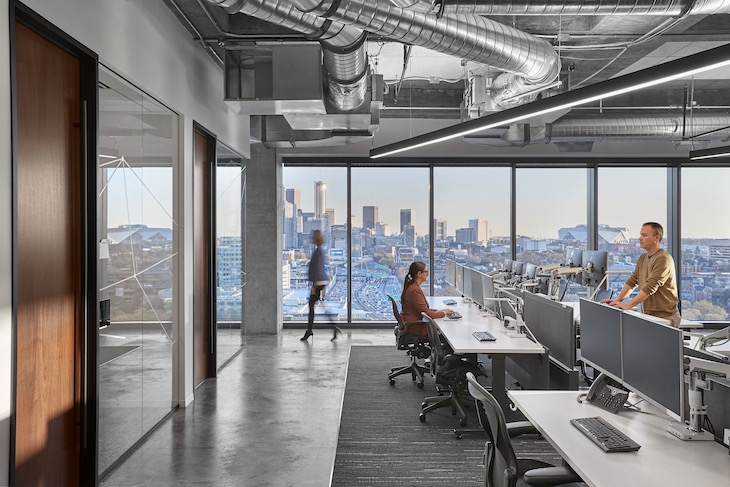
Was the “C” Suite involved in the project planning and design process? If so, how?
Yes, at a very high level. The vision of the campus came from the CEO at the time whose vision was to create a “Silicon Valley of the East” with a “Tribeca loft” feel. The design team translated that original notion into a response contextually specific to Atlanta. The team had a milestone presentation check-ins with the CEO periodically and presented progress updates to NCR’s Leadership Team via monthly calls.
What kind of programming or visioning activities were used?
At the project’s onset, a brief visual preference survey was done with the CEO to add insight into the years of internal global research that NCR conducted with Jones Lang LaSalle provided to the design team as a starting point. A significant master planning and concept development phase were conducted concurrently with program development involving many existing space tours, listening sessions with users and specific departmental groups.
Was there any other kind of employee engagement activities?
Existing spaces were toured and listening sessions were conducted with User and Departmental groups to ensure the design team was familiar with the working operations of NCR.
Were any change management initiatives employed?
Yes, in the months leading up to the move, but these were employed outside of the design team’s collaboration.
NCR wanted to engage the public at the street level with the Tech Talk stair and coffee shop. This objective required security design to allow the public in while maintaining restricted access for the rest of the campus. Free-address workstations and maximum flexibility were also critical. Every workstation is both sit/stand and on wheels, so it can be moved easily by the user, essentially letting coworkers the ability to “hack” workspace. Lab floors are designed to be mostly open with power hanging from Kellum grips suspended from the ceiling so each user can rework their lab as necessary.
Was there any emphasis or requirements on programming for health and wellbeing initiatives for employees?
Yes! The design optimizes the infusion of natural light and views for interior spaces. Gardens and flexible outdoor spaces at the amenity level allow employees diverse options to take a break, collaborate and get a bit of sun and fresh air. NCR also invested in a huge state-of-the-art gym complete with three classrooms (cycle, yoga, and general fitness/barre), one outdoor classroom space, all the latest equipment technology, walking stations with GoToMeeting connections, and first-class, club-like locker rooms, and showers. In addition to the fitness center, the foodservice operator has designed programs to promote healthy eating habits such as subsidized prices for healthy options (i.e. a grilled chicken sandwich is less expensive than a hamburger). There are also plenty of healthy snacks available for purchase at the 24/7 “grab and go” market.
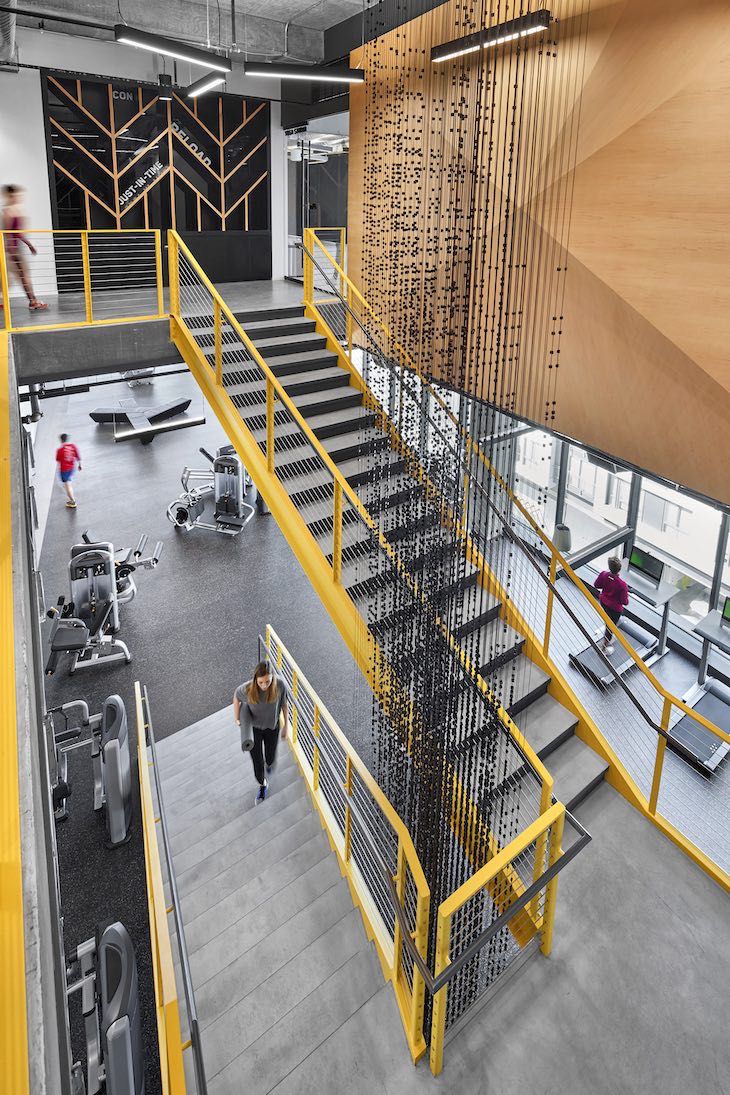
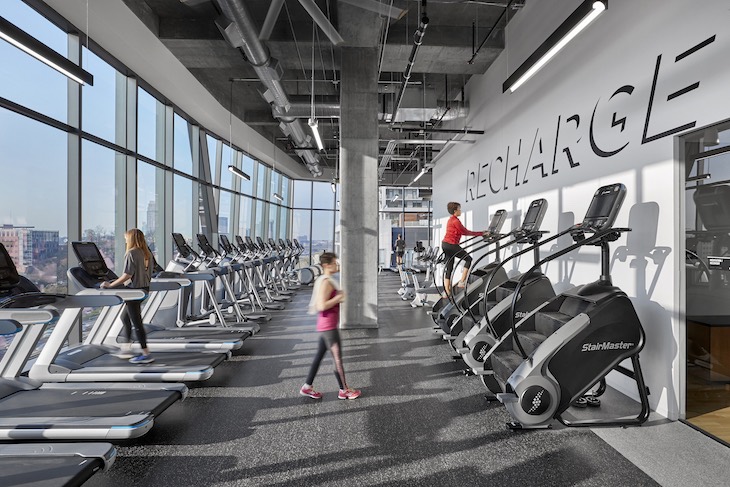
Were there any special or unusual construction materials or techniques employed in the project?
NCR wanted to foster a sense of transparency throughout the design; the use of varying types of high-performing transparent glass allows for openness and easy visibility between work, lounge, and exhibit spaces. The design’s transparency also frames views from interior spaces to the city and for passersby to see the workplace activity happening within the building. The strategic use of interior glass promotes connectivity between various program spaces such as lounge, conference, team rooms and lab spaces.
Blackened steel was one of the foundational materials used throughout. Special care was taken to use exposed concrete elements with handcrafted blackened steel accents both on the exterior and in interior spaces. In the Spring Street Lobby, hand-rubbed, customized Venetian plaster recreated the look of blackened steel while reducing the cost of construction details required for steel panel joints. Reclaimed wood brings warmth and texture to the entry and lobby spaces, providing contrast to the plaster’s honed texture.
What products or service solutions are making the biggest impact in your space?
Since the tower is free-address, staff can reserve a seat or workspace through a custom app, computer or kiosk. This complement of technology, flexibility, and individualization presents a potent benefit in defining the new way of working for NCR.
What kind of branding elements were incorporated into the design?
Custom branding, micropatterns, and other graphics were used throughout to identify the various food vendor stations in the Marche. The fitness center has its own unique branding as well as a sculpture installation. Another branding occurs in wall graphics for workplace floors, is integrated into signage and wayfinding elements, and appears subtly as privacy graphics on glass partitions and interior storefront. In addition, murals created by local artists can be found throughout the interiors.
What is the most unique feature of the new space?
Unique project highlights include the faceted wood-ceilinged coffee shop tucked under the TechTalk stair—this feature is especially unique as it is open to the public through the highly-transparent lobby space—and the striking vertical space of the Innovation Hall Gallery with its multistory sculpture. Both elements foster connectedness to the neighborhood and provide the public glimpses into the fascinating world of NCR.
Are there any furnishings or spaces specifically included to promote wellness/wellbeing?
Two obvious wellness features are the full-service fitness and wellness center, which both include furnishings, equipment and program areas geared directly to user wellness. The inclusion of green space via the rooftop terrace provides fresh air, social space and views for NCR employees while generous setbacks, grassed areas, and street trees at the public sidewalk level support walkability, refresh the urban atmosphere, provide shade from Atlanta’s sun, and foster a sense of community.
What kinds of technology products were used?
NCR uses Condeco software to book all meeting rooms. Because the tower is free-address, employees can reserve their workspace seats through a custom app, computer or kiosk. All meeting rooms that seat six or more people have various types of technology and ways of sharing content.
Tell us more!
Developer / Owner: Cousins Properties
Tenant Program Manage: JLL
Design Architect: Duda|Paine Architects
Architect of Record: HKS
Interior Design: Gensler
Civil Engineer: Kimley-Horn
Structural Engineer: Uzun+Case
MEP Engineer (core-and-shell): Integral Consulting Engineers
MEP Engineer (interiors): AHA Consulting Engineers
Landscape Architect: HGOR; Kimley-Horn (Phase 2 only)
Contractor (core-and-shell): Holder Construction Company
Contractor (interiors): HITT Contracting, Inc
Award wins as of July 19
• 2015 Office Deal of the Year, Atlanta Business Chronicle, Best in Atlanta Real Estate Awards
• IBCON Moist Intelligent Building Award
• Award of Merit, Interior Design/Tenant Improvement, Engineering News-Record
• Award of Excellence, Retail Design Institute’s 42nd International Store Design Awards
• Best Development Office Space, CREW Atlanta Awards
• Best of Workplace 75,000+ SF, IIDA GA Best of the Year
• Honoree for Corporate Office Cafeteria, Interior Design Best of the Year Awards
• Silver Award Large Corporate, ASID GA Design Awards
• Finalist, ULI Atlanta Awards for Excellence
Social Media
Instagram
@dudapaine
@hksarchitects
@gensler_atlanta
#cousinsproperties
@ncrcorporation
• Facebook
@dudapaine
@hksarchitects
@genslerdesign
#cousinsproperties
@ncrcorp
• Twitter
@dudapaine
@hksarchitects
@gensler_design
#cousinsproperties
@ncrcorporation
Photos courtesy of Gensler and Duda|Paine
Submission by Chelsea Bremer of Gensler

