Based on the performance of DPR‘s Living Labs from a variety of climates, there’s a belief that facility owners and office tenants can now achieve high performance at close to market rates.
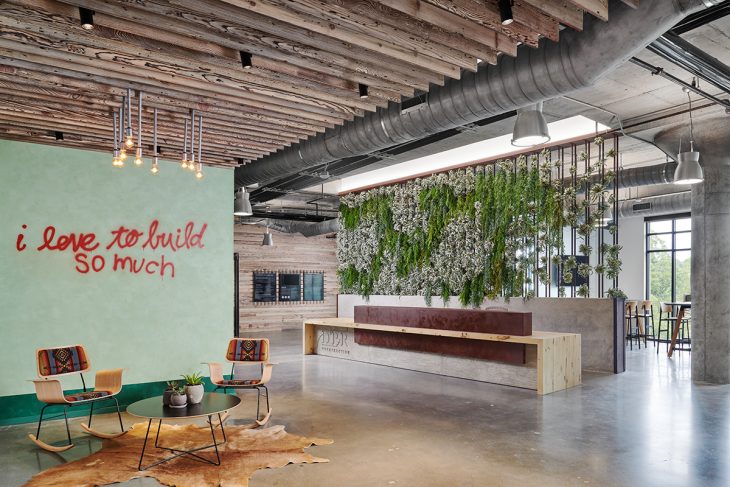
DPR Construction has 31 offices worldwide. True to its core values, DPR believes uniqueness, enjoyment and what we call “ever forward” can be reflected in our workspaces. We’re also a builder of commercial spaces for customers across a huge variety of industries. What it all means is that our offices present unique opportunities to fulfill our goals for our employees, but also to illustrate what’s possible at the leading edge of building performance so that our customers can make even better decisions for what they want in their spaces.
We’ve renovated or built seven of our 31 offices to include progressively higher levels of energy and water performance and have gone even further on the four most recent additions to include elements that support employee health and wellbeing. We take lessons from the last and apply it to the next. In doing so, we’ve put our priorities and expectations first, doing all we can to not compromise the goals we set. It’s led to some interesting discussions and, more importantly, some lessons that we think have applications beyond the walls of any DPR workplace.
Consider a scenario we faced renovating our Washington, D.C. regional office. It looked like a given that renovating a 1980s-era office space to achieve Net Zero Energy use would seemingly require additional insulation. But the SmithGroup design team and our project team had three prior DPR Net Zero offices worth of data to lean on as they worked.
The first estimate of the insulation cost was $130,000. However, deeper examination and a comparison of energy models with and without insulation demonstrated only a $460 per year savings with insulation.
The payback, essentially, was never! The data meant that, instead of a costly upgrade for a negligible return, we made a better investment by buying another solar panel for that cost that more than offset the minimal insulation loss. Today, the office has achieved LEED® Platinum and WELL™ Gold certifications and is tracking for Zero-Net Energy certification.
Anyone who has worked on an office renovation knows that this sort of discussion around important design decisions is not unusual, but being able to make the informed decision while preserving both the budget and goals of the project – a building that performs at the leading edge of what’s possible at market rates – takes data and experience.
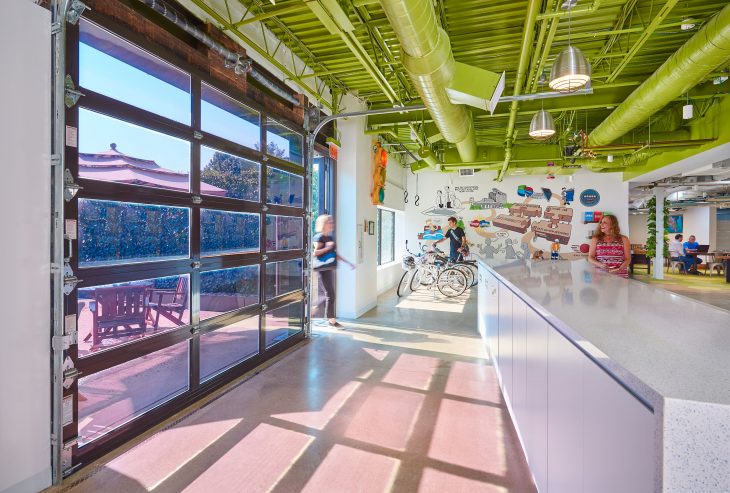
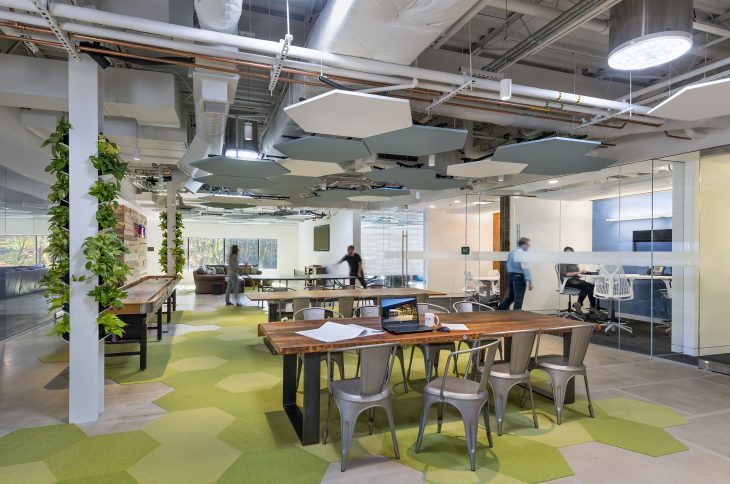
It’s one of the primary reasons that DPR Construction chose to make new office spaces we bring online “Living Labs” to give design and construction methods on the leading edge of sustainability a road test. A major part of this is working closely with our design partners and other key project participants. Research has shown that integrated teams are better able to create high-performance buildings. Together, we want to show what’s possible – and how it can be accomplished affordably. We think the results will move our entire industry forward. Aside from our Washington, D.C. office, our offices in San Francisco, Phoenix, San Diego, Sacramento and Austin have undertaken similar efforts. An office that integrates many of the same strategies just opened its doors in Nashville.
These Living Labs allow partners and customers from a variety of market sectors to get hands on with sustainable designs firsthand.
For example, DPR’s new space in Austin – which is also seeking the LEED, WELL and NZE trifecta – has already hosted representatives from companies that are household names in sectors such as technology and finance.
Those visitors were interested in WELL and Net Zero aspects of the office as well as amenity spaces that included augmented reality features. These are firms that have portfolios of work that no one contractor or designer could handle alone. If they choose to move ahead with high-performance office spaces, it’s a case of a high tide raising all ships.
Similarly, a national customer of ours who was familiar with our Living Lab in San Diego has recently opened its new headquarters that is aiming for many of the same high-performance benchmarks. This is a customer that develops large projects across the country for tenants in a variety of office and research environments. For its headquarters, it wanted to provide its employees the best working environment while also showcasing to its customers what can be done in the spaces it creates.
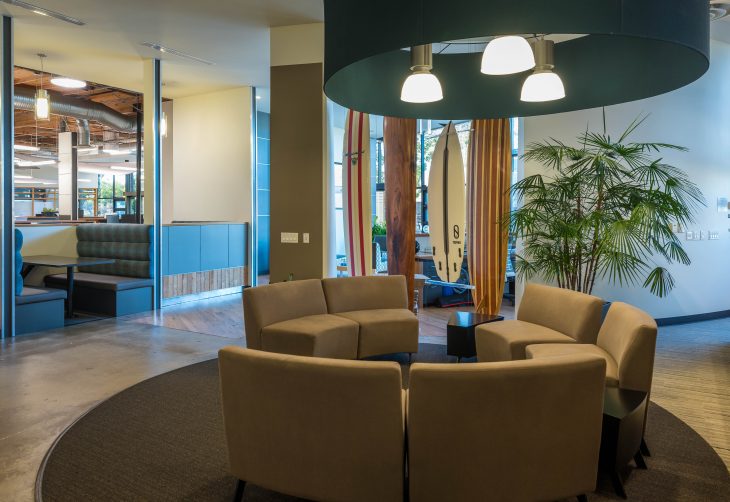
Our industry has been making the case for years that the payback from designing and building to higher levels of performance more than account for the upfront investment. Now, we believe from the performance of our Living Labs in a variety of climates, that facility owners and office tenants can achieve high performance at close to market rates. Doing so, however, requires breaking free of traditional thinking, a commitment to collaboration across all project stakeholders and, plainly, the right vision.
Setting the Expectations
Designers, contractors, engineers and all our project partners are, generally, pretty good at delivering the finished product that our customers expect. Hours and hours go into identifying customer business goals and aligning projects with them.
So, if a project owner starts the entire conversation by clearly stating the level of sustainability and wellness performance they want from the final product, other project partners will focus on it. Bringing in a collaborative team to consult is something to consider in the very early stages of a project. Data about employee activity patterns, energy use concerns (today and in the future), company sustainability goals and more can lead to creative design (and constructability) approaches before projects get too far down the road to change without incurring significant costs. Unsurprisingly, most of our customers are focused on running their core businesses, not staying to-the-moment current on workplace design trends. By treating all project partners as consultants rather than price-based commodities, project owners stand to gain at every stage of the project life cycle. This can be of even more important use in cases of renovation or adaptive re-use, as designers and contractors may have suggestions for solutions that aren’t always apparent. In many of our projects, for example, collaboration led to solutions to increase day light into existing spaces that were only possible by tapping into the knowledge base of experienced designers and contractors.
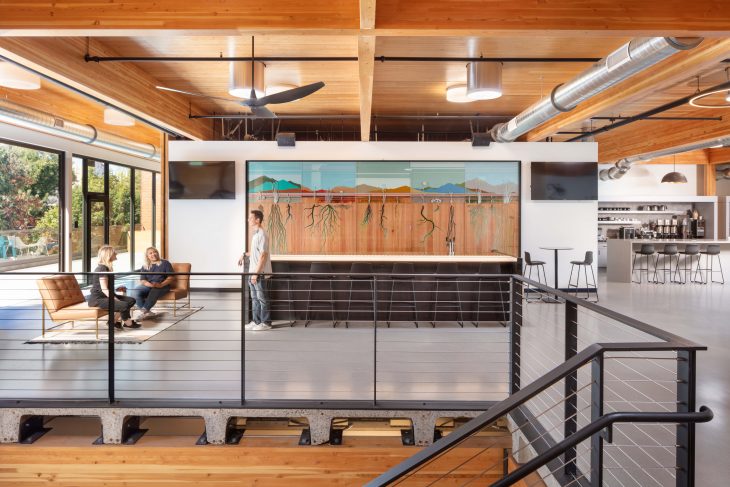
LEED has become so common that it can be taken for granted, even easy to achieve. While that’s certainly not a bad thing, truly aligning an office space with a company’s stated sustainability and wellness goals takes a higher level of performance in most cases. Many owners have been hesitant to push that far, fearing cost premiums.
What we’ve seen is that, by clearly outlining final performance expectations from the conception stage of a project, project partners will be driven to find solutions to meet those expectations – and find solutions that can make it happen within budget parameters. In the case of our Washington, D.C. Living Lab, the project cost itself was $6.2 million for the tenant improvement. For WELL certification, we estimate we spent $100,000 including certification costs, pre-testing, labor for documentation and research – not even a two percent premium and quickly accounted for in the savings from overall building performance.
These goals also require breaking free of traditional commercial real estate metrics. Open spaces and non-traditional work areas offer flexibility for future staffing needs while also doubling as program spaces and informal meeting areas. In some of our offices, for example, people could look at our circulation space as wasted space and that we’re paying too much for space that isn’t occupied by workstations. Instead, we believe it’s what makes the space successful. There is good research on this topic from other office experts like Herman Miller that can help inform this approach.
Gaining alignment of the team with all the stated goals is vital but is not enough in and of itself.
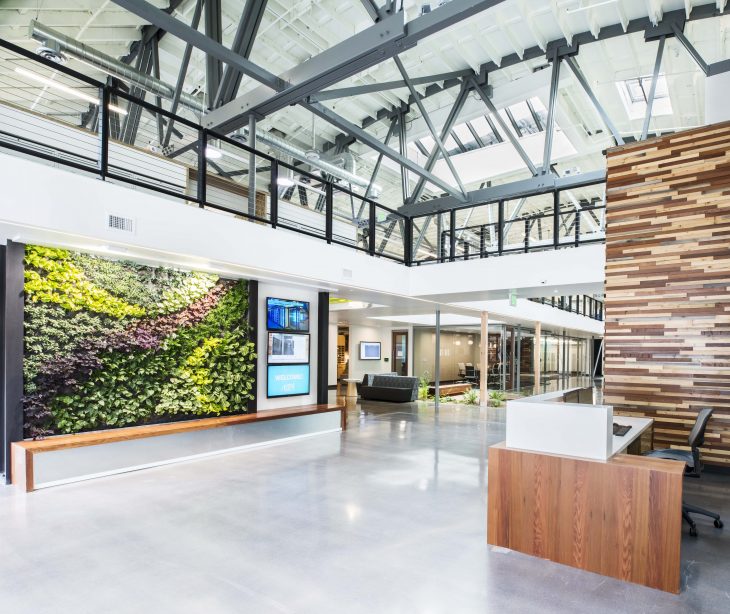
Championing Collaboration
A few years ago, we partnered with other industry experts to show how integrated project delivery (IPD) consistently led to better outcomes for all project partners on a variety of types. Among the findings were that “truly high-performance buildings require breakthrough performance that is difficult to achieve with [traditional] methods, processes and organizations because there is often a focus on a few project objectives to the detriment of others.” Indeed, it shows that “breakthrough” performance requires integration of systems and team collaboration.
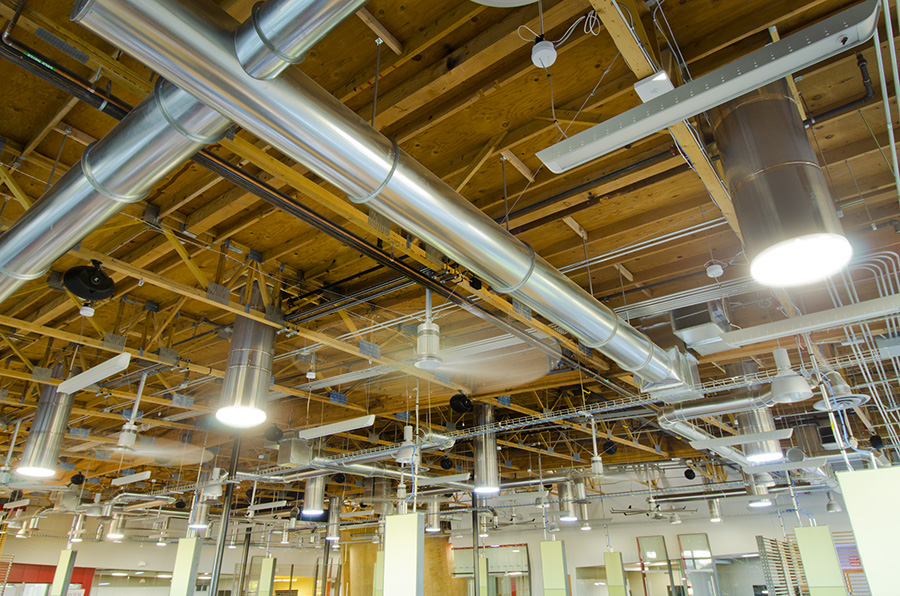
We saw this on our Living Labs firsthand. For example, the photovoltaic system for our Washington, D.C. office would not have been possible if team members worked in silos. The situation was this: we had to ensure the system worked both mechanically and, vitally, financially. Initial costs from the steel fabricator for roof reinforcements for the PV system came in at $950,000 for a $500,000 PV system, which was untenable. That was a moment when, a “team” working on individual scopes of work rather than collaboratively on shared project goals might have thrown in the towel on Net Zero energy goals. Instead, the team collaborated and worked hard to find a way to tackle the issue and achieve the shared goal. Together, we were relentless and just kept asking questions. It turned out initial calculations for the dead load of the panels were higher than necessary. Laser scanning the existing building provided the engineer and fabricator with information that eliminated the need to design to worst case scenarios. It was pure teamwork.
It is critical for project owners to break away from traditional delivery methods if they not only want to create a space that not only meets performance expectations, but also does so within budget.
Leverage Data
Believe it or not, we’re into LEED’s third decade. Even the Living Building Challenge has been around more than 10 years. While WELL is a new entrant in the sustainability realm, many of the strategies that go into designing and building for it align with existing certification programs and general best practices.
What this means is we have more data than ever to help project team members find the right fit solutions for a variety of climate, geographic and budgetary factors.
There is also a functional side to this. Not long ago, many of the costs associated with achieving higher levels of performance involved sourcing materials. Not only were there a handful of “acceptable” options, discovering them took significantly longer than the usual procurement process.
Today, there are databases of green products that make the entire process much more efficient and, because there has been so much green building, the market has responded with more products to choose from than ever.
Combining that sort of knowledge with decades of data for things like energy performance, water efficiency and more, and collaborative teams have a significant amount of data that can inform decisions and yield the best results.

Not Just for Us
We’re proud of our Living Labs, but – let’s face it – general contractors aren’t well-known for their willingness to take on more overhead or see costs go up. If we can make amazing things happen and do so without hurting ourselves on budget, imagine what higher-margin industries can do.
It’s exciting that our offices that have been built to the new standards are operating to the intended levels – and in the few instances they are not, we have the data at hand to make informed decisions on how to quickly get things back to where we want them to be. We’re seeing better employee engagement based on surveying and, in every market, we complete a Living Lab, we see tremendous interest from customers – existing and potential – who want to see what we’ve done and how it could work on their projects.
No matter what sort of project, though – from new builds to renovations and tenant improvements – the results won’t get there without a strongly integrated team – the customer, the designer, the contractor, key trade partners and engineers – leveraging data to ensure the clearly defined project outcomes are achieved.
Learn more:
DPR Reston, VA office Case Study
Green product databases:

