Using its new workplace design approach, Blitz created a dynamic and energetic workspace that reflects Publicis Groupe’s mantra, the Power of One.

For the San Francisco offices of Publicis Groupe—the third-largest communications group in the world—Blitz employed its new workplace design approach to create a space that promotes a culture of connection, inclusivity, and agility.
The offices were designed with the aim to co-locate and consolidate the firm’s 11 national and international brands in San Francisco, which employ 550 people previously spread across 120,000 square feet in multiple locations. The result is a dynamic and energetic workspace that reflects the Groupe’s mantra, the Power of One, which served as the key driver for the decision to move all brand agencies under one roof. The new offices of Publicis Groupe San Francisco occupy the top three floors of 350 Bush Street (Heller Manus Architects), a new 19-story office tower in San Francisco’s Financial District that incorporates the landmarked 1923 San Francisco Mining Exchange Building as its grand lobby and principal entry.
Blitz provided complete architectural and interior design services, comprehensive furniture design, planning and specification services, environmental graphics and branding services, as well as landscape for the office’s exterior deck space.

When was the project completed?
2018
How much space?
52,879-square-feet
Was this new or renovated space?
New
SF per person?
Approximately 114 square feet per person
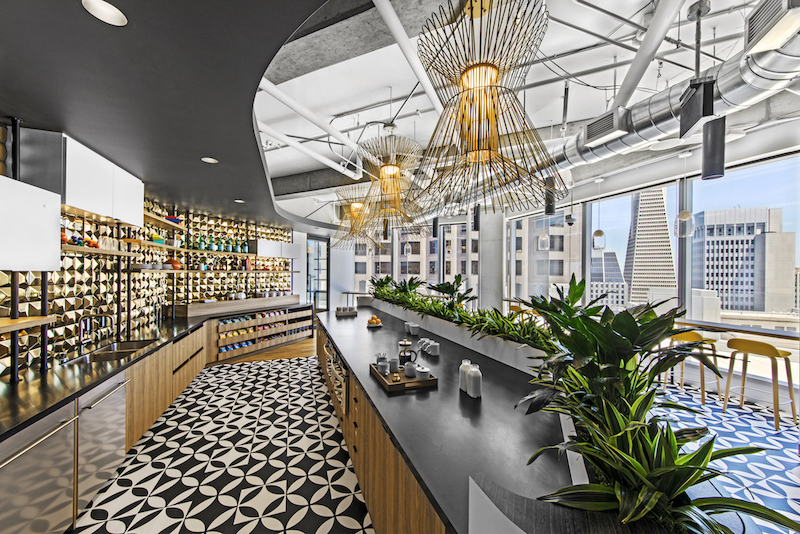
How many employees?
550
Is there a mobile work or work from home policy?
There is mobile work for staff that is out of the office (i.e. sales) which also is supported by the activity-based working design.
Describe workspace types.
Expanding upon the principles of activity-based workplace design, Blitz provided agile spaces for teams and individuals, while acknowledging the needs of a new mobile workforce.
Diverse workstations empower team members to be more effective and engaged than at a traditional assigned desk. Flexible spaces, both open and enclosed, seamlessly integrate access to data, AV, and video conferencing to support a variety of activities throughout the day and encourage cross-pollination among brands.
Workspaces are organized as a series of neighborhoods and feature a variety of configurations. Options include desks for individual work in enclosed offices, phone rooms and privacy pods, and collaborative settings, such as conference rooms and break-out spaces. In addition to these options, each brand is afforded dedicated project rooms designed to support client deliverables. Outfitted for optimal idea generation, some of these spaces contain lounge-like seating arrangements while others refer to traditional conference rooms or studio setups with pin-up surfaces, marker boards (sometimes as a desktop), and video screens. Open collaboration zones and corner window lounges feature informal, comfortable soft seating to engender easy communication in a casual atmosphere. Concentrated workstation areas include communal tables at a variety of heights to create different arrangements across the space, establishing visual interest and activity. Blitz designed several custom pieces, including triangular tables and standing desks. Personal lockers and secure, brand-designated storage provide employees with protected space for their belongings and confidential materials.
What kind of meeting and amenity spaces are provided?
Throughout the office, immersive, playful experiences encourage discoveries and drive movement across and between the three floors. The 19th-floor window-lined pantry sparkles with gold wall tiles and decorative pendant fixtures set against a black-and-white boldly patterned floor. Ever-important cold-brew coffee, along with wine and beer, is available on tap—a specific client request. A speakeasy-style bar on the 18th floor has a cozier feeling; the floor also features a lounge area with special hanging “nest” chairs, as well as an IT bar with a timeline display of vintage Mac computers. The 17th-floor pantry has both counter and banquette seating, while a colorful collaboration zone offers flexible seating arrangements with small square poufs that may be stored in open shelves when not in use.
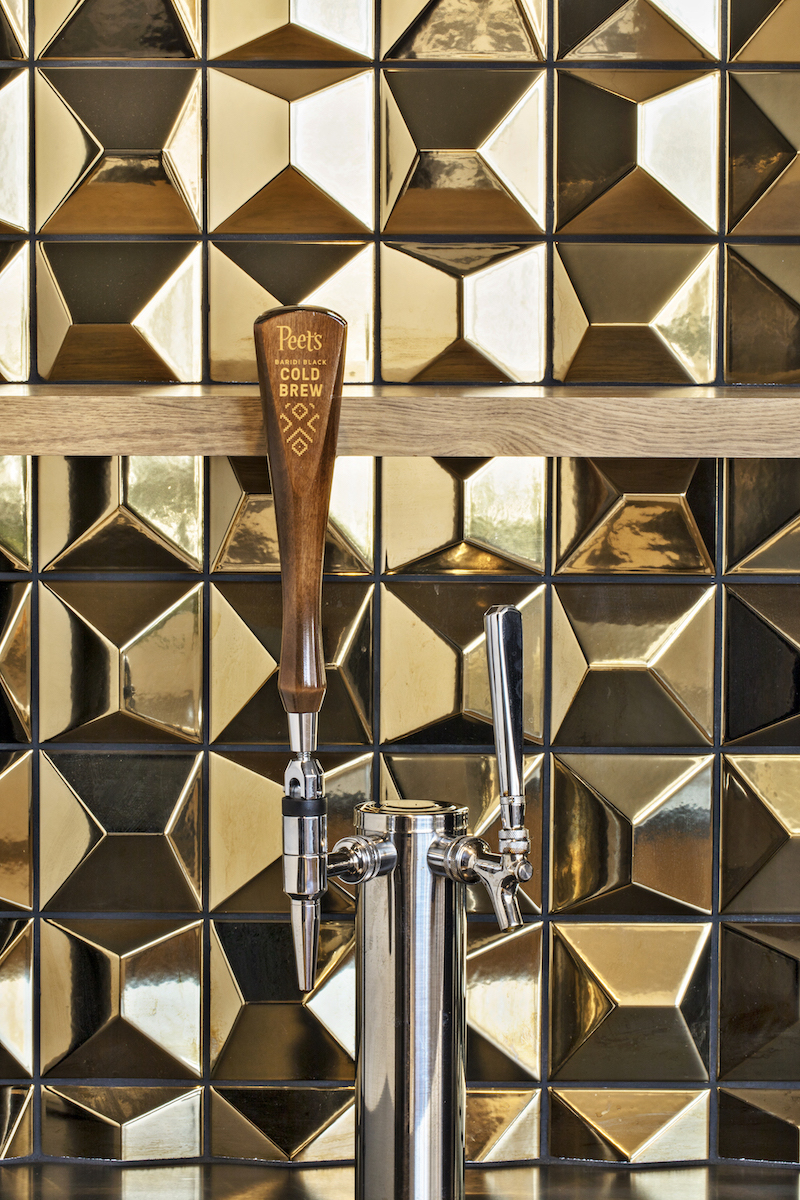
What are the project’s location and proximity to public transportation and/or other amenities?
Located in San Francisco’s Financial District near 20 MTA bus stops and three major BART stations, 350 Bush Street features bike storage, day lockers, and shower facilities to accommodate commuters.
Was the “C” Suite involved in the project planning and design process? If so, how?
Publicis Groupe has an internal real estate team “Re: Sources Group” that was the design firm’s main point of contact. A steering committee with members from each of the brands was identified and participated in the process throughout.
What kind of programming, visioning, or employee pre-planning activities were used?
To express the distinct identities of each Publicis Groupe brand, Blitz met with members of the steering committee, which included representatives of each of the brands, to define programs and project goals centered upon three fundamental strategies: continuity, connection, and community. Visioning workshops were held to determine relationships and adjacencies between brands, as well as which resources, such as print labs and interview rooms, should be shared.

Were any change management initiatives employed?
Yes. In parallel with the design development, a change management program was developed that engaged the users on multiple levels from large town halls (scheduled incrementally throughout the process) to smaller meetings of “Change Agents.” The Change Agents were staff that represented the employees that were both for and against moving to a new location and activity-based working model. They provided feedback so the team could calibrate the messaging and forums accordingly to address concerns, provide information, and share updates.
Please describe any program requirements that were unique or required any special research or design requirements.
The 19-story building that hosts Publicis Groupe’s headquarters was designed and permitted through several code cycles. The project was the first Tenant Improvement project to go into floors 17, 18, 19.
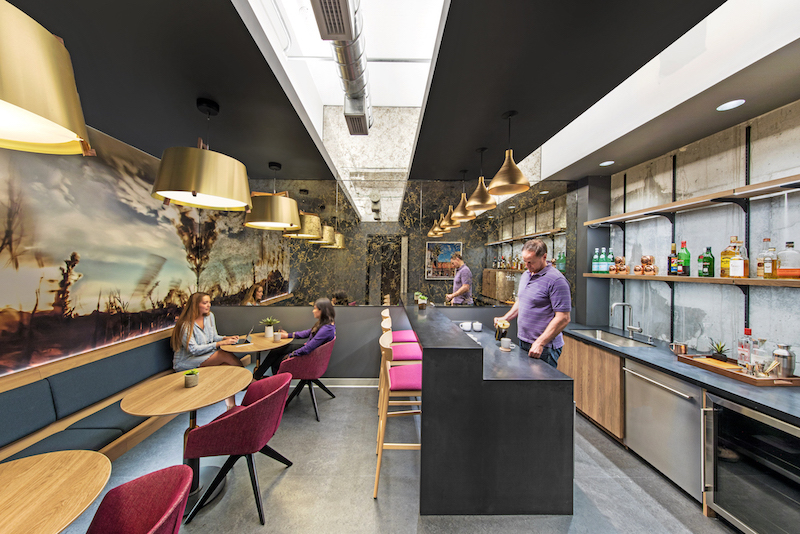
Was there any emphasis or requirements on programming for health and wellbeing initiatives for employees?
Publicis Groupe desired relocation to a denser urban block within close proximity to gyms, transportation, biking, and food options.
As well, Blitz provided in-house amenities such as a pantry complete with day (cold brew and kombucha) and night (wine and beers) taps, outdoor areas, democratic access to perimeter light and views, and ergonomic workstation options.
Were there any special or unusual construction materials or techniques employed in the project?
Paracord screens were used as an architectural element to orient users in the space, as well as a representation of the multiple brands’ array of colors.
Die-cut dichroic film of a customized graphic displays the Publicis Groupe logo at the entrance, separating the common hallway servicing the building from Publicis Groupe’s main reception area.
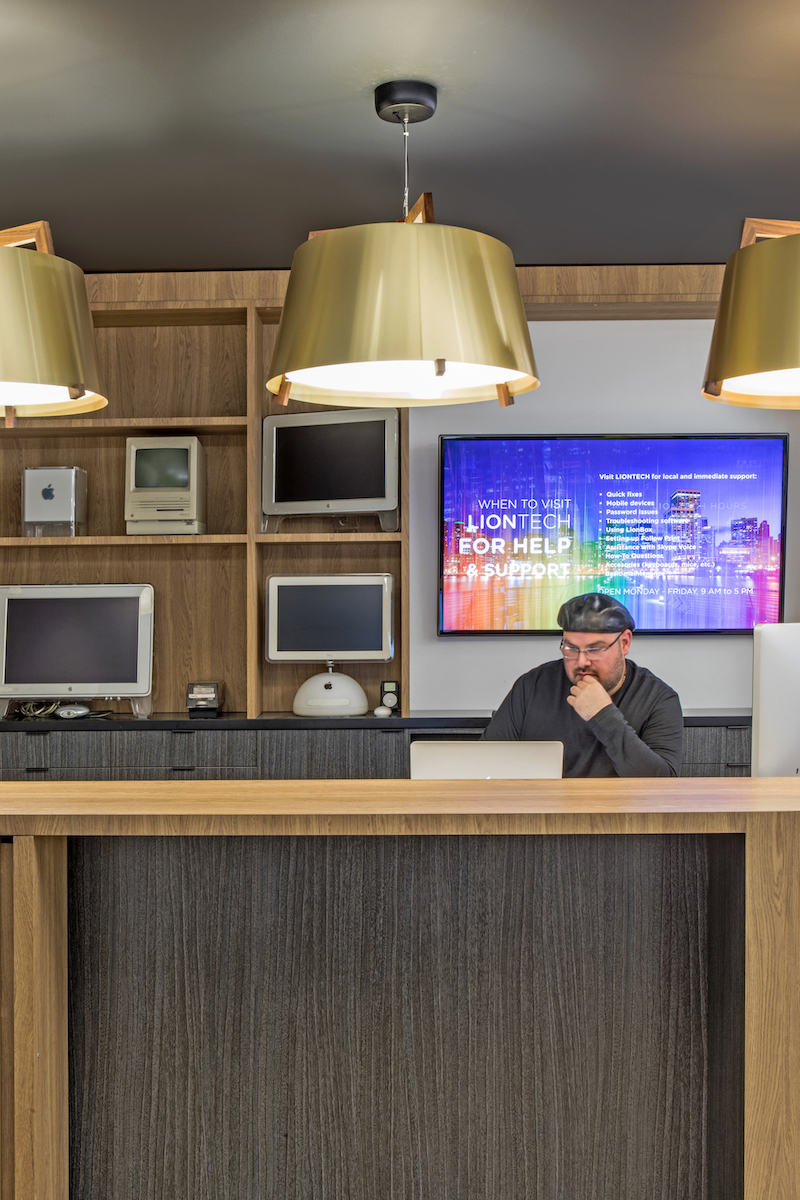
What products or service solutions are making the biggest impact in your space?
Among many brands that were instrumental in impacting the space, Blitz utilized Teknion storage filing cabinets, conference tables, workstations, and lounge seating; stackable café seating by Muuto; and comfortable workstation and lounge seating by Blu Dot.
What kind of branding elements were incorporated into the design?
Each floor was conceived to create visual connections to the cityscape, as well as establish intimate links among work stations. The main reception on the 19th floor (top floor of the building) is at the end of a short journey from the elevators through a corridor with a raw concrete wall on one side, and a dichroic glass wall with colorful abstractions of the company’s logo on the other. The open space introduces several recurring concepts: retail-like storefronts, brand signage, rustic wood flooring, exposed building systems painted white for light reflection, and expressive geometric lighting. “Boulevards” lined with plants and custom curved seating extend from the lobbies to work areas. Corresponding undulating soffits are painted a dark gray and lead to colorful branded “portals” that framework zones dedicated to the different brands under the Publicis umbrella. While the three floors are unified by a palette of neutral, industrial, and authentic materials—such as wood, glass, and concrete—each brand is distinguished by environmental graphics, signage, colors, and materials that Blitz tailored to reflect the distinct identities.
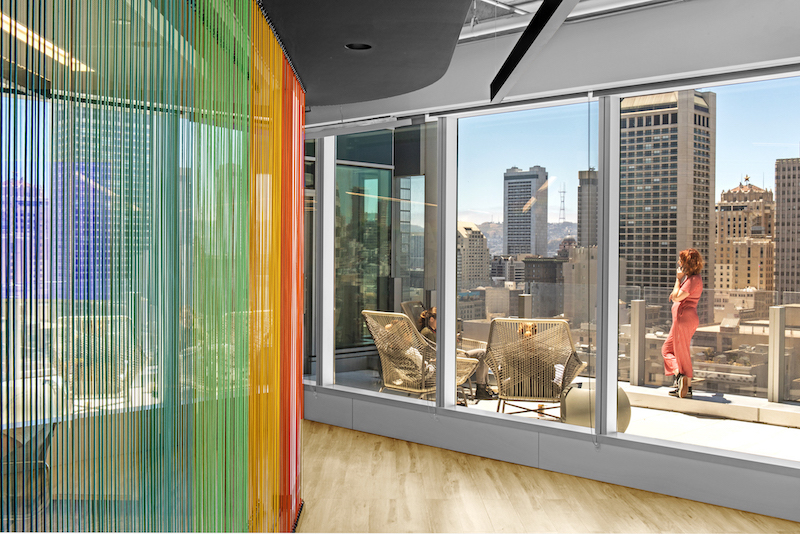
What is the most unique feature of the new space?
Blitz cleverly and creatively controlled the balance between privacy and transparency using innovative materials. Parachute cord is installed in various brand colors vertically along glass panes, while decals of vertical stripes imitating the cord are applied to other glass surfaces; in some areas, both cord and decals create greater depth. The 19th-floor boardroom is enclosed in curved glass walls lined with a specialty film that allows light and views to penetrate but blocks outsiders from seeing proprietary information on screens.
Are there any furnishings or spaces specifically included to promote wellness/wellbeing?
Blitz incorporated mothers’ rooms, gender-neutral lavatories, and other wellness-driven amenities into Publicis Groupe’s headquarters to uphold the client’s emphasis on employee health and wellbeing.
If the company relocated to a new space, what was the most difficult aspect of the change for the employees? How did the company communicate the changes and moves?
The most difficult aspect was the transition to an activity-based working environment. Publicis Groupe communicated the transition with a change management program that included surveys, town halls, poster and email campaigns, and a social media hashtag (#whomovedmylion).
Were there post-occupancy surveys?
Yes, there were pre- and post-occupancy surveys as part of the change management scope.

If so, what were the most surprising or illuminating or hoped-for results?
A contentedness with the space was confirmed.
If a change management program was in place, what were the most successful strategies?
Working alongside change agents of all sentiments provided the design team with the general population’s perspective and temperature of the project.
Tell us more!
Building Architect: Heller Manus Architects
General Contractor: DPR Construction
MEP Engineer: WB Engineers + Consultants
A/V Consultant: Diversified
Furniture Dealer: Vangard Concept Offices (VCO)
All Photos Courtesy of Eric Laignel
Instagram: @makeitblitz
Twitter: @MakeitBlitz
LinkedIn: @design-blitz
Website: http://studioblitz.com/

