When Atelier du Pont designed a new office building for Santé publique France, the French public healthcare agency, employee wellbeing was top of mind.
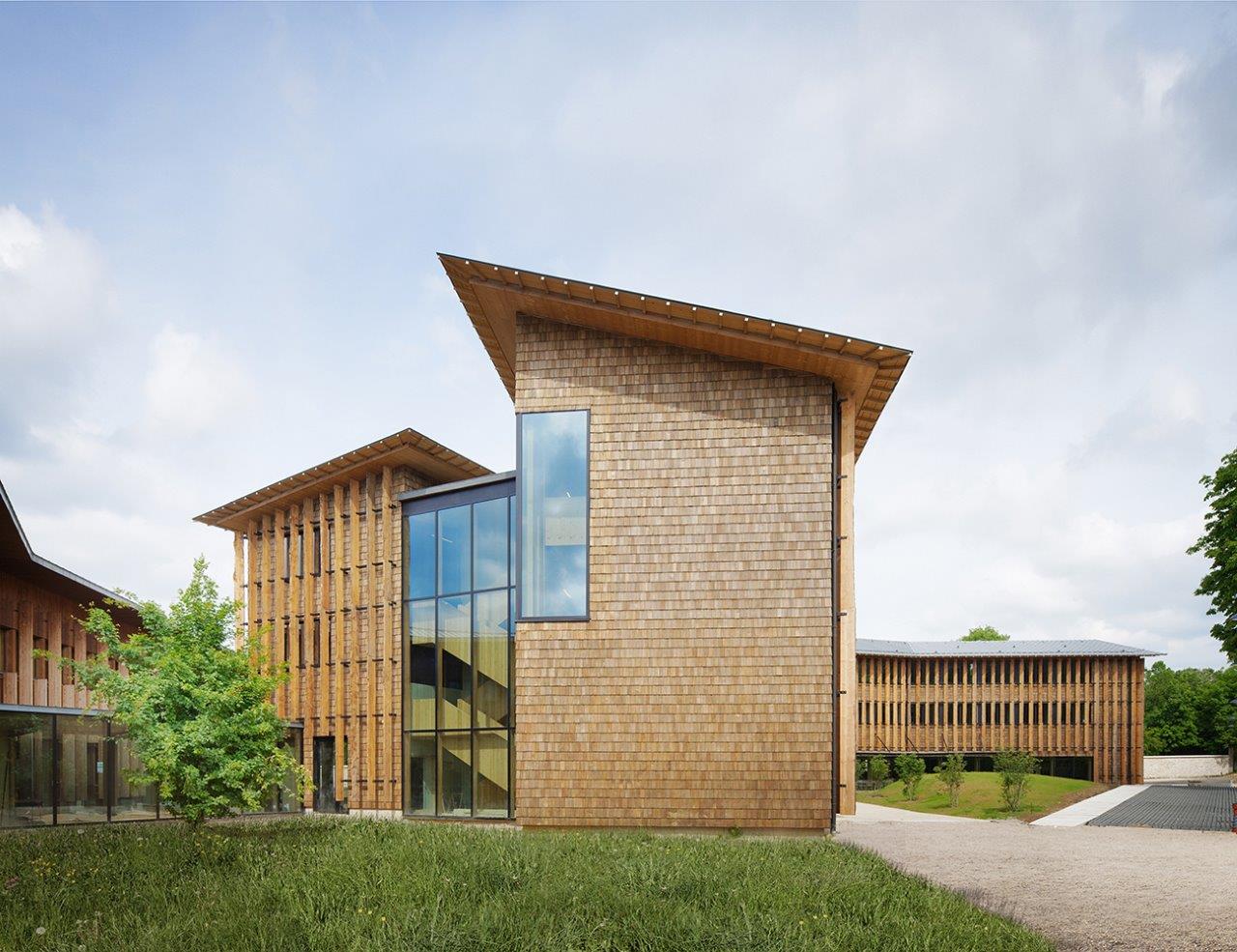
Atelier du Pont designed a new office building for Santé publique France, the French public healthcare agency. The building is located at the edge of the Bois de Vincennes, the largest public park in Paris, from which it draws its inspiration. The building is entirely made of wood: structure, flooring, façade and shape resembles a bundle of sticks placed on the ground that branch open, like protective arms. This design symbolizes the mission of this institution, which oversees the health of everyone who lives in France. The aim is to be exemplary in terms of its impact on the environment and the health.
The project created a pleasant space that takes its users’ wellbeing fully into account. It uses natural and recyclable procedures and materials, free of all solvents and plastics. The workspaces are luminous and well-cushioned in terms of sound; and have ample views of the surrounding landscape. The stairways have been generously sized and naturally lit to encourage people walk to go from one floor to the next, instead of taking the elevators. The common spaces were created to stimulate interaction and host informal gatherings and meetings. The restaurant and small cafés on the various floors are warm and intimate. Large, furnished terraces are available to anyone who wants to eat outside and enjoy the beautiful view over the wooded park. The three gardens surrounding the building are pedagogical, each one organized around the theme of beneficial, healing, or harmful plants.
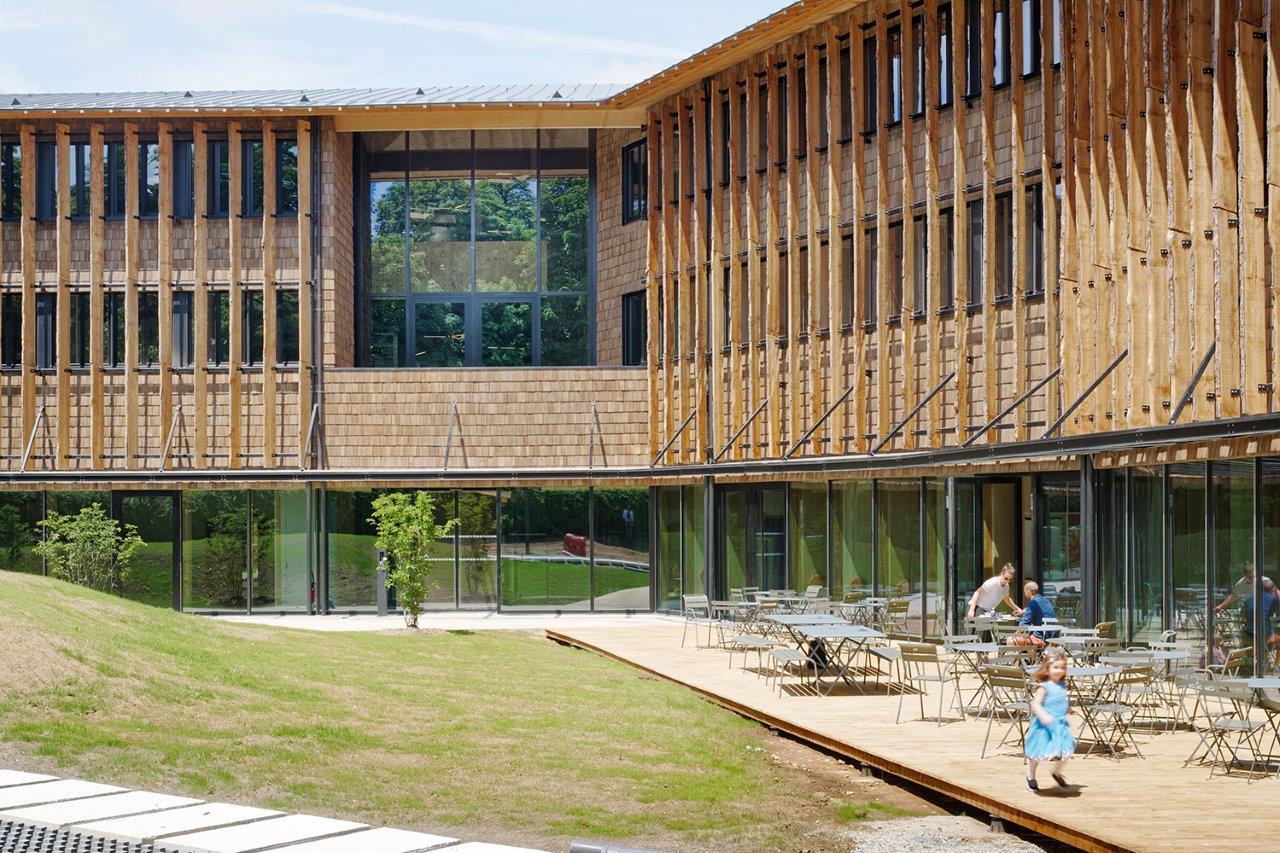
When was the project completed?
April 2019
How much space (SF)?
4 270 m² = 45 961.90ft²
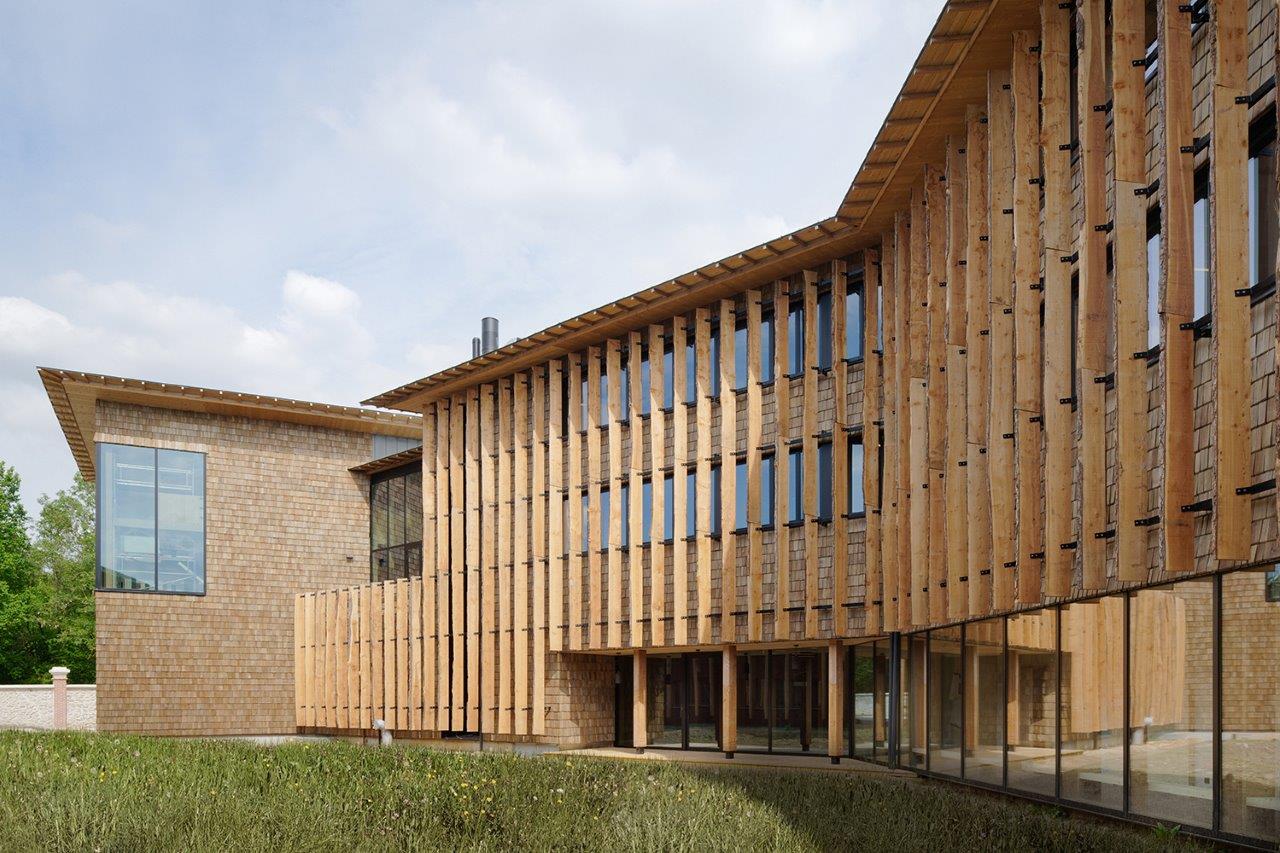
Was this new or renovated space?
New space.
Describe work space types.
The Santé publique France offices are enclosed because of the main activities of the building (research, confidential report, etc). The workspaces are luminous and well cushioned in terms of sound; and have ample views of the surrounding landscape. Because we had to design very separated offices, we designed very welcoming common areas so people can also enjoy different ways to work or to meet together – small café on the upper floors, restaurant on the ground floor, waiting areas, informal meeting spaces etc.

What kind of meeting spaces are provided?
The common spaces were created to stimulate interaction and host informal gatherings and meetings. We also have more formal meeting spaces, meeting rooms on the floors and two main meeting rooms on the ground floor, a big conference room and a board room.
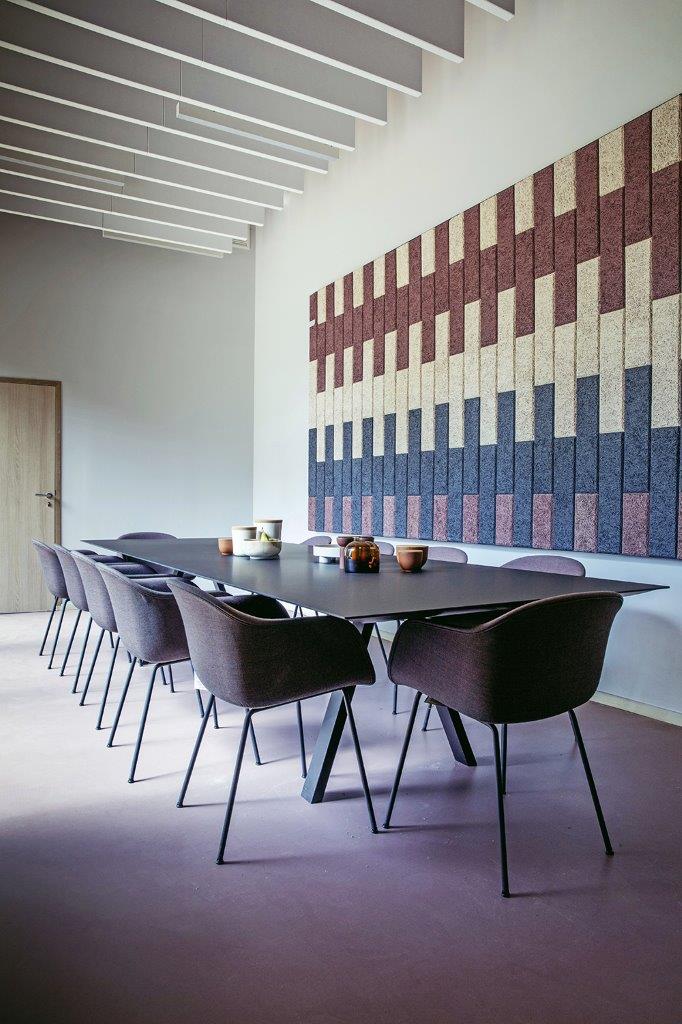
What other kinds of support or amenity spaces are provided?
The stairways for example have been generously sized and naturally lit to encourage people walk to go from one floor to the next, instead of taking the elevators. The restaurant and small cafés on the various floors are warm and intimate. Large, furnished terraces are available to anyone who wants to eat outside and enjoy the beautiful view over the wooded park.
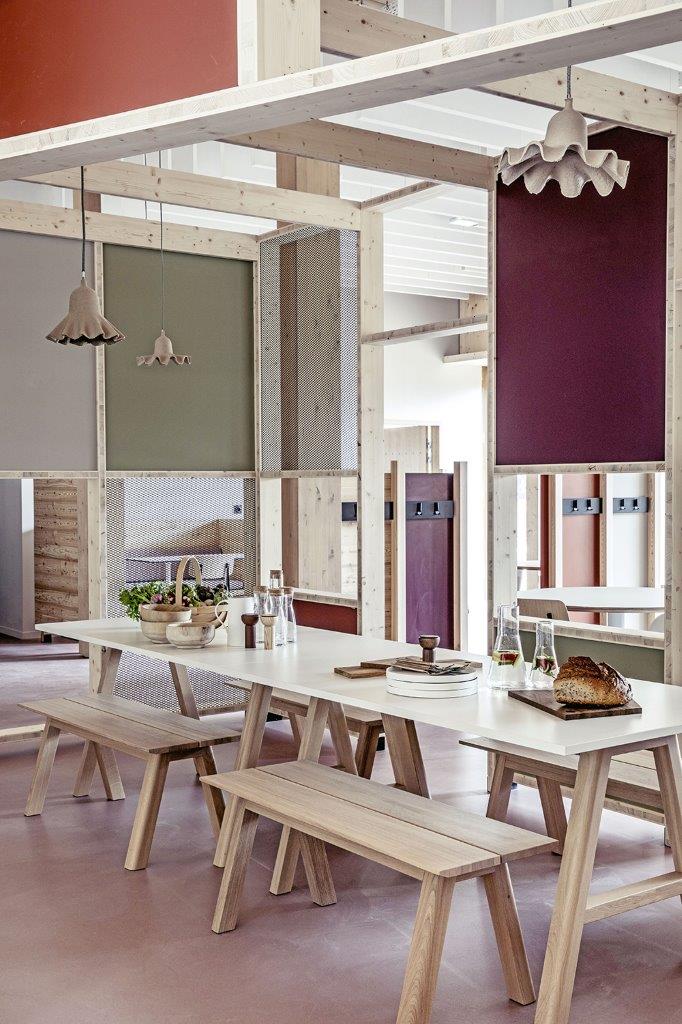
Has the project achieved any special certifications (i.e. LEED, WELL, Living Building Challenge)?
No, but we are equivalent to (but no certification):
- Bâtiment Biosourcé Level 3
- Bioclimatic design BBio < BBiomax -20%
- Cep < Cepmax -10%
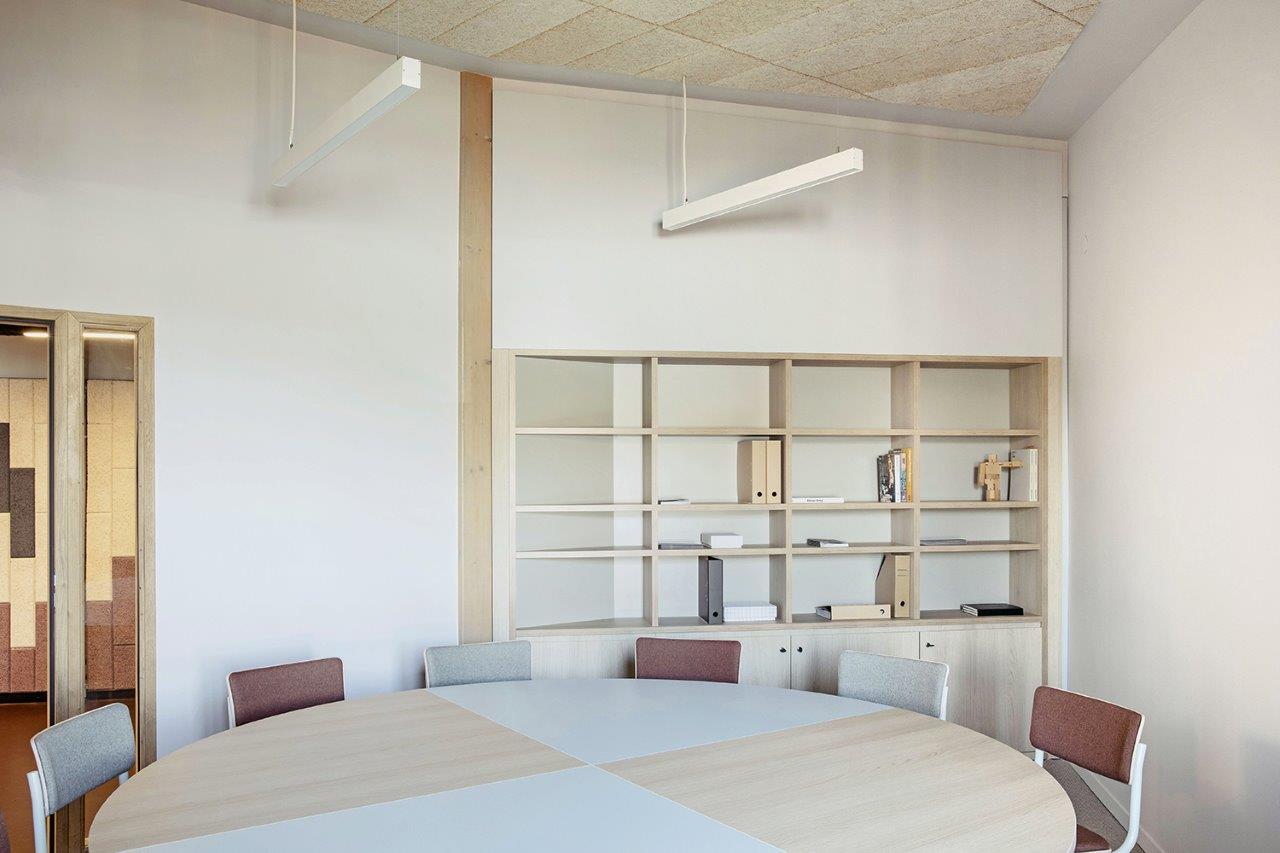
What is the projects location and proximity to public transportation and/or other amenities?
The project is located near the Bois de Vincennes, near Paris. It is a very green area. It’s not very close to public transportation but there are some shuttles from different points, included one in Paris. Santé Publique France really encourages eco-friendly transportation: bike spaces, common shuttles, electric shared cars, etc.
Were any pre-planning surveys conducted to get employee input?
Yes, the client did pre-planning surveys before the project even started but we also did a lot of meetings with the employees representative during the project process.
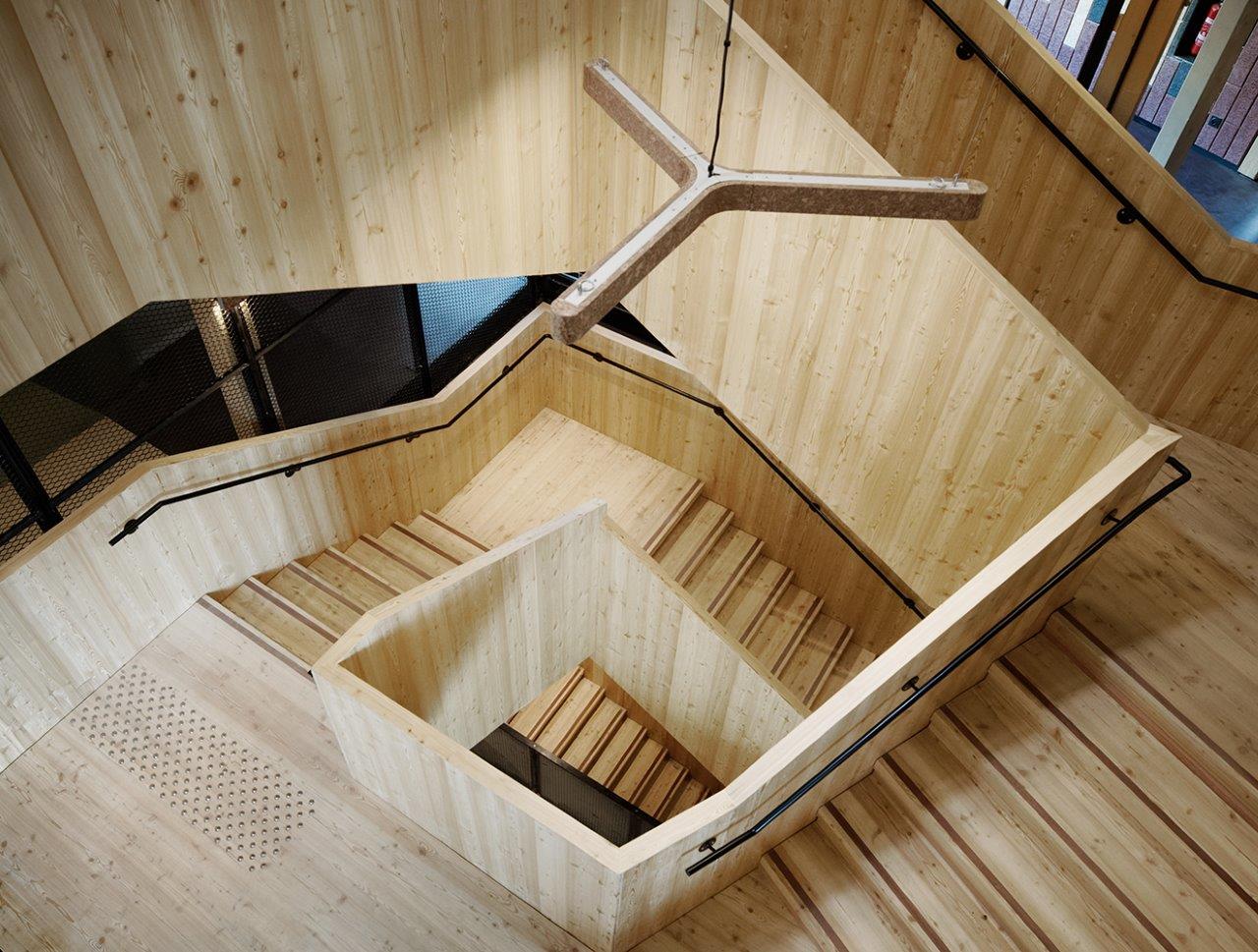
Was there any emphasis or requirements on programming for health and wellbeing initiatives for employees?
Yes. Santé publique France is the French public healthcare agency so this was very important to them. At a time when our children are mobilizing to save the planet and are holding us responsible, individually and collectively, we as architects and builders have a moral obligation to reduce the carbon footprint of our constructions. We have to fundamentally change the ways in which we do things, adopt different construction systems, and use bio-sourced and recyclable materials. The project has created a pleasant space that takes its users’ wellbeing fully into account. It uses natural and recyclable construction procedures and materials, free of all solvents and plastics. Santé publique France is really concerned by health so they were very specifics and demanding regarding the glue and material used. They did a lot of testing.
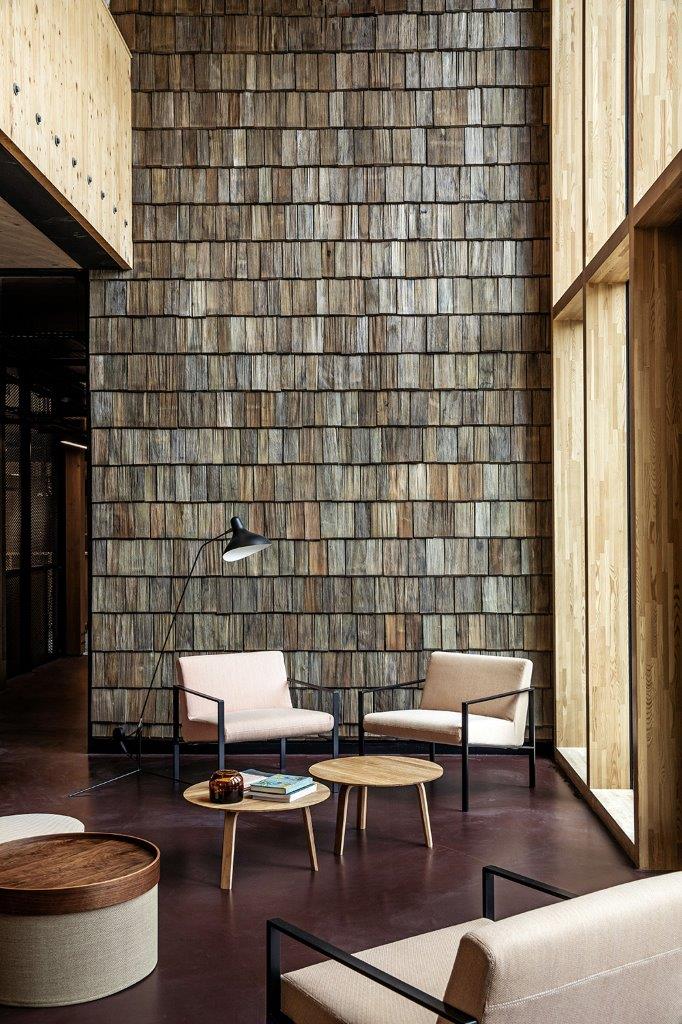
Were there any special or unusual construction materials or techniques employed in the project?
For this project, Atelier du Pont was the architect and interior designer. A lot of furniture were custom made.
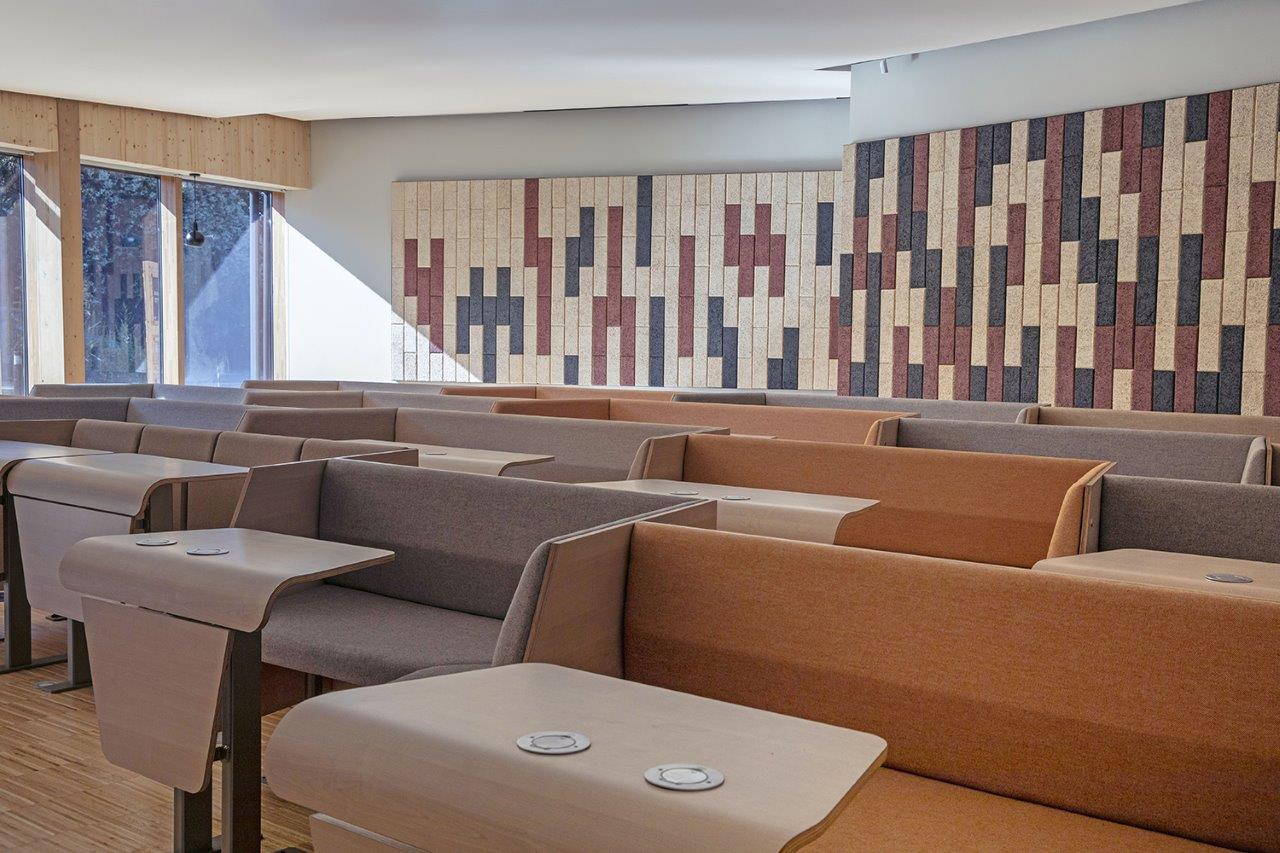
For specific examples, please describe the product, how it was used, and if it solved any specific problem.
In a strong sustainable and comfort approach, we chose to have acoustic panels on the circulations walls of the Santé publique France building to be able to avoid dropped ceilings but leave all technical elements visible. The building is located in a green wood, we have selected a colorful palette highlighting its location: neutral shades of wood (layout and structure) combined with red brick floorings (reference to the earth). All technical elements of the project were painted black.
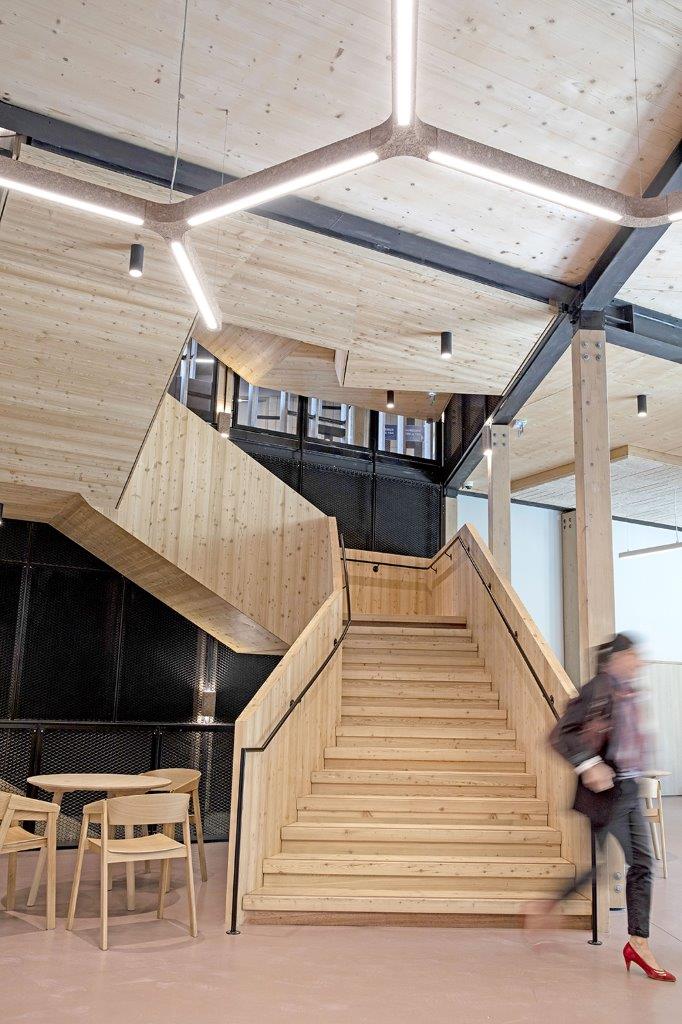
What was the hard cost PSF/construction?
Building cost : 10.9 M€ (pretax), Interior layout and furniture cost : 1 M€ (pretax)
Project Details
Quadriplus Groupe (General engineering), Spoons (Catering), Cronos Conseil (Public Safety and Security), Laurence Jouhaud (Landscape designer), CAP 6 (Management and Coordination)



This looks like a wonderful place to work. I especially love how the work space is designed to encourage people to take the stairs. That was very interesting.