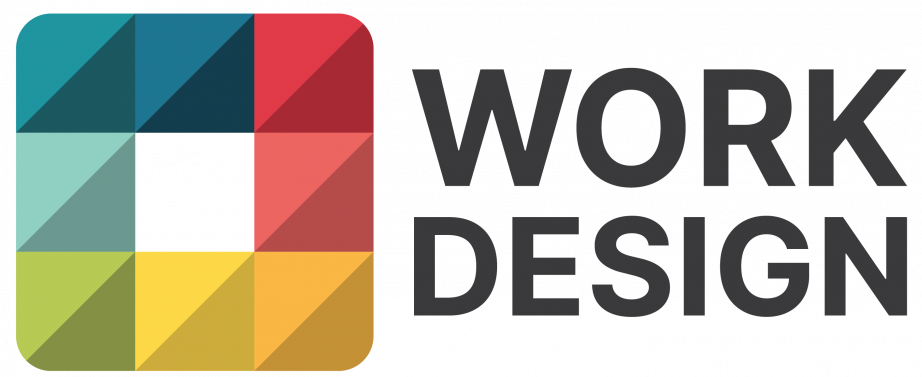Designed by iN STUDIO, Spin Master’s new headquarters in Toronto might be the most playful office we’ve ever seen!

Spin Master wanted their new Toronto offices to be a fully customized space for their over 600 employees to immerse themselves in the company’s brand and culture. As a creative company, they had a vision for their new workspace and were deeply involved in the creative process and worked closely with the design team to mold their evolution into forward-thinking design solutions that brought the company to life.
Spin Master’s journey comes alive through a wayfinding “ribbon” that begins at the ground floor and weaves through the six-floor workspace. The path features installations that are a reminder of Spin Master’s history—encompassing not only the brand and its products, but the company’s ethos. This includes interactive technology, three-dimensional installations, and historical artifacts, set against a backdrop of unique finishes and meaningful graphics. An interactive history wall and museum-style product display also pay tribute to Spin Master’s evolution.
Throughout the rest of the office, design elements inspired by Spin Master’s product line-up can be found. The show-stopping “block stair,” a centerpiece of the space, playfully brings to life Spin Master’s Jumbling Tower, a stack of wooden building blocks, in the form of a statement staircase. Similarly, the town-hall boasts playful signage made out of Spin Master’s Bunchems, colorful little balls that stick to each other.
Open, collaborative areas for team brainstorms are also featured throughout, along with a cafe and the town-hall area for larger staff gatherings. Photo and video studios, as well as a 3D printing lab and model building shop are available for creative teams, and a children’s library provides entertainment for younger guests. Height adjustable workstations and office suites provide additional comfort for employees, and biophilic elements bring nature into the mix. Spin Master’s new home epitomizes their company vision: to make life more fun.

When was the project completed?
2018
How much space (SF)?
100,000 SF
Was this new or renovated space?
New fit-up in existing office tower

SF per person?
Approximately 167 SF per person
How many employees?
600+
What is average daily population?
600+
Describe work space types – (Free address/Open Plan/Enclosed Offices)
Open Plan/Enclosed Offices
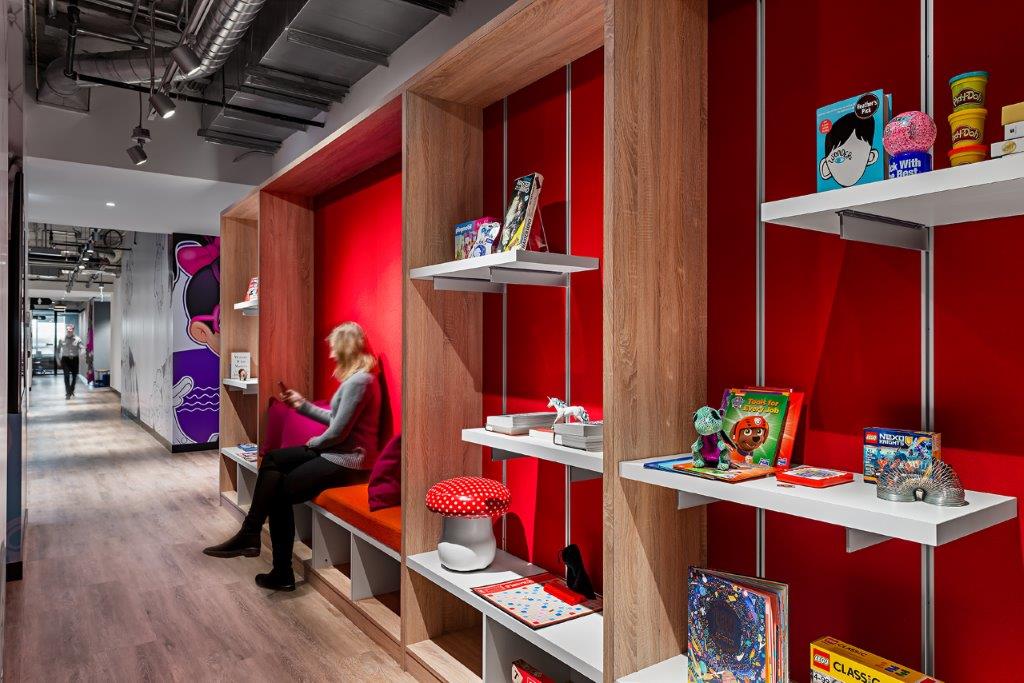
What kind of meeting spaces are provided?
Open and collaborative areas for team brainstorms; a cafe and town hall for larger staff gatherings and meetings; 100% technology enabled meeting spaces; inboard offices with glazed fronts.
What other kinds of support or amenity spaces are provided?
Giant interactive video wall in reception area with 16’ x 10’ touch screen display, featuring graphics custom-designed by Spin Master; tinker lab equipped with 3D printing lab and workshop; photo and video studios; children’s library providing inspiration for creative teams/entertainment for younger guests; height-adjustable workstations and office suites.
What is the projects location and proximity to public transportation and/or other amenities?
The location for the office was chosen because of its prime location in the entertainment district of downtown Toronto, and is situated on the “PATH” underground network and with direct access to the Subway.

Was the C-suite involved in the project planning and design process? If so, how?
As a fundamentally creative company, Spin Master had a clear vision for their workspace, and was very involved in the creative process from initial design stages to execution. Working in close collaboration, iN STUDIO leveraged innovative ideas that the Spin Master team brought to the table, developing them into forward-thinking design solutions that ultimately brought Spin Master’s vision to life.
What kind of programming or visioning activities were used?
Interviews and visioning Session.

Were there any other kind of employee engagement activities?
There was a strong design collaboration between iN STUDIO and Spin Master. Weekly design meetings were held with an internal team of Spin Master representatives.
Were any change management initiatives employed?
These were led by Spin Master.
Please describe any program requirements that were unique or required any special research or design requirements.
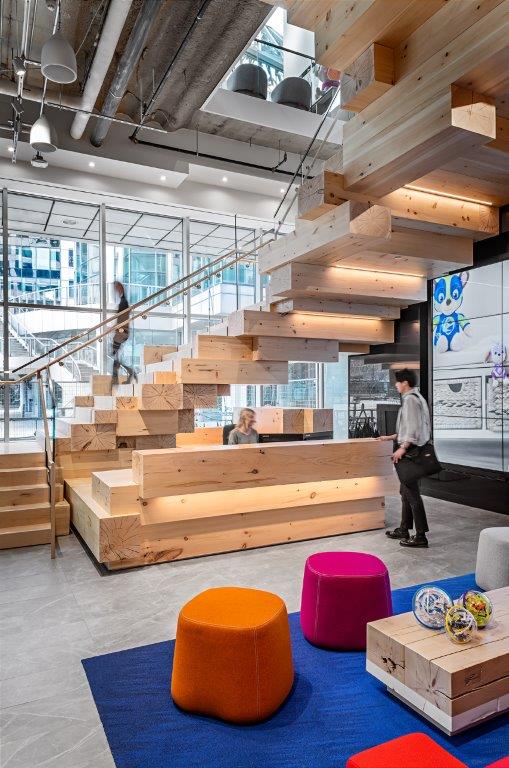
One of the main focal points of Spin Master’s office design is the standout “Block Stack” staircase, a functional staircase reminiscent of the building blocks favored by children—a fundamental toy when it comes to fostering imagination. That said, this feature staircase was also one of the biggest challenges faced both from a design and engineering standpoint. Due to structural constraints, the stair is hung from the structure above rather than being supported from the floor below, posing questions about how best to permanently support the stair in the long-term. In order to mitigate the design and engineering difficulties faced, the design team assembled a strategic team of engineers and fabricators early on in the process to help troubleshoot and transform the innovative design vision into reality.
The latest technology is implemented throughout Spin Master’s office, in line with the company’s cutting-edge innovation. Through this technology, presentation and communication across the globe is seamless, and the environment is energized with Spin Master’s digital product. This is exemplified by the giant interactive video wall in the reception area where visitors and staff alike are encouraged to engage with Spin Master’s brand and products through the 16’ x 10’ touch screen display. The design for this feature was a long-term challenge, one that the design team had to meet head on to ensure that both the client’s technological needs and inventive design vision were met. In order to create premium functionality and interaction, the design for this 16’ x 10’ interactive board took almost a full year to conceptualize. Additionally, all content had to be specifically developed for the display. Despite being one of the more challenging features across the whole design, the result was exactly the level of interaction and clear brand representation that Spin Master was looking for.
Was there any emphasis or requirements on programming for health and wellbeing initiatives for employees?
Biophilia was an important part of the design, with living plants incorporated throughout to provide wellness benefits for employees.
Were there any special or unusual construction materials or techniques employed in the project?
Everything throughout the entire office is customized, including: the “Block Stair;” the History Wall, the Boardroom Table; the Interactive Video Wall; the Shadow Boxes and Signage; many furniture pieces; Wall Graphics; Window Film; office facades; the blue wood flooring cladding elevator lobbies, and the wood ceiling in the boardroom.
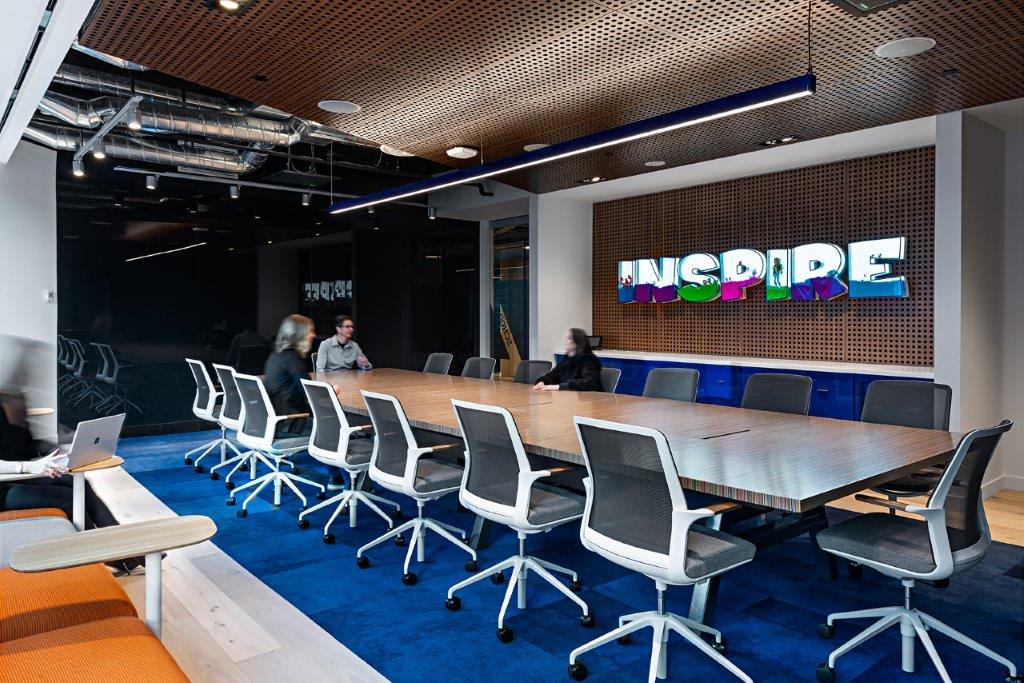
What kind of branding elements were incorporated into the design?
- Graphics custom-designed by Spin Master are integrated throughout the office.
- An interactive history wall and museum-style product display also pay additional tribute to Spin Master’s evolution.
- The show-stopping “Block Stair,” a centerpiece of the space, playfully brings to life Spin Master’s Jumbling Tower, a stack of wooden building blocks, in the form of a statement staircase.
- iN STUDIO and Spin Master worked together to create fun signage for the office’s town hall space made out of Spin Master’s Bunchums, colorful little balls that stick together.
- The color palette leveraged throughout is a reflection of Spin Master’s product line. Alongside the electric blue of the Spin Master logo, the company’s energy comes forward through a full range of vibrant colors in custom graphics and acoustic finishes, and furniture – many pieces of which are also custom.

What is the most unique feature of the new space?
The Wayfinding Ribbon, The Block Stair, and the Interactive Video Wall.
Are there any furnishings or spaces specifically included to promote wellness/wellbeing?
As mentioned above, biophilia—incorporating living plants throughout—was used to promote employee wellness/wellbeing.
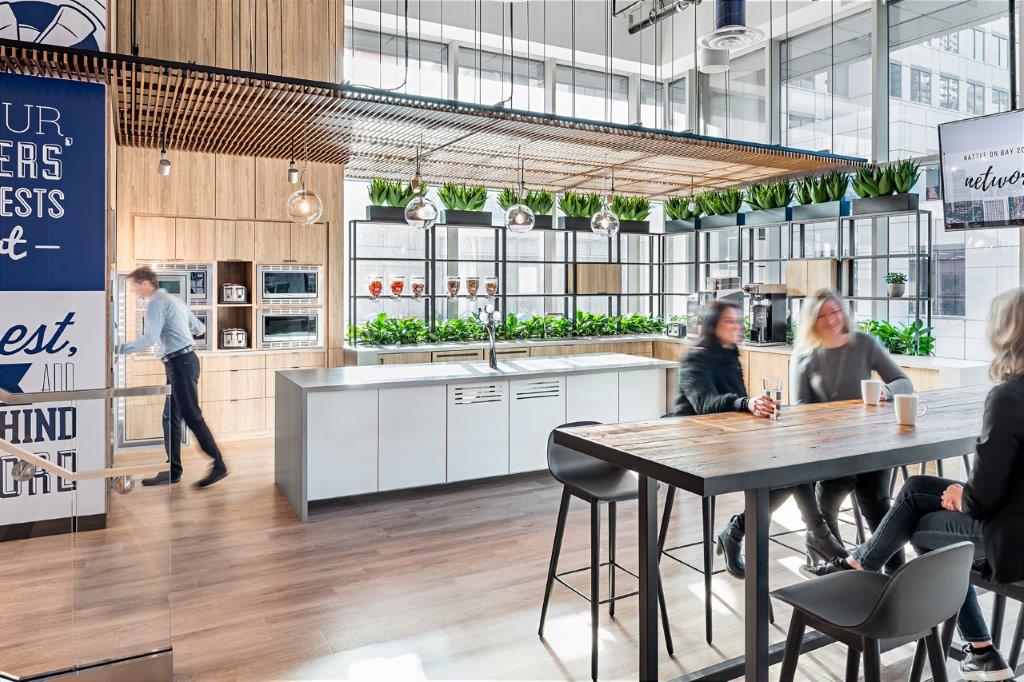
What kinds of technology products were used? (i.e. AV / collaboration / communication / wayfinding / space utilization)
In line with the company’s cutting-edge innovation, the latest technology is implemented throughout to facilitate presentation and communication across the globe, as well as energize the environment with Spin Master’s digital product. This is exemplified by the giant interactive video wall.
The past, present, and future of Spin Master comes alive through a wayfinding “ribbon” that begins in the ground floor reception and weaves through the six-floor workspace. The path features installations that are a reminder of Spin Master’s history.
This includes interactive technology, three-dimensional installations, historical artifacts, and product displays, set against a backdrop of unique finishes and meaningful, engaging graphics designed by Spin Master.
Project Details
- Project Manager – Cushman and Wakefield
- Electrical Engineer – Mulvey and Banani International
- Mechanical Engineer – The Mitchell Partnership
- Structural Engineer – Stephenson Engineering Ltd.
- Contractor – Vestacon Ltd.
- Millwork & Metalwork – MCM
- Graphic Design – Spin Master Inc.

