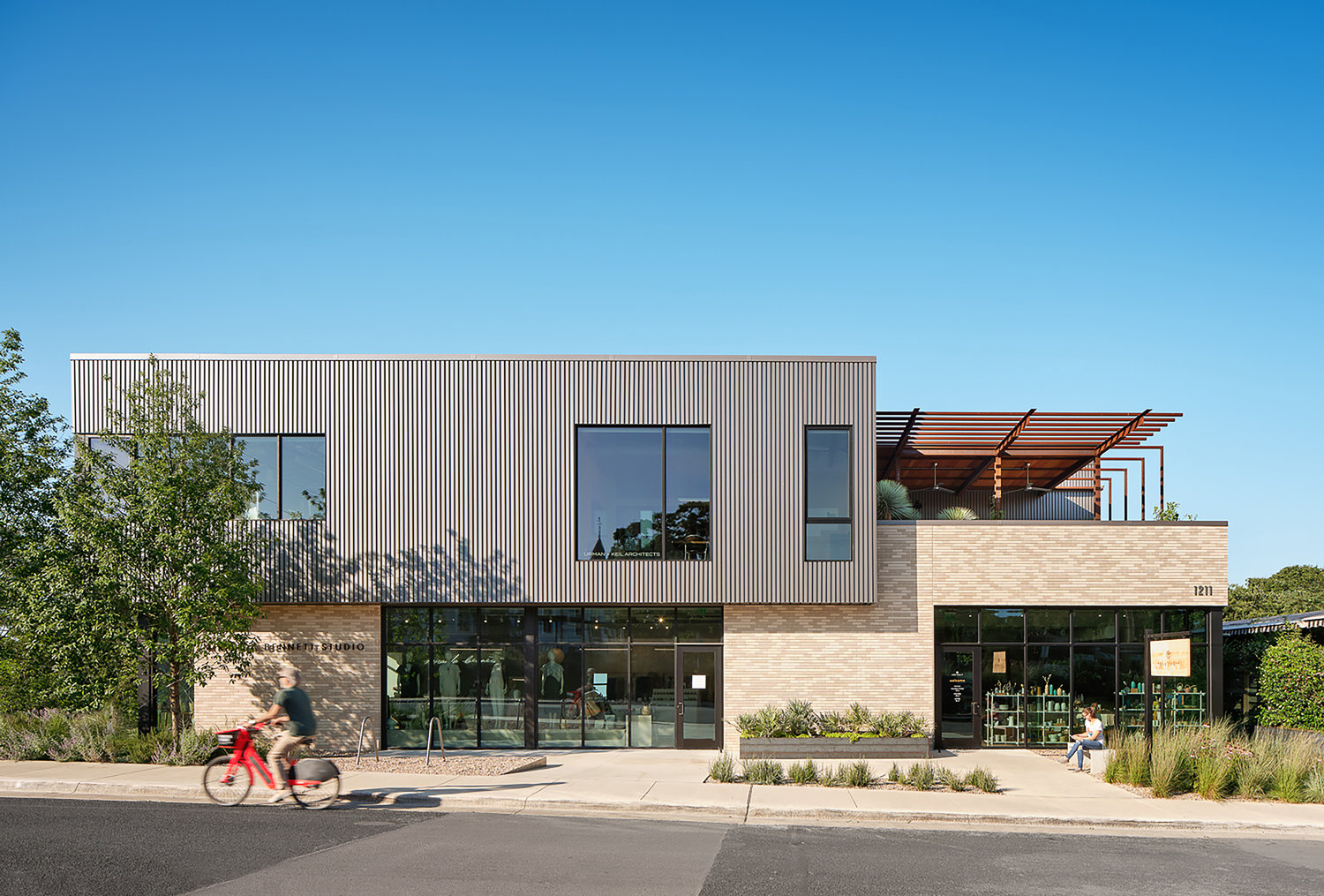As real estate values in Austin, Texas skyrocket, many architects have found themselves facing displacement from the very neighborhoods they call home.

Austin is a city suffering from a perpetual identity crisis, fueled by a steady stream of new residents entering the municipality at a clip of about 150 people per day. What was once a sleepy college and government town in the early 90’s has become a jungle that a million people call home, working within fast-growing industries like tech, healthcare, and hospitality.
Its modest downtown core sits just north of the Colorado River (“Town Lake”, to locals) and at any given time you may expect to see a dozen or more cranes dotting the increasingly crowded skyline.
To its immediate north lies The University of Texas at Austin and its student neighborhoods, arguably a city within a city that supports about 100,000 students, faculty, and staff. To its west lies established residential neighborhoods peppered amongst the mature hill country foliage. South of the river exists a sprawling assortment of residential and entertainment nodes.
This leaves the most lucrative direction for new development to the city’s east side, historically home to lower income neighborhoods, small local businesses, and a handful of tightly knit artists and creative professionals, including many local architects.
Austin’s red-hot growth and rising international profile have undeniably created a bull-market for these local architects over the past decade. But as real estate values skyrocket, many architects have found themselves facing displacement from the very neighborhoods they call home, an ironic twist on an otherwise dream scenario.
Instead of chasing lower rents on the city outskirts, some have opted for another solution entirely: developing their own mixed-use structures in the heart of the city.
Financed by leasing shared space to new commercial tenants, these spaces often exemplify the best of architectural design – while providing their creators with a solid foothold in Austin’s ever-shifting real estate landscape.

Furman + Keil Architects
From the architect:
“East 11th Street is the “Main Street” of a very diverse neighborhood in east Austin, with a vibrant mix of small, locally-owned businesses, shops, and restaurants. Our site at the corner of 11th and Navasota anchors the eastern end of the pedestrian-oriented commercial strip, and overlooks the park-like Texas State Cemetery where the street character and scale shifts to a residential neighborhood.
The building’s form is drawn from this transitional corner condition: the ground floor is clad in brick and is scaled to the low-slung historical building of the restaurant next door, housing two local retail shops which address the widened pedestrian sidewalk. The upper floor, clad in box-rib metal siding, is situated to take in views of the cemetery to the east for the upstairs office tenants.

A trellised terrace on the northwest corner of the building softens the scale of the building with plants and gives a hint of the activity happening upstairs. The terrace is open for use by all of the building’s tenants, and is a nice spot to have lunch or host an outdoor meeting, connecting with the street life below and the city skyline beyond.
The character of the exterior and interior of the building is purposefully austere, with the steel structure and humble materials of the building left exposed in keeping with the rough-and-tumble vibe of east Austin.”

Dick Clark + Associates
From the architect:
“When the Dick Clark + Associates office moved to the Warehouse District in 1995, Dick was a pioneer of the neighborhood and his work helped define the area as we know it,” said Mark Vornberg, CEO and partner at the firm. “As the city continues its exponential growth, the role of ‘architect as developer’ is increasingly important to us as a firm, and developing this project is a great opportunity for us to have a similar impact on the East Seventh Street corridor.”
The project will involve adaptive reuse of the site’s existing building, previously home to a pawn shop. The firm’s design retains the shell of the two-story, concrete structure but incorporates significant upgrades, including floor-to-ceiling glass windows on both floors, a common roof deck, and a balcony.

In addition, the 4,900-square-foot second-floor office space will have an open floor plan with breakout space, similar to the style it creates for boutique commercial clients and intended to create a collaborative and interactive environment.
Located on a block with a longstanding Tex-Mex restaurant, a thrift store, convenience store, and a gas station, the redevelopment should fit the scale of the current environment.

Next Door Creative
From the architect:
“Next Door Creative Offices is a response to the lack of studio work space in Austin for artists and creative professionals. We saw this project as an opportunity to provide studio workspace with the features that we liked in repurposed industrial loft buildings; high ceilings, abundant natural light and sturdy materials. We adapted this building type to a residential neighborhood, keeping the scale relatively small and incorporating landscape areas. Buildings wrap the perimeter of the block, enclosing gardens on the interior, with a network of rain gardens winding through. These outdoor areas provide places for people to relax and cross paths. The circulation areas are developed as places where people can get to know each other; workspaces either have doors opening directly onto the sidewalk, like the stoops of neighboring houses, or onto balcony walkways and stairs looking over garden areas.

Innovative adaptations of common materials give the project a specific character that is both unique and familiar. Precast concrete panels with a custom pattern of vertical lines anchor the buildings at the ground level, while metal box rib on the upper floors gives a feeling of lightness. The box rib is perforated at spaces of outdoor occupation balconies or stairs and adds a layered depth to the outer edge of the buildings.”

