Like an orange care package nestled in downtown Atlanta, CARE’s 80,000-square-foot U.S. Headquarters building designed by COOPER CARRY has new interiors that promote equality.
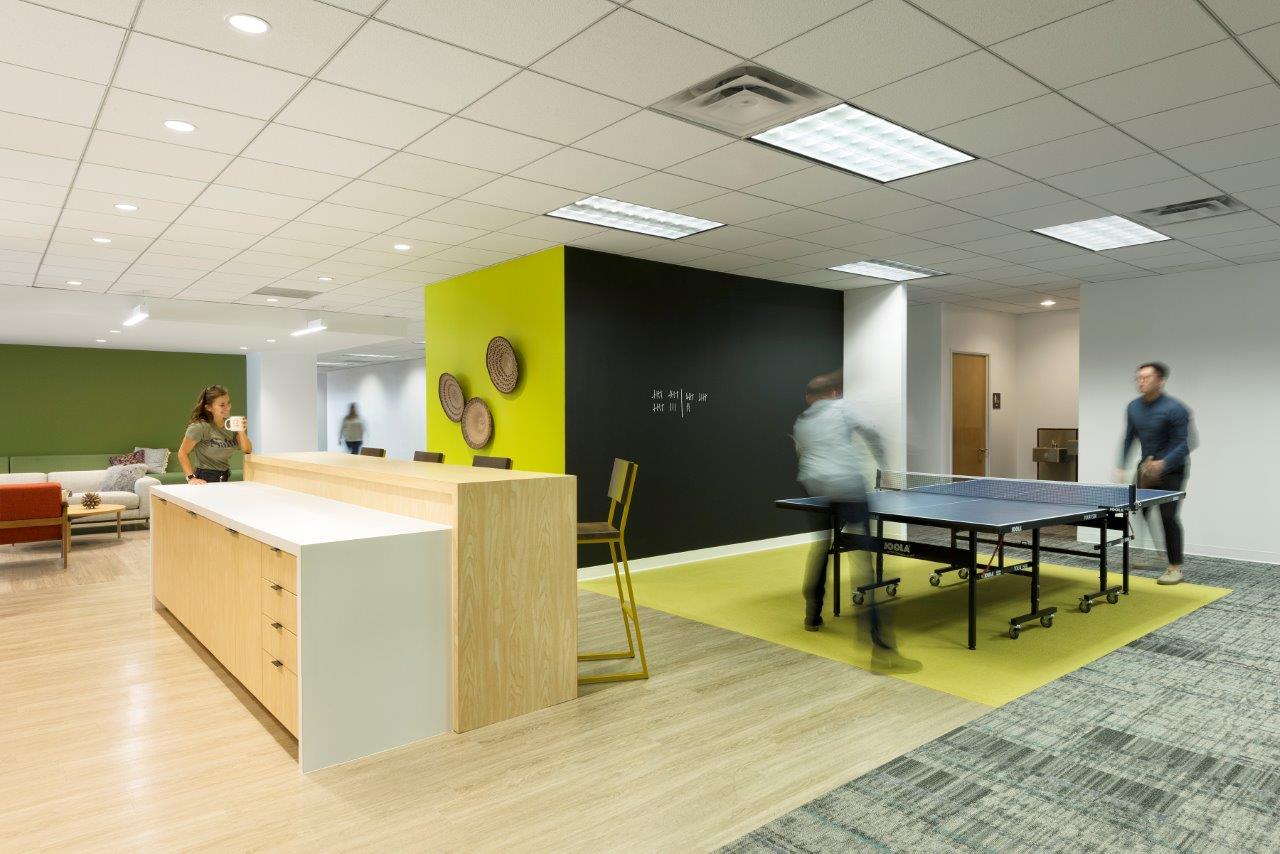
With a mission of saving lives, defeating poverty and achieving social justice, the international nonprofit worked with design firm COOPER CARRY to create a workspace that embodies the organization’s culture of inclusivity. There are no traditional corner offices or defined hierarchical areas. Instead, the design followed a different kind of hierarchy: Maslow’s Hierarchy of Needs.
COOPER CARRY flipped the script on open floor plans and repurposed existing perimeter spaces into shared offices that boast views of the Atlanta skyline. This design solution promotes employee esteem by eliminating the physical barriers that signal status (like the corner office). Community hubs and meeting spaces were brought to the center of each floor. These collaborative areas support connectivity and friendship, while individual workspaces offer a sense of safety and security. Global art from different cultures, prayer rooms and mother’s rooms support the need for love and belonging. And a palette of postures — a variety of seating and standing areas, like standing desks and phone booths — support employees’ physical needs throughout the workday.
The new design also features an Innovation Hub with workspaces for nonprofit partners and a ground-floor café with responsibly sourced, environmentally friendly foods that generate revenue to further CARE’s work around the world. The renovations were made possible by a $5 million grant from the Robert W. Woodruff Foundation, an independent, private foundation that seeks to improve the quality of life in Georgia by investing in health, education, economic opportunity and community vitality.
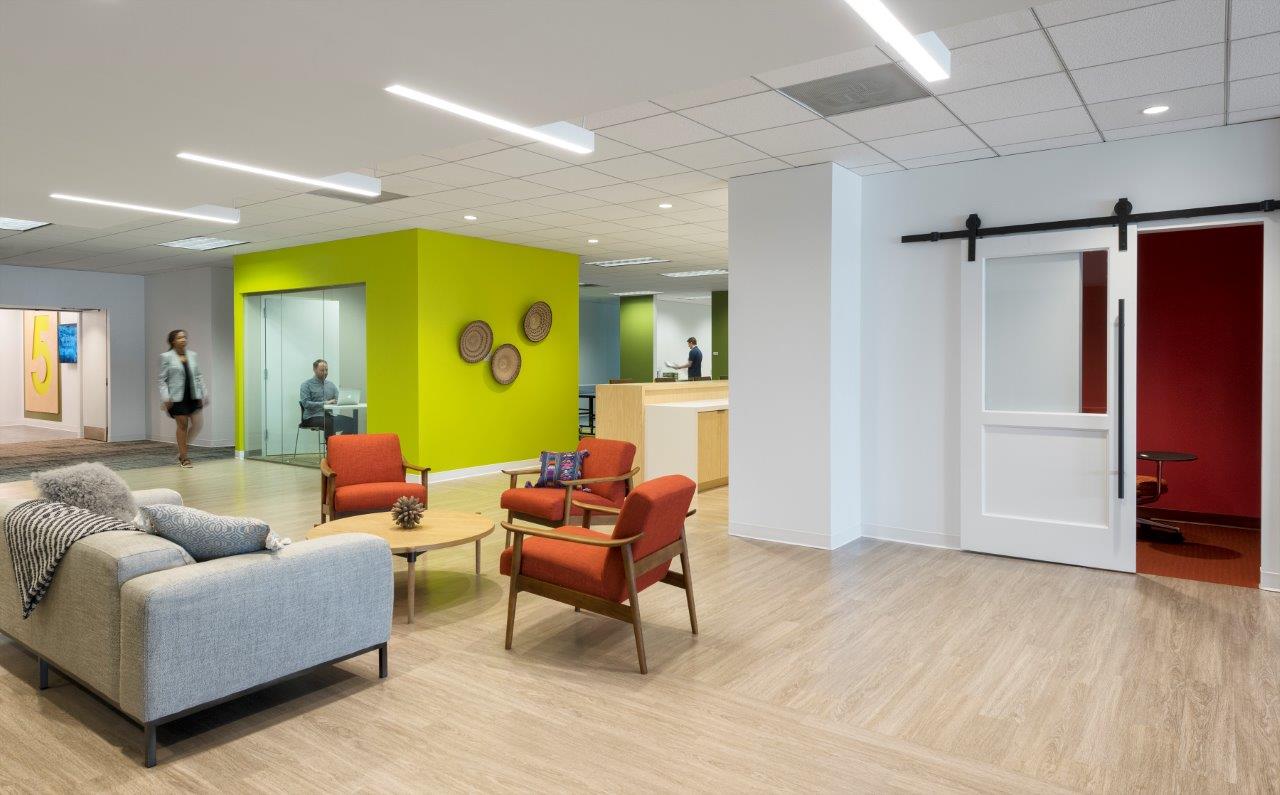
When was the project completed?
2019
How much space (SF)?
80,000 square feet
Was this new or renovated space?
Renovated.

How many SF per person?
Approx. 296 sq. ft per person
How many employees?
340
Describe work space type.
Enclosed shared and private offices and visitor workstations spaced throughout.
What kind of meeting spaces are provided?
Innovation Hub, meeting rooms, community hubs and multipurpose event space.

What other kinds of support or amenity spaces are provided?
Multipurpose event space with a catering layout area, a community café, prayer rooms, mothers’ rooms and community hubs with Ping-Pong tables and lounge-style seating.
What is the projects location and proximity to public transportation and/or other amenities?
CARE HQ is conveniently located near the Peachtree Center MARTA transit station and is in close proximity to Atlanta’s major highway system, offering employees easy access to Interstates 75 and 85. Nestled in the Downtown area, employees also enjoy the benefits of living in a highly dense, urban node, just minutes from scores of dining, entertainment, retail and recreational options, including Centennial Olympic Park, the Georgia Aquarium and the National Center for Civil and Human Rights.
Was the c-suite involved in the project planning and design process? If so, how?
The design process included two committees. The design committee consisted of various levels of employees who helped guide the design to meet a majority of needs. The Executive Steering Committee included most of the c-suite personnel who confirmed design decisions and project scope.
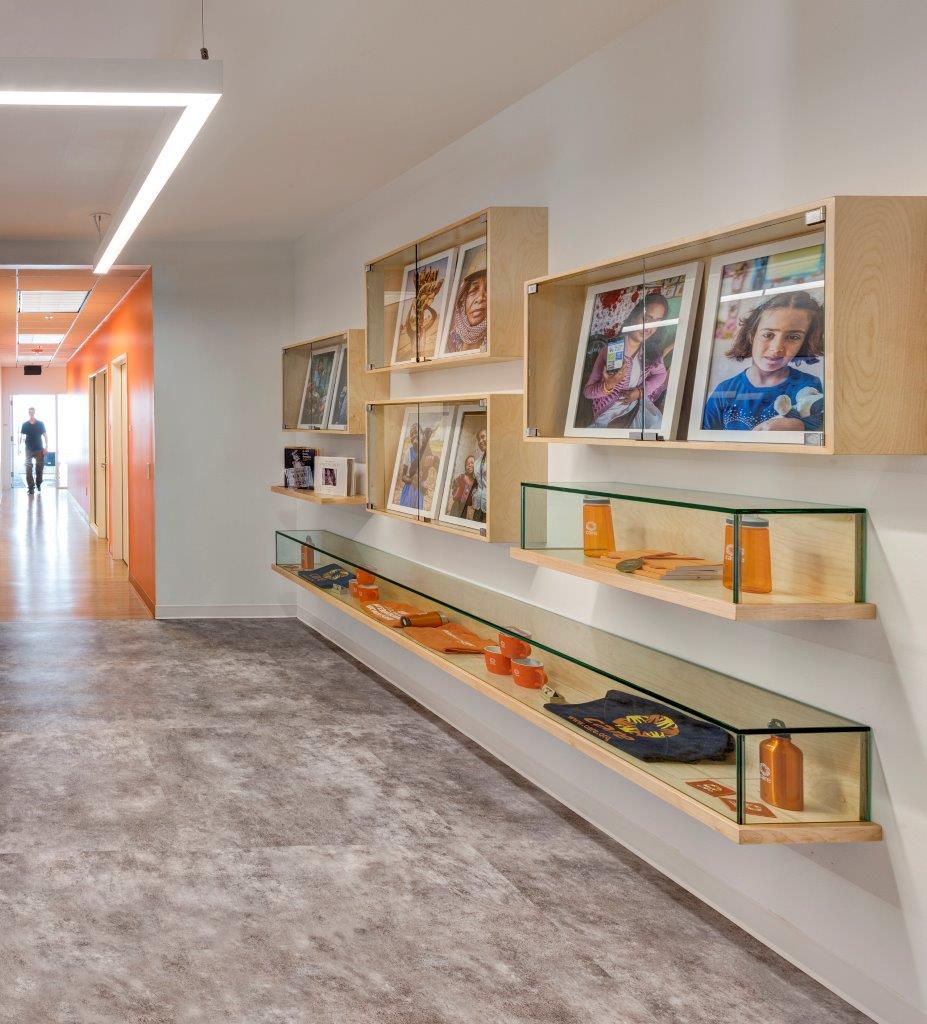
What kind of programming or visioning activities were used?
COOPER CARRY’s design team conducted a thorough immersion-and-discovery process with CARE employees to identify guiding principles of equality, inclusivity and innovation to develop an overarching design concept to direct planning and aesthetic direction.
Were any pre-planning surveys conducted to get employee input?
COOPER CARRY’s request, CARE issued an employee-wide survey to gain insight on what their employees desired in a future workplace, and what they disliked about their current space. Employees indicated a need for extra collaborative areas, efficient use of space, modern furniture, secluded focus sections, and more natural daylight. CARE employees also petitioned for enhanced personalization opportunities and team-based shared offices.
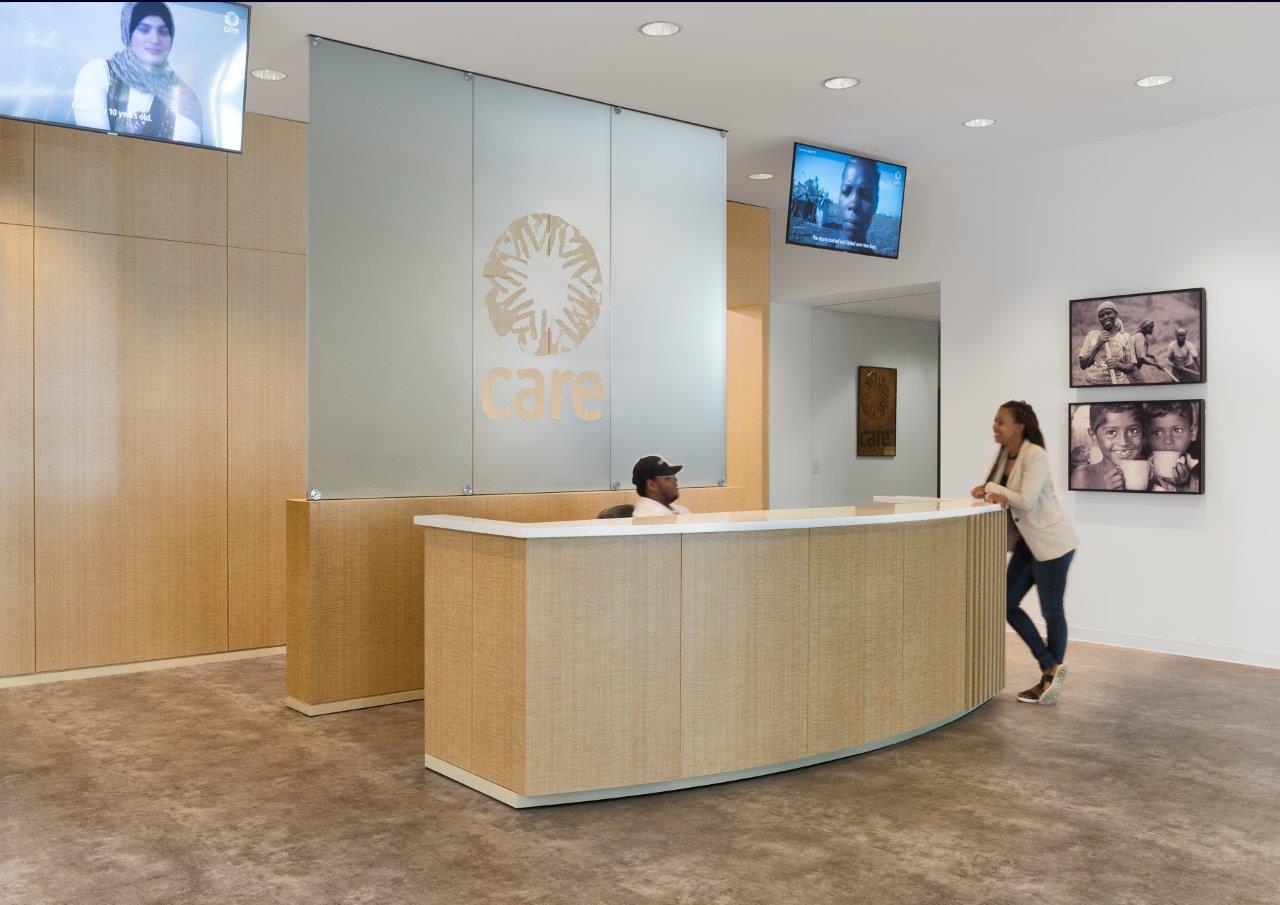
Were there any other kind of employee engagement activities?
CARE employees were also asked to identify key aspects of their culture and how the office should support these initiatives and offer a space that is agreeable to a range of personalities.
Were any change management initiatives employed?
There were frequent town hall meetings held after every stage of the design process when key decisions were made. CARE also curated several HQ-wide emails outlining what employees can expect to see happening and how to work around the construction process.
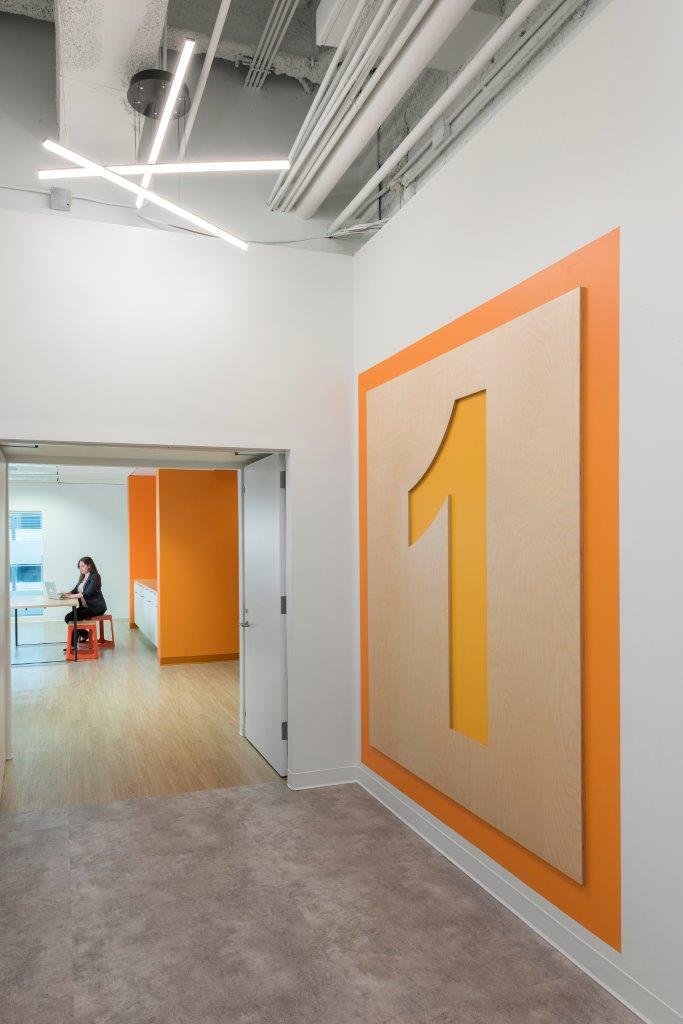
Was there any emphasis or requirements on programming for health and wellbeing initiatives for employees?
In accordance with Maslow’s hierarchy of needs, COOPER CARRY implemented a variety of solutions to help employees scale the pyramid towards self-actualization, where individuals are most innovative and can achieve their full, creative potential. The motivational theory permeates the design of the office, from workspaces to the café. Also, considerations for religious and personal needs were also incorporated, such as prayer rooms and mothers’ rooms.
Were there any special or unusual construction materials or techniques employed in the project?
Cooper Carry utilized special adhesive films to change the look and appearance of existing millwork panels.
3M Di Noc Film was used to mitigate a budget concern when refreshing the lobby of the building.
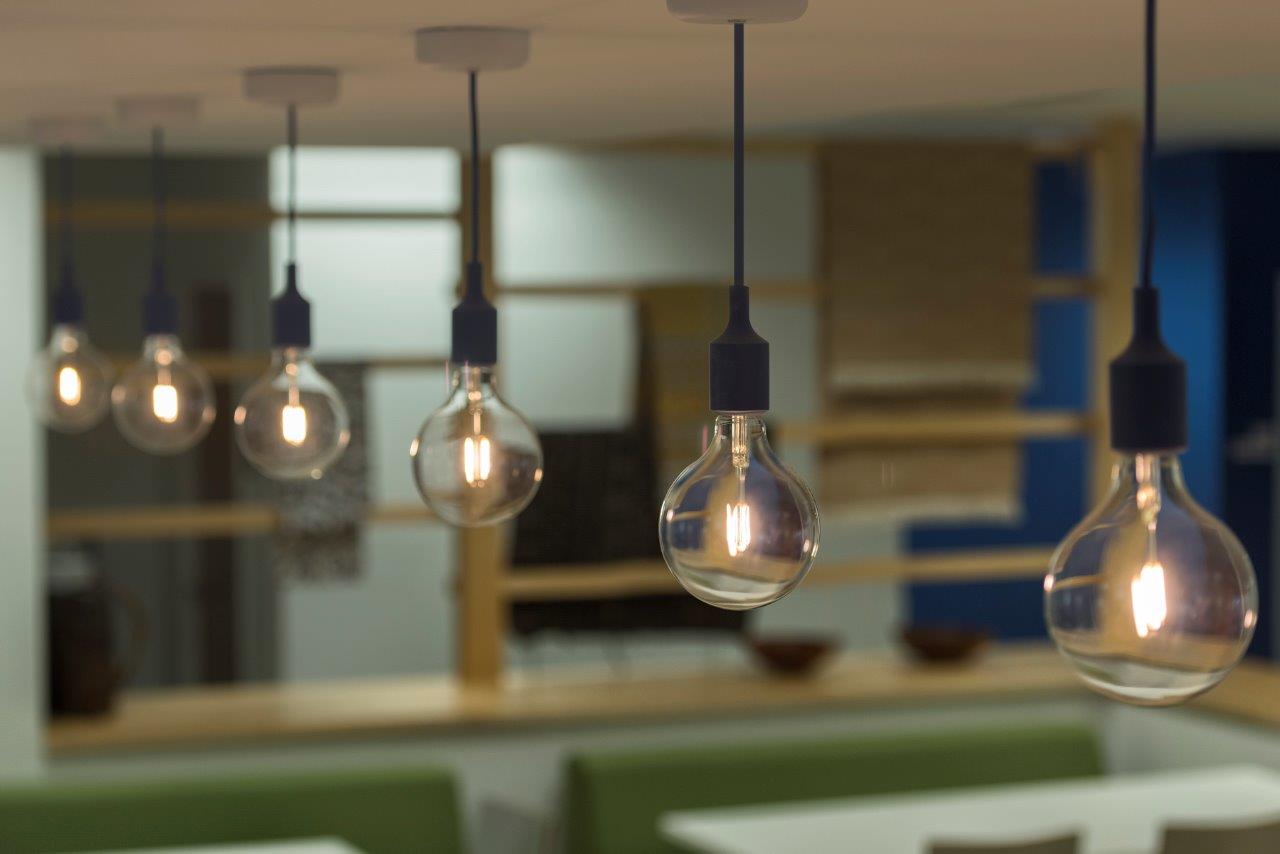
What products or service solutions are making the biggest impact in your space?
The firm introduced multiple workspace postures, which allow employees to choose workstyles based on comfort preferences and the particular task at hand. These include standing desks, phone booths, sofas, meeting rooms and community hubs, featuring amenities such as Ping-Pong tables and lounge-style seating.
What kind of branding elements were incorporated into the design?
An orange motif is replicated throughout the design, representing CARE’s primary branding color. The exterior is recognizable by its orange hue and COOPER CARRY carried the shade throughout the interiors, where walls, workspaces and furniture showcase the sunny tone.
What is the most unique feature of the new space?
Perhaps the most unique feature is that each floor represents a different region of the non-profit’s global field work: Africa, Middle East, The Americas and Asia. CARE aims to outfit the walls in artifacts such as spice walls and textiles that come from these areas, infusing a strong cultural energy throughout the space.

Are there any furnishings or spaces specifically included to promote wellness/wellbeing?
Aligning with Maslow’s hierarchy of needs, CARE HQ reflects this five-tier model of human needs. As examples, physiological needs are addressed with the revamp of the on-site café, which now offers a variety of healthy eats, and the need for belonginess is achieved through collaborative areas that allow employees to convene with colleagues.
What kinds of technology products were used?
CARE utilized Zoom technology throughout their conference spaces. Room reservation systems and connectivity to Zoom tele/conference rooms were utilized throughout.
How did the company communicate the changes and moves?
There were frequent town hall meetings that were held following every stage of the design process when key decisions were made. CARE also curated several HQ-wide emails outlining what employees can expect to see happening and how to work around the construction process.

If change management program was in place, what were the most successful strategies?
The project was completed in multiple phases allowing for lessons learned on what level of communication were most effective. Frequent communication meant employees were prepared well in advance for changes.
Anything else?
Serving as the home base for CARE HQ since 1993, this project warranted an extensive refresh and was made possible due to a sizable grant from the Robert W. Woodruff Foundation. The newly renovated office supplies CARE with the resources to affect change beyond Atlanta in a welcoming environment that seeks to engage the surrounding community. The design team at COOPER CARRY ensured that the workplace teamed aestheticism with functionality, creating a space that facilitates innovation and productivity.

