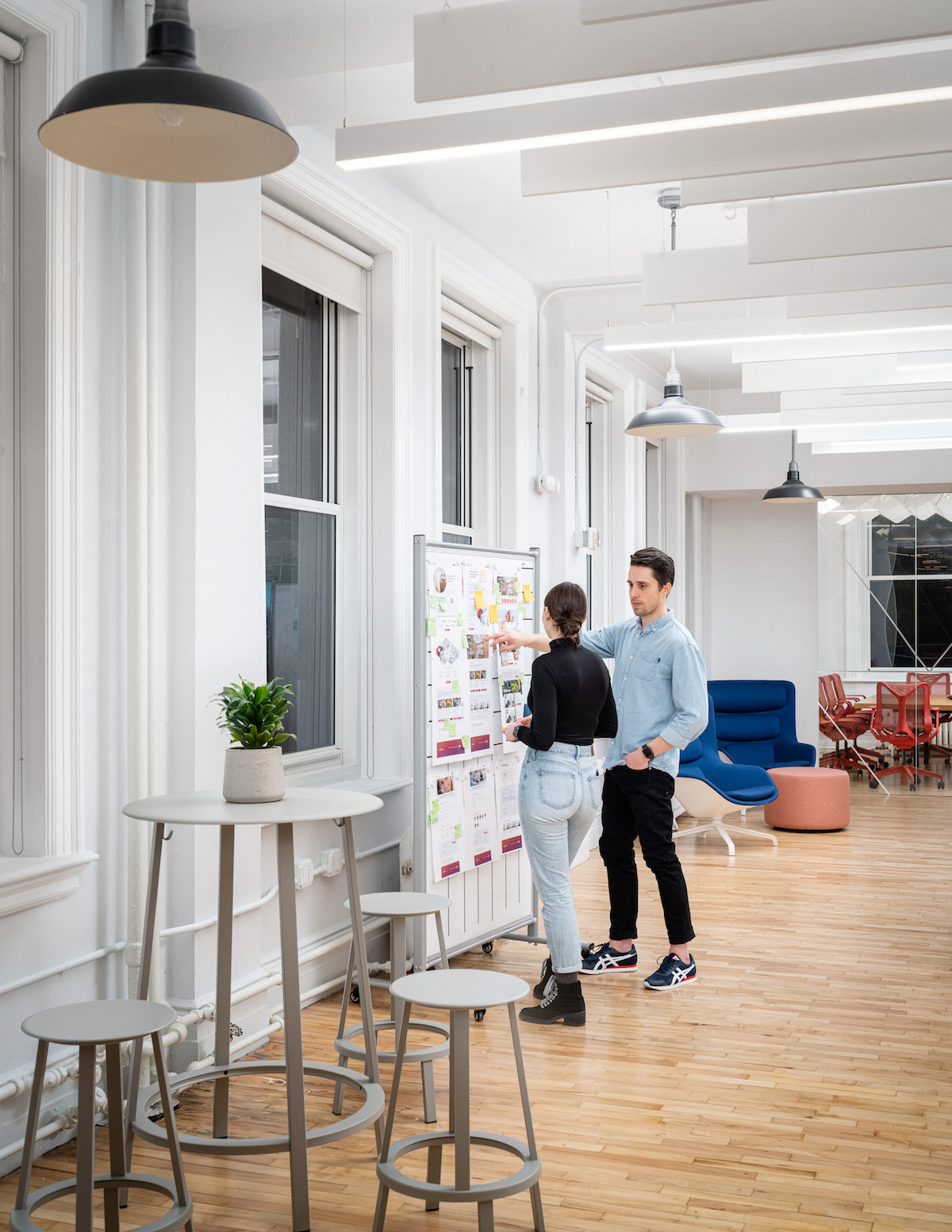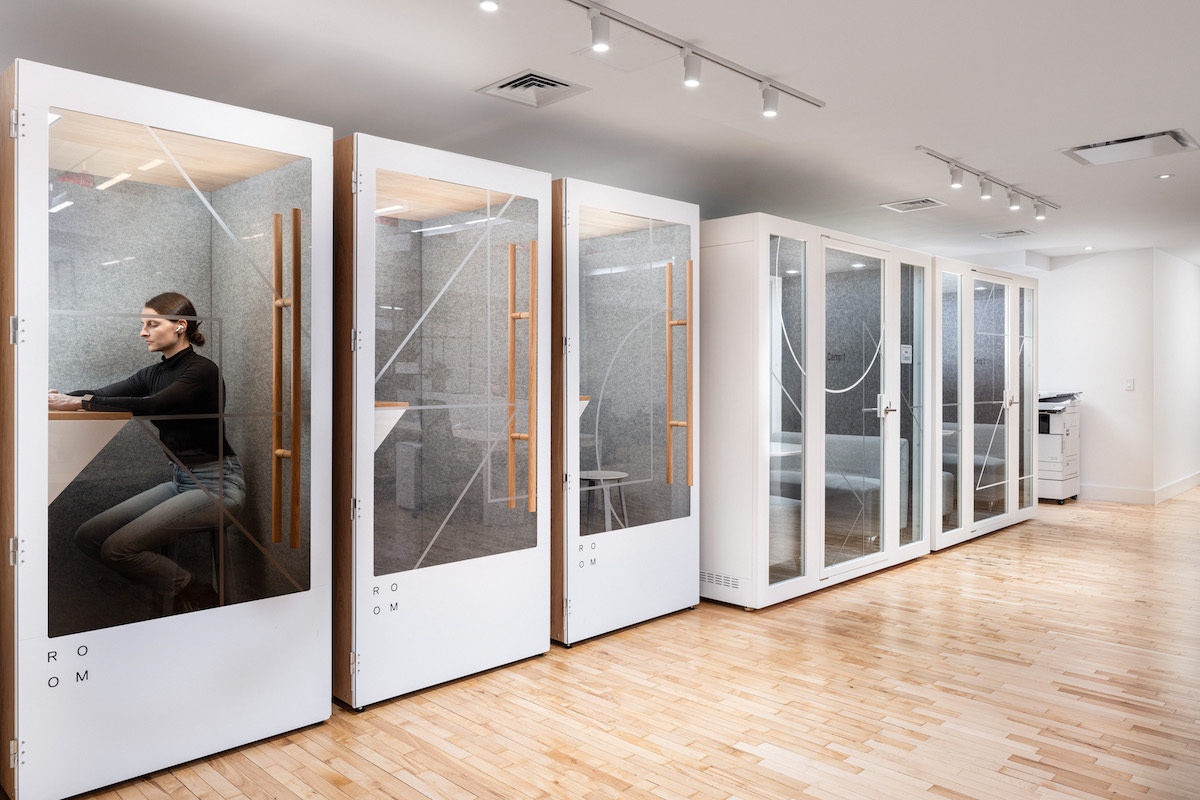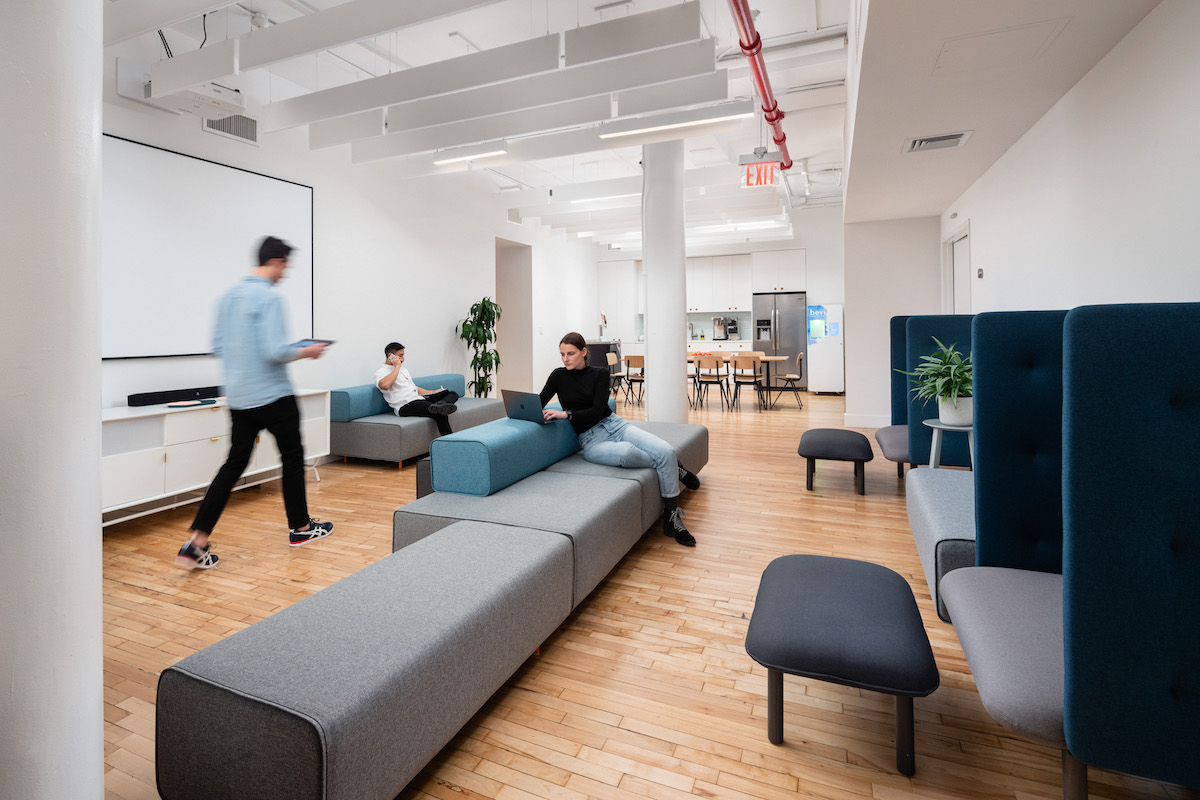Cactus was brought on to help Redesign Health – a venture studio and incubator that funds and empowers the entrepreneurs revolutionizing healthcare to re-imagine the concept of a “temporary office.”

The new Redesign Health offices in the Flatiron district were designed by Cactus to act as a “nest” for innovators such as Ever/Body Candid, Lively, and Vault before they are big enough to go out on their own and leave the “mothership.” And the results are a salutary open office environment with nods to nature and dynamic natural light.
Designed to be modular with “living walls,” the modern workspace provides both a connection to the outdoors and accommodates different team sizes and huddle spaces – keeping in mind the inspiring power of biophilic design and the start-up/scale-up realities of growing business ventures.
To address the need for both comfortable and quiet spaces in the open office, Cactus also created privacy nooks, phone booths that can host multiple people for a conference call and custom free-flowing “ceiling sculptures” made of felt to provide acoustical, sound absorption in the conference rooms.”
– Noah Waxman, Head of Strategy with Cactus & Lucas Werthein, Head of Technology with Cactus
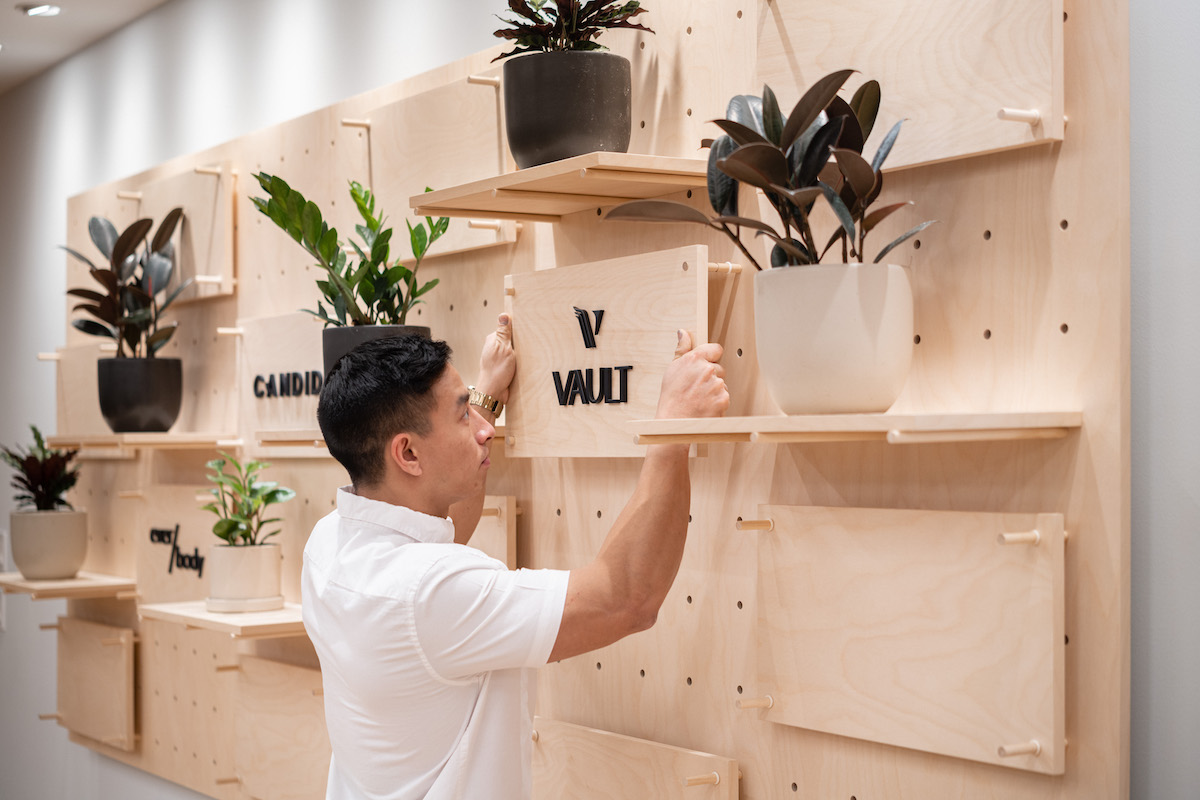
When was the project completed?
October 2019
How many SF per person?
75 SF per person
How many employees work here?
80/90 people
What is the average daily population?
Varies, anywhere from 30-90 depending on how many companies are currently “incubating” in this space.
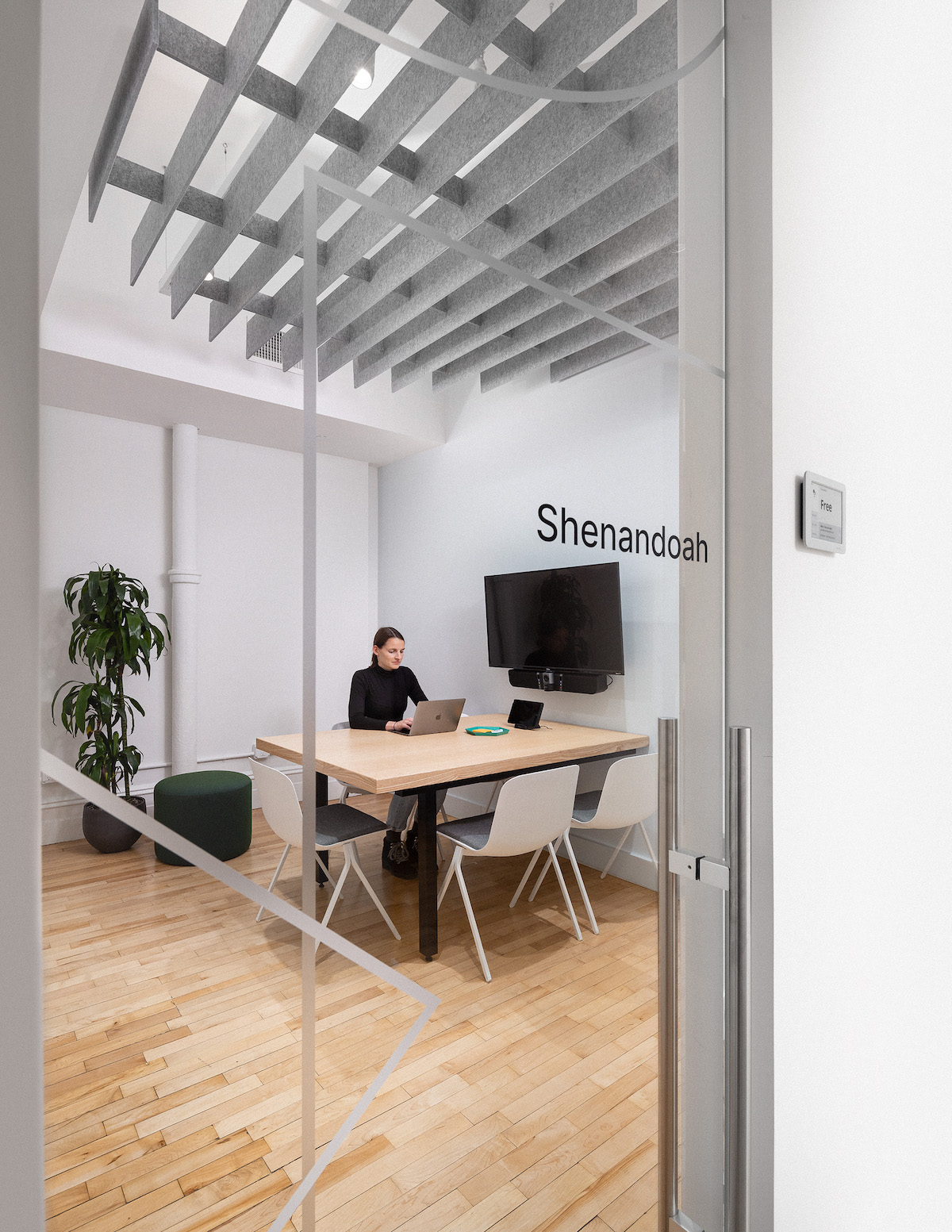
Is there a remote work or work from home policy? If so, what percent of employees are remote workers?
Remote work is permitted on occasion but in-office work is the standard.
Describe work space type.
Designed by Cactus to be modular with “living walls,” the modern workspace provides both a connection to the outdoors and accommodates different team sizes and huddle spaces – keeping in mind the inspiring power of biophilic design and the start-up/scale-up realities of growing business ventures.
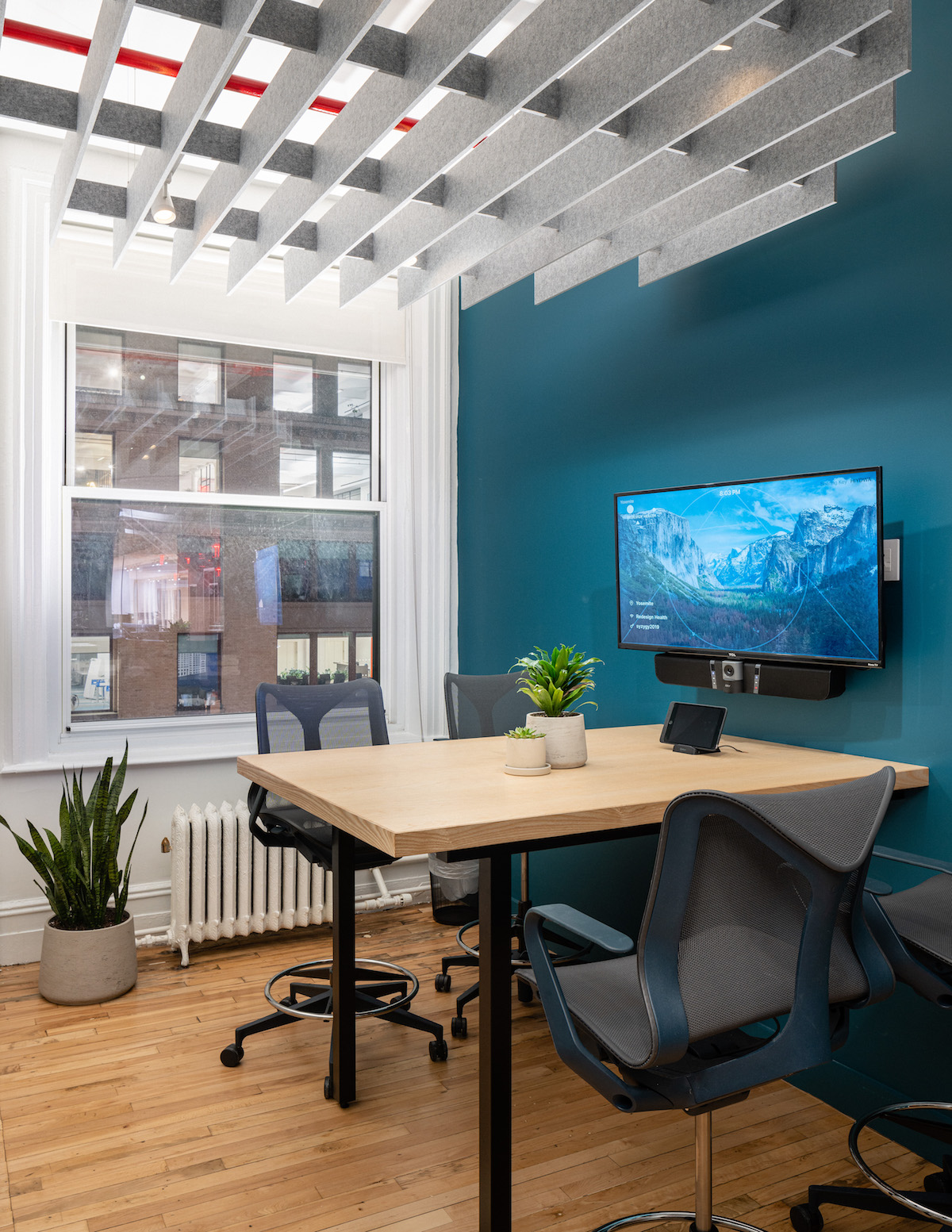
What kind of meeting spaces are provided?
Two big meeting rooms and four small meeting spaces – all incorporated with acoustical elements. A large collaborative meeting area provides a flexible layout to accommodate full company meetings as well as smaller breakout sessions. “Huddle areas” along the perimeter of the office were designed to provide groups of two to three people with an area to collaborate.
What other kinds of support or amenity spaces are provided?
- Custom made acoustical baffles hanging panels that Cactus designed to integrate seamlessly into the overall design of the open office area while also performing the critical feature of noise isolation.
- A fully equipped gym
- Several individual private bathrooms (not multi-person) including one with a full shower and locker setup for bicycle/run/walk commuters and those using the gym during the day
- a fully equipped kitchen
- Many comfortable common spaces and reconfigurable huddle spaces allow for relaxation, differing work environments and variety of levels of privacy
- Lighting controls in an open office can be a contentious topic with different personal preferences as well as optimized light settings for certain environments. Control lighting was a crucial element in the design to continue the theme of modularity — allowing each collaborative and individual working space to have an isolated control aspect of the surrounding light settings.
- Cactus provided technical specifications as well as managed the design and installation of integrated technology within each meeting and collaboration area to utilize digital displays to increase productivity. Thoughtful and discrete design elements allow team members to reserve and book meeting areas, cast content from personal devices onto the high-resolution digital display wall, and engage with high-quality conferencing systems seamlessly.
- Tons of natural lights and an abundance of plants throughout. No desk is more than five feet from plants or more than 25 feet from unobstructed views of large windows.
- Cactus designed and executed a phone booth zone where four individual phone booths as well as two larger meeting phone booths were assembled to provide an isolated quiet area for private conversations and phone calls.
What is the project’s location and proximity to public transportation and/or other amenities?
Project Location is Flatiron Area in New York City and close to the 4/5/6 L and N/Q/R/W trains at the 14th Street Stop.
Was the C-suite involved in the project planning and design process? If so, how?
Yes, the CEO, COO, CHRO and CTO were all involved as well as various Partners were routinely involved in planning meetings and all decision points.
What kind of programming or visioning activities were used to create the space?
Several rounds of design charrettes with a variety of executives, employees and portfolio company employees. Cactus brought several options and other design stimulus to each successive charette in order to elicit strong feedback and test out ideas on the very people who would be occupying the space day to day for years to come.
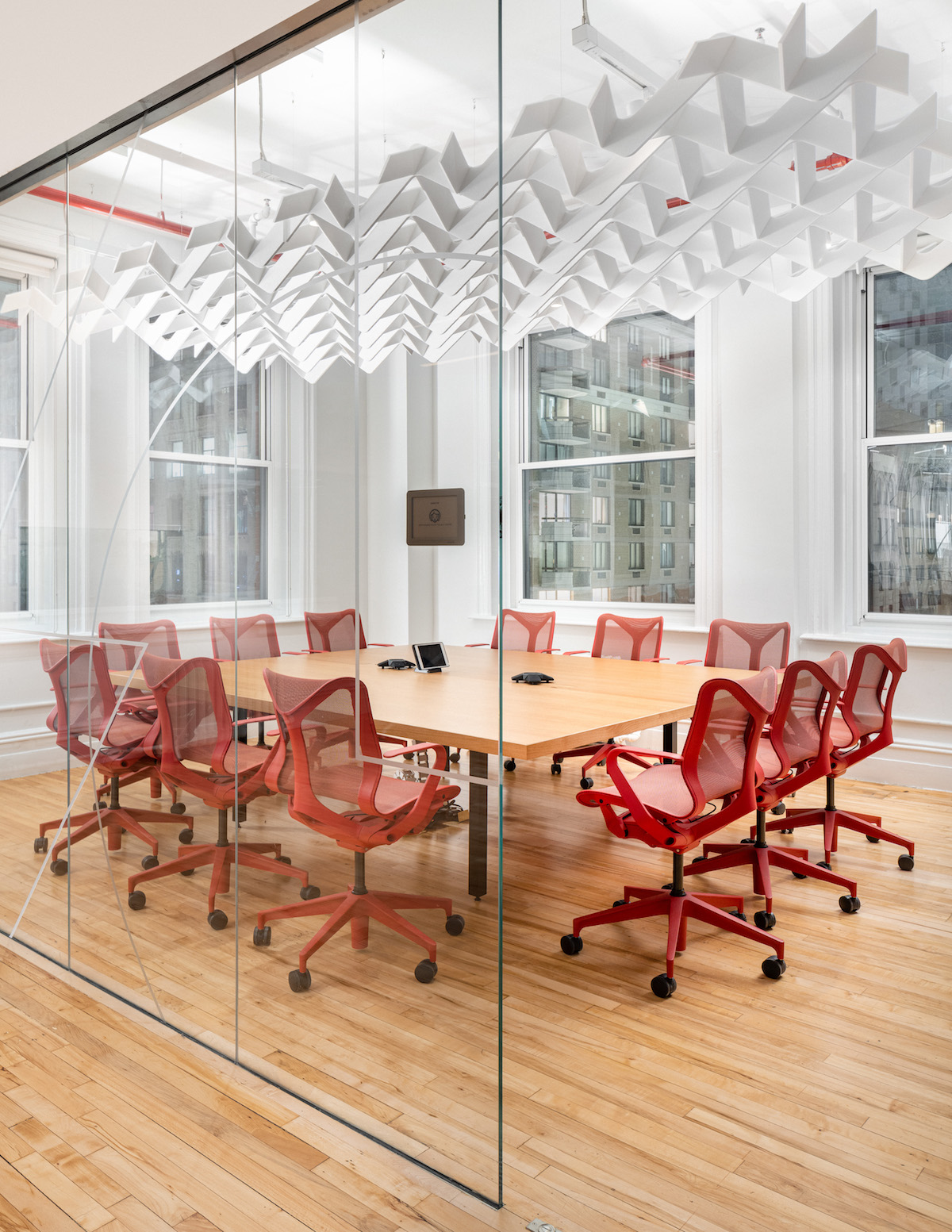
Were any pre-planning surveys conducted to get employee input?
Cactus conducted several rounds of interviews with individual employees from across the parent organization and all current portfolio companies that were co-locating at the time of design. Cactus provided several iterative rounds of floor plan layouts as well as photo-realistic renderings to achieve approval and feedback from the team.
Were there any other kinds of employee engagement activities?
Specific approval meetings were held with each department head within the company where Cactus presented the finalized design elements of the space as well as the functional features that the teams would actively engage in (ie. re-designed kitchen space, gym area, collaborative areas).
Please describe any program requirements that were unique or required any special research or design requirements.
- Extensive research into productivity-optimising environments.
- Collaboration with both Steelcase and Herman Miller on most current workplace furniture trends and productivity-improving design ideas.
- Cactus performed an immense amount of research during the design phase to understand the most productive working environments for flexible teams. This research included meeting area flow diagrams and circulation as well as optimal furniture height, material and shape.
- NYC regulations for mechanical requirements (plumbing, fire alarms, venting circulation, etc.) specific to office spaces had to be thoroughly researched and integrated into our architectural drawings submitted to the city.
Was there any emphasis or requirements on programming for health and wellbeing initiatives for employees?
An emphasis on increased mobility for the team members was realized in elements such as high-top tables to encourage standing during meetings and standing desks.
Were there any special or unusual construction materials or techniques employed in the project?
Sound absorption: custom-made baffles – acoustical hanging panels that Cactus designed with a felt supplier on the shape, wanted to create a natural form
What products or service solutions are making the biggest impact in your space?
- Herman Miller task chairs and workstations
- Poppin flexible seating
- Arktura acoustical panels
- Greenery plants
- Custom designed and built conference tables and front desk
- Porcelanosa tiles in bathrooms
What kind of branding elements were incorporated into the design?
- Logo wall: Due to the nature of this venture studio, several new brands and companies were generated within the parent company. We designed a modular logo wall that could be expanded and re-formatted to better serve the growing and changing company structure.
- Front desk: Using the existing brand palette, Cactus designed a custom made front desk that included subtle brand elements such as CNC’d wordmark and logos to identify the company.
- Signage and wayfinding: Built in collaboration with the company’s Head of Design, the company’s brand guidelines were applied to the physical space in elements such as the welcome signage and wayfinding elements to navigate the space.
What is the most unique feature of the space?
Living wall structure (the entire length of the workspace), in time all of the teams that work with their desk adjacent to the living wall can add their own stuff → modules to hang a white board, screens, brand materials, etc… can customize this living wall to be their own office depending on what they put up (in pictures currently it’s mostly plants) … a sense of modularity.
Are there any furnishings or spaces specifically included to promote wellness/wellbeing?
- The gym, including stretching space
- The kitchen and “living room” areas
- The commuters’ shower
- Extensive planting all along the living wall
What kinds of technology products were used?
Multi-screen zoom conferencing setups with Logitech camera equipment.
Were there post occupancy surveys?
Obtaining an acoustical isolation achievement which requires ongoing surveys.
Who was the architect? MEP engineer? Contractor? Furniture suppliers? Anyone else who contributed significantly?
- Architect + Overall Design: Cactus
- AOR: Katie Helsinki
- MEP Engineer: Roger Tan
- GC: TMG Construction
- Graphic Production: GForce Graphics
- Living Wall Production: UrbanStrong, Greenery, SuperAbundance

