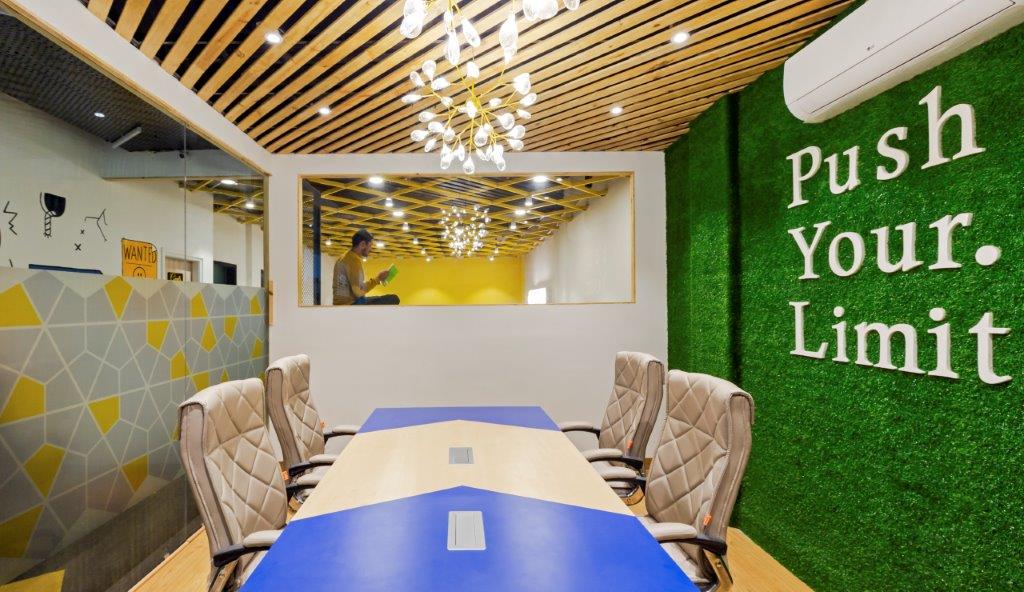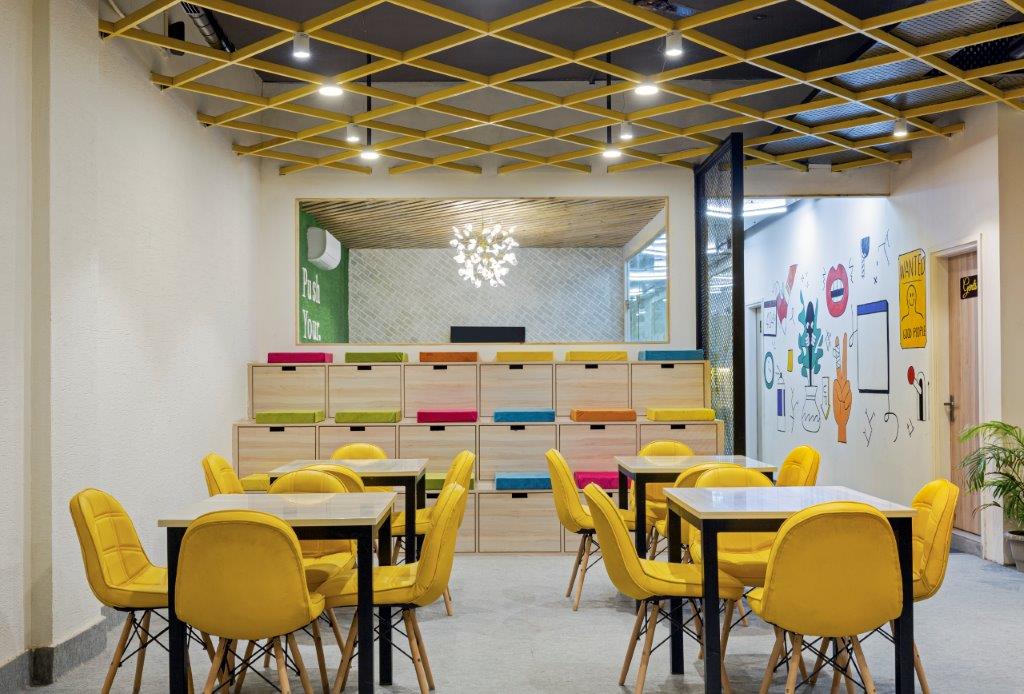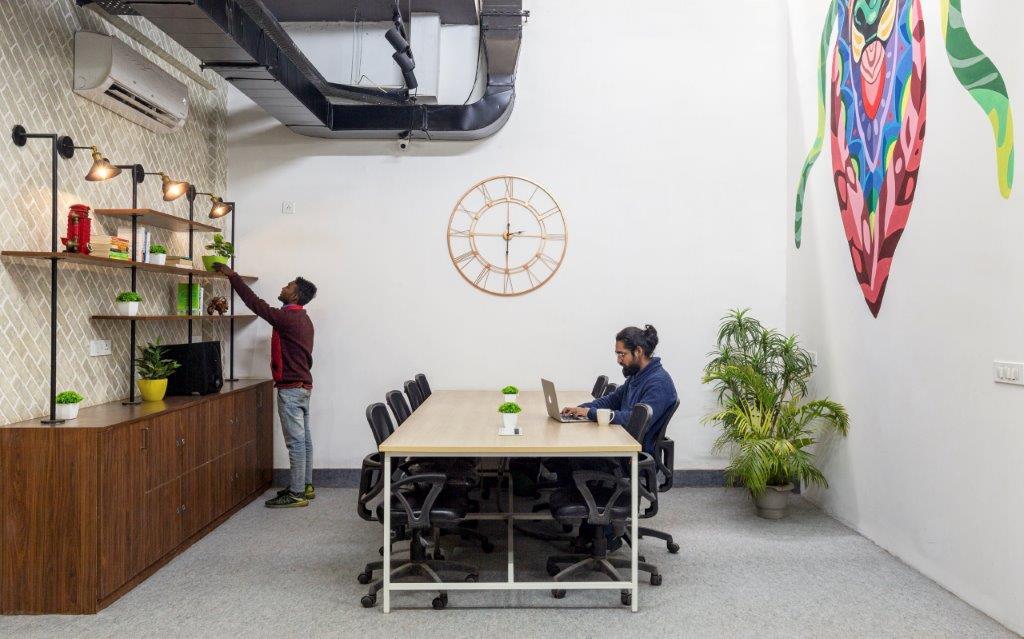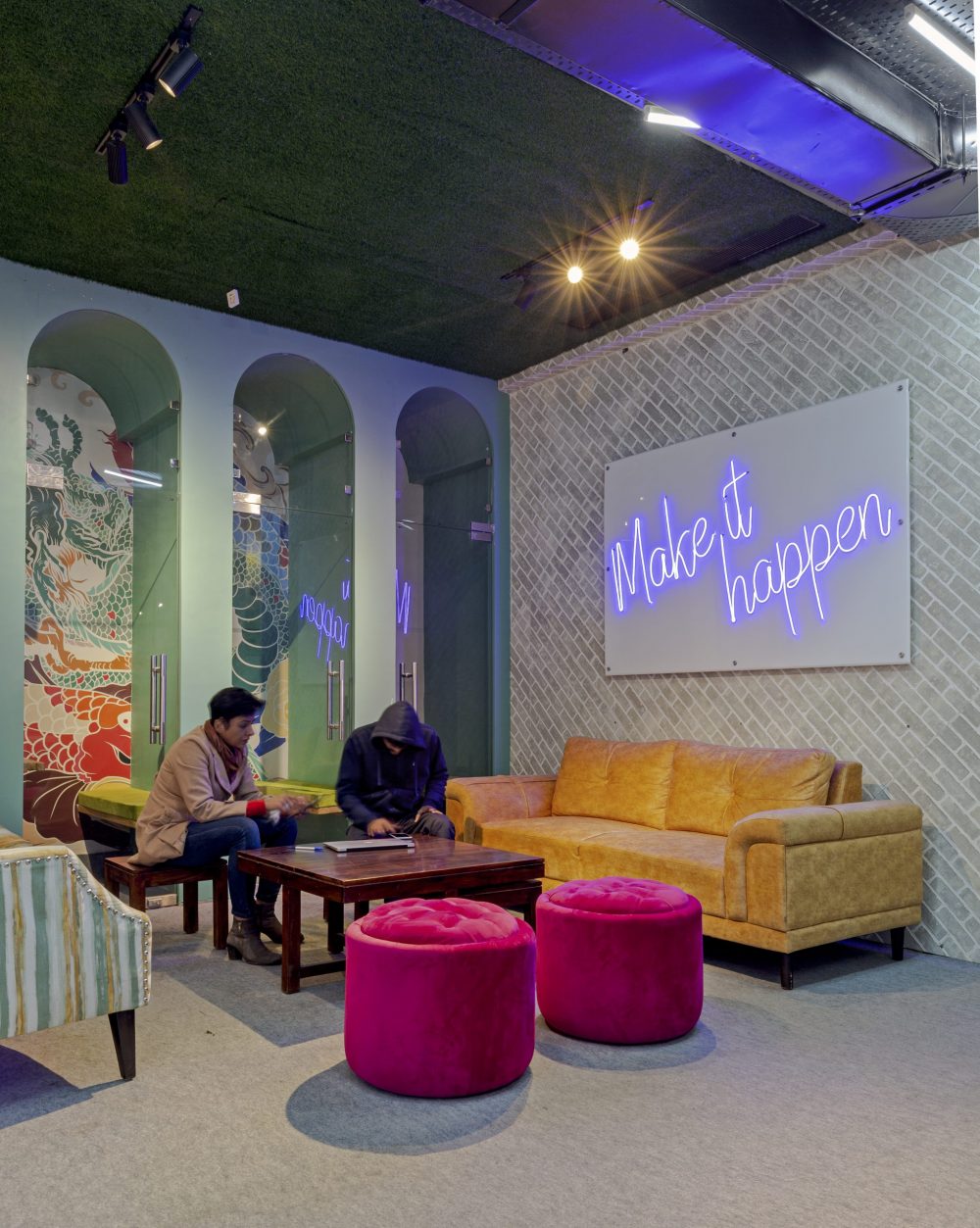When coworking space provider BHive-11 was looking to design their new coworking campus in New Delhi, India, they chose Studio Bipolar to design the colorful space.

After several briefing sessions with the founder and community manager, Studio Bipolar came up with several key pointers to keep in mind while designing. Most companies coming to the space are small teams of four to six people plus the director. Therefore cabins should have at least eight seats which would allow the current team to sit as well as allow for some future expansion.
Privacy and security is key for all these companies, who cannot afford their own exclusive space currently but still need all the amenities a private office would afford. All internal partitions have been filled with acoustic wool for maximum sound proofing. All cabins are access controlled with key pads and monitored by CCTV 24×7.
Above all, the coworking is aimed towards young companies where most team members are below 35 years of age. Therefore it was very important that the design catered to the young millennial demographic. The overall color palette of the coworking is one of white and light oak wood and grass. Colorful accents are provided in the form of hand painted murals and framed photographs. One enters the space from the lift lobby directly into an open area which doubles as an event area as well as cafeteria. Rising steps in the corner of the space allow people to climb up and sit higher during events.

The main conference room is adjacent to the café. A long corridor leads the customer towards the cabins. There are two sections in the coworking, regular cabins and premium cabins. The regular area and premium area are divided by the lounge and hot-desking space in the middle. The lounge has the same white plaster, oak wood and green grass color palette with super colorful furniture to give the space a young and vibrant look. An arched colonnade separates the lounge from the call rooms. A graphic wallpaper connects the call rooms visually from outside.
Right opposite the lounge is the hot-desking area. This is situated right beneath a double height ceiling with lots of natural light coming in from above. A huge hand painted deer mural graces the double height wall. Steps with colorful risers lead the customers into the premium cabin area. Overall the space has a bright and youthful feel due to colorful accents strategically placed everywhere , however the neutral color palette keeps the space bright and airy.

When was the project completed?
October 2019
How many SF per person?
There is 44 sqft per person (not including breakout areas and meeting rooms), 28 sqft per person (including breakout areas and meeting rooms)

How many employees work here?
The total sellable seating is 103 seats.
What is average daily population?
100-120
Describe the work space type.
Coworking space with enclosed cabins.

What kind of meeting spaces are provided?
- There is a formal 10-seat conference room with video conferencing amenities
- There is a open event area with cafe style seating and stepped seating as well which can accommodate up to 60 people
- There is an informal meeting room i.e. a brainstorming room which can accommodate five to six people
- There is a lounge area which serves as a meeting space as well which can accommodate seven people
What other kinds of support or amenity spaces are provided?
There are male and female toilets, a server room which are the support spaces. There is also a 10-seat conference room, a brainstorming room, a lounge area, four call rooms, and an open cafeteria and event space.
What is the projects location and proximity to public transportation and/or other amenities?
It is located in South Delhi and is about five minutes walking from the nearest underground metro station.

Any other information or project metrics?
The project was an addition/expansion to an already existing coworking on the upper floor , so we planned a lot of event and meeting spaces which would serve the customers on that floor as well.
Was the C-suite involved in the project planning and design process?
The Studio Bipolar CEO and the community manager of the BHive-11 were closely involved in the planning and design process. They had the vision to create a coworking that would appeal to the younger demographic but would have all the amenities of a modern workplace. We collaborated closely to decide each and every design element as well as the most functional layout which would maximize their profits at the same time.
Before the project started, we conducted several site visits to functioning coworking spaces in different parts of the city including a newly opened WeWork to see how they had planned, executed the space as well as the aesthetic.
What kind of programming or visioning activities were used to create the space?
We used Autocade to go through several possible layouts. For us, it was very important to decide the ideal space to give between rows of tables. By playing around with the distance, we could fit in an extra eight-seater cabin which would lead to a lot more revenue for the business.
Once layout was finalized, all design decisions were made through renders presented to the client. This was done through modelling on Sketchup and rendering on Lumion.

Were any pre-planning surveys conducted to get employee input?
Because the company already had existing coworking spaces, they asked their current clients for feedback. The most notable inputs Studio Bipolar received were that privacy was very importance, be it spatially or acoustically. The existing space consisted of an open hall with open desks. This led to two problems – employees of different companies were placed side by side without any barriers which raised the question of privacy; also open desks typically sell for less money than an enclosed cabin with desks, which raises the question of profitability.
The key takeaway from this survey was that the new floor should mostly have enclosed cabins with some file storage which would allow different companies to protect their proprietary information, retain privacy and security and allow the company to charge higher prices as well.
Another notable takeaway was that traditional reception is not needed. A simple concierge desk was placed right at the entrance. By not enclosing the reception area with solid walls and placing the breakout area close to the entrance, it creates the impression of immense space to the visitor as soon as one enters. The enclosed cabins are located behind that and is only accessible if one is allowed by the inhabitant.
To add on to that, we made sure that all the solid partitions between cabins were filled with acoustical materials to increase sound proofing. All cabins are secured with access control via a key pad. There is also a set of cabins which are more spacious and have been finished with premium materials (wood instead of regular carpet tiles for example) to enable the client to charge more to the inhabitants of these cabins.
Was there any emphasis or requirements on programming for health and wellbeing initiatives for employees?
It was important that we give enough space for employees to break out and relax in various ways. We made sure that in addition to the lounge area, there is an informal brainstorming room as well as stepped seating with cushions and a cafe area.
What products or service solutions are making the biggest impact in your space?
The lighting has played a huge role in making a good impact as well as the workstations and office chairs.

What kind of branding elements were incorporated into the design?
We have a big backlit signage of the company logo on the wall opposite the entrance.
What is the most unique feature of the space?
The most unique feature of this space is the hand-painted artwork. The hallway has several wall murals. All the cabins have motivational quotes painted to engage with the customers. The large double height wall next to the open desks, is painted with a huge multicolored mural of a deer,
Are there any furnishings or spaces specifically included to promote wellness/wellbeing?
The brainstorming room is meant to be a private breakout zones for teams. the floor is covered with artificial grass in order to encourage people to relax and get off their feet for a moment.

How did the company communicate the changes and moves?
The company incorporated a marketing and social media strategy across various mediums to inform potential customers of their new space.
Project Summary
Architect – Sanjana Mathur, Studio Bipolar
MEP – Bansal Interio
Contractor – Bansal Interio
Artwork – Bansal Interio
Lighting – Orient Electric

