Britt Design Group meticulously followed WELL Building Standards when creating their new office space to educate future clients on its importance.
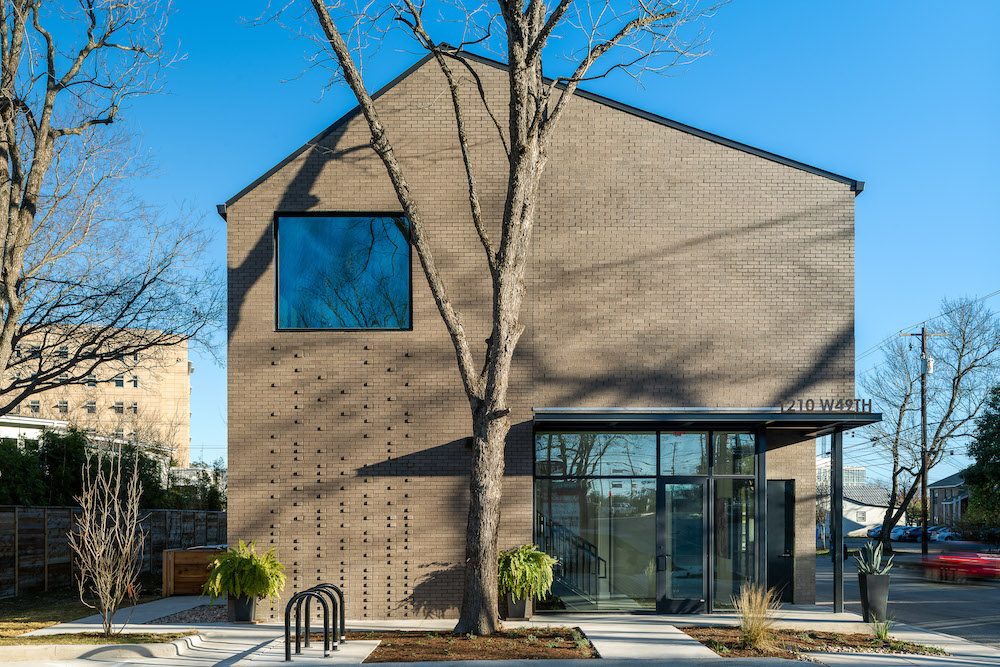
Britt Design Group debuted their brand-new office in early 2020 – a stunning new 3,300 square foot creative space specifically designed with a health and wellness focus. The new office serves as a working example of WELL Building concepts. “The primary goal with Britt Design Group’s new office is to showcase and educate clients and colleagues about incorporating the WELL Building Standard into their projects,” says Laura Britt, Founding Principal, Britt Design Group.
In designing the new office space, the team used technological integration of both AV and lighting systems allowing for maximum flexibility of the space. Various sizes and types of working and meeting areas support a wide range of activities and provide an opportunity for movement between spaces throughout the workday and a wellness room provides a quiet respite for relaxing, meditation, nursing mothers. Large windows provide the staff connection to the outdoors and sunlight controlled by an internal shading system. Live indoor plants support biophilic connection and air purification, and furnished outdoor spaces encourages work or breaks with the benefits of sunshine and fresh air.
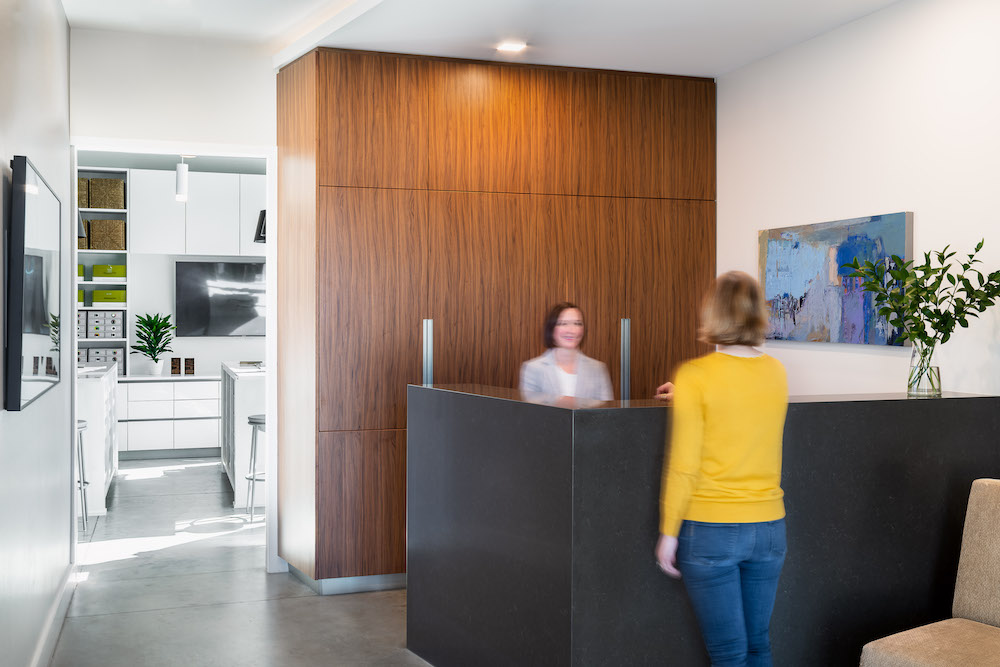
The office is part of a recently completed office building, designed by architecture firm Mark Odom Studio. Bringing natural light into in the two-story building was one of the most important elements. Views are framed by large windows from two opposite sides allowing the users to experience the busy streetscape (front) and the quite solitude of backyard landscape (back). “The main lobby is the primary entry for interaction between offices – the backyard landscape is the same concept. “To present areas of social interaction is key. The building was intended to have a single user per floor so that the users could experience the continuous run of window from all angles of the building,” says Mark Odom, Mark Odom Studio.
When was the project completed?
January 2020
How many SF per person?
183
What is average daily population of the space?
25-30

Is there a remote work or work from home policy? If so, what percent of employees are remote workers?
During the COVID-19 situation, we are fully working remotely.
Typically, we have a flexible “in office” policy for all senior employees to allow for a more efficient commute in our congested Austin traffic. Some people start working from home and delay their commute to the office while others arrive early and then depart early and continue working from home. We also have one fully remote employee who works from home in another state.
About 30 percent of our team takes advantage of the option to work remotely in various capacities.
Describe the work space type.
The office is an open plan with some enclosed offices. There is an outdoor meeting space, touch-down spaces with views to outdoors, library space with standing height meeting “islands.”
What kind of meeting spaces are provided?
There are two conference rooms, three personal offices, and an open library.

What other kinds of support or amenity spaces are provided?
There is a breakroom, outdoor dining/work area, and a private wellness room.
Has the project achieved any special certifications?
We are in the process of getting a WELL certification.
What is the projects location and proximity to public transportation and/or other amenities?
The office is in walking distance to multiple restaurants, shops and city bus stop and an Austin community garden.
There are multiple mixed-use developments within a five minute commute with multi-family communities, grocery stores, exercise facilities, and park spaces nearby.
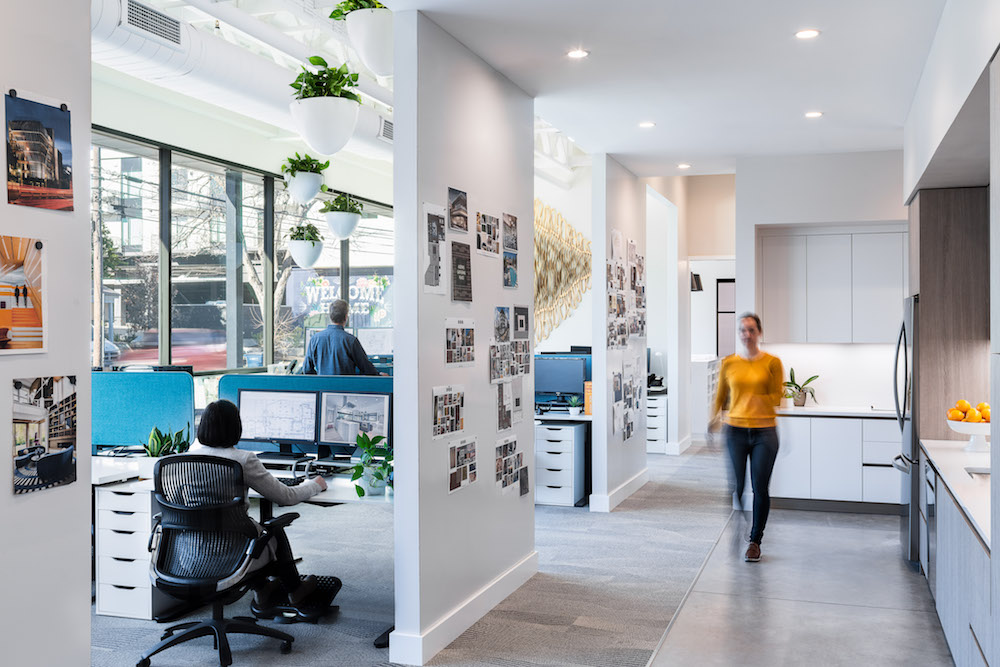
Was the C-suite involved in the project planning and design process? If so, how?
Yes, the principals were actively involved in the planning process and the design direction. The HR manager was also responsible for managing the budget with the Finance Manager.
What kind of programming or visioning activities were used to create the space?
We invited the team to contribute their ideal work space ideas to the initial visioning. Vision boards we consistently referenced as a touchstone throughout the design process. WELL building guidelines were also used as a guide throughout the planning process, design and construction process.
Were any pre-planning surveys conducted to get employee input?
Yes, collaborative interactive meetings were held and shared files were utilized as a way for the team to add their individual ideas and contributions.
Were there any other kinds of employee engagement activities?
Multiple design reviews involving all designers occurred during the design process.
Please describe any program requirements that were unique or required any special research or design requirements.
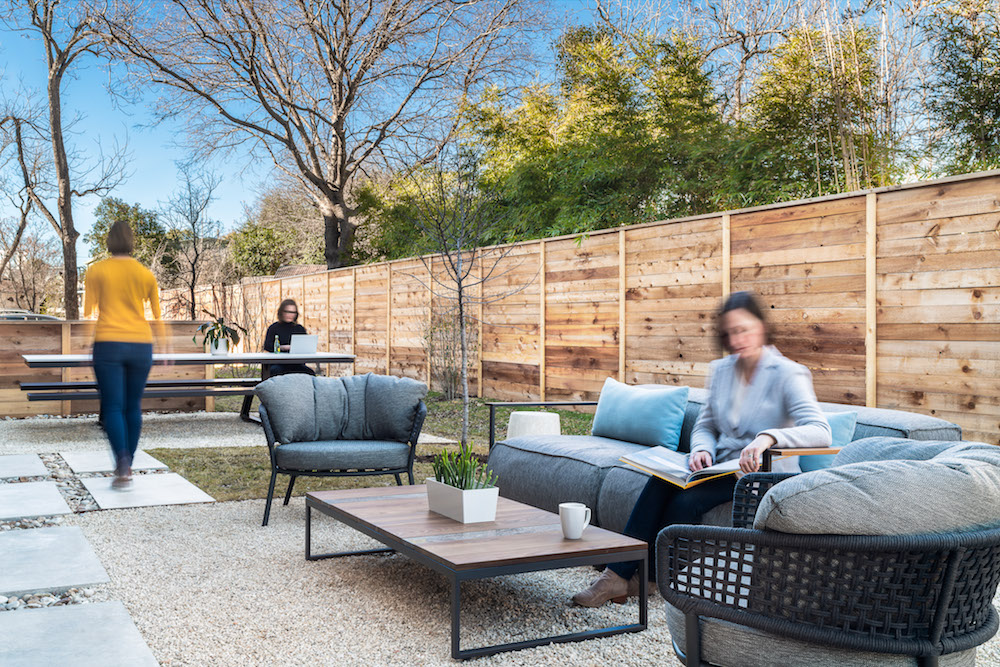
The WELL Building Guidelines were an integral part of our planning and design process.
Was there any emphasis or requirements on programming for health and wellbeing initiatives for employees?
We followed the WELL Building Guidelines, created a wellness room for employees use and provided outdoor meeting and eating space.
For specific examples, please describe the product, how it was used, and if it solved any specific problem.
Standing height desks for health and flexibility for employees. Magnetic dry-erase pin up boards: used near the Design Den to allow for working and collaborating. Adding the boards helped to solve issue of sharing ideas across project teams.
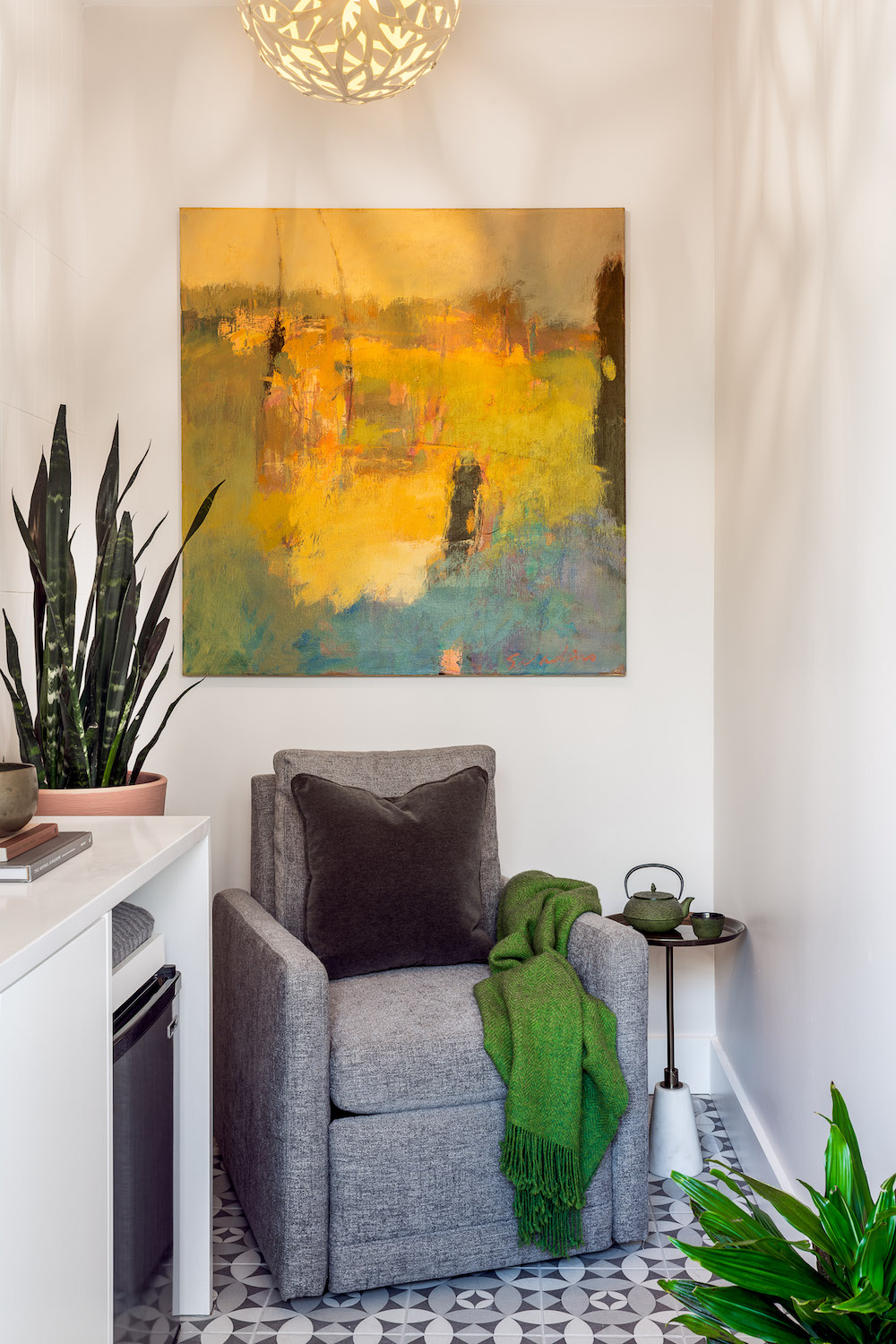
What products or service solutions are making the biggest impact in your space?
LED lighting – having high CRI and same Kelvin temperature makes a huge difference for our design team’s ability to select finishes and fabrics.
Design Den Furniture: Knoll Generation task chairs provide proper ergonomic support for design staff.
Conference Room chairs: Steelcase SILQ chairs – they are sleek, comfortable design for our clients and guests.
What kind of branding elements were incorporated into the design?
With the new office design, Britt Design Group debuted a new name and logo – displayed across the front glass doors and back doors.
What is the most unique feature of the space?
The three most unique features are the library – central part of the office, the outdoor conference area, and the wellness room.
Are there any furnishings or spaces specifically included to promote wellness/wellbeing?
This would be the wellness room with reclining chair, refrigerator (for nursing mothers) and curated aromatherapy.
What kinds of technology products were used?
AV control.
What was the most difficult aspect of the change for the employees?
The change in commute mostly.

How did the company communicate the changes and moves?
Britt Design Group help a successful Office Grand Opening – an Open House Event inviting Austin’s architecture, build, and design community to showcase the unique space.
Were there post occupancy surveys?
We conducted informal surveys which expressed gratitude for the improved space and light.
Is there anything else that would help us tell the story of this project?
The primary goal with Britt Design Group’s new office is to showcase and educate clients and colleagues about incorporating the WELL Building + Design Standard into their projects. Even the smallest steps can be taken to instill wellness in the workplace like large windows — providing the staff connection to the outdoors and sunlight and live indoor plants support biophilic connection and air purification, and furnished outdoor spaces encourages work or breaks with the benefits of sunshine and fresh air. We can all use more health and wellness right now.
Who else contributed to the project significantly?
Architect: Mark Odom Studio
MEP: AYS Engineering, Round Rock
Contractor: Franklin Alan
Furniture: Knoll, Mockingbird Made, Steelcase, IKEA, Industry West, Cosentino, Anthony’s Patio, Caffreys, CB2

