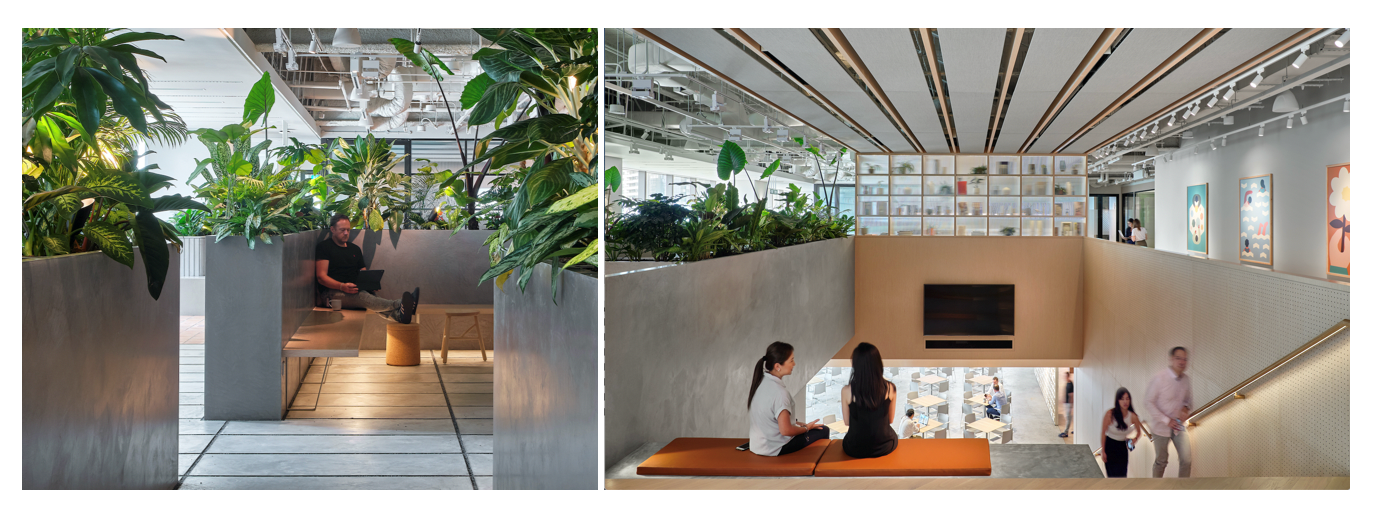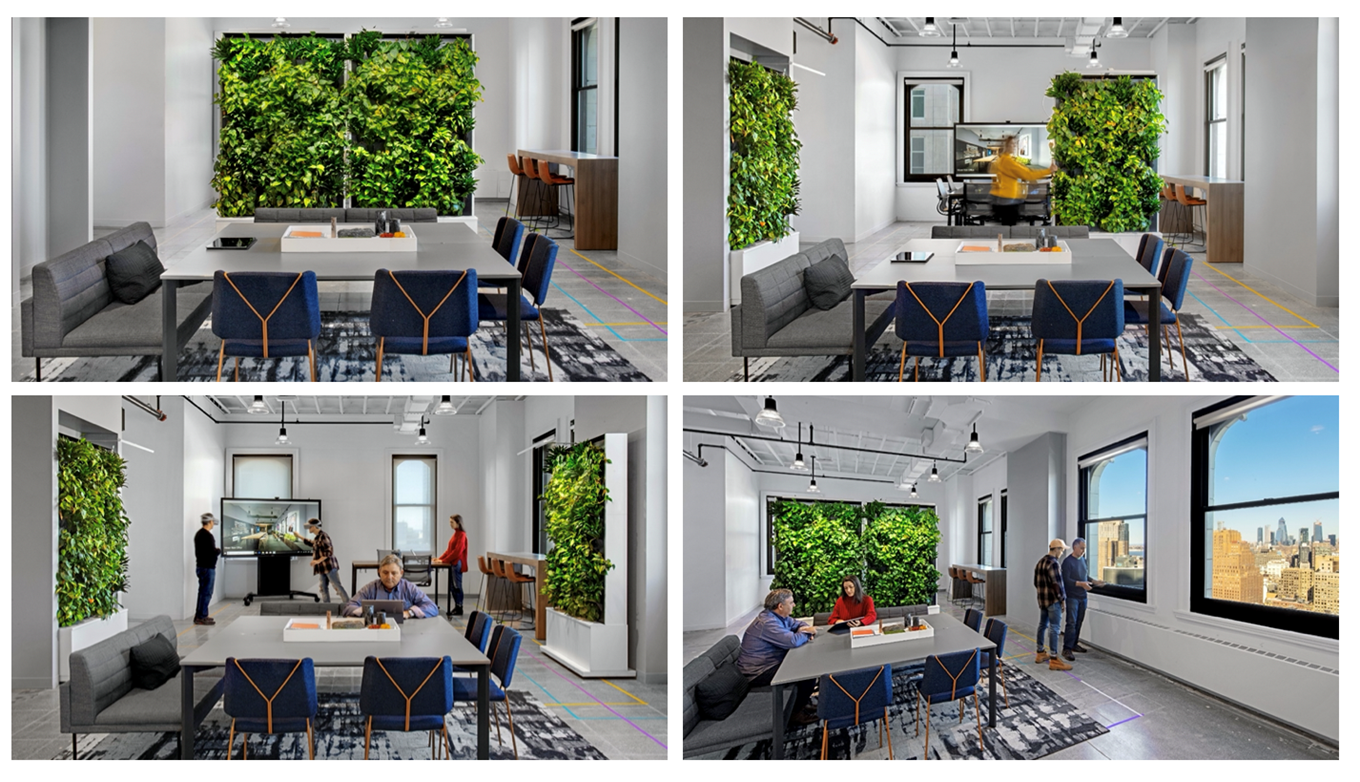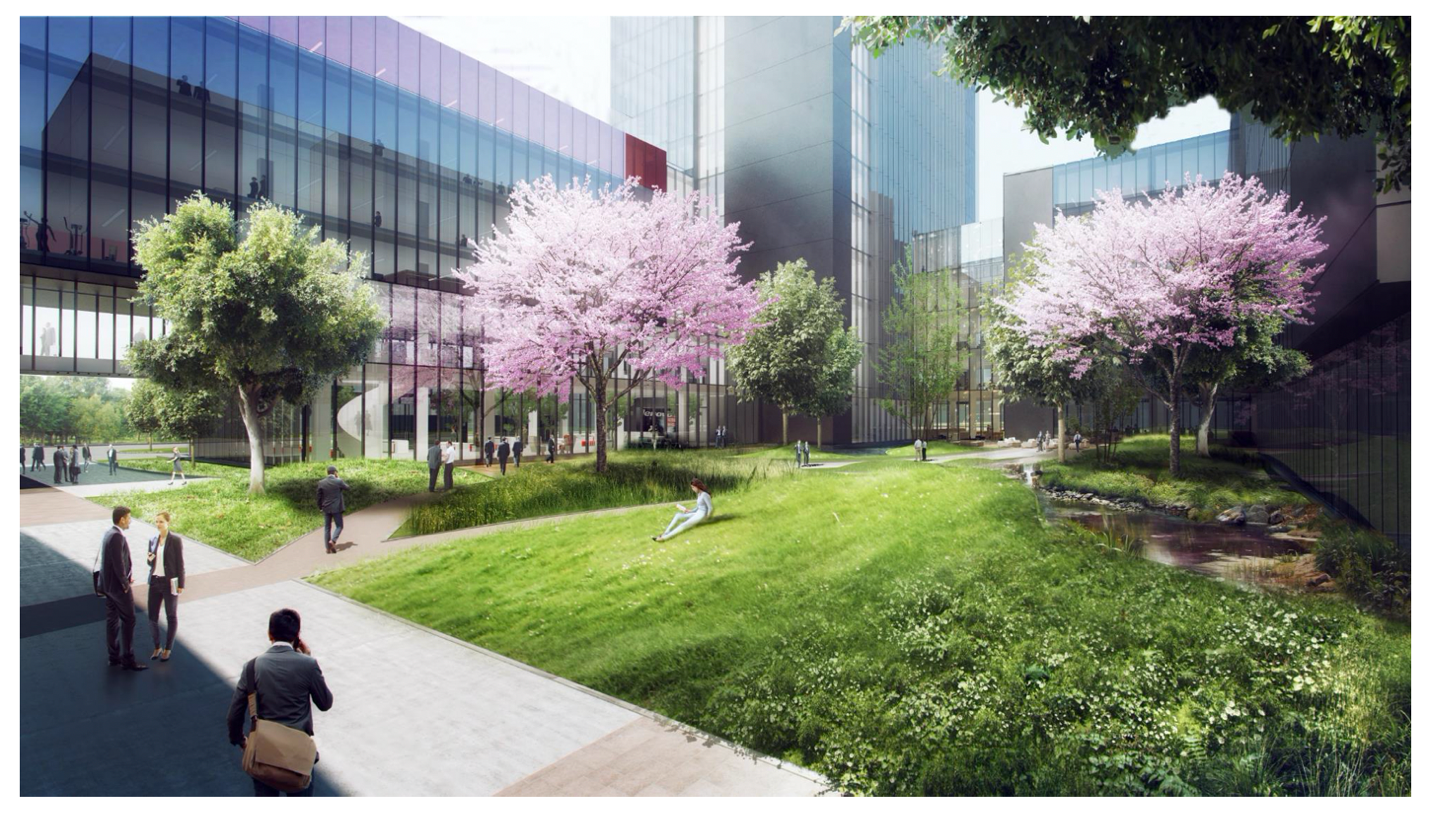Dr. Christine Bruckner of M. Moser shares how to create every workplace with people at the heart of the design process.

The physical space we work in every day has a significant impact on our physical and mental wellbeing. Companies that have invested in redesigning their offices to maximize health benefits have seen a huge impact on their employees, from improvements in individuals’ moods and productivity, to increased collaboration and a sense of belonging.
With these benefits, investing in the physical space is gaining traction globally. While some office spaces may inherently fair better than others – for example, a space with many windows – one can use healthy design metrics to make the best out of any given layout.
To understand in more detail how architects design to improve employee wellness, let’s look at what makes or breaks a workspace and what elements create an ideal space for employee creativity and energy. We can then examine how creative solutions can transform a workplace and revolutionize office culture.
What it takes to feel well at work
What makes a ‘healthy workplace’? For starters, there are some fundamental tangible elements:
- the physical properties of materials used from construction through furniture selection to ensure clean air and resilience,
- the quantity and quality of light,
- the control of reverberation, and the integration of speech privacy detailing.
Beyond materiality, light and sound, there are also many intangible architectural moves that are critical to human physical and mental wellbeing – including but not limited to, versatility, spatial choreography, effective detailing and design ingenuity.
Spatial choreography can most easily be understood in terms of the experiential journey, but there is much more than sequence involved for a truly healthy workplace. Designing a considered sequence begins with creating an office entry that allows pause from the outside world. This means a welcoming and enveloping space, ideally incorporating reflective, non-glare lighting, natural materials and offering a clear next step directions into a place of active welcome design, where one can be met by a concierge or colleagues.
From there, the sequence transitions to a social, energizing area, such as a cafe, or another communal space. The idea is for this phase in the spatial journey to stimulate the employee, so natural fragrances such as coffee and fresh fruit, and areas for casual interaction play a key role.
This area of the office ideally leads into a wide variety of microenvironments, including areas to settle for a short face-to-face catch-up, to remove coats and belongings, to read or focus on deep work, to collaborate and hold meetings.
Creating versatility in an open space
Microenvironments can easily be achieved using separate rooms, but permanently walling off these rooms would lock an office plan into one fixed design. Many designs aim to create versatility within large rooms by employing furniture, biophilia, or walls on wheels to create spatial definition. With such versatile dividers, environments can be arranged to suit and accommodate employees’ changing needs throughout the day, and can change usage from heads-down work areas to spaces for wellness and team-building activities.
For example, a large space typically used for meetings or presentations can be transformed with ease to allow for afternoon yoga, tai chi, morning meditation or lunch-time art sessions. Similarly, a café can be altered to accommodate group cooking, barista learning or a professional lunch and learn seminar.

Bringing the outdoors in with plants and natural light
The biophilia hypothesis indicates that humans seek out connections with nature and other living beings, and that these connections improve our wellbeing. Not surprisingly, numerous surveys indicate that natural day light is the most important aspect of workplace design, and that employees with plants around their offices experienced a 30-60 percent reduction in stress levels.
Light has a direct impact on our mental wellbeing, so much so that doctors recommend a minimum of four hours of sunlight per day (these requirements are also captured in the WELL standard). This is in part because light releases hormones like serotonin, which helps to balance our mood. A lack of serotonin is widely understood as the cause of seasonal depression.
As an architect, maximizing access to natural light and working with light to enhance spatial experience is critical. One way to maximize occupant access to daylight is to use windowed areas as communal spaces where employees can come and spend time throughout the day. If enclosed offices must be assembled along the perimeter of a floorplan, transparent and translucent glass walls can be used to ensure daylight filters through to reach the rest of the space.
In addition to natural daylight, artificial lighting can be integrated to define space, and some modern offices do employ lighting systems that change color temperature throughout the day to reflect the movement of the sun. This helps align employees’ natural circadian rhythms, which regulate sleep-wake cycles and can minimize fatigue during the day while improving quality of sleep. The conscious use of light can further reduce stress through non-glare installations, and when combined with biophilia, reflected light can subtly reduce the stress through our para-sympathetic nervous system.
Biophilia – introduced through the integration of natural materials, patterns and plants, brings a design element critical to mental wellbeing in the workplace. If space for potted plants is limited, an option is the creation of “living walls” or “vertical gardens,” which feature an array of plants planted vertically against a wall or within another structure. Vertical green walls can be built on wheels so they may be moved around the office.

Fostering a Sense of Community at Work through Campus Design
A sense of belonging in the workplace and friendships with colleagues both contribute to employees’ wellbeing. It’s therefore important to design spaces where employees can not only collaborate, but make friendly conversation with coworkers without distracting others. Doing so helps satisfy the human need for social interactions, which can in turn create a great sense of wellbeing and inspire creativity.
Large companies with enough real estate can apply these principles through the creation of multi-floor or multi-building campus – as we have seen with large technology companies in Silicon Valley. When it is safe to do so, these campuses can even be opened to the wider neighborhood or city residents, allowing employees’ loved ones to visit for lunch or stop by during work hours as needed.
In one campus-style office currently under construction, an internal courtyard garden was incorporated that is open to both the global workplace campus employees, and to all members of the public. In this example, the campus’ entire ground floor is designed with active facades to add to the dynamism and transparency at the street level, and programmed with restaurants and places that are open to campus community employees and the wider community as well.
Keeping people at the heart of the design process
Employees perform their best when they are part of a safe, growing community that values their whole being, and where individuality and creativity are nurtured.
So in sum, the goal is to create every workplace with people at the heart of the design process To design spaces which support people’s physical, mental and social wellbeing, inspire creativity – and in turn directly increase business performance and profitability. If that isn’t worth investing in – what is?



Thanks for the tip that artificial lighting can help in improving the look of a shared office space. I’d like to look for a good one for my new business soon. I can imagine that collaborative work would be a lot more effective if workers could see each other personally.