OAD Interiors used unique surfaces and lighting to aid in wayfinding in their 3rd Avenue Law Office project.
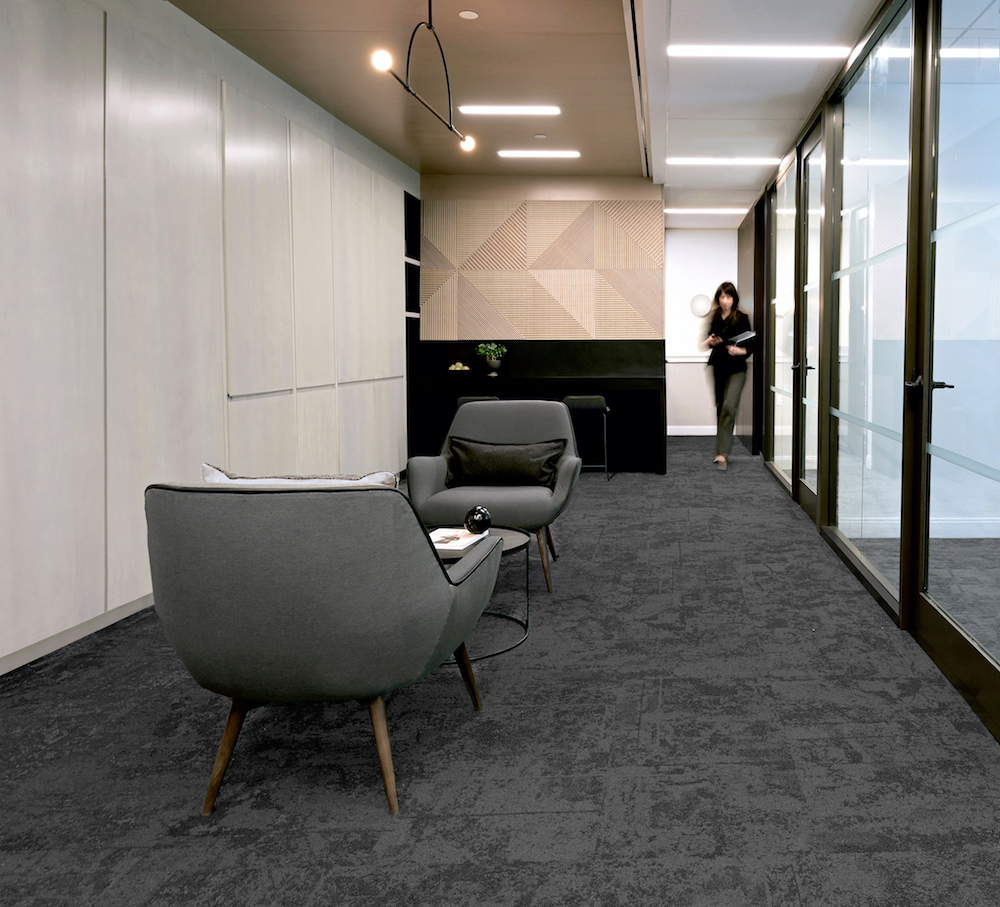
When designing the 3rd Avenue Lasser Law Office, OAD Interiors’ goal was to design a modern office space which provided the needed privacy and flexible meeting spaces conducive to productivity. Surfaces and lighting were selected for their unique details and placed to aid in wayfinding. To create the law office, two vacant spaces were combined into one and fully renovated. Using Dirtt systems we constructed seven private offices, a workspace, a print area and a conference room which can seat eight. Additionally, we created a custom concealed pantry with a coat closet and hidden storage. Off of the pantry is a suspended seating counter which provides additional waiting seating and doubles as a dining counter. The open waiting area also serves as a casual meeting spot.
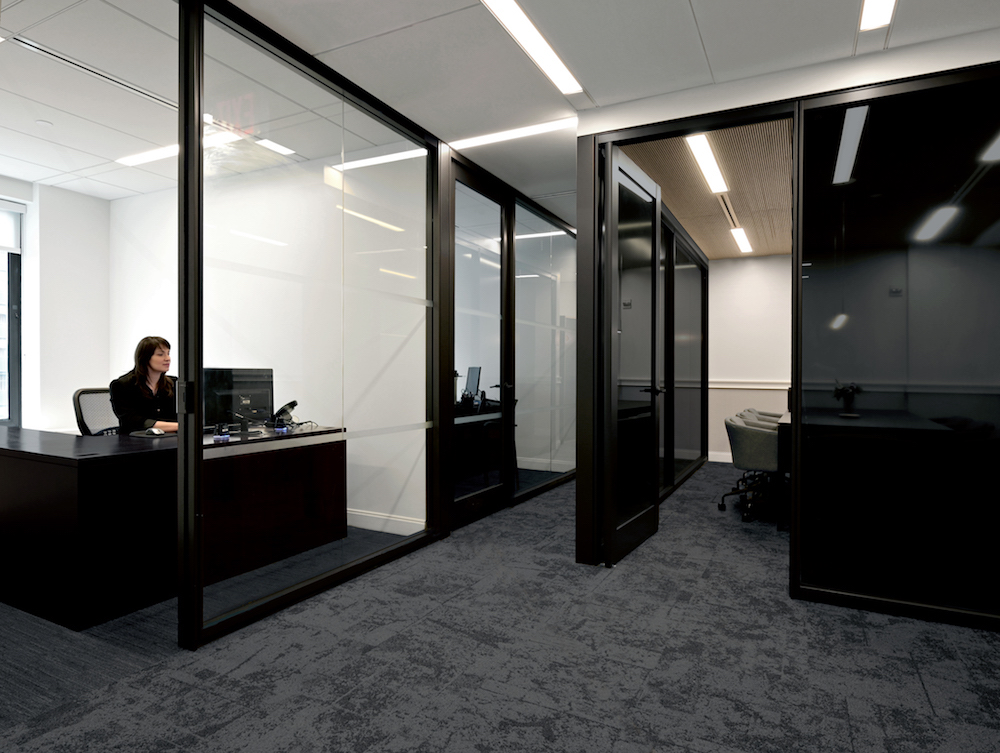
When was the project completed?
January 2020
How many SF per person?
1,550 SF in Total
How many employees work here?
7
Describe the work space type.
Using Dirtt systems we constructed seven private offices, a workspace, a print area and a conference room which can seat eight.

What kind of meeting spaces are provided?
There is a conference room that seats eight, a workspace, and the open waiting area also serves as a casual meeting spot.
What other kinds of support or amenity spaces are provided?
We created a custom concealed pantry with a coat closet and hidden storage. Off of the pantry is a suspended seating counter which provides additional waiting seating and doubles as a dining counter.
What is the projects location and proximity to public transportation and/or other amenities?
3rd Avenue Law office is located a couple blocks from Grand Central Station in New York City and in the 42 Floors building.
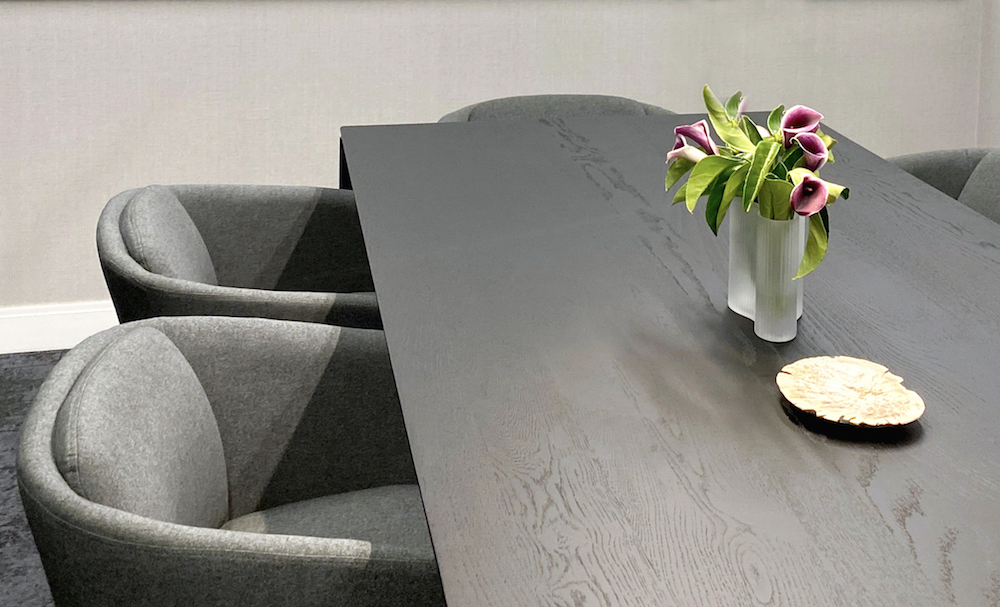
Was the C-suite involved in the project planning and design process? If so, how?
Yes the managing partner was involved in the planning process to be sure all staff and business needs were met. Each employee’s office included a large window. Some wanted privacy while others wanted more of an open space. Those who didn’t desire total privacy were placed in the center to allow natural light to fall over the open shared spaces.
Was there any emphasis or requirements on programming for health and wellbeing initiatives for employees?
Yes – All employees desires were considered and the programming was designed accordingly.
Were there any special or unusual construction materials or techniques employed in the project?
Acoustical treatments and semi opaque film were applied in the conference room.
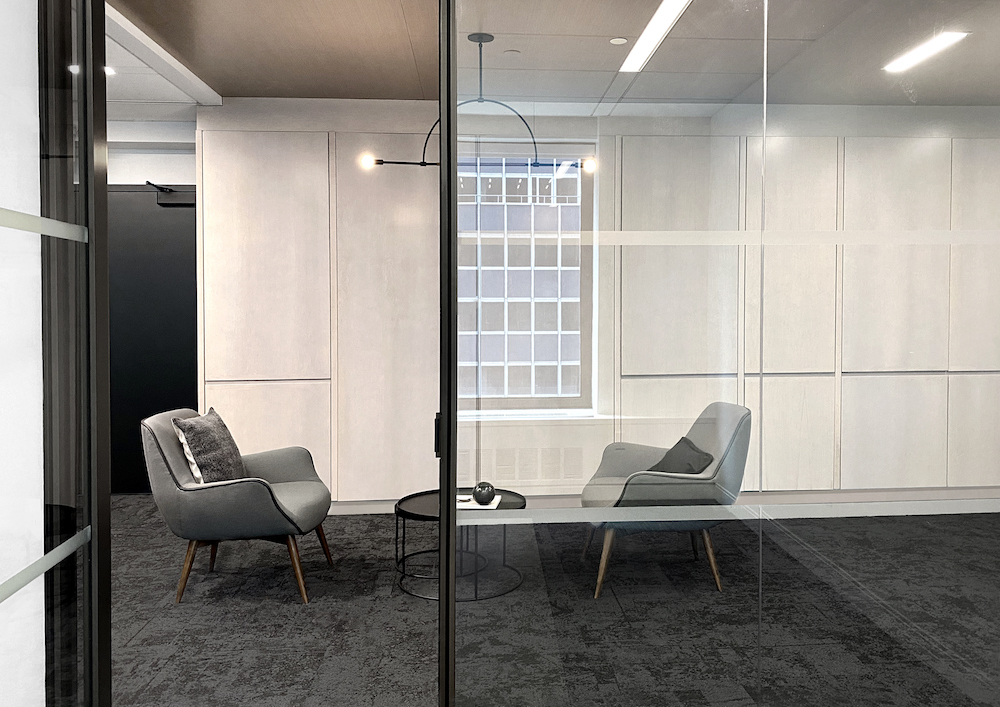
For specific examples, please describe the product, how it was used, and if it solved any specific problem.
We used the linear sound collection by Plyboo to help improve the acoustics of the space.
What products or service solutions are making the biggest impact in your space?
Visually the contrast of natural woods and dark details creates drama and the fine details in the finishes and lighting add a great deal of interest to the space. Layered wood Allied Maker sconces, Katy Skelton pendant, Plyboo fractal panels above the seating counter. Materials Inc Tabu Veneers frame the private offices along with the waiting ceiling and ribbed texture Designtex Wallcoverings wrap around the hallway and conference room.
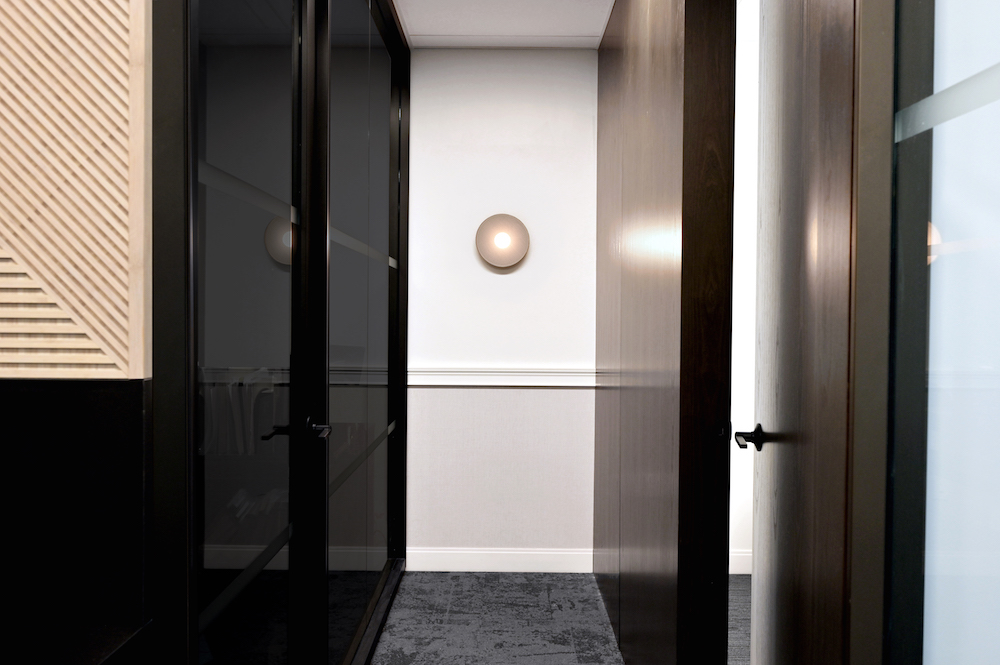
What kind of branding elements were incorporated into the design?
We considered the existing branding and desired functions of the space in our color palette and material selections.
What is the most unique feature of the space?
Visually the fine details found throughout the office bring a high level of interest and intrigue.
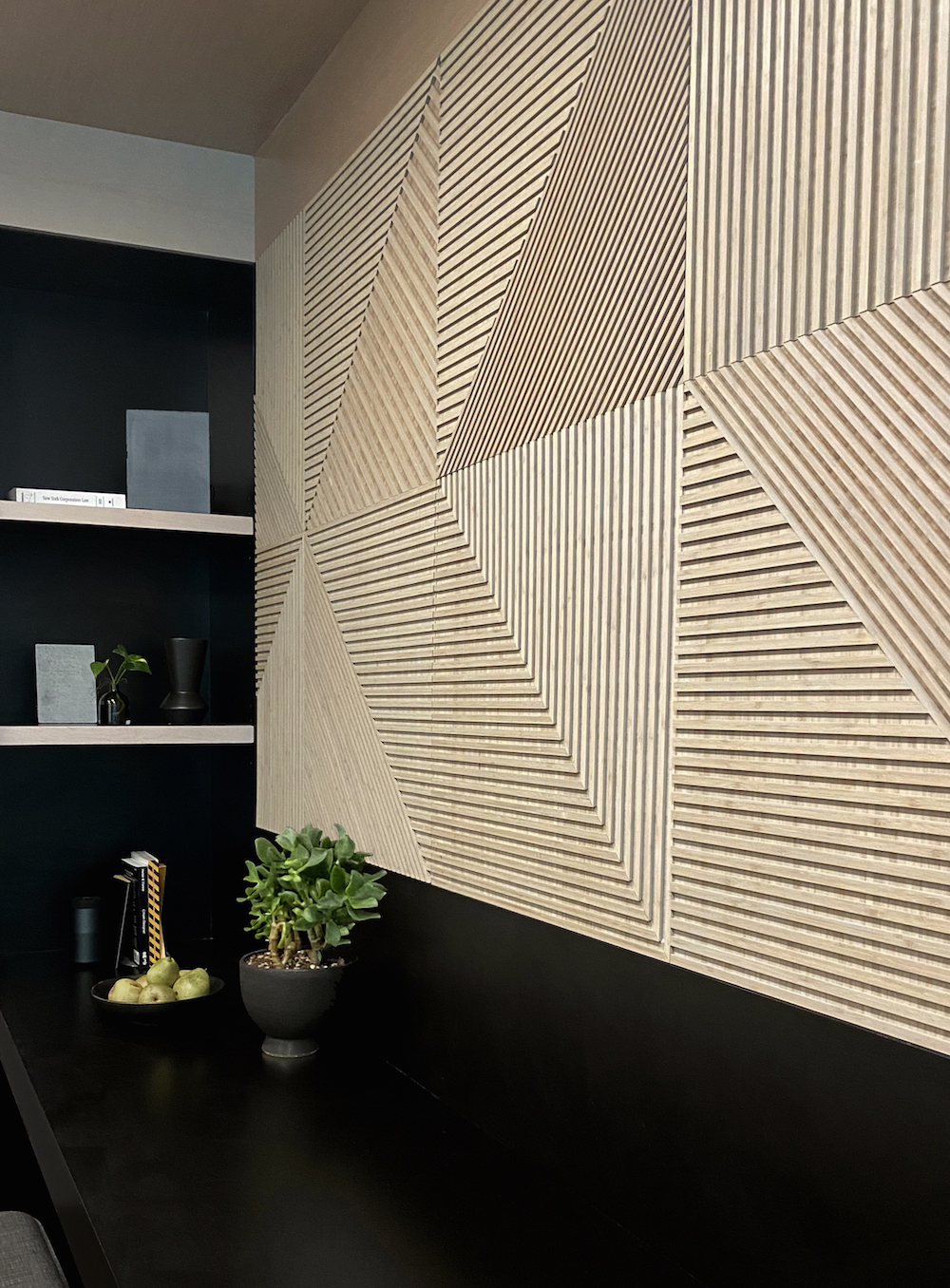
Who else contributed significantly to this project?
Contractor | Holt Construction
Consultant | MJS Construction consulting
Engineer | LCW Engineering
Office fronts | Dirtt
Lighting sconces | Allied Maker
Lighting pendant | Katy Skelton
Surfaces | Smith and Fong Fractal and Plyboo Sound Panels

