MuseLAB created a new, 4,000 square-foot office space in Mumbai, India for Bombay Shirt Company in just 40 days flat.
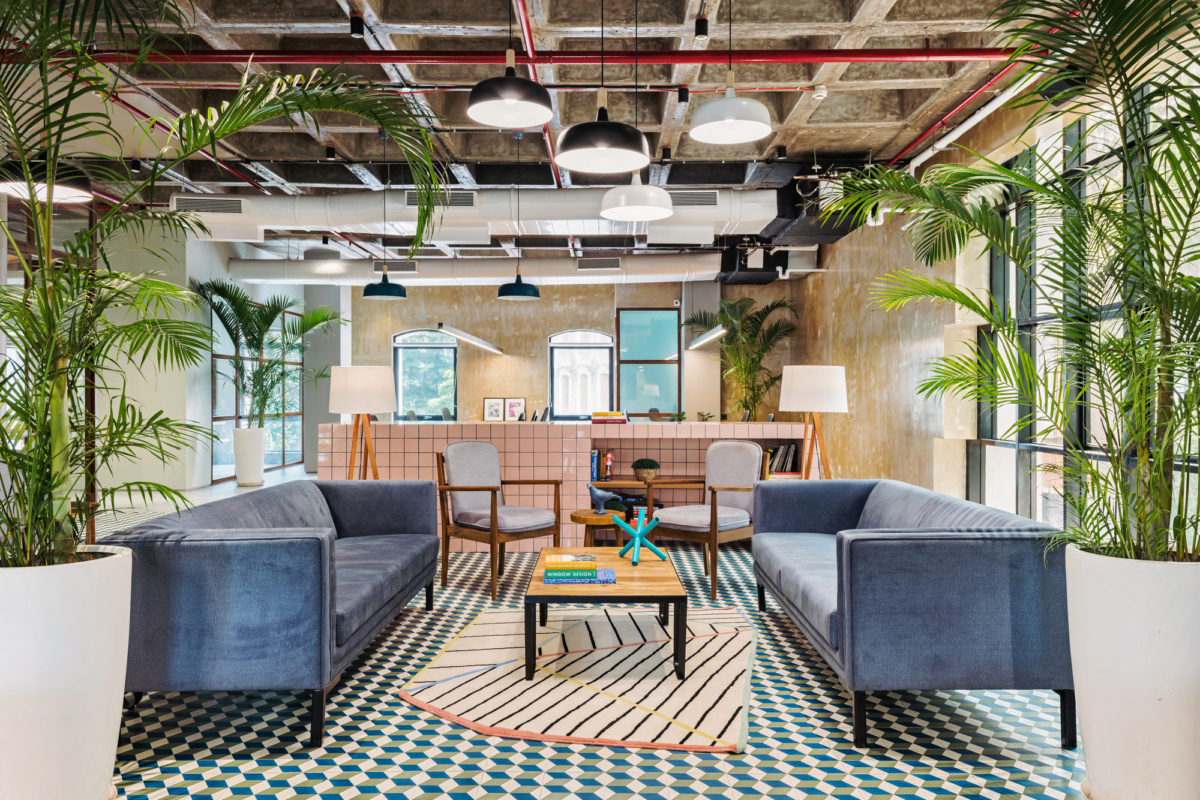
Bombay Shirt Company came to MuseLAB for help designing a space in the Mafatlal Mills in Mumbai, India. The space has 13′ feet high, coffered ceilings and gorgeous arched windows along the periphery. Bombay Shirt Company’s space was designed to look like a coworking space with large tables.
A central transformative space has a largish living room like feel with a 10′ island/ bar in pink tiles which also serves as a library. The flooring in this space is a cubist pattern similar to what is in the pantry, which has an equally cheerful palette. The coffered ceiling is sealed with a neutral grey color, the walls are in a distressed finish, and the rest of the office floor is covered with a cementitious grey tile.
Large floor to ceiling burma teakwood framed glass partitions enclose the conference room, the CEO’s cabin and the two phone booths which bookend the length of the office space. A melee of services overlap each other in a carefully designed ceiling layout to integrate the AC ducts, the fire proofing, electrical, lights, speakers, sound system, wifi etc. All in all, the idea was to create a happy work space, one that the inhabitants would want to come back to on Monday mornings!
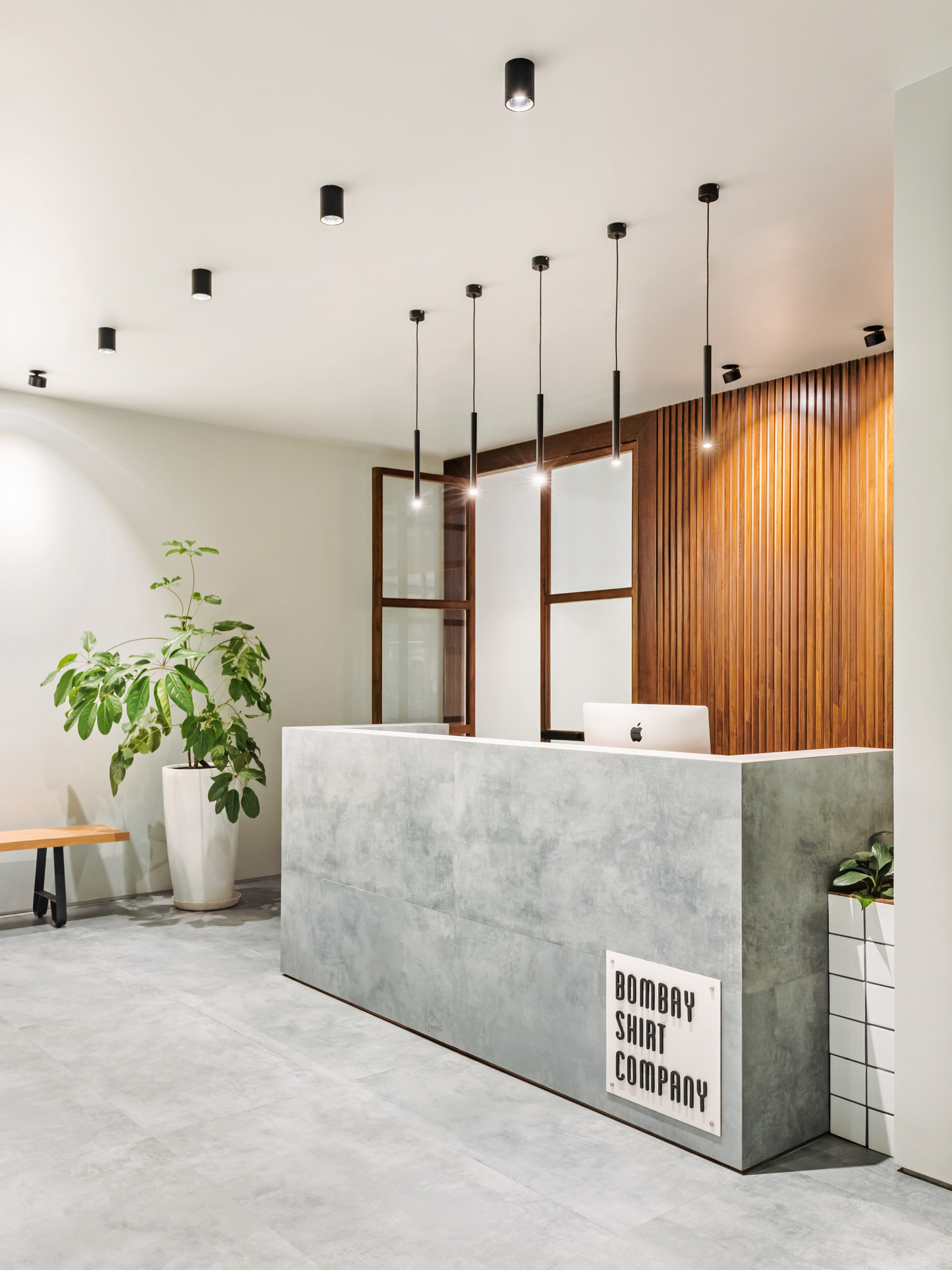
When was the project completed?
September 2019
How many SF per person?
53 SF per person
How many employees work here?
75
Describe the work space type.
The workspace is an open plan. The workstations are aligned in rows and the only enclosed spaces are essentially the CEO’s cabin, the pantry and phone booths.

What kind of meeting spaces are provided?
There are quite a few such spaces provided. The reception has a small meeting room. The MuseLAB design team has also provided for a large conference room which, as a result of transformative space, opens up and merges with a living room style seating right in front of it. This central space with sofas had a quirky patterned tile with a 10 footer bar clad in pink tiles that offsets the patterned tiles.
What other kinds of support or amenity spaces are provided?
Two phone booths in the corners of the open plan, and a warm informal pantry.
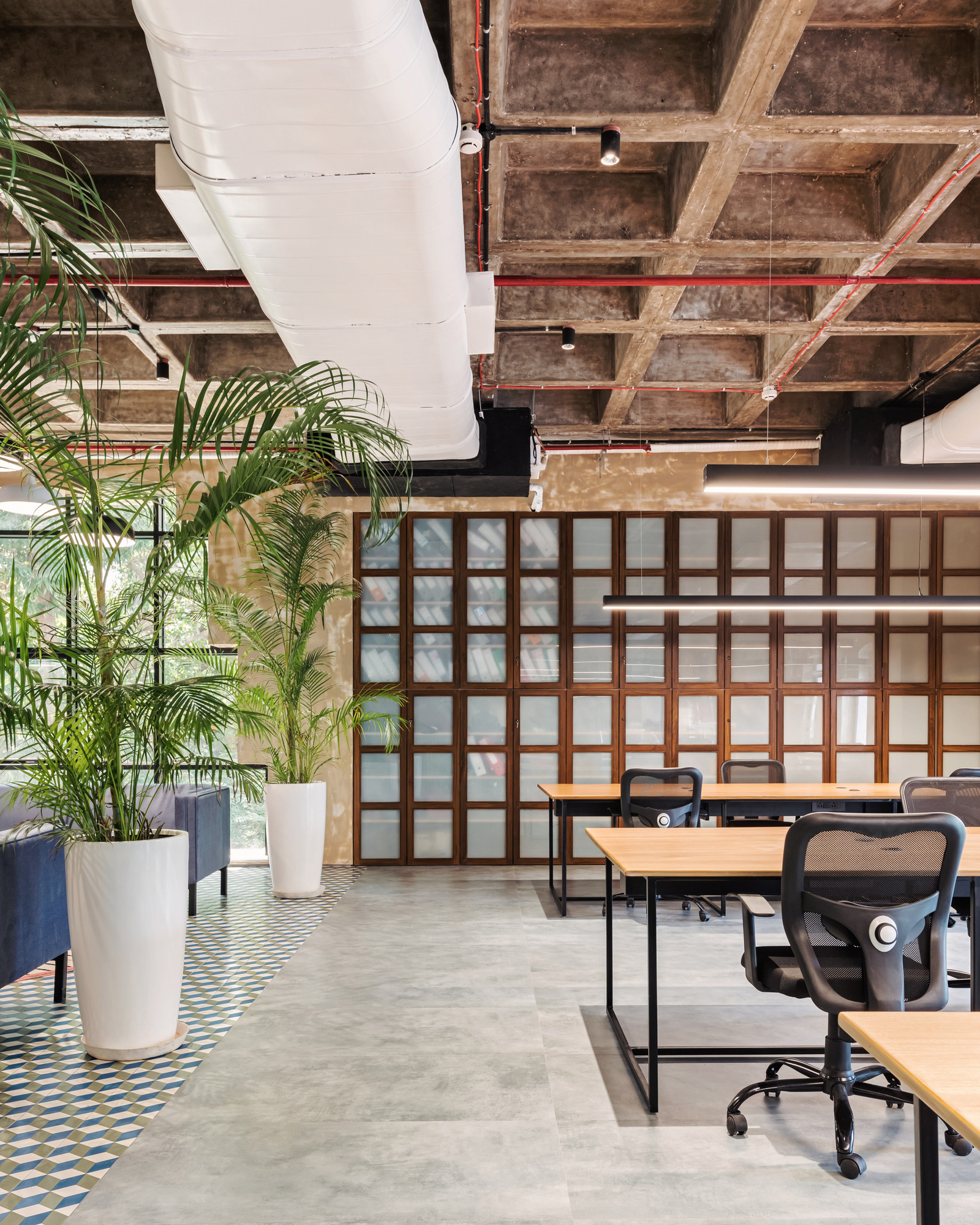
What is the projects location and proximity to public transportation and/or other amenities?
Lower Parel Railway station is 400m away from the office building, a bus stop right outside the main gate and very quick access to public and private cabs.
Was the C-suite involved in the project planning and design process? If so, how?
Yes, the C-suite was very much involved in the project planning, design process and a little on the execution as well. The CEO especially was very clear with his vision from the start and that allowed us to execute it crisply, with the help of further timely communication with the company’s Chief Experience Officer.
What kind of programming or visioning activities were used to create the space?
The MuseLAB design team discussed the brief with the client over a two-day course of meetings regarding planning, cost estimation, and devising an execution plan with the contractor, given that it was a 40 day timeline.
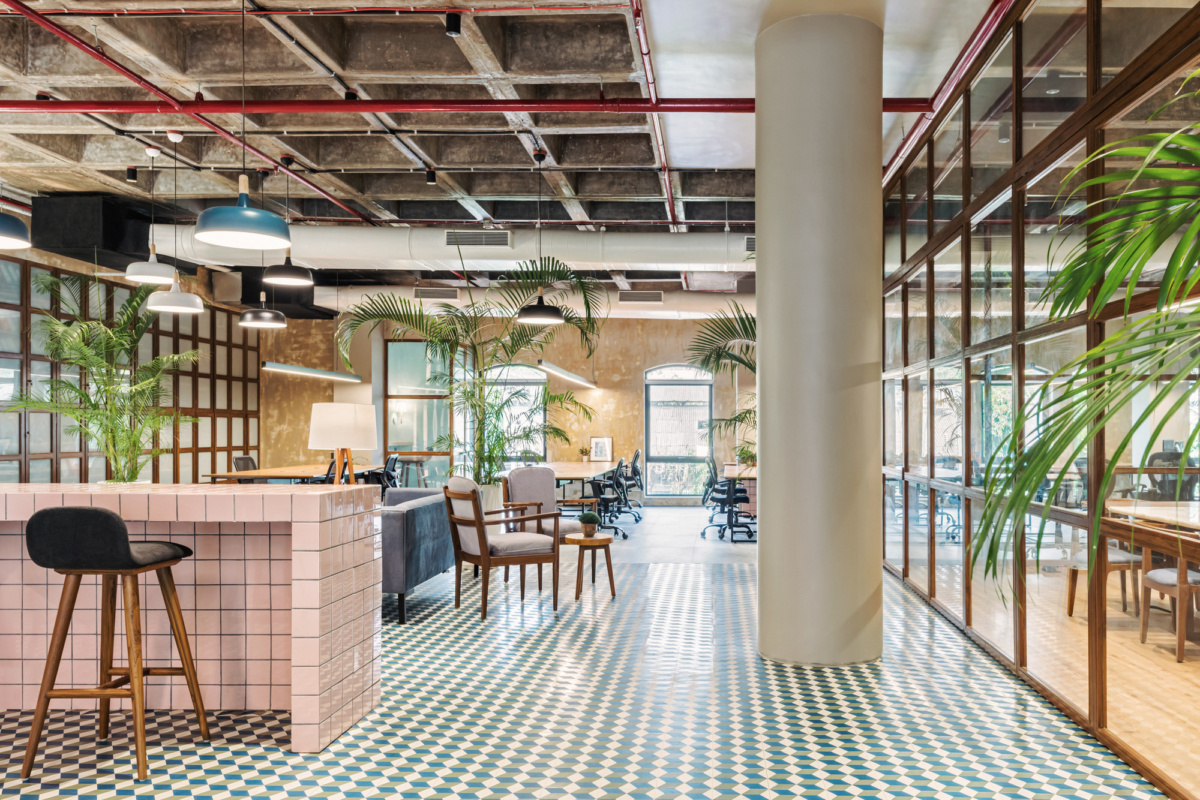
Were any pre-planning surveys conducted to get employee input?
In this case, all decisions were taken by the CEO because he understands how his office functions.
Were there any other kinds of employee engagement activities?
Yes, towards the end of the project completion, the employees of the office got together to create and contribute to a large art piece which is now the feature wall in the reception area. This artwork represents the brand logo (a button) in colorful variations, all put together harmoniously.
Was there any emphasis or requirements on programming for health and wellbeing initiatives for employees?
The aim was to create a happy and positive environment with the color palette MuseLAB proposed throughout the space; just enough and not too overpowering. The fact that the space already had a good amount of filtered light added to the same and it always helps with an employee’s mental health too. Moreover, we had provided for a lot of indoor plants (areca palms) and a homely vibe for the pantry and breakout zones.
What products or service solutions are making the biggest impact in your space?
Since the MuseLAB design team had to design and execute the 4,000 square-foot space in a challenging timeline of just 40 days, and we were also on a tight budget, we opted to customize everything – we refurbished some old chairs, and CEO’s existing desk. All of these solutions were well within permissible budgets.

What kind of branding elements were incorporated into the design?
BSC essentially is an experiential brand; the work culture is the brand as an office. Having said that, their logo is just as iconic. So as mentioned earlier, there was a collaborative activity towards creating a wall art. In addition to that, we continued elements like the color palette of their stores – grey cement floors, teak wood, signage, etc.
What is the most unique feature of the space?
The coffered ceiling (aka waffle slab). It was indeed the most challenging and interesting aspect of the site as well, in coordination of a melee of services and aligning them together so as to not affect their function and overall aesthetics.
What kinds of technology products were used?
Wi-Fi and telecom system, PA speakers, music system and biometric security services.
If the company relocated to a new space, what was the most difficult aspect of the change for the employees?
What was originally four different offices consolidated into a new large space with natural light throughout the day. The only essential change was four different divisions working together in an open plan. Hence, there was nothing difficult for the employees in this change; in fact it seems they were quite happy with the result.

How did the company communicate the changes and moves?
There was constant interaction via site meetings regularly to assess progress or make changes, if any.
Were there post occupancy surveys?
Yes, the MuseLAB design team made a couple of visits post occupancy to survey the working conditions of certain elements and ensure efficiency. Some surveys were also made with and organized by the authorities.
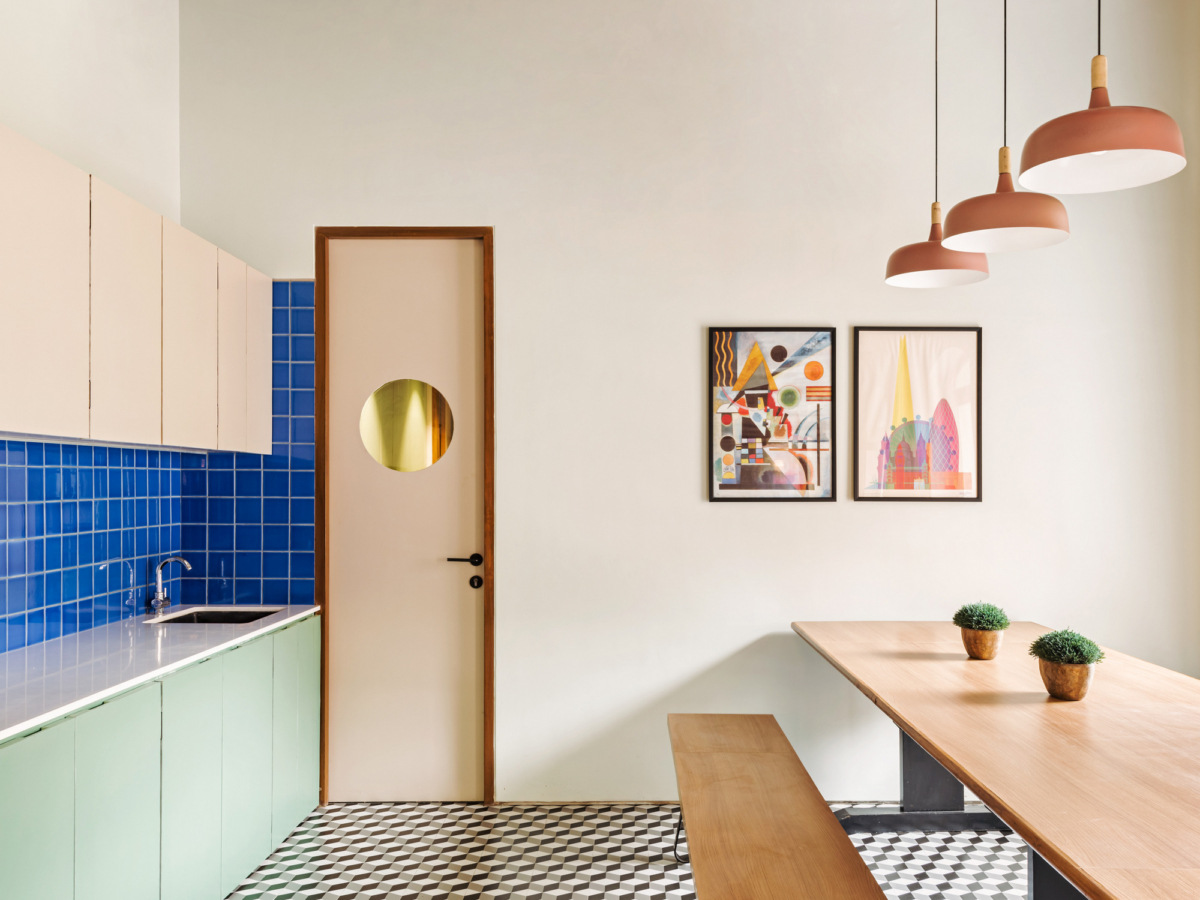
If so, what were the most surprising or illuminating or hoped-for results?
The entire central transformative space and the homey mood of the pantry.
Who else contributed significantly to this project?
Architect: MuseLAB (Team: Huzefa Rangwala, Jasem Pirani, Aishwarya Lakhani and Mariyam Pardawala)
Contractor: Impact Interiors
MEP Engineer: Impact Interiors
Air conditioning: Yasmin Airconditioning
Fire-fighting & Fire safety: FireShoppe
Lighting: Lighttecture
Sound, Network and Security solutions: Lifestyle Networks
Flooring and Wall tiles: 121 home décor, SquareFoot
Plants: Lila Nursery
Furniture: Impact Interiors
Glass: Goodluck Glass
Other: Sajavat Inc.


