Elkus Manfredi Architects’ workspace design illustrates to Samuels & Associates‘ clients how successful building adaptive reuse, rather than its replacement, can be.
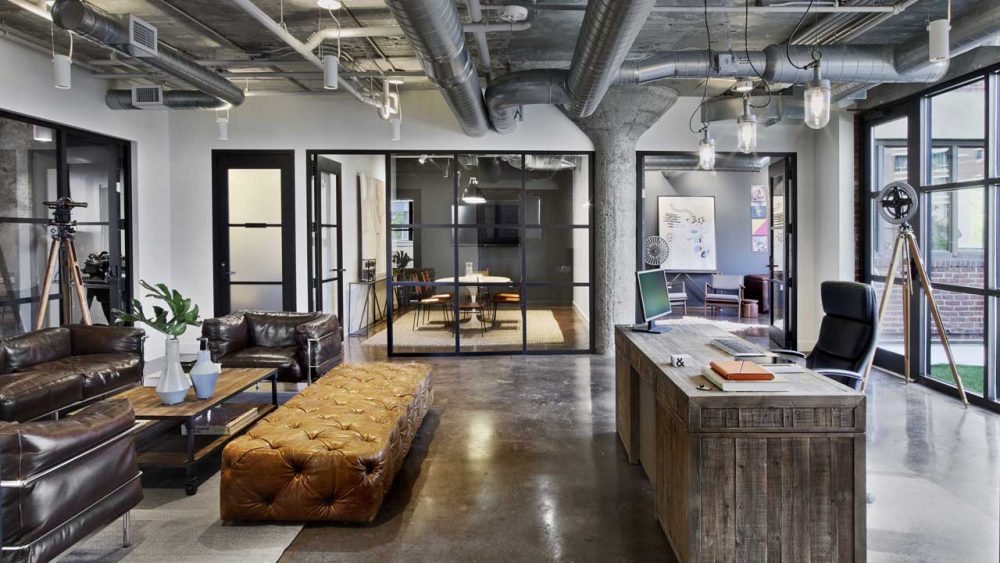
Samuels & Associates—the development firm that spearheaded the revitalization of Boston’s Fenway neighborhood—championed the adaptive reuse of a former auto repair shop in The Fenway for its new headquarters. The workplace design had two central goals: reflect the power of the raw, urban building aesthetic so appreciated by founder and chairman Steve Samuels, within a highly functional and comfortable workspace for the company’s 50 corporate employees.
The design team honored the three-story masonry building’s industrial roots while creating public and private spaces that reflect the company’s hands-on culture. Transforming this automotive facility into a modern workplace came with distinct challenges, particularly how to create space separation and definition within the former garage’s open spaces supported by concrete mushroom columns.
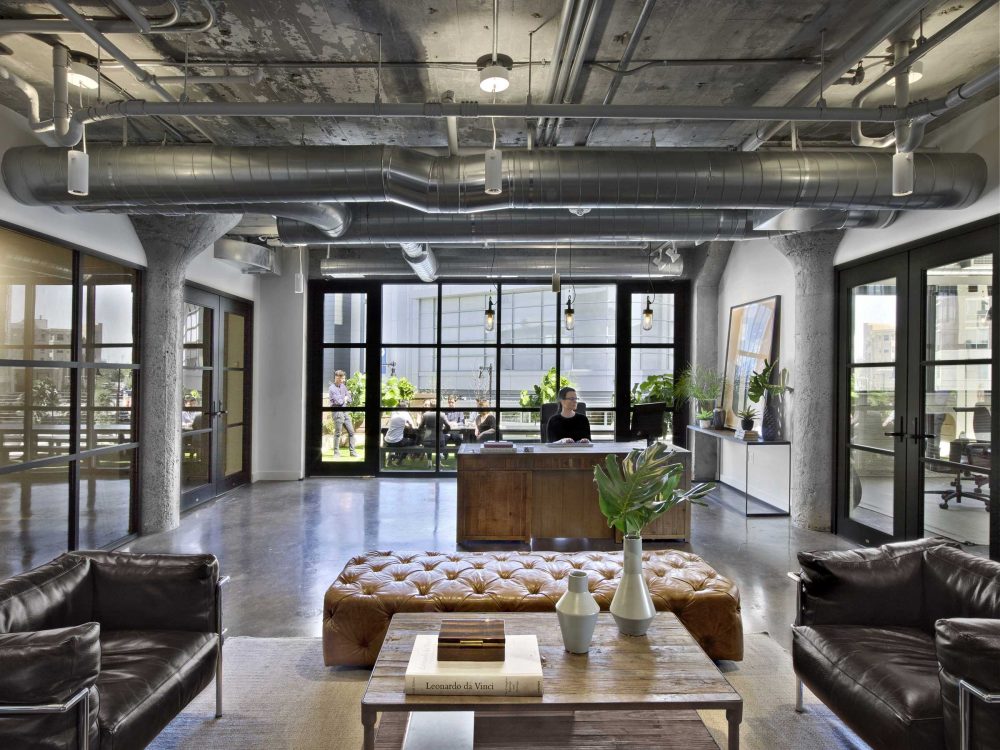
Today the adaptive reuse workplace’s second floor features the central reception lounge and conference center and connects to the company’s signature roof deck—complete with its red camper van. The third floor, dedicated to the staff, is a bright open space filled with contemporary workstation cubicles, glass-fronted private offices, and a communal kitchen. At the second-floor entry, a collection of historic machining tools evoke the building’s industrial past, and within, displays of historic surveyor’s equipment connect with Samuels’ property development focus.
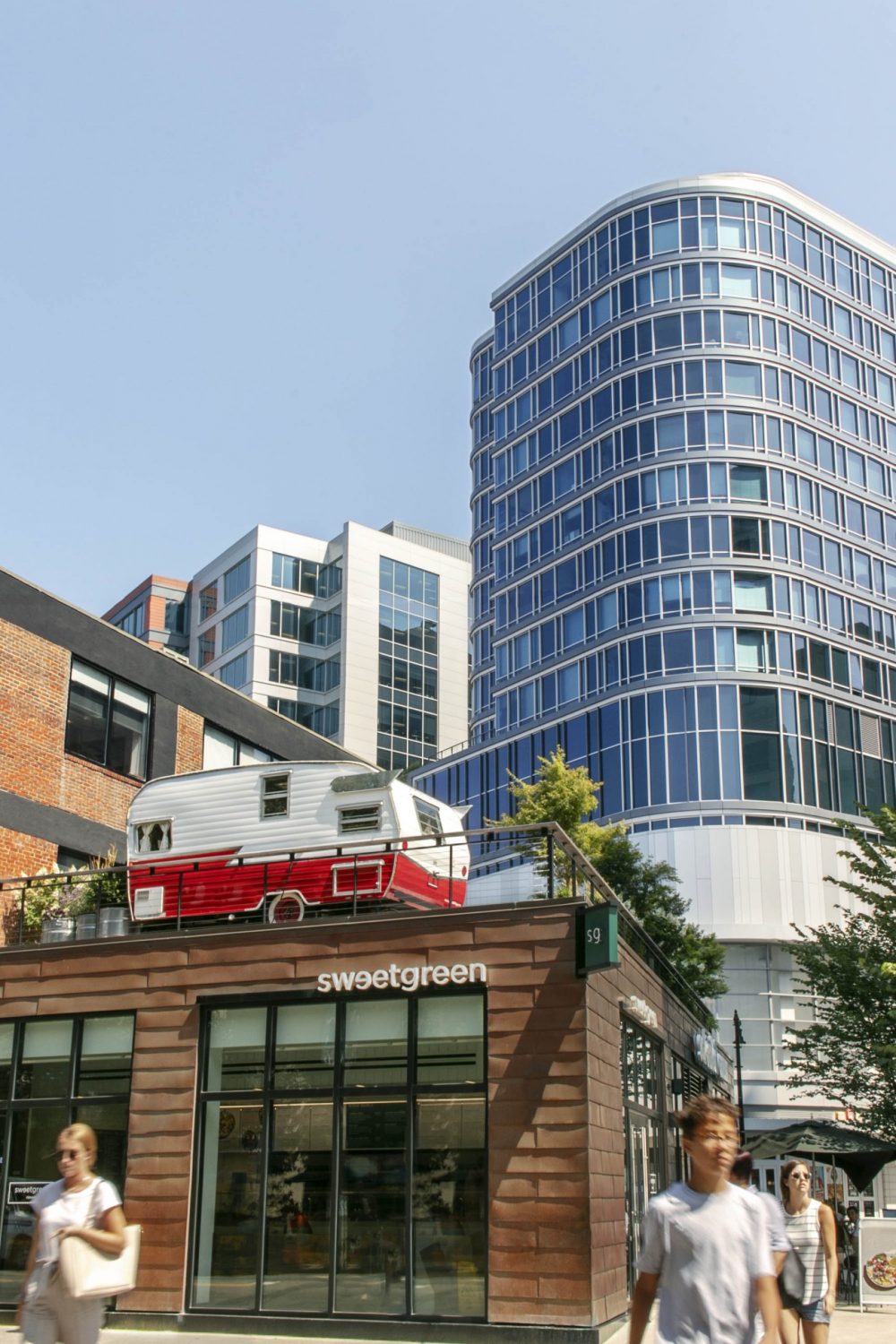
Elkus Manfredi Architects’ workspace design illustrates to Samuels & Associates’ clients how successful building reuse, rather than its replacement, can be. The solid concrete structure, built in 1960 and designed to support cars and heavy machinery, is both still itself and transformed as a visually compelling, architecturally authentic, and highly functional workspace. Red brick walls painted white; open, sandblasted ceilings; and stained and polished original concrete floors celebrate the existing urban space. The design uses raw, natural, textural materials, and a neutral palette.
The embodiment of Steve Samuels’ commitment to bringing overlooked urban environments back to life, the new Samuels & Associates headquarters has a comfortable, personal, functional feel that reflects the authentic, creative culture.
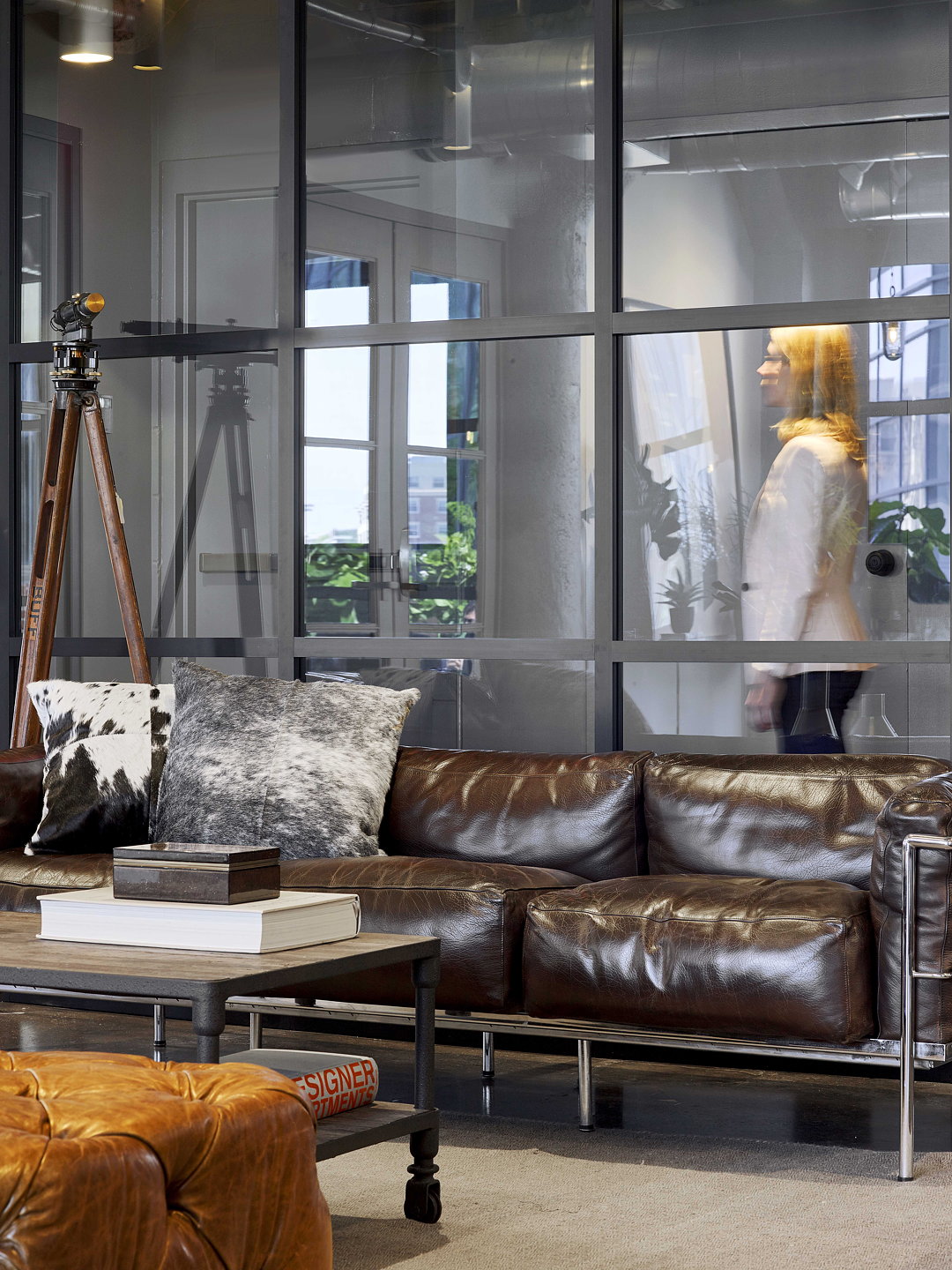
When was the project completed?
The new headquarters opened in May 2017; a second-floor expansion completed in 2019.
How many SF?
8,600 square feet
Describe the workspace type.
For the new headquarters, the building’s second and third floors are separate public and private levels. For the “front-of-house” second floor, the former industrial open space now features a hospitality-inspired reception area at its center, surrounded by the client-focused conference spaces. The conference space was designed with four meeting rooms, ranging from the large-scale boardroom to a club-inspired lounge room.
The third floor, dedicated to individual staff workspace, is an open area with a bright, view-filled communal kitchen. The third floor’s workspace incorporates individual private workstations surrounded by glass-fronted offices. A long wall of clerestory windows anchors the communal kitchen/breakroom, filling the space with light and neighborhood views.
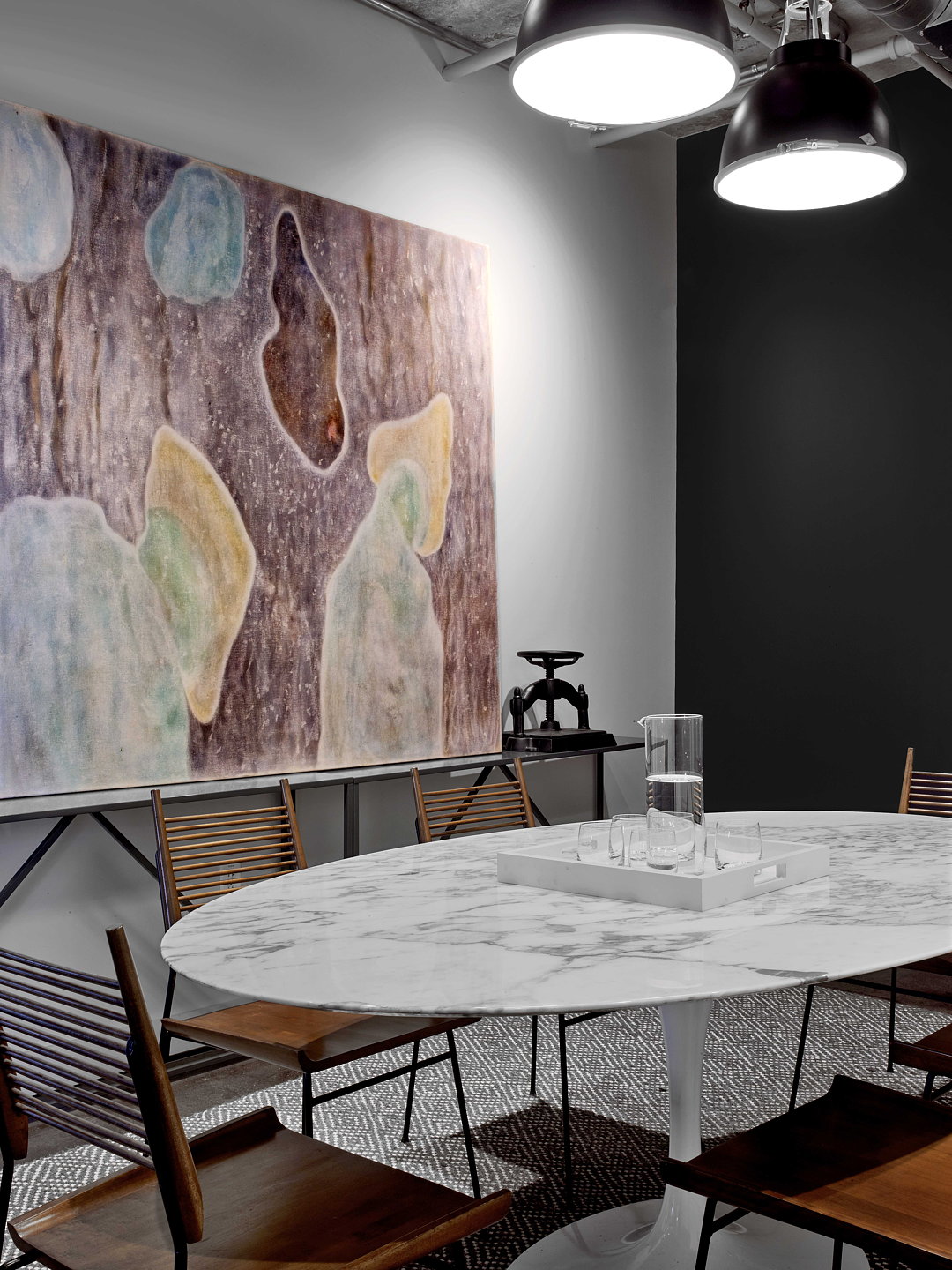
What kind of meeting spaces are provided?
The second floor’s conference center was designed with four meeting spaces of different sizes and aesthetics surrounding the reception lounge, allowing for concurrent separate private meetings. Three of the conference have glass-fronts that can open onto the lobby, providing larger space for events, as needed. Two rooms accommodate groups of 10, while the third is a spacious boardroom, able to host the large meetings that urban development projects frequently require. A fourth room was designed as a casual lounge space similar in feel to the club-like reception area, featuring comfortable leather seating and raw industrial elements, and a whiteboard wall for collaborative work sessions.
What other kinds of support or amenity spaces are provided?
The second floor’s reception lobby, with leather couches and industrial architecture, reflects the aesthetics of the firm’s founder, Steve Samuels. Behind the reception desk, glass doors open to a one-of-a-kind rooftop deck that is both open-air workspace and staff chill-out area. The third floor features a bright and welcoming communal staff kitchen.
Was the C-suite involved in the project planning and design process? If so, how?
Samuels’ entrepreneurial leader, Steve Samuels, was the design team’s guiding light for the project’s planning and design, fully immersed in the design process.
What kind of programming or visioning activities were used to create the space?
The project began with a series of test fit studies, based on Steve Samuels’ envisioned program, to determine the right fit within 136 Brookline Avenue.
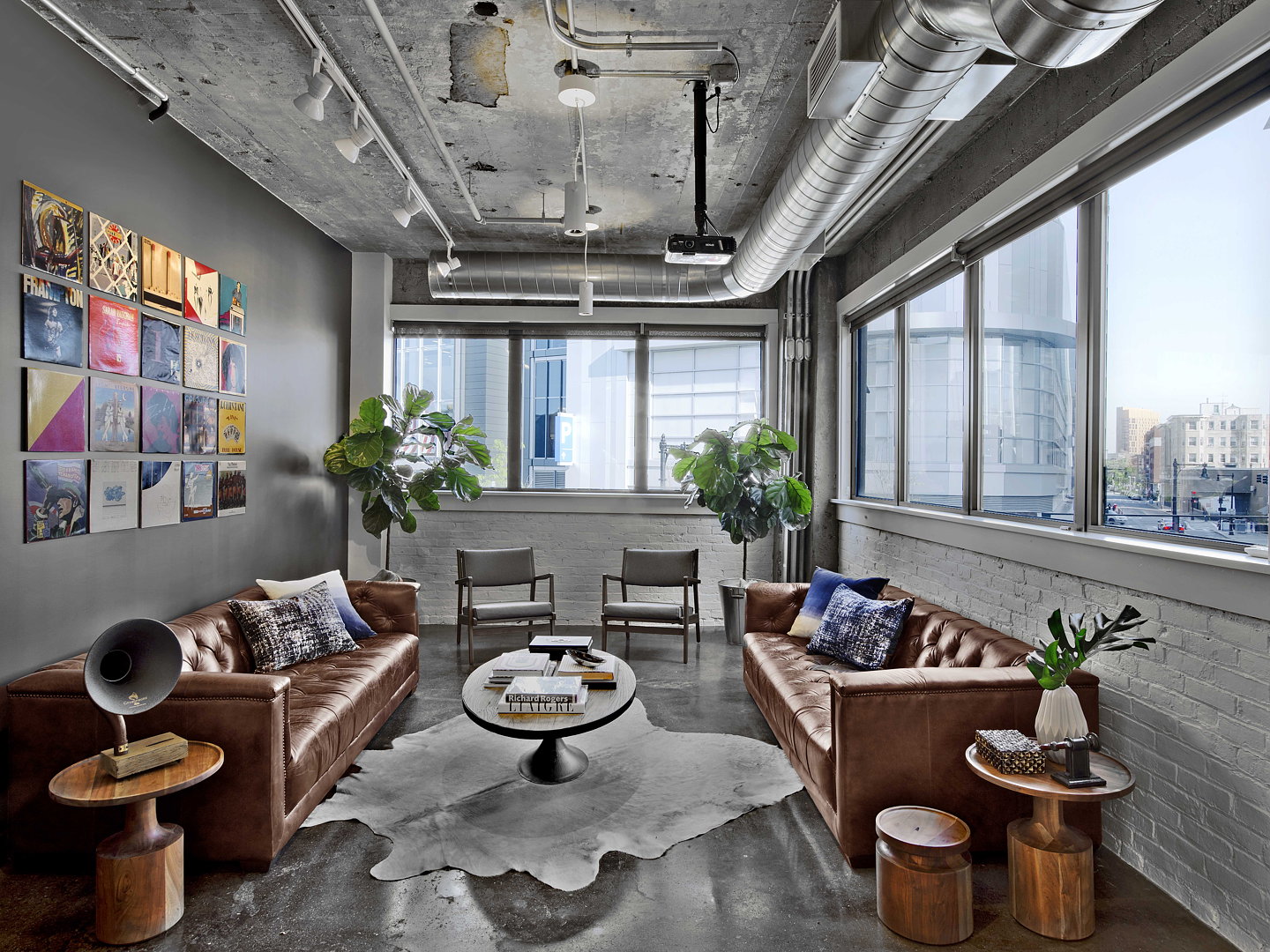
Were any pre-planning surveys conducted to get employee input?
The design team worked with Steve Samuels to capture his staff’s views and met with department heads to define and clarify the building program.
Please describe any program requirements that were unique or required any special research or design requirements.
Highlights of the building program included the need to accommodate multiple confidential meetings, private client exits that bypassed the public reception area, and event space. The basics—functional office space for 50 employees and managers—was imperative. Also notable is the roof deck, which due to the building’s masonry structure, was not a structural issue and even able to support the weight of the full-sized camper van that serves as one of the deck’s social spaces.
Was there any emphasis or requirements on programming for health and wellbeing initiatives for employees?
The adaptive reuse design maximizes daylight and opportunities for outdoor space, a welcome change since the firm’s former workplace was a dark, silo-ed 19th-century townhouse environment. Clearstory windows bring light into the third floor, and the second floor’s roof deck is a spacious outdoor retreat.
Were there any special or unusual construction materials or techniques employed in the project?
To transform this industrial building into a distinctive workplace, the design team needed to work within the spatial restriction of the concrete structural columns to provide separate spaces for reception, conference rooms, and entertaining.
What products or service solutions are making the biggest impact in your space?
The third-floor’s open workspace includes dedicated individual cubicles and glass-fronted offices. The glass-fronted offices feature glass panels by SpaceWorks, while the individual workspaces are by AIS.

What kind of branding elements were incorporated into the design?
Samuels & Associates’ new headquarters—the imaginative and adaptive reuse of a former industrial building, is itself, brand-embodied design. The modern workplace symbolizes the same adaptive reuse philosophy that distinguishes this development company’s projects, while also a literal example of how successful building reuse can be.
The design embodies the company’s brand—visionary re-energizers of urban property—with creative flair. Details include the collection of antique surveying equipment in the reception lobby, the sculpture-like machining equipment in the entrance lobby, antique microphone and rock n’ roll album displays, and the retro camper van, parked on the second-floor roof deck, adapted and reused as a staff social space.
What is the most unique feature of the space?
The new headquarters has several unique features, including:
- The second-floor lobby’s collection of sculptural, large-scale machining tools evokes the building’s industrial history.
- The hall leading to Steve Samuels’ office celebrates his music passion and film-production career with framed movie posters and a collection of antique microphones.
- The stairway landings feature hand drawings of company projects printed on metal, including one of The Verb Hotel, the mid-century modern motor lodge reinvented by Samuels & Associates, and Elkus Manfredi Architects.
- The second-floor roof deck and its eye-catching retro red camper anchors the large open-air dual work/social space overlooking the corner of Brookline Avenue and Kilmarnock Street.
Are there any furnishings or spaces specifically included to promote wellness/wellbeing?
The workplace’s roof deck provides the staff with a spacious open-air spot to reenergize, socialize, and work outside. The overall workplace design maximizes natural light while its urban transit-oriented siting promotes both pedestrian and bike commuter lifestyles.

If the company relocated to a new space, what was the most difficult aspect of the change for the employees?
Before the move, the development company worked from a brownstone townhouse on Boston’s historic Newbury Street. Swapping the townhouse’s rabbit-warren of private offices and lack of conference and social spaces for the imaginative adaptive reuse of an auto shop was a happily embraced move. Transitioning from an environment of all private offices, the staff especially appreciate the new workplace’s openness, social space, and conference center, while still having individual dedicated workspaces. The team also values that the new workplace exemplifies their re-use development work.
How did the company communicate the changes and moves?
Samuels & Associates’ leader, Steve Samuels, kept his team up-to-date and informed on the new workplace’s vision and design.
If so, what were the most surprising or illuminating or hoped-for results?
The new workplace provides the needed space for this passionate, high-energy team while celebrating the building’s industrial bones. With a conference center designed for large-scale meetings, dedicated work areas, and an enviable roof deck, the new HQ is a hit—like a baseball slugged out of nearby Fenway Park!

Is there anything else that would help tell the story of this project?
In 2004, Samuels & Associates developed a master plan for the Fenway Triangle with Elkus Manfredi Architects, a one-million-square-foot mixed-use development in the heart of Boston’s Fenway neighborhood. Since then, the focus of Samuels’ on-going work is the reimagining and reenergizing of this Boston district. The firm’s commitment to walking their talk of urban reuse by relocating its headquarters to The Fenway in an industrial building adapted as a modern workplace is an essential part of their story.
The Fenway neighborhood was primarily wetland before baseball’s legendary Fenway Park opened in 1911. Over time, the area suffered urban blight and neglect. It was a landscape dominated by streets unfriendly to pedestrians, parking lots, gas stations, and derelict one- and two-story light industrial buildings. Samuels & Associates’ plan for Fenway Triangle was the roadmap for The Fenway’s revitalization, using tools such as wide sidewalks, street trees, and traffic-calming build-outs to create a “main street” setting with a welcoming pedestrian environment.
Today their adaptive reuse projects include an old Howard Johnson’s motor court transformed into The Verb Hotel, a hip urban hotel, and a well-loved Fenway landmark that pays homage to the rock music scene that thrived here in the 1960s and ‘70s. The latest redevelopment is the 1920’s Art Deco-style Sears, Roebuck and Company distribution center into a modern mixed-use building known as 401 Park. Also notable is the mixed-use 450,000-square-foot building at 1330 Boylston and the mixed-use 870,000-square-foot building Van Ness, which includes one residential and one office tower, plus retail at street level.
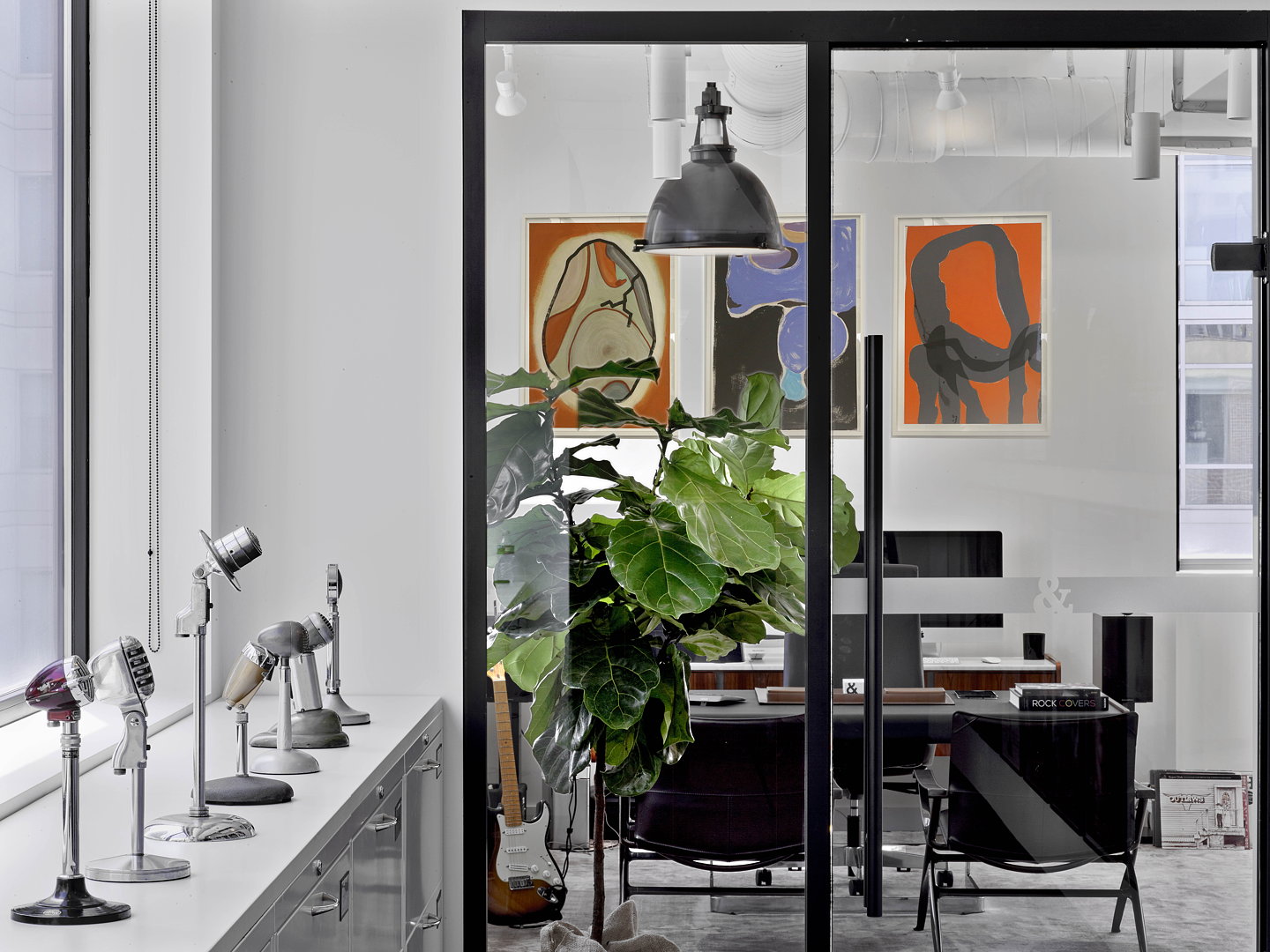
Who contributed significantly to this project?
Architecture: Elkus Manfredi Architects
Interior Architecture: Elkus Manfredi Architects
Lighting Designer: Lam Partners
MEP Engineer: WSP
Contractor: Paradigm Construction
Workstation Supplier: AIS

