Denver Water’s admin building by Stantec is on track for LEED Platinum certification and Net Zero Energy use, and also one of the most revolutionary approaches to office-scaled water conservation and reuse in the State of Colorado.
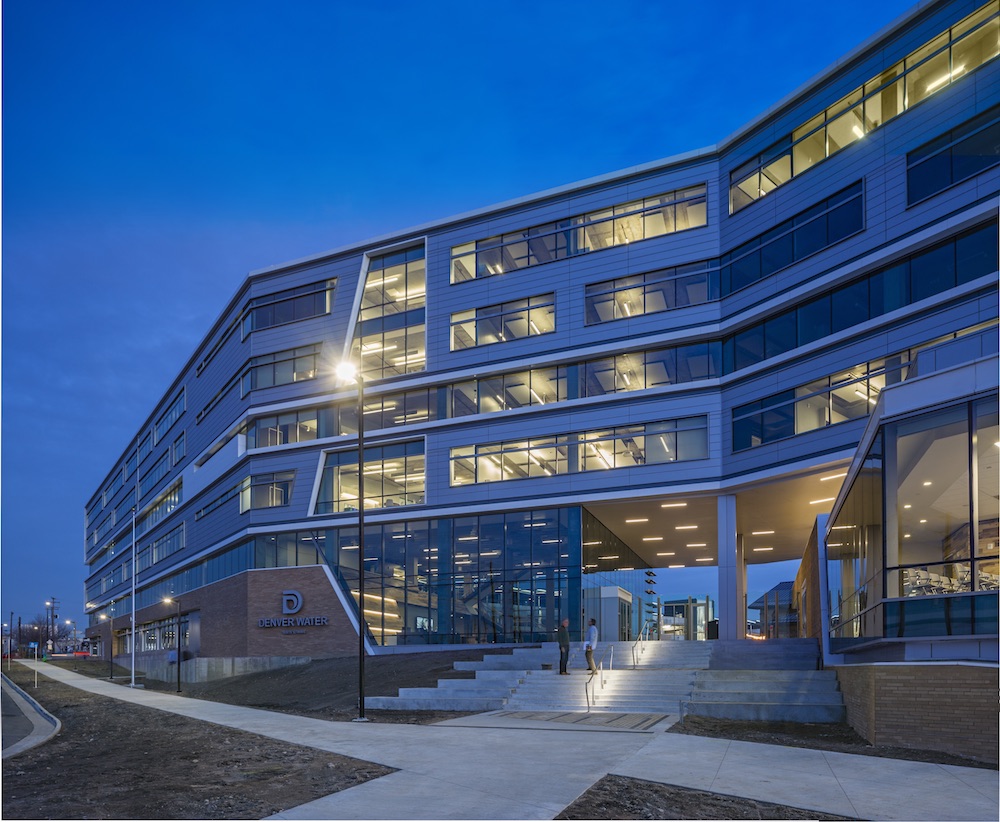
After the culmination of nearly ten years of planning and construction, Denver Water has recently opened its new six-story, 186,000-square-foot administration building, the central focus of its 35-acre operations complex. Working alongside Denver Water, the General Contractor Mortenson Construction and the Owner’s Representative Trammell Crow, the Stantec-designed building is not only on track for LEED Platinum certification and Net Zero Energy use, but also stands poised to introduce the most revolutionary approach to office-scaled water conservation and reuse in the State of Colorado.
Sustainable strategy for LEED and Net Zero
The innovative, new office building serves as the administrative heart of Denver Water’s redesigned campus, linking eight new or fully renovated facilities including the new warehouse, meter shop, trades and fleet buildings completed in 2017. Long and thin in its form, the building evokes a slot canyon sculpted by the natural flow of water over many years. The building form maximizes daylighting and views, while reducing the need for artificial lights. Targeting LEED-NC Platinum certification and Net Zero Energy, the building’s sustainable features include: onsite solar; a radiant slab powered by the complex’s central utility plant to conserve heat and energy; a high-efficiency triple pane-glazed window system; and biophilic design. Further ingenuity in energy efficiency is realized by tapping into one of the adjacent potable water conduits from Denver Water’s own water supply as a variable temperature heat-sync.
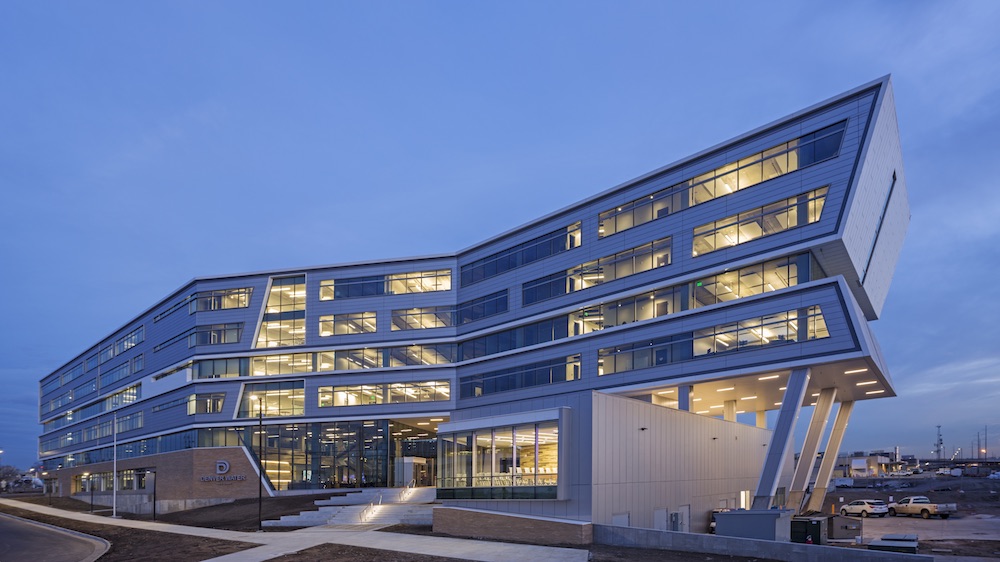
Holistic Plan for Water Use and Reuse
Perhaps the most pioneering aspect of the campus, and particularly of the admin building, is how it addresses water sustainability. Called “One Water,” Denver Water has developed a holistic plan for water efficiency and reuse that promotes the right water source for the right use. The philosophy is integrated into and around the building’s core design, through a number of effective potable and non-potable strategies, including low water-use landscaping, bioswales, wetlands for water quality and control; as well as low flow, WaterSense-labeled fixtures for restrooms, break areas, and the employee cafeteria.
The facility’s two most innovative “One Water” strategies are the rainwater capture for irrigation and onsite wastewater treatment and recycling for toilet flushing and irrigation. The design of these systems is a first in Colorado, with Denver Water working to expand state regulations, clearing the way for other new developments to work on their own One Water solutions.
When was the project completed?
November 2019
How many SF per person?
Design: 265 SF (based on total square footage).
How many employees work here?
Currently, about 600 people occupy the Administration Building; it has a capacity of approximately 700. There are about 750 people in all of the buildings on the operations complex.

What is average daily population?
Under normal operations, Denver Water’s Administration Building has about 650 per day (employees, contractors and visitors)
Is there a remote work or work from home policy? If so, what percent of employees are remote workers?
Yes, Denver Water has a telework policy. Under normal circumstances, less than five percent of employees take advantage of it. However, the policy has been essential during COVID-19 almost 100 percent of non-field workers have been able to work safely at home.
Describe the workspace type.
Most workspaces are an open plan, with enclosed offices limited to an executive staff and a few employees who handle confidential HR information.
What kind of meeting spaces are provided?
The Administration Building features a wide variety of meeting spaces, from small, two to four-person meeting rooms to large, 25-person conference rooms. Immediately adjacent to the Administration Building, a renovated 1880s Pump Station serves as Denver Water’s conference center, with meeting rooms that accommodate 18, 36 and 150 people.
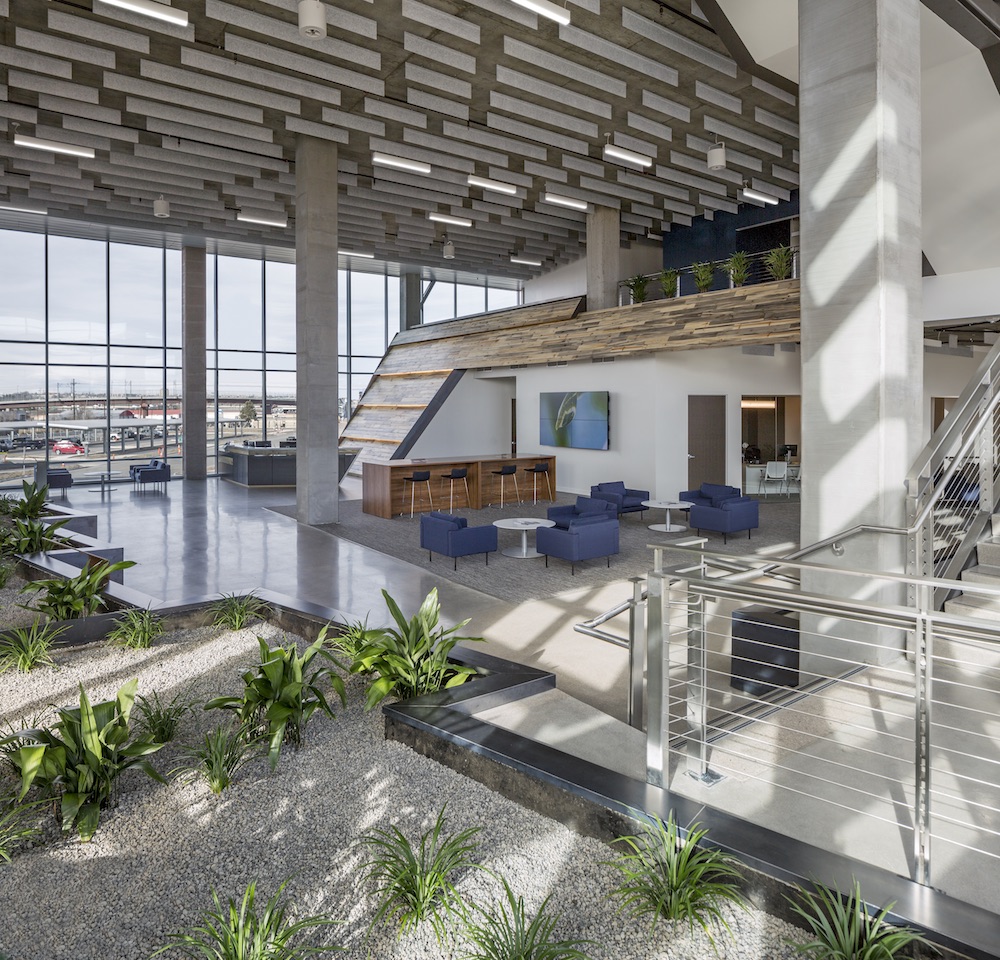
What other kinds of support or amenity spaces are provided?
In addition to traditional meeting rooms, there are private individual workspaces, computer walk stations, nursing rooms, training rooms and common areas designed to encourage employees to gather and brainstorm ideas.
Has the project achieved any special certifications?
The Administration Building is targeting LEED Platinum and Net Zero Energy standards. All other new buildings constructed as part of this project are targeting LEED Gold or Silver (with the exception of a parking garage).
What is the projects location and proximity to public transportation and/or other amenities?
Denver Water’s Operations Complex is located in Denver, CO. It is adjacent to two major freeways, on a public bus route, and located approximately 0.5 miles from two light rail stops.
Any other information or project metrics?
The project involved demolition of 15 functionally obsolete buildings, construction of four industrial-use buildings, the Administration Building, a Wellness Building, a three-story parking garage and renovation of two legacy buildings. Small and minority-owned businesses accounted for 17 percent of design spend and 25 percent of construction spend. Construction lasted over 1,600 days and logged over 1.3 million person-hours. Stantec alone estimates that they have logged over 120,000 emails related to the project; assuming each email contains approximately 240 words, that is enough to fill a 115,000-page novel!
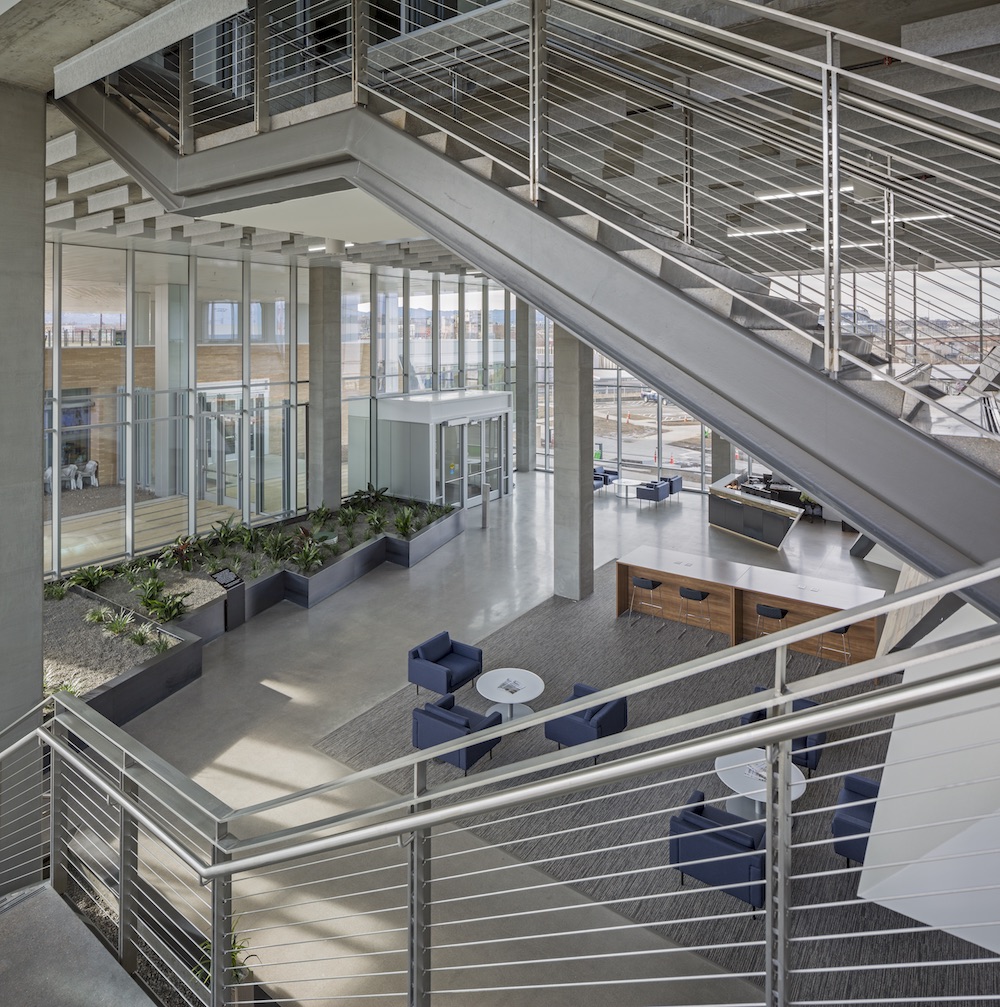
Was the C-suite involved in the project planning and design process? If so, how?
Employees at all levels, including the C-suite, were involved in project design and planning.
What kind of programming or visioning activities were used to create the space?
An evaluation of all existing facilities and programming activity was completed prior to design.
Were there any other kinds of employee engagement activities?
Denver Water utilizes Lean principles in its operations, and these concepts were integrated with Stantec’s design methodology to hold a series of 2P events (Process Preparation) to gain input from building occupants during conceptual design. During these events, employees, executives, designers and construction representatives developed alternate layouts based on workflow and adjacency requirements. These events resulted in smaller, more efficient buildings that saved an estimated 33,000 square feet and over $12.5 million in construction costs.
Were any change management initiatives employed?
Denver Water created a Core Team of employees that served as a hub of information and change-management throughout the project. The team met weekly and coordinated everything from tours to video updates to move logistics and development of FAQs. The team had representatives from all impacted areas and served as Denver Water’s change agents.
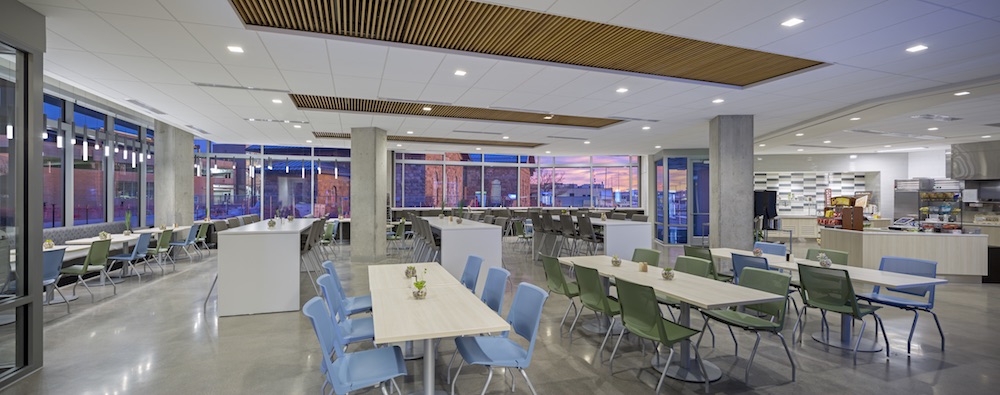
Please describe any program requirements that were unique or required any special research or design requirements.
The most complicated element of the project was completely renovating a 35-acre operations complex while the site remained fully operational during construction. This required careful project phasing from design through construction.
The project has also broken new ground with its One Water initiative. One water is a holistic approach to smart water use, conservation, and reuse. Of its most unique features, the One Water strategy includes large volume rainwater capture and grey + black water recycling within the administration building. Neither had been attempted at this scale regionally and their implementation has helped to expand Colorado state water laws.
Was there any emphasis or requirements on programming for health and wellbeing initiatives for employees?
Yes. The project goals included:
- Safe, Efficient Operations and Functionality
- Efficiency of movement, adjacencies and workflow
- Safety and security, public/private separation
- Workplace of the Future / Recruitment and Retention
- 21st century work environment, amenities & public transit connectivity
- Integration of Field and Administrative Staff
- Create opportunities for field/administration interaction; proximity of common spaces
- Inclusion of Many Elements of the Well Building Standard
- Access to natural daylight
- Excellent building ventilation and air filtration systems
- Wellness rooms and fitness opportunities
- Design elements that encourage physical activity (e.g. open and inviting central staircase)
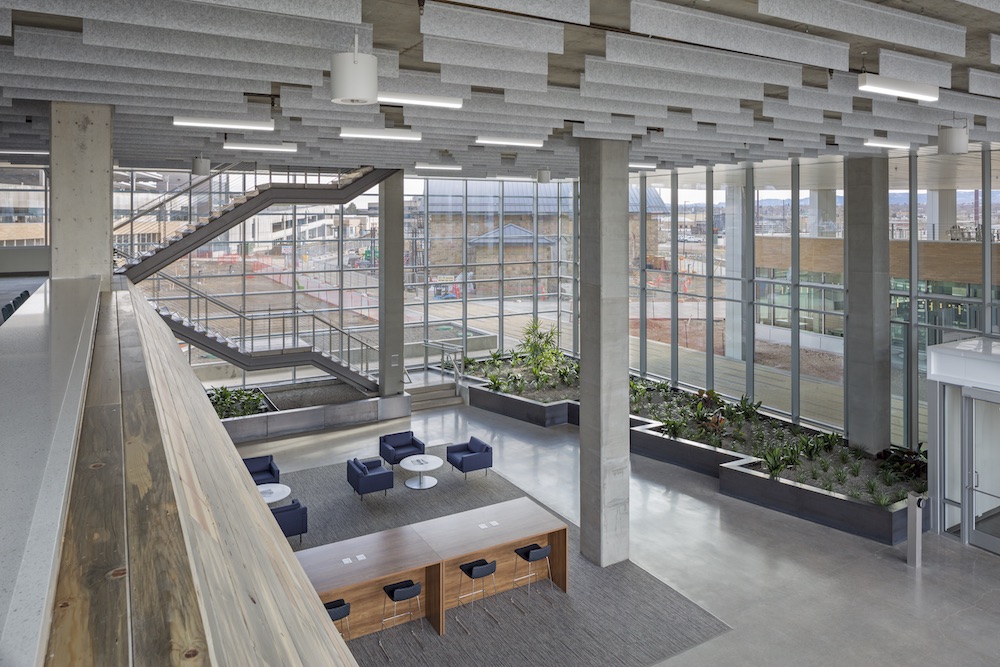
Were there any special or unusual construction materials or techniques employed in the project?
Yes, Several. The windows all contain triple pane glazing, the wall cladding is a super insulated low, air infiltration metal panel system (even behind the masonry cladding), and a combined radiant post-tensioned floor structure combined with an underflow air system for fresh air.
For specific examples, please describe the product, how it was used, and if it solved any specific problem.
The triple pane windows are a combined Kawneer curtain wall and Viracon glazing system. The metal panels are a king-span system. Used together, they provide superior insulation, solar control, and very-low water and air infiltration rates. Their use is a part of the overall strategy to make the building’s shell as high-performing as was possible to both facilitate the building’s NET-Zero energy goals, as well as a future proofing technique by putting less pressure on the mechanical and electrical systems – which in all modern buildings tend to become obsolete more quickly than the skin systems.
What products or service solutions are making the biggest impact in your space?
The furniture vendor Pear was brought on to the team to deliver Haworth furniture systems. The open office workstations were a significant upgrade from the tall-walled cubicles of the prior administration. The new systems feature increased storage efficiency, are modularly reconfigurable and the lowered partition walls help with Denver Water’s goal to provide superior natural daylighting and greater, equitable access to outside views. The new workstations and team spaces also offer a much greater variety of collaboration opportunities.
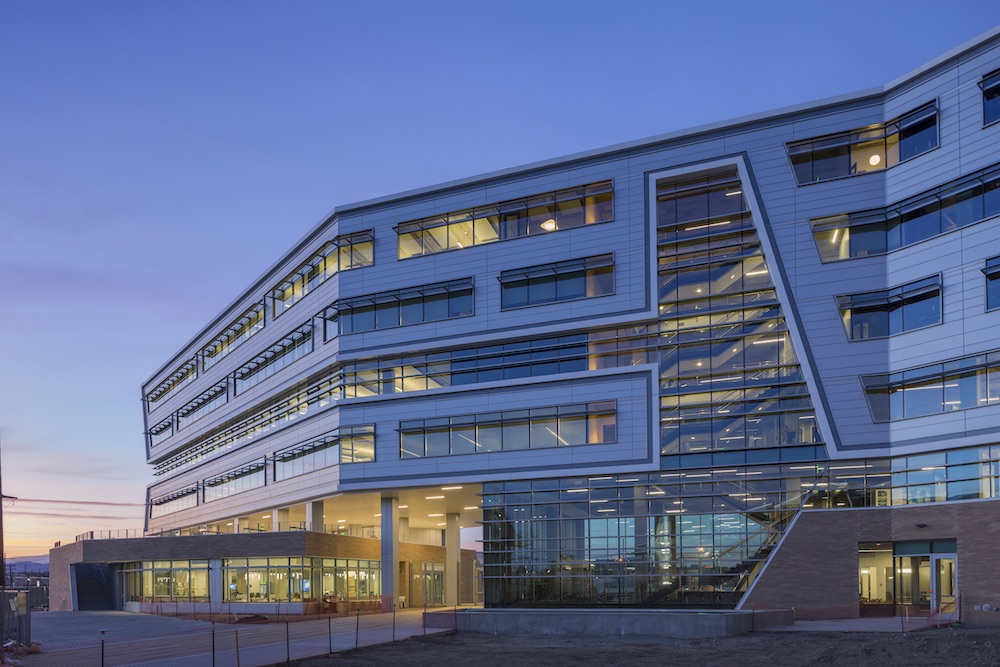
What kind of branding elements were incorporated into the design?
Through a series of wall graphic and learning stations, Denver Water mixes branding with the opportunity to educate both employees and visitors alike about the history and services the utility agency provides, as well as, detailed information about the campus’ exceptional sustainability and wellness features.
What is the most unique feature of the space?
As described above, Denver Water’s One Water initiative is a holistic approach to smart water use, conservation, and reuse. And it’s the reuse implementation that is put on display within the administration building’s lobby for functional, educational and messaging purposes. A part of the building’s grey and black water recycling system (WRS), the lobby holds series of polishing wetland containers. To the casual observer, this looks to be a very large indoor planted area, filled with natural species. Beyond the aesthetic appeal however, this component is one of the later stages of the WRS as it cleans all of the building’s grey and black water for reuse in the restrooms and for irrigation. Educational signage is posted alongside this indoor element, to provide visitors with educational information about how the system works.
Are there any furnishings or spaces specifically included to promote wellness/wellbeing?
All spaces have access to improved natural daylight and views. Spaces are free from harmfully emissive materials. Desks are sit/stand capable. Areas of the building are reserved for quiet work, while other spaces feature treadmill desks. A cafeteria within the administration building provides healthy meal choices. A grand, “irresistible stair” is provided with exceptional views of the campus to promote its use over that of the elevators. Finally, the campus contains a walk / run path a central walking spine and a dedicated wellness building with a clinic and exercise facilities.

What kinds of technology products were used?
Denver Water performed a modern update of all of its technology and communications systems.
If the company relocated to a new space, what was the most difficult aspect of the change for the employees?
The most difficult thing was moving, adjusting and adapting to a two-phase, four-year construction project while maintaining full operations on site. This required reductions to available parking, multiple changes in remaining parking, three moves of a warehouse and all of its inventory and moves of remaining buildings. There were concerns about shorter cubicle walls, which were somewhat offset by enthusiasm about better access to views and more collaborative spaces.
How did the company communicate the changes and moves?
Denver Water used emails, newsletters, videos, presentations, small group conversations and FAQs to communicate changes and solicit feedback about the move and how people were feeling about it.
Were there post occupancy surveys?
Occupants in Phase 1 buildings (industrial buildings) received a post-occupancy survey. Denver Water plans to conduct a post-occupancy survey for its Administration Building, but we were only in the building four months prior to COVID-19 changing work priorities.

If so, what were the most surprising or illuminating or hoped-for results?
For the Phase 1 buildings, employees were pleased that designs they created were what was actually constructed. Supervisors said that communication between teams improved due to the new workspaces. Another leader reported set-up time for lifting heavy equipment reducing from an hour to several minutes. The amount of natural light and stability of the radiant heating and cooling system were also cited as positive features.
Informal feedback solicited about the Administration Building yielded compliments about the natural light, collaborative spaces, sustainability features and teams being back together.
If change management program was in place, what were the most successful strategies?
Face-to-face discussions, tours and periodic video updates to show construction progress were the best tools for preparing employees for their new workspaces.
Who else contributed significantly to this project?
Architect, Interiors, Lighting and Landscape Design: Stantec
MEP Engineer: IMEG, Integral Group and Branch Pattern
Structural: KL&A and Sans
Sustainability: Ambient Energy and Stantec
WRS Design: Aqua Nova
Acoustical Engineering: DL Adams
Enclosure Consulting: WJE
Technology: BCER
Code Consulting: ACE
Signage and Branding: Iron Horse Architects, Stantec and Denver Water
Contractor: Mortenson
Owner’s Representative: Trammel Crow
Furniture Supplier: Pear/Haworth
Civil: Martin-Martin
Energy and Commissioning: Ambient Energy

