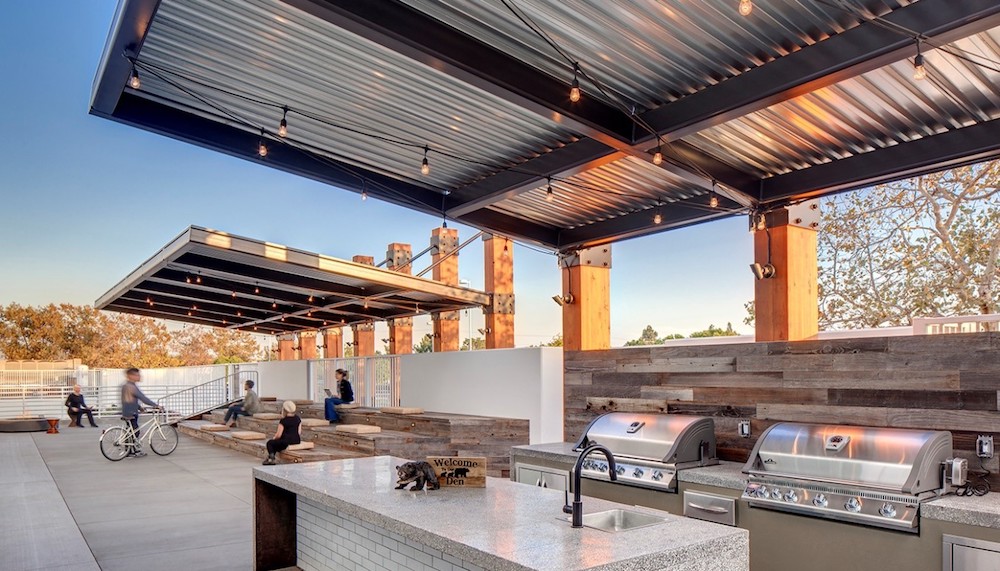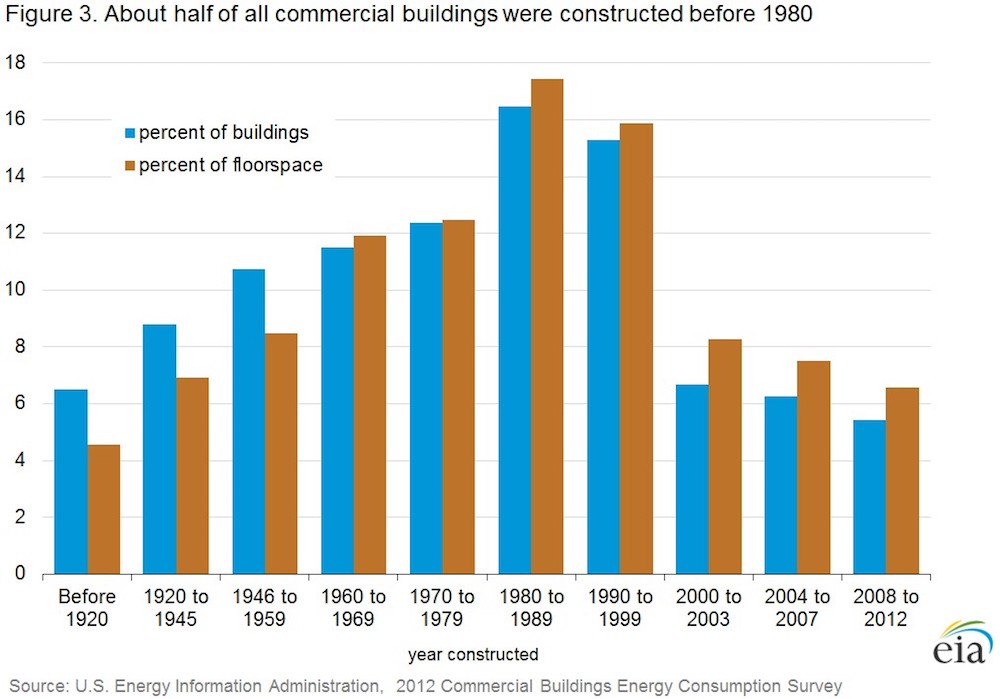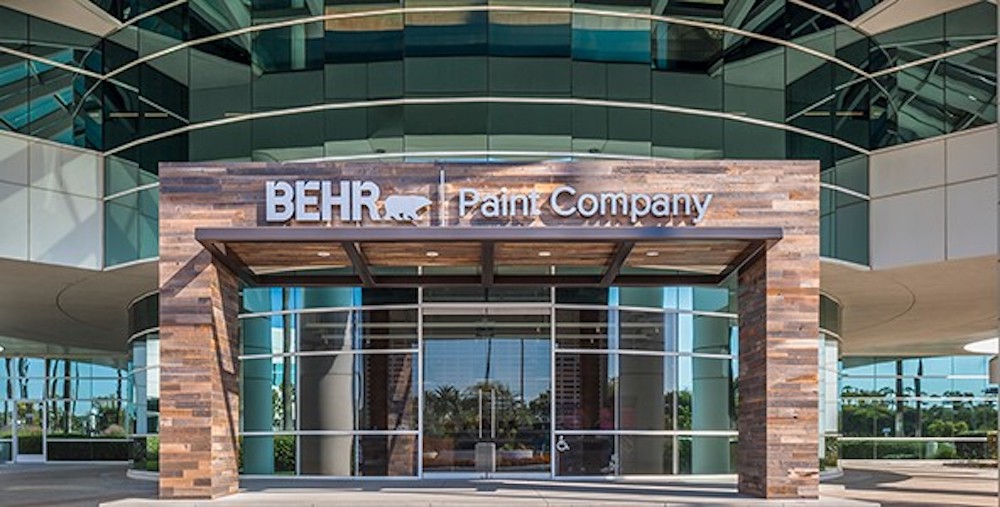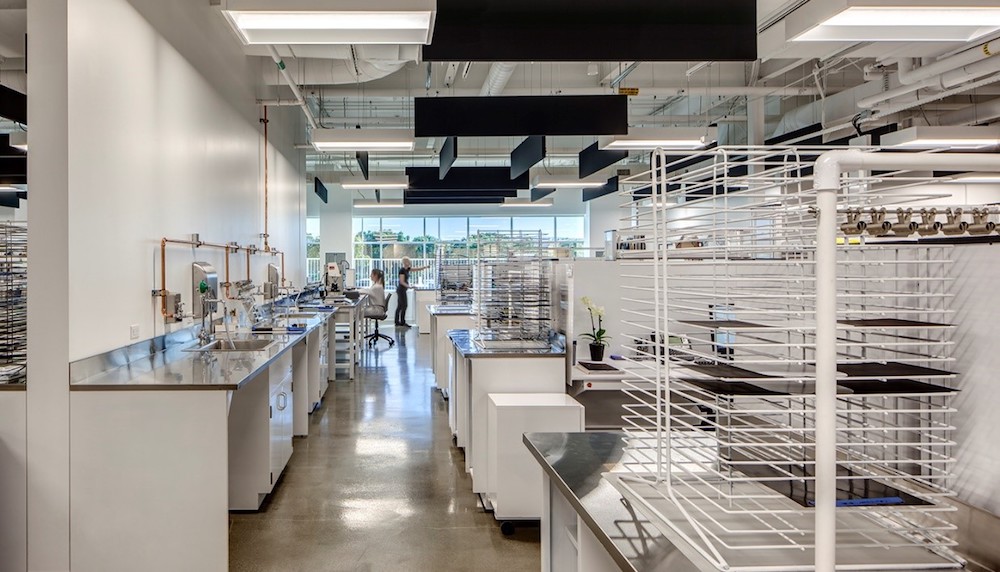As re-urbanism, renovation and repositioning continues, DPR Construction says adaptive reuse is on track to become the new norm.

Everything old is new again. This adage comes to mind as organizations look for innovative ways of housing, inspiring and protecting their workforces. This doesn’t have to mean constructing shiny new buildings. Workplaces are being constructed in aging commercial structures, as renovation repositions them for their next chapters. In fact, adaptive reuse creates an opportunity to not only update the aesthetics of a structure, but to push the envelope in design and construction by transforming aging buildings into high performing workplaces.
Renovating can translate into better resiliency for an organization. The move away from a typical cubicle grid setup to a more adaptive, activity-based office, with various types of spaces and reconfigurable work areas, allows businesses to pivot quickly and react to changes, such as the need for physical distancing. Adaptive reuse is also praised for being more cost-effective and energy efficient than building from the ground up, with proponents pointing to the ability to create more economically and environmentally sustainable communities.
There are also significant schedule benefits to adaptive reuse. A retrofit can get a vacant space back on the market, generating revenue much faster than with a tear down and new build. “Time is money for building owners. Interest carry and lost revenue can be mitigated with a shorter construction schedule,” says Matt O’Malley, Commercial core market leader at DPR Construction.
There are major benefits when it comes to the exterior envelope, as well. “Typically, the area where older buildings perform the worst with regard to energy and thermal comfort is the exterior wall,” says O’Malley. The technology of the glazing and curtainwall industry has advanced significantly in the last 40 years, and this is a big driver for many office developers and owners.
Adaptive Reuse Impacts the Bottom Line
By adapting older buildings for reuse, construction companies and their customers can alleviate the high costs associated with new construction and the purchase of new land, which are typically higher in urban areas. In 2016, the National Trust’s Research & Policy Lab studied the revitalization of downtown areas and found that new commercial development costs about $92 per square foot compared to $37 per square foot, the estimated cost for rehabilitating an older building. And with a structure already in place, little or no demolition is required. Many of the utilities and services required for the establishment of functioning buildings are already connected, as well.
Federal and state tax credits can also help alleviate costs for those who renovate rather than build new. Federal credits can be applied to projects that are historic in nature. There are also local tax credits available when certain provisions are met, and some cities such as Los Angeles and Phoenix have instituted adaptive reuse programs that make it easier for business owners and developers to repurpose old spaces. There is a significant opportunity to do so: in 2012, the University of Michigan estimated there were 5.6 million existing commercial buildings, covering 87 billion square feet of floor space. The commercial building stock is still fairly old, according to another survey from the U.S. Energy Information Administration, with about half of all buildings constructed before 1980; the median age of buildings in 2012 was 32 years.”

Things to Consider
Of course, there are many factors that govern the process of adaptive reuse. It’s essential to research zoning requirements early in the process to ensure that the intended use of the renovated structure is permissible. For historic structures, the Secretary of the Interior has designated Standards for Rehabilitation that must be followed to meet eligibility for federal tax credits. These standards must be applied to the interior, exterior and surrounding environment. There are also guidelines available that outline recommended methods and treatments.
After assessing the condition of the structure, a thorough analysis should be performed by the owner, a design professional and the contractor renovating the building. This can mitigate unforeseen and costly problems that would otherwise catch the team by surprise, as well as determine how elements of the building will be adapted. A more accurate plan of how to manipulate the structural footprint, as well as what to do with the building envelope, can then be put in place.

Behr Paint Company: Newly branded headquarters showcases company’s unique culture
While renovating aging structures through adaptive reuse carries with it the ability to create a more environmentally friendly and resilient workspace, the daily functions of employees are also enhanced through improved employee engagement, overall experience and productivity. In Santa Ana, California, Behr Paint Company recently embraced the commercial repositioning trend when transforming a 30-year-old commercial building into its new branded headquarters.
When conceptualizing a space for its new headquarters, a key objective for Behr Paint Company was to create a space that would physically immerse the entire organization into its strong culture and brand. With a design crafted by H. Hendy Associates, Behr accomplished this goal in 2018 by completing renovations to 230,000 sq. ft. of existing office space, bringing five separate facilities into a single corporate headquarters to unite the organization and improve collaboration opportunities across departments. The project was also created with sustainability in mind, following the California Green Code, using concepts that reduce negative impacts and promote principles that have a positive environmental impact. Work Design featured a look inside this impressive space just as it opened in 2019.

Located at 1801 E. St. Andrew Place in Santa Ana, Calif., the building was originally constructed in 1989. Branded office space, built by DPR, created a new home for roughly 600 Behr employees with an activity-based working environment that allows employees to choose where to work based on tasks and working styles. The building also includes 30,000 sq. ft. of state-of-the-art research and development lab space built according to Lean Six Sigma principles of team collaboration aimed at improving performance.
Various branding elements were incorporated as a nod to Behr’s history and culture. One of the most unique features is the use of wide walkways patterned after two historic roads—Pacific Coast Highway and Route 66—that connect two break areas known as the Cub Den and Kilz Corner. These roads symbolize Behr’s California roots and Kilz’s origins in St. Louis, Missouri. With coffee stations, snacks and varied seating arrangements, these paths link employees across brands and departments, encouraging them to connect. There’s also a functional entrance with a garage-like structure—a nod to Behr’s origins in a family garage—and a replica of the 1941 Woody that was once used to transport Behr’s products from the garage to customers.
The overall space is made up of a variety of unique, urban spaces such as formal meeting, training and war rooms, ad-hoc workstations to foster teamwork, and data and innovation centers. An indoor-outdoor space with a large patio and tiered seating—the Behr Den—easily fits 500 people and can be used as an event space. Circulation paths were implemented in the design to encourage walking meetings, as well. Rounding out the space are a fitness center, yoga room, juice bar, outdoor patio with BBQ and fire pit, and an outdoor game area. High exposed ceilings, natural light, a Zen garden-like atmosphere and walking paths to boost employee well-being. The flexibility of this design also carries with it the ability for the organization to pivot to a setup that places employees at more physical distance from one another—something that is sure to be a fixture in offices for the foreseeable future.

Commercial Repositioning via Adaptive Reuse as the New Norm
With billions of square feet of existing office space across the U.S., there is significant potential for customers across the commercial market to find new uses for buildings once considered obsolete. Ever-advancing technologies to increase efficiency and record data on as-built conditions, as well as the necessity for businesses to respond quickly to changes in the way they do work, make renovations and retrofitting a better bet than they once were. Facility owners also have the potential to increase the value of their properties and their lease rates by bringing older buildings to the leading edge of what’s possible.
As re-urbanism, renovation and repositioning continues, and as research and time bear out their economic, environmental and functional benefits, adaptive reuse is on track to become the new norm. And as the NTHP found in its research, “commercial and mixed-use areas with buildings constructed in different periods, including new buildings, scored higher on many measures of economic, social and environmental performance.” This finding suggests that “balancing conservation and new infill construction” is a best practice going forward. With increased understanding of the urban built environment, code reform to facilitate building reuse, and investment in districts of older, smaller, mixed-age buildings, the benefits of repositioning commercial assets will be better understood and embraced.


