Nutanix’s vibrant workplace by M Moser expresses the company’s fun, energetic, and innovative personality while honoring the region’s diverse heritage.

Global cloud computing software company Nutanix wanted to elevate perceptions of its brand and its position in Australia with a vibrant and colorful workplace that expresses the company’s fun, energetic, and innovative personality while honoring the region’s diverse cultures and heritage with bespoke artworks.

To fulfill the client’s vision of using this workplace as a benchmark for future Nutanix office projects, M Moser set out to create a memorable and fun experience from the outset with a combination of bright colors and creative artwork aligned with the company’s brand identity, as well as flexible spaces in communal areas to bring people together and natural, sustainable elements integrated across the workplace. This seamless combination brought the fun personality of the organization to the forefront of the design.
When was the project completed?
June 2019
How many SF per person?
111 sf/person
How many employees work here?
171

Describe the work space type.
The work space provides a 1:1 desk ratio to all employees with open meeting and collaboration spaces distributed across the floor.
What kind of meeting spaces are provided?
Spacious communal area in the front of house / A large training room connected to the front of house, with sliding partitions and movable furniture to create a bigger community space / Smaller meeting rooms and private phone booths
What other kinds of support or amenity spaces are provided?
Open pantry, pool table in the front of house to encourage social connections, specially commissioned and created artworks to honor Australia’s culture and heritage while considering staff mental wellbeing.
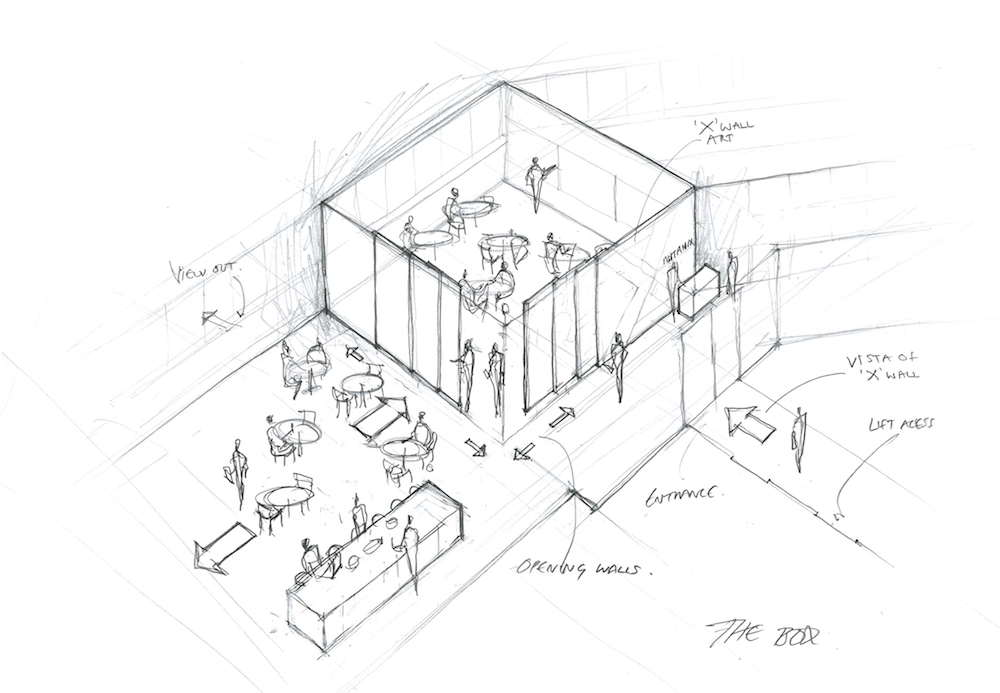
Has the project achieved any special certifications?
LEED Silver.
What is the projects location and proximity to public transportation and/or other amenities?
Sydney’s CBD, a few steps away from its Barangaroo district.
Was the C-suite involved in the project planning and design process? If so, how?
No, the C-suite was not involved. The global workplace experience team are empowered to make design and delivery decisions on behalf of the business.
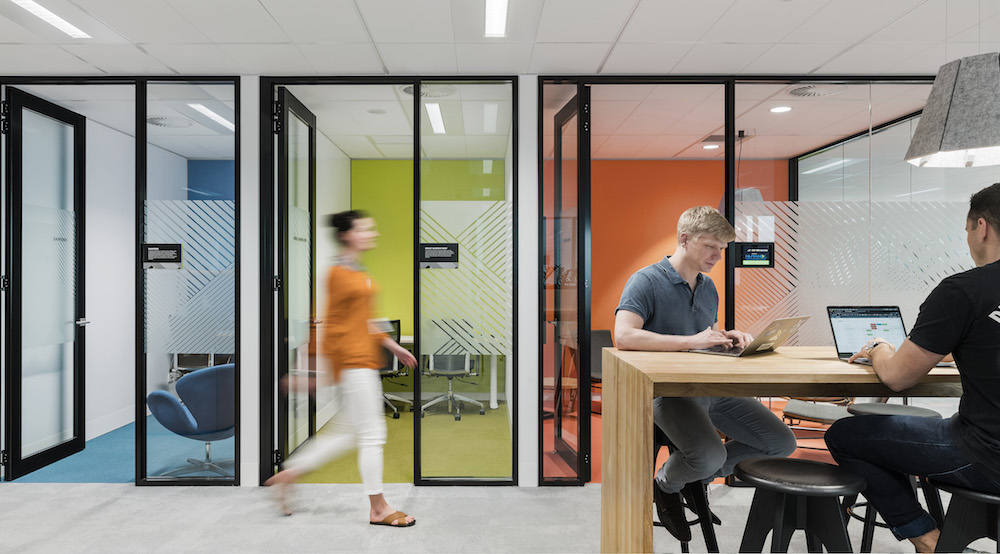
What kind of programming or visioning activities were used to create the space?
- Benchmarking against similar previous clients (including Nutanix global standards)
- Online staff survey
- Visioning workshop that included the local leadership team
Were any pre-planning surveys conducted to get employee input?
Online staff survey was offered to gauge employee input.
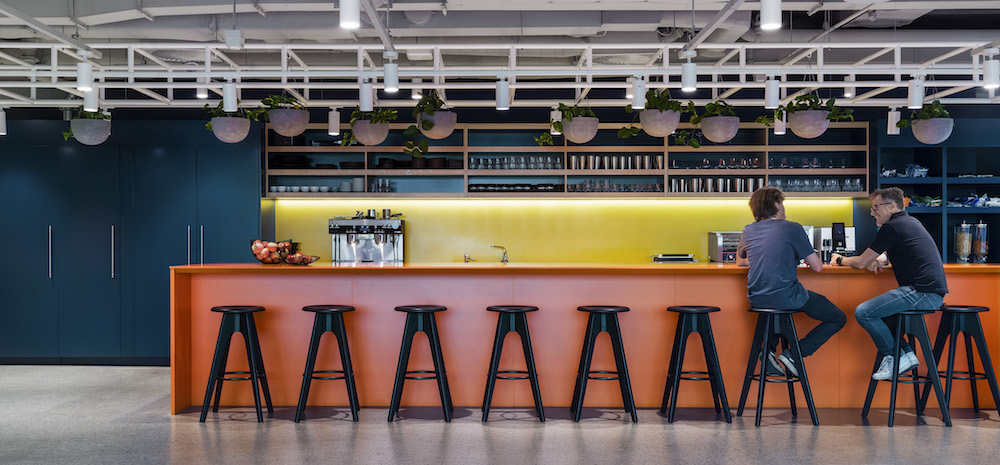
Were there any other kinds of employee engagement activities?
Staff were kept up to date with the planning process through client led digital communication and office Q&A tours were offered during the construction period. Staff were also engaged to select the meeting room name theme.
Was there any emphasis or requirements on programming for health and wellbeing initiatives for employees?
The business pursued a LEED certification to enhance their health, wellbeing and sustainability standard.
What products or service solutions are making the biggest impact in your space?
We installed the Luxxbox Linea light fitting/ baffles which provide a direct/ indirect lighting as well as acoustic benefits. This has greatly enhanced the overall environmental experience of the meeting rooms. We also used the Luxxbox Vapor Echo pendants over open meeting tables to improve the lighting and acoustic performance in these settings.
AWM sit to stand desks provide an individually ergonomic solution to each user.
The existing concrete floor was treated with a clear, non-slip resin that enabled us to utilize the existing slab which adds character to the space, non-slip and easy to maintain.
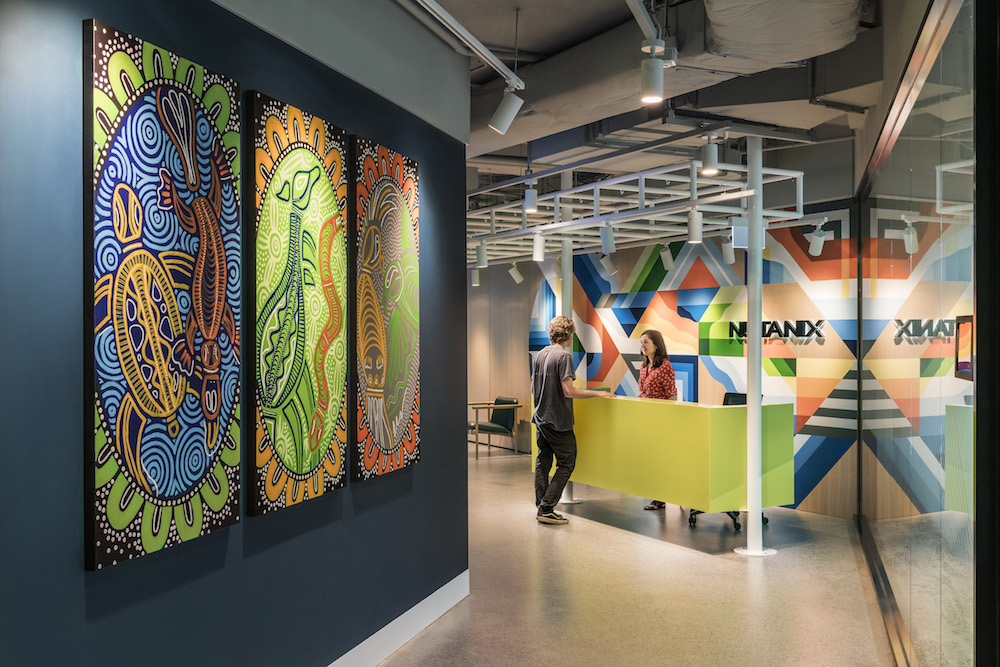
What kind of branding elements were incorporated into the design?
Drawing on Australia’s deep cultural makeup, traditions and Aboriginal heritage, we engaged several local artists to intertwine visual elements and values of the Nutanix brand with local influences.
Among such elements is a striking mural behind the reception, which enlivens the arrival experience and sets the stage for a meaningful and inspiring workplace journey. Graphics and art pieces displayed across the office connect Nutanix’s global brand to Australia’s rich local culture, breathing new, creative life inside its work environment.
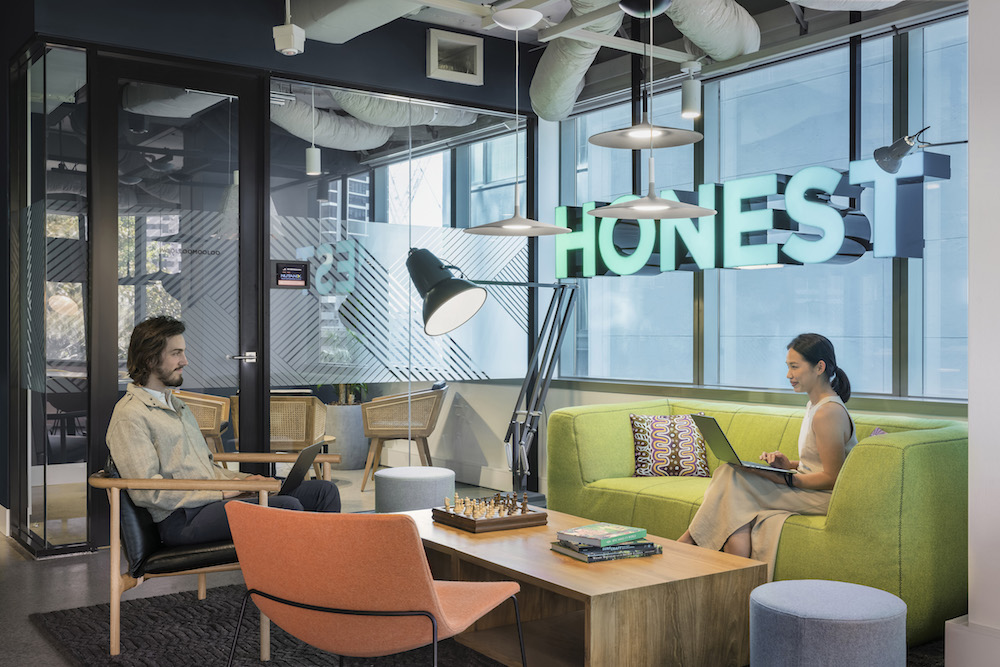
We brought to life the company’s four key values – Hungry, Humble, Honest with Heart – by strategically placing installations around The Common Room, further stimulating a spirit of creativity while reinforcing a sense of belonging to the organization.
Bright, playful colors aligned with Nutanix’s brand identity informalize public and private workspaces across the office to accommodate a variety of activities and behaviors, reflecting the company’s focus on working as one community and providing a fun place to work.

What is the most unique feature of the space?
The open and friendly “Australian lifestyle” is incorporated into the design, prioritizing community and relationship-building. Both The Common Room (open front of house) and The Box (multi-functional training room) play an essential role in bringing this culture to life by creating a welcoming and accessible environment that encourages learning and knowledge sharing. Through space, Nutanix recognizes that people are what drives innovation and empowers them to become change agents as creative thinkers and problem solvers.
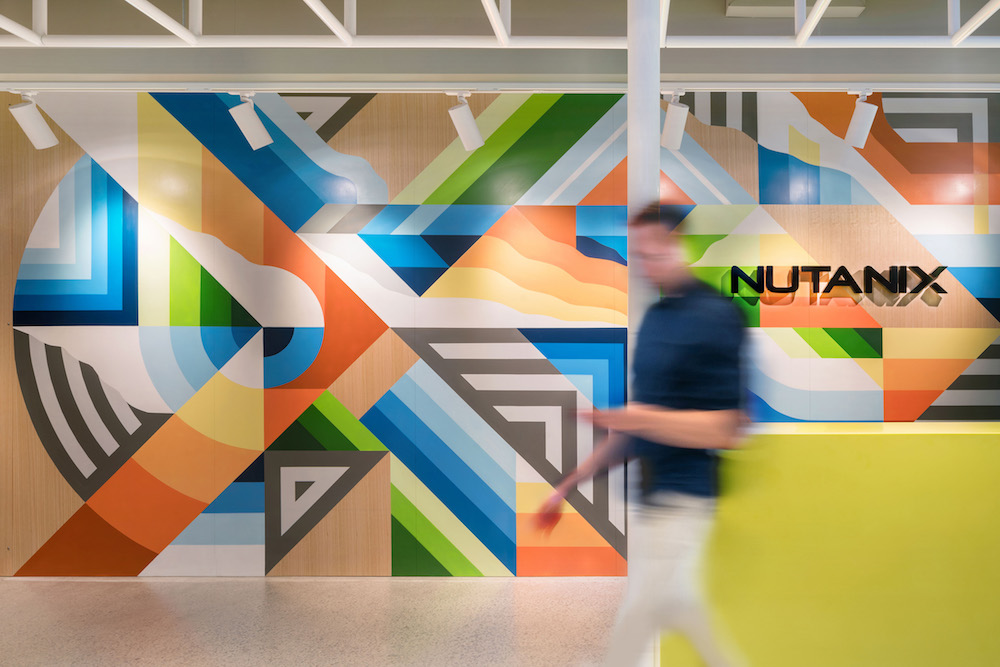
Are there any furnishings or spaces specifically included to promote wellness/wellbeing?
As sustainability correlates with innovation, this office is designed to support staff well-being and reduce its environmental footprint. This was achieved by virtue of improved indoor environmental quality, increased ventilation, water and energy efficiency, and material conservation to promote adaptive reuse while minimizing construction cost and waste. Built with natural materials, all furniture was locally sourced.
Working closely with the Nutanix team, our attentive process resulted in a healthy workplace environment, receiving the LEED Silver Certification and championing planetary stewardship using sustainable design practices.

What kinds of technology products were used?
- Each meeting room is equipped with Zoom video conferencing technology.
- The Customer Service team utilize a digital communication board to manage calls.
- On entry to the space, Nutanix use an electronic check in system and all bookable rooms are managed using an electronic display room booking system.
If the company relocated to a new space, what was the most difficult aspect of the change for the employees?
The change in location was the biggest challenge. People were disappointed to be leaving the building’s amazing views of the Sydney Harbour. Fortunately the new space had many additional benefits to make the change management fluid.

How did the company communicate the changes and moves?
The company handled the change management internally through digital communication, 3D visual scheme design presentations and office Q&A tours during the construction period. Staff were also engaged to select the meeting room name theme.
If so, what were the most surprising or illuminating or hoped-for results?
Feedback from Nutanix Sydney staff was overwhelming, the biggest of which touched on their ability and pride to host all kinds of events and trainings in their new office, as opposed to renting third-party venues, which they used to do in their previous office. The flexibility and attractive features of the new space facilitate a stronger bond between the organization and its staff.

Who else contributed significantly to this project?
Project Lead – Wendy Leung
Landscape Designer – John Mason at Elegant Evergreens & M Moser Associates
Construction/Builder: FDC
Services Engineer (Fire, Mechanical, Hydraulic, Electrical, Acoustic, etc.): Aston Consulting
Project Manager: Facilitate
Construction/Builder: FDC
Furniture suppliers:
- Actiwork
- All table sports Australia
- Armadillo
- Arper
- AWM
- Carol Archer
- Colebrook Bosson Saunders
- Design by Swiss Design
- ESO
- Freedom Furniture
- Reddie
- Sipa
- Skeehan Studio
- Stylecraft
- Thinking Works
- Zenith Interiors

