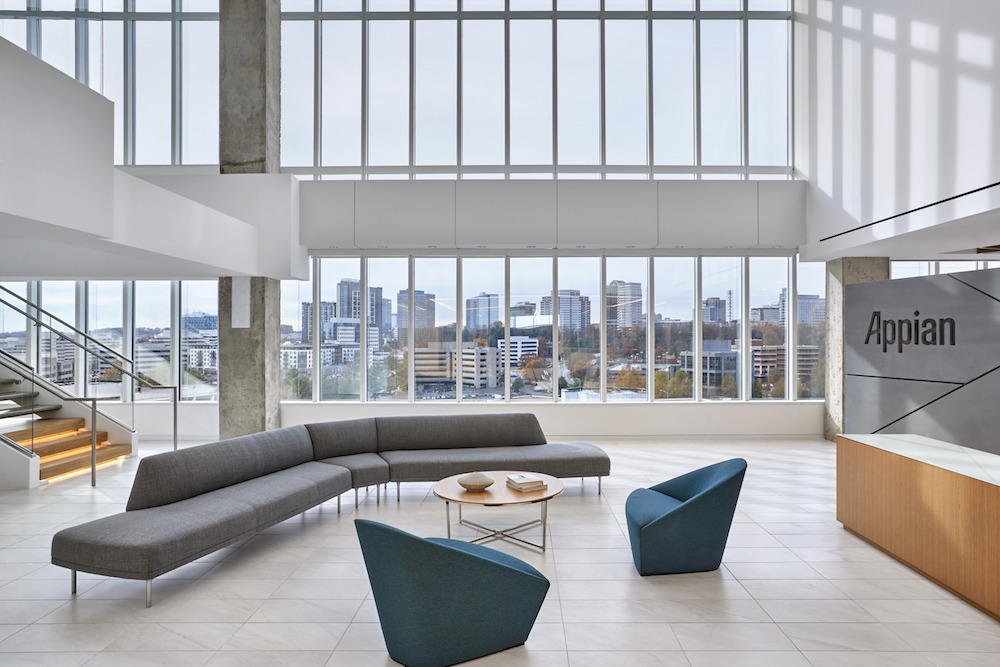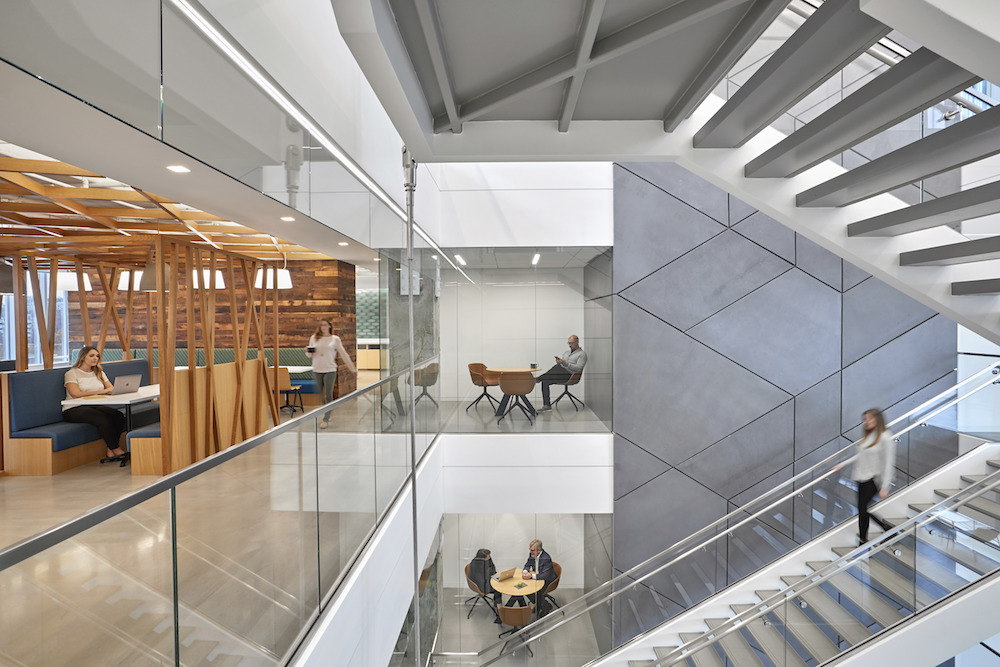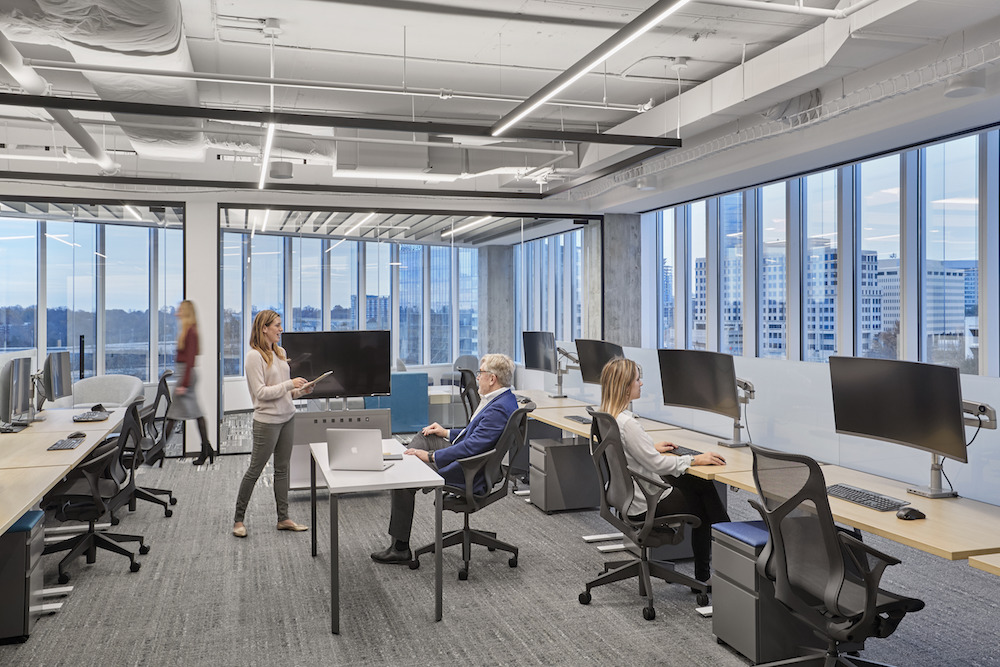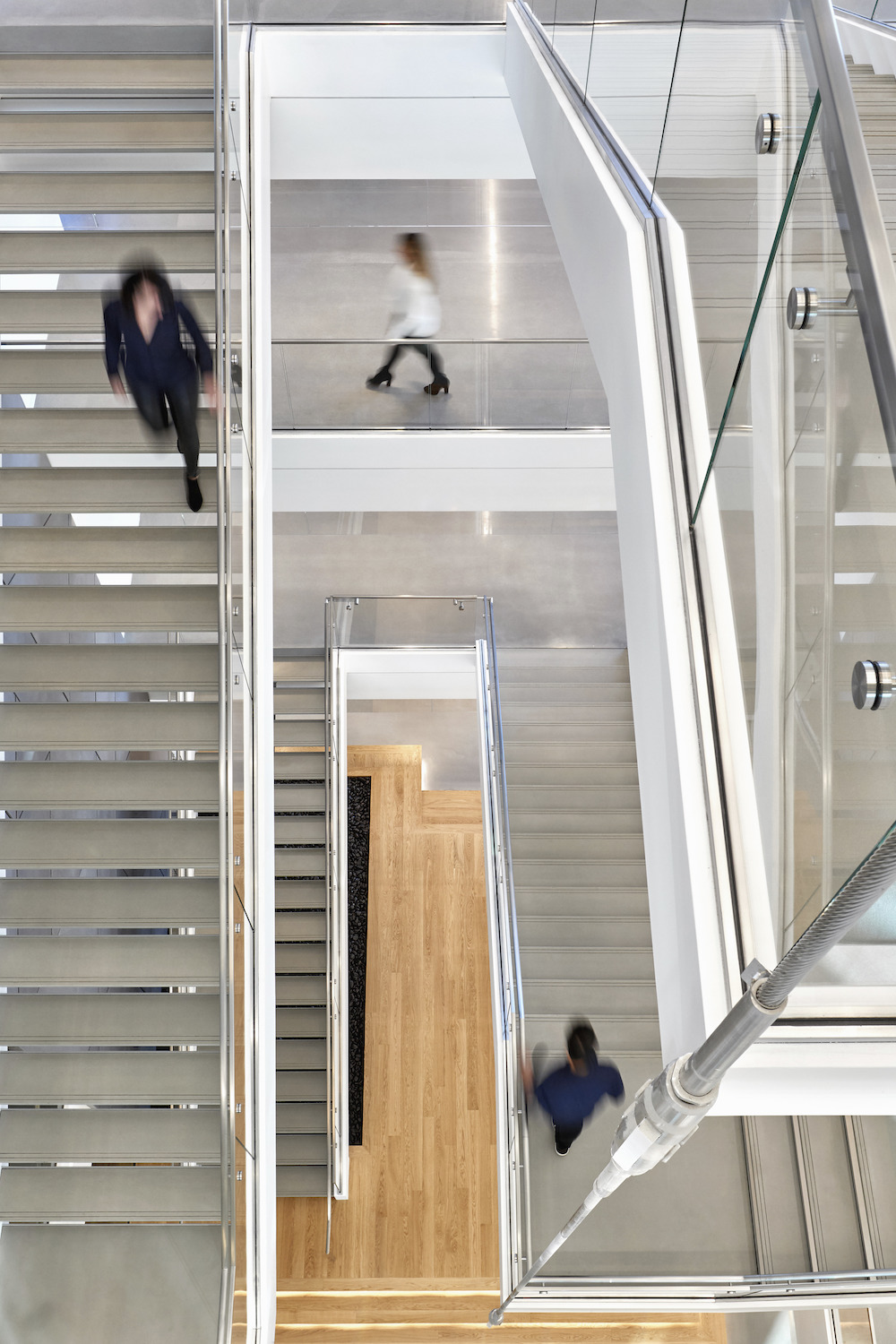Appian selected CallisonRTKL to help redesign their Tysons, VA headquarters which features a clean, bright, and open interior.

As a recognized global leader in multiple enterprise technology markets, Appian needed their Northern Virginia headquarters to reflect a fresh, collaborative approach to office work while still reflecting their strength as an industry trailblazer. To create a collaborative environment, Appian deconstructed the traditional team model to create Agile teams. Agile teams consist of 6-8 people who work in two-week “sprints” to solve specific problems or tasks with everyone participating in morning “stand-up” meetings. Additionally, every two weeks, the teams reconfigure to work on new solutions. All of these fast-paced, collaborative strategies require ultimate flexibility in space layout, furniture, and mindset.
The Agile work model was a perfect fit for Appian’s software developers and technology experts and global architecture firm CallisonRTKL (CRTKL) adapted the layout, finishes, and workspaces accordingly. The Appian way of authenticity is clearly reflected in the design team’s material choices, such as poured concrete in the wall design of all floors, including the “treehouse” atrium on the mezzanine level.

Reflecting the Agile method, CRTKL’s design team worked with Appian staff in a highly collaborative process—encompassing observations, focus groups, and even customizable office components in order to put together their ideal workspaces like a puzzle. In the final design, each of the eight floors has its own finishes, multiple huddle rooms, white boards for “sprint” planning, and a comfortable, residential feel with big, bold branding and colors reflecting Appian’s company culture.
With amenities including a pond, walking trails, sports courts, auditorium, and cafeteria on campus, employees now enjoy a space to decompress and spark inspiration following their “sprints.” For their part, Appian ensured that this forward-looking way of working would fit their highly flexible, bright, airy, and inviting new office space.
When was the project completed?
2020

What kind of meeting spaces are provided?
The primarily open office has a wide range of private break out spaces that range from café areas and semi-private nooks, to pods of up to eight desks and glass-walled conference rooms. For Appian’s software development teams, areas for stand-up meetings were an important part of the agile design.
CRTKL included a range of different types of meeting space close by to the teams’ workstations, since a large part of Appian’s typical day also includes trainings new employees. CRTKL designed a variety of training rooms of all sizes on each floor. The top floor of the building (12th) has the largest training room as well as a glass corner board room with views of Tysons.
What other kinds of support or amenity spaces are provided?
A large café and pantries are located on alternating floors with different types of snacks and drinks. This gives the employees a need to travel to other floors and allows for cross-collaboration between departments. Video game rooms were centrally located on floors, giving employees a fun place to interact with each other.

What kind of programming or visioning activities were used to create the space?
CRTKL did multiple focus groups and observation studies to see how Appian worked currently and what could work better for them in the future. CRTKL also showed Appian current trends in the workplace and worked closely with Appian to envision their new headquarters.
Were there any other kinds of employee engagement activities?
Yes, CRTKL conducted focus groups with each of the departments to identify individual group’s needs and also Appian needs as a whole.

Please describe any program requirements that were unique or required any special research or design requirements.
Appian’s software development employees require special programming because they work in agile teams. These teams require flexible furniture that can be reconfigured depending on the size of the team needed for each project. These teams also require spaces for their daily stand-up meetings and places to display their scrum schedules. CRTKL worked closely with the department heads to design a space that worked well for these agile teams.
Was there any emphasis or requirements on programming for health and wellbeing initiatives for employees?
One of Appian’s main reasons for selecting this building for their new headquarters was because the entire perimeter is glass, allowing all employees access to daylight at their workstation or office. The building also provides amenities like a pond, walking trails, and sports courts. The interior staircase connecting the eight floors encourages employees to walk from floor to floor rather than take the elevator.

What products or service solutions are making the biggest impact in your space?
CRTKL worked closely with Knoll to develop workstations that would work for both the agile software engineers and for the other departments who did not need as much flexibility. The Horsepower workstation is based off a sawhorse type spine, providing power to the desks. This workstation kit allows a highly flexible and moveable station for the software engineers and a more fixed station with increased storage for the departments like Legal, HR, facilities, etc.

What kind of branding elements were incorporated into the design?
The large concrete feature wall represents some of the company’s values of Power and Authenticity. Behind the reception desk is a smaller concrete wall with the Appian logo engraved into it that can be seen right when guests enter the space. Appian did not want to over-brand the space, but rather keep the interiors clean, bright, and open and allow the employees to personalize each neighborhood.

What is the most unique feature of the space?
The interior of Appian’s headquarters is free-flowing, offering transparent and light-filled areas. These spaces look onto the dramatically open stairwell. Stretching up through the stairwell is a large concrete feature wall representing Appian’s values of Power and Authenticity.
What kinds of technology products were used?
Appian uses Google Meetings and CRTKL worked with the AV team to integrate this technology into all the meeting spaces.

Who else contributed significantly to this project?
CallisonRTKL architect and interior design
WFT MEP engineers
HITT contractor
Knoll + MOI for workstations and offices
Teknion + ACI for ancillary furniture
Interface for flooring

