Dock 72 designed by Fogarty Finger is revolutionizing the 21st century work environment with innovative and collaborative work spaces, state-of-the-art amenities and breathtaking panoramic Manhattan views.
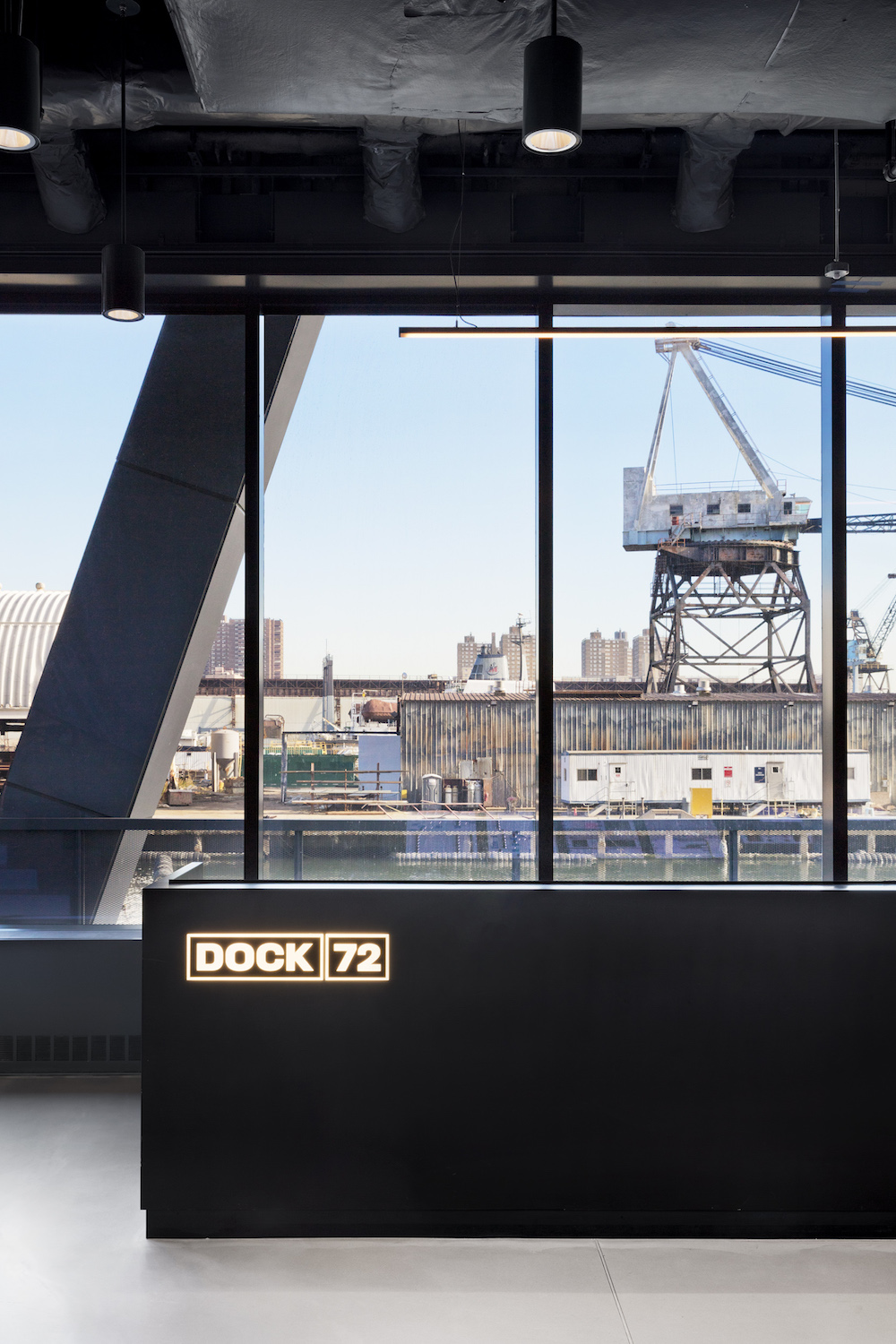
After being engaged to design the interior public and amenity spaces at Dock 72 in the fall of 2015, Fogarty Finger Architects completely immersed themselves in the rich and vibrant historic surroundings of the Brooklyn Navy Yard. Fogarty Finger was deeply inspired by the historic spirit of innovation, connectivity and creative collaboration that has long been a major current in the Navy Yard. The site for Dock 72 has incredible views back towards Manhattan but it was the magic of the Navy Yard that drew Fogarty Finger’s eye inward towards the Yard itself.
For the entrance and lobby, Fogarty Finger felt driven to create a series of “portals” or rooms marching down the length of the lobby that allowed for varying work and communal spaces. This design approach brought a functionality and purpose to the space and also directed views towards the Navy Yard itself.

The architecture and detailing were inspired by the structure of ships, sail patterns, industrial elements and materials found in the Yard itself. A color palette and “story” was carefully curated and inspired by the vibrant color, texture and patina within the Navy Yard. Inspiration was drawn from the sun-faded colors of the ships passing through as well as the architectural materials employed in the historic Admirals Row.
The rooms called for a story or narrative to connect the series of spaces. Fogarty Finger submerged themselves in historic and contextual research and ultimately landed on a narrative inspired by the Plimsoll line: an indicator on a ship’s hull that marks the journey through varying levels of water. Four different types of water that ships sail through are deep water, summer water, fresh water and tropic water. Fogarty Finger commissioned four Brooklyn-based artists to create custom murals that told the Plimsoll line story. The power in the Plimsoll line story itself aligned all of the project’s partners and owners.
Each artist was assigned a type of water and a color palette with colors derived from the cranes, rusted ships, equipment, ropes, metals and other found items within the Navy Yard itself. With only those two parameters, the artists then had free reign to interpret the story and imbue the murals with their own personal style.
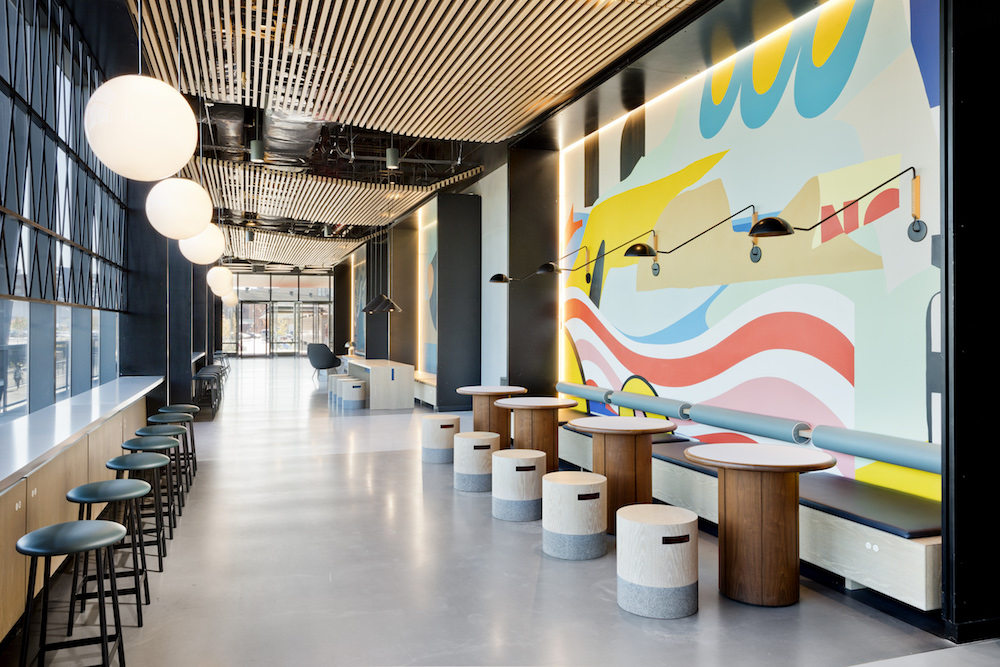
When visitors walk into the lobby of Dock 72, the first thing they see is a neon yellow Plimsoll line symbol on the wall. Then, running along the entire stretch of the lobby are murals created by Brooklyn-based artists Dan Funderburgh, Kristin Texeira, Greg Lamarche, and Bryce Wymer.
Art and FF&E were a main conduit for uniting all three clients: Partnering with local artists, artisans and craftsmen excited the entire team and emphasized a spirit of community inherent in the Navy Yard itself.
Dock 72’s lobby was completed in Fall 2019. Work is nearing completion for the building’s interior amenities including a café adjacent to the feature stair, a juice bar on the fitness level, and bar and lounge on the 16th Floor.
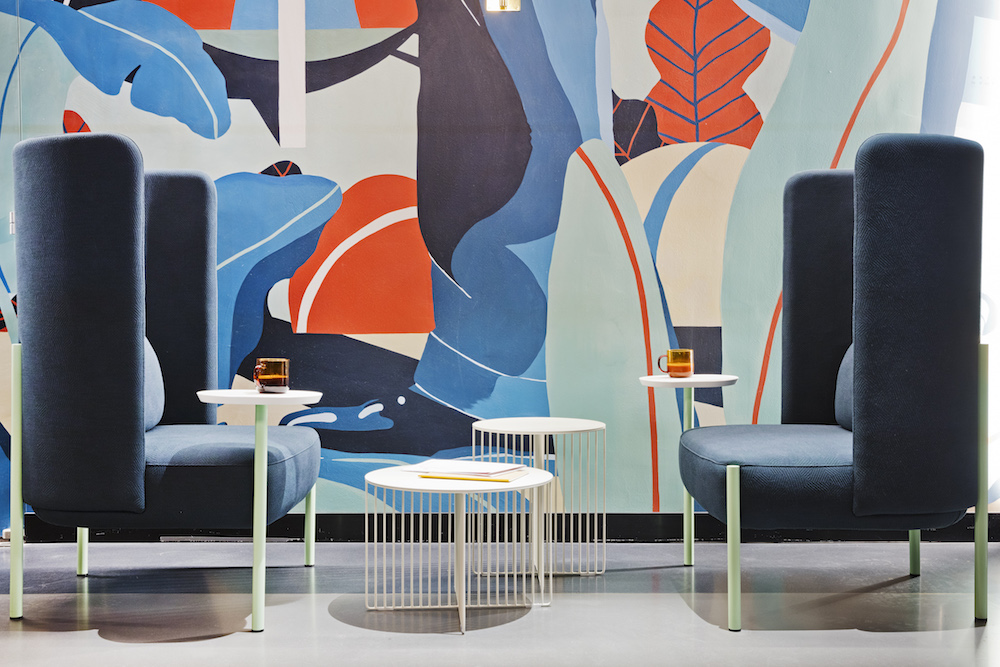
When was the project completed?
October 2019
What kind of meeting spaces are provided?
The 16th floor conference center provides a flexible conference room with seating for up to 200 people. It can also be divided using a movable partition into three smaller conference rooms based on what kind of meeting is being held. In addition, there are collaborative breakout lounge spaces where less formal meetings can be held. The floor also include a bar with lounge seating so social events can be integrated into conferences and meetings held in the space.
For the design of the 16th floor, Fogarty Finger created a warm and inviting atmosphere using warm wood details. The feature ceiling for the space is a naval brass mesh that draws on the naval inspiration that is featured throughout the building.
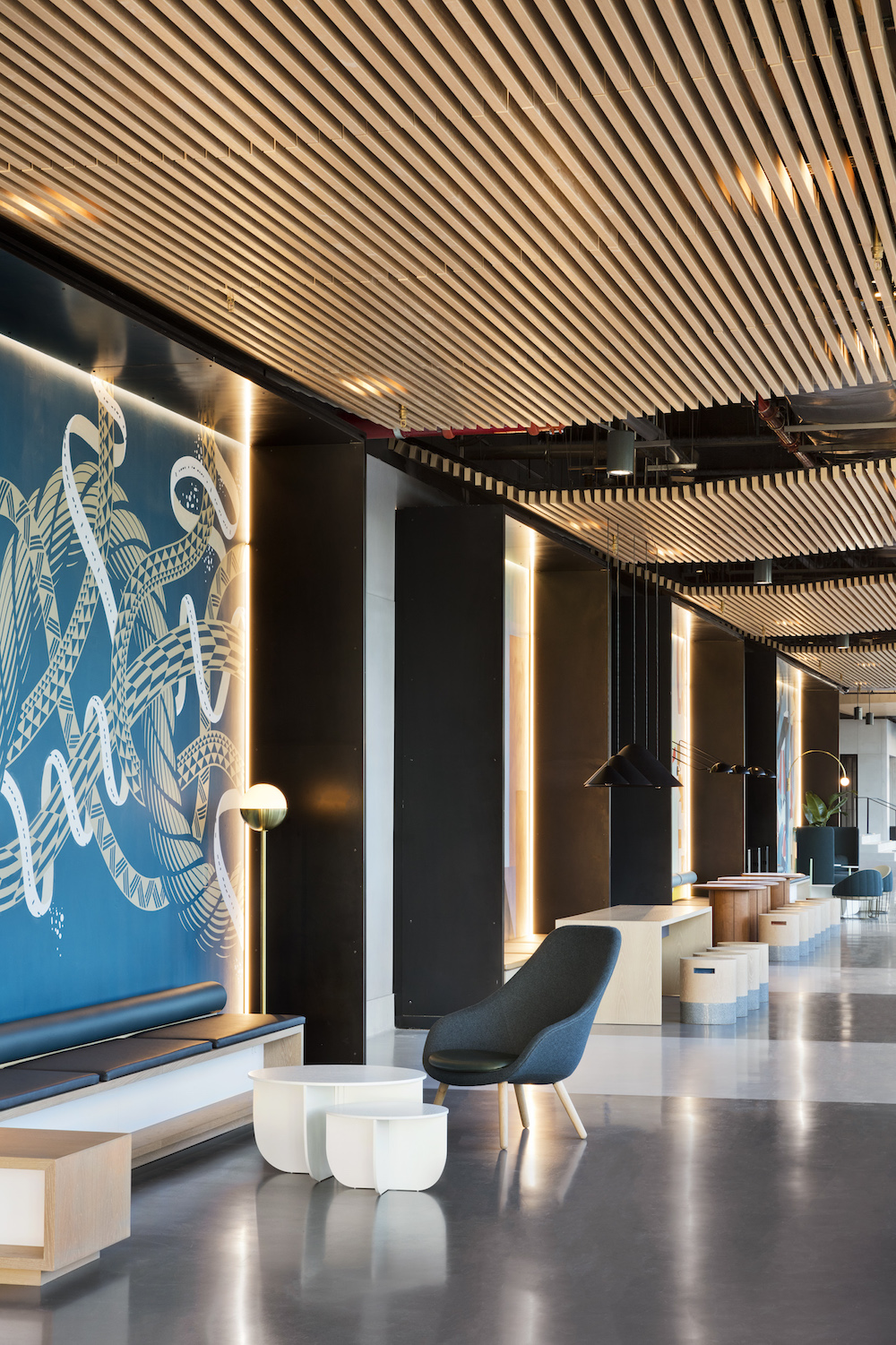
What other kinds of support or amenity spaces are provided?
The fitness center on the 2nd floor provides a full-service gym with a view of the East River. In has a wide range of workout equipment for tenants to use. In addition, there are two studio rooms for group fitness classes. There are also locker rooms with showers and a juice bar to make this fitness amenity a full service experience. The space itself is open and bright and includes integrated millwork details and artisan tile work that give the amenity a boutique feeling throughout.
On the first floor, there is a food hall with a wide array of food offerings. Fogarty Finger designed a seating area that offers a mix of individual and group seating. The food hall features warm woods with pops of color that pick up on the tones of the surrounding water.
There is also a full service bar and lounge with views of the east river where tenants can enjoy a cocktail hour. This area also opens to an outdoor amphitheater with a lawn that is a unique feature in an NYC office building.
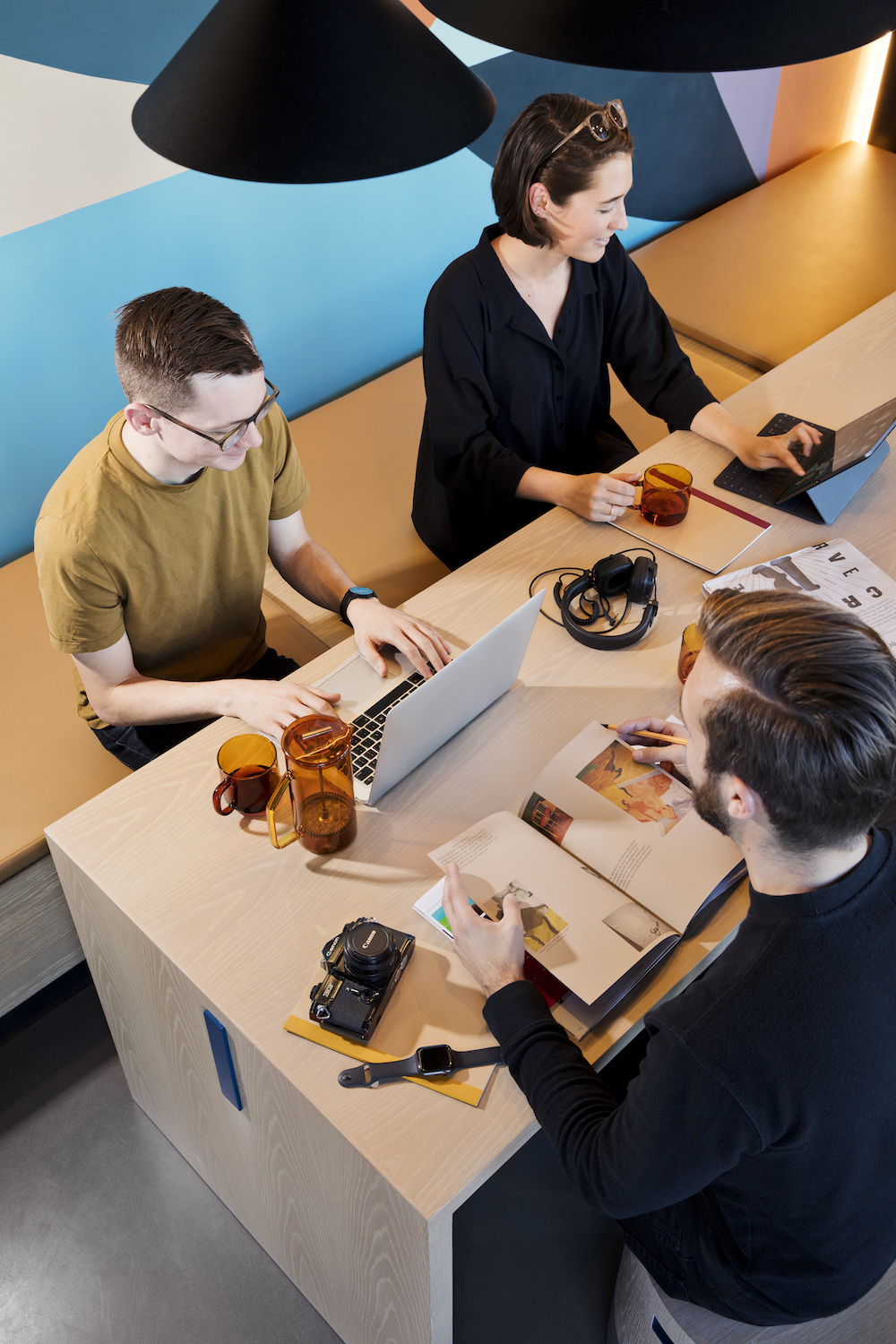
What is the projects location and proximity to public transportation and/or other amenities?
The location of Dock72 is like no other. It is located inside of the historic Brooklyn Navy Yard with active dry docks for boat repair located next to the building. In addition, the building is situated on the East River, with views of the water as well as into Mahattan. The location has lots of character that is atypical of NYC office buildings.
For transportation, there is a NYC ferry stop located at the front of the building. Using the ferry, tenants can be in Fidi and Midtown within 15 minutes.
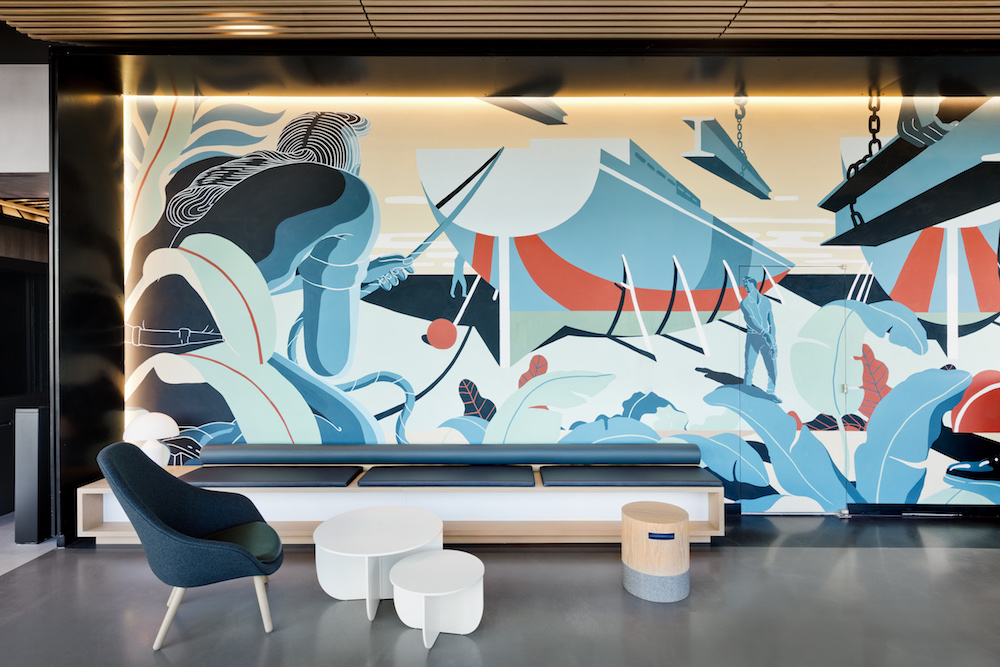
Were there any special or unusual construction materials or techniques employed in the project?
In the main lobby entranceway, Fogarty Finger worked with four local artists who hand-painted large murals. They create a unique visual interest and character for tenants as they enter the building.
Fogarty Finger worked with a local metal worker (Argosy Designs) to create metal frames to contain each of the four murals. The same metal worker created additional blackened metal elements in the main lobby including the reception desk, amphitheater staircase and elevator lobby screen walls and ceilings.

What products or service solutions are making the biggest impact in your space?
Armada: Armada is a custom furniture maker headquartered at BNY. They built much of the custom furniture in the amenity spaces. Fogarty Finger worked with Armada to utilize unique materials and finishes that integrated seamlessly with the architecture and vibe of the building.
Kvadrat Soft Cells: Kvadrat Soft Cells ceilings are used in the first floor lounge seating and in the 16th floor lounge. This versatile product allows for easy access above the ceiling and provides acoustic solutions for the space. In addition, the fabric wrapped panels provide a sleek installation not typically associated with accessible ceilings.
Ceilings Plus: Fogarty Finger worked with ceilings plus to create unique acoustic ceilings in the vendor marketplace and 16th floor conference rooms. These ceiling provide acoustic solutions and even have integrated lighting. Fogarty Finger was drawn to this system due to the ability to customize it fully to fit our design.
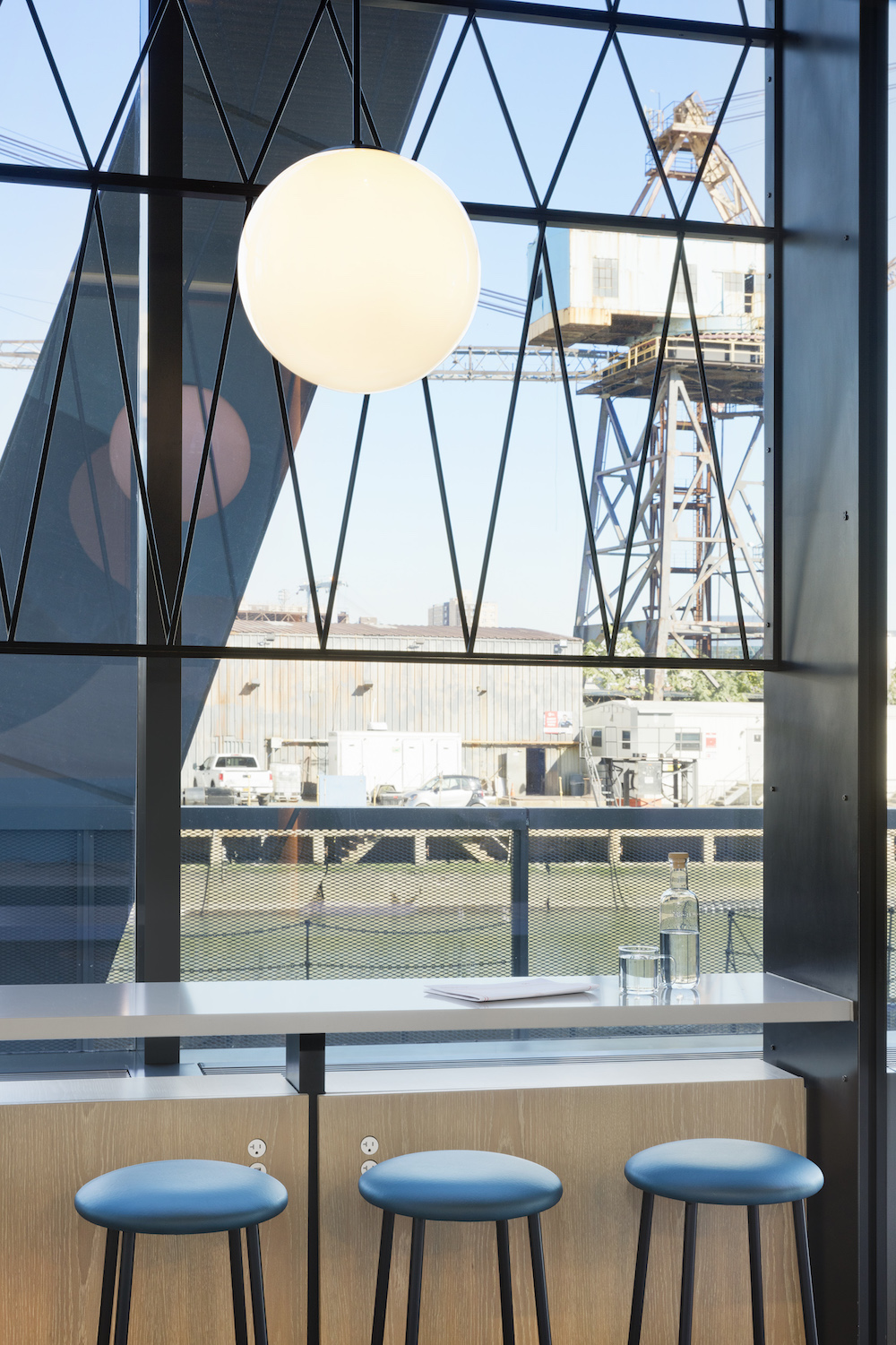
What kind of branding elements were incorporated into the design?
The lobby entry aka expressway with the four hand created murals create a unique opportunity for branding in the building. Tenants are drawn to the story of the murals and to their design and creation. They give the building a unique and timeless identity.
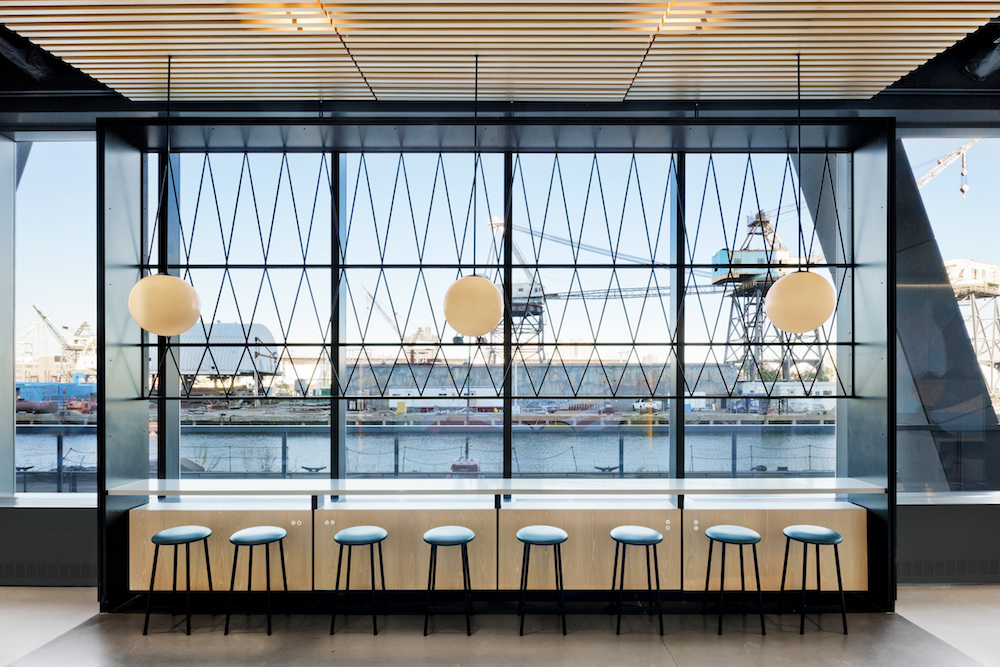
What is the most unique feature of the space?
The entryway into the building and main lobby are very unique. The entry/ expressway with murals that’s noted above create a very memorable moment as guests enter. In addition, the main lobby has a stair that Fogarty Finger design to connect this floor to the fitness floor above. This stair has a coffee bar integrated into the back and amphitheater stair in the front. While sitting on this amphitheater stair, guests have views of the dry dock next door repairing ships, which is not a view typical for Manhattan office buildings.
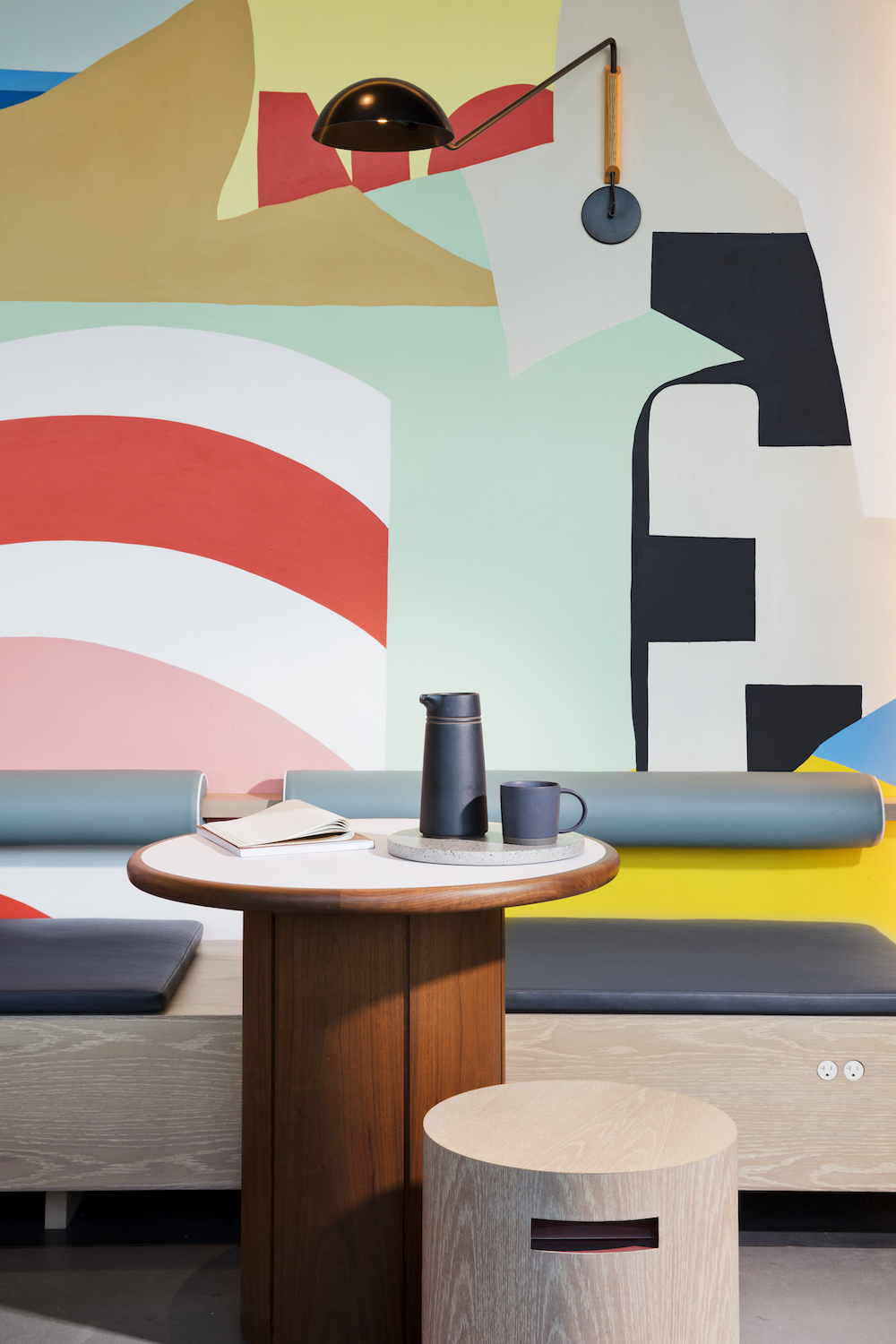
Who else contributed significantly to this project?
- The base building architects for the project are Perkins Eastman and S9.
- MEP Engineer is Cosentini.
- Structural Engineer is ARUP.
- Contractors are Gilbane for base building portion and Hunter Roberts for the Amenities.

