Perkins&Will partnered with Westdale Real Estate Investment & Management to create a new Dallas HQ that embodies the culture and ethos of the company, while providing room for future growth.

Inspired by the firm’s ongoing work on the revitalization of the Deep Ellum neighborhood in downtown Dallas, Perkins&Will partnered with multifamily real estate operating company Westdale Real Estate Investment & Management, to design a new HQ that embodies the culture and ethos of their company, while providing room for future growth. Already involved in the development of several buildings in the area together with leading national real estate development and investment company KDC, Westdale wanted to practice what they preach—ultimately moving into The Epic, a LEED Gold certified Class A office building owned by the assets management firm and designed by Perkins&Will.
Accustomed to the enclosed office model, Westdale asked Perkins&Will’s design team to create an office that encouraged collaboration and transparency, but remained 90 percent enclosed. Although Westdale values privacy and quiet areas to work, the firm wanted the new office to break down barriers and reflect the warmth and hospitality of its employees. The framework of the surrounding community informed the organization of the program. Separation of volumes accommodate clear east and west vistas at the entry and circulation zones north and south. These vistas are anchored with destinations for users to gather and collaborate. As a result, the modern space utilizes natural and honest materials found within Deep Ellum, with an emphasis on glass-fronted rooms that allow natural light to permeate into the core of the building.
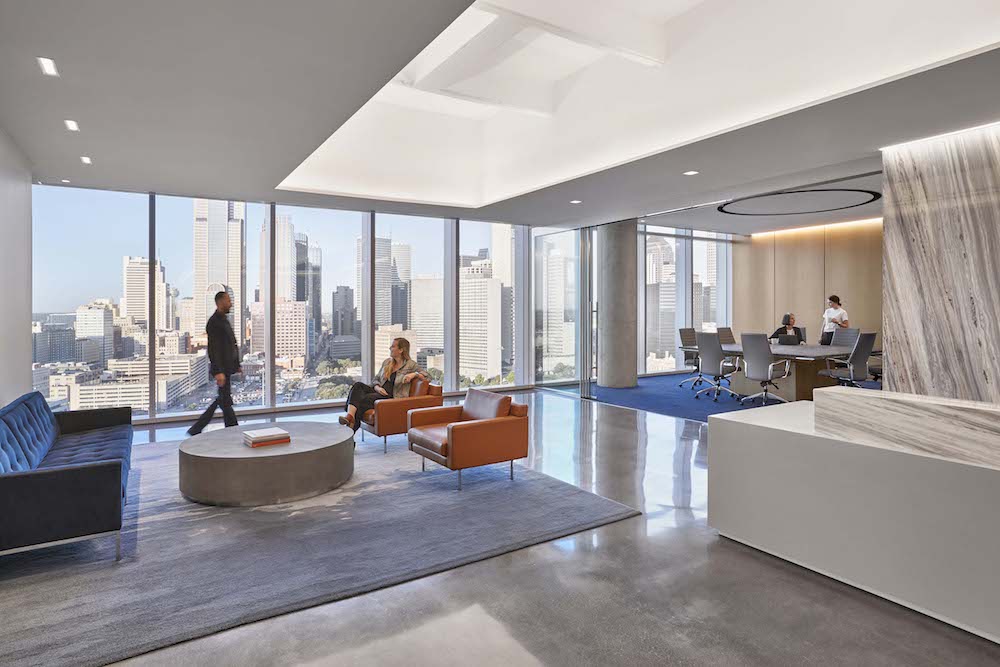
At just under 35,000 square feet, the new office currently accommodates 80-plus employees and is spread across two levels on the 16th and 15th floors. These upper two levels serve as an observation point to connect and view the company’s presence within the communities they serve. The lobby space is defined by an expansive marble reception desk and accent wall, and polished concrete floors disperse daylight coming in through the large windows. A combination of open structure and drywall ceilings incorporate cove and wall accent lighting design strategies. A telescoping glass sliding door dividing the conference room and lobby when open can accommodate a variety of after-hours functions or events.
A monumental stair serves to connect the departments on each level and spill out to a communal casual retreat situated on the north-facing corner of the building. This breakout space takes advantage of sweeping landscape views looking upon the neighborhood. The office has multiple additional community and hub areas throughout that encourage collaboration and an agile work life. Additional features include a large mail room with a high-density filing system helps Westdale keep track of invoices and billings with more efficiency, as well as an open-plan Human Resources area that is sectioned off into its own suite.

Overall, the Perkins&Will team was able to create a space that was uniquely-suited for Westdale: a warm office that provides its employees with privacy, and also focuses on the city the company helps shape through real estate.
When was the project completed?
November 1st, 2019
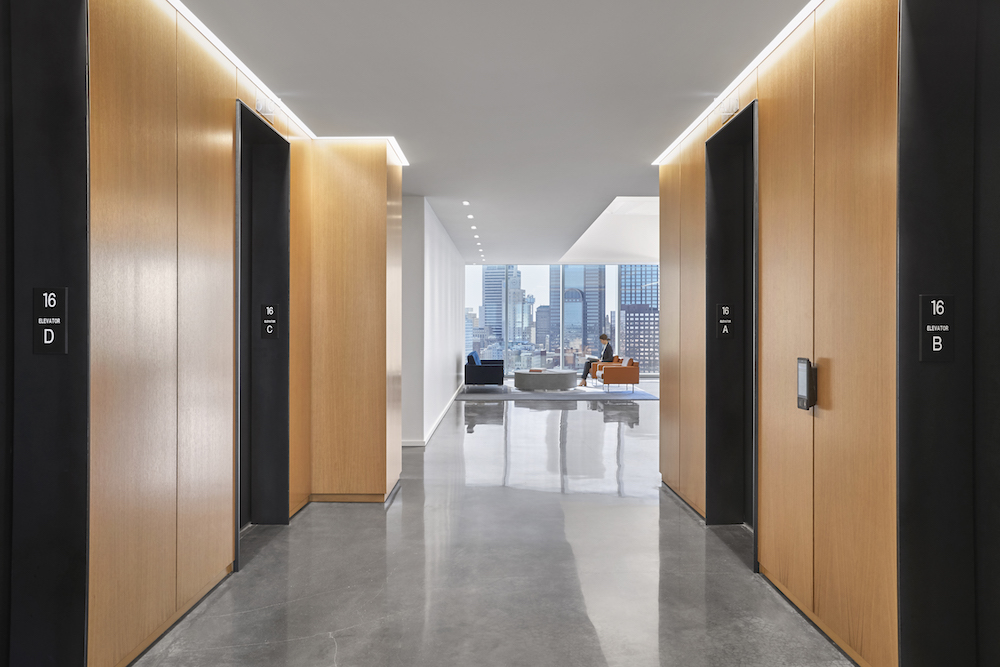
How many SF per person?
35,000-square-feet in total.
How many employees work here?
60+
Describe the work space type.
Accustomed to the enclosed office model, Westdale asked Perkins&Will’s design team to create an office that encouraged collaboration and transparency, but remained 90 percent enclosed. Although Westdale values privacy and quiet areas to work, the firm wanted the new office to break down barriers and reflect the warmth and hospitality of its employees.

What kind of meeting spaces are provided?
A monumental stair serves to connect the departments on each level and spill out to a communal casual retreat situated on the north-facing corner of the building. This breakout space takes advantage of sweeping landscape views looking upon the neighborhood. The office has multiple additional community and hub areas throughout that encourage collaboration and an agile work life. Additionally, there is a telescoping glass sliding door that divides the conference room and lobby.
What is the project’s location and proximity to public transportation and/or other amenities?
The space is located in Dallas, Texas on the corner of Pacific Avenue and Good-Latimer Expy where a few yards away is the Deep Ellum Dart station. All around Westdale’s HQ are hotels, restaurants, bars, and entertainment. The building they occupy is a gateway into the Deep Ellum neighborhood, and is in walking distance to downtown.
How is the space changing as a result of the COVID-19 pandemic?
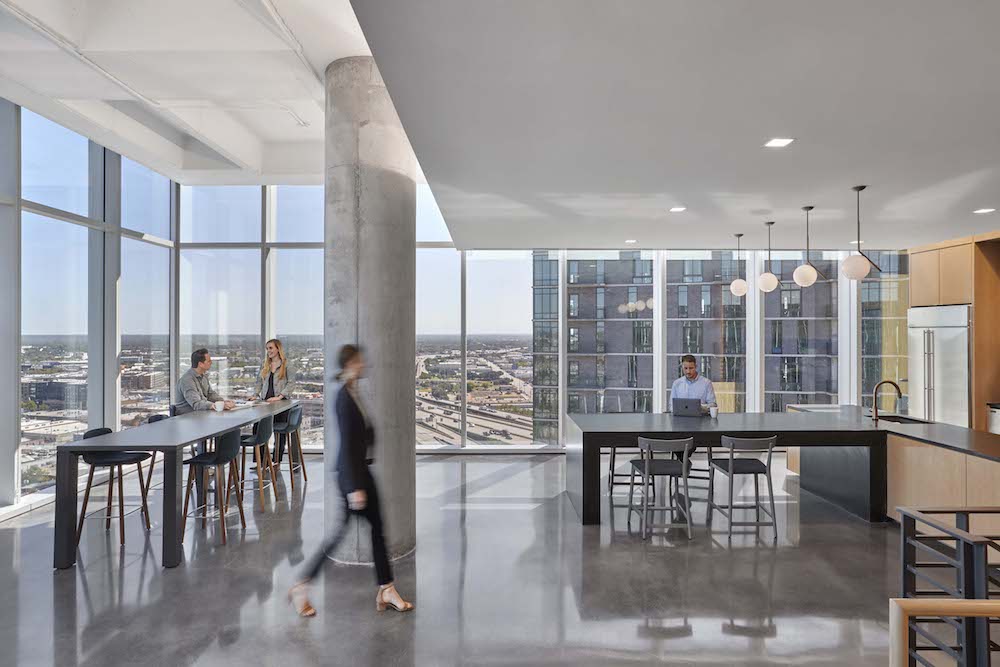
What products or service solutions are making the biggest impact in your space?
Muraflex’s demountable glass wall system, Fino, is the key architectural product incorporated into the design. The finish is anodized polished aluminum which reflects natural light and expands depth of field increasing the scale of the spaces it encloses.
Key furniture items were:
- Halcon for conference tables with custom stone Lorena Soapstone polished tops
- Global Accord leather seating for conference chairs
- Florence Knoll sofas in the lobby reception seating
- Sandler bar stool for break areas, Knoll Dividends office casegoods, with Generation chairs.
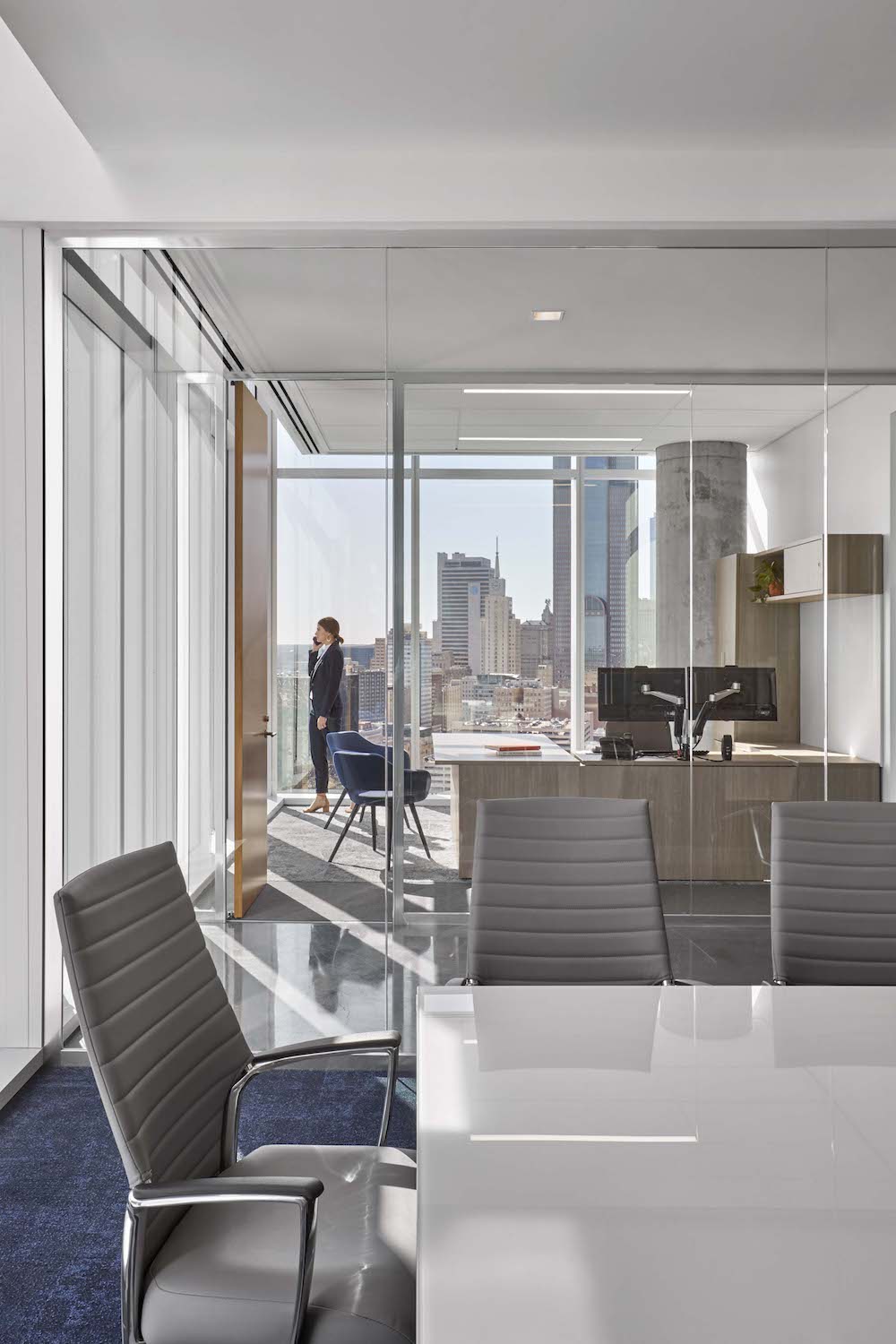
What kind of branding elements were incorporated into the design?
At the lobby behind the reception desk is a custom Oslo marble slab design where the veining converges to make a “W”––which is symbolic for Westdale. At key destinations, the marble slabs are re-introduced. Art is a big part of who they are, and we provided sculptural plinths at each corner and intersection on main circulation paths to display their personal collection. In addition, celebrating natural material throughout, marble, concrete, wood, and glass are important to them and the clients they serve.
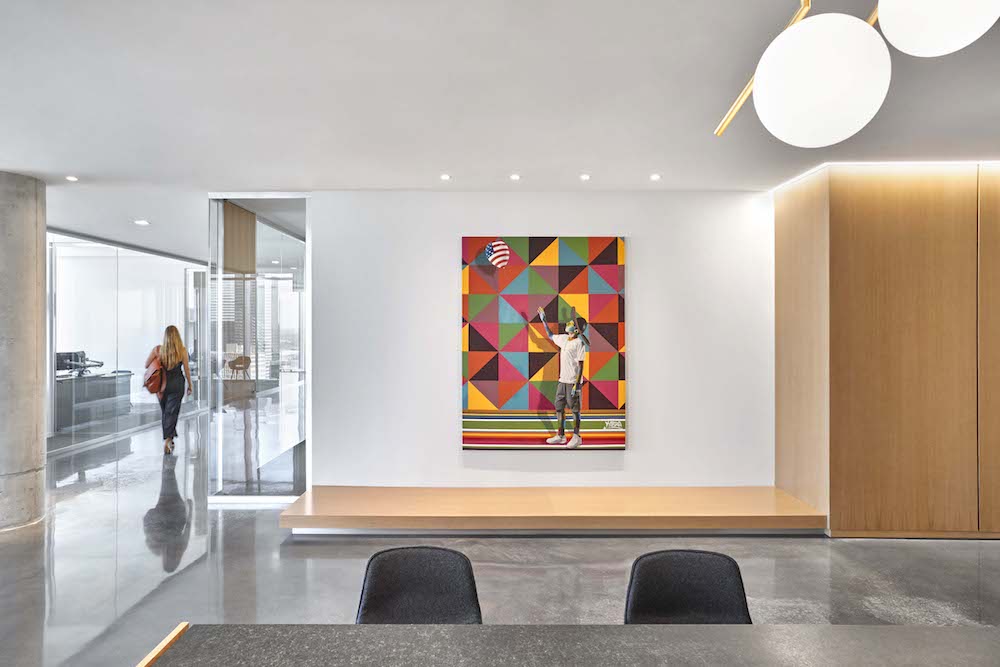
What is the most unique feature of the space?
Telescoping glass doors at the reception conference room allow for larger receptions and gatherings to spill into both areas. It provides a key acoustical function, while maintaining expansive views to downtown.
Are there any furnishings or spaces specifically included to promote wellness/wellbeing?
The connecting stair allows for employees to interact throughout the day and is located adjacent to a common break area at the corner where views to Deep Ellum span throughout. Quiet Rock was used throughout the main circulation space to dampen acoustics while maintaining a mix of natural materials, like concrete and glass. This allows the viewer the ability to consistently experience natural daylight and views, while enhancing their travel down the halls.
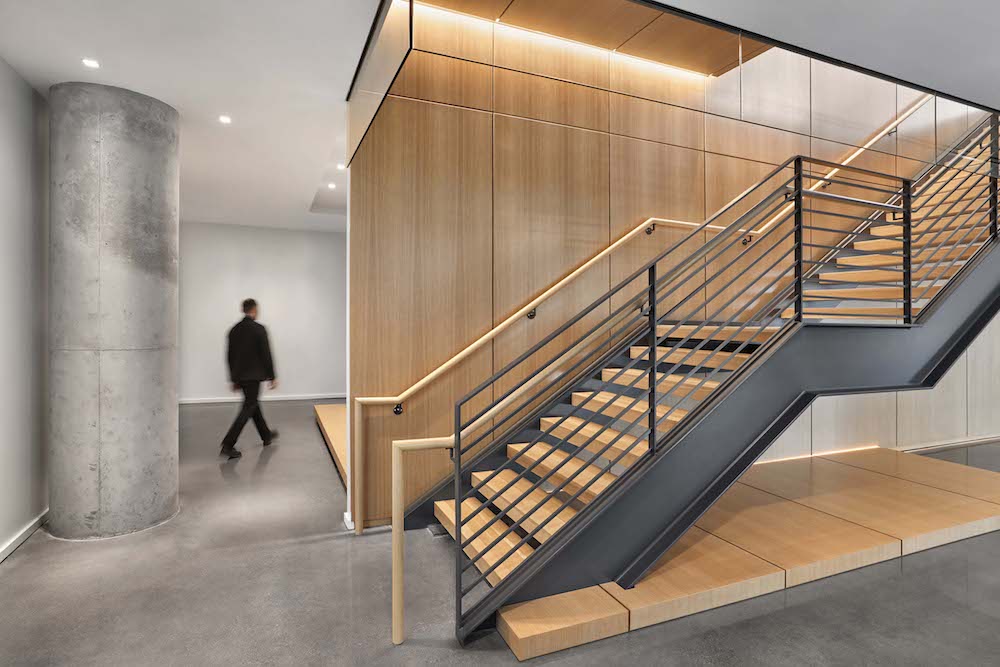
Who else contributed significantly to this project?
Architect – Perkins&Will
MEP – Schmidt & Stacy
Structural – Thornton Tomasetti
Contractor – HRNCIR Construction
Furniture – Bauhaus
Demountable walls – Interior Resource Group

