Designed to be ultra welcoming and comforting, the Savills office space by PDR could also easily become a favorite coffee bar or cocktail lounge.
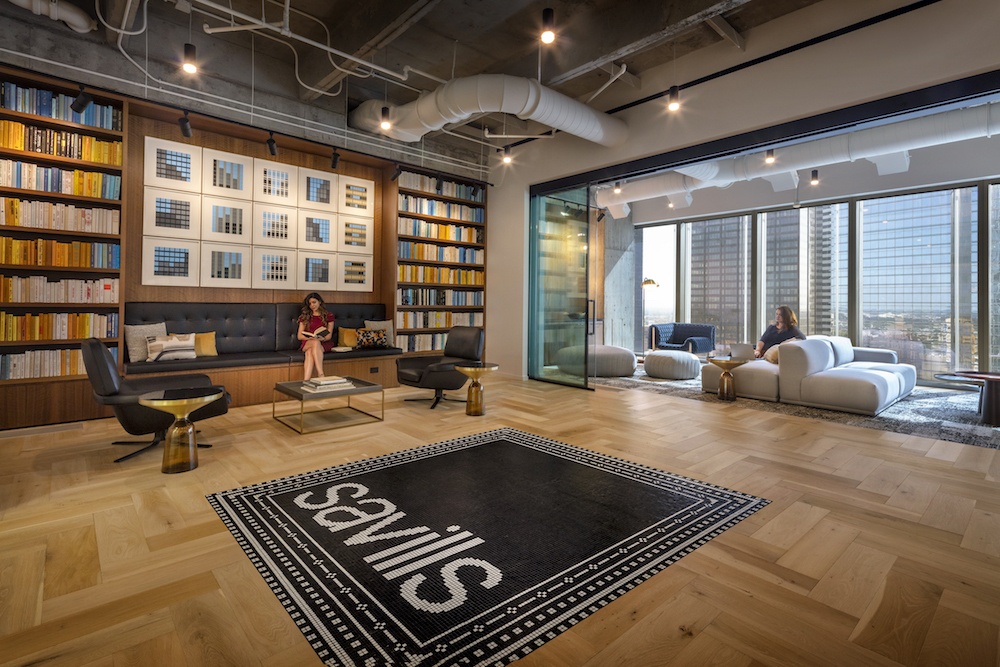
As one of the world’s top commercial real estate providers, Savills required an exceptional office space that would build strong client and employee relationships to propel them into a successful future.
The office design fuses lounge-like spaces with the workplace to give a hospitality hub feel. Made to be ultra-welcoming and comforting, the Savills office space could also easily become a favorite coffee bar or cocktail lounge.
The sophisticated, historic, loft-like office draws young and seasoned talent. Their new energized office is a space they now enjoy coming to, where they can collaborate, socialize, and network with clients.
PDR incorporated a library to reinforce Savills’ office culture as a place of inclusion, knowledge sharing, and a place to experience new ideas. Employees can gather here, or visitors can grab a book from the bookshelves and unleash their inner bookworm while they wait in the reception area.
In the mornings, employees meet at the coffee bar, and in the evening, the bar space is used to host cocktail hours with clients. Floor to ceiling glass panel doors separate the conference room and bar area, and Savills employees can effortlessly fold the glass panels into the wall allowing extra space to host events.

When was the project completed?
The project was completed May 1st, 2020.
How many SF per person?
There are 200 square feet per person.
How many employees work here?
There are 35 employees.

What is the average daily population?
The average daily occupancy in 2020 has been 18. Pre-COVID, the average daily occupancy was 25 to 30 people.
Is there a remote work or work from home policy? If so, what percent of employees are remote workers?
Yes, there is a remote policy in place, but employees are encouraged to come into the office at least once a week.
Describe the workspace type.
There are a variety of workspace types to meet user’s needs – closed offices, open workspace, and a variety of both open and closed meeting spaces with integrated technology.
There are 53 total seats of which 21 are open individual workstations, and 32 are closed individual spaces.
There are 47 collaboration seats, of which 33 are open collaboration and 14 are closed collaboration.
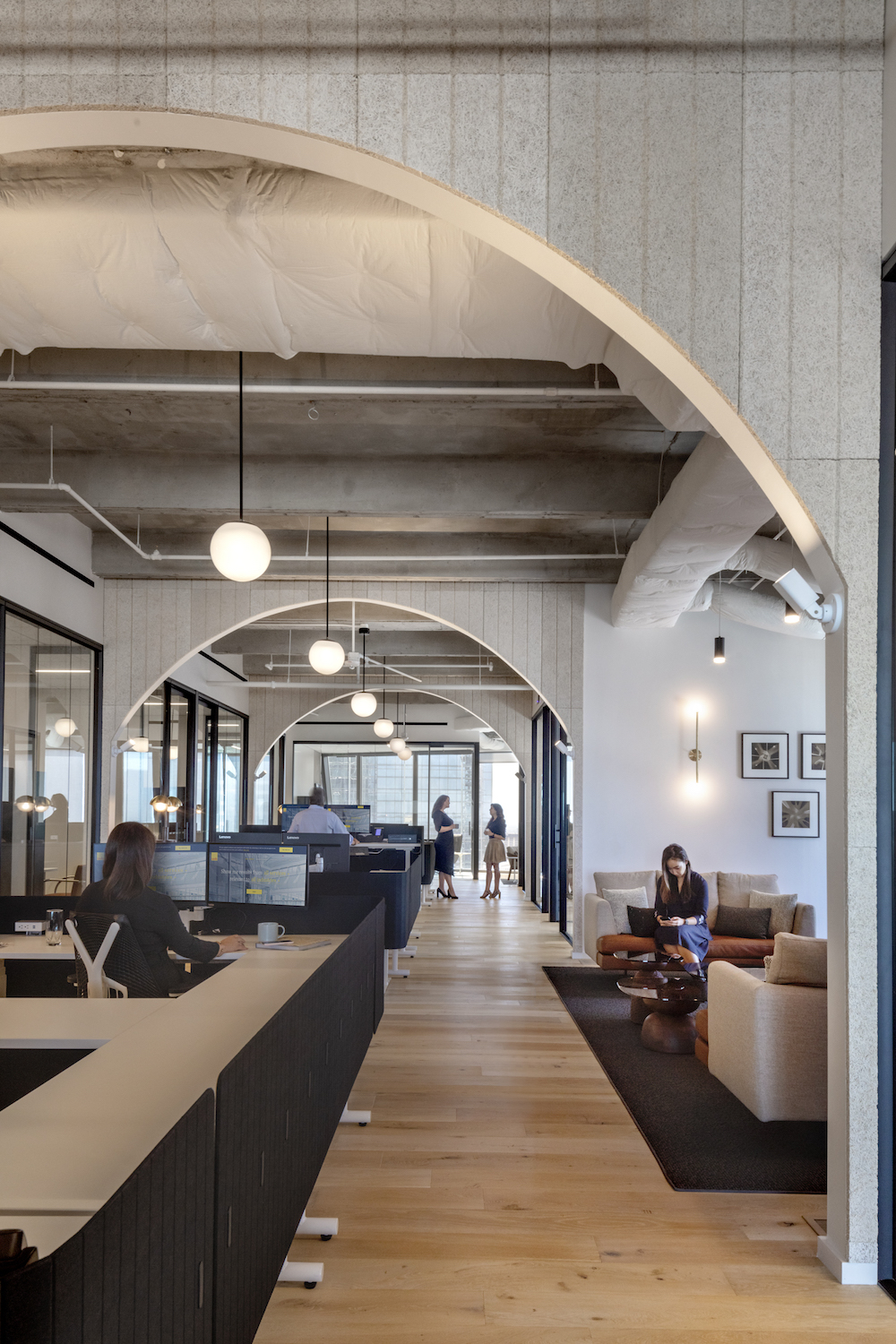
What kind of meeting spaces are provided?
The office is equipped with formal and informal meeting spaces. There is a large conference room as well as a large lounge meeting room; both rooms can be closed or opened to flow into the “Buzz Zone” – the front entry that offers multiple areas to work, meet and refresh. There are multiple informal meeting spaces for collaboration. Employees can sit at the bar, or meet in a lounge area, or meet at tables with monitors and white boards for idea sharing.
What other kinds of support or amenity spaces are provided?
The main amenity for the Savills office is the coffee/cocktail bar.
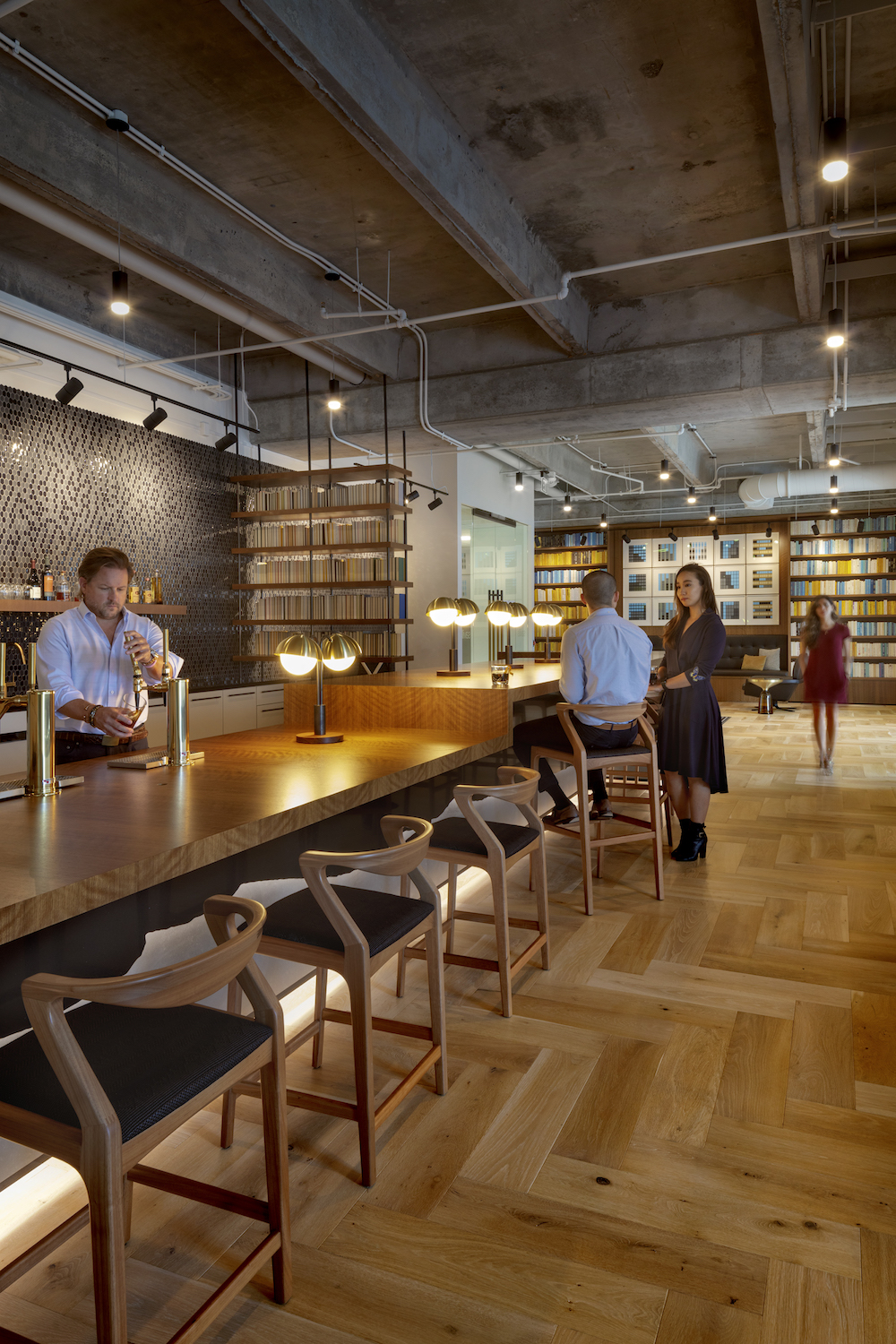
What is the projects location and proximity to public transportation and/or other amenities?
The Savills office has access to the Houston tunnel system, a network of subterranean, climate-controlled, pedestrian walkways that links 95 full city blocks 20 feet below Houston’s downtown streets. It is approximately 6 miles long and contains restaurants and shops. The office is also convenient to the metro bus and rail.
Was the C-suite involved in the project planning and design process? If so, how?
We worked with executives to establish goals for the project and the initial program for the space. Throughout the design process, they remained involved to ultimately shape the overall human experience and look and feel.
What kind of programming or visioning activities were used to create the space?
PDR’s Design Visioning process was leveraged to gain insight across the entire organization. The session is a 2-hour interactive workshop that consists of 4 exercises focused on business challenges, space utilization, desired behaviors/culture, and look and feel. The benefits of taking an organization through this process range from alignment of expectations to learning how the workplace can be a tool for high performance while creating a compelling human experience. Overall, the process established key findings that set the guiding principles for the project. The qualitative information gathered helped validate the quantitative elements of the program initially provided by the C-suite.
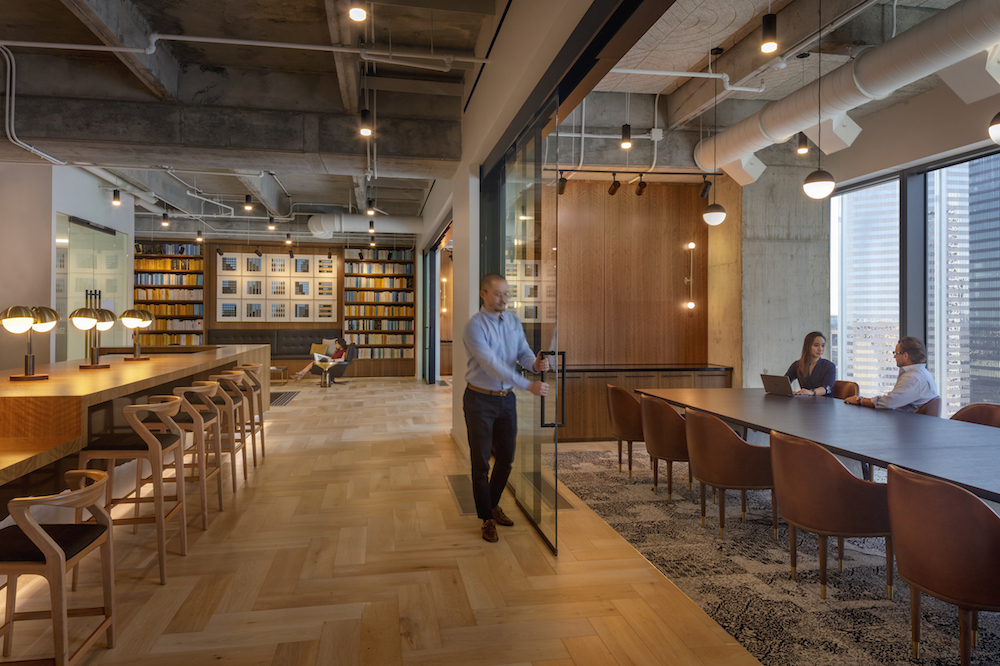
Were any pre-planning surveys conducted to get employee input?
Initial programming discussions happened at the senior management level only. However, the entire Savills Houston organization participated in a Design Visioning session that helped validate the program. All information was collected through face-to-face engagements. No surveys were issued.
Were there any other kinds of employee engagement activities?
Employees did sit test for furniture. Also, updates during the design process were shared with the entire Savills office to spur excitement for the upcoming move.
Please describe any program requirements that were unique or required any special research or design requirements.
Savills had a strong desire to integrate and showcase art in the space. Art was the biggest driver in the “Buzz Zone”. Art was purchased for this area early on in the project schedule. PDR was challenged to integrate the purchased art into the overall concept for the space, becoming the inspiration for the entire design concept, rather than support a design concept already set in motion. The latter is more typical. This was definitely an exciting twist to the design process.

Was there any emphasis or requirements on programming for health and wellbeing initiatives for employees?
Yes, the employee experience, health and wellbeing were prioritized in the design. In Savills’ previous space, there was little to no space for coming together as a group to support the desired culture. Savills wanted the new space to provide opportunities for synergy and to inspire innovation. Creating an environment that fosters synergy and innovation gives people the opportunity to establish meaningful relationships that support both their social and intellectual wellbeing.
Plentiful access to daylight and views was also a big driver. Clear glass walls for all spaces were utilized so that there was always a line of sight to the outside no matter where you are located throughout the space.
Were there any special or unusual construction materials or techniques employed in the project?
Custom books were used to create the library vibe in the front entry. The colors of the books and layout of the books became an extension of the art on display.
A custom mosaic branding moment in the front entry not only displays the Savills name but also reinforces the historic library concept.
The “Buzz Zone” became Savills’ hub for community and culture. The space is highly flexible and multi-use. For example, the large central bar can be a space to have a coffee, work, eat lunch, collaborate, or have a beer in the afternoon with a visiting friend.
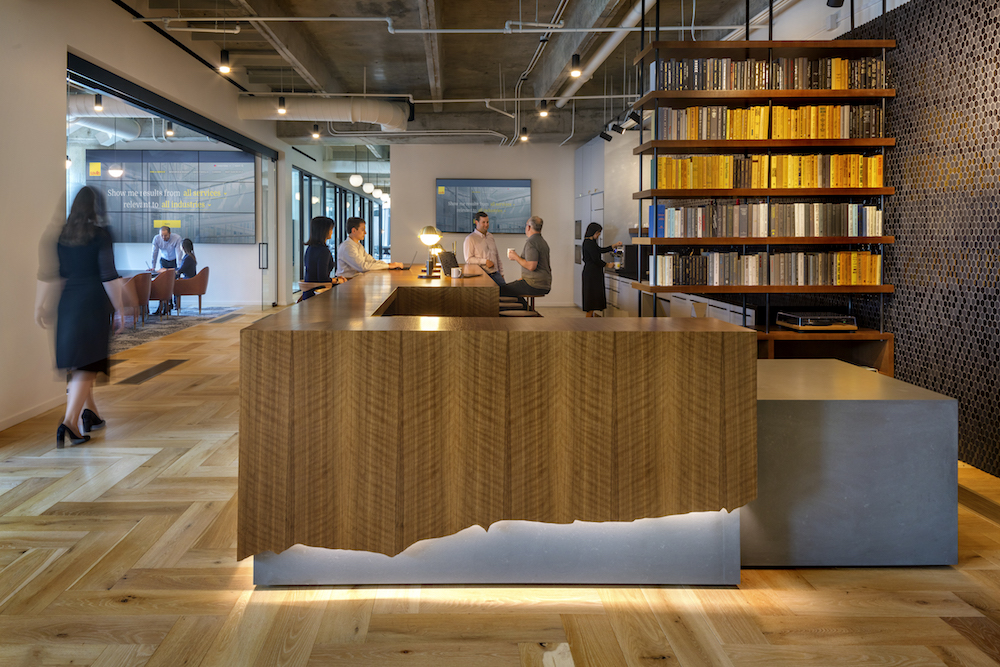
For specific examples, please describe the product, how it was used, and if it solved any specific problem.
The books were antique used books that we had rebound to coordinate with the artwork. They create a sense of history and home and are fun to read of course! The books played into the Savills brand and culture, showing Savills as a company of resources, and a place to gather like at a library. PDR designed the coffee bar with beer taps for employees to convert the coffee bar into a client cocktail party area.
What products or service solutions are making the biggest impact in your space?
- OFS Furniture
- Allied Maker Lighting
- Restoration Hardware Contract
- Sossego Furniture
- Flor carpet tiles
- Classicon Furniture
- Books by the Foot
- Baux Panels
What kind of branding elements were incorporated into the design?
A large custom mosaic of the Savills logo greets visitors as they enter on the floor.
Multiple viewpoints within the office frame historic buildings on the exterior. Since Savills specializes in commercial real estate they wanted to allow views shine.
The brand is also about an organization’s mission, vision and values and the workplace is a vehicle to tell that story. The design concept was heavily inspired by Savills’ desire to be seen as a resource in their market. The design concept, The Library, drew on the notion of libraries once being the cornerstone of communities – where the doors were always open to invite the community in and provide valuable knowledge to them. Savills wanted their space to function similarly – always being open to their clients or potential clients for them to find the information they need.
What is the most unique feature of the space?
The large colored bookshelf and arches throughout the office mimic historic libraries reinforcing Savills values to be open to the community. The convertible coffee/cocktail bar near the reception, adds an element of fun and flexibility for their employees and their visitors – continuing the theme of being open to the community.
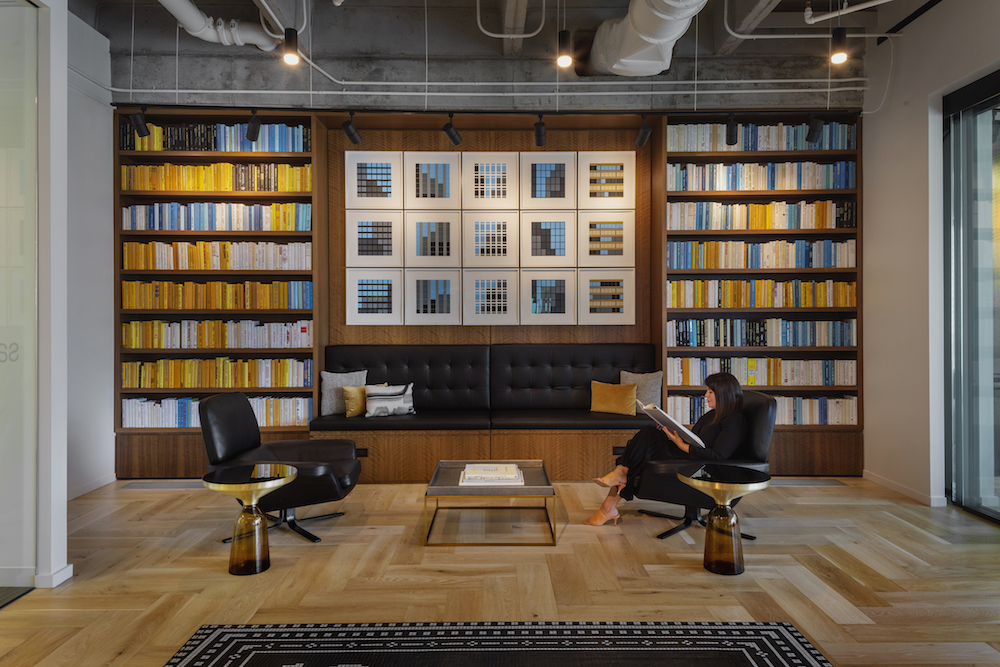
Are there any furnishings or spaces specifically included to promote wellness/wellbeing?
PDR used cork in the office, natural cut woods in furniture and lighting, and warm textiles. The use of natural materials support biophilic design. Studies show biophilic design reduces stress and increases cognitive demand, thus supporting the wellbeing of the inhabitants.
What kinds of technology products were used?
The integrated sound masking and speaker system allows Savills to play music throughout the whole office. This was desired so that there was always a buzz to energize the space. A record player (turntable) with a vinyl collection, a vintage nod, can be found next to the coffee/cocktail bar to play if so desired. Two large screen arrays were provided in the “Buzz Zone” to support meetings or simply play cable TV when the space is not being utilized for collaboration. Screens were placed at all open, informal meeting spaces to support virtual guests and to share content.
If the company relocated to a new space, what was the most difficult aspect of the change for the employees?
Moving to a universal office size that was quite smaller than what they were used to was the biggest shift for employees. In order to create the desired culture where synergy and innovation happens freely, space had to be reallocated from private offices to shared spaces such as the front “Buzz Zone.” However once the people saw what the tradeoff would yield, there was only excitement for their future workspace.
How did the company communicate the changes and moves?
Milestone design presentations were shared with the entire organization. At the request from the C-suite, PDR left our design boards after each presentation at the existing Savills office so that their people could see both the progress of the design and the final detail which included photo realistic renderings. Savills also shared with their people the fully rendered fly-thru video that PDR created of the future space.
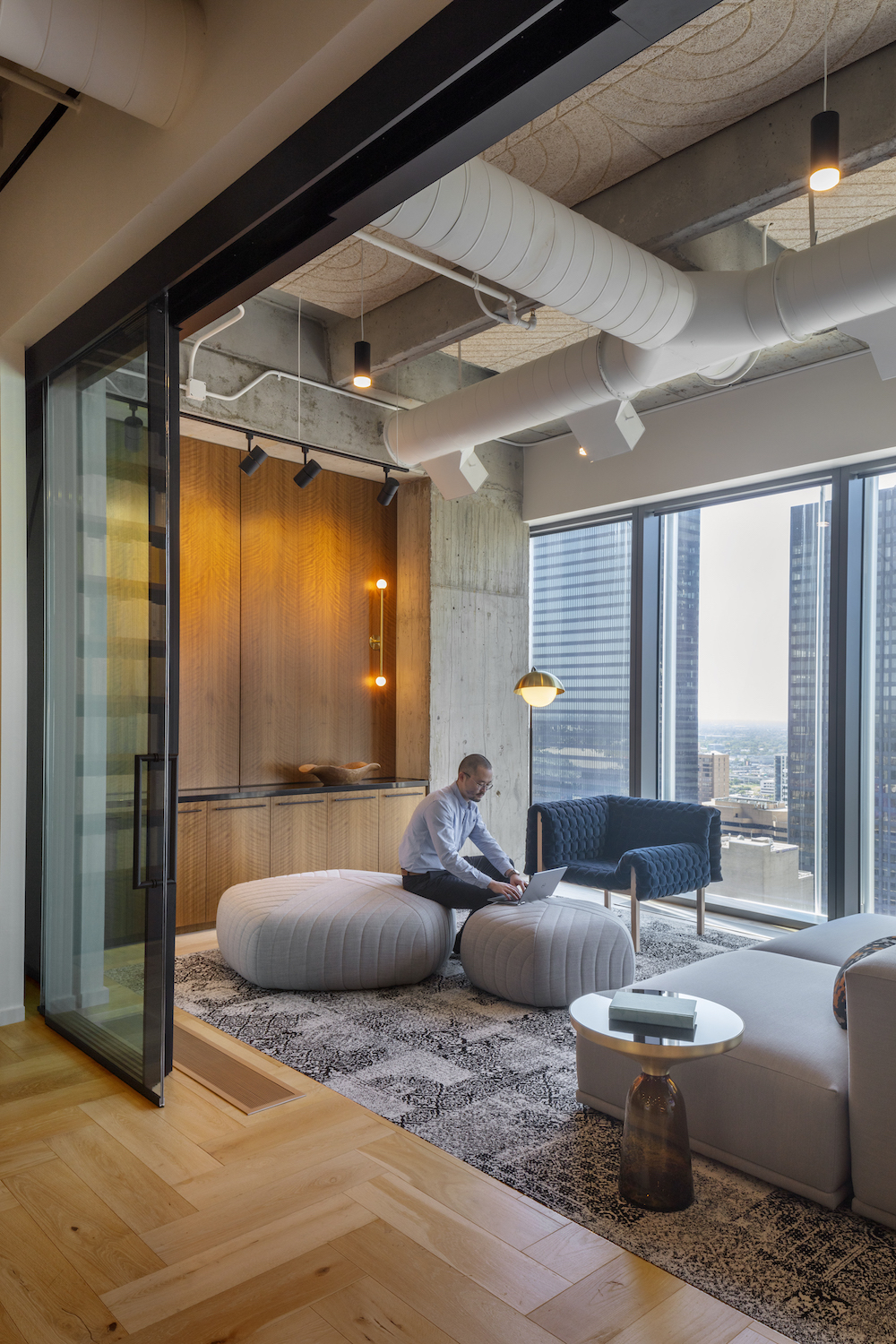
Is there anything else that would help us tell the story of this project?
The Savills office design mixes history with a modern feel. The style is alluding to Savills’ deep history with 160 years of expertise, and how they are a relevant modern commercial real estate broker today.
Who else contributed significantly to this project?
- ME Engineers (Mechanical & Electrical Engineer)
- Cardno (Structural Engineer)
- Agile Interiors (Furniture Vendor)
- Lesco (Lighting)
- Savills (Broker)
- Joe Aker (Photographer)
- O’Donnell Snider (General Contractor)
- Hines (Developer)
- Kimiko Designs (Furniture Consultants)

