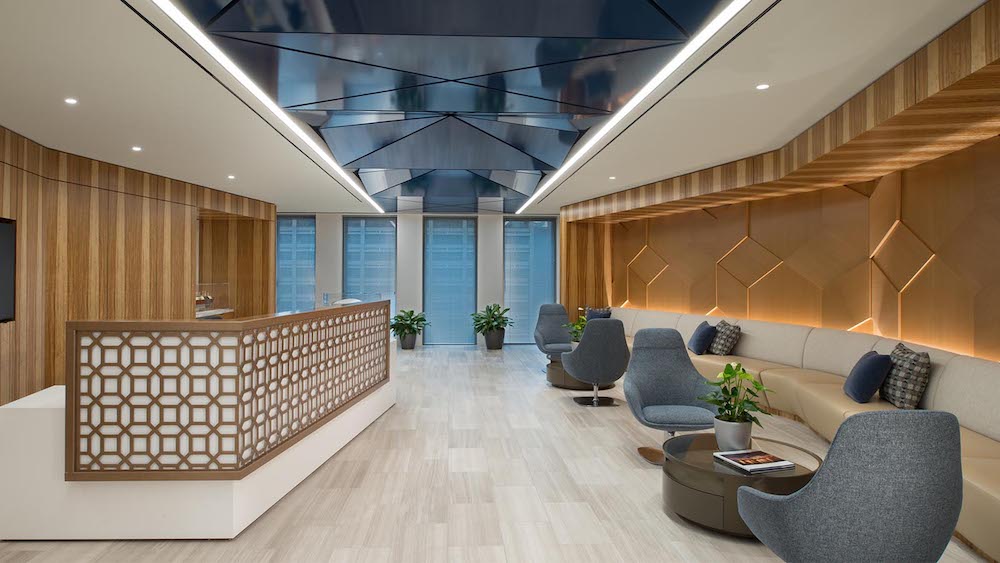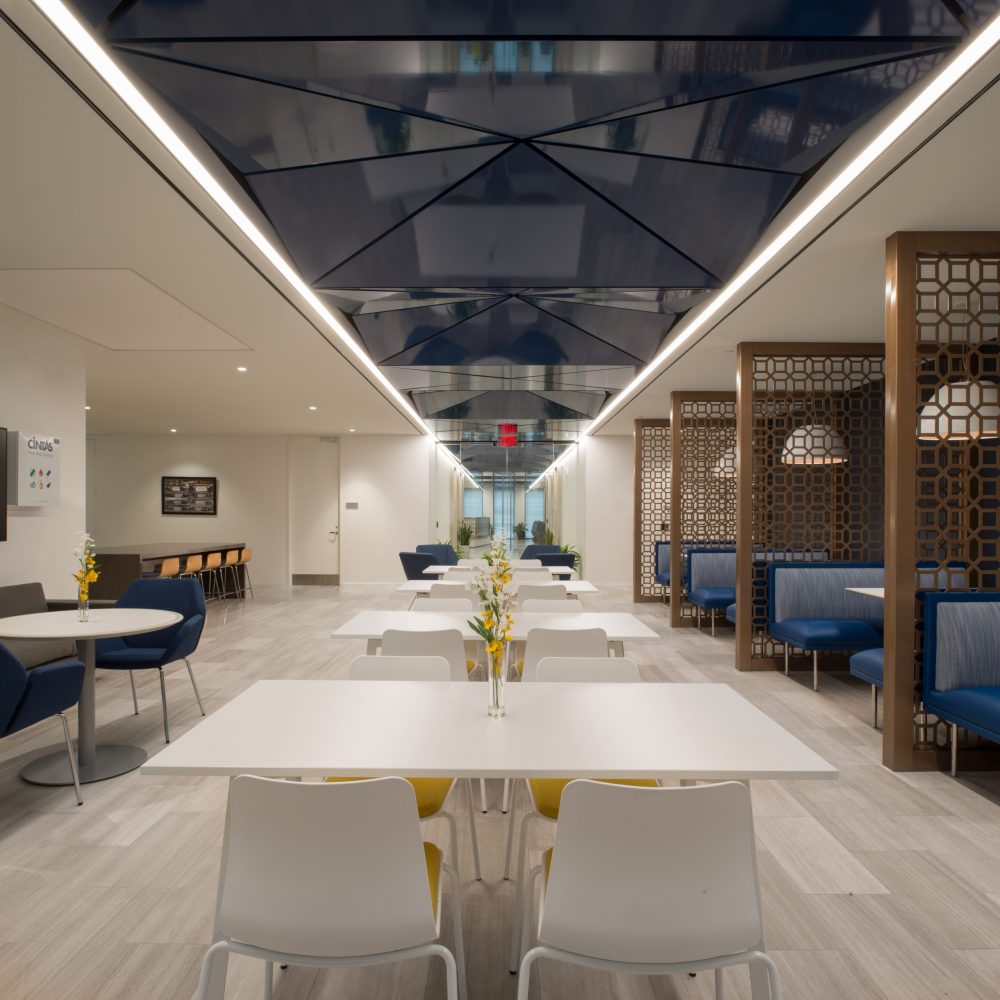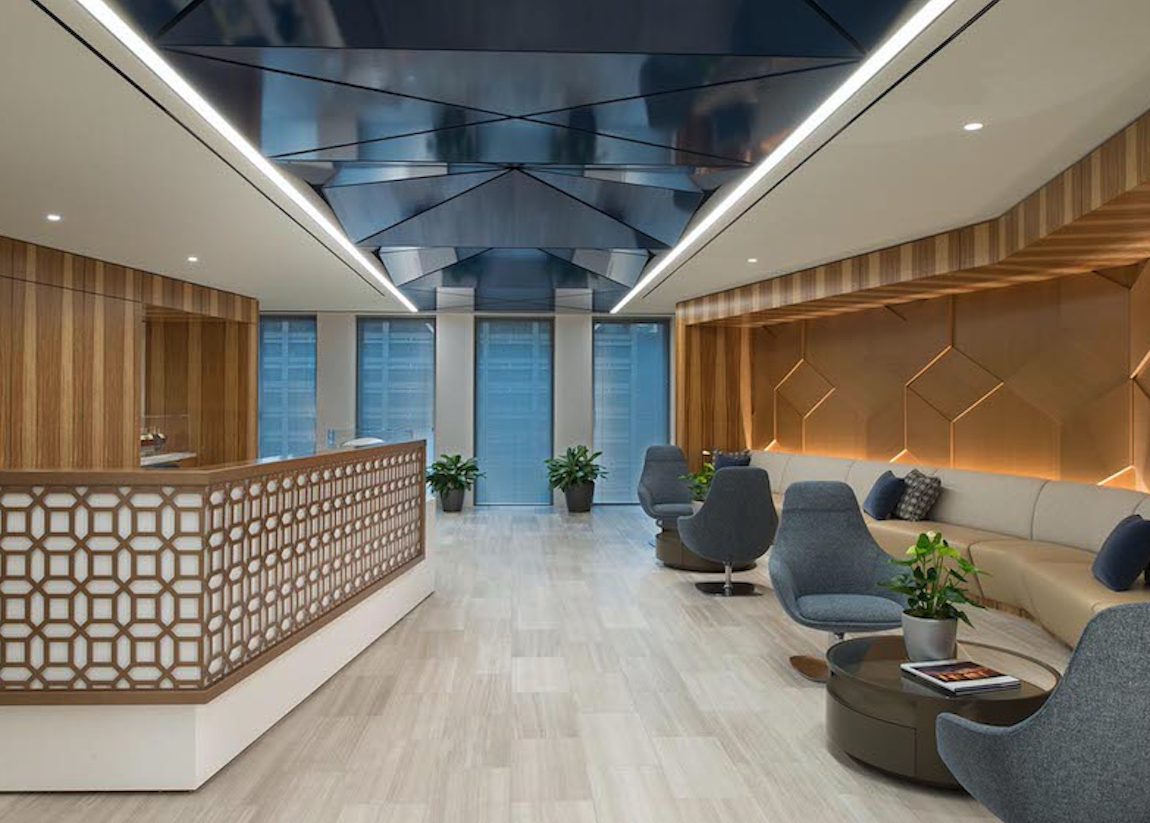Throughout the Golden Pass space, PDR added recognizable nods to Q’atari culture to ensure visiting shareholders felt at home and welcomed in the new environment.

Golden Pass LNG was in the process of changing their entire business model – from importers to exporters (of Liquified Natural Gas). They needed to be able to adapt quickly and efficiently while remaining competitive and seeking innovative ways of working.
Golden Pass considered it a top priority to attract the best talent and enhance the company culture and values for their new headquarters in Houston, Texas. Their previous workplace was almost entirely absent of natural light except for the perimeter offices. It lacked areas to support culture and community through which to enhance collaboration and socializing. The Golden Pass brand was only present upon entry to the suite in the form of a sign in the reception area. President, Sean Ryan, was ready for change and leveraged the project for a new headquarters as a catalyst to promote speed and cohesion in the workplace.
It was important to the Golden Pass team that visiting Q’atari shareholders felt at home and welcomed in the new environment. Therefore, throughout the new office, there is a recognizable nod to Q’atari culture through the implementation of design principles such as pattern and texture seen in local Q’atari architecture. The reception and formal board room, as well as the Trade Floor are show-stopping spaces, meant to make a powerful first impression on visiting dignitaries and executives as well as instill pride in the resident employees.
Golden Pass wanted to encourage teamwork, create an open family-like atmosphere, and maintain safety and security. The office space is organized so the General, Pipeline, and Trading groups are separate per federal regulations. However, each group is joined with a central break room for employees to gather for townhalls, socialize, or for informal collaboration.
A variety of collaboration spaces are spread throughout for convenience, including large meeting rooms, huddle rooms, and focus/phone rooms. Meeting areas feature a variety of seating and collaboration tools with different layouts so employees can choose how to work or meet with teammates. By incorporating glass partitions and organizing open work areas and main paths of travel near the exterior glass windows, everyone has access to natural light and outdoor views.
PDR’s attention to detail and thorough design processes allowed Golden Pass LNG to move into the new office environment without disrupting business.

When was the project completed?
December 2019
How many SF per person?
There are 265 square feet per person.
How many employees work here?
140+
What is average daily population?
Due to changing stay at home policies for COVID we are uncertain of Golden Pass’ average daily occupancy. Typically (not during the COVID pandemic), most Golden Pass employees come to the office every day, Monday through Friday.
Is there a remote work or work from home policy? If so, what percent of employees are remote workers?
Due to recent changing COVID policies, we are uncertain of Golden Pass’s Policies. At the time of project completion, Golden Pass did not have a work from home policy.
Describe the work space type.
Roughly 75 percent of the office is open, and 25 percent is closed for offices and meeting space.
How is the space adapting for return to work post-COVID?
Some Golden Pass employees have already returned to work, but because their workplaces has private offices, it’s easier to socially distance.
What kind of meeting spaces are provided?
A variety of collaboration spaces were spread throughout for convenience, including large meeting rooms, huddle rooms and focus/phone rooms. Meeting areas featured a variety of seating and collaboration tools with different layouts so employees could choose how to work or meet with teammates.
What other kinds of support or amenity spaces are provided?
The Golden Pass office contains a Trade Floor and a Prayer Room for religious employees.
What is the project’s location and proximity to public transportation and/or other amenities?
The Golden Pass office has access to The Houston tunnel system, a network of subterranean, climate-controlled, pedestrian walkways that links 95 full city blocks 20 feet below Houston’s downtown streets. It is approximately six miles long and contains restaurants and shops. The office is also convenient to the metro bus and rail.
Was the C-suite involved in the project planning and design process? If so, how?
A committee of senior leaders, including HR, were selected to work with the PDR team and other consultants to guide the design process. The committee presented the design to the C-Suite for their approval but were given autonomy to make all decisions.

What kind of programming or visioning activities were used to create the space?
Two vision sessions were conducted with the design committee. The first session focused on business strategy and included activities to help define their purpose, discussion about where Golden Pass is headed in the future, discovering company values and behaviors, and establishing what kind of experience the team wanted for their employees. The goal of the second vision session was to establish the design objectives for the project. Activities and discussion centered around what a typical day is like for a Golden Pass employee, brand integration, technology and tools required in the new space, outlining the general look and feel and place-making for the new Golden Pass office. A preliminary programming exercise also took place during the second visioning session.
Were any pre-planning surveys conducted to get employee input?
Prior to the first vision session, a survey was given to the design committee about the Golden Pass purpose and employee perceptions about the company.
Were there any other kinds of employee engagement activities?
The design committee set up and oversaw an email account where employees could send in questions about the project.
Were any change management initiatives employed?
PDR advised the design committee on several newsletters that went out to Golden Pass employees which provided updates on design, construction, and the upcoming move to the new space. The newsletter usually featured answers to questions sent in by employees.
Please describe any program requirements that were unique or required any special research or design requirements.
A traditional prayer room with full ablution area was required. Extensive research was done on typical prayer room design, plumbing fixtures and ensuring that the space was equipped with the traditional prayer room features while still being ADA compliant.
Additionally, the Golden Pass team wanted a non-traditional, impactful looking trade floor for 32 traders. To achieve a more unique look, four person pods were configured with 120-degree work surfaces to maximize visibility and enhanced collaboration. Blue baffles were suspended from the ceiling above the desks, which help to reduce sound and add visual rhythm and interest.
Each trader required four to six monitors and approximately 12 ceiling mounted TV screens were incorporated into the design of the baffles to appear as if they are floating above the trade floor.
Was there any emphasis or requirements on programming for health and wellbeing initiatives for employees?
Creating spaces for community and culture and an emphasis on access to natural light for all.
Were there any special or unusual construction materials or techniques employed in the project?
A faceted blue lacquer ceiling element is a feature element that runs the width of the reception, through the elevator lobby all the way through the break room on the opposite side of the core. In order to achieve this, the millworker created a framing system with cable rods at the corners of each panel so that the heights and angles could be adjusted down to the half inch. Extensive coordination was required among the trades to work around HVAC, sprinklers and sprinkler lines, fire, and life-safety equipment and security devices in the ceiling.
What products or service solutions are making the biggest impact in your space?
Putterman Scharck– Lighting
OP Houston – Furniture
What kind of branding elements were incorporated into the design?
Golden Pass brand colors, particularly blue, and the extensive use of pattern alluding to Q’atari culture were used throughout the space to create a subtle yet immersive brand experience.

What is the most unique feature of the space?
The faceted ceiling element is made up of triangular MDF panels with a blue lacquered finish, approximately 44” wide.
Are there any furnishings or spaces specifically included to promote wellness/wellbeing?
The prayer room was included to promote wellness.
What kinds of technology products were used?
All conference rooms are equipped with room schedulers that indicate the name of the room and when the room is available as well as AV displays, writeable and tackable surfaces for collaboration with teammates. Video conferencing is also available in all conference rooms and integrated speakers/audio system are incorporated in all medium to large meeting rooms. Certain meeting rooms were designated to have a live feed to the Golden Pass port terminal in Sabine Pass [Texas] so collaboration with the team there could take place with a moment’s notice.
If the company relocated to a new space, what was the most difficult aspect of the change for the employees?
A majority of employees went from having a private office to an open workstation.
How did the company communicate the changes and moves?
A monthly newsletter was sent out to employees that described features of the new space to look forward to and to keep everyone informed about the design and construction process. Employees were encouraged to submit questions and a select group was invited to preview the furniture mock-up of the workstations and trader desks.

If change management program was in place, what were the most successful strategies?
Keeping employees informed and maintaining a positive attitude from leadership about the new space and upcoming move.
Is there anything else that would help us tell the story of this project?
The original Golden Pass space had not been updated in almost 10 years. The space felt like a big maze with majority enclosed spaces and little access to natural light in public areas. Employees were cut off from each other and from leadership and there were few areas to come together to socialize or collaborate. The new space as well as the company’s new designation as an exporter of LNG helped to transform their image and quickly adapt for the future.


