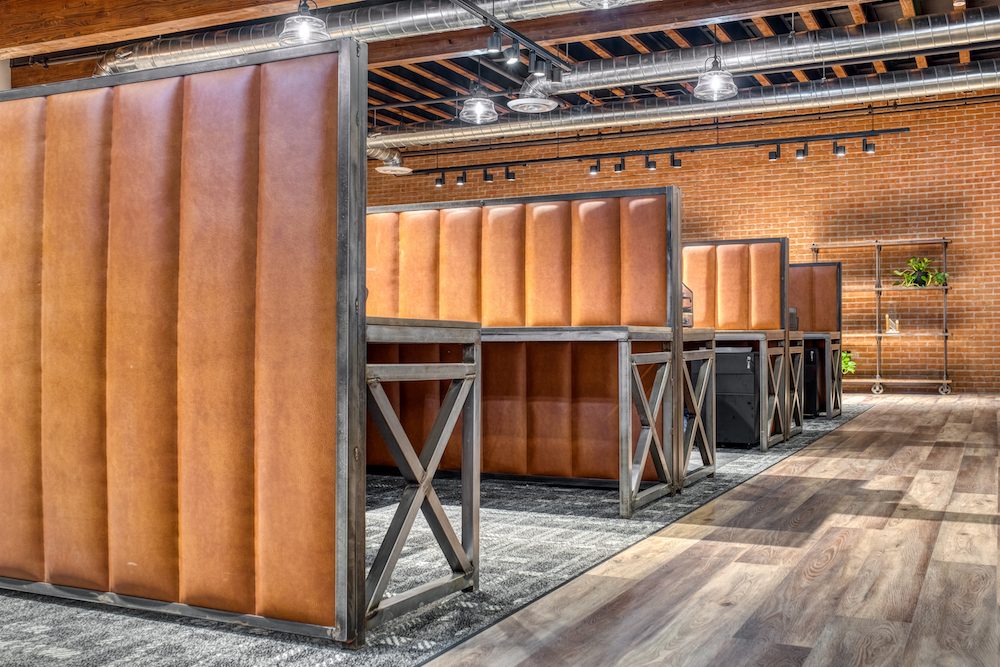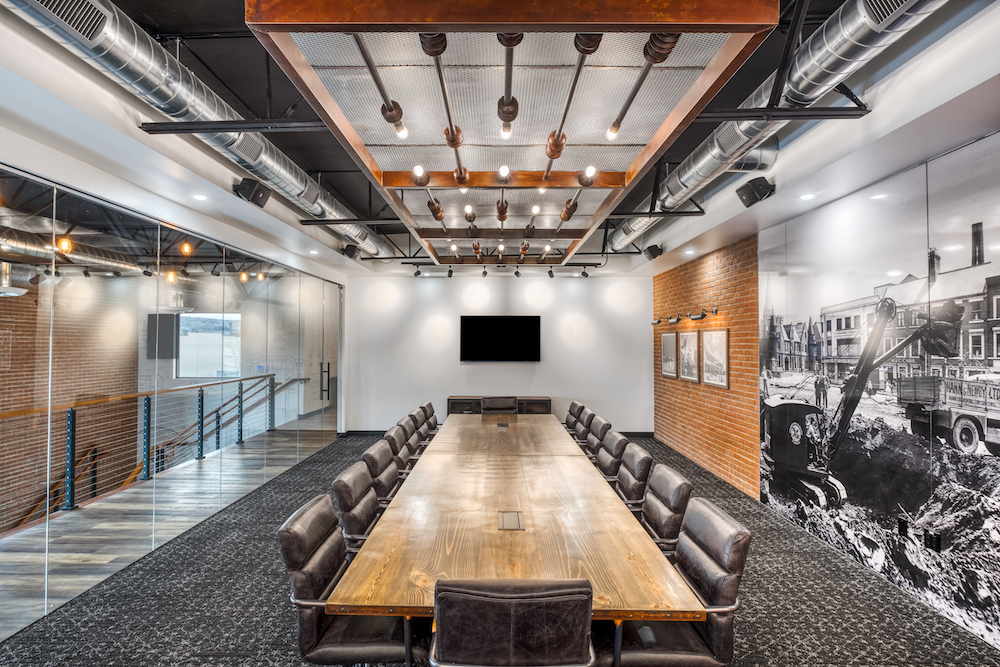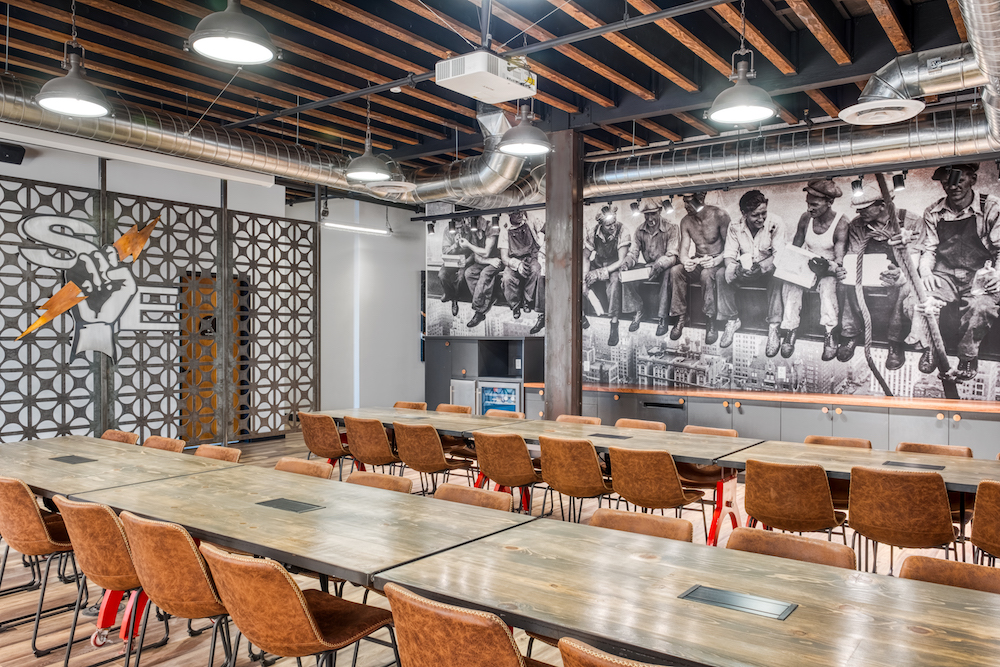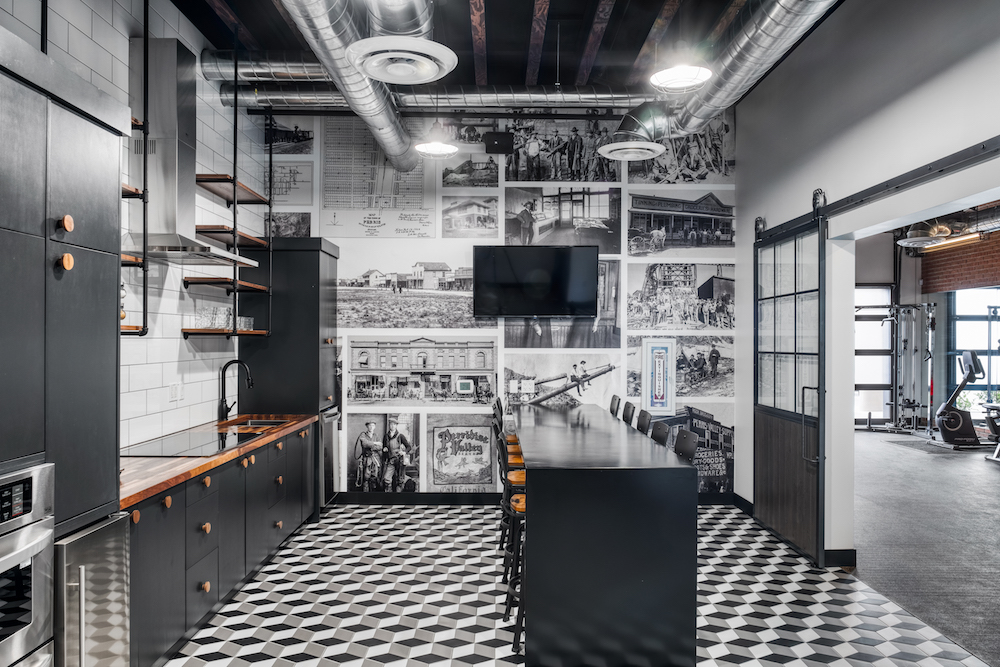Design X Architecture + Interiors created a warm, industrial space with modern touches for Stronghold Engineering in Perris, CA.

Answers provided by Allison Whitt, Principal of Design X Architecture + Interiors.
Stronghold Engineering’s new corporate office was renovated from an existing space. Stronghold purchased the 50,000 sq ft building in Perris, CA and is using 28,000 sq ft for office space on two levels and the remaining area for their warehouse. The existing office space was once a dungeon of compartmentalized rooms, dark hallways, and low dropped ceilings. Design X Architecture + Interiors’ strategy was to improve the layout with more open space and better flow, incorporate bright white walls with excellent lighting, expose the beautiful ceiling hiding behind the low dropped ceilings, and incorporate warm inviting wood tones.
Design X went through several layouts to meet Stronghold’s requirements for the space, which included an inviting two-story reception, two spacious open office areas, an open concept training room, a relaxation room, a gym/ entertainment area, four conference rooms and 36 private offices, including impressive CEO and COO offices with private kitchen and conference areas, and finally the project also includes a lively outdoor covered outdoor area with built in barbecue and kitchen.
The design was inspired by the CEO’s taste for an industrial look with modern elements. Design X was inspired to add a vintage element to the design because there is an interesting history to Stronghold’s line of work, and with their long list of accomplishments, they will undoubtedly become an important part of that history. Design X Architecture + Interiors had so much fun designing Stronghold’s vintage industrial style space and carrying the elements of the design concept through the multitude of custom items, including the artwork, decorative metal work, light fixtures, millwork and furniture.

When was the project completed?
The project started in September 2018 and was completed in February 2020.
How many SF per person?
The office area is 538 SF per person.
How many employees work here?
There are 160 employees – 52 employees work in the office area, while the remainder of the employees work in the warehouse or in the field.
Describe the work space type.
The Stronghold Engineering work space is a combination of 36 private offices and an open plan work areas on each level. The private offices surround the exterior of the building, so Design X Architecture + Interiors used full height storefront glass systems to maximize natural light into the interior open plan work areas. Design X designed custom cubicles that are not only aesthetically appealing with leather channel detailing and a metal frame to keep with the vintage industrial concept, but they also provide essential privacy and acoustic separation.

What kind of meeting spaces are provided?
There are four main conference rooms and private conference areas in the executive offices. Three conference rooms are designed to serve designated groups within the company, and the largest conference room is for larger company events or for meetings with clients, consultants, etc.
What other kinds of support or amenity spaces are provided?
There are two breakrooms with full kitchens, a full-service kitchen for events, a “war room” used for problem solving and number crunching, an open concept training area (also used for company events and gatherings), a relaxation room with fireplace, a gym/ entertainment area with various games, and a covered outdoor gathering space with built in barbecue, fireplace, bar area and games.

What is the projects location and proximity to public transportation and/or other amenities?
There are a variety of small shopping centers nearby the project location, and there are buses that provide public transportation in the area.
How is the space changing/adapting as a result of the COVID-19 pandemic?
Due to the large size of the office, employees have been able to safely keep their distance from one another, so no changes have been required to the space.
Was the C-suite involved in the project planning and design process? If so, how?
Yes, CEO Beverly Bailey was involved in the project planning and design process from the get-go. Design X Architecture + Interiors worked together with Stronghold to determine the program, specific spatial requirements, general design concept likes and dislikes, and how to represent the company culture and mission.

What kind of programming or visioning activities were used to create the space?
Design X Architecture + Interiors began the design process with schematic layout sketches and concept/ material images to represent various design concepts.
Were any pre-planning surveys conducted to get employee input?
While no surveys were sent out to the entire staff, key upper-level employees were involved from each department from early on to discuss any requirements for their specific areas.

Please describe any program requirements that were unique or required any special research or design requirements.
There are a few areas that had unique design requirements. The lobby is a double height space, and the CEO wanted a wow-factor, as well as a display of Stronghold’s many awards. Design X Architecture + Interiors designed a floating staircase as the eye-catching piece upon entering the lobby. The awards are displayed in a two-story wall of specially designed backlight niches. The design team also designed a large custom “crank” chandelier with Stronghold’s logo visible from below and a beautiful custom live edge wood reception desk to add to the unique and memorable entry experience.
The Training Room was another unique space because the CEO not only wanted this space to be open, but it needed to dually function for employee training and fun company gatherings. Design X Architecture + Interiors created a decorative metal screen element to maintain an open concept feel, while also creating some level of separation from the main walkway. This artistic piece brings life and energy to the space for gatherings, and it features Stronghold’s logo to highlight the strong company culture. To keep the space flexible for training and gathering functions, Design X created custom vintage industrial style tables on casters so they can be moved around. Design X also included a concealed projection screen that can drop down when needed. The whiteboard wall is another design element that was incorporated since it can be used for training activities or for entertaining company messages during company gatherings.
The War Room, used for problem solving and number crunching, is a designated space that requires computers around the room and ample countertop space. Design X worked closely with the IT team for the technology requirements and had to take special care to make sure that the countertops designed to go around the room were deep enough for large-scale paperwork. Unlike the other rooms throughout the office, this space needed to be top secret, which meant it had to be located appropriately for a single point of entry and without any glass windows or doors.

Was there any emphasis or requirements on programming for health and wellbeing initiatives for employees?
Yes, Stronghold Engineering’s company mission emphasizes the health and wellbeing of their employees, so it was important that a relaxation room, an entertainment space with a variety of games, and a gym were included.
Were there any special or unusual construction materials or techniques employed in the project?
The exposed ceiling joists were finished with the bottom chord stained and the upper section spray painted a matte black.
The decorative metal screen was laser cut to create the decorative pattern and finished with a clear coat for a raw metal look.

What products or service solutions are making the biggest impact in your space?
What was the hard cost PSF/construction?
The total project cost was $6 million.
What kind of branding elements were incorporated into the design?
A large custom wall graphics of historic construction sites and hand drawn engineering sketches, laser cut metal crank wheel artwork with Stronghold’s core values, and their logo is prominently displayed on a decorative metal screen wall, as well as on a custom chandelier in the lobby.

What is the most unique feature of the space?
The custom designed vintage industrial style abacus light fixture in the main conference room is quite unique. The abacus concept ties into the vast amount of calculating that occurs within Stronghold and vibes with the historical design features throughout the space.
Are there any furnishings or spaces specifically included to promote wellness/wellbeing?
The relaxation room was designed specifically for the wellbeing of Stronghold’s employees. It was important to CEO Beverly Bailey that employees were able to find a place to relax and find balance at work. This special room has a fireplace with cozy couch, soothing lighting, and feature wall graphic with a relaxing vibe.

What kinds of technology products were used?
A Samsung “Frame TV” is in the main conference room, so it doubles as a TV and artwork, and all conference tables are custom fabricated with concealed power & data ports.
If the company relocated to a new space, what was the most difficult aspect of the change for the employees?
Many employees had worked with Stronghold Engineering for many years at the previous office location, so it took time for them to adapt and reorganize to feel comfortable with the new layout and spaces.

Is there anything else that would help us tell the story of this project?
The furniture and fixtures in this space are essential to bringing the vintage industrial design concept to life. Design X Architecture + Interiors designed and fabricated many pieces, including conference tables, cubicles, the reception desk, the crank chandelier in the lobby and the abacus light fixture in the main conference room.
It is also worthy to take note of CEO Beverly Bailey’s office. Design X carried the vintage industrial concept into her space but added a feminine touch with a slew of glimmering crystal lights, shimmering wall covering, inviting fireplace, custom glass crank conference tale and calacatta style marble countertops.
Who else contributed significantly to this project?
Stronghold Engineering was the prime contractor, performing all electrical, carpentry, drywall and painting trades, and managed subcontractors for all remaining trades.

