Bartlett & Associates recently transformed the Mill Street’s east Toronto brewery into a smart, contemporary workspace with just the right amount of industrial edge.
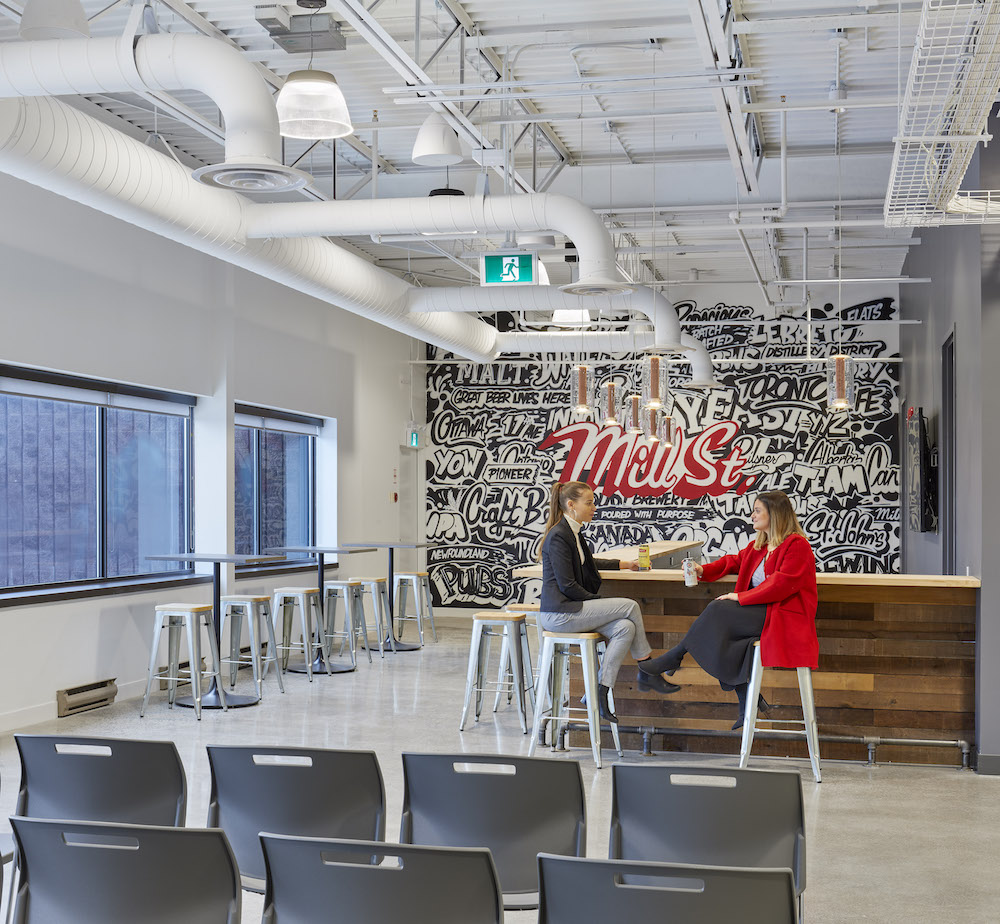
Beer and the professional office. The two things feel rather at odds with one another, don’t they? Beer and pizza, well, that’s another story. But the beverage doesn’t seem to pair so well with your workstation, the boardroom, or even your private office.
It’s a whole other story at Bartlett & Associates’ Mill Street Brewery project, where you will find bottles (and cans) of suds at most every desk, in every meeting space. No one is drinking on the job, mind; they’re brewing, testing, marketing. Mill Street is, of course, not a location, but a craft beer brand. B|A recently transformed the offices at the company’s east Toronto brewery into a smart, contemporary workspace with just the right amount of industrial edge.
Though the building features ample glazing along the south and west facades, little natural light was previously able to reach the work areas at the core. The designers used glass panels to define most of the interior spaces, allowing sun to filter through the open office areas that hug the exterior walls and into the meeting rooms positioned deeper inside.
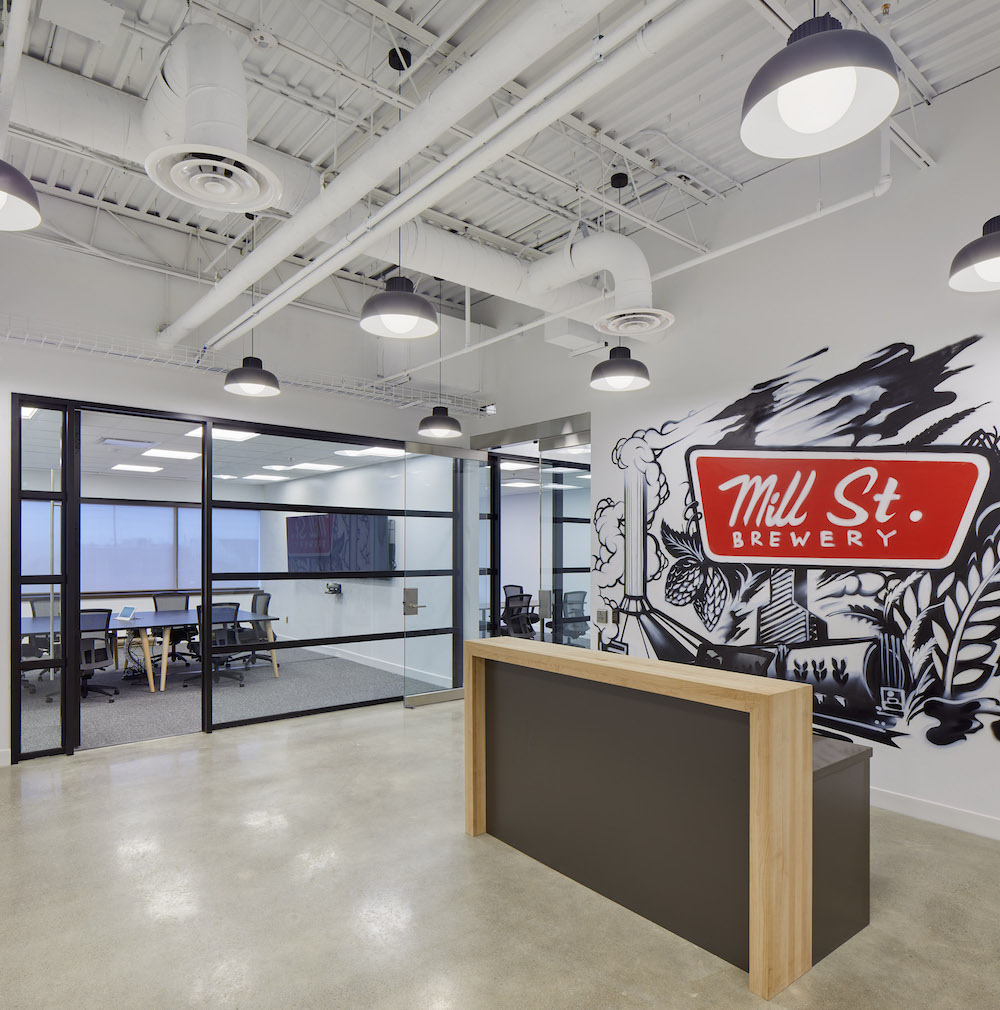
Our team chose to play up the industrial character of the building, polishing the existing concrete floors and using raw wood as a signature element that ties the various spaces together. While B|A is known for combining natural materials with biophilic features and imagery in its projects, Mill Street has its own strong and established branding that needed to be expressed in the interior. Along with the wood, the red and white of the Mill Street logo dominates much of the colour palette, and is combined with a charcoal grey.
Just inside the main entrance, the unassuming reception desk’s pale butcher block surface lends a modern Scandinavian feeling. Along the wall, an inset grid of rough wood beer barrel tops contrasts the sleekness of the desk, each lid emblazoned with the names of the brand’s most popular brews.
In the open office beyond, the workstations feature durable, seamless surfaces that offer the look and texture of hand-hewn wood and create the impression of the staff working at a series of long harvest tables. The desks’ powder-coated metal bases coordinate with the glossy black framing of the glass walls and are in keeping with the industrial theme. Yet you’d never guess you were just steps away from the actual brewery.
In the adjacent meeting rooms, as well as in those upstairs, minimal black-topped tables stand on elegant maple legs. “The furniture, the glass, most of it is very sleek, very polished,” says lead designer Inger Bartlett. “The wood elements, particularly the more textural ones, make the space feel more comfortable and slightly laid back, which suits the brand perfectly.”

On the upper level, a second reception desk – sitting in front of a playful graffiti-style mural – greets visitors heading to the Town Hall space. A series of meeting rooms lines the hallway leading to this generous gathering space that is modelled, naturally, after a bar. Each of these rooms on the second floor are framed in the same glass partitions used downstairs. Along the wall that defines the bar two extra-wide glass panels evoke a pair of industrial garage doors enclosing the airy volume.
Offering plenty of open floor space for seated assemblies, Mill Street’s in-house taproom is an ideal venue for events of all kinds, from all-staff meetings or parties to educational presentations and new product launches or tastings (the company stays true to its craft brewery origins by regularly changing up its product line with seasonal offerings).
Embellished with another graffiti mural, the space boasts a long Caesarstone bar, with a front wrapped in a patchwork of textural wood offcuts and a top in the same pale butcher block used on both reception desks. Fitted with large screens and a projector, the bar can be filled with grey stackable chairs for presentations, or the extra seating can be easily carted away for more casual events.
“There is a real range of people working at this site, from the office staff to the brewmasters and other employees who suit up to work in the brewery every day,” explains Bartlett. “This is a place where they all can come together as a community.”
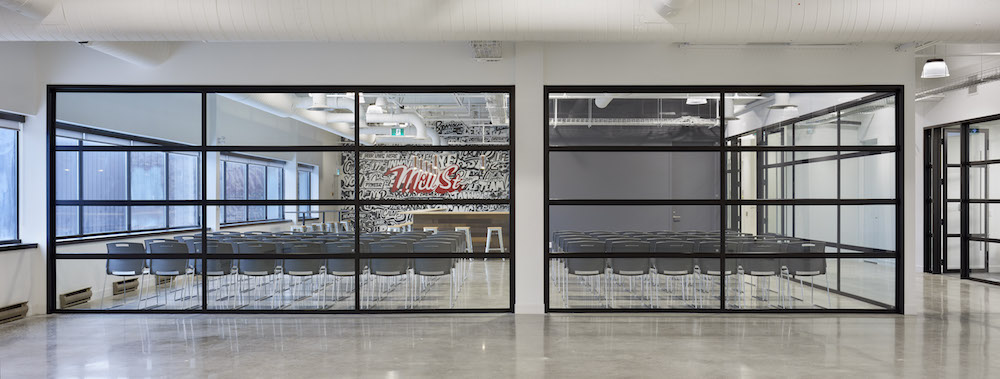
When was the project completed?
January 2020
How many employees work here?
The main floor open office hosts 47 staff members, however the shared spaces such as the Town Hall and café are also used by employees who work strictly in the adjoining plant.
What is average daily population?
Many of the staff members who work in the open plan office also spend much of their work week in the on the floor in the production facility, so the number of people working in the office fluctuates regularly.
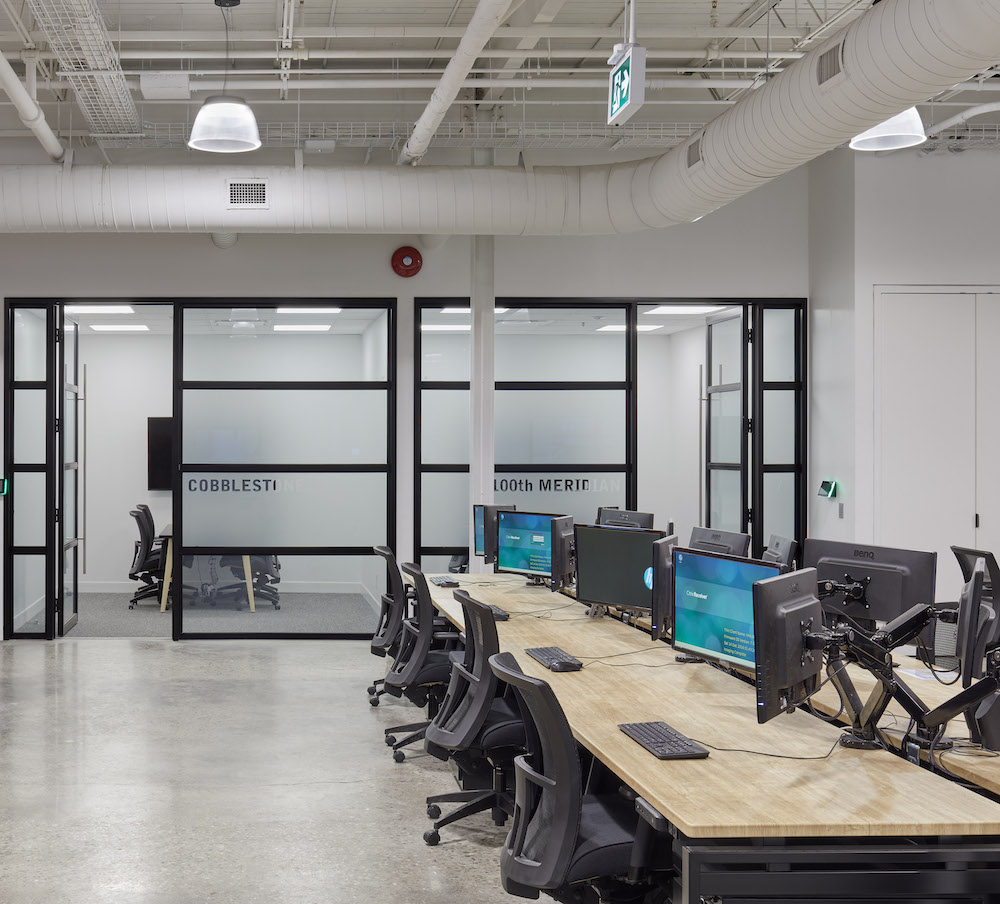
Describe the work space type.
The space is open plan.
What kind of meeting spaces are provided?
In addition to the Town Hall, there are thirteen meeting rooms spread over the two floors of the project, accommodating groups between four and twelve people.
What other kinds of support or amenity spaces are provided?
The Town Hall on the second floor is roomy and flexible enough to accommodate a variety of events for Mill Street. The space provides a comfortable and welcoming atmosphere for tastings, client or staff parties, and even lunches. It’s also an ideal venue for training sessions and all-staff meetings with as many as 100 seated attendees, once the space is filled with the Global Popcorn chairs that stack up and roll away when not in use.
There is also an office café on the main level, which all staff at the brewery have access to.
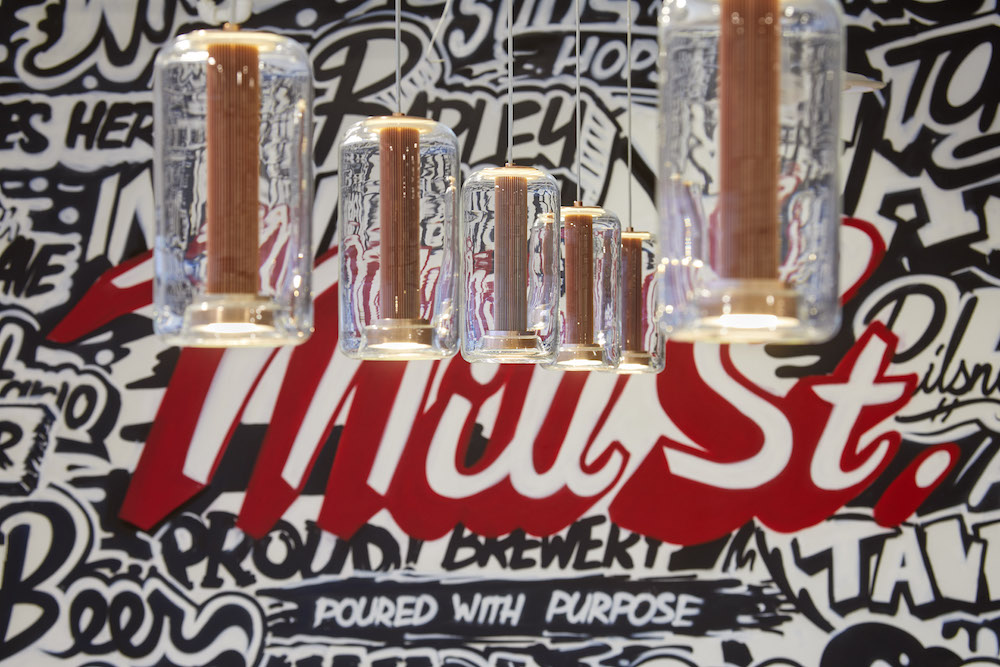
How is the space changing/adapting as a result of the COVID-19 pandemic?
Deemed an essential business, Mill Street’s beer making facilities have remained open throughout the first and second wave lockdowns that have been implemented in Toronto. (And we think the company deserves a shout out for their quick response to a shortage of hand sanitizer in the very early days of the pandemic. The brand dedicated some of its brewing facilities to making the much-needed product, which they distributed – free of charge – to local restaurants.)
B|A’s design accommodates 47 staff members who required workstations when we wrapped the project, however our plans also include a second open office area, with 42 additional workstations, on the second floor. These spots will eventually be filled by new employees or staff moved from other offices in the city. In the meantime, the extra space is available to support social distancing among employees when needed.

Was the C-suite involved in the project planning and design process? If so, how?
All staff – including some who previously had private offices – are accommodated in the open plan work areas, including several employees who split their time between the office areas and the actual brewing facility.
Was there any emphasis or requirements on programming for health and wellbeing initiatives for employees?
An important goal was to improve employee wellbeing by providing more natural light. There were previously a handful of private office that blocked the sunlight from a majority of the workstations, which were already defined by high walled cubicles. Our design eliminates private offices and places all employees in open plan space, directly in front of a full wall of windows. The meeting rooms also enjoy ample daylight, as do the café and Town Hall, while the interior rooms are reserved for a kitchen that services the latter, as well as washrooms and storage.
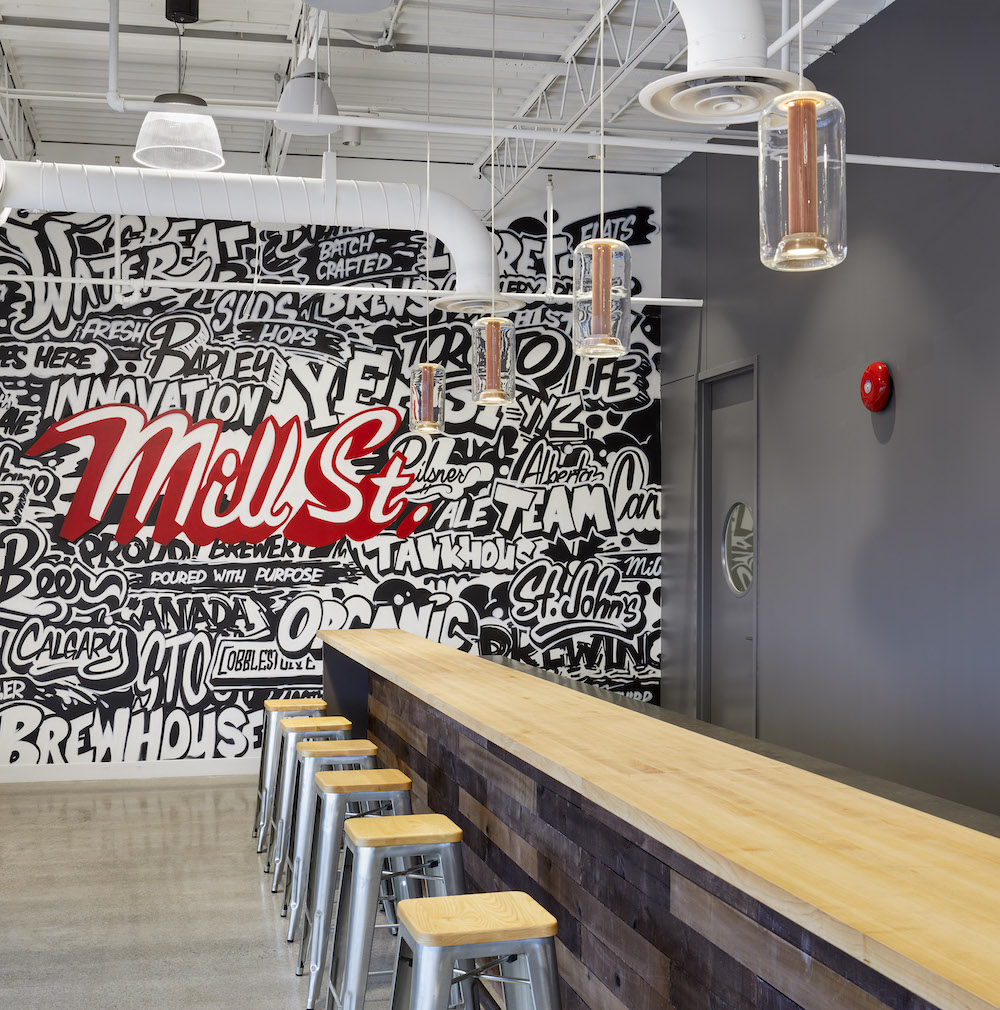
What products or service solutions are making the biggest impact in your space?
It’s a large space with a lot of repeating elements, but overall the glass wall panels, which are PC350 office fronts, had the biggest impact in completely transforming the space. The office areas all previously felt so dark and uninviting and now natural light has such a strong presence in each and every space – even on a dreary, rainy day like the one we photographed the space on. The sleek black framing speaks to the industrial character of the building and the horizontal mullions create the impression of a wider space, which adds to the airy feeling.
What kind of branding elements were incorporated into the design?
The building’s two levels each have their own main entrance and Mill Street’s familiar red and white branding add colour and character to each. The main level’s butcher block reception desk sits in front of a wall emblazoned with the company logo, scaled to fit the diminutive main entrance. A charcoal wall standing perpendicular to the desk is inset with a collection of beer barrels, each printed with the logo for one of the brand’s signature brews.
Upstairs a black, white and red Mill Street graffiti mural anchors the welcome desk, which boasts coordinating materiality with the desk on the main level. A second Mill Street mural adds a pop of colour to the back wall of the Town Hall, at the far end of the bar.
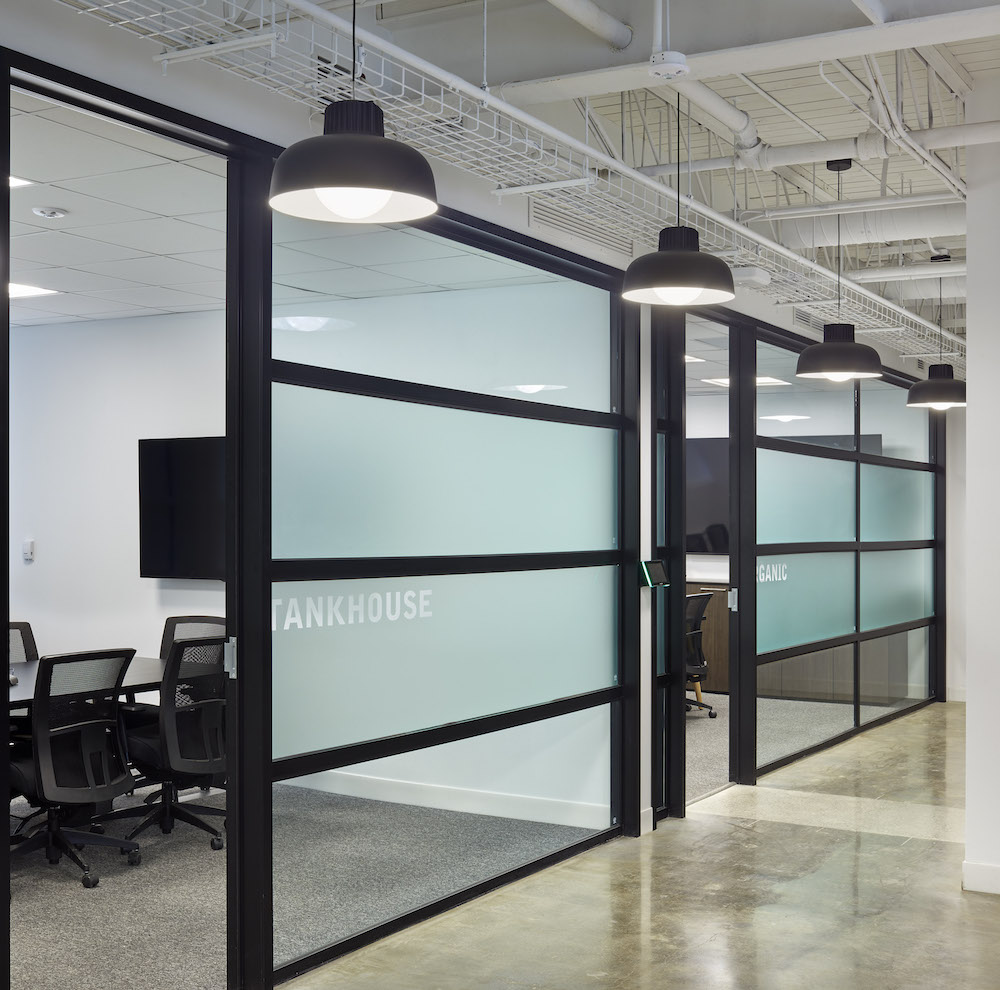
What is the most unique feature of the space?
While plenty of modern offices now feature Town Hall spaces, Mill Street’s is unique to the brand. The taproom-inspired space is made to be an inviting venue not only for office employees who sit at a desk all day, but also for an even larger number of staffers who suit up in safety gear each day to work in the plant. Like the meeting rooms and office areas, this space is professional and polished, but laid-back enough to feel comfortable – whether you show up in a suit, or a safety vest and hard hat.

Who else contributed significantly to this project?
- Inscape workstations ‘Bench’, Nuform woodgrain tops in Rustic Plank F45 and Kettle Black bases
- Global ‘Vion’ task chairs and task stools at all workstations and meeting rooms
- Inscape meeting room tables with black laminate tops and wood legs in Clear Maple
- Global café tables in lunchrooms on ground floor and second floor and bar area. Absolute Acajou laminate tops and black bases
- Three-H credenza in Mocha Walnut laminate in Meeting Room 110
- Café chairs and bar stools are Design Within Reach Tolix Marais A in gunmetal grey finish
- Global Popcorn chairs and in Bar area
- Global Zira mobile lectern in grey laminate finishes in Town Hall area
- Global filing cabinets in ground floor open work area
- Café banquette fabrics: back in Momentum Silica Kip in Cajun, seat in Momentum Silica Leather in Mink
- Tectum suspended ceiling panels in ground floor open work area
- Interface carpet in all meeting rooms
- Olympia Tile floor tile in all washrooms and café and reception
- Olympia Tile wall tile in all washrooms
- Caesarstone countertops in all washrooms and café and bar and reception desks
- Formica laminate fronts at reception desks
- Formica laminate upper and lower cabinets at all café areas and bar and sensory room
- PC-350 office fronts

