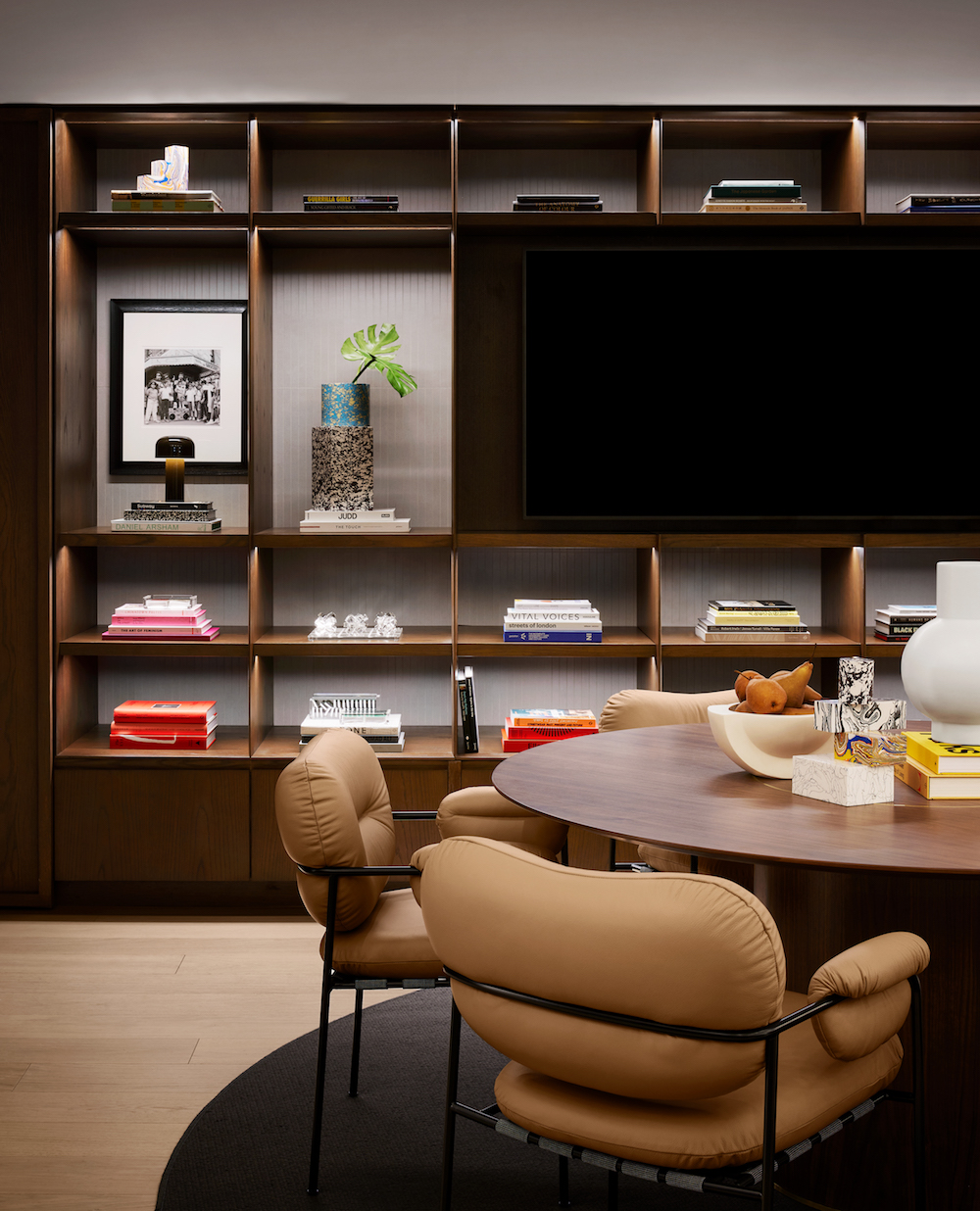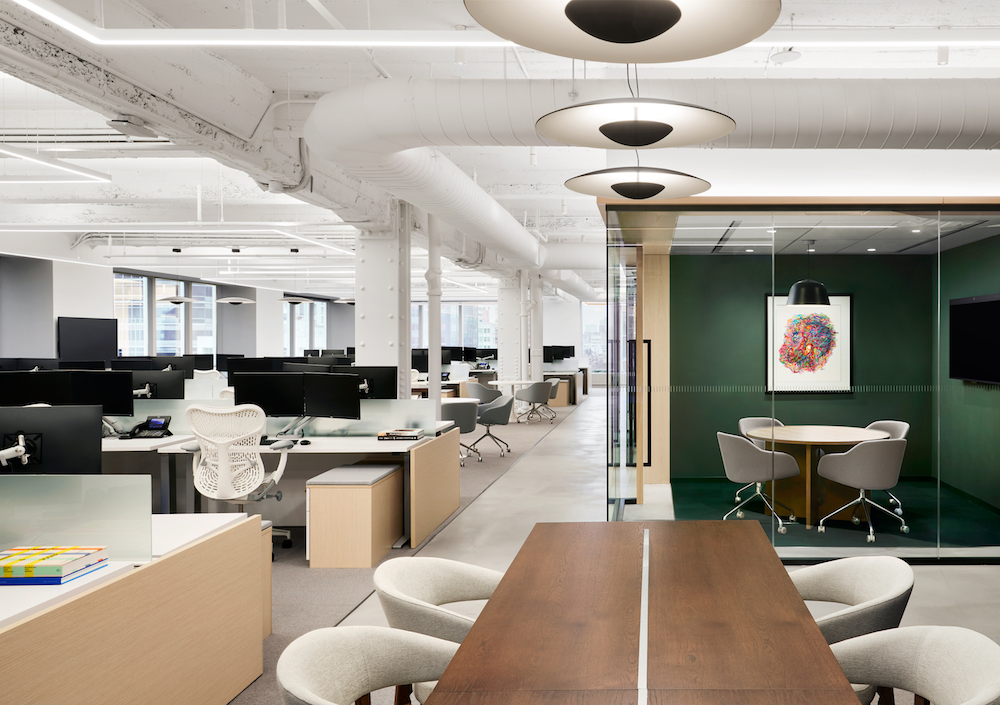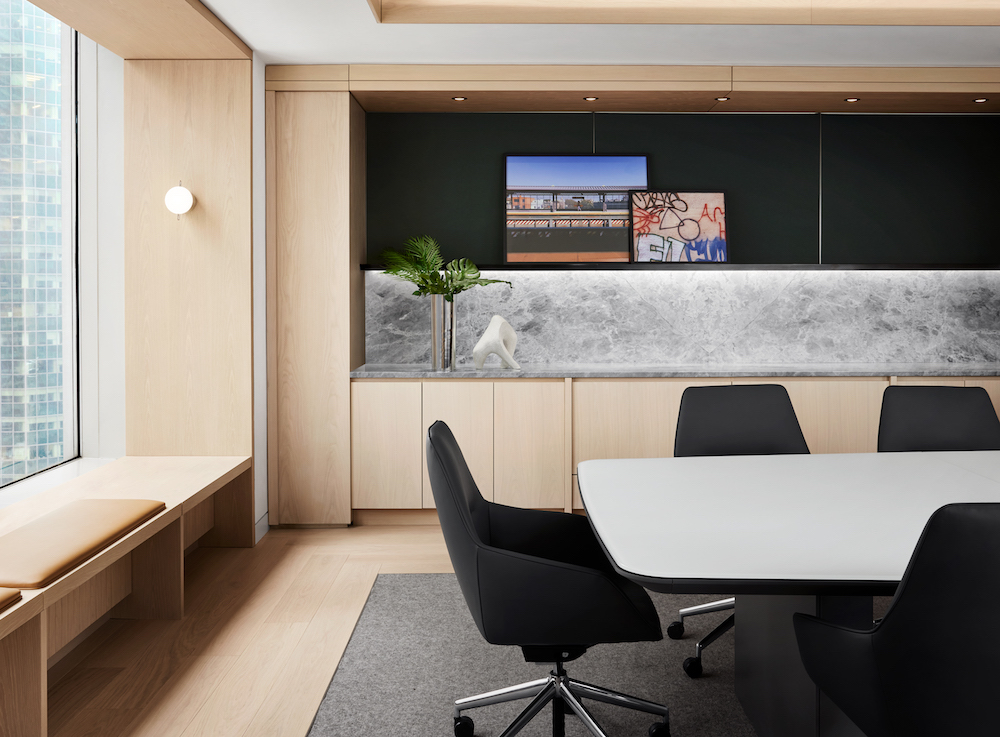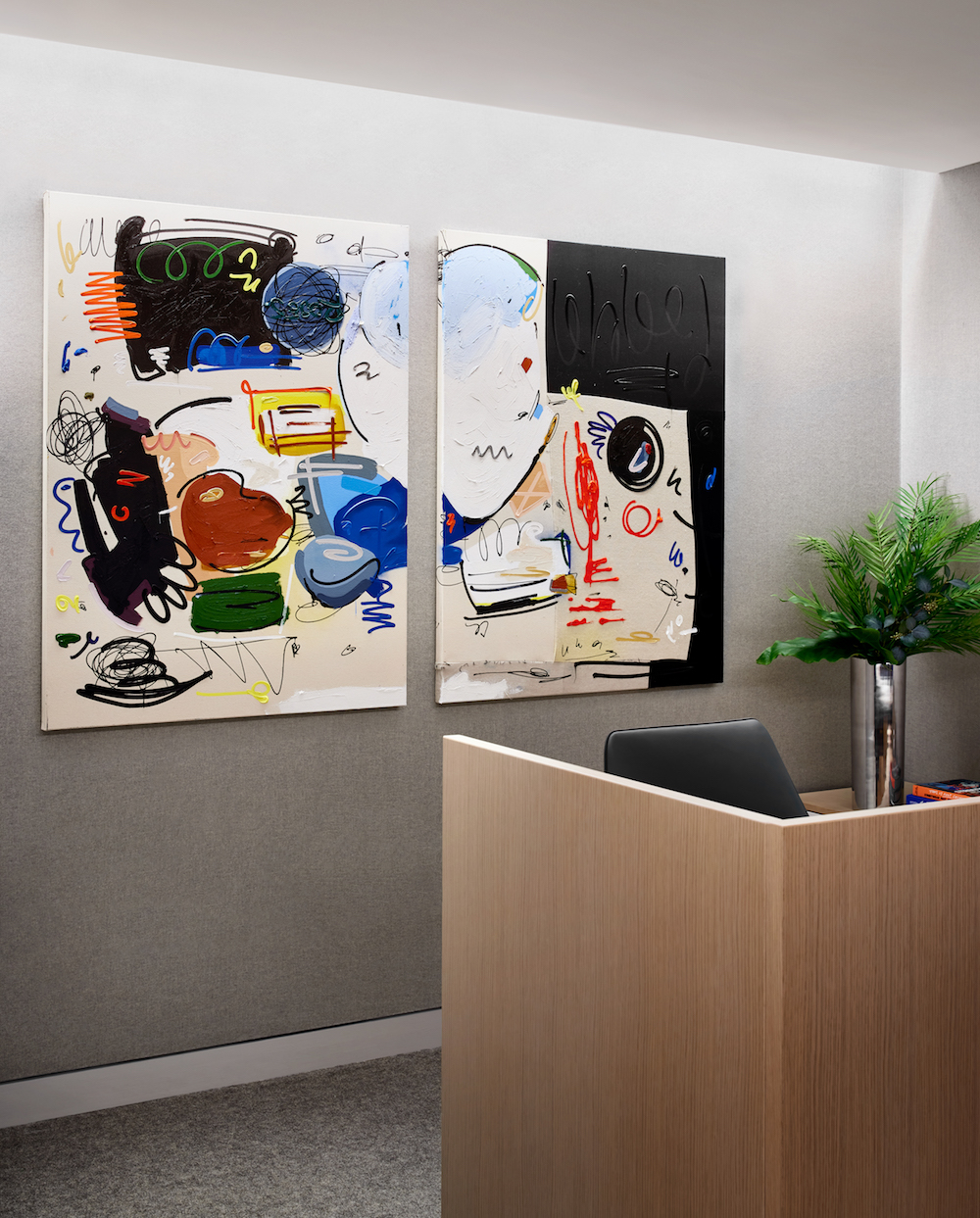Step inside the NYC offices of BentallGreenOak which features an open plan and Fogarty Finger curated artwork.

The new BentallGreenOak (BGO) offices in New York City by Fogarty Finger is an open, yet functional space that is light-filled and welcoming. The 23,652 RSF workspace consists of a mix of private offices, workstations and collaborative areas. Additionally, there is a conferencing area with a boardroom and four meeting rooms and a townhall space which acts as a lounge for employees.
The open-plan office area is defined by an exposed ceiling and features sleek wooden furniture to feel elegant, yet industrial at the same time – further driving the fusion of the identities of BentallGreenOak and the office setting in the city. This space features adjustable height desks and a variety of collaborative zones including large, custom worktables. On the interior of the open office area is a suite of glass-enclosed rooms for private offices or meetings that feature Fogarty Finger curated artwork.

BentallGreenOak CEO, Sonny Kalsi, has a big art collection himself rooted in NYC street culture. Even the art in his office/Zoom background is the late rap artist the Notorious BIG and the late Supreme Court justice the Notorious RBG which gives an insight to the firm’s identity with strong roots to NYC’s rich social culture and core values focused on diversity and inclusion.
You can see this identity threaded throughout the office space by room names or in the art and accessories.

When was the project completed?
The project was completed December 2020.
What is the name of the company?
The name of the company is BentallGreenOak.
How many SF per person?
Currently they have roughly 60 people in the office and can grow to 90 people, which would calculate to around 263 sf/ person.

Describe the work space type.
The BentallGreenOak workspace is a mix of open offices, enclosed offices, and collaborative work zones. The main workspace has workstations at the perimeter windows with custom collaborative tables meant to be used as breakout spaces. The glass-enclosed meeting rooms are meant to be used for internal meetings or phone and Zoom calls. The open office is defined by an exposed ceiling and features sleek wooden furniture to feel elegant, yet industrial at the same time. The glass enclosed offices and meeting rooms feature warm materials and pops of color to provide a warm yet refined atmosphere.
What kind of meeting spaces are provided?
A range of meeting spaces have been provided:
There is a conferencing area for the office which has a wide range of meeting spaces including a Boardroom for 22 people as well as large and medium conference rooms. The conference area also has a breakout lounge space with coffee bar to give meeting attendees a place to meet more casually or use during meeting breaks.
There are several small meeting and phone rooms throughout the office. There are also casual meeting spaces throughout the office space.

What other kinds of support or amenity spaces are provided?
BentallGreenOak’s office has a unique townhall/ lounge space. It features a darker wood tone that contrasts with the lighter wood typically seen throughout which provides a distinct space meant to feel more like a hospitality space than office. There are two large custom tables that define the space as well as a banquette sofa where employees can socialize and connect.
What is the projects location and proximity to public transportation and/or other amenities?
The building is situated in bustling midtown Manhattan with stunning views of Park Ave. It is located in close proximity to the 6, E, M subway lines with the Grand Central Station transit hub just a stop away.

How is the space changing/adapting as a result of the COVID-19 pandemic?
The office was designed pre-pandemic and was in construction during the pandemic, so any adjustments such as plexiglass panels, touchless fixtures would have been added during construction. However, in general the space stayed as planned.
There was an increased focus on making sure employees have an additional place to take Zoom calls, which resulted in adding a few phone pods in the open work area, in addition to the pre-planned phone rooms.
Any other information or project metrics?
The BentallGreenOak office art collection makes it truly unique. The space was designed with this in mind, that it should act as the backdrop for the Fogarty Finger-curated collection, which features 22 different artists. The art selection team put a large emphasis on curating a collection from a group of diverse artists which leads the artwork to reflect their diverse backgrounds. This collection reflects the firm’s values and identity, which supports equity, diversity, and inclusion.

Was the C-suite involved in the project planning and design process? If so, how?
Yes. They were part of the survey, vision session, and two design presentations and provided insights and feedback along the way. BentallGreenOak’s CEO, Sonny Kalsi, also visited furniture showrooms to help select pieces for his office and was highly involved in the art direction.
What kind of programming or visioning activities were used to create the space?
As part of the design presentations, we presented inspirational images and developed 3D design renderings. As design progressed, we presented finish palettes to approve finishes for the space.

Were any pre-planning surveys conducted to get employee input?
Yes, an employee survey and vision session was completed to get their input.

Please describe any program requirements that were unique or required any special research or design requirements.
The art collection is unique, because it became an integral part of the design process and a holistic part of the design and a feature of the space.
Was there any emphasis or requirements on programming for health and wellbeing initiatives for employees?
BentallGreenOak’s townhall is an added programmatic element that was designed to provide some balance and additional value in the workspace. It is meant to provide a place for more relaxed, communal activities with a more hospitality design approach in the space where people can socialize and connect. This intent is reflected in the color palette: the work environment is bright and light and the townhall is darker and moodier, which creates a shift in atmosphere.
The office also provides balance by having a wellness space designed with a massage therapist who visits weekly in mind.

What products or service solutions are making the biggest impact in your space?
In the townhall lounge, the space is elevated by a few key pieces including:
- the Vipp kitchen island
- Menu Eave dining sofa
- The Bola disk fixture
- Stellar Works Crawford Dining table
In the open office, the products that set the space apart include:
- Custom collaboration tables by Eastvold Furniture
- Customized Wallpaper in meeting rooms by Calico
- Customized, height adjustable workstations and office desks from Herman Miller
And of course the artwork throughout the space by many unique artists!

What kind of branding elements were incorporated into the design?
BentallGreenOak’s signature color is green, which is used as an accent color throughout the space where it complements the furniture and architecture. A neon sign accents BGO’s logo as entry signage in the elevator library.
The conference room naming and signage were branded on the concept of hip hop and NYC street culture, which is a theme for much of the artwork in the space. BentallGreenOak CEO, Sonny Kalsi, is a hip hop aficionado and selected the conference rooms names himself. For example: LL Cool Jay, 50 Cent, South Bronx, Bed-Stuy, Marcy and Love & Peace for the wellness room.
What is the most unique feature of the space?
There are three key elements that really make this space unique:
- The carefully curated art collection which give the space many surprising moments of color and texture.
- The townhall lounge area that provides an escape from the corporate world by inviting a moment of hospitality design
- The juxtaposition of the raw, industrial moments in the open ceiling with the finished and refined architecture of the space.

Are there any furnishings or spaces specifically included to promote wellness/wellbeing?
Yes, there is a wellness room called ‘Peace and Love’ and soft seating in the townhall and other lounge spaces throughout the space.
If the company relocated to a new space, what was the most difficult aspect of the change for the employees?
Due to the pandemic, the BentallGreenOak space remained mostly empty when it was first completed. The reopening has been gradual and is still in progress.

Who else contributed significantly to this project?
MEP engineers: Ama Consulting Engineers
Lighting Consultants: Bold LLC
Construction Managers: Structure Tone
Furniture Vendor: WB Wood

