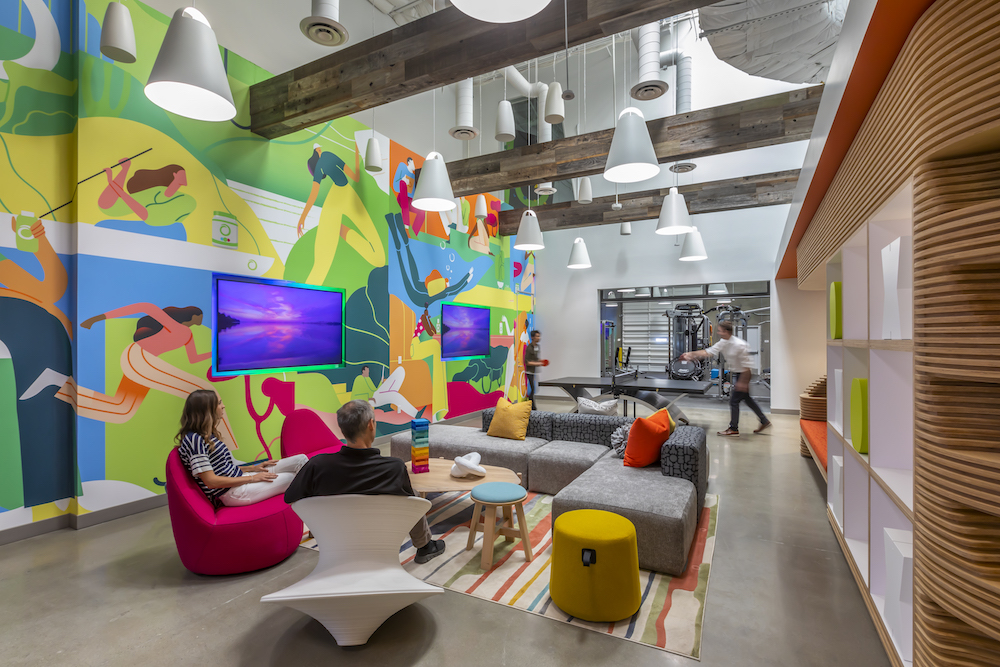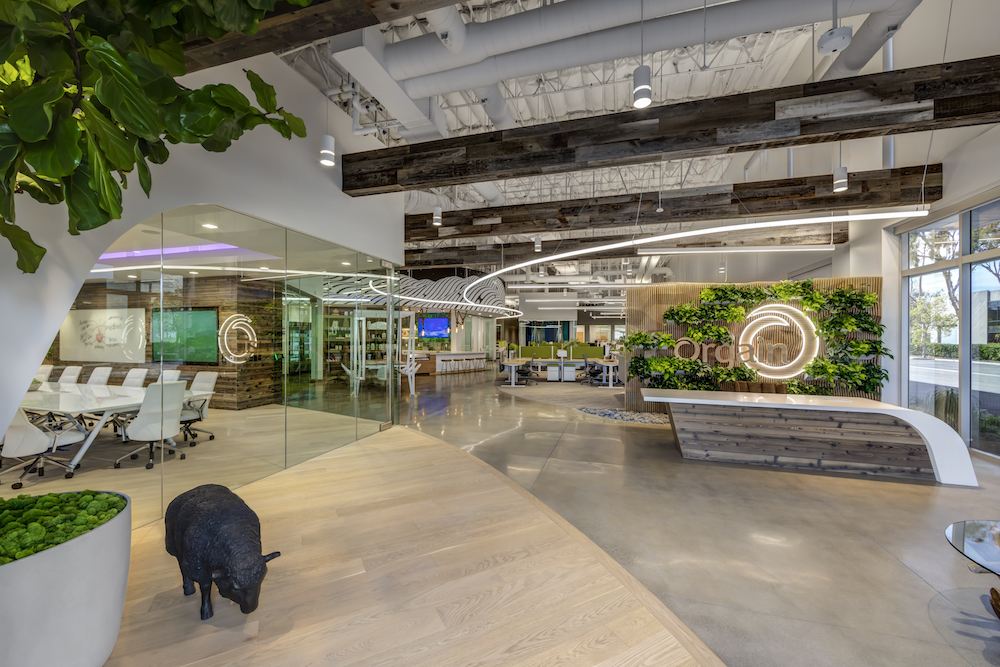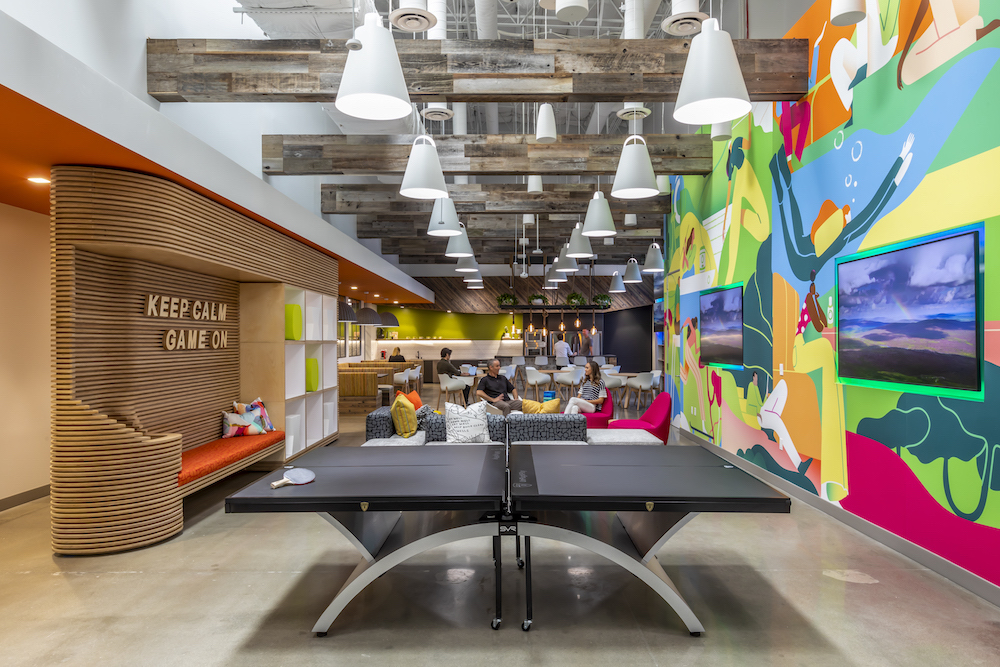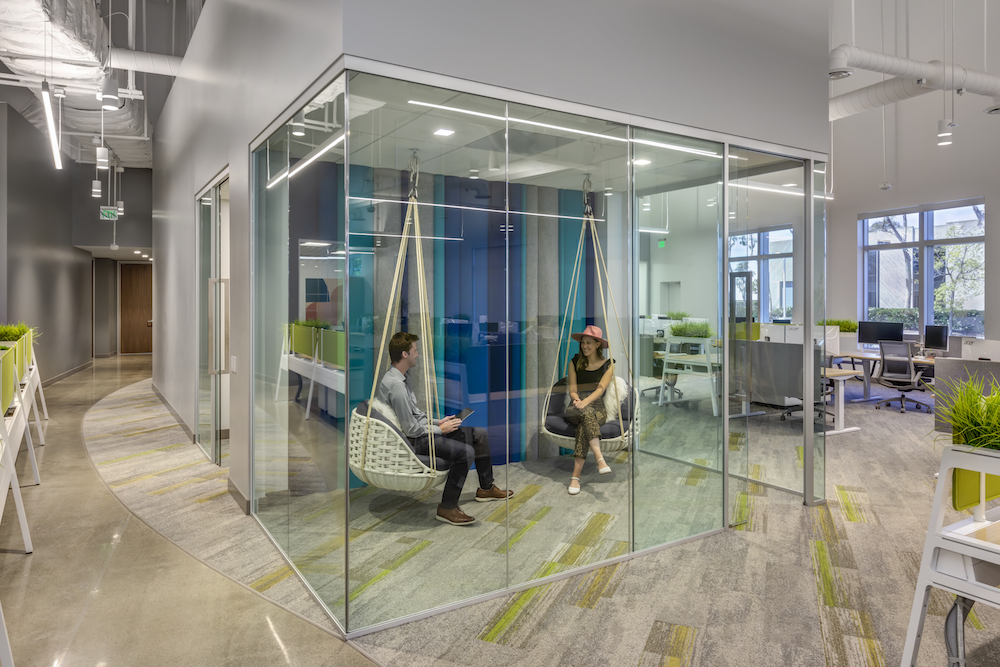Take a tour of Orgain’s Irvine, CA office by Hendy Associates that offers employees a productive, collaborative and fun environment.

Hendy Associates recently completed a design of Orgain’s new 25,000 square foot office space in Irvine, Calif. The goal of the new office space and design is to reflect Orgain’s vibrant spirit and offers employees a productive, collaborative and fun space. The space offers eight dedicated areas including open plan workstations, a large conference room, a breakroom and kitchen area, a product test kitchen, a game lounge, a gym, a warehouse with a basketball court, and an outdoor patio.

The interior architecture of the office draws from the swooping “O” in the Orgain logo, a halo that represents health and wellness, and seamlessly integrates organic elements and pops of color to bring Orgain’s brand palette to life through the design. The flexible workplace incorporates myriad sustainable features, from wood elements to create texture, to biophilia to bring in natural light and promote access to the outdoors. Colorful murals are prominently placed in strategic locations throughout the space, one of which includes a wave-like gesture painted by muralist Brendan “the Blob” Monroe that is inspired by how Orgain protein drinks are mixed in a blender. Another vibrant and colorful mural by artist Xoana Herrera serves as the backdrop in a game room and encourages staff to have fun in all that they do.

Remaining committed to health and wellness, the gym area offers a 30-foot rock climbing wall and state-of-the-art fitness center complete with cardio and weight equipment for employees. A kitchen for social gatherings offers a built-in custom coffee bar and roll-up garage doors that open the space to the patio which offers a Zen garden, outdoor kitchen, barbeque, water feature, putting green and ample seating. A test kitchen, used to experiment new flavors of Orgain products, incorporates swinging seats on an aircraft table to provide a dynamic and creative workspace. A game lounge with a ping-pong table, arcade system, large dual function tic-tac-toe furniture pieces, chalk wall art and LED neon sign with an inspirational quote from Orgain’s CEO rounds out the company’s purpose-built environment and serves as a destination for human connection.

When was the project completed?
The Orgain project was completed at the end of March 2021.
How many SF per person?
There is 250 square feet per person.

How many employees work here?
75 to 100 employees
What is average daily population?
40-50%
Is there a remote work or work from home policy? If so, what percent of employees are remote workers?
Approximately 25% of the Orgain workforce is remote.

Describe the work space type.
Orgain’s new office space is an open floorplan that is balanced with 17 enclosed offices for individual, executive and/or small team collaboration work. Employees are encouraged to work anywhere.
What kind of meeting spaces are provided?
Orgain’s office space includes a large conference room, huddle rooms, an open plan layout to encourage collaboration and conversation, and casual indoor/outdoor lounge seating for employees.

What other kinds of support or amenity spaces are provided?
The office and warehouse spaces are broken into eight purpose-driven environments, each tailored to promote inspiration, collaboration, health and wellness, and fun. The dedicated areas include:
- Individual workstations: The open plan layout offers a sense of community and engagement while providing employees with agile workstations.
- Conference/huddle rooms: A large conference room and three huddle rooms, each with different capacities, provide collaborative areas for small, medium, or large groups.
- Breakroom: The breakroom provides access to a custom coffee bar with a built-in, app-operated espresso machine and features two roll-up garage doors that open to an outdoor lounge area.
- Test kitchen: The test kitchen offers employees a dedicated area to try new products and flavors first-hand.
- Outdoor patio: The outdoor patio features ample seating, a built-in barbeque, Zen garden, and putting green.
- Game lounge: The game lounge is an exciting area to relax and mingle with coworkers and offers a ping-pong table, dual-functioning tic-tac-toe furniture pieces, an arcade system, and chalk wall art alongside an inspirational quote from Orgain’s CEO.
- Gym: Maintaining a commitment to wellness, Orgain’s state-of-the-art fitness center gym space offers both cardio and weight equipment along with a 30-foot rock climbing wall.
- Warehouse: The warehouse area goes beyond product storage, it offers a (half-size) basketball court for employees to enjoy.

What is the projects location and proximity to public transportation and/or other amenities?
Located in Irvine, California, Orgain is located about five minutes from two major freeways, I-5 and I-405, and resides on the corner of two major streets. Additionally, the location is two miles from the Tustin Commuter Rail which services Orange County and the Inland Empire. With over 66,500 households in a three-mile radius, and sunny southern California weather, the location is also easily accessible by biking or walking.

How is the space changing/adapting as a result of the COVID-19 pandemic?
As employees begin returning to the office since the onset of the COVID-19 pandemic, New Generation Space is changing how companies support hybrid work models and how employees engage with their workspace. Orgain wanted to ensure their employees had workplace flexibility allowing Hendy Associates to fully embrace the New Generation Space designs and optimize a hybrid office flow. From the variety of collaboration spaces to the employee gathering areas and individual workstations, Orgain’s office is designed to meet all office needs both in-person and hybrid.
Was the C-suite involved in the project planning and design process? If so, how?
Dr. Andrew Abraham, CEO and founder of Orgain, was involved from project planning through design and completion.

What kind of programming or visioning activities were used to create the space?
Both a program and visioning session with Dr. Andrew Abraham were held to create the space.
Please describe any program requirements that were unique or required any special research or design requirements.
The space was designed in a way to incorporate growth. This meant that while there is currently no second level to the property, some of the space was retrofitted to incorporate an upward expansion in the future. Additionally, it was important to Dr. Andrew Abraham to have a kitchen area for testing new products, a chef to cook for employee gatherings and company events, and to design a space that encourages human connection. At the root of the redesign, Dr. Abraham wanted a “fun” office that would encourage employees to want to be in the office and with their colleagues.

Was there any emphasis or requirements on programming for health and wellbeing initiatives for employees?
Health and wellness, including mental health, are at the core of Orgain’s business, and it was crucial that this flow into their new office space. Bright natural lighting, biophilia, and natural textures (such as wood accents) flow into the outdoor space truly bringing the outdoors in and indoors out. Meanwhile, unique furniture and engaging activities offer exciting break times and human connection opportunities.
Were there any special or unusual construction materials or techniques employed in the project?
Baltic birch wood was used to create feature walls and millwork throughout the space. It was a challenge to install the elements but was executed well with the help of Manueverworks.

What products or service solutions are making the biggest impact in your space?
Steelcase Furniture (Tangram), Sit On It task chairs, Duffy London swing table, Eldorado rock climbing wall, Top Brewer automated coffee system, halo “o” light fixture by Signature Lighting, Maneuverworks millwork, environmental graphics by SPMDesign and murals by Brendan Monroe and Xoana Herrera.
What kind of branding elements were incorporated into the design?
The architecture and space plan were based on and inspired by the swooping O in the Orgain logo. Most areas have a gentle curve reflecting the halo in the logo which is visible in the entry and conference room.

What is the most unique feature of the space?
With unique textures like the Baltic birch wood features and millwork, custom halo o light fixtures that flows into the space, rock climbing wall in the gym, and art pieces designed by Brendan Monroe and Xoana Herrera.
Are there any furnishings or spaces specifically included to promote wellness/wellbeing?
The office offers a variety of spaces for employees to rest, refresh or exercise. Spaces include: a quiet focus room with swinging chairs; an outdoor patio (with water feature, putting green, Zen garden, outdoor seating); a kitchen with a built-in espresso machine; a game lounge (with lounge seating, ping pong and classic arcade system); a gym with a rock climbing wall and a warehouse with a half-size basketball court.
What kinds of technology products were used?
LED technology and lighting is used throughout the space from backlite TVs to color changing cove lighting in the main conference room.

How did the company communicate the changes and moves?
The company maintained their focus on employee safety and wellness and reiterated these messages and protocols when sharing news of the redesign.
Were there post occupancy surveys?
While there was not a dedicated survey, employees were very vocal about enjoying the open and airy environment that fostered creativity and team bonding.


