During 2BOLD’s design of Bdeo’s new offices, a virtual survey helped shape some of the most iconic features of the space.
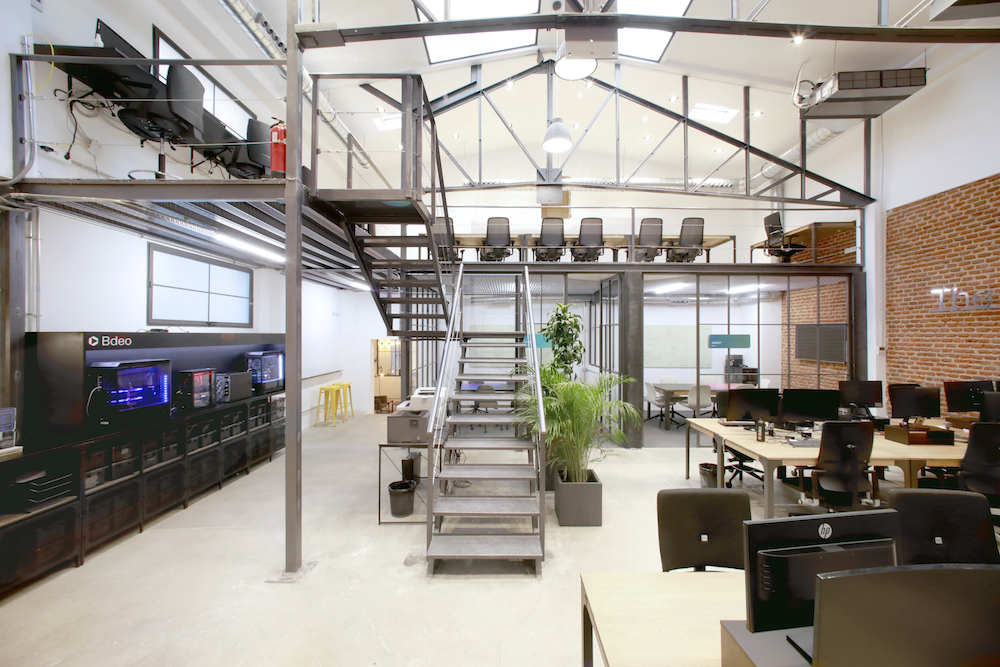
Bdeo is a Spanish startup that provides visual intelligence to the insurance industry. With a set of solutions based on video and artificial intelligence, they help along with the handling of auto and home insurance claims, reducing the time they usually take in by 85%.
In their fourth year of business, with enviable trajectory, something happened: they suddenly grew exponentially. Due to this, and despite having most of the team working remotely (COVID pandemic had just struck) they realized they needed more room for their team dynamics.
And what’s more: they realized they needed a house that represented who they are. A house that told their story. That embodied their values and culture whilst facilitating their processes. With this objective in mind, they embarked with 2BOLD in a co-design process that led to their present HQ.
Their team, as young as the startup itself, were involved through a virtual survey that, besides showing an incredible energy, commitment and team connection, helped shaping some of the most iconic features of the design.
Another important driver for the proposal development was their rebranding. Bdeo had just finished a process with Mendesaltaren, that conceptualized their brand into a Cube, representative of the 3D vision and a Play symbol, representing the action, the movement towards the future.
Being the space composed by two twin warehouses, these two features seemed perfect to reinforce their meaning. This way, the Cube was linked to the space of introspective, silent tasks, and the Play to that of dynamic encounters such as ideation or socialization. Because brand experience matters.

When was the project completed?
May, 2021
How many SF per person?
14,8 m2
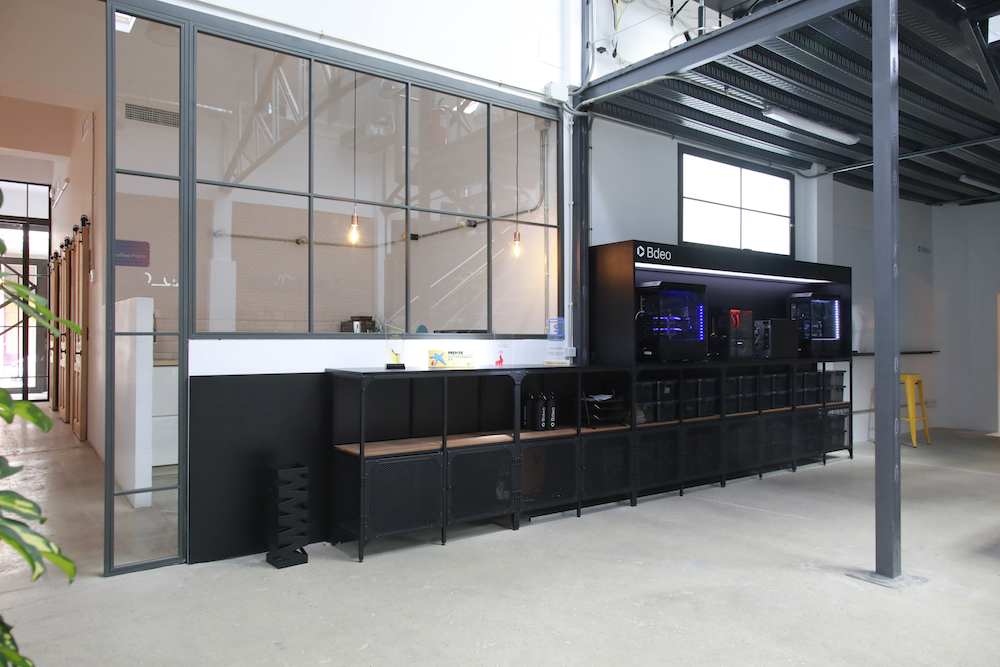
How many employees work here?
The company has 66 employees, but many are remote. The office has 24 desks + 17 flex spots.
What is average daily population?
Currently, due to the pandemic, around 12 max.

Is there a remote work or work from home policy? If so, what percent of employees are remote workers?
Yes. Currently around 81% of employees are remote workers.
Describe the work space type.
Free address open plan.
What kind of meeting spaces are provided?
- 4 meeting rooms (1 of which is also a gaming room)
- 1 green meeting room
- 1 chill space
- 2 ideation corners
- 2 booths for remote meetings
- 1 living room
- 1 flex area
- 1 dining area

What other kinds of support or amenity spaces are provided?
- Gaming room is equipped with gamer seats plus a Play Station so that the team can have internal competitions when there’s no meetings going on.
- There is a long standing-desk with 5 seats with a flex policy, to allow anyone enjoy it over the journey.
- Regarding clean-desks policy to favor the free use of the space, there is a storage deck with 1 box per employee, so they can keep their stuff ready to move anywhere anytime.
- The kitchen is equipped with a tap beer, so the team can celebrate afterwork within the office-space.
What is the projects location and proximity to public transportation and/or other amenities?
- The office is located in a warehouse close to Madrid Five Towers Financial District, a business environment located in Northern Madrid Metropolitan Area.
- This area is characterized by its really good connection with the rest of the city (either by bike, tube or car) and its easy access from Chamartin train station.
- Enclosed in a dwelling area, it has a privileged environment, surrounded by calm streets and with a big green area nearby.
- Local stores and a wide restoration offer add on top of the previous to make it a privileged location.
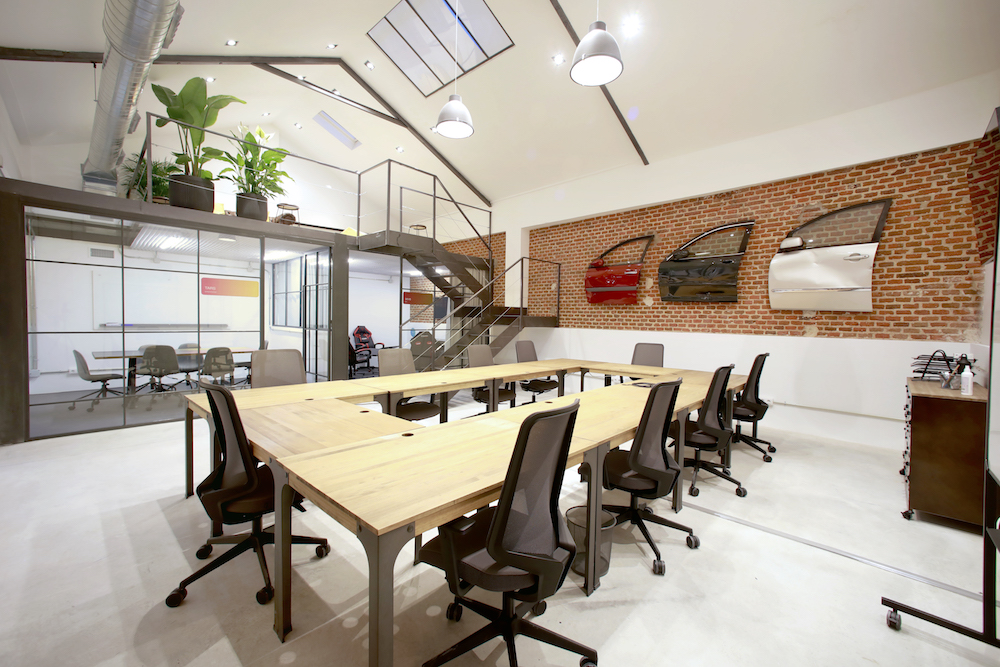
How is the space changing/adapting as a result of the COVID-19 pandemic?
Hygienic measures have been upgraded, including: gel dispensers, deeper cleaning service, clean desk policy, glass tops on wooden meeting tables. Also, despite part of the team was already remote, their WFH policy has been upgraded, making it easier for anyone to choose whether attending the office or not.
Any other information or project metrics?
One of the main spaces includes a big-sized screen and movable desks in order to facilitate team encounters (all-hands). This way presentations, workshops and remote connections can be held including the whole team.

Was the C-suite involved in the project planning and design process? If so, how?
Ruth Puente (COO) led, along with Lydia Tamayo (Operations & Support Manager) the management of the whole process, including co-design sessions and feedback loops.
Julio Pernia (CEO) and Manuel Moreno (CTO) came into the process often to follow-up and add inputs on top of the design.
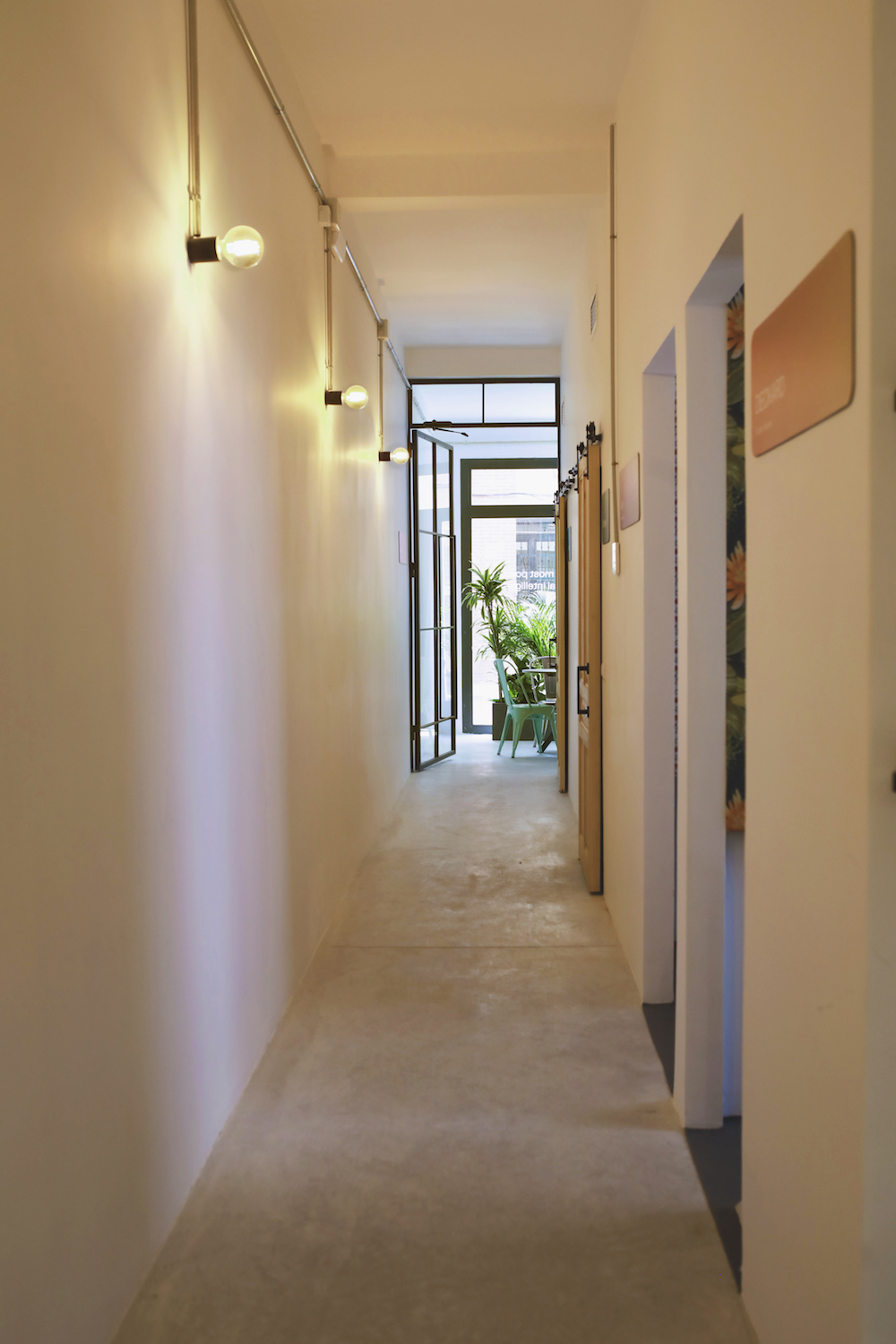
Were any pre-planning surveys conducted to get employee input?
Yes. The kick-off of the project included a survey that involved all the team members. This way, the design team got to know them and get all their voices, so that the project could fit their community, culture and vibe. Many ideas coming from this survey were incorporated into the final result. We have no doubt the project wouldn’t have been the same without this survey.

Was there any emphasis or requirements on programming for health and wellbeing initiatives for employees?
Yes. Fostering a pleasant environment was a must in order to create and appealing and comfortable space. This was specially relevant when including branding elements in the proposal, since the team should feel welcomed home in the space.
Noisy activities were separated from quiet ones in order to foster the sense of action and play in the first, whilst improving focus and quietness on the second.
Also, fostering the interconnection of the team members was very relevant for Bdeo, what led to a great number of common areas over the space. These can be either used to socialize, meet, receive guests, etc.
Were there any special or unusual construction materials or techniques employed in the project?
Including a digital language within the space was specially tricky, since the color gradients in their brand, usually linked to virtual environments, were not easy to get or apply in physical solutions.
In order to solve it, large digital prints were applied onto vinyls to cover certain walls. This technique was also used on brushed metal basis that would later be cut to create the signage.
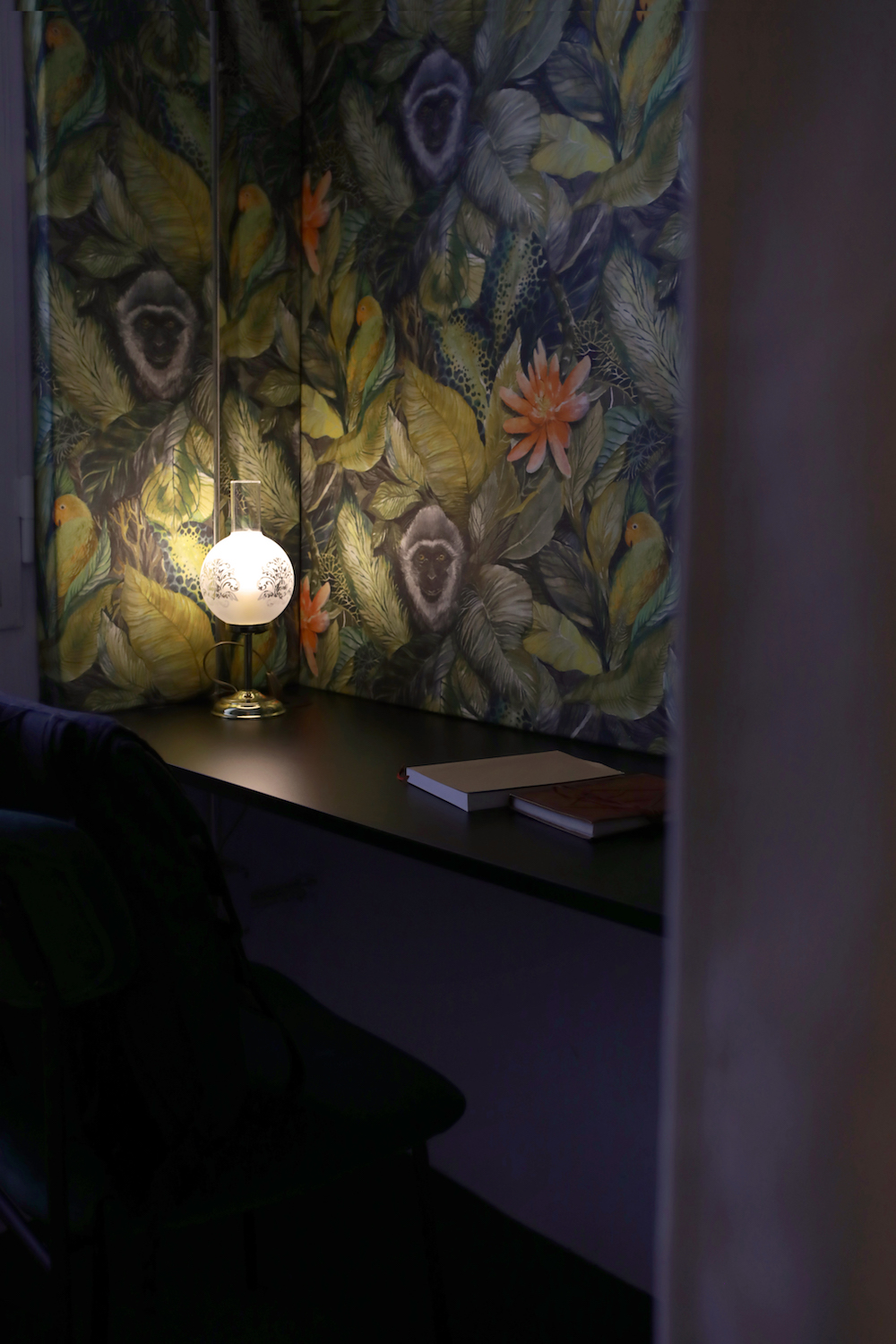
For specific examples, please describe the product, how it was used, and if it solved any specific problem.
Big sized vinyls and dibond sheets (either printed or cut or both) were really relevant to apply most of the branding within the space.
What products or service solutions are making the biggest impact in your space?
Task chairs by Forma 5 have had a deep impact in terms of wellbeing and overall look&feel.
Also, some pieces of furniture by Ikea were included in the project and hacked by Ademobe cabinet makers in order to get custom-made solutions fitting the project needs and resources.
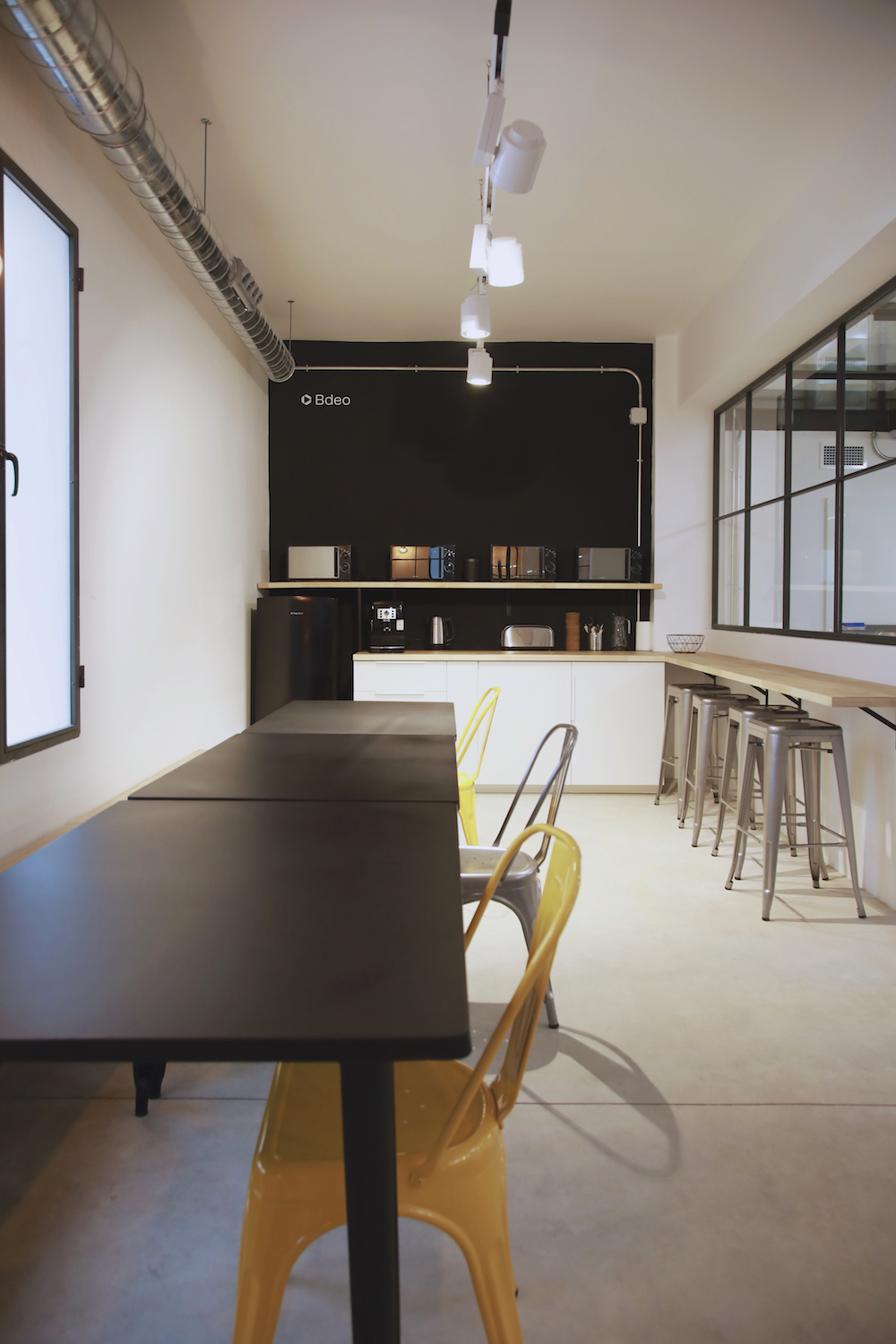
What kind of branding elements were incorporated into the design?
All the branding elements for the space were designed regarding Mendesaltaren brand proposal for the company.
In order to turn their visual identity into a physical experience, color gradients were applied onto certain walls and surfaces, such as meeting tables.
The signage followed this same composition, replicating their digital communication and including hidden messages over the space to foster a sense of discovery and interaction, as well as bringing a smile onto the users’ faces.
General look&feel was also conceived as a branding element, in order to better portray Bdeo’s identity. Due to this, a combination of raw materials (such as wood or brick) were combined with more futuristic ones, like brushed metal or shiny fabrics.
Last, but no least, a pending lit-sculpture resembling their logo was designed and placed on the main entrance window along with their motto. This way, not only users, but also passers-by can have a glimpse of what is going on inside.

What is the most unique feature of the space?
Bdeo’s technology is based on an AI solution which requires quite a powerful set of computers. Being these the key piece for the development of their work, a custom-made exhibitor was designed specially for them. This way, the towers are now organized in a privileged area of the office which, besides making them accessible for maintenance and ventilation, showcases and honors the value they add to the company.
Also, regarding their product within the insurance industry, it was important to link the space with the automobile industry somehow. Due to this, the design team decided to visit a scrapyard, where they recovered 3 car doors that are now hanged on a brick wall, presiding the space.
Are there any furnishings or spaces specifically included to promote wellness/wellbeing?
Yes. Over the whole process there was a profound interest on offering the team a wide range of atmospheres, in order to favor their different tasks and comfort needs along the day.
This way, calls can now take place in an isolated booth, such as to enable privacy and diminish interferences. Ideation areas have been assigned specific spots in order to make the process more comfortable and avoid noise on focus areas. Common areas are spread over the space such as to boost interactions within the team and offer the possibility to take a break when necessary.
Furnishing was selected regarding the same premise, this is why over the space we can find both, sophisticated workplace furniture (such as ergonomic task chairs or standing areas and stools), as well as homey pieces like sofas, garden sets or puffs.
Inclusion of greenery was also a must, what, besides contributing to a cleaner air within the office, adds many benefits related to psychological wellbeing, lowering stress levels and creating a more pleasant experience.
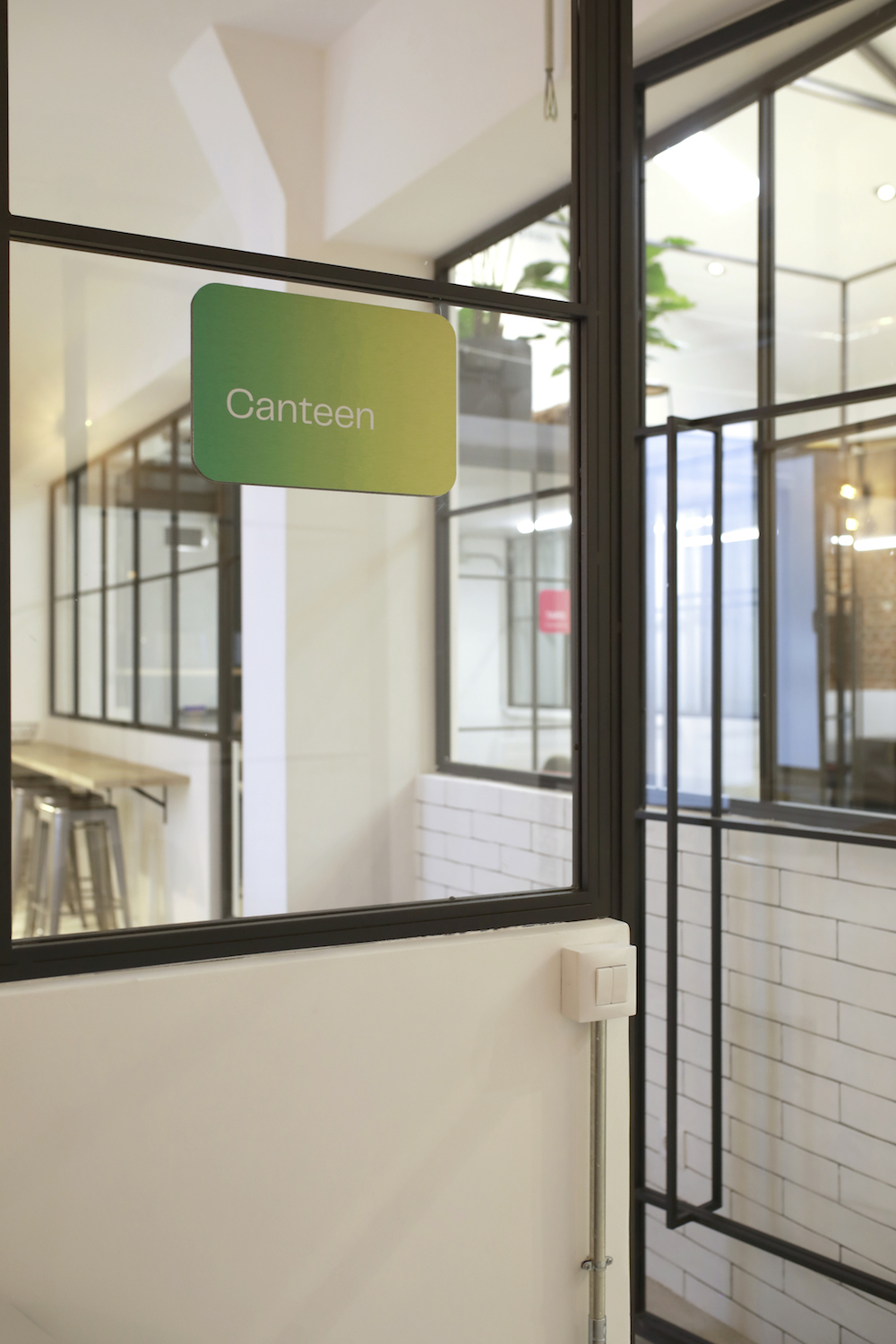
How did the company communicate the changes and moves?
Two guided visits were held on the opening day, both presented by the architects, and concluding with a final speech by their CEO. Regarding COVID security measures, the first tour was virtual, with most of the team connected remotely. The second one, for a smaller group, was physical and concluded with a toast to inaugurate the new space.
Were there post occupancy surveys?
In order to get a wider vision, it will be held when the project is 1 year old.
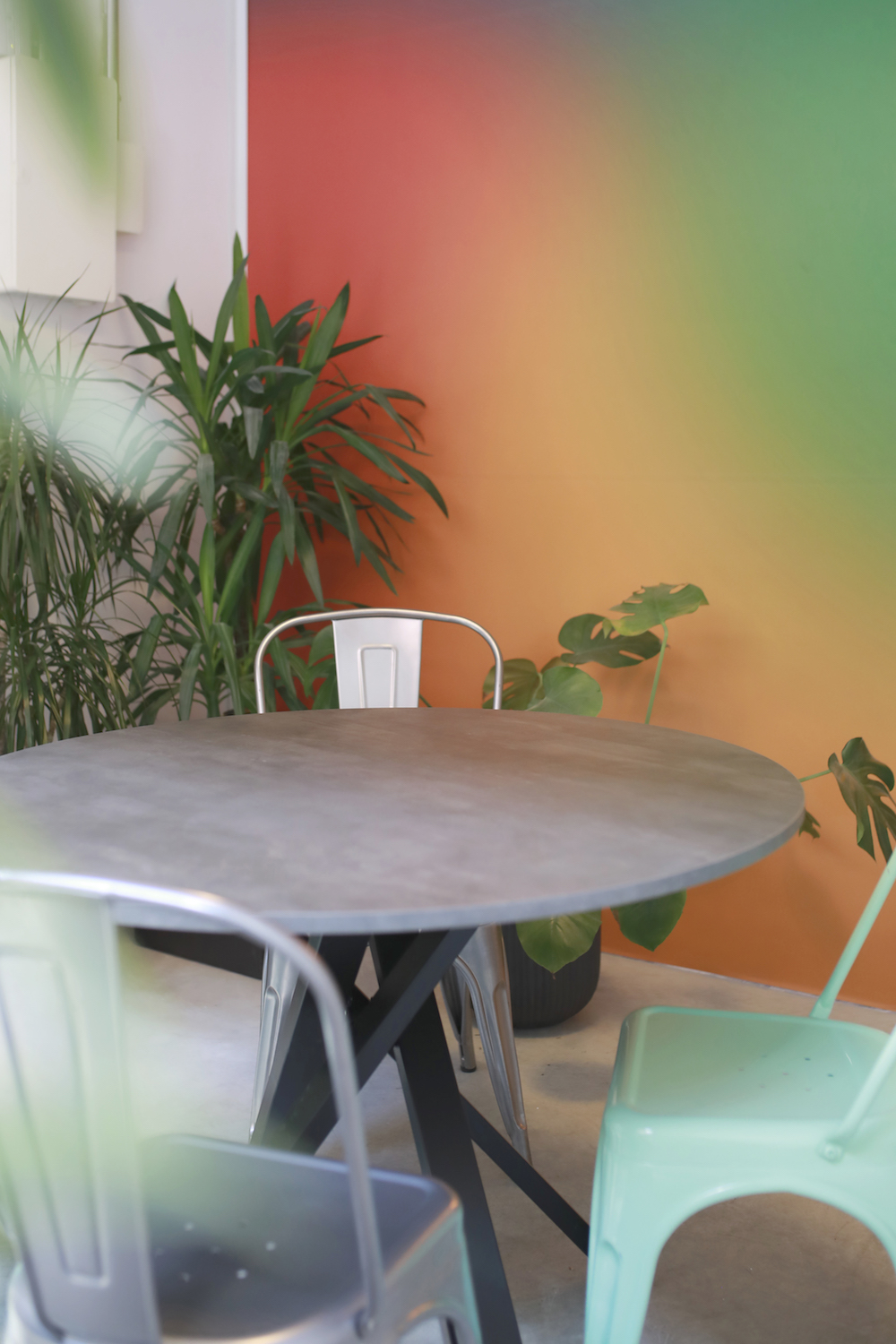
If so, what were the most surprising or illuminating or hoped-for results?
Many team members used to share afterworks in nearby pubs, others, used off-work time to play online games. Currently, afterworks are held at the office (what means they are possible more often), and using the gaming room to play together when possible, instead of remotely.
Is there anything else that would help us tell the story of this project?
When registering the survey results, meant to gather the voices of the whole team, 2BOLD was pleased and impressed to see the alignment within the team.
They did show a really deep sense of community and engagement both with their colleagues and with the company itself.
Also, many employees highlighted the human side of Bdeo, the care towards the team and the social commitment they actually support with internal non-published actions.

Who else contributed significantly to this project?
- Co-design team: Bdeo (Ruth Puente, Lydia Tamayo, Julio Pernía & Manuel Moreno).
- Architects: 2BOLD (Pablo Santos Herrán & Aída G. Pinillos).
- Contractor: Viuda de Ramírez
- Cabinetmaker: Ademobe
- Metalworks: Closman Soluciones S.L.
- Fabrics: Candelas Moda y Arquitectura
- Furniture: Forma 5
- Greenery: Casla
- Photographer: Lourdes Cabrera

