New York Legal Assistance Group (NYLAG) consolidated their NYC offices into a more cohesive and inviting space designed by Spacesmith.
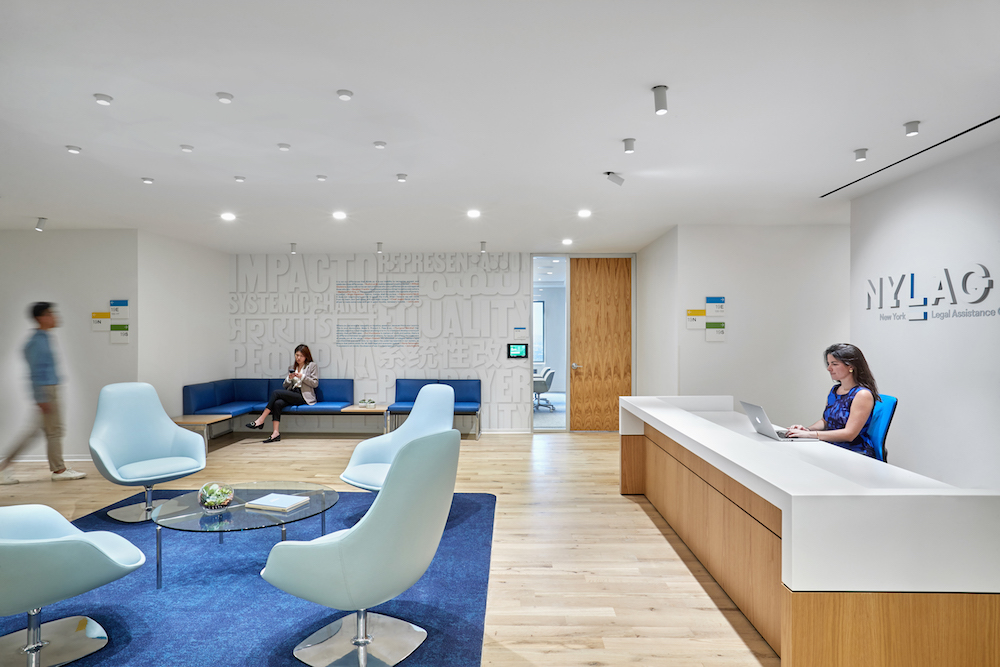
The footprint for the new headquarters of the New York Legal Assistance Group (NYLAG) isn’t only 20 percent slimmer than its former location. The more efficient floorplan of the downtown Manhattan office also improves on workflow for the nonprofit’s professional team. And the headquarters’ new, modern design? It conveys the nonprofit’s commitment to quality free law services provided in a nurturing atmosphere of safety and advocacy for the deserving clientele served by this civil legal services organization renowned for combatting economic, racial, and social injustice.
Smaller office, smarter design
Designed by the international architecture and interiors firm Spacesmith, which is known for its work with nonprofits and social service agencies, the new headquarters answers the legal service organization’s need for public, private spaces and open space with a variety of closed and accessible options, all in adherence to stringent space allocations and budget parameters.
“Consolidating NYLAG’s offices into a more cohesive and inviting space supports the evidence that well-designed workplaces can help ensure wellbeing and productivity for nonprofits and their in-office client interactions for more successful outcomes,” says architect Marc Gordon, AIA, a partner with Spacesmith. “Streamlining the headquarters with attention to its staff and client needs in updated, aesthetically pleasing, and efficient ways not only affirms NYLAG’s standing as a leading provider of civil legal services but also its daily commitment to aiding people facing justice challenges.”
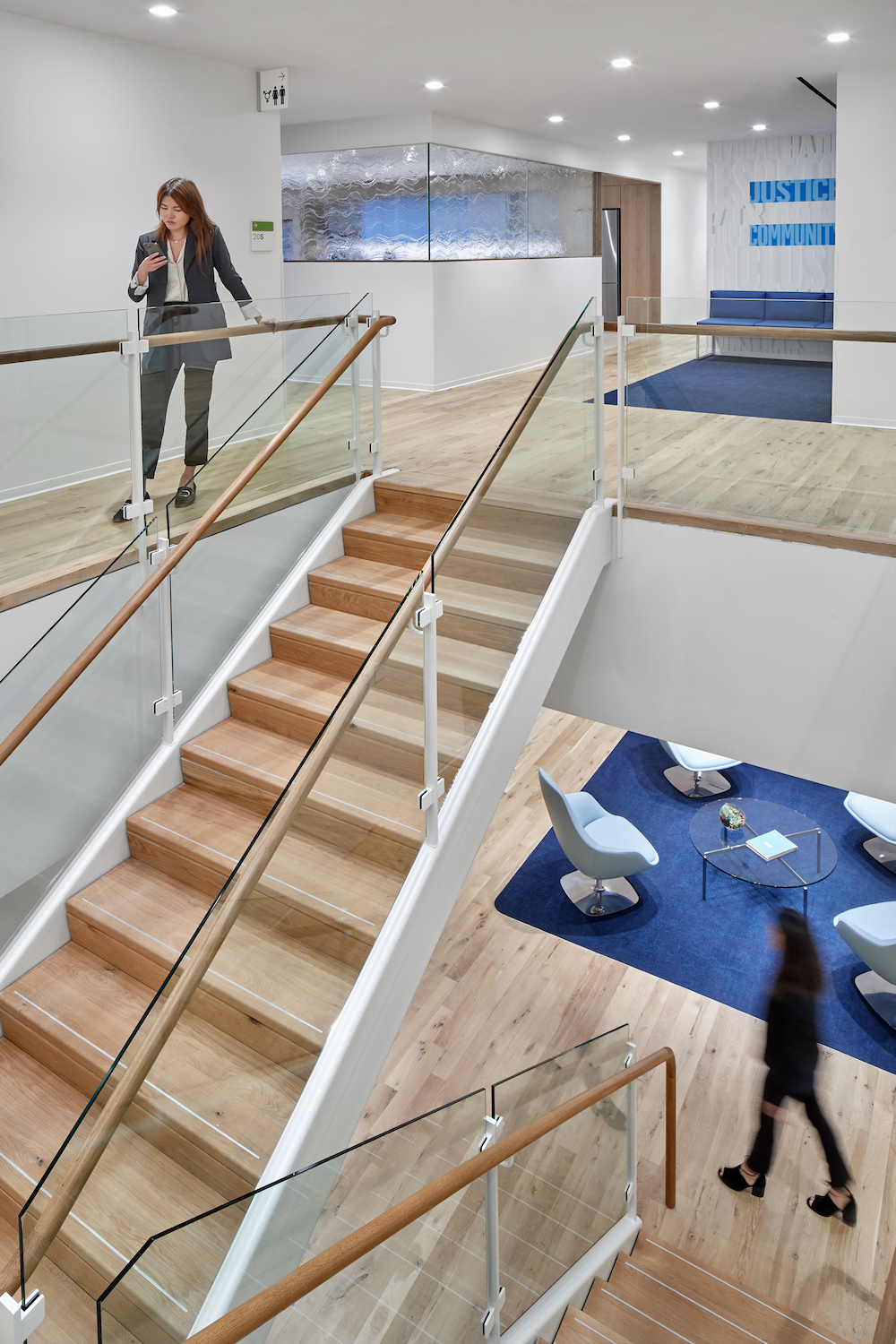
Sensitive, nature-inspired elements
Of primary importance was the design of the nonprofit’s intake rooms, which Spacesmith designed by incorporating cutting-edge principles of trauma-informed design, such as a warm color palette and natural finishes such as wood that help minimize new clients’ emotional stress during the intake process. Other areas created in the organization’s 56,000-square-foot workplace — serving 315 employees plus 55 summer interns — include smaller yet more efficient private offices, open workstations, as well as meeting rooms ranging from a single-person focus space to a 59-person conference and meeting facility.
To maximize interior natural light in as many spaces as possible, the open workstations align with the longest sides of the building for sunlight exposure, with glass fronts along the enclosed offices at the shorter sides bringing in additional daylight. In client intake rooms, translucent film covers portions of the workplace’s defining glass walls for heightened privacy and a greater sense of safety for clients. Solid wood doors and insulated architectural detailing contribute to acoustic privacy and soundproofing.
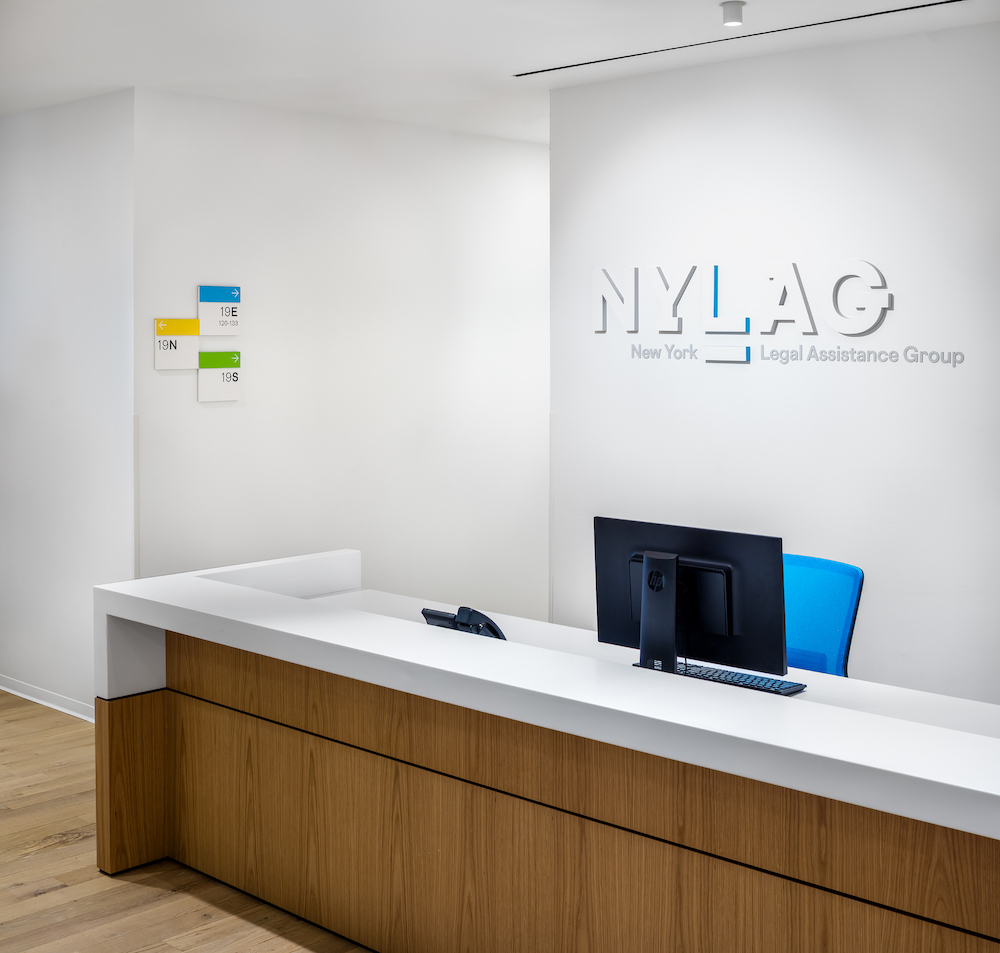
Flexibility, care, and community
Flexibility in the office design also supports productivity. Examples includes the conference room tables, which have access to power similar to a benching system and can be configured into work areas to accommodate the organization’s annual Influx of interns.
Beyond these key attributes, NYLAG’s headquarters offer a welcoming and enjoyable place to work, helping to reward and retain its acclaimed legal talent. A café with bar and banquette seating not only inspires a sense of staff community, but also features a modular design that can be transitioned into a meeting or event room when needed. Other amenity spaces consist of lactation rooms, small pantries, and huddle rooms of various sizes to accommodate the teaming, collegiality and camaraderie inherent in NYLAG’s operations.
Sara Meyers, NYLAG’s chief operating officer, says Spacesmith’s design of the new headquarters beautifully meets the organization’s needs and more. “NYLAG does such critical work for New Yorkers in need,” Meyers explains. “Spacesmith has been part of building a space that will allow our staff to work at its very best for many, many years to come. This is a space we are so proud of and we are thrilled to welcome our clients here.”
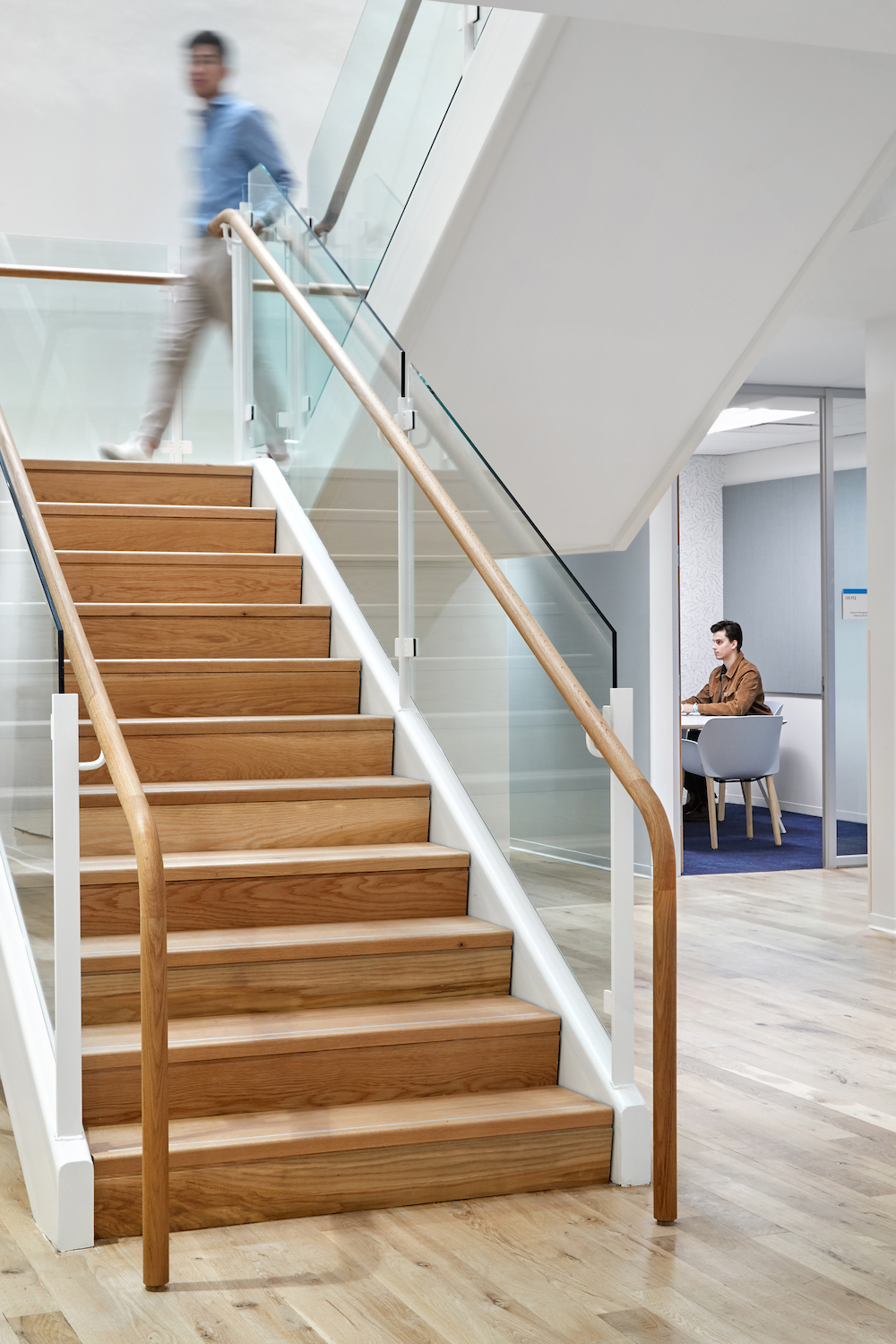
When was the project completed?
The new headquarters for New York Legal Assistance Group was completed in January 2021.
How many SF per person?
NYLAG’s new headquarters consists of 56,000 square feet on one-and-a-half continuous floors with a connecting stair, representing a 20 percent smaller, more efficient footprint. In all, the space accommodates the organization’s 315 employees plus a yearly surge of 55 summer interns that provide essential support. Personal space devoted to was streamlined to allow for an expansion of critical intake rooms, for approximately 60-90 square feet per person.
How many employees work here?
Spacesmith’s team developed a headquarters program for NYLAG’s 315 employees and the yearly surge of 55+ summer interns.
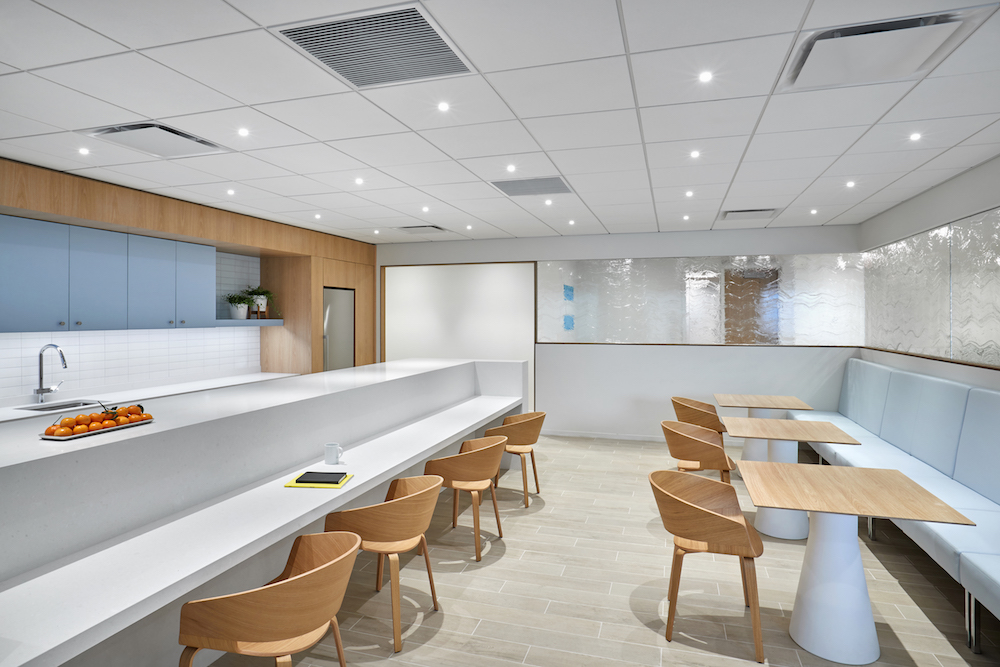
Describe the work space type.
Important to this project was incorporating client intake rooms, where Spacesmith applied principles of trauma-informed design to help minimize new client’s emotional stress during the process. Discussions with NYLAG determined that dedicating specific rooms to these private client on-boarding sessions required an agreed-upon reduction in personal space allowances to move the sensitive process from occurring in randomly available private offices to specific rooms designed specifically for the task and client comfort.
In all, the headquarters supports NYLAG’s professional and administrative team and clients with 74 private offices, 234 open workstations, seven administrative spaces, nine private-focus rooms, and nine meeting rooms of various sizes.
As well, flexibility in the office design allows for a heightened use of available space, including the multipurpose design of the conference room tables, where power access is like that of a benching system, allowing the tables to be configured into workstations to accommodate the organization’s annual Influx of 55 interns.
What kind of meeting spaces are provided?
The broad range of meeting rooms in NYLAG’s new headquarters includes seven private meeting rooms, a 16-person conference room, plus a 59-person conference and meeting facility. In addition, the modular design of the office’s café with bar and banquette seating can be transitioned into a meeting or event room when needed.
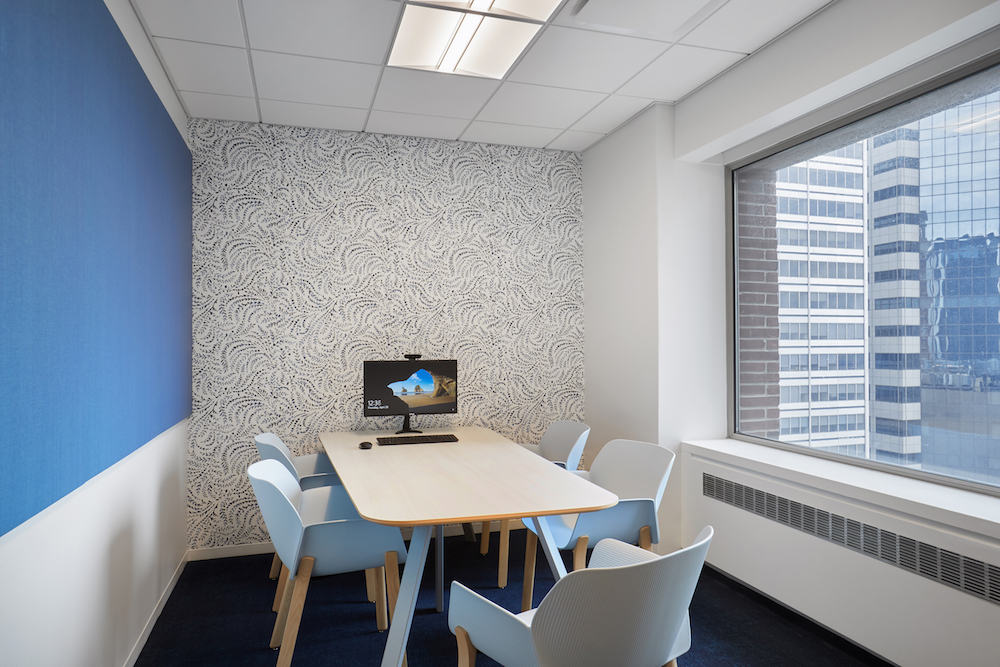
What other kinds of support or amenity spaces are provided?
Specially designed amenity spaces consist of two mother/lactation rooms, two small pantries, and huddle rooms of various sizes to accommodate the teaming, collegiality and camaraderie inherent in NYLAG’s operations.
What is the projects location and proximity to public transportation and/or other amenities?
NYLAG’s new headquarters is located on the 19th floor of 100 Pearl Street in Lower Manhattan’s Financial District. This vital neighborhood offers plenty of readily accessible public transportation, park areas, food offerings and shops.
How is the space changing/adapting as a result of the COVID-19 pandemic?
The nature of the open work areas with overhead storage provides plenty of space between people and new HVAC systems with proper filtration also helps prevent the spread of infectious disease.
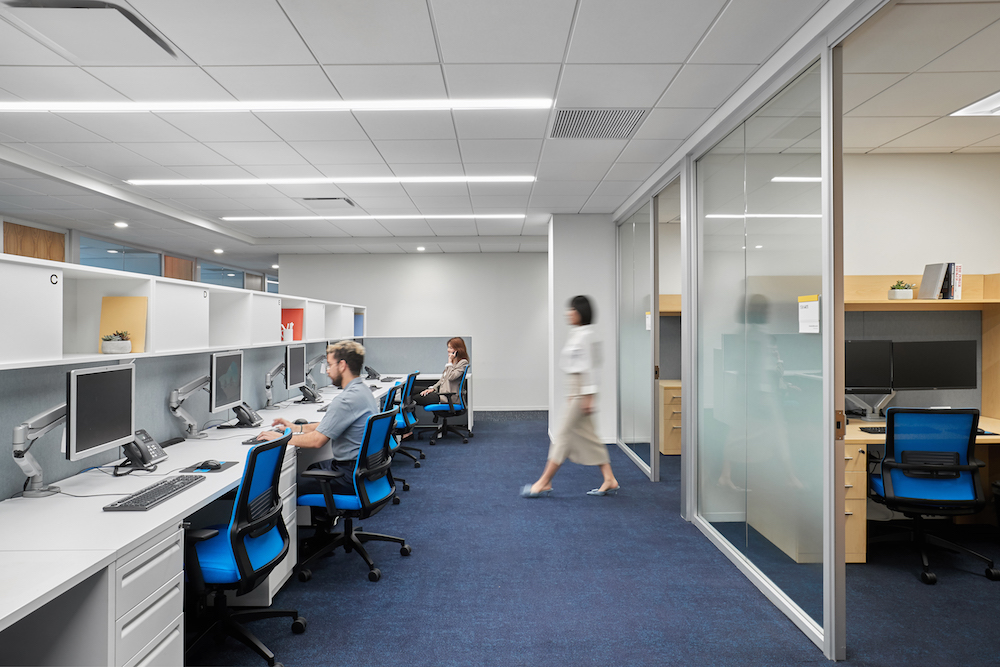
Were any pre-planning surveys conducted to get employee input?
Spacesmith conducted staff interviews during programming to define the team’s needs and wants, the results of which were shared with NYLAG’s executive team. From there, Spacesmith’s design team presented a comprehensive a set of options for the office design centered on activity-based designs, scaled-back private offices, room-sharing technology, workplace trends, and best practices. The resulting plan for the headquarters both maximizes on space and costs for an optimal, attractive, and efficient layout with essential and amenity facilities for the organization’s professional staff, interns and deserving clients.
Was there any emphasis or requirements on programming for health and wellbeing initiatives for employees?
Because of the sensitive and emotionally stressful nature of the personal situations facing NYLAG’s clients, special attention was given to the headquarters’ client intake rooms. By applying principles of trauma-informed design in the spaces, such as warm colors and natural finishes, the rooms offer a soothing and comfortable environment that helps ease new clients’ discomfort during the intake process.
Were there any special or unusual construction materials or techniques employed in the project?
Special attention was given to the client-facing areas, where reclaimed wood flooring offers aesthetic appeal and adds to the office’s sustainability. Wood was sourced by local vendor Tri-Lox who specializes in sustainable sourcing.
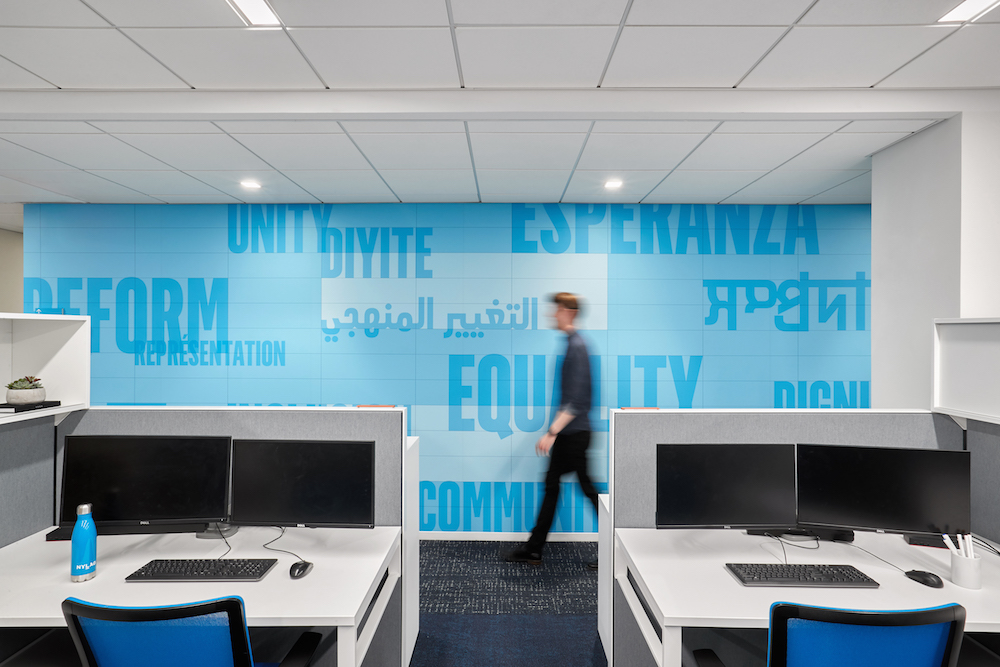
What products or service solutions are making the biggest impact in your space?
Furniture:
- Bernhardt Design,
- Studio TK,
- Andreu World
- BluDot,
- Haworth workstations and desks
Carpets:
Tile Flooring:
Wood floor:
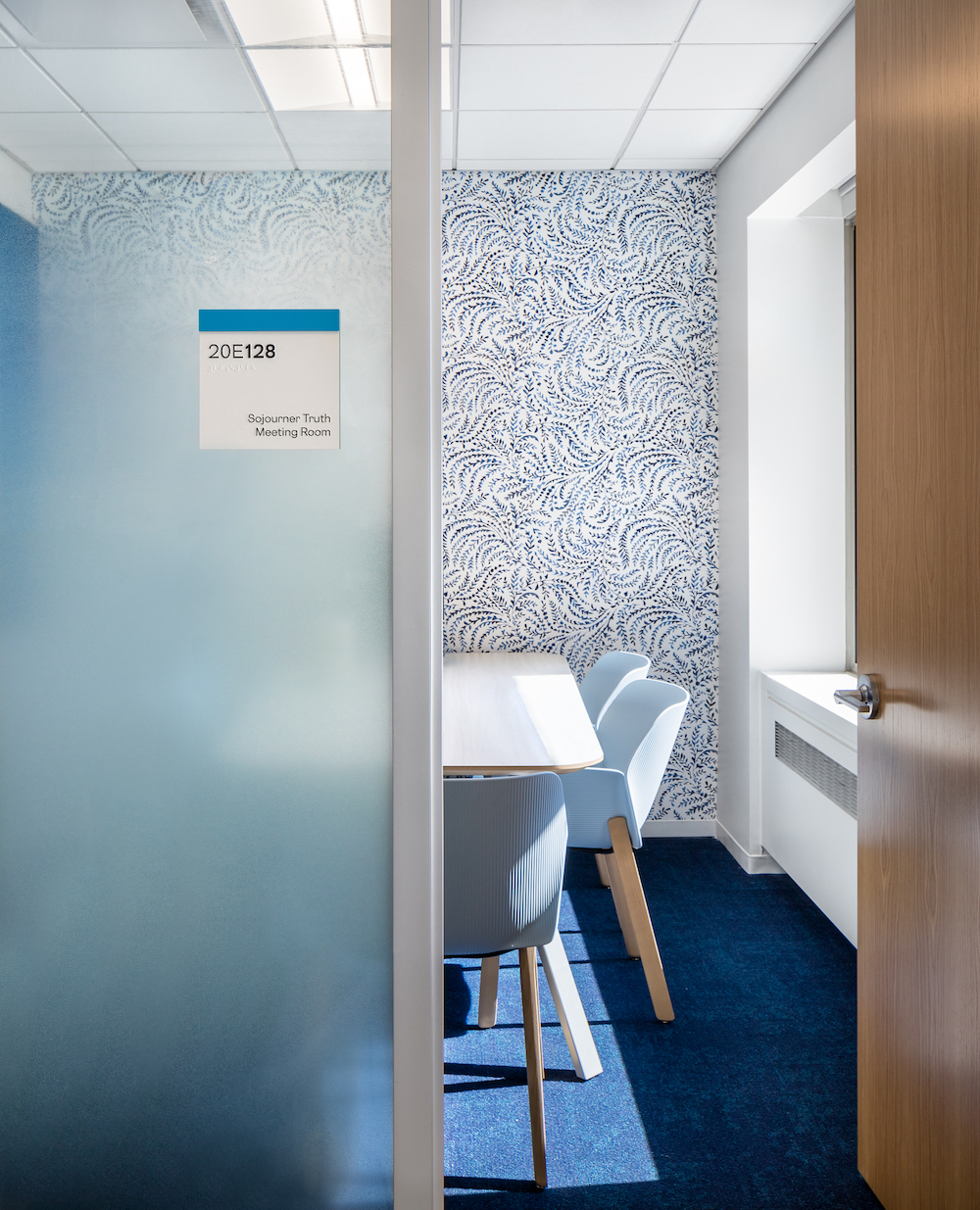
What kind of branding elements were incorporated into the design?
Several design elements in the headquarters reflect those expressed in high-standing legal establishments, like the supreme court. In the conference rooms, for example, a coffer-type fixture nods to the look of coffered ceilings traditionally used in legal offices. Wood dowels also were considered as part of the millwork in recognition to the monumental, fluted columns in courthouses.
What is the most unique feature of the space?
A striking feature of NYLAG’s new headquarters is the open staircase that connects the office’s main level on the building’s 19th floor, with its second, upper level. The modern design incorporates a stepped platform that grounds the staircase and provides a casual spot where people can sit and converse against a nature-inspired backdrop of indoor plantings set in front of a textured panel. Light colored (wood floors) with clear side panels topped with (wood) handrails give the area a fresh look that expresses a calm professionalism.
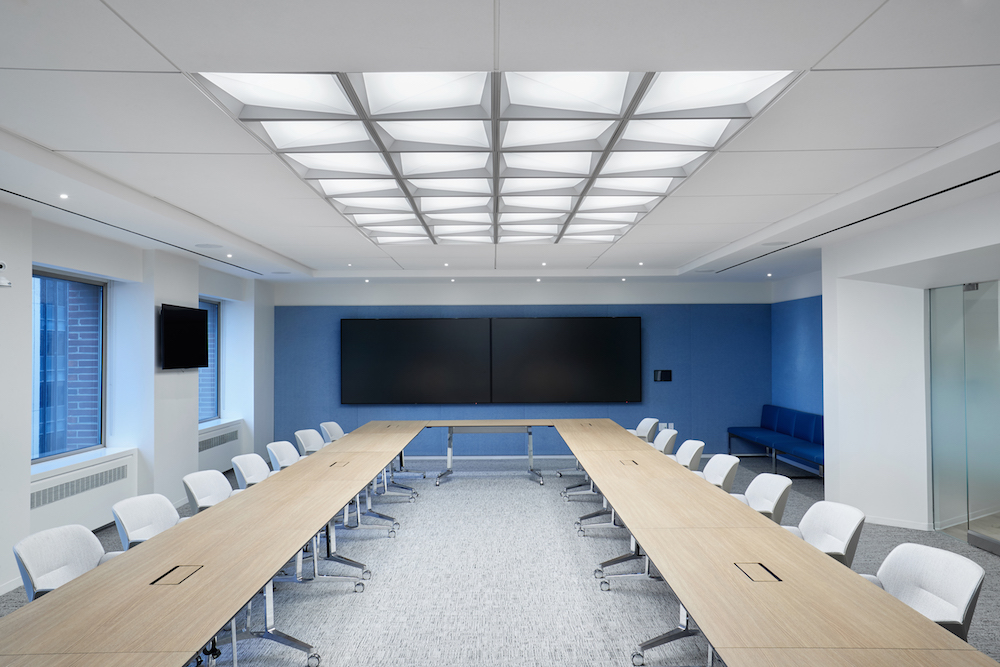
Are there any furnishings or spaces specifically included to promote wellness/wellbeing?
To help ensure the wellbeing, comfort, and productivity of NYLAG’s team and clients, two of Spacesmith’s main goals in the headquarters design were incorporating easily cleanable finishes and maximizing natural light throughout the office. To that end, the open workstations were aligned with the longest sides of the building to allow plenty of sunlight exposure and glass fronts were set along the enclosed offices at the shorter sides, bringing in additional daylight.
Beyond that, because of the sensitive and emotionally stressful nature of the personal situations involving NYLAG’s clients, special attention was given to the headquarters’ client intake rooms. By applying principles of trauma-informed design in the spaces, such as warm colors and natural finishes, the rooms offer a soothing and comfortable environment that helps ease new clients’ discomfort during the intake process. Other designs include translucent film over portions of the rooms’ defining glass walls for heightened privacy and a greater sense of security for clients. Solid wood doors and insulated architectural detailing contribute to acoustic privacy and soundproofing, adding to clients’ feelings of comfort during sensitive conversations.
As well, materials throughout the office were chosen in a warm color palette for an inviting and welcoming, professional environment that helps ease clients’ stress, and WELL standards were referenced for the planning quantity of refrigerators.
If the company relocated to a new space, what was the most difficult aspect of the change for the employees?
Designing the space for NYLAG’s new headquarters required transiting the organization from its former three-level office to a 20 percent smaller environment on one-and-a-half floors connected by an open staircase.
While the slimmer footprint reduced the amount personal space available for NYLAG’s staff members, its efficient and aesthetically pleasing design not only facilitates workday flow and efficiency for the organization’s 315 team members and 55 summer interns, but it also creates a nurturing atmosphere for its deserving clientele, all in adherence to stringent budgetary allowances.
In all, the new headquarters’ private offices, open workstations, intern stations, administrative spaces, private-focus and meeting rooms, plus amenity spaces provide essential support in a highly professional, inviting environment.
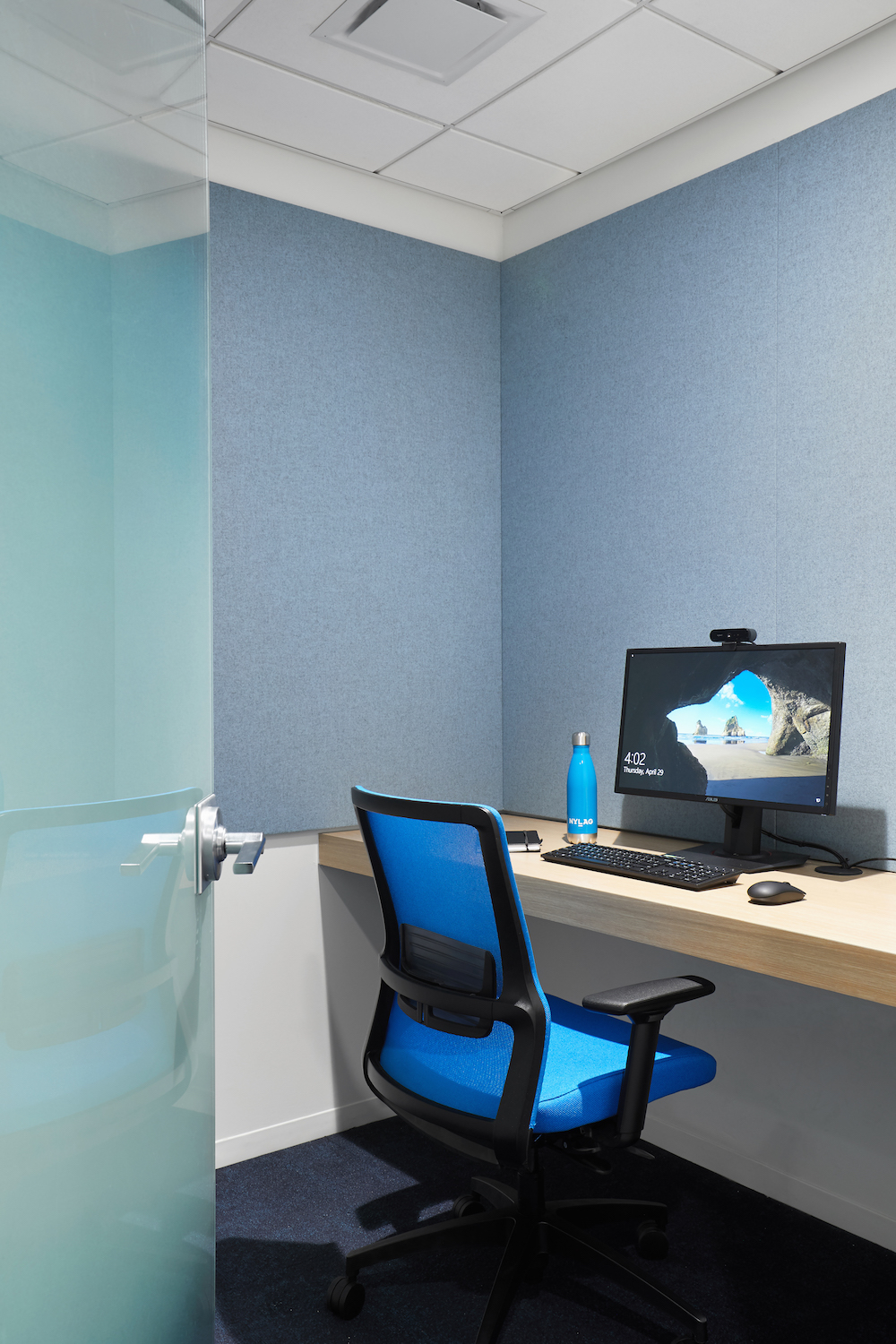
Is there anything else that would help us tell the story of this project?
In support of NYLAG’s top-quality, free legal services to New York City’s most deserving residents, Spacesmith designed the organization’s new, modern headquarters to facilitate workday flow in a highly professional, welcoming way that conveys the nonprofit’s commitment to excellent, free law services provided in a nurturing atmosphere of safety and advocacy.
Who else contributed significantly to this project?
Spacesmith worked in collaboration with developer GFP Real Estate LLC, broker Cushman & Wakefield, and MEP consultant Lilker Associates. Graphic Design Herter Design Group, Furniture dealer was SOS, Demartino Construction General Contractor.

