Hacker placed special emphasis on creating equal access to natural light and views to the outside from every workstation at First Tech Federal Credit Union.

First Tech Federal Credit Union Corporate Office is a new Oregon office on a park-like site. The design by Hacker included surface and structured parking as well as planning for a second phase in the future. At 5 stories and 156,000 sf, it is the largest glulam and CLT building in the U.S. by area.
First Tech Federal Credit Union’s motto is “People First” – and their new Oregon Headquarters in Hillsboro is designed to support and promote the health, comfort, and happiness of their employees. Special emphasis was placed on creating equal access to natural light and views to the outside from every workstation in this open office design.
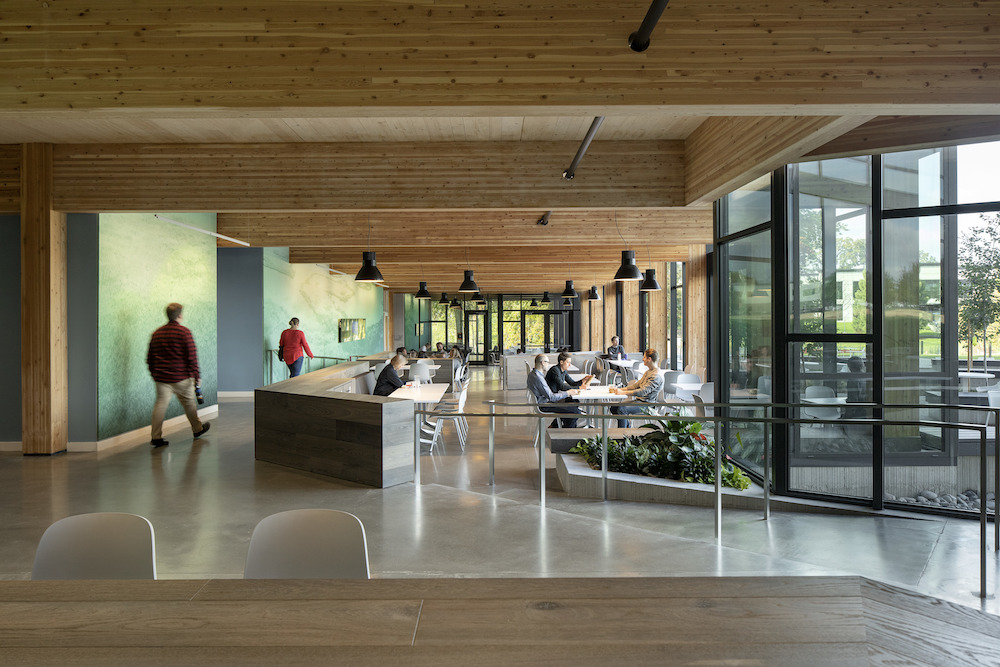
When was the project completed?
Construction completed in July 2018
Describe the workspace type.
Most workspaces are open plan, with enclosed offices for management and those needing privacy for meetings. The size of the enclosed offices allows for an easy conversion to small conference rooms, responding to shifts in staffing or requirements for additional, private meeting spaces. This was essential given their growth and need for the workspace to remain flexible over time. The open office approach is designed with emphasis on equitable access to natural light and views. Small balconies occur sporadically around the facade, allowing all employees the ability to take a quick break and step outside for fresh air throughout the day.
What kind of meeting spaces are provided?
A variety of meeting and gathering spaces were created to allow employee choice in where and how they meet and collaborate. Throughout the open office there are phone rooms, 2-person “huddle” rooms, small, medium, large conference rooms, as well as open “booths” sized to support individual and small group collaboration as well as a primary board room. A large, open, bleacher-style gathering space is strategically located at the “elbow” of the building, acting as a nexus and supporting daily cross-pollination of the various departments as staff move through the building. This larger gathering spot accommodates impromptu meetings but primarily supports the entire organization for their all-staff assemblies and is designed with high performance acoustics and technology.

What other kinds of support or amenity spaces are provided?
Every floor of the boomerang-shaped building has multiple exterior spaces to allow equitable access to outdoor space. Additional internal program elements include: a distinctive central commons with stadium-style seating, capable of accommodating large gatherings and presentations; a kitchen and lunch room adjacent to the courtyard; a coffee bar, which is operated and staffed by students through a partnership with the local school district; a game room; secure bike parking and fitness room with lockers and showers. The project is surrounded by an existing park that provides First Tech employees paved paths and open space to enjoy year-round.
Has the project achieved any special certifications?
The building achieved LEED Gold certification. An exemplary score was awarded in the regional materials category as all the columns, beams, and CLT were sourced and refined within 500 miles of the site. The wood structure sequestered 1,492 metric tons of carbon.
Because the building was not constructed of steel (the original intent for the project) the project avoided an additional 1,622 metric tons of carbon emissions. That is the equivalent of removing 1,229 cars from the road for a year. Amazingly renewable, the volume of wood that provides this carbon benefit grows in Oregon Timberlands in only 46 minutes. The building features on-site renewable energy generation provided by photovoltaic panels on the roof.
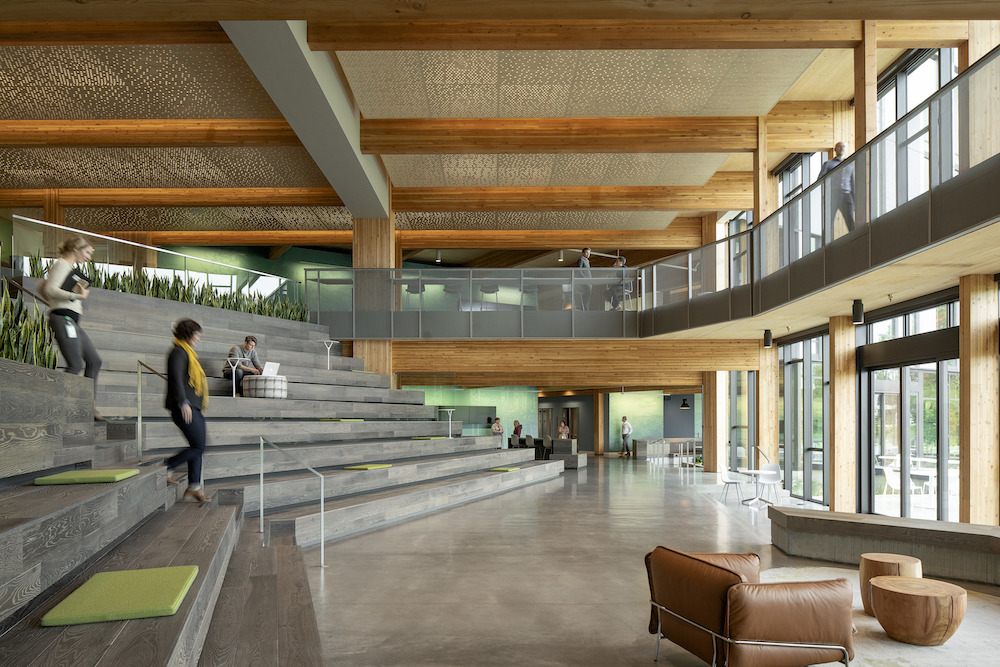
What is the projects location and proximity to public transportation and/or other amenities?
The project is located in the middle of a regional park and across from a public library. The building is situated such that most views out of the building look out to the natural landscape, rather than onto parking. There is not public transit yet in this area, but there is a long-term plan to expand the light rail and transit to this area. Convenience preference is given to carpool parking and bike facilities encourage alternative commuting.
How is the space changing/adapting as a result of the COVID-19 pandemic?
The CDC recommended increased ventilation in interior environments as one precaution to minimize spread. Fortunately, the building was designed to meet LEED’s Indoor Environmental Quality Credit 5 which increased ventilation 30% above the required levels.
One challenge of conventional forced air systems is that they constantly mix clean and dirty air throughout the space. First Tech was designed with an access floor and under floor air distribution (UFAD) system which stratifies the air in the office space allowing contaminants to drift to near-ceiling return air portals where it can be filtered, minimizing the mix of clean and dirty air throughout the space.
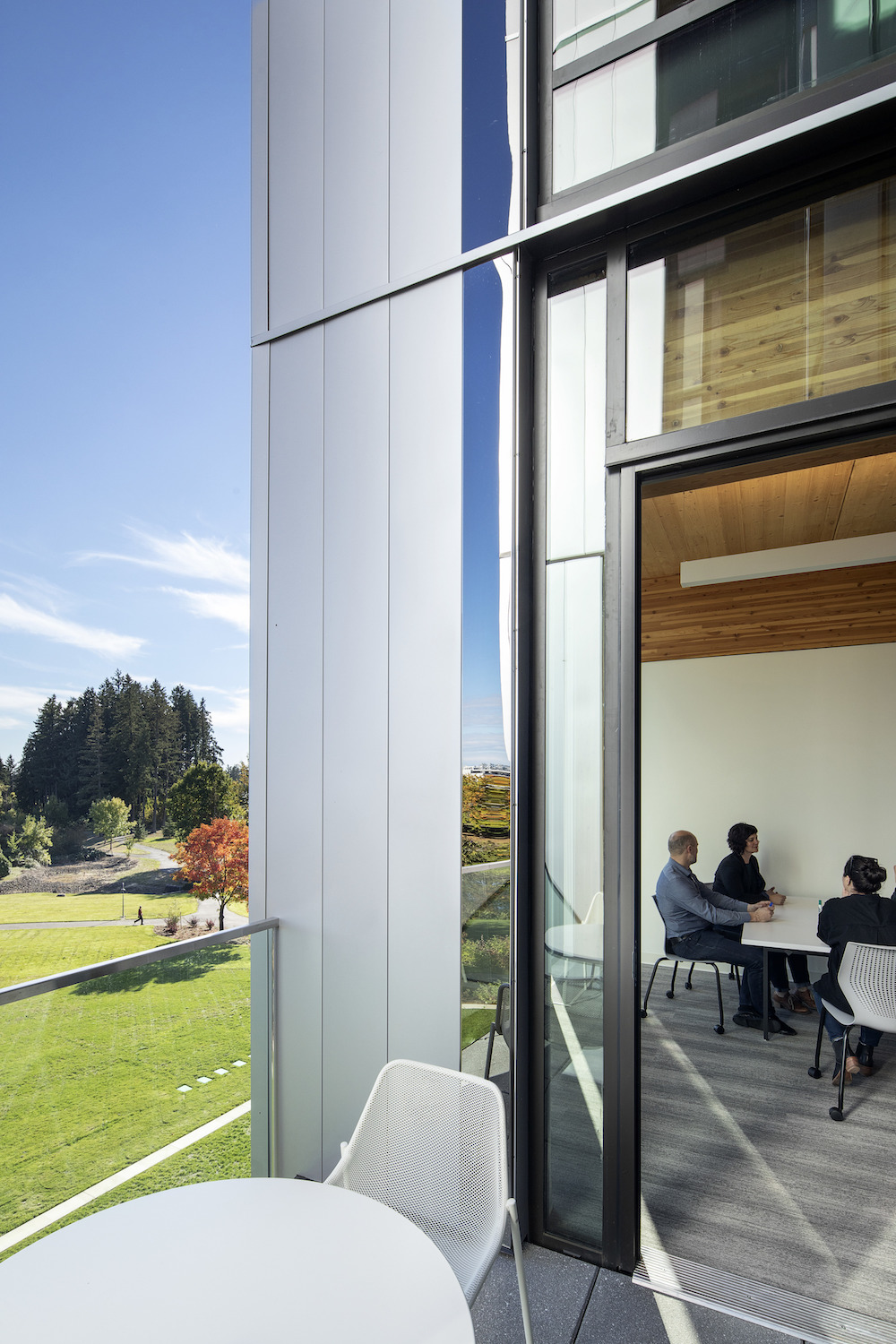
Was the C-suite involved in the project planning and design process? If so, how?
A select team of corporate leadership formed the Executive Group, and included the President & CEO, CFO, the Chief Retail Officer, and the Chief People Officer. A larger Steering Group represented various operational functions, and included the SVP of Operations, the VP of Human Resources, the VP Controller, the CTO, and the VPs of Lending and Mortgage Operations.
What kind of programming or visioning activities were used to create the space?
The Executive and Steering Groups met several times at the start of the project to understand what was most important for this project’s success and its Vision. Several tools were employed, including Vision Card exercises, word mapping, and example office tours. It was from these sessions that the motto “People First” emerged as the most important Guiding Principle. Programming for the project included initial interviews with each business unit regarding their workspaces, collaboration or conference room needs, their adjacencies and community, and their functional requirements. Hacker used JLL’s movement mapping to understand better the collaboration and conferencing data in current practice.
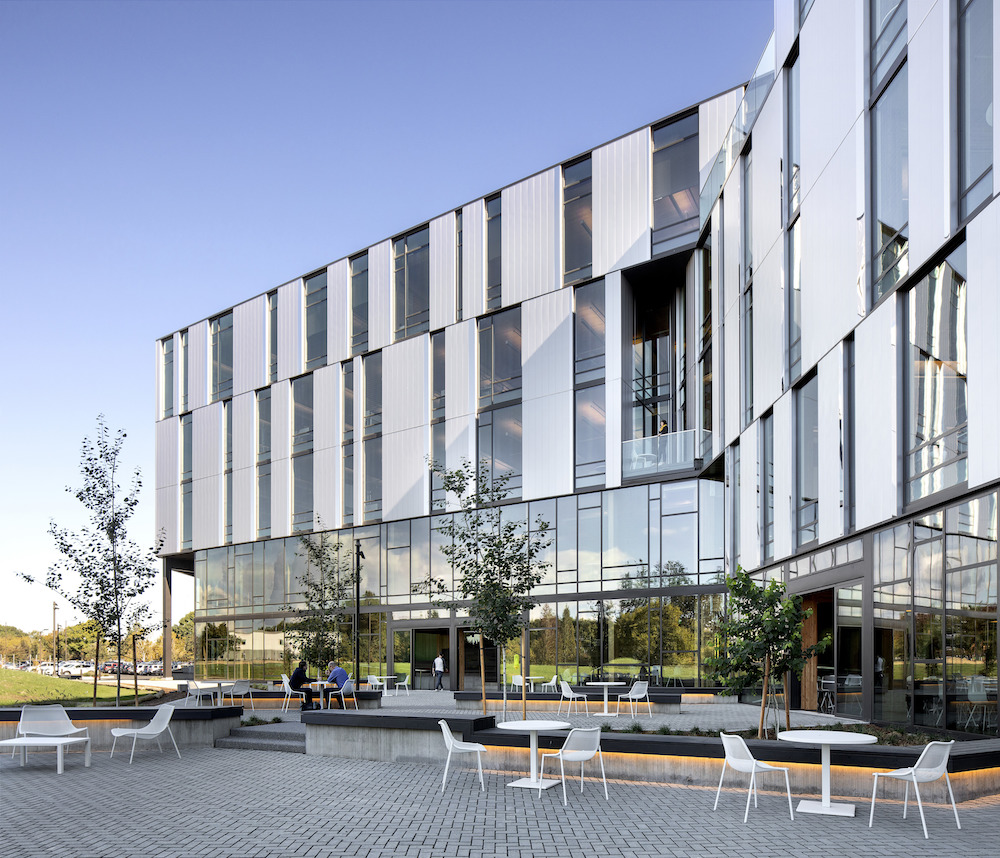
Were any pre-planning surveys conducted to get employee input?
Part of the programming interviews included surveys regarding effective collaboration, employee concentration, workspace flexibility, and observations on utilization.
Were any change management initiatives employed?
First Tech worked with JLL’s change management team to communicate changes with employees.
Please describe any program requirements that were unique or required any special research or design requirements.
Because this was a financial institution, there were significant security and privacy requirements that had to be balanced with the First Tech vision to be a company that built connections and relationships.
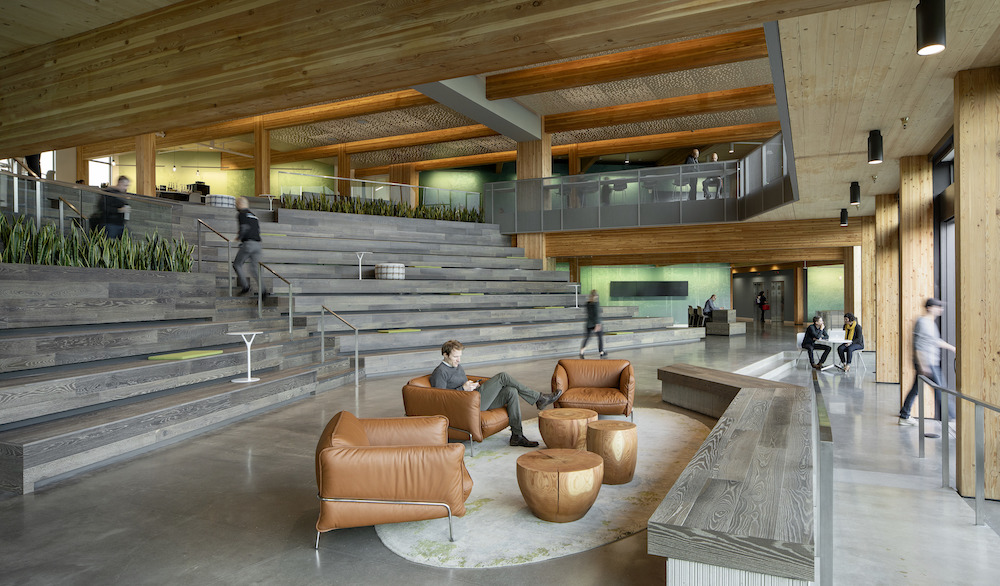
Was there any emphasis or requirements on programming for health and wellbeing initiatives for employees?
Employee health and wellbeing were primary design drivers for the entire project. Encouraging movement with “enticing” stairway design, on-premises workout facilities and access to daylight, views and fresh air throughout.
Were there any special or unusual construction materials or techniques employed in the project?
There were several unusual materials and techniques employed at First Tech. The first is the use of mass timber for a building type where steel and concrete is the norm. Also, the project used a 16” raised access floor system.

For specific examples, please describe the product, how it was used, and if it solved any specific problem.
The selection of mass timber has the benefit of increased quantities of natural material in the building which in part satisfied people’s natural affinity for a connection to nature. First Tech mass timber approach was 4% less expensive and was delivered to the client 4 months faster than the conventional steel construction alternative. The mass timber frame also featured cross laminated timber (CLT) decks which are a relatively new technology in the United States.
At the time of completion, First Tech was the largest CLT building in the country and set a new standard for office space. The CLT carried gravity and seismic loads in the floor so well that concrete topping slabs were unnecessary, decreasing the carbon footprint of the project.
The use of CLT allowed the project to use an innovative one-way beam strategy which made the frame more affordable by optimizing the quantity of wood fiber and created an improved employee experience by eliminating perimeter beams above the windows, allowing taller windows for the same floor to floor height that a steel building would have. Taller windows equate to deeper daylight penetration, creating a stronger connection to the beautiful natural environment that people crave.
The use of a raised access floor allowed the removal of conventional dropped ceilings, exposing the beautiful wood and locating systems that would normally be over-head, below the floor. This reduced visual clutter and allowed UFAD. The access floor simultaneously affords First Tech more ease and flexibility to rearrange workspace with associated power and data services as their operations evolve.
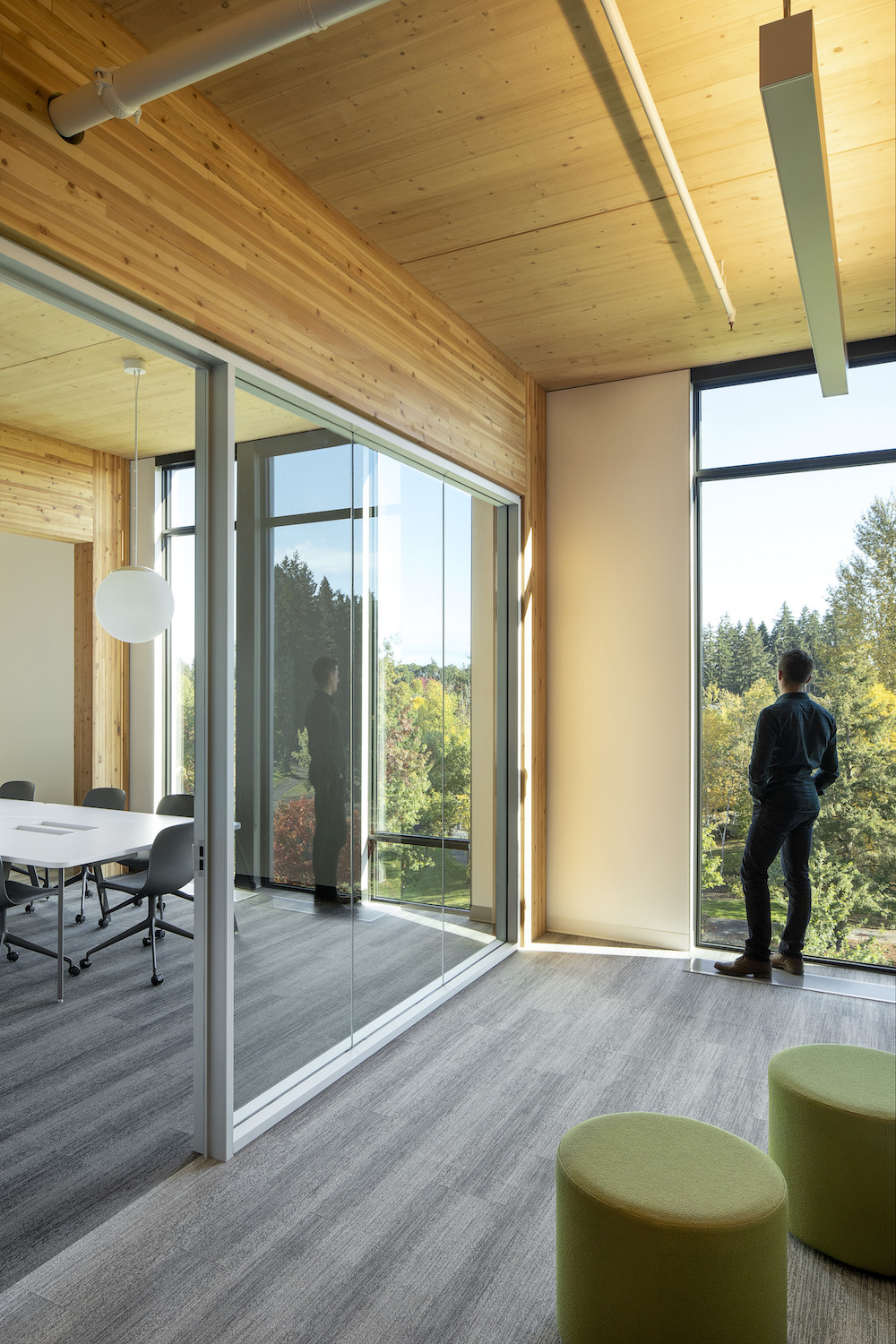
What products or service solutions are making the biggest impact in your space?
- Mass timber frame provided by Structurlam including glulam beams/columns and the use of their Crosslam CLT product
- Tate’s ConCore Access Floor product
- Knoll workstations and ancillary furniture throughout
What kind of branding elements were incorporated into the design?
The project’s interior design, signage/wayfinding, furniture and lighting was inspired by and coordinated with First Tech’s corporate branding. Coffee zones on each floor incorporated graphics and signage developed by the branding consultant.
A color-by-floor wayfinding approach provided clarity for departments and visitors, while creating vibrancy to an otherwise subdued palette and working well with the established First Tech branding colors.
Color was used both on interior walls as well as incorporated into per-floor signage. The large-scale acoustic panel design visible at the entry was custom designed to coordinate with First Tech’s branding colors.
What is the most unique feature of the space?
The mass timber frame and the strong connection to the beautiful natural surroundings.
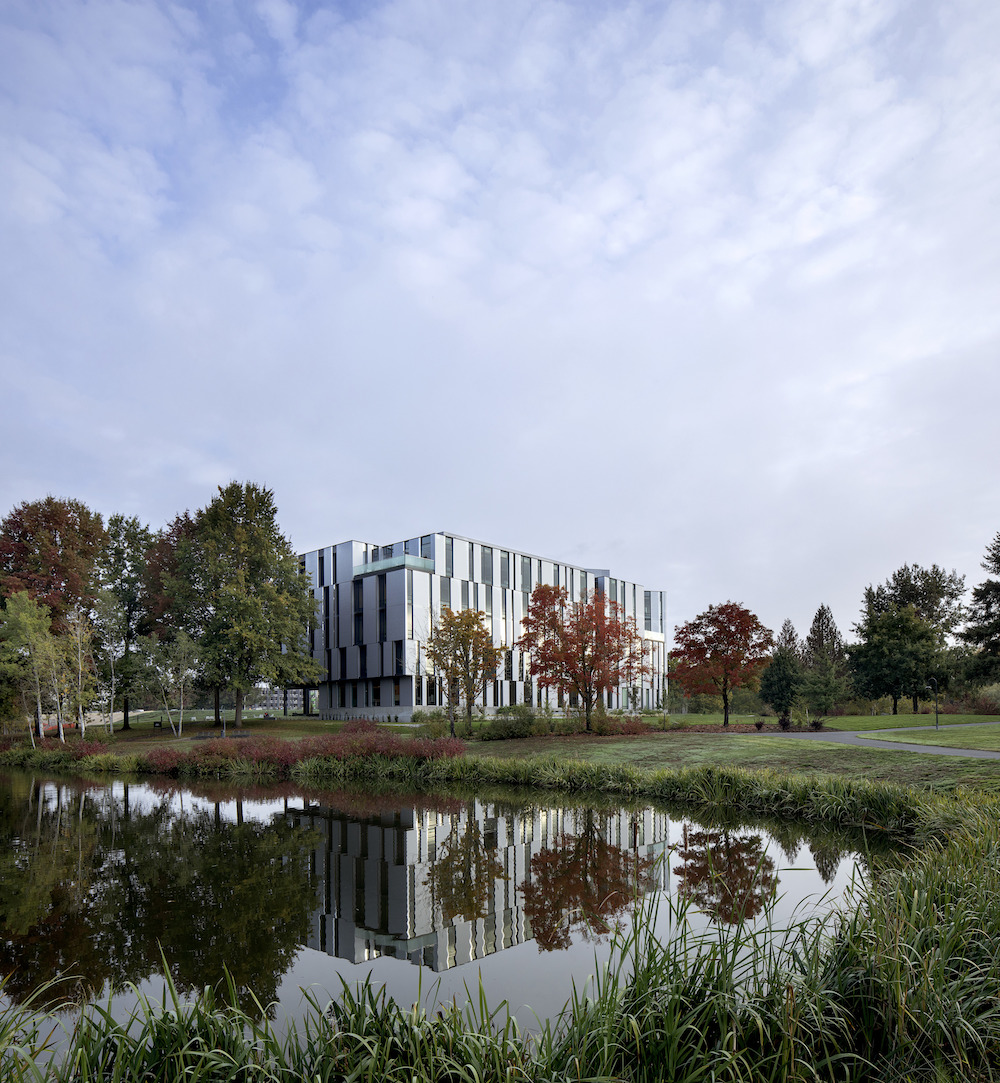
Are there any furnishings or spaces specifically included to promote wellness/wellbeing?
Studies show that an increased connection to nature can improve productivity and worker wellbeing. The timber frame and ample connections to the natural surroundings through tall frequent glazing and balconies on every floor achieves an extraordinary connection to nature.
The design team and Steering Committee also incorporated gracious commons, kitchen, lunch, game and fitness rooms for employee use. The staircases were intentionally designed to be appealing with wood floors and wide landings to promote conversation upon chance meetings, transparency and views of the exterior. The stairs are some of the most wonderful places in the building encouraging their use and employee health.
Who else contributed significantly to this project?
Real Estate and client Representative: JLL
Architect and Interior Designer: Hacker
General Contractor: Swinerton
Furniture Dealer: Environments for Knoll

