Bergmeyer creates a workspace for Boston Beer Company that truly complements the company and its people. Cheers to that!
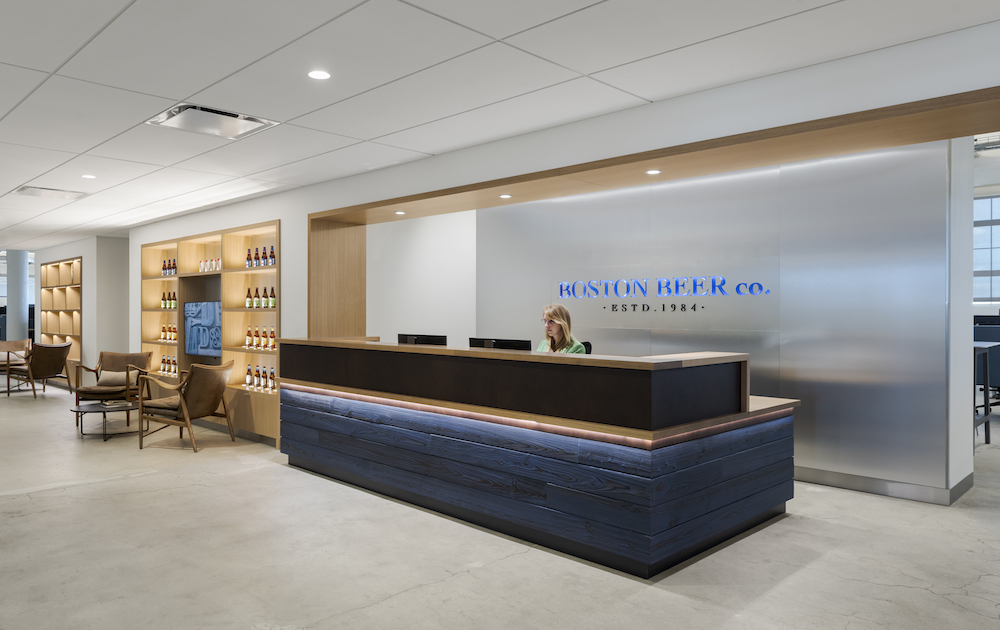
After creating two successful Tap Rooms serving their craft brewing innovations, Bergmeyer partnered with Boston Beer Company (BBC) again – this time to transform their corporate office. Boston Beer Company asked Bergmeyer to help them create a more cohesive office environment that would connect and showcase their brands while fostering community and collaboration in their home base.
The existing 50,000 SF workplace had a public corridor that physically divided the office into two sides, with walls and storefronts – and security barriers – separating them. The Bergmeyer design team overcame the inconvenient layout by eliminating the barriers and opening up the space to make it easily accessible and inviting. The new configuration also improves the flow of the reception area and the security of the office.
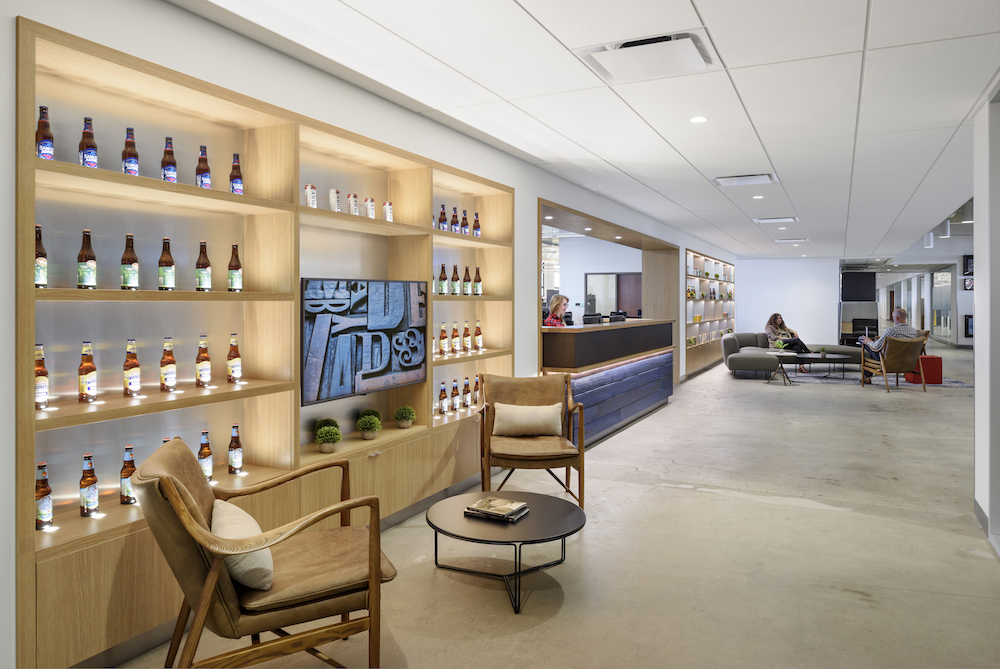
Upgrades to the conference rooms and workstations modernized Boston Beer Company’s workplace while offering more personalization, including small meeting room “cabanas” and sit-to-stand desks. The company’s new social hub, Sammy’s Bar and Café, is a spot for employees to meet up and unwind. Sammy’s has the inclusive feeling of a community beer hall, complete with comfortable seating, artwork, and tasty brand libations. It serves as a day-to-day place for employees to hang out while also being large enough to host the entire company for all-office meetings.
Boston Beer’s reimagined workplace reflects its core values and culture while celebrating its many brands, creating an exceptional employee and guest experience.
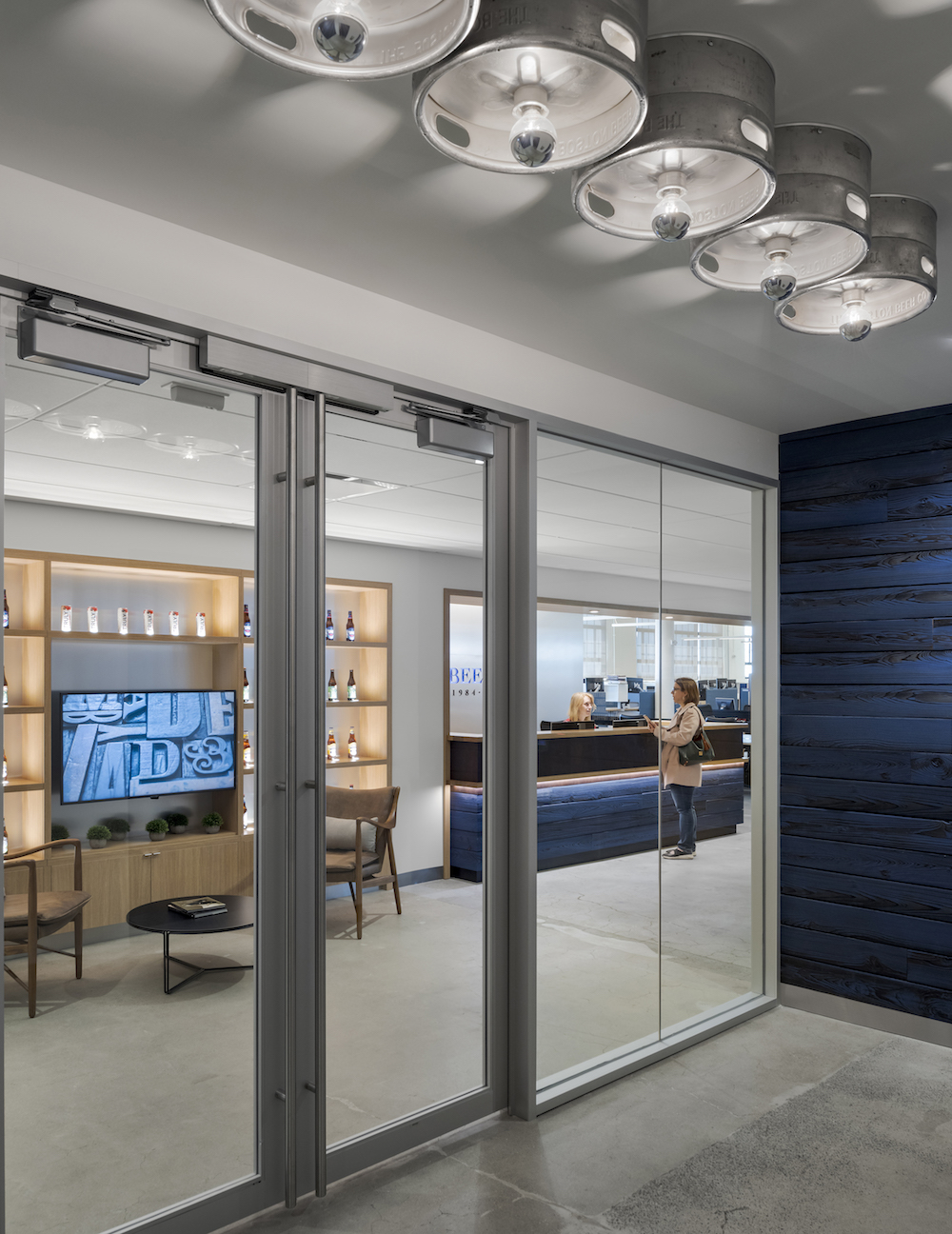
When was the project completed?
March 2020
How many SF per person?
180 SF +/-
150,000 SF total
How many employees work here?
275+
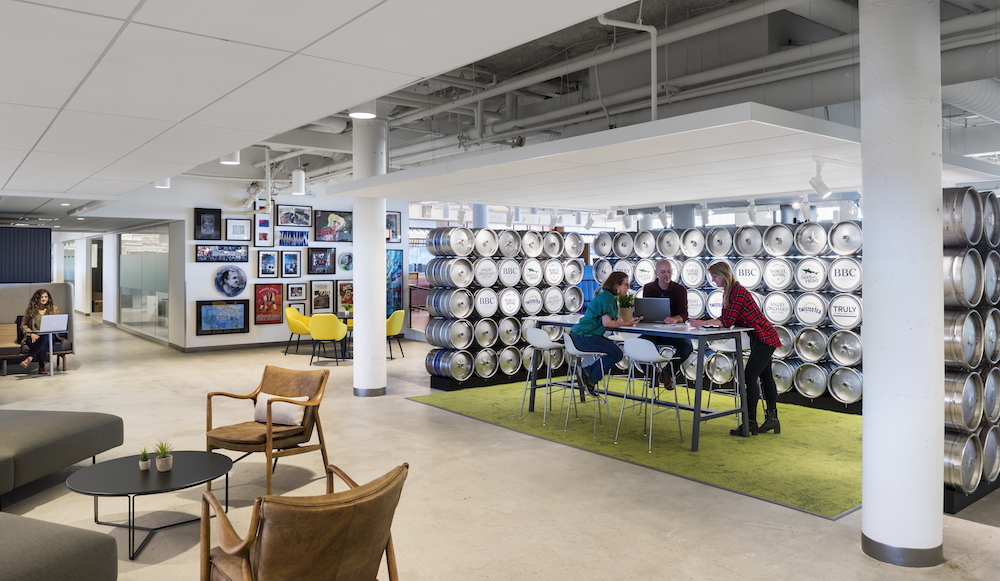
Describe the workspace type.
The new Boston Beer HQ utilizes an open plan, eliminating barriers and opening the space to make it more accessible and inviting.
What kind of meeting spaces are provided?
The newly renovated office includes a variety of meeting spaces including,
- a traditional medium enclosed conference rooms for (8-12 ppl) existing but renovated with upgraded AV and finishes
- small huddle rooms (2-4 ppl) that offer standing and seated height options
- semi-enclosed meeting areas located off main circulation paths that are more informal (the beer garden cabanas and keg wall spaces)
- a large training room (49 ppl)
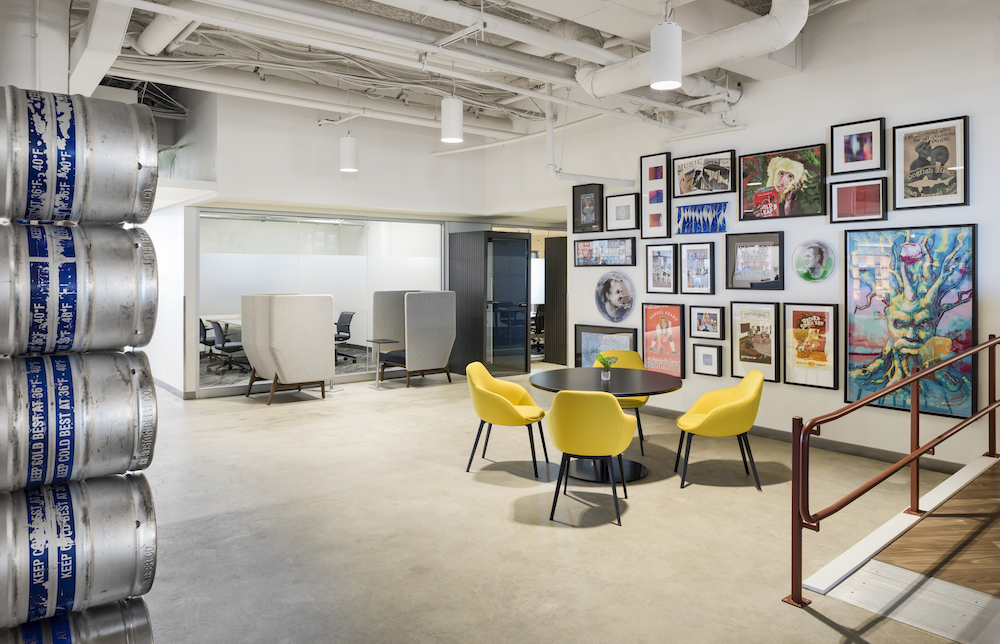
What other kinds of support or amenity spaces are provided?
Included is the company’s new social hub, Sammy’s Bar and Café. Sammy’s has the inclusive feeling of a community beer hall, complete with comfortable seating, artwork, and tasty brand libations. It serves as a day-to-day place for employees to hand out while also being large enough to host the entire company for all office meetings.
How is the space changing/adapting as a result of the COVID-19 pandemic?
This project was completed right as the pandemic started – Initially temporary workstation screen options were explored, and HVAC research was done to ensure employees felt safe if they chose to return to work. Additional lockers were added to the space and workstations became unassigned to give people the freedom to work where they felt most comfortable.
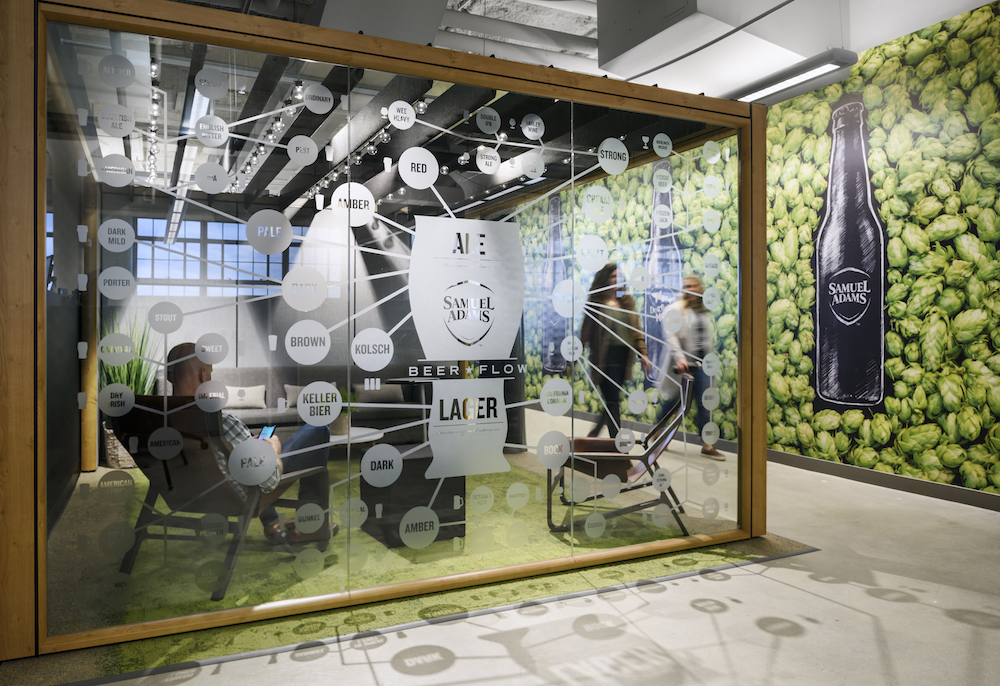
Was the C-suite involved in the project planning and design process? If so, how?
Yes, C-suite leaders were involved in every important design meeting to provide feedback and approval. They really wanted to make sure employees were being heard as well, so Bergmeyer had multiple focus groups with employees, having them test out conference chairs and workstation mockups, as well as completing a survey to gather additional feedback regarding their needs.
What kind of programming or visioning activities were used to create the space?
Revit’s Enscape3D rendering plug-in was used as a design tool, for both internal and client decision-making.
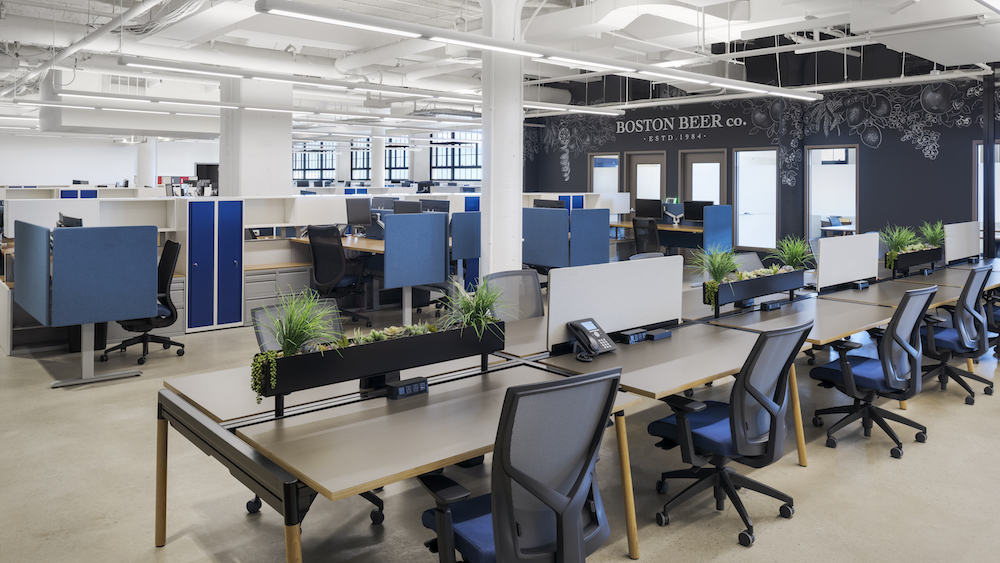
Please describe any program requirements that were unique or required any special research or design requirements.
Boston Beer’s Sensory Room had to be void of all senses, including smells, sounds, and visual distractions to allow for pure product taste testing. The client also brought in a third-party security vendor to challenge the Bergmeyer program and play with scenarios to make sure employees would always be safe in case of an emergency. It was an important and interesting perspective to integrate into open workspace planning.
Were there any special or unusual construction materials or techniques employed in the project?
As a nod towards Boston Beer’s business, Bergmeyer repurposed old kegs in the project, serving as a multi-functional art installation.
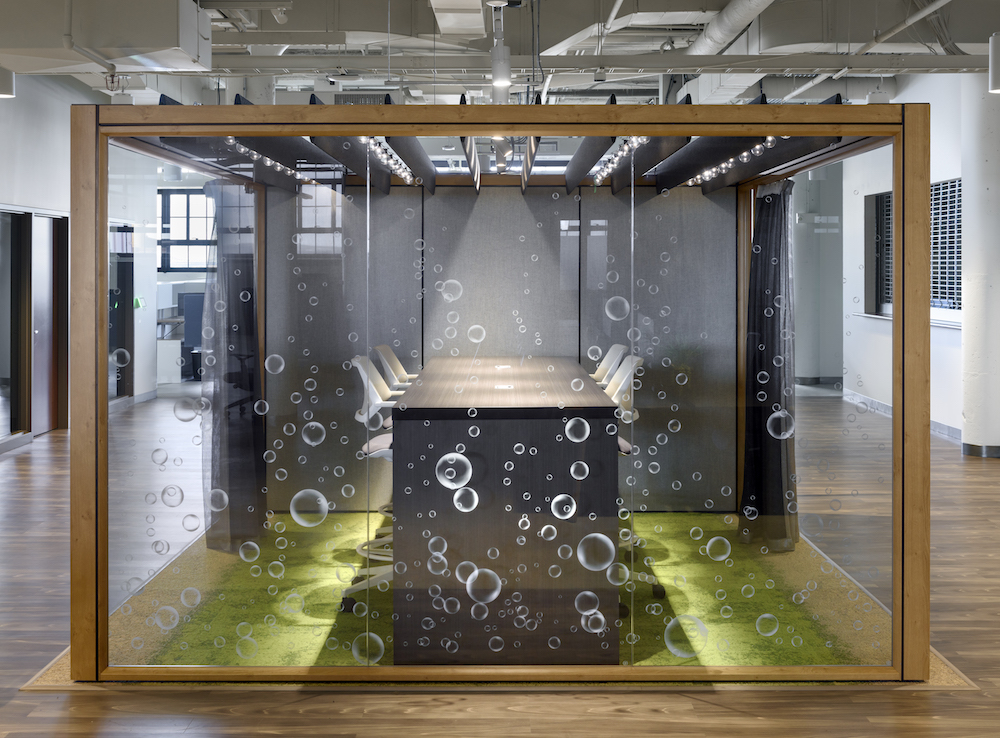
For specific examples, please describe the product, how it was used, and if it solved any specific problem.
The kegs were utilized as light fixtures and divider screens, sustainably repurposing old materials while offering a playful nod towards Boston Beer’s historic brand. Additionally, Boston Beer upcycled 120+ old kegs to create a semi-enclosed touch down space right off reception and their café.
What products or service solutions are making the biggest impact in your space?
The most impactful product solutions thus far have been Inscape sit to stand workstations, Inscape Rock-it benching system, and a Senator Group Cabana meeting room.

What kind of branding elements were incorporated into the design?
Boston Beer has an in-house branding department who have curated an abundance of artwork for wallcoverings, film, and framed art – all of which are originals from their employees who know the brand best. Each in-house designer on the branding team was given the task to create an original piece of artwork to showcase in a collage on a focal wall in the main café, speaking to all the beverage brands under the Boston Beer Company. Boston Beer also collaborated with a few local artists to create chalk and graffiti walls in the workspaces to help support the community and emphasize what’s most important to them; authenticity & craft.
What is the most unique feature of the space?
The “keg wall” meeting room is by far one of the most unique features of the headquarters. Boston Beer upcycled 120+ old kegs to create a semi-enclosed touch down space right off reception and their café. The kegs have a magnetic faceplate that allows the company to have fun and keep it interactive – adding brand magnets or employee faces to them.
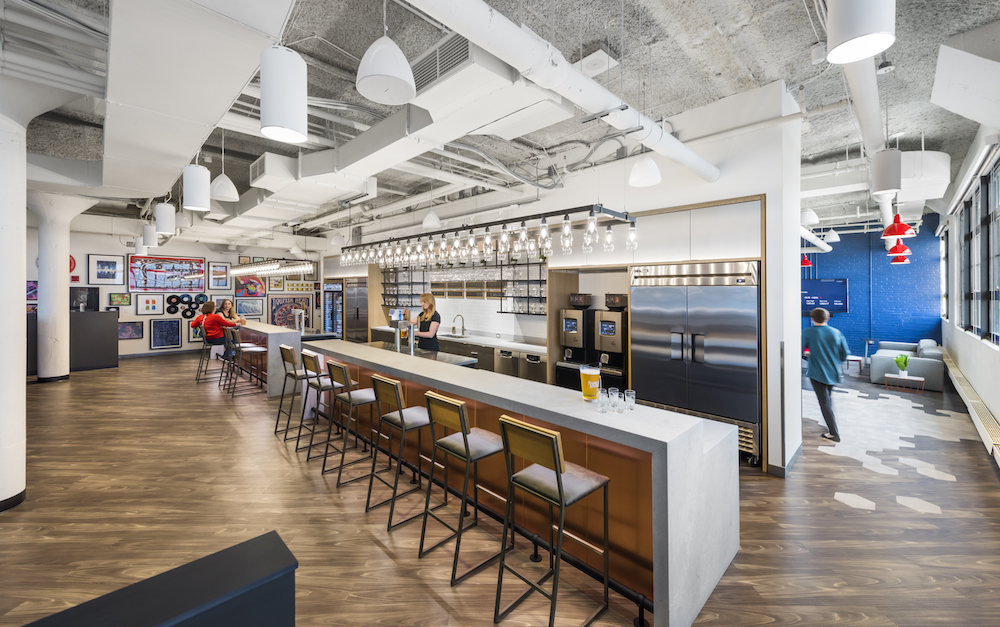
Are there any furnishings or spaces specifically included to promote wellness/wellbeing?
The team diligently worked to maximize the amount of daylight that entered the workspace. Water stations were spaced out to allow employees to stretch their legs as they walked to get water. Employee desks feature a sit-to-stand function, allowing changes of position while working, and a Peloton Room was set up in the office to support employee health and fitness goals while encouraging shared-community activities.

What kinds of technology products were used?
Sound masking was used throughout the open workspaces, as well as having the AV upgraded in all conference rooms, and ceiling mounted speakers were installed in the large community cafe for overhead music or to amplify large all-office meetings.

Who else contributed significantly to this project?
- GC – Corderman & Company
- MEP – Bala Consulting Engineers
- Furniture Dealer – Workflow Interiors
- Art Coordination – Boston Art
- Custom Millwork – Erik Rueda Design Lab
- Signage & Screens – Expose Signs & Graphics
- Lighting – Reflex Lighting
- Custom Decorative Fixtures – SK Lighting
Photo Credit: Anton Grassl Architectural Photography

