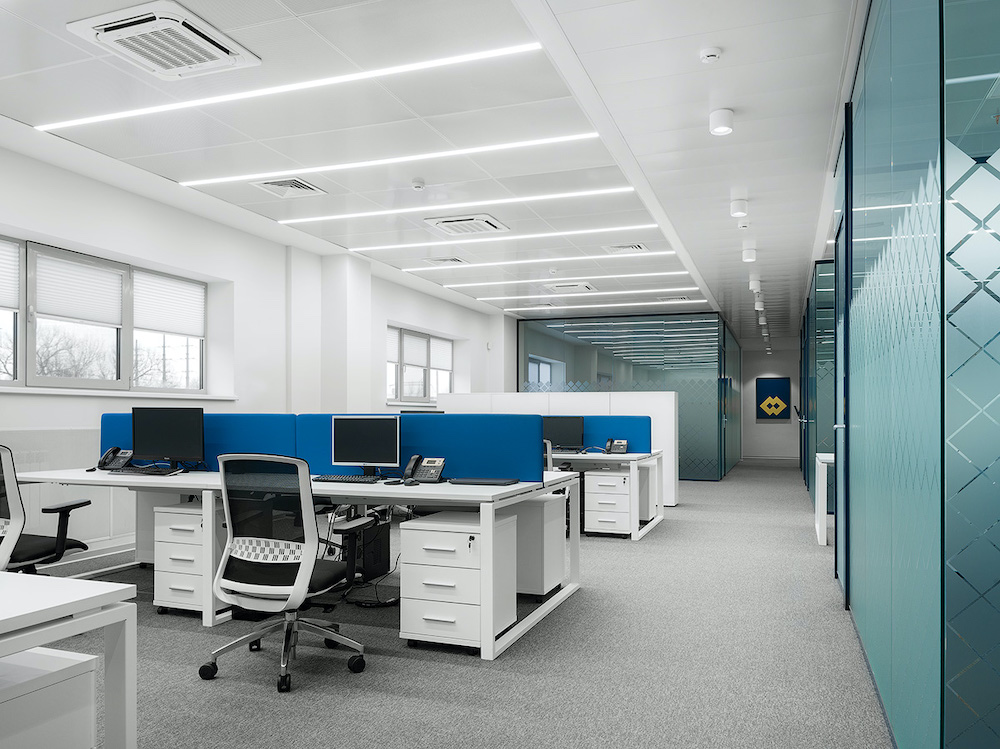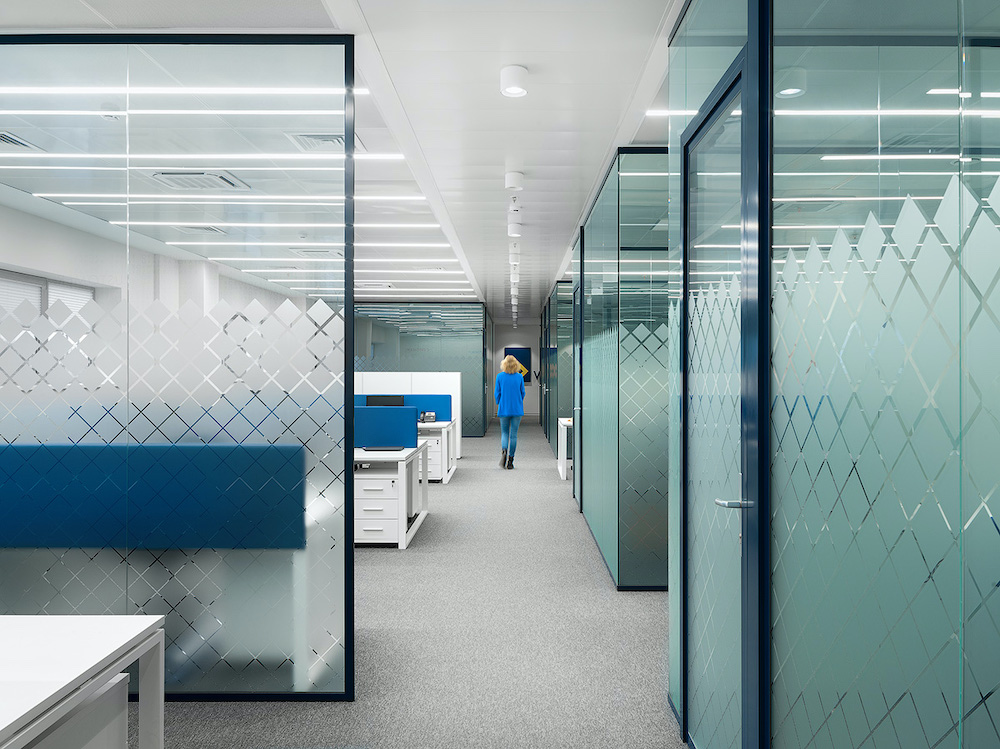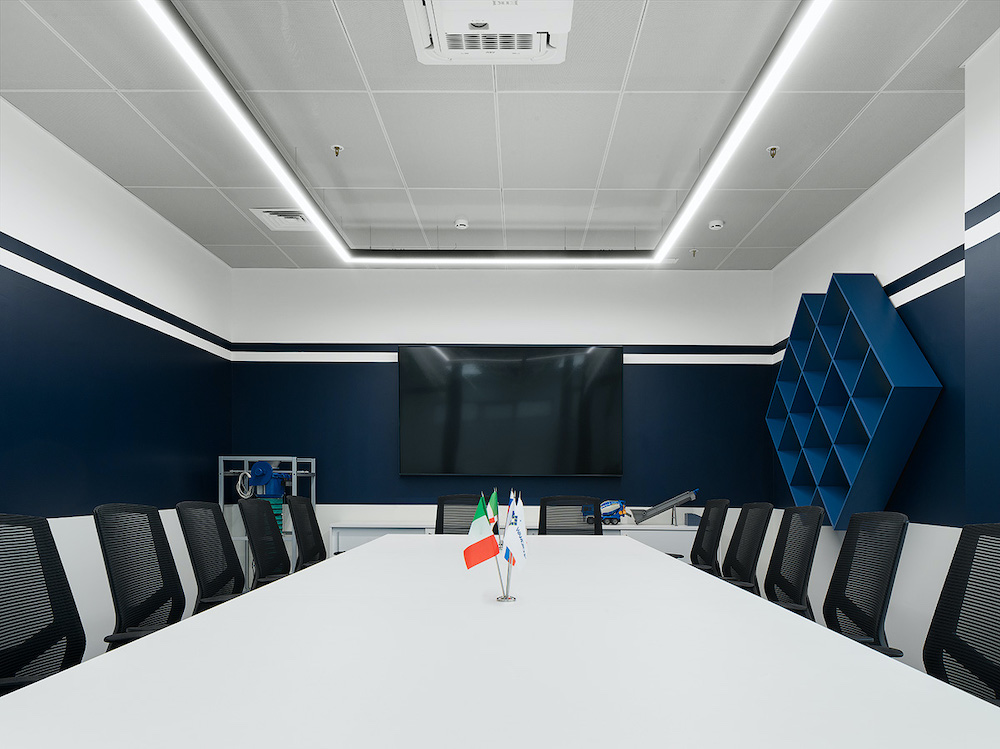Step inside the WAM Moscow offices by Pallage Studio designed to incorporate more staff in the future.

WAM Moscow is the central Russian office of Italian company WAMGROUP, the world leader in Screw Conveyors and a major developer of equipment for handling and processing bulk solids. Pallage Studio was hired to create a pleasant and efficient working environment across two floors to be able to accommodate additional staff in the future. This is achieved with a reception area and product showroom located on the ground floor.
Central open plan offices with individual executive offices, a large meeting room, conference room, meeting booths and cafeteria are all included in an area located on upper floor. The overall development covers approximately 1000 m2 (sq.m.) and is all incorporated within the company’s warehouse. There is an additional office space with independent facilities and its own entrance at the rear which is planned to operate as a separate division of the company in the future.

When was the project completed?
End of 2021
How many employees work here?
Around 25 employees. WAM Moscow has an additional office space for 14 employees with independent facilities and its own entrance at the rear which is planned to operate as a separate division of the company in the future (right part of the plan).

Is there a remote work or work from home policy? If so, what percent of employees are remote workers?
Yes, of course. Moreover, we planned zone with big table for 6 unfixed (free address) workplaces for employees from other regional unit who could came for business trip to Moscow.
Main office staff can work from home, but warehouse administrator (reception on the first floor) do not.
Describe the work space type.
The space is an open plan office with individual executive offices, and a zone with 6 free address workplaces. Meeting booths and cafeteria may be used as free address workplaces if employees want to change location.

What kind of meeting spaces are provided?
A large meeting room, conference room, meeting booths and cafeteria are all included in an area located on upper floor.
What other kinds of support or amenity spaces are provided?
- Bright and comfortable cafeteria on the upper floor
- Convenient wardrobe room for employees
- Storages for all necessary
- Product showroom located on the ground floor

What is the projects location and proximity to public transportation and/or other amenities?
It is easy for WAM Moscow employees to get to the office on public transport or by car.
How is the space changing/adapting as a result of the COVID-19 pandemic?
WAM Moscow organized all protection measures for the reception area (screens, marking on floor etc.) Enough space and large distance between workplaces allowed seating people far from each other if they should work in the open space.

What kind of programming or visioning activities were used to create the space?
We used AutoCAD in the design.
Were any pre-planning surveys conducted to get employee input?
First WAM Moscow employees work with our questionnaire which we then we transform it to the Technical Description of the project.

Were there any special or unusual construction materials or techniques employed in the project?
We used vertical printing on the wall for graphic with a robot printer for the corridor and conference room.
What products or service solutions are making the biggest impact in your space?
- Rona Group – Custom made furniture
- Fresh Office – Office furniture
- Forbo – Smart Company – Floor Finishes
- King David – Lighting
- Versal group – Glass partitions, doors
- Sanitary – Jaguar
What kind of branding elements were incorporated into the design?
Colors! We used all colors from the brandbook of WAM Group and transformed them in the interior design. Brand deep blue color we used for glass partition frames. We used second blue and yellow for furniture elements. We create totally blue wardrobe furniture. We used bard yellow color for accent in the furniture and for cafeteria. We used blue stripes on doors and walls for navigation icons. We transformed a logo of the company into a shelve for presentation materials (in meeting room), it’s a custom-made product special for this space.
What is the most unique feature of the space?
The reception area. It’s unusual because it’s not a classical reception desk like in the other offices. It’s a place for administrators and zone for working places for warehouse two employees. It’s a place for guests, couriers and drivers of the warehouse.

Are there any furnishings or spaces specifically included to promote wellness/wellbeing?
The WAM Moscow cafeteria space was designed as a place for rest and informal communication.
Who else contributed significantly to this project?
- Interior Design – Pallage Studio – Olga Mitnik and Spataru Alla
- Contractor and MEP engineer – YTB Group
- Photographer – Dmitry Chebanenko

Products and Materials
- Rona Group – Custom-made furniture
- Fresh Office – Office furniture
- Forbo – Smart Company – Floor Finishes
- King David – Lighting
- Versal group – Glass partitions, doors
- Sanitary – Jaguar


