Packed with custom features, the new Beverly Hills office space for Maxxam Enterprises offers the ultimate in workplace stylishness and versatility infused with a touch of fun.
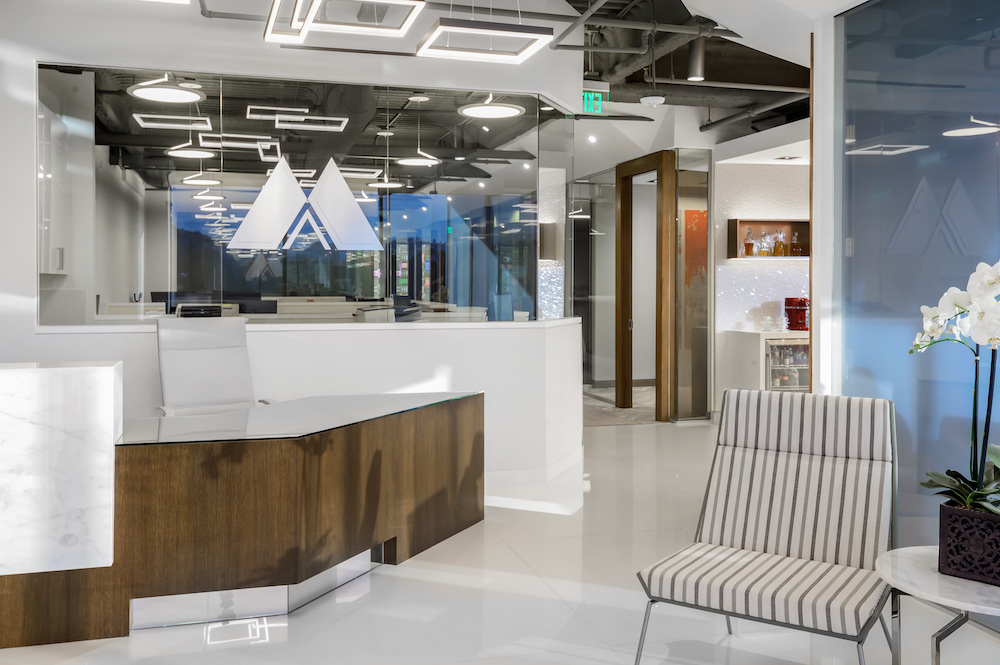
The offices are the headquarters of Maxxam Enterprises, a firm that develops and manages a wide range of properties nationwide. The space was designed by Christopher Grubb, whose long-term working relationship with the owners made it easy for him to create a space filled with everything they desired, including a luxurious open-space design; a whimsical whiskey bar where work meets play; completely custom furniture including a 10-person conference table; warm and luxurious rift cut oak wood veneers; and sculptural elements including artwork and geometric lights.
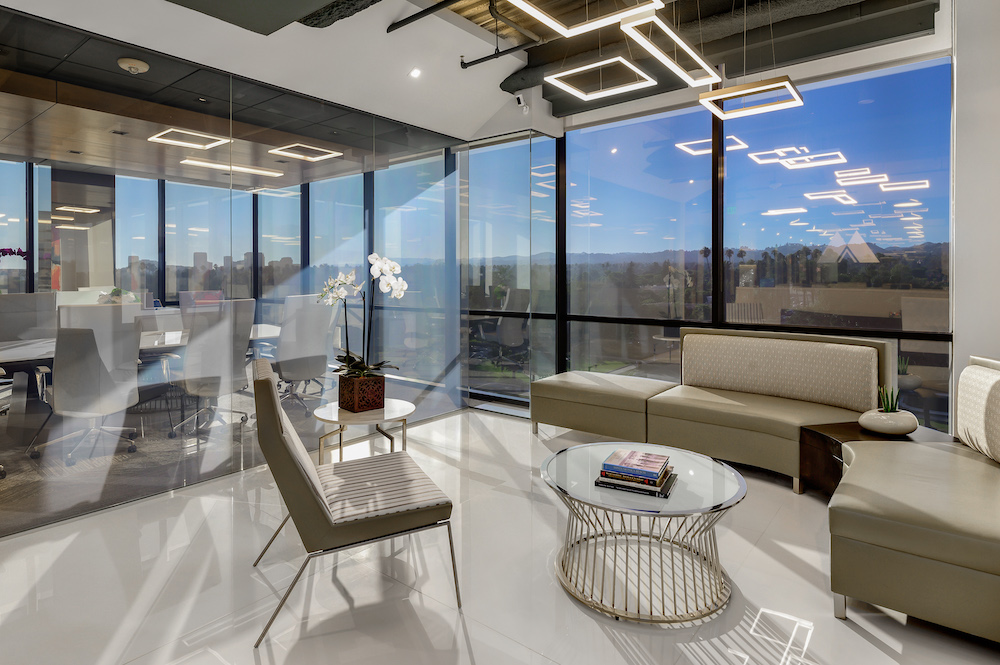
How many SF per person?
252 sq/ft per person
How many employees work here?
13
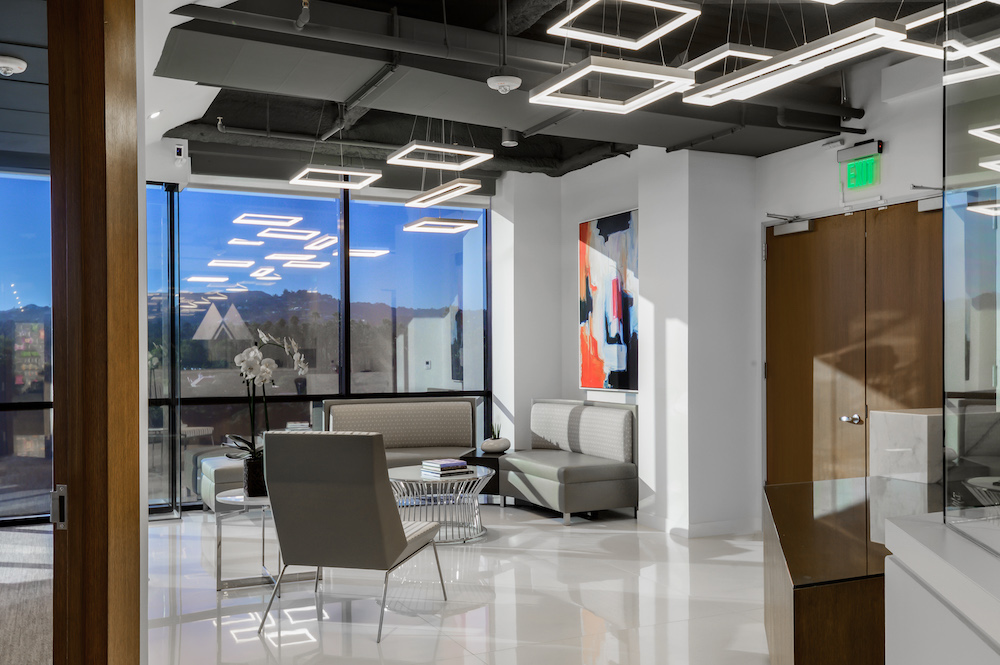
What is average daily population?
17-21 total guests and employees.
Describe the work space type.
The workspace is an open plan with private offices. Post-pandemic it is going to be a partially active, free-address space for employees who work remote.
What kind of meeting spaces are provided?
There is a conference room and a smaller scale break out area in the coffee bar/ whiskey bar.
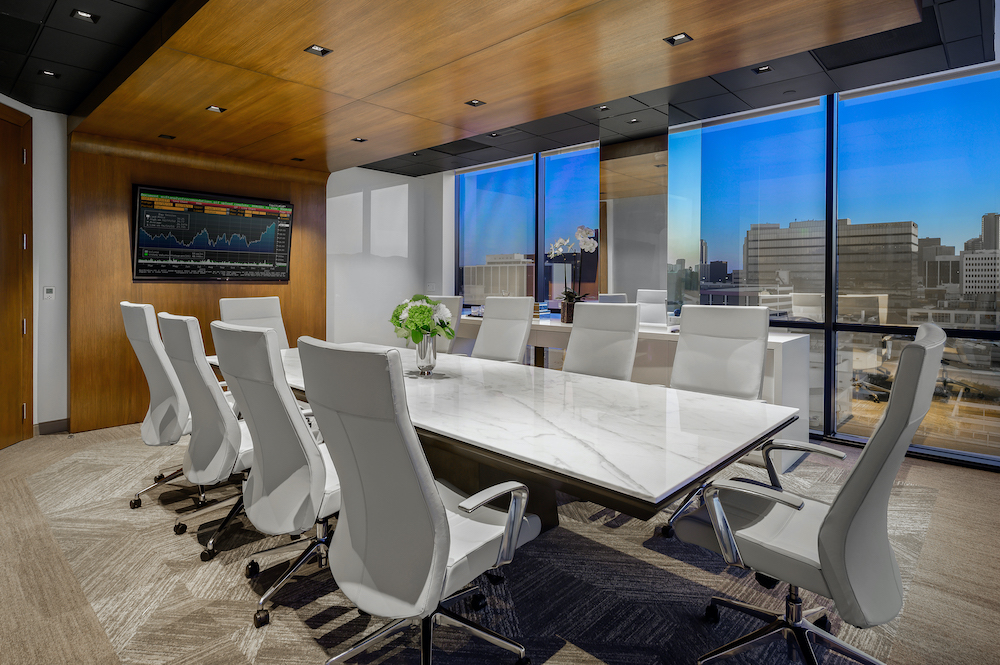
What other kinds of support or amenity spaces are provided?
The space features a file room and open coffee station.
What is the projects location and proximity to public transportation and/or other amenities?
The Maxxam Enterprises space is located in Beverly Hills CA, in what is called the golden triangle business district. There is a bus stop two blocks away and the future subway will have a stop 5 blocks from the location. There are an abundance of restaurants, cafes, banks, and retail that offers the employees countless options.
How is the space changing/adapting as a result of the COVID-19 pandemic?
The owners realized a large percentage of their employees would be able to work remote and be efficient. Utilizing what was an open work area to a free address use.

Was the C-suite involved in the project planning and design process? If so, how?
Yes, they were. There was a creation of private offices for the C-level executives that included an abundance of glass, so it sustained an open feeling and allowed natural light into the space. The smallest of the private offices has been a free address space for high level consultants or executives with partnerships and participations with the company as needed.
What kind of programming or visioning activities were used to create the space?
Programing activities were used while addressing the C-suite needs for function and privacy. We also addressed in the programing the desire to have a more collective work environment versus individual workstations. The initial challenge in the programing was the placement of the conference room which originally had studies showing 3 different possibilities in the space planning.

Were any pre-planning surveys conducted to get employee input?
Yes, the Maxxam Enterprises office manager and staff were involved in a discussion on usability for their needs of the space. This included a consolidation of copiers, printers, and office supply storage into one area. After introducing them to the collective open plan work areas, the original intention of having built in drawers and files was replaced with rolling files. This flexibility allowed for collaborations that are more efficient than having to relocate to a conference room. The employees contributed information on their minimum needs for each station, while keeping in mind a smaller footprint, such as utilizing doors and storage.

Please describe any program requirements that were unique or required any special research or design requirements.
The most unique features of the design stems from Maxxam Enterprises’ commitment to providing an abundance of natural light, in addition to the enjoyment of the views for their staff and guests. This is reflected in how large and open the reception area is, all while providing million-dollar views over the Beverly Hills. This enormous and open reception area allowed us the opportunity to create a one-of-a-kind, coffee bar /whiskey bar. With the flip of a switch the glass separating the reception area and conference room becomes opaque, providing privacy as needed.
Was there any emphasis or requirements on programming for health and wellbeing initiatives for employees?
Even though it started as an open plan, there were several former walls that impeded natural light from entering the space. Although the office wall locations might not be typical, Maxxam Enterprises wanted everything re-done including the front of all their offices glass, to allow plenty of natural light into the open area which also provided greater enjoyment of the views for their staff.
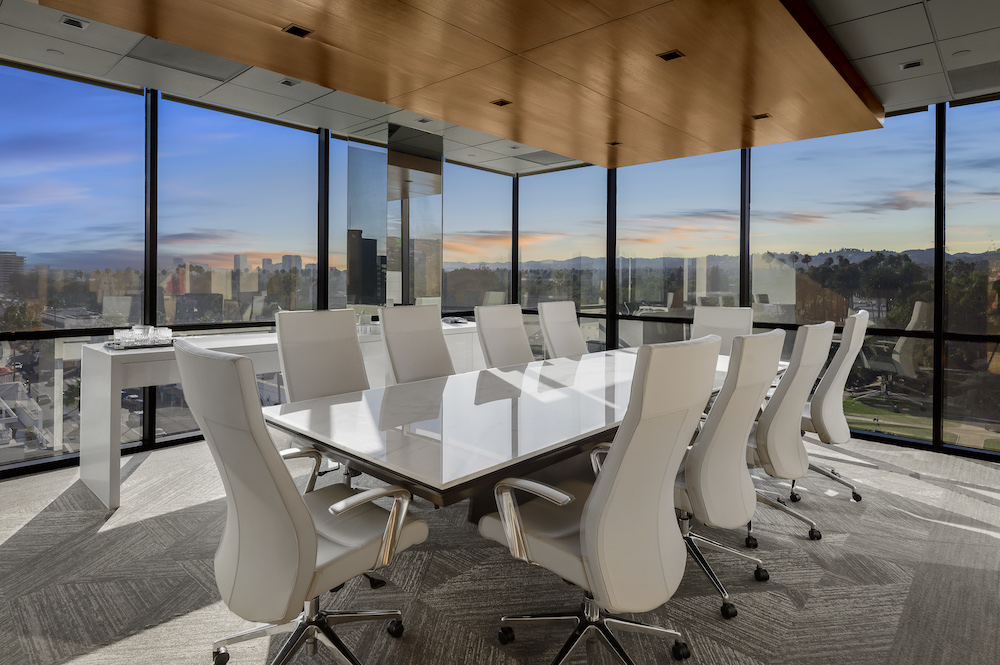
What products or service solutions are making the biggest impact in your space?
- Conference Room Charis – Stylex
- Conference Room Table – Martin of London
- Carpet Tile – Shaw Contract
- Café Stools – OFS
- Entry Sofa – Zanchez Upholstery
- Fabric on Entry Sofa – Woolf Gordon & Ultra Fabric
- Fabric on Reception Char – Perennials
- Custom Logo – Tint Studio
- Opaque Glass – Gauzy
- Reception Chair & Side Table – Martin Brattrud Inc.
- Hanging Lights – Sonneman, Helios
- Art light – Modulightor
- Recessed & Mounted Lights – Eureka, Juno, WAC Lighting & Delray
- Marble – Southland Stone
- Acrylic Backsplash Material – 3-Form
- Solid Surfaces – Euro Stone & Caesarstone
- Ceiling Tile – Armstrong and Rockfon
- Lit Sculptural Art – 3 Form
- Red Tree Art – NewEra fabricated and installed by Alexander and Willis
What kind of branding elements were incorporated into the design?
The glass dividing the reception area from the open area has a double-sided logo installed. The double-sided logo on the glass behind the reception desk divides it from the open office area.
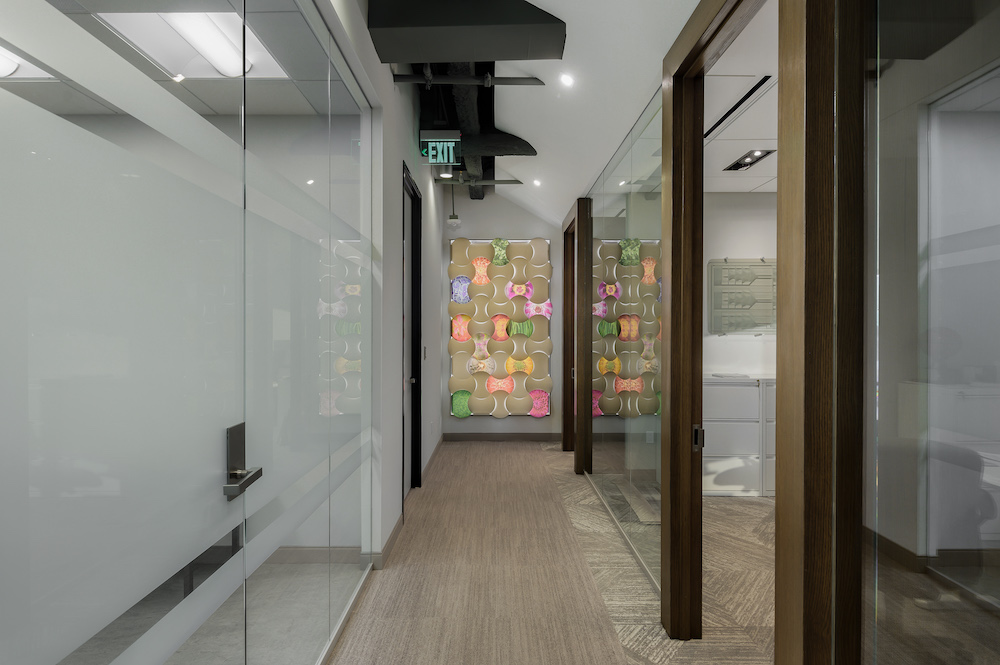
What is the most unique feature of the space?
The coffee bar / whiskey bar is sleek with an acrylic backsplash that has a crinkle look of texture. The space is given a sense of intimacy using a suspended ceiling, with lights that cascade through an opening in the ceiling at various heights. Additionally, the angled drywall detail at the ceiling is a continuation of what was used in the open office, which helps make the coffee bar feel like it’s part of the reception area. The design includes a dark blue solid surface bar height counter in the shape of a wedge providing an additional small break out area. This is made usable by the barstools with a fun graphic quality.

Who else contributed significantly to this project?
- HVAC/ CE Mechanical – Dan Bohn
- Contractor – Dancor
- Photographer – Chris Miller– Imagine Imagery Photography
- Senior Designer – Christopher Grubb
- Design Associate – Joanna Fabijaniak
- Furniture Credits – See above

