The new GSK office features unassigned seating as well as a variety of settings to accommodate various individual modes of working.
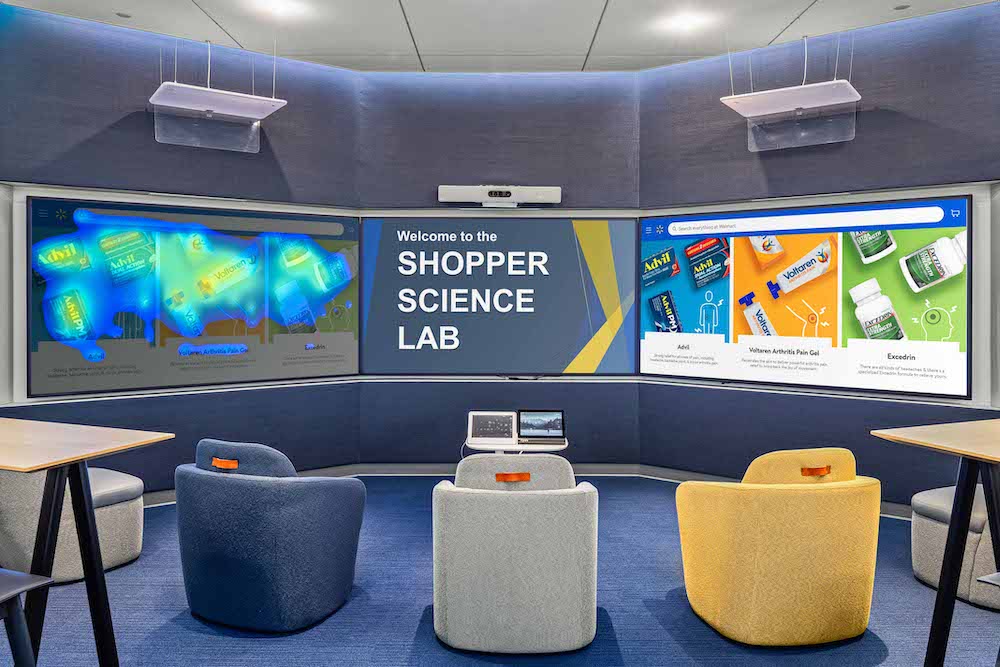
GSK is a leading consumer healthcare company that develops and markets some of the world’s most sought-after brands and products. As part of a collaborative effort spanning the last 20 years, GSK re-engaged leading architecture and design firm FCA to design its new consumer health sales office and Innovation Shopper Science Lab in Bentonville, Arkansas. The 10,560-square-foot facility was completed in July of 2021 and further differentiates GSK as an innovator in the consumer healthcare industry.
The updated sales office sits at the cutting edge of flexible workplace design, featuring unassigned seating as well as a variety of settings to accommodate various individual modes of working. To strengthen both personal relationships and overall company culture among staff, FCA implemented a town center to facilitate connections; whether through formal ‘Town Hall’ meetings, company celebrations, or casual get togethers over a cup of coffee.
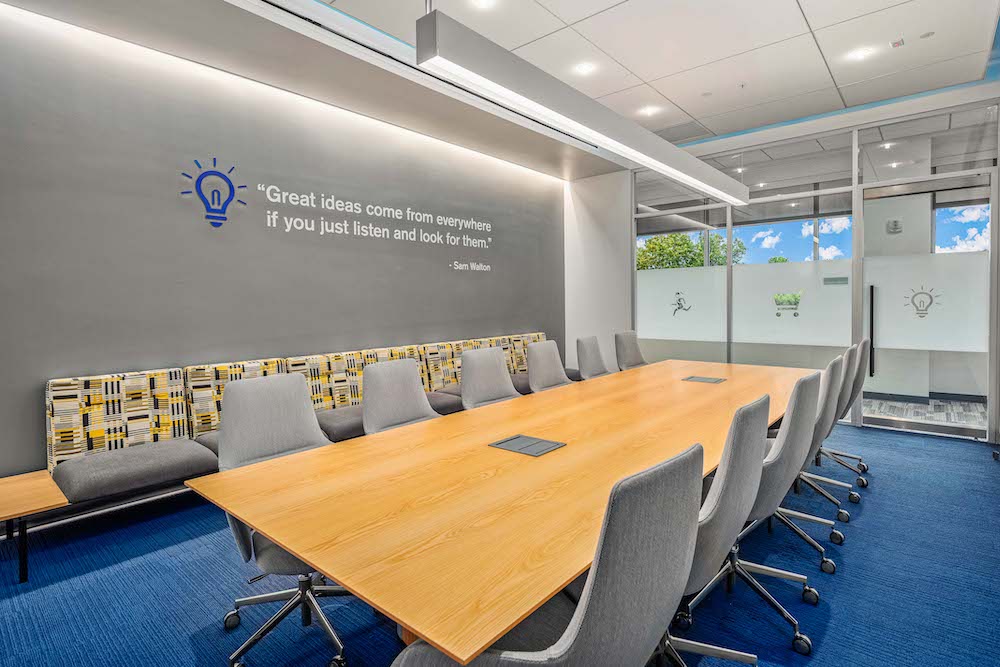
Another key component of the renovation is the Consumer Innovation Shopper Science Lab, also known as the “Shopper Science Lab.” GSK required a space where they could more adeptly engage clients with real-time consumer insight assessments. The Consumer Innovation Shopper Science Lab consists of several different collaborative environments, offering various ways for the organization to engage with clients. The “Spark” ideation room is the largest individual space in the center and incorporates a 7-by-15 foot interactive touchscreen. Digital consumer product displays are prototyped and tested in this multi-purpose “Spark” room, which is specially outfitted with flexible furniture to enable a multitude of engaging settings–from classroom-style seating, to town hall meetings, brainstorming sessions, and exhibit space for physical product displays.
The E-commerce and Digital Innovation Room is adjacent to the “Spark” room and features multiple display screens for enhanced visibility and collaboration. The space allows experts to analyze and compare data inputs to understand consumer insight in real-time while creating new digital strategies to meet changing consumer demands and habits. The E-commerce and Digital Innovation room features casual, easy-to-move furniture, fostering a more engaging and collaborative environment for employees and clients to work on solution development.
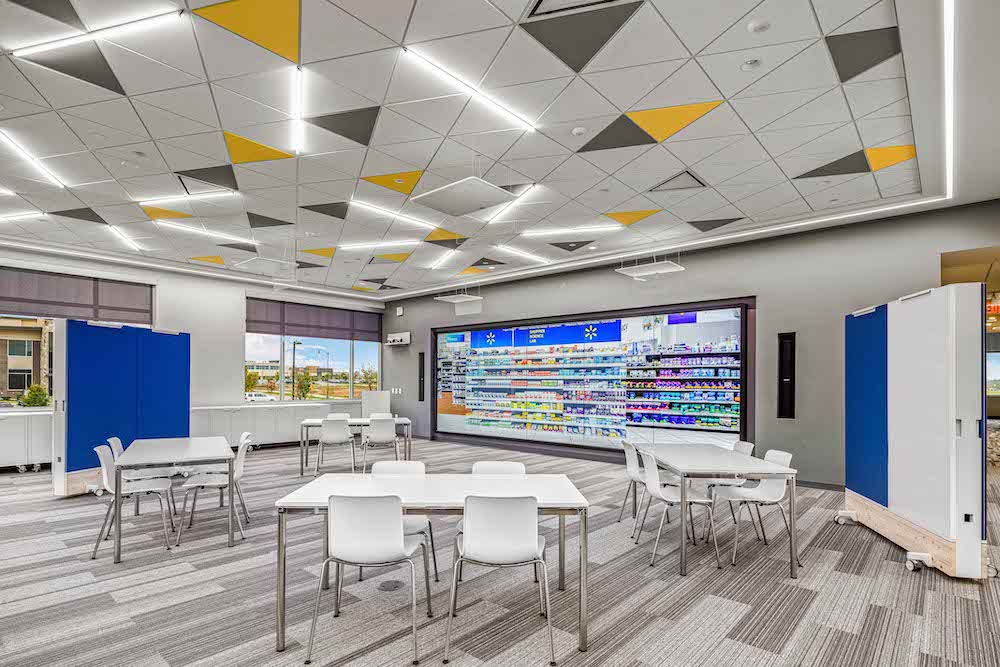
While the state-of-the-art facility enhances staff productivity and efficiency, it also reflects GSK’s commitment to employee wellness. The office includes numerous thoughtfully-designed and accessible areas for team members to step away and recharge during the day. There is also a dedicated wellness room. FCA also incorporated abundant access to natural light throughout the space and implemented ergonomic product solutions, including height adjustable desking, to support employee comfort. Cool gray tones and bright pops of color create a calm yet energizing atmosphere for occupants, and ensure a welcoming experience for visitors.
From a client perspective, GSK’s new office and innovation center is a game-changer for collaboration and engagement in the consumer healthcare field. The revitalized workspace further solidifies the company’s mission to develop forward-thinking solutions that effectively engage today’s consumers while prioritizing employee wellness. The Bentonville sales office differentiates the organization amongst its competitors while ensuring greater success for both staff and clients alike.

When was the project completed?
July 2021
How many SF per person?
220 SF/person. This includes the Shopper Science Innovation Center which is approximately 25% of the space.
How many employees work here?
48

What is the average daily population?
25
Describe the work space type.
Free address (Unassigned seating)
What kind of meeting spaces are provided?
- The “Town Center” helps to facilitate connections, whether through formal ‘Town Hall’ meetings, company celebrations, or casual get-togethers.
- “Spark” ideation room, specially outfitted with flexible furniture to enable a multitude of engaging settings––from classroom-style seating, to town hall meetings, brainstorming sessions, and exhibit space for physical product displays.
- The E-commerce and Digital Innovation room features casual furniture and smaller meeting spaces with interactive technology, fostering a collaborative environment for employees to work on solution development.
- The “brand room” is connected to the town center with movable partitions, and can be utilized on its own or in conjunction with the town center in order to facilitate larger meetings and in-office events.
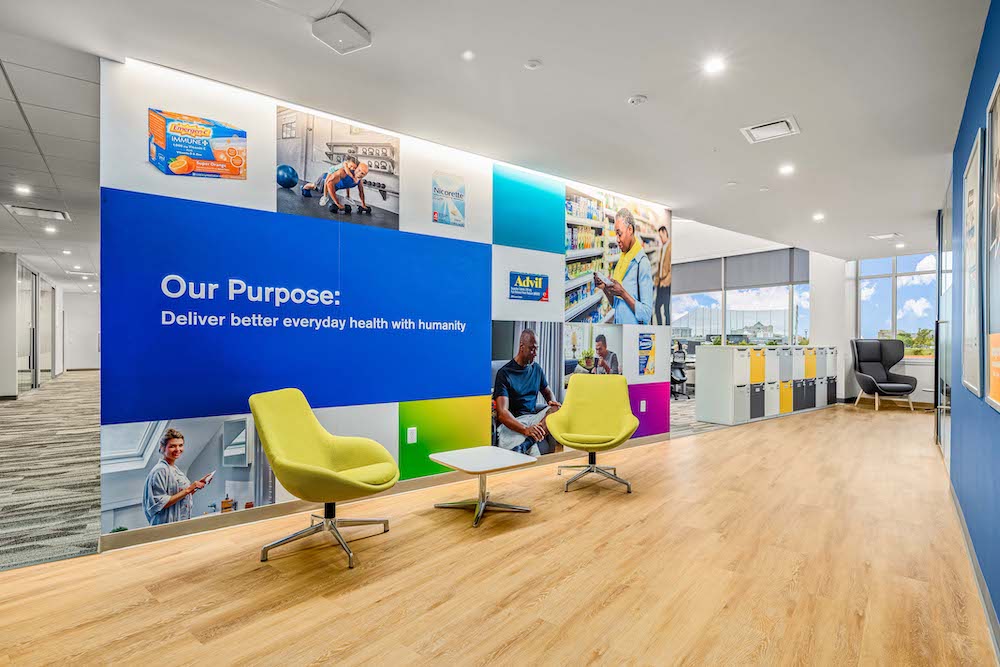
What other kinds of support or amenity spaces are provided?
The Shopper Science Lab was designed to provide a comfortable posture in seating for longer interactive meetings. By removing the traditional conference table, the experience becomes more inclusive for participants, with the focus directed to the content being discussed. The use of mobile seating also allows different configurations and encourages movement. Three large screens enable remote participants to be displayed and different interrelated content to be viewed, generating substantive real-time brainstorming and encouraging innovation. The material selection within the room was carefully designed with soft materials including acoustical wall panels to absorb sound, ensuring a quality sound experience for both in-person and remote participants.
Overall, the office includes numerous thoughtfully-designed and accessible areas for team members to step away and recharge during the day. FCA also incorporated abundant access to natural light throughout the space and implemented ergonomic product solutions to support employees with optimal comfort.
What is the project’s location and proximity to public transportation and/or other amenities?
The project is located in a more suburban office/retail area in the Rogers/Bentonville metropolitan area.
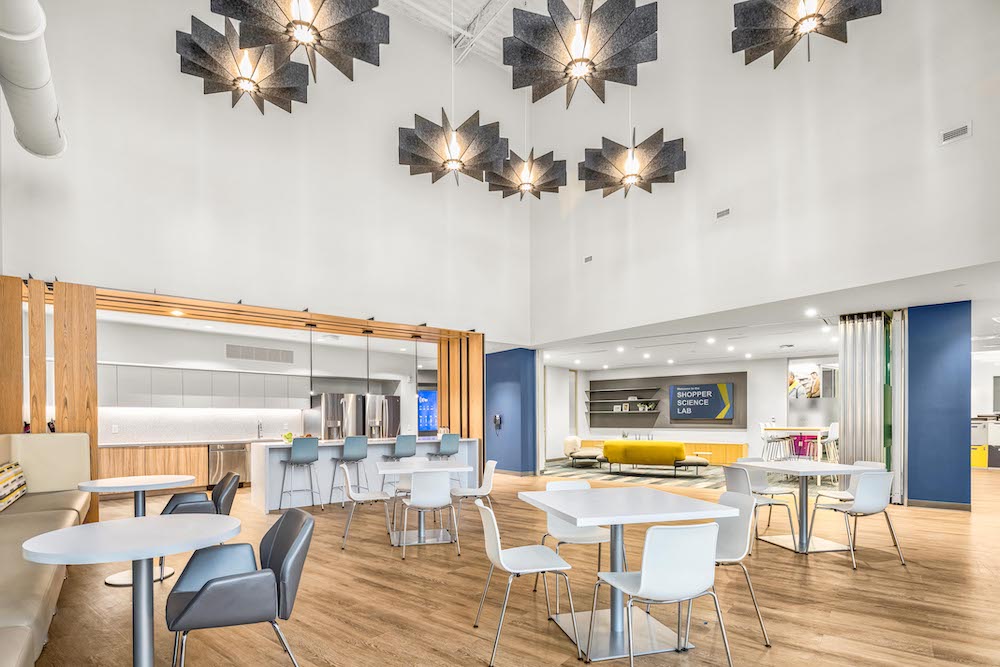
How is the space changing/adapting as a result of the COVID-19 pandemic?
The design of the project began prior to the COVID-19 pandemic. The GSK agile working program, using unassigned seating and a clean desk policy, enabled GSK to address the concerns associated with COVID-19 through policy interventions without the need to implement physical changes to the design. While the space was under construction during the most severe period of the pandemic, the design allows changes to occur related to the status and severity of the Covid-19 pandemic. The office is easily adaptable and accommodates present needs of team members, ensuring safety for all.
What kind of programming or visioning activities were used to create the space?
The Shopper Science Innovation Lab is a unique space that involved detailed engagement with GSK and the company’s technology group. We worked in tandem to develop the appropriate spaces suitable for different employee and client engagement processes with technology that can drive the desired innovation processes with the client.

Were there any other kinds of employee engagement activities?
A group of employees were engaged in the material finish and furniture selection process and their input influenced the final color palette selected.
Were any change management initiatives employed?
GSK has been working with an agile program for nearly ten years, so employees were already acclimated to this approach.
Please describe any program requirements that were unique or required any special research or design requirements.
The technology for the Shopper Science Innovation lab was unique. In one room there is a 7 foot high x 15 foot long interactive digital touch screen, enabling full size digital retail product display shelving configurations to be created and tested digitally rather than the traditional approach of making physical mock-ups. This enables significant and efficient set-up times, financial savings, and reduced decision cycles to be made. Additionally, the program requires good acoustical treatments to ensure an engaging experience whether it be in-person or remote participation.

Was there any emphasis or requirements on programming for health and wellbeing initiatives for employees?
Health and well-being is very important to GSK which is communicated through the time, effort, and resources put into the new space, as well as its agile design and amenities.
What products or service solutions are making the biggest impact in your space?
- Haworth: Height Adjustable Desking
- Knoll Generation: Task Chairs
- Howe: ‘Simpla’ Folding Tables (in Spark Ideation Room)
- Muraflex: ‘Mimo’ office glass fronts
- Modernfold: Operable glass wall
- Interface: Carpet Tiles
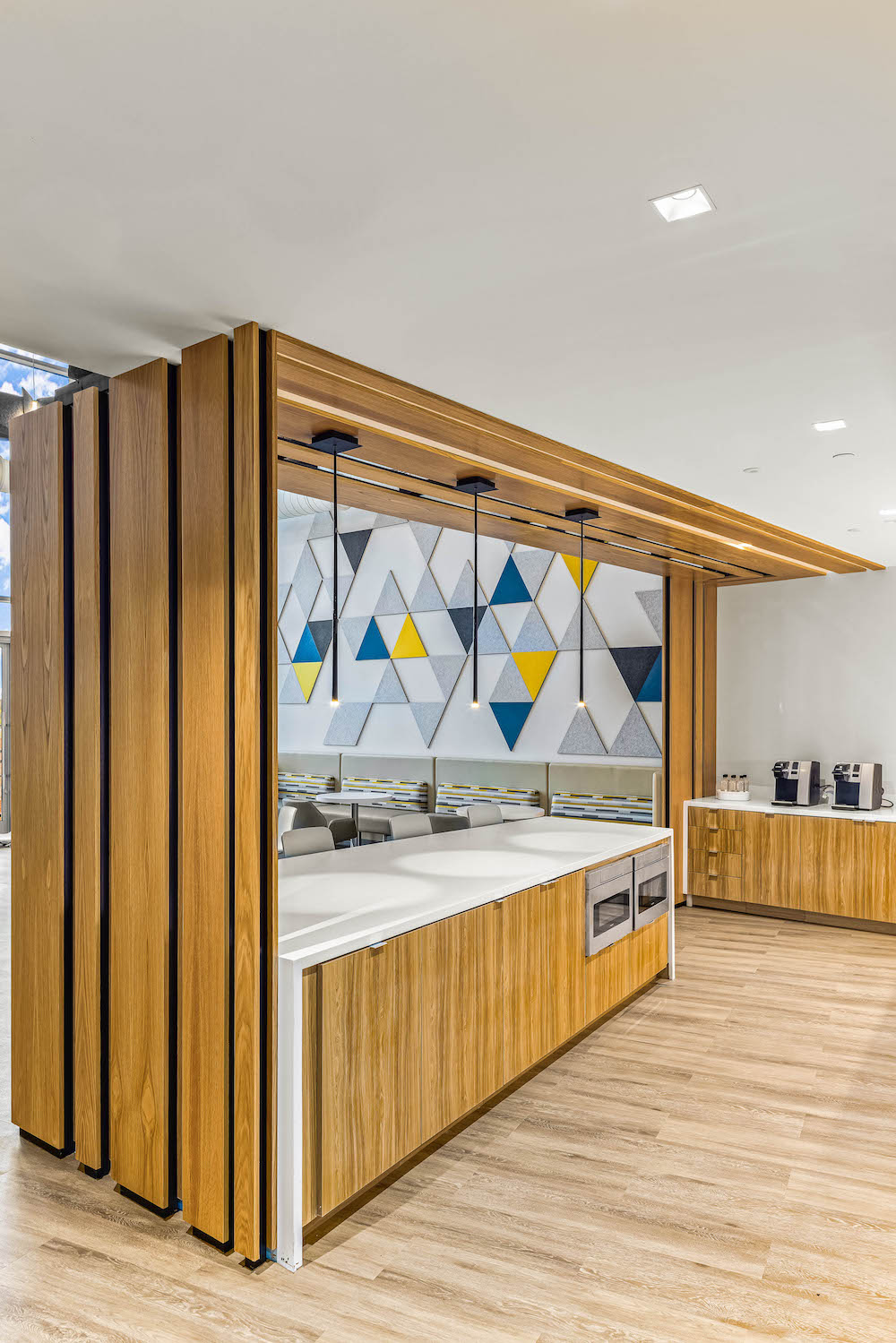
What kind of branding elements were incorporated into the design?
GSK worked with FCA to incorporate subtle, yet thoughtful nods to one of its largest accounts, Walmart, through the use of blues and yellows. These color choices act as unexpected, playful pops of contrast to otherwise neutral colors throughout the environment. FCA also implemented a “brand room” that stands adjacent to the town center; the residentially-inspired space tastefully reflects GSK’s branding.
What is the most unique feature of the space?
The most unique feature of the space is undoubtedly the Consumer Innovation Science Center, also known as the “Shopper Science Lab.” GSK required a space where they could more adeptly engage clients with real-time consumer insight assessments. The Consumer Innovation Science Center consists of several different collaborative environments, offering various ways for the organization to engage with clients. The “Spark” ideation room is the largest individual space in the center and incorporates a 7-by-15 foot interactive touchscreen. Digital consumer product displays are prototyped and tested in this multi-purpose “Spark” room, which is specially outfitted with flexible furniture to enable a multitude of engaging settings––from classroom-style seating, to town hall meetings, brainstorming sessions, and exhibit space for physical product displays.
The E-commerce and Digital Innovation Room is adjacent to the “Spark” room and features multiple display screens for enhanced visibility and collaboration. The space allows experts to analyze and compare data inputs to understand consumer insight in real-time while creating new digital strategies to meet changing consumer demands and habits. The E-commerce and Digital Innovation room features casual furniture and smaller meeting spaces with interactive technology that fosters a collaborative environment for employees to work on solution development.
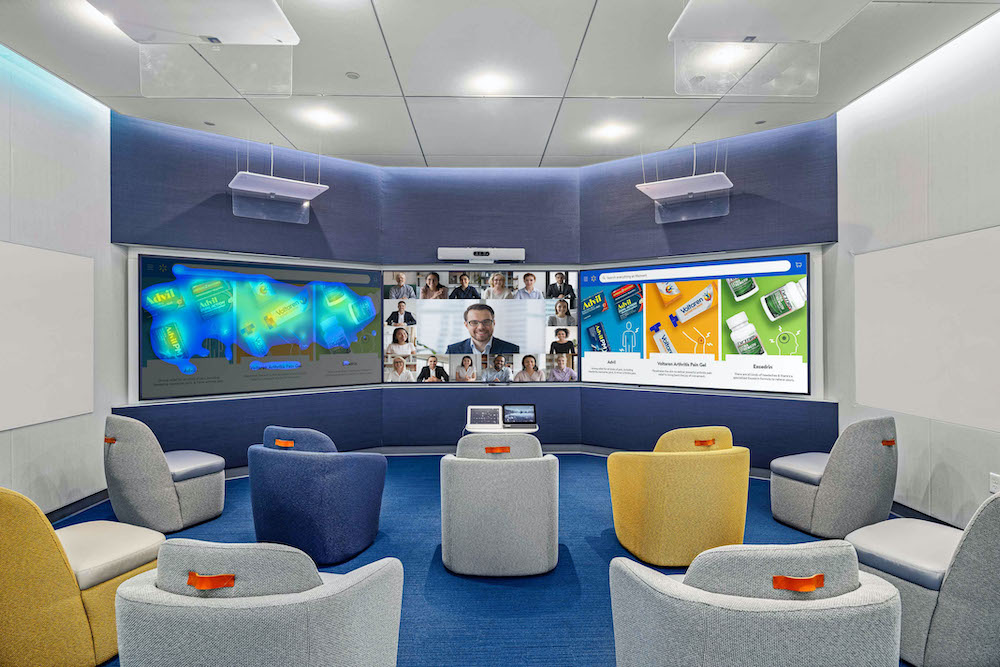
Are there any furnishings or spaces specifically included to promote wellness/wellbeing?
Employee wellness was at the forefront of design considerations for the project. The office includes numerous thoughtfully-designed and accessible areas for team members to step away and recharge during the day, and ergonomic product solutions were determined to best meet the needs of those utilizing the space. In addition, there is a private room available for nursing mothers.
Who else contributed significantly to this project?
Suppliers:
- FCA: Architect
- FCA: Interior Design
- WFW: Mechanical/Electrical/Plumbing/Fire Protection Engineers
- Clark Contractors, LLC – Rogers, AR
- Price Modern: Furniture Dealer
- Haworth: Desking/Conference Room Furniture
- Muraflex: Glass walls
- Modernfold: Operable glass
- Vitra (House): Town Center and ‘Spark’ Ideation Room Seating
- Knoll: Generation Task Chairs
- Armstrong Ceilings: Calla Shapes for Design Flex 60deg triangular ceiling tile
- Interface: Carpet
- Sherwin Williams: Paint
- Carnegie Xorel, Luum: Fabric Panels
- Corian: Solid Surface

