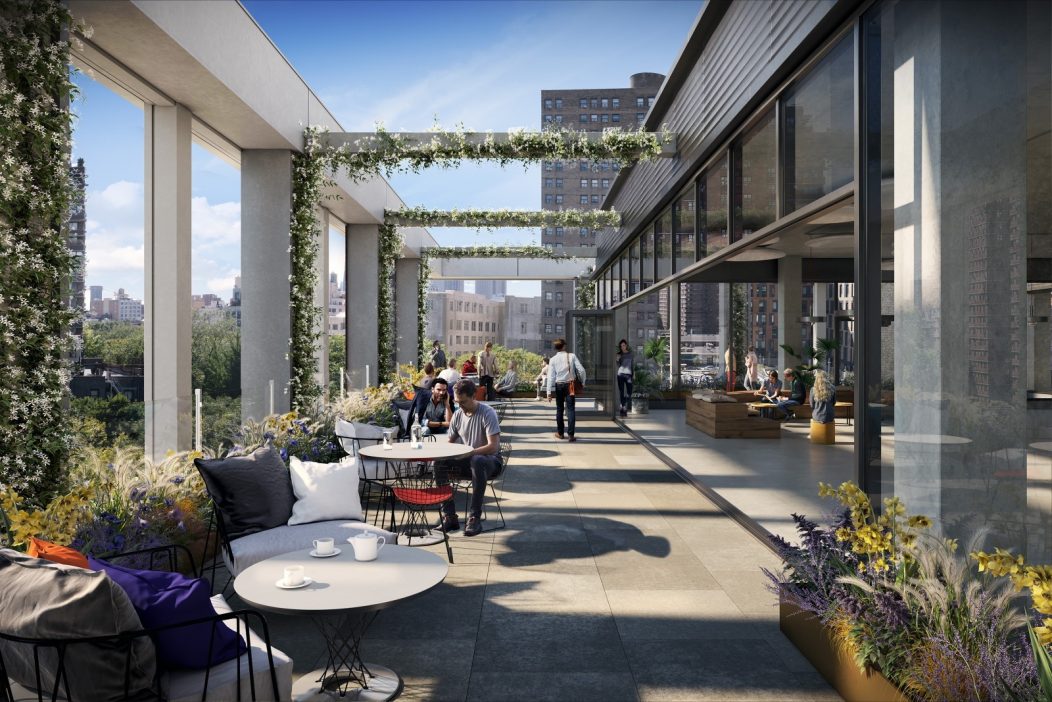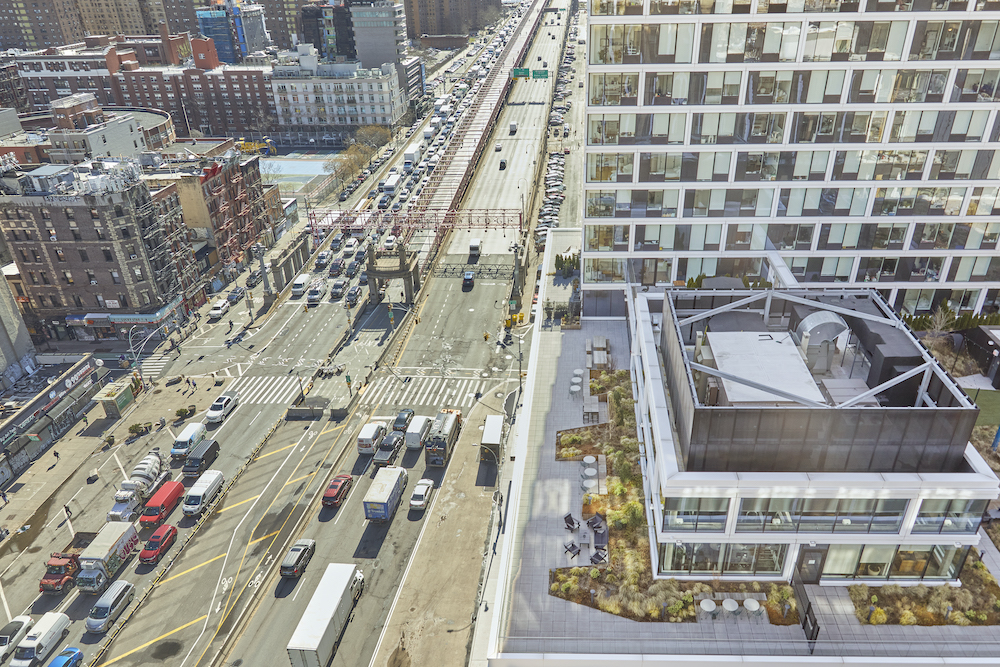Setting a new standard for the commercial landscape of NYC, Essex Crossing features a large outdoor terrace on the fifth floor, floor-to-ceiling windows with natural sunlight, and views in all four directions.

The pandemic challenged commercial developers to rethink the office, but even before March 2020, Taconic Partners, CetraRuddy and Handel Architects had already begun planning an indoor/outdoor design in the heart of the Lower East Side. Completed last year, The Offices at Essex Crossing set a new standard for the commercial landscape of New York City. Comprised of 350,000 square feet of office space, The Offices at Essex Crossing features large outdoor terraces, floor-to-ceiling windows with natural sunlight, and views in all four directions, as well as convenient transit options and access to dozens of local vendors at The Market Line.
Project Overview:
- Design Firm: CetraRuddy and Handel Architects
- Client: Taconic Partners
- Location: New York, New York, United States.
- Size: 350,000 square feet.
- Completed in 2021.
- The entire campus of Essex Crossing is LEED certified
Outdoor workspace is arguably the “it” amenity of 2022 and beyond. This element has been a driving key factor in leasing decisions for the office space. Private outdoor terraces allow individual tenant companies the opportunity for their employees to properly socialize in a safe way, and to enjoy a change in the environment as they take a break from their desks. Private calls, team meetings, happy hours and more can all take place outside.
Large floor plates enable architects and interior designers to create a number of different office layouts that suit tenants with diverse needs. The Offices at Essex Crossing are nearly square, with a 200-foot-by-200-foot footprint. As a result, the building’s northern side features office areas that run the entire length of the building.
The types of meeting spaces include conference rooms, public space alongside the Broome Street Gardens, and outdoor terraces.


Employees at the Offices at Essex Crossing can truly work, play and live. The campus offers easy transit options to Brooklyn and Manhattan neighborhoods, access to dozens of cultural food vendors at the buzzy Market Line, and even residential living. The campus offers a more boutique office experience, with more privacy (and less elevator time) than traditional Park Avenue skyscrapers. Essex Crossing amenities also include private elevators, an advanced filtration system, and upgraded HVAC systems for added comfort in the workplace.

The Offices at Essex Crossing are situated with a compact and efficient central core design, giving tenants the most room for adaptable layouts and allowing each workplace to have multiple entrances. This again facilitates the kind of distancing that may be necessary in the short and medium term, creating numerous options for tenants to organize their floors and office spaces.
Access to natural light is proven to boost mood and enhance wellbeing. Floor-to-ceiling windows on all sides of the space ensure that natural light is found in almost every interior nook. Daylighting also reduces the need for artificial lighting, which brings a beneficial reduction in energy use.
Verizon is currently the anchor office tenant of the Lower East Side mega-development, Essex Crossing, claiming 143,000 square feet on the third, fourth and fifth floors of 155 Delancey Street.

Additional Details:
Recently named CoStar’s Impact Award Winner for Best New Commercial Development in New York City/Long Island, The Offices at Essex Crossing remain a competitive mixed-use building. In conjunction to the Offices at Essex Crossing, the Essex Crossing campus comprises an interconnected series of buildings with a large indoor market, a movie theater and cultural destinations, apartments and condominiums, and of course, extensive workplace uses.


A large and dramatic atrium offers visual connection to the below-grade Market Line space. There is also direct access from office lobbies to the Market Line, so workers can go for lunch without having to go outside if they choose not to. As mentioned, The Offices at Essex Crossing offer direct access to the Broome Street Gardens, a unique and compelling indoor park and recreation area. The building itself incorporates a diverse and complementary combination of uses. More than just office spaces, these features hint at the future of the progressive workplace – a new type of environment where health, wellness, and connectivity are prioritized and take on creative, exciting forms that draw people in and reinforce the sense of belonging and community that feels more important now than ever before.

Who else contributed significantly to the project?
- Taconic Partners
- Benjamin Baccash, Vice President of Development
- Jane Luger, Vice President
- L&M Development Partners Inc
- BFC Partners
- Goldman Sachs
- The Prusik Group
- CetraRuddy
- Handel Architects
Photography Credit:
Eric Vogel

