The 18,700-sqft Fox Rothschild LLP remodel by FCA was influenced by residential and hospitality design, establishing a new standard for contemporary legal office spaces.
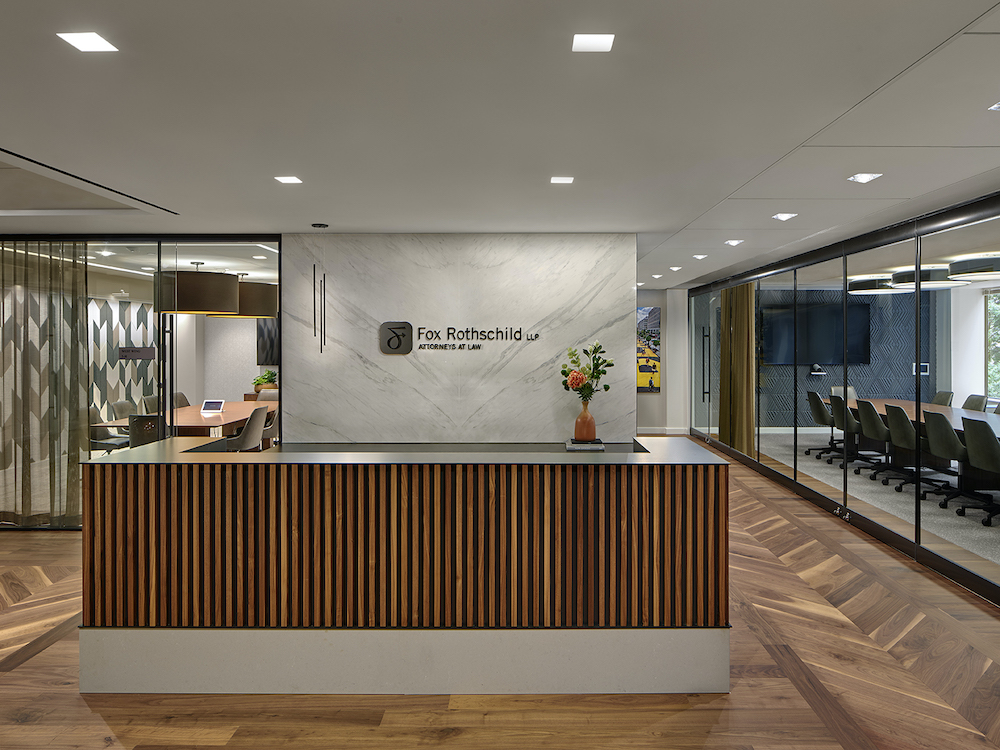
Fox Rothschild is a national law firm with 950 attorneys spread across 28 offices with 70 diverse legal service offerings. As part of a firm-wide effort to balance and streamline company initiatives, Fox Rothschild tapped architecture and design firm FCA to modernize their Washington, D.C. office. A valued partner of Fox Rothchild, FCA has worked with the law firm for over 20 years, spanning numerous offices throughout the United States. The latest collaboration, a 18,700-square-foot remodel, reached construction completion in May 2021 and is located on the bustling corner of K Street and 21st Street NW.
Project Overview:
- Design Firm: FCA
- Client: Fox Rothschild
- Completion date: May 2021
- Location: Washington D.C.
- Size: 18,700 sqft
- Average population: 49 Occupants
Working closely alongside Fox Rothschild’s local design team, FCA sought to reimagine the workspace through newly introduced firmwide strategies including the creation of a uniform office size for all staff, spaces that encourage flexibility and collaboration, and well-equipped areas that support remote work. For the renovation, the team also adjusted conferencing spaces and filing ratios to evolve alongside the industry as it moves into a more digital and hybrid direction.
A guiding principle and inspiration behind the design, residential elements are layered into the office, providing employees with familiar comforts of home during their day-to-day at work. A variety of wood tones add warmth to the space and offset the industrial aesthetic of the exposed ceilings and concrete columns, creating a thoughtful balance between styles. A vibrant juxtaposition of materials, colors, and textures create unique moments throughout the office, lending to a softer, more inviting space that departs from the traditional law office ambiance.
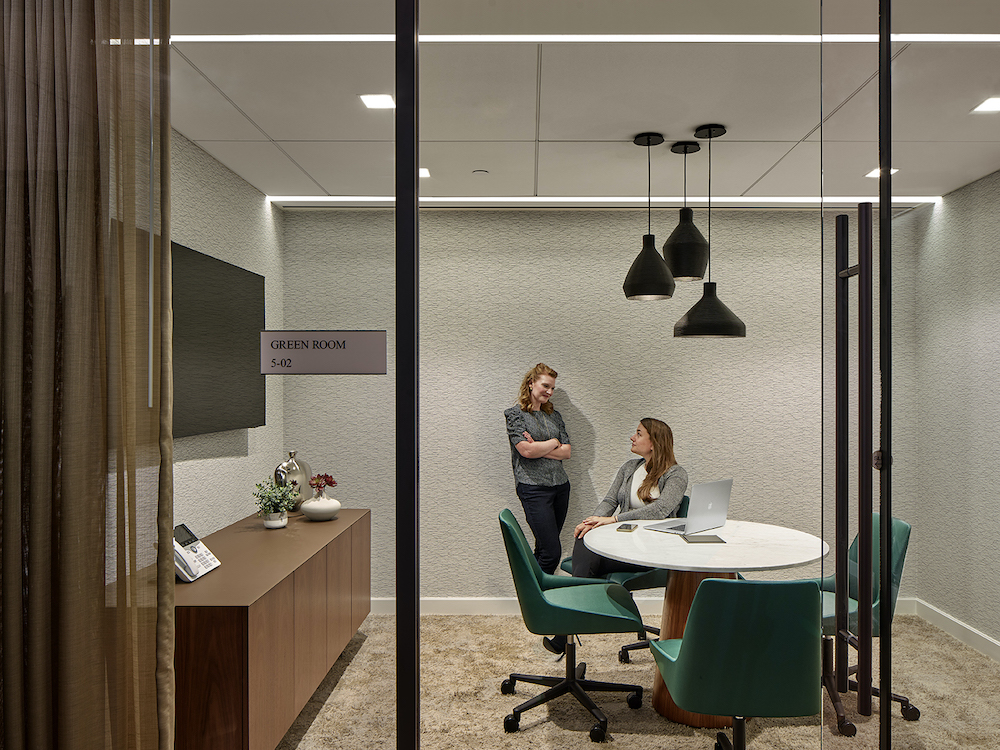
With an increased focus on mentorship and company culture, Fox Rothschild and FCA conceptualized an open-style, collaborative enclave for junior associates. Central to the office, this area boasts various meeting amenities such as a lounge area and coffee bar. This specially-designed zone opens more avenues for team-building and mentorship between the junior associates, firm partners, and senior attorneys. Amongst a number of modern workplace must-haves, tremendous acoustics are accomplished through the use of felt. An abundance of natural light from floor-to-ceiling windows coupled with glass walls for designated office spaces creates visual connection between all employees, a key component to the new space. Clear sightlines and the presence of daylight are known to inspire greater employee collaboration, productivity, happiness, and naturally lends to a stronger company culture as a whole.
The front-of-house space is designed for entertainment and hosting, whether for company-wide get-togethers, client visits, or networking events. FCA implemented movable glass walls for the main conference room, which open to provide additional space for larger gatherings. Flexible furniture solutions provide freedom to reconfigure space as needed, offering enhanced access to valuable floor space within the office. To further express the company’s unique personality while celebrating the office’s roots, black and white photography of surrounding D.C. landmarks beautifully complement the various finishes and industrial architecture of the space. The playful use of color, fabric, and furnishings also help to reflect the energy and enthusiasm of the local practice and its people.
An investment in the future of the firm, Fox Rothschild’s revamped Washington, D.C. office accomplishes a perfect balance of residentially-inspired warmth and hospitality design that lends to an inviting atmosphere, which remains uncommon in the legal field. FCA’s ground-breaking law office design reflects and solidifies Fox Rothschild’s commitment to its employees and their growth through an environment that supports modern modes of work, fosters mentorship, promotes a lively company culture and embraces a forward-looking vision for the legal industry.
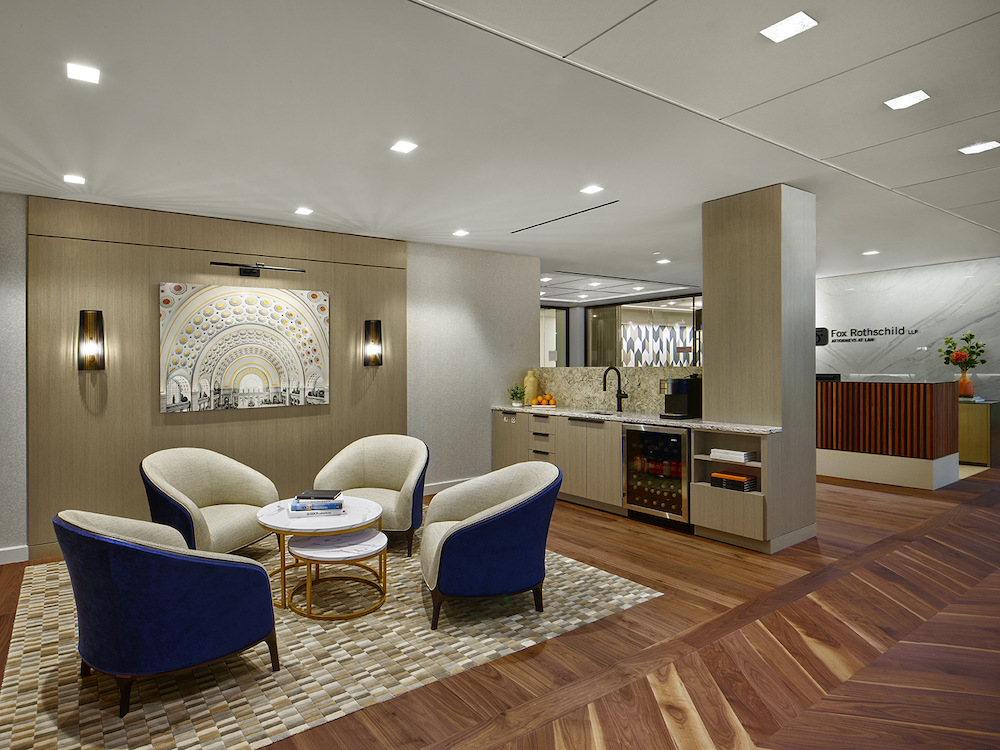
Project Planning
Fox Rothschild pairs its firmwide real estate and operations team with the local design committee, selected by the office managing partner and office administrator, for the planning process. FCA works with the local and firmwide group to balance the firmwide office initiatives with the unique identity of the local attorneys, resulting in a space that reflects the specific region and character of the local group with firmwide workplace strategy and branding initiatives.
FCA worked closely with the office managing partner (OMP), Office Administrator (OA) and a small design committee curated by the OMP from the local office. All parties were involved in planning, visioning, design development and furniture selections.
As a result of low deck heights throughout the building, the design team worked closely with the engineers and contractor to ensure conflicts were avoided in order to accommodate specialty ceiling materials, lighting and mechanical within a shallow plenum. Custom Millwork workstations by Locus (previously THA) and Knoll were designed by FCA in conjunction with the local Fox Rothschild D.C. design committee; built-in bookcases and wall sconces reinforce hospitality-inspired design while providing the functionality and storage of a commercial workstation.
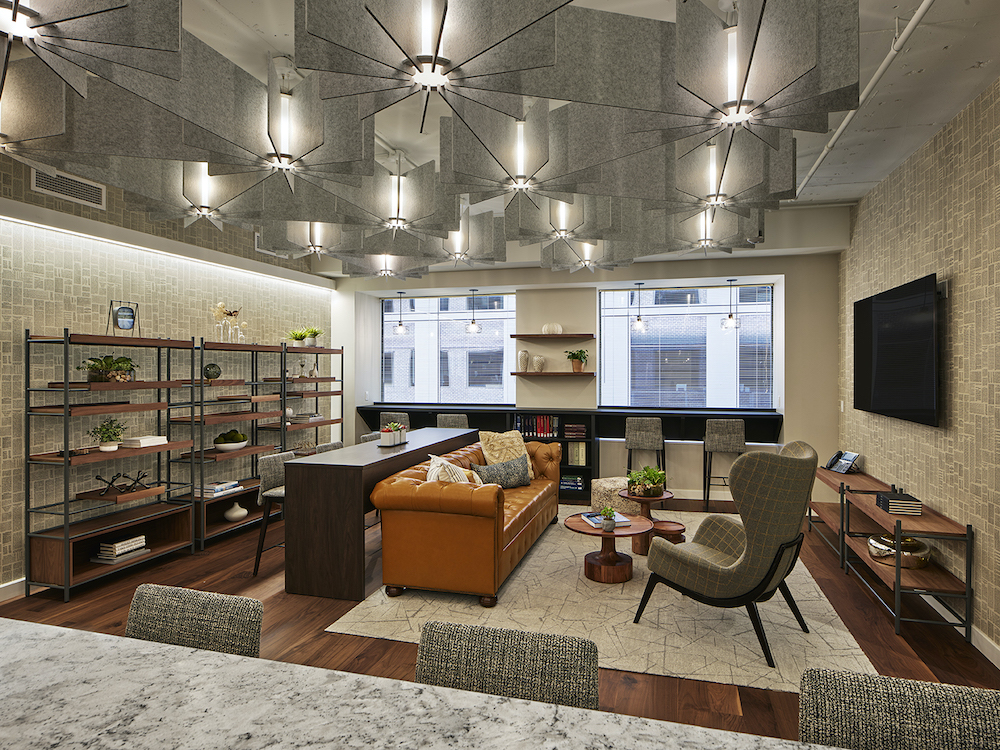
Project Details & Products
An abundance of natural light from floor-to-ceiling windows coupled with glass walls for designated office spaces creates visual connection between all employees, a key component to the new space. Clear sightlines and the presence of daylight are known to inspire greater employee collaboration, productivity, happiness, and naturally lends to a stronger company culture as a whole. Factoring in visual connection is important, and communicating transparency encourages connection between junior and senior staff––the clear sight lines within the space promote this sense of workplace wellbeing. Lastly, amongst a number of modern workplace must-haves, tremendous acoustics are accomplished through the use of felt.
Branding for each Fox Rothschild location is incorporated into main reception feature signage. Secondary branding is based on local flavor, which is incorporated in graphic wallcovering, art work or design concepts discussed during visioning with the client.
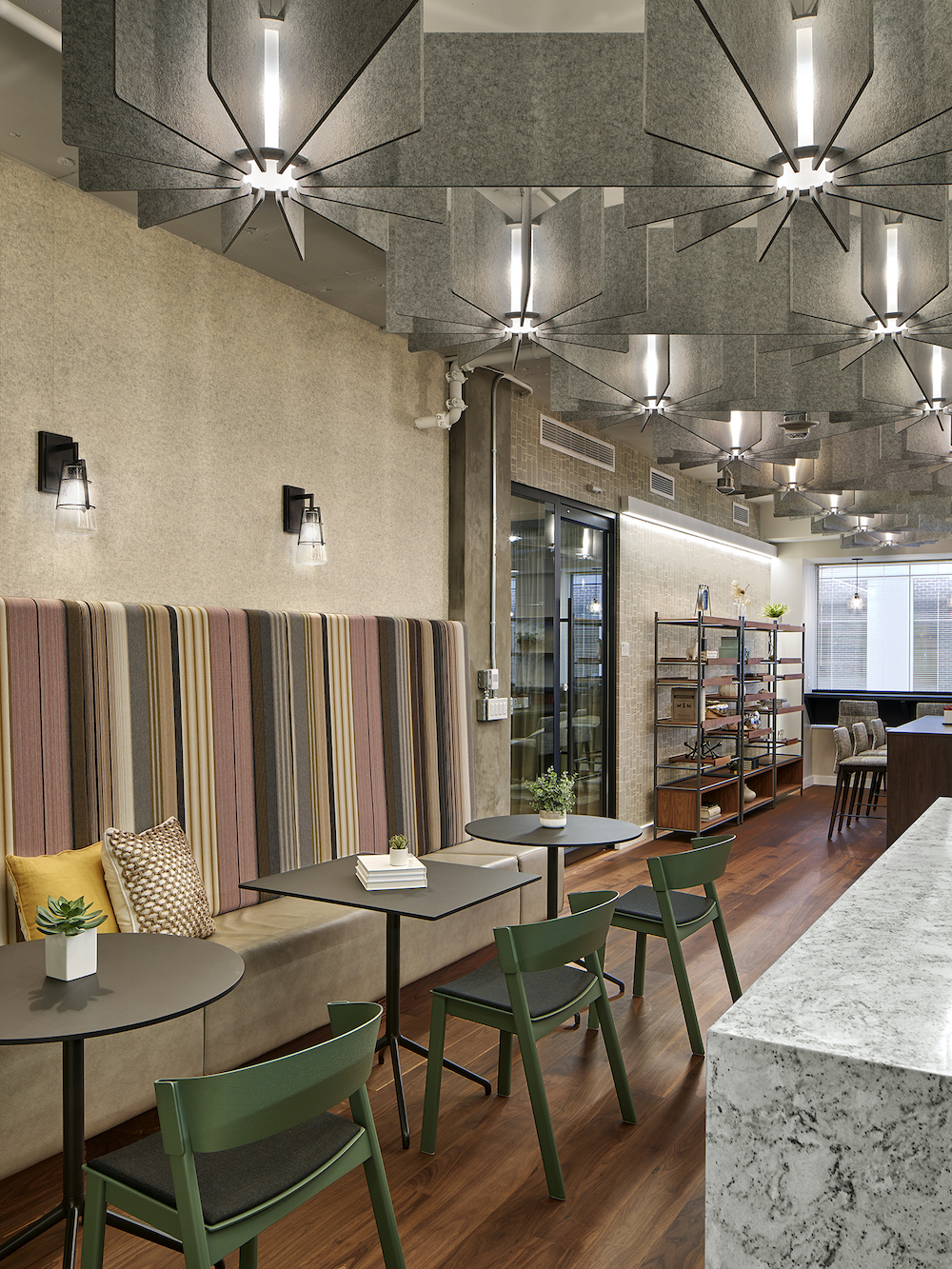
FCA and Fox Rothschild worked closely on the conceptual direction of the artwork. It was decided that black and white photography of the surrounding D.C. landmarks would be the best accent to the finishes and architecture to ensure neither would compete. Another surprising feature is the implementation of a universal office size for attorneys and staff, with no differentiation in regards to seniority. This is highly unusual for a legal office, and speaks to Fox Rothschild’s commitment to cultivating a positive company culture. The space also features an enclave for junior associates, creating a centralized location not only to build camaraderie amongst themselves, but to facilitate interactions with senior associates. Overall, the law office features a soft industrial feel, with residential and hospitality-inspired design elements showcased throughout.
Fox Rothschild’s Washington D.C. office features formal spaces, including the conference center, for employee meetings and other mid-day gatherings. Further, informal spaces for flexible and collaborative work are placed strategically throughout to promote interactions amongst team members. Touchdown spaces and smaller enclaves were implemented throughout with easy-to-use technology, offering a multitude of options for different types and sizes of meetings. A hospitality-inspired reception area provides an additional option for employees, and presents a welcoming and relaxing environment for more informal client meetings as well.
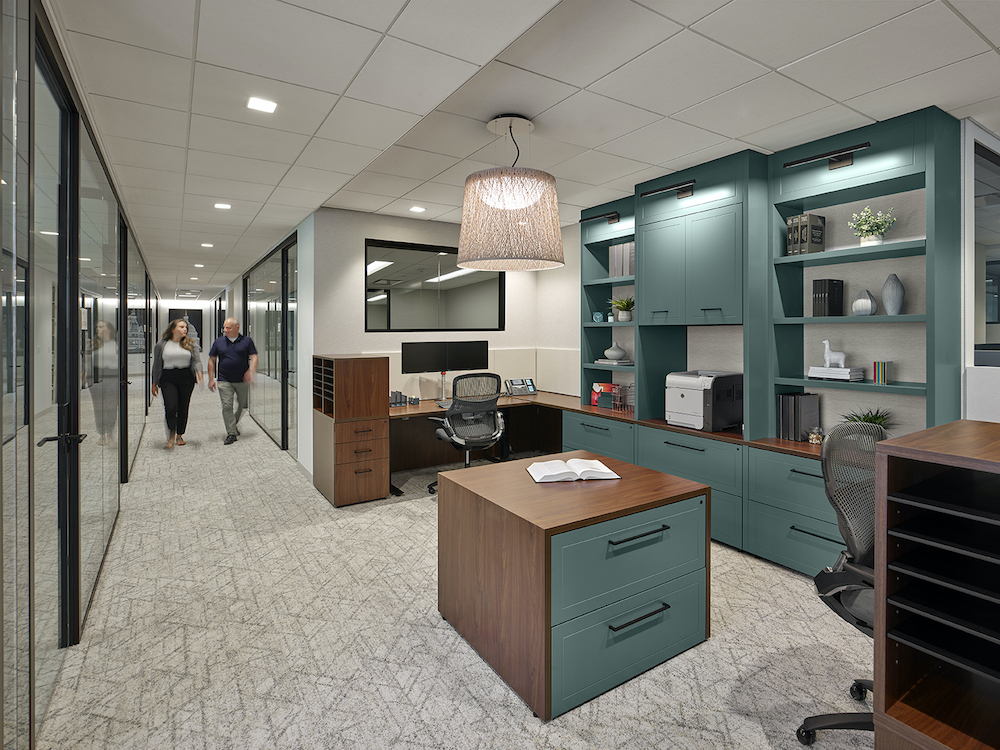
The front-of-house space is uniquely designed to balance the every-day conference / meeting usage with entertainment and hosting, whether for company-wide get-togethers, client visits, or networking events; the glass walls of the main conference room even open up to provide additional space for larger gatherings. Additionally, the new office amenities include the staff dining area and cafe, which is open and available for use beyond lunch hours and serves multiple functions throughout the workday. The open area is dedicated to mentorship and collaboration–it also features a lounge with a coffee bar, creating opportunities for younger team members to connect with senior attorneys and firm partners.
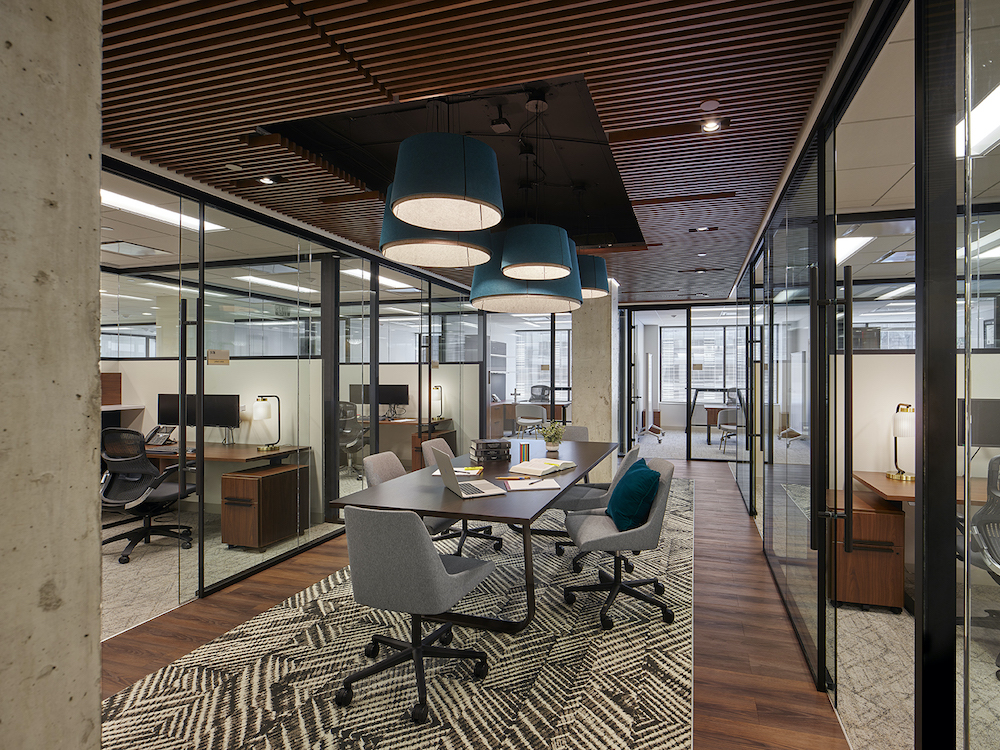
Brands, products, and technology used in the project:
- Glass Wall System throughout: MURAFLEX
- Flooring: Stile Wood Floors, Shaw Contract, Milliken, Interface, Jamie Stern, Masland, Armstrong
- Specialty Wall Finishes: Fiandre, Turf Felt Wall Panels, Designtex, TileBar
- Knoll Textiles Drapery
- 9wood Wood Ceilings
- Glass White Boards by McGrory Glass
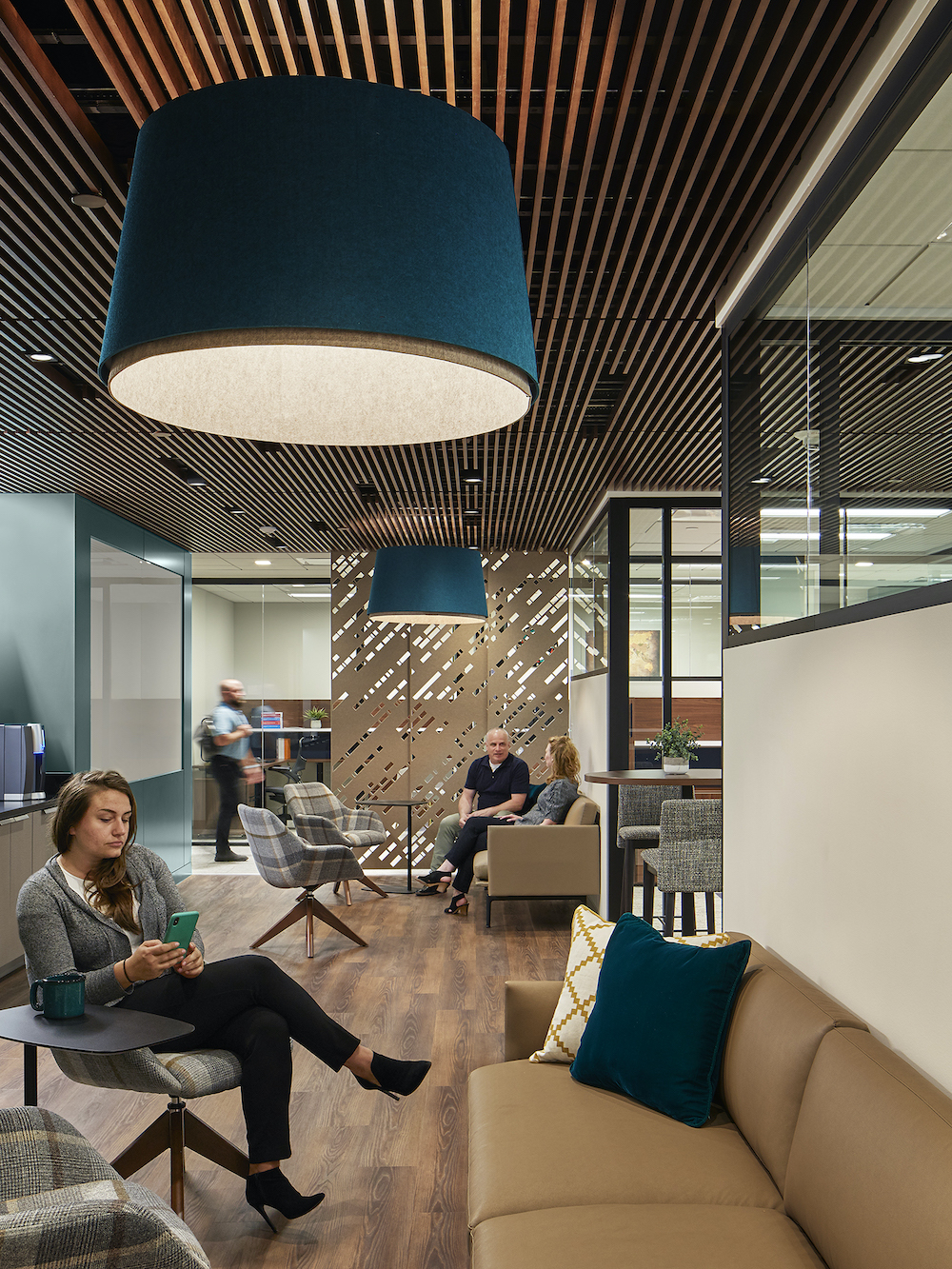
Overall Project Results
One size fits all offices (interior and perimeter) with 88-square-feet Junior Associate Offices within an internal junior associate suite. This suite has access to natural light with a central table for collaboration and a coffee bar.
Fox Rothschild 2020 K Street project has won the WBC craftsmanship award for Wood flooring and Paint & Wallcovering trades. WBC (Washington Building Congress) Craftsmanship awards go through a peer review process.
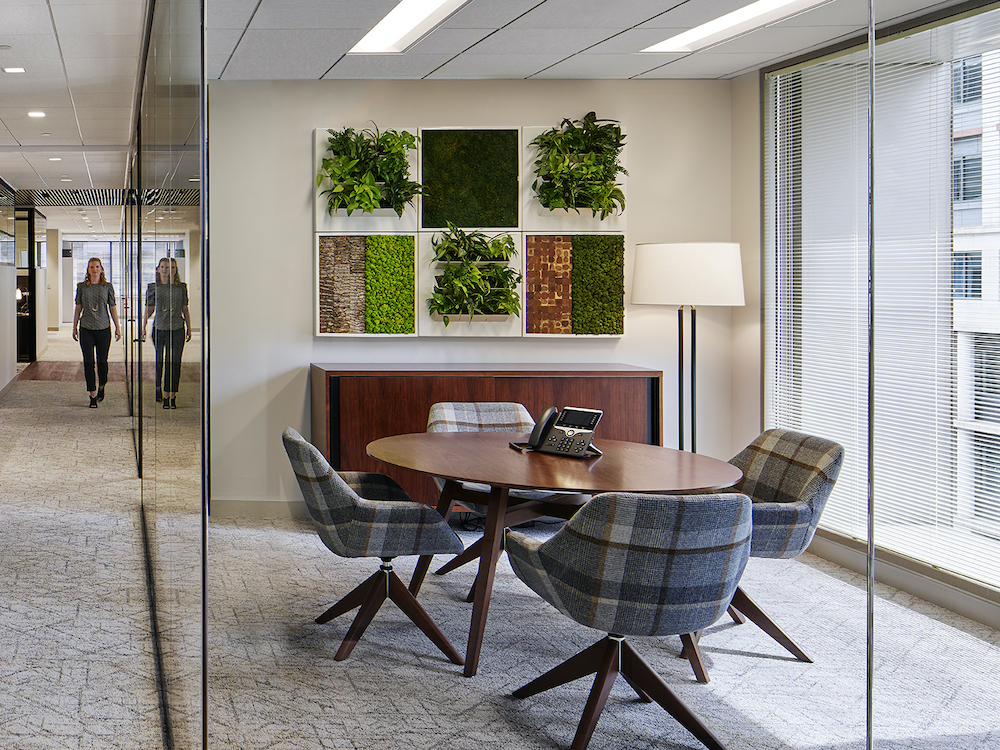
Project Summary
- James Hammond – FCA Architect/Project Manager
- Tiffany Hughes – FCA Lead Designer
- Michelle Reese – FCA Project Designer
- Rand Construction – General Contractor
- O-Brien Systems – Filing
- CFI – Furniture Dealer
- Vanderweil Engineers – MEP
- Muraflex – Glass wall system
- 9wood – Wood Ceilings
- Stile – Wood flooring

