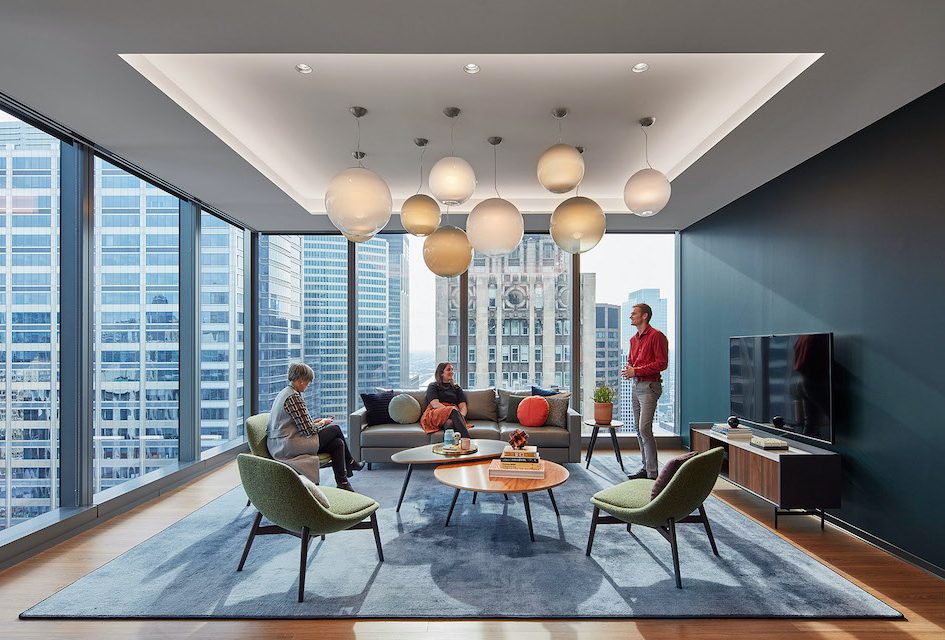Kristin Cerutti of NELSON Worldwide explores how law office design is moving away from hierarchical spaces and adopting the free-thinking plan.
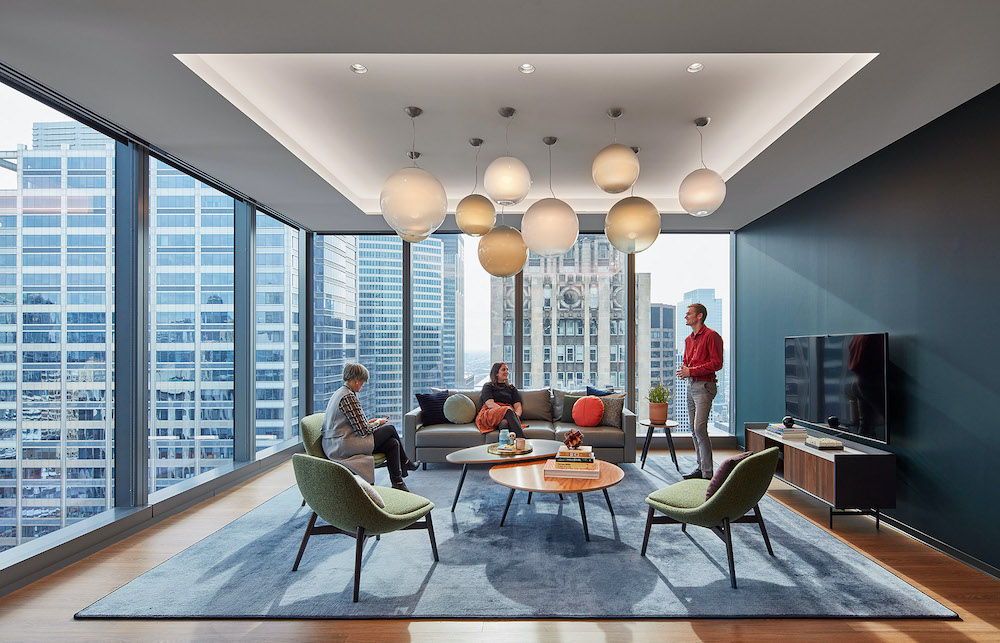
Office design has undoubtedly changed with coworking spaces and breakout zones becoming increasingly more common, specifically, in the field of law. While law office design has long been defined by hierarchical layouts, with corner offices with expansive windows and city views reserved for equity partners, newer office footprints are now catering to the firm’s entire population, keeping engagement, flexibility, and comfort top of mind. The large number of employees working from their home offices has triggered this shift as they’ve become accustomed to a new way of working that doesn’t physically have a hierarchy in place. The need for these hierarchical offices seemingly dissipated, shifting the use of these corner offices to become more agile, vibrant, and engaging workspaces that encourage employees to embrace a new way of working while in the office.
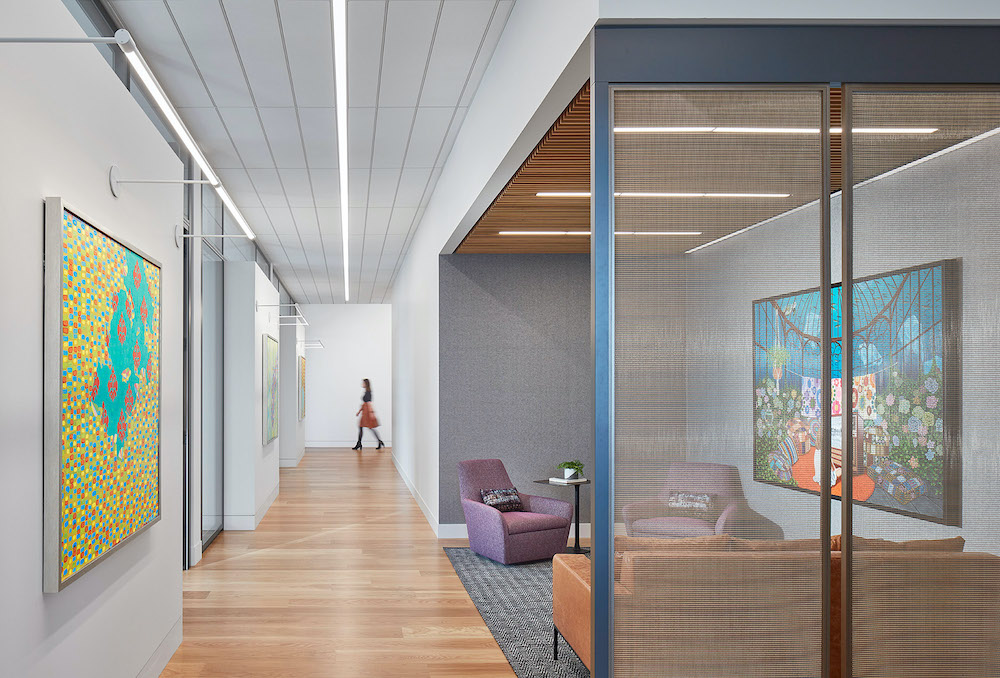
Positive Autonomy
While collaborative workspaces are on the rise, law offices still need quiet spaces and areas that offer privacy for employees making client calls and hosting meetings. With a push for more co-working spaces in the office, the design and layout must strike a balance to ensure that private space is available as needed as are the public spaces where employees can congregate. Additionally, when the walls that once barricaded the corner offices from the rest of the floor are removed, the office footprint expands and provides more open and free-thinking spaces for a larger part of the team. Rather than role-specific offices, open spaces provide an opportunity for the creation of multiple private areas for everyone to use for calls, group meetings, and heads-down work. This new hybrid model of design has broken down the stigma that law firms know too well: if you aren’t at your desk, you aren’t working. The flexibility to rearrange spaces for autonomy empowers individuals to pick up and move to a place better suited for the tasks they are undertaking, without the fear of being seen as unproductive. Providing a balance of open versus private areas in the workplace supports effective engagement, productivity, and options for privacy.
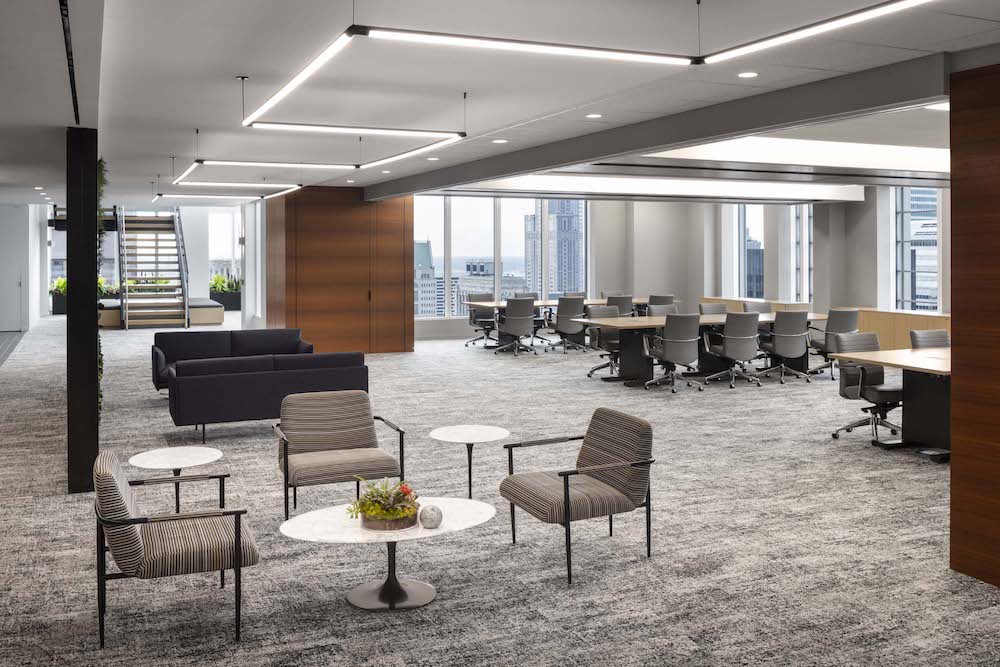
The move away from the hierarchy model in law office design encourages creative thinking and is known to boost innovation. The change is happening organically as partners in these offices are secluded from their associates, paraprofessionals and support staff, and the general workplace, which can be isolating and a hurdle for connectivity. We’ve seen this shift happen over the last decade within law firms—outside of the legal industry, this change is being spotlighted by big names like Mark Zuckerberg, Richard Branson, and Jack Dorsey who have all ditched the corner office for a more open workspace for their staff.
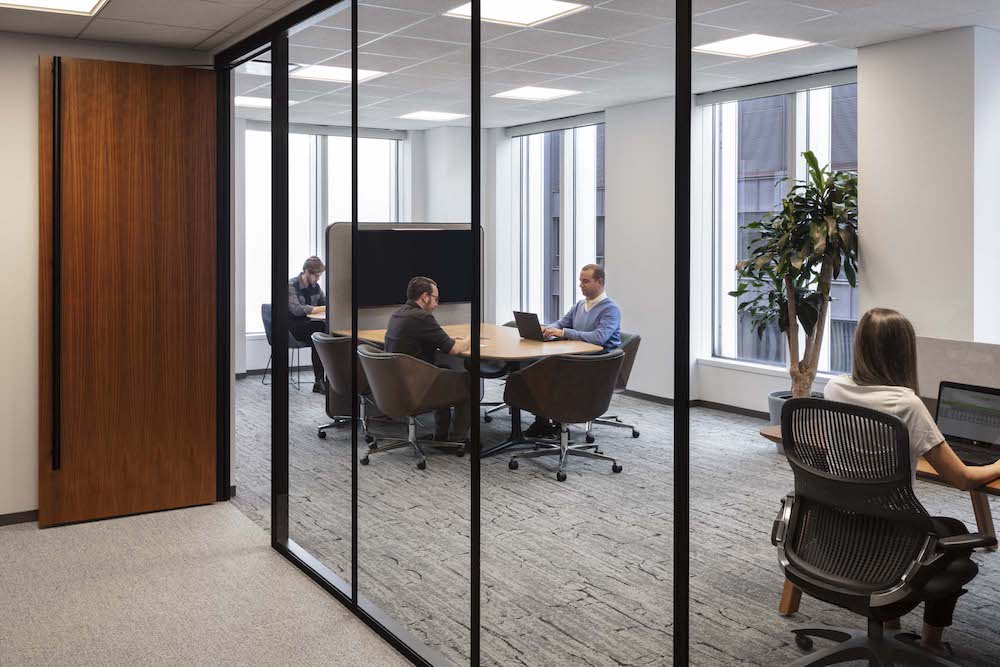
Neuroaesthetics’ Role in Law Office Design
By going to single-sized offices and moving associates and paraprofessionals into the interior, more real estate is available to divvy up design—not just opening the space up for engagement, but to make the surrounding views accessible, which were once reserved for attorneys. Redesigning the office floor plan provides equal access to an abundance of natural light and cityscape scenes for all. Offices are incorporating full, clear glass fronts that don’t compromise visibility and allow for increased daylight and a view of the outdoors. A Harvard Business Review study reported that access to natural light and views of the outdoors is the number one perk employees seek out in their workplace. This comes as no surprise, as the benefits of natural light on our health have been explored thoroughly, with it having positive effects on both our physical and mental health. Access and exposure to natural light have proven to improve employee focus and overall health, with better sleep and activity measuring higher, which in turn provides better clarity and engagement in the office.
With these spaces being prioritized for all, workplace motivation is heightened, and the desirability for the employee to be present and productive increases. Natural light aside, access to surrounding views is good for eye strain, letting muscles relax when focusing on something far away. These small, yet impactful components used to be the selling points for the lustrous corner office, which motivated employees to strive to earn the spot in the highly sought-after office. Now, these same motivators are available for all, increasing overall workplace satisfaction at all levels.
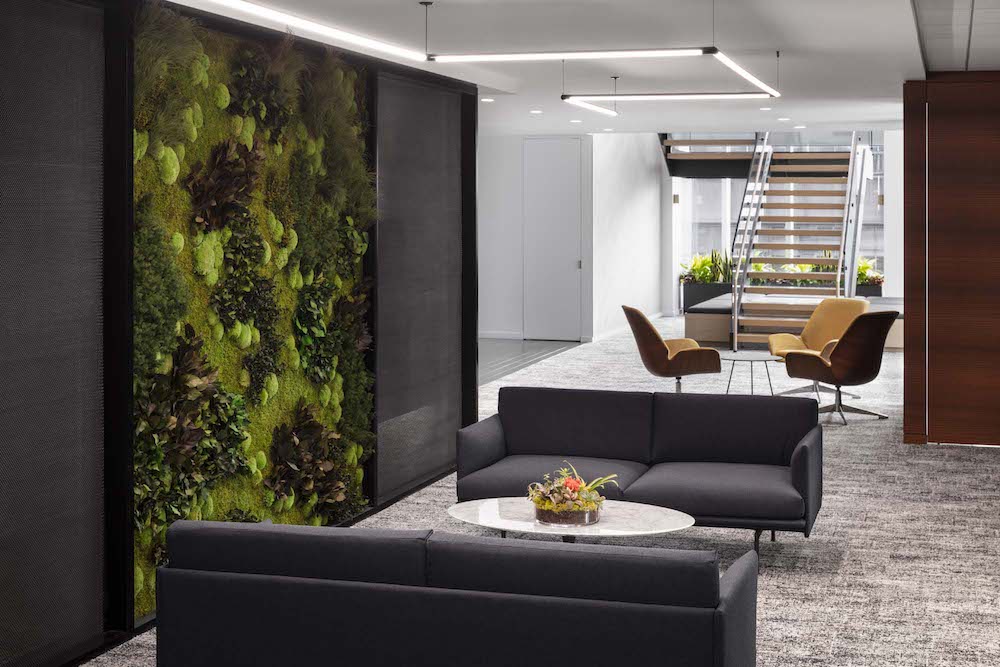
Designing for Multi-Use
To create balanced spaces, the focus of the design is to have elements that are both multi-use and multi-purpose. Workspace hubs, or booths, are also frequently used as an option for privacy, ideal for visiting lawyers to use for calls and to provide a quiet place to retreat to in areas meant for more social interaction. Kitchens, beverages, and other grab-and-go areas and stations are also commonly integrated as they provide a neutral ground for organic interactions among employees. Now, the office isn’t just a place where attorneys go to finish their brief, but a place within the firm to engage, mentor, and celebrate with others, and additionally, serve as a space to house events for clients and the community.
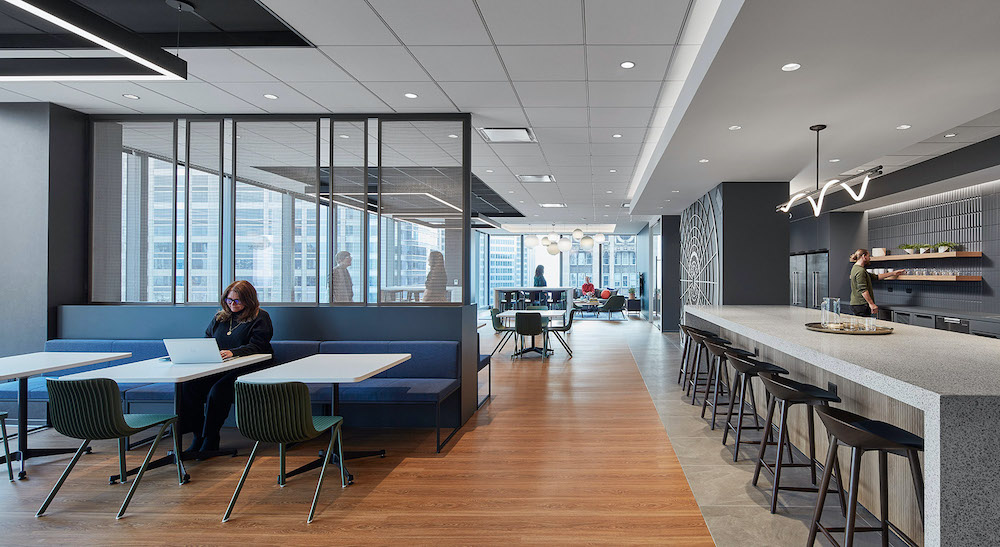
Workplace design will continue evolving as society and the next iteration of the workforce acclimate to the new workplace as the need for autonomy, communication, and collaboration takes center stage. In law offices, hierarchy-based layouts have often prevented this and created more tension than growth as many worked hard to rise to become a resident of that corner office. Law firms are understanding that all employees, not just attorneys, are key to their success. Productivity, profitability, and creating more equitable space is just one way to help celebrate what everyone brings to the table in their organizations. The breaking down of the physical walls within law office design is breaking barriers between employees, and now, new motivators for success will surface where access to creative and autonomous benefactors do not prevail.

