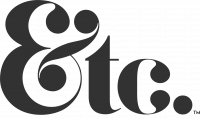Meet the Hanbury team and their winning ‘Community Design Laboratory’ submission in the New to World Solutions category. You can keep up with what’s next for Hanbury by following them on LinkedIn or Instagram. Check out the full submission below!

- Paige Conrad, CID, ASID – Associate Principal, Interior Designer | Civic + Commercial Interiors
- Nick Cooper, AIA, NOMA – Principal, Design Director | Civic + Commercial Market Leader
- Perry Hammond, Assoc. AIA – Designer
- Matt Lee, ASID, WELL AP, LEED AP BD+C – Principal, Interior Designer
- An Liu – Designer
- Sarah Rosenblatt, AIA – Associate, Architect
We connected with the Hanbury team to see how their submission has evolved since entering the competition.
“The idea has evolved threefold – through constant community engagement, continual lab growth, and the iterative lab mentality. Through this evolution, we have remained steadfastly focused on the guiding axioms of the project with an emphasis on flexibility, adaptability, and forward-facing community space to innovate. The Hanbury Community Design Laboratory is moving forward with permitting and construction in the coming months and has an anticipated project completion of late January 2023.”
Check out the slideshow and summary of the submission below:
Through the renovation of 119 West Broad Street, our national, multidisciplinary design firm aims to put its guiding beliefs into practice and challenge what an office can, and should, be in our post-pandemic world. The core design team opted for a purposeful name that has real intent behind each word reflecting the collaborative, experimental nature of the work being conducted within its walls. Designated as the Community Design Laboratory (CDL), the space is intended to serve as a constant learning environment and testing ground for innovation and participation from the firm’s staff, local creatives, and the community at large.
The Community Design Lab space was reimagined to follow four key axioms guiding the design program of the space.
COMMUNITY DESIGN LAB:
We believe there needs to be an intention to come to the office, not just to work, but to collaborate, investigate, and cultivate relationships. The space will be flexible and adaptable for all modes of work as well as for opportunities to hold learning sessions, community engagement, lectures, gallery space, community dinners, and much more.
COLLABORATION SPACE:
We believe in order to realize the potential of our work, there needs to be constant collaboration, and a space for critical dialogue to happen. That includes spaces for large, medium, and small gatherings, all supported by the heart of the space – our community kitchen.
ZEN/FOCUS AREA:
We believe in having space to focus and concentrate on getting work done that is an extension of your work-from-home environment. Distraction-free but fueled by the energy of the design lab.
SHOP:
We believe in craft and intend to make things as part of our process. We also see this shop as a resource for others. From model making to 3D printing and fabrication, we want to help others explore their craft at the Community Design Laboratory. The onsite team also intends to test production ideas by designing and building key pieces of furniture that will be flexible pieces in the space – truly blurring the lines and transforming what a design and architecture studio can be in 2022.
Ultimately, the Community Design Laboratory aims to make a meaningful connection with the city of Richmond and to facilitate creative work, innovative ideas, and impactful events that help to make the city better for everyone. Beyond the project work being undertaken within this space, the CDL plays host to ongoing community events like First Friday artist exhibitions, which have quickly become a monthly staple at this recently activated storefront space within the larger arts district in which it is located.
Here’s what our jurors had to say about Hanbury‘s submission:
- “This is a beautiful project, it reminds me a bit of all the positive features you might see in a children’s museum. But adapted for adults, it has a very playful warm creative but also sophisticated vibe and the way that areas are demarcated yet connected definitely reflects the sense of community.”
- “I like how the space is adaptable and would change somewhat over time as planned. I really like the idea of fabricating new furniture in a space and testing it out. I think that’s exciting, interesting and innovative.”






