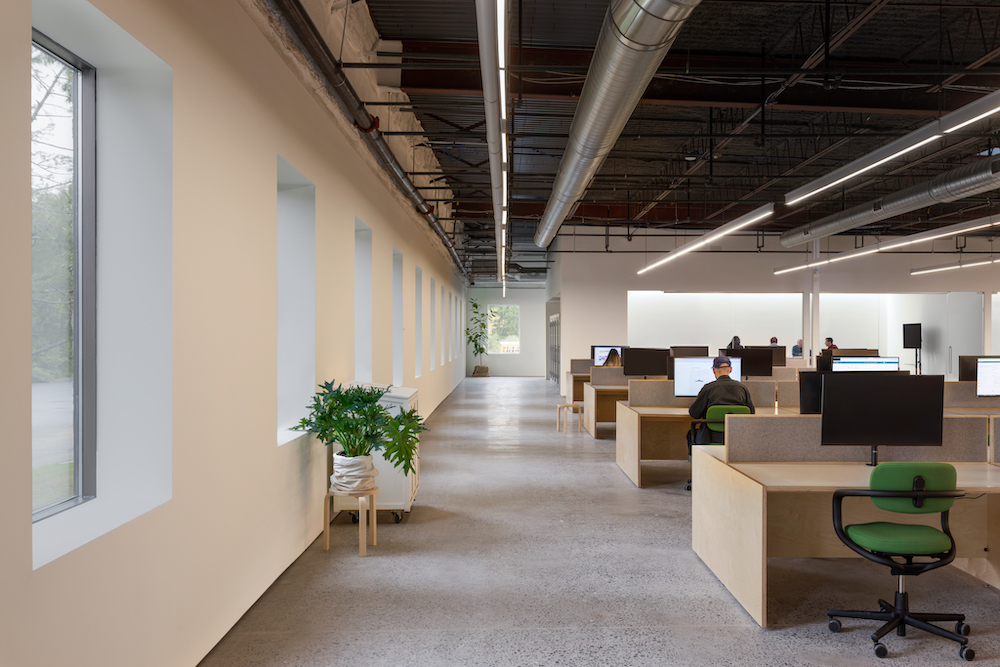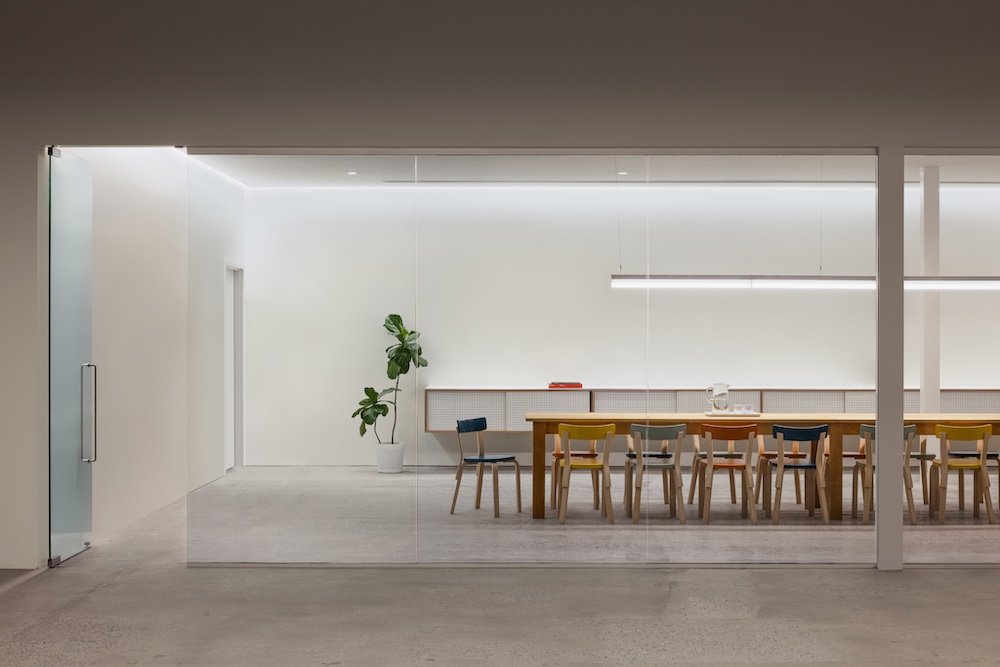Neil Logan and Dutton Architecture transform a former IBM building into RBW Factory in Kingston, New York.
Project Overview:
- Design Firm: Neil Logan and Dutton Architecture
- Client: RBW
- Completion Date: October 2022
- Location: Kingston, New York, USA
- Size: 100,000 sqft
On October 31st, 2022, RBW celebrated the grand opening of RBW Factory, their new headquarters and manufacturing facility in Kingston, New York. RBW has spent the last year breathing new life into what was once the famous IBM call center, which shuttered its doors in the 1980s. The 100,000 square-foot space gives the lighting design and manufacturing company the ability to employ a holistic approach to manufacturing and consolidate operations in one facility, while tapping into the tradition of innovation and creativity in Upstate New York.
RBW looked to architect Neil Logan and Kingston-based Dutton Architecture to re-envision the building, which combines all working spaces under one roof, from design and manufacturing to traditional open bench desking and break-out spaces to promote collaboration. The building’s new design emphasizes its natural surroundings, spotlighting a connection to light and air throughout while maintaining a minimal ecological footprint by repurposing the existing structure.
The space includes 16 glass skylights, energy-efficient LED lighting, daylight harvesting, dimming controls for energy efficiency, and the use of collaborative robotics. The interior of RBW Factory is outfitted with a curated assortment of pieces from notable brands Artifort, Artek, Fritz Hansen, and Knoll. Throughout the space, Logan custom-designed fabricated tables, desks, and case pieces for the conference rooms, collaborative work areas, and gathering spaces. His designs are finished in solid maple with a white Corian top to seamlessly blend into the factory’s architecture.

Project Planning
Project Planning was overseen by Managing Partner, Charles Brill, in collaboration with the RBW People team to address employee needs and coordinate project update communications with the organization. As part of RIT’s Golisano Institute for Sustainability/Research i4.0 pilot program for New York manufacturers, RBW will be expanding their key capabilities through digital floor automation, strategy and governance, workforce learning and development, and enterprise intelligence.

Project Details & Products
Designed by architect Neil Logan, the interior of RBW Factory is outfitted with a curated assortment of pieces from notable brands Artifort, Artek, Fritz Hansen, and Knoll. Throughout the space, Logan custom-designed fabricated tables, desks, and case pieces for the conference rooms, collaborative work areas, and gathering spaces. His designs are finished in solid maple with a white Corian top to seamlessly blend into the factory’s architecture.
RBW Factory will combine all working spaces under one roof, from design and manufacturing to traditional open bench desking and break-out spaces, promoting collaboration in ideal settings. There are a variety of conference rooms, collaborative work areas, and gathering spaces.
The space is defined by a dynamic program and spatial distribution; toward the front of the expansive single-floor complex are various scales of enclosed offices and conference rooms that play off of open bench desking toward the center of the space. A large kitchen, a sizable innovation lab, and marketing space lead into the company’s main assembly floor. Break-out areas like a gym and shuffleboard court help maintain a convivial atmosphere that fosters impromptu ideation and collaboration.

RBW is also establishing a state-of-the-art Industry 4.0 factory floor. These i4.0 standards will attract top talent and make way for RBW to become a leader in automation and data exchange in manufacturing, including collaborative robots, cloud and cognitive computing, and creating the future of smart factories.
The building’s new design emphasizes its natural surroundings, spotlighting a connection to light and air throughout while maintaining a minimal ecological footprint by repurposing an existing structure. The space also includes 16 glass skylights, energy-efficient LED lighting, daylight harvesting, and dimming controls for energy efficiency.

Overall Project Results
Working in two phases allowed RBW to successfully relocate product operations to the completed factory floor in Phase I. Utilizing a portion of the Phase I program for a temporary collaborative office space helped them to achieve project success in the Phase II office buildout.

Project Summary
The 100,000-square-foot facility in Kingston, New York, will now be the space where RBW’s collection of luminaires is designed, manufactured, and fulfilled while also acting as a hub for togetherness and collaboration.
RBW’s move of its headquarters marks a new chapter of growth for the company in its 13th year. While RBW continues to maintain its showroom at 50 Greene St in SoHo, the expansion to a larger New York State footprint gives it the ability to employ a holistic approach to manufacturing and consolidate operations in one facility, while tapping into the tradition of innovation and creativity in Upstate New York.


The location of the new RBW headquarters was an important decision, and Kingston fit the criteria, ranging from its proximity to New York City and the brand’s showroom in SoHo, to having a larger space that fosters creativity and collaboration, to reinforcement of RBW’s commitment to a sustainable future and its B-Corp status. Kingston, a creative capital on the rise, promotes a high quality of life for their people with a myriad of outdoor excursions, a vibrant food culture, and endless options for cultural immersion nearby.
RBW looked to architect Neil Logan and Kingston-based Dutton Architecture to re-envision the building, which was once a part of the prominent IBM campus, a major driver of the technological sector and employment in the town from the 1950s to the 1990s.


