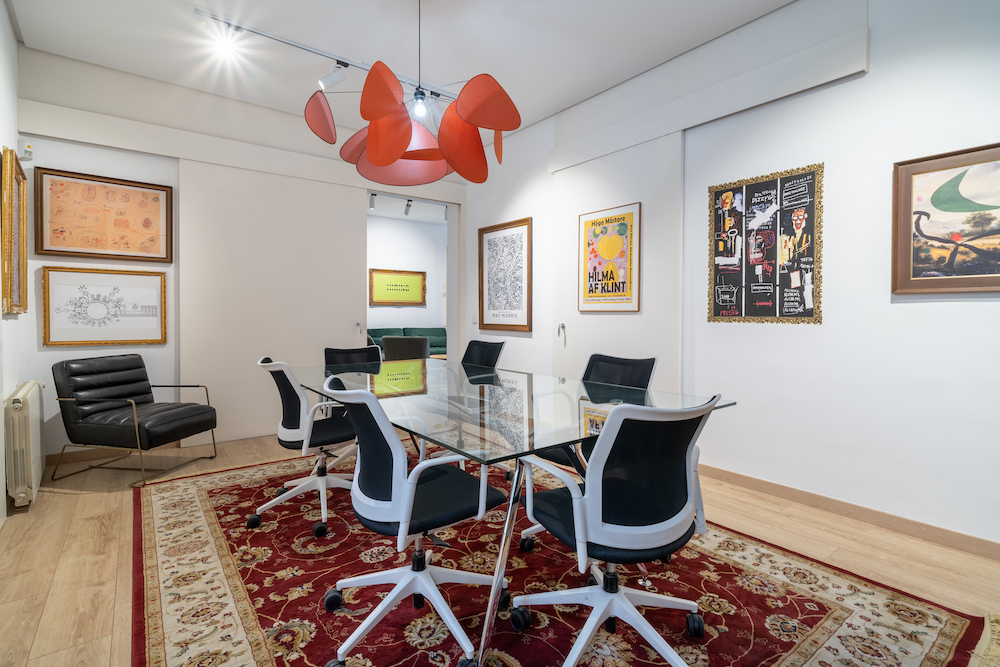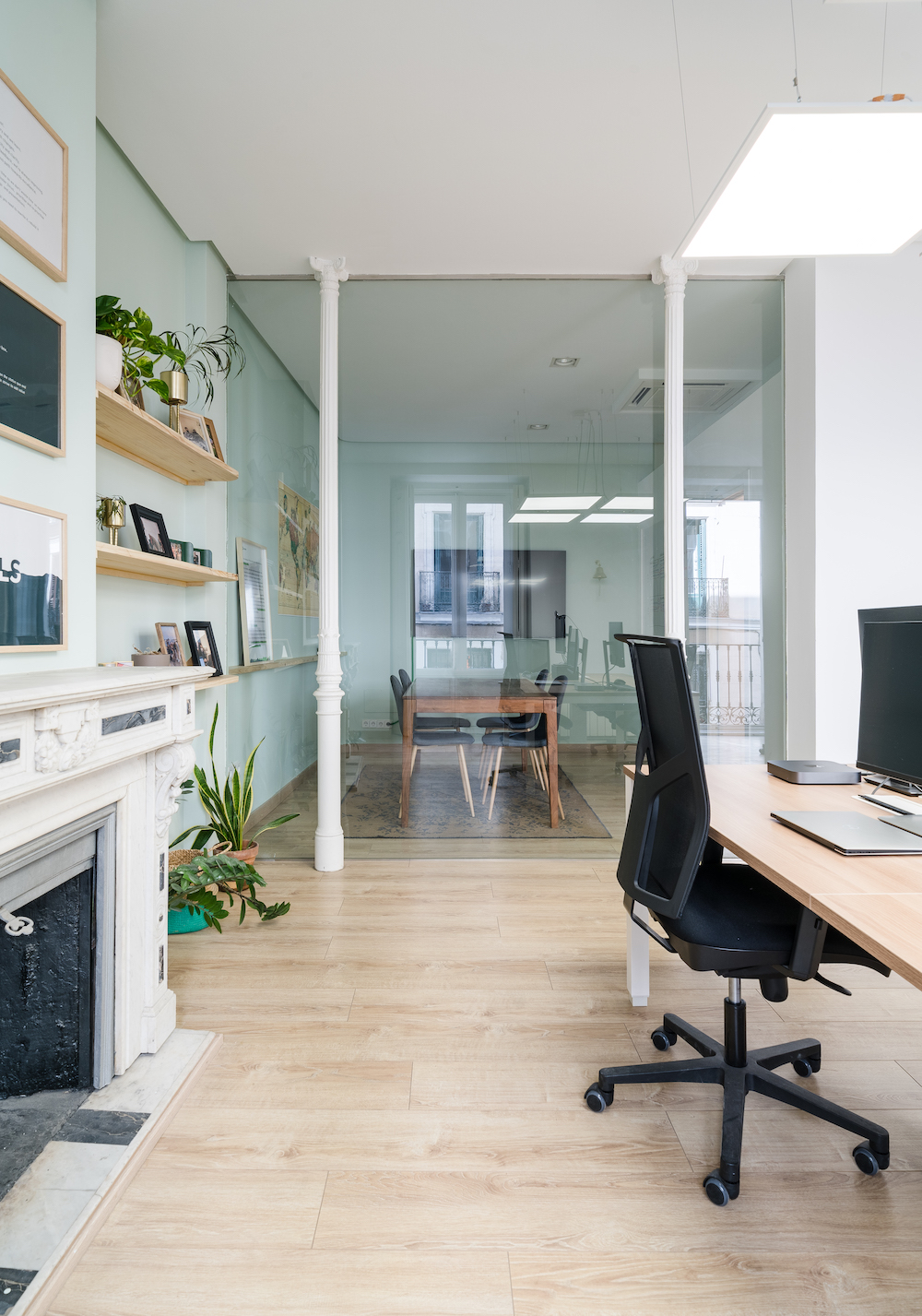2BOLD created a welcoming and homey headquarters for Circular that encourages employees to want to come into the office.

Circular is a network for hiring tech talent. Designed specifically for in-house recruiters within fast-growing tech companies, it is the go-to recruitment network for finding talent. It also works the other way round, providing every recommended candidate with a guaranteed first-class job-seeking experience.
Project Overview:
On their third year of existence – with 42 employees in their team – having faced a wide expansion and foreseeing the next to come, they decided to turn their main HQ in Madrid into a statement space. Their main goal was generating a quiet atmosphere that welcomed both their team and network, whilst offering high-quality facilities to best develop their work.
With these requests in mind, they embarked in a co-design process with 2BOLD that involved the cofounders and several team members through regular interviews and checkpoints.
At the same time, Circular was facing a rebranding process. Having developed the main strategy with Ragged Edge, and about to start the implementation with Sensa, it seemed like the perfect time to showcase their values and personality all over their space.

Keeping in mind their intention to turn their space in Madrid into a home-like atmosphere, each area was assigned with a house space (‘the workshop’, ‘the greenhouse’, ‘the pantry’, ‘the library’, etc).
Several meeting rooms were built within the space in order to provide a more appropriate environment for calls and meetings. Also, all new furniture was selected and designed having in mind this comfy and welcoming spirit whilst keeping in mind their rebellious approach to their field.

Their corporate color palette was incorporated throughout the space as well as some new wooden finishings, adding character and generating a wrapping vibe. Several artworks were also curated, including representative classics matching their identity. A brand new set of sculptures was created by Madrid based artist David Cárdenas in order to best represent them.
Some cheeky features (like a secret bar or prints within ornate gold frames) were included, showcasing their unconventional approach to settled processes.
After a deep process of spatial strategy, brand translation and detail curatorship, Circular was round and ready to roll and welcome their peers. Because coherence matters.

Project Planning
Both Circular co-founders, Pedro Torrecillas and Teo Ruiz were involved in the design process, helping define the brief and checking periodically that the proposal fit their needs.
The kick-off of the project included a survey that involved all team members. This way, the 2BOLD design team got to know them and get all their voices, so that the project could fit their community, culture and vibe.
Fostering a pleasant environment was a must in order to create an appealing and comfortable space. Circular’s main goal was to make everyone feel at home, therefore, there was a deep analysis of Circular’s personality in order to understand which kind of ambience it should have.

The space used to have only one working area and 2 meeting rooms. Considering the amount of remote calls the team has daily, this display made it difficult for them to share the space without disturbing each other, thus most people would choose to work from home. Plenty of meeting and call areas needed to be included in order to improve the working experience and boost efficiency, minimizing interruptions.
Since the refurbishment took place, the team goes often to the office and enjoy meeting their peers whilst working at their best.
Having such a remote and varied team, making this space suitable for everyone was essential. A space featuring framed pictures of all team members was included, so they are always present in the space, no matter where they are located.

Since the Circular office is a rented space, the project had to be developed under the landlord’s requirements. This meant the team was not able to demolish or build anything that affected the existing layout. No new rooms could be built (at least not in the conventional way) but the team day to day required them.
In order to solve this problem, the 2BOLD team decided to contact a specialist on museum installations. This way, everything was built regarding museum standards meaning each wall and glazing can be removed any time without leaving any traces on the existing space.

Project Details
Products:
The main elements creating a strong impact in the space are subtle but impactful. Firstly, including Circular corporate colors on large surfaces with just paint turned the space from a sterile white room into a welcoming and cozy space.
Secondly, 2BOLD designed two pieces of furniture that were custom-made in order to make the common area more versatile. They are on wheels, so can be easily moved, generating different ambiences regarding the moment (they can be used as a reception, dividers, display area, etc).
And finally, creating a homey vibe through framed pictures and decorative elements was the final touch.

Well-being:
Throughout the whole process, there was a deep interest in offering the community a welcoming and comfortable space, with a range of areas that favored their different tasks as well as boosting the sense of belonging.
Booths were included to facilitate calls, enabling privacy and diminishing interferences. Ideation and meeting areas were enclosed in order to make the workspace more comfortable and avoid noise on focus areas.
Furnishing was selected using the same premise. This is why you can find both sophisticated workplace furniture as well as homey pieces like sofas, garden sets or upholstered benches in the space.
Inclusion of greenery was also a must. Besides contributing to cleaner air within the space, biophilia adds many benefits related to psychological well-being, lowering stress levels, and creating a more pleasant experience.

Branding:
When embarking in the design of Circular HQ, the company was just starting a rebranding phase with Sensa. Therefore connecting their process to that of the space design by 2BOLD was key to develop a round proposal.
In order to turn the Circular visual identity into a physical experience, color plans were applied to certain walls, giving each area a strong personality.
Amongst the framed artworks included in the space, there were also some key pieces commissioned by Sensa: one big HIRING poster and three designs portraying Circular’s brand values.
Signage was kept discreet and minimalistic as to reinforce the homey ambience they wanted to recreate.
And finally, Madrid based artist David Cárdenas created a set of sculptures for the main meeting room showcasing the Circular spirit: the best of the past with a touch of disruption.

Unique Features:
In order to fulfill Circular’s goal to represent their community in the space and obtain a homey vibe, 2BOLD incorporated a set of botanical drawings in one of the meeting rooms. All were gathered from the Spanish Royal Botanic Garden archive and showcase a variety of orchids.
The reason why the orchid was chosen is that orchids are symbiotic plants. They are a very varied species, as more than 28,000 types have been identified, with an amazing range of shapes, colors and sizes all over the world. This is why they were chosen to fill up the Circular ‘Greenhouse’ – as a way to honor their community and collaborative DNA.
Another iconic feature was set in the main meeting room (The Library), which was connected to another room through a second door. This opening had to be removed in order to make the most of the space, so the gap within the rooms was turned into a secret bar.

Overall Project Results
The office space used to be mainly empty before the refurbishment. Due to the space layout, the team did not feel comfortable working there as phone calls interfered with focus tasks. The previous space looked cold, was not welcoming, lacked personality, and did not encourage employees to spend 8 hours a day there. They’d rather work from home.
Since the refurbishment took place, the Circular team has gone back to using the office. They can now perform at their best and are proud to share it and invite team members from network their to use it.
Also, events and encounters with the community have become a regular at the HQ. In order to get a wider vision, post-occupancy surveys will be held when the project is 1 year old.

Project Summary
- Architects: 2BOLD (Pablo Santos Herrán & Aída G. Pinillos)
- Co-design team: Circular (Pedro Torrecilla, Teo Ruiz, Lauren Castleton, María Beneite and Gonzalo Recio)
- Artist: David Cárdenas
- Contractor: Invercasa
- Photographer: Víctor de la Fuente

